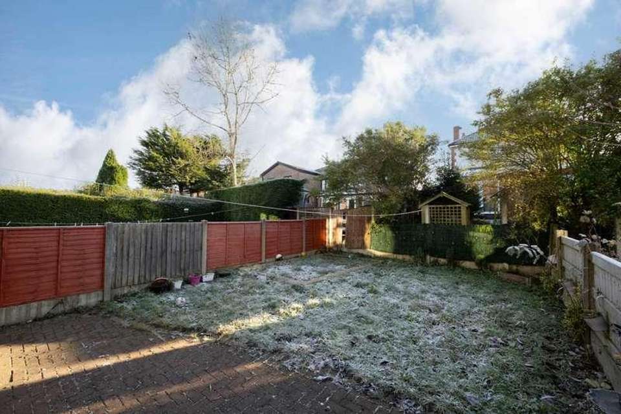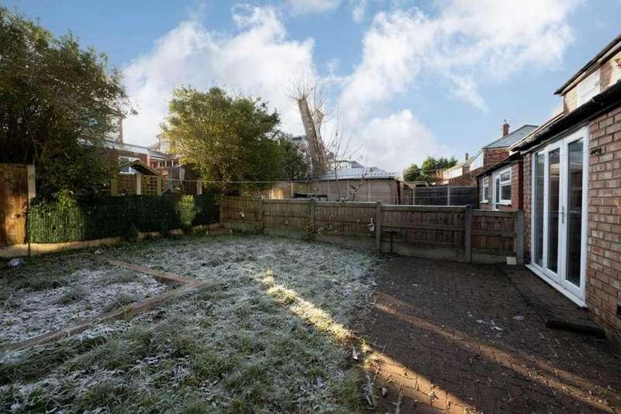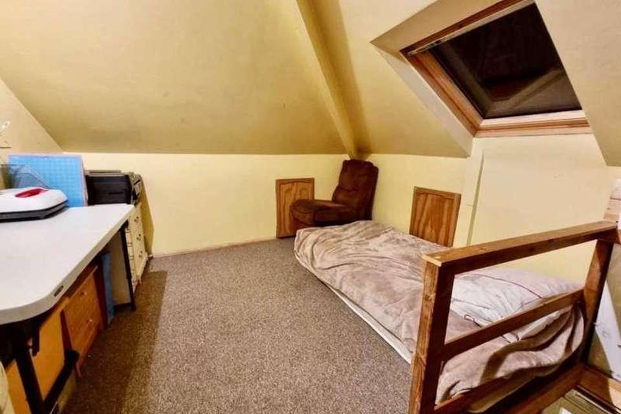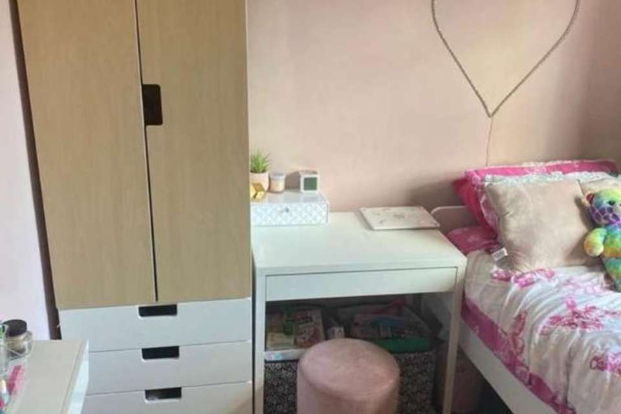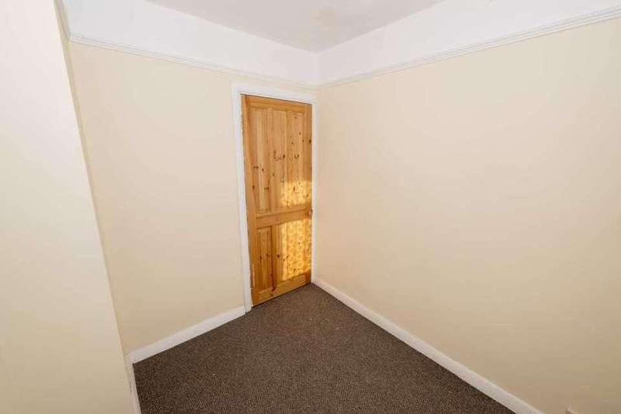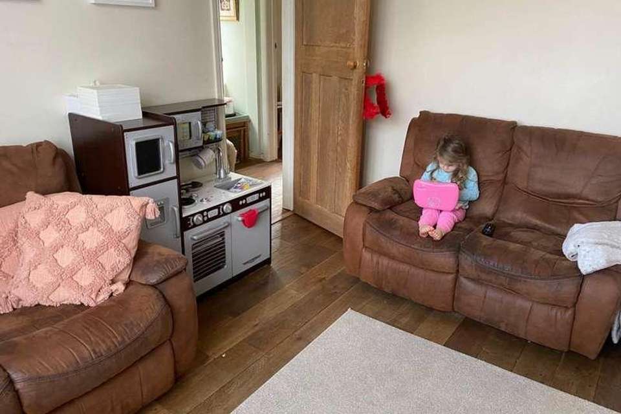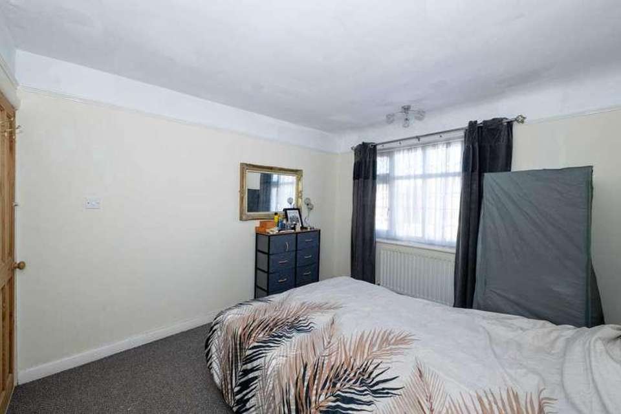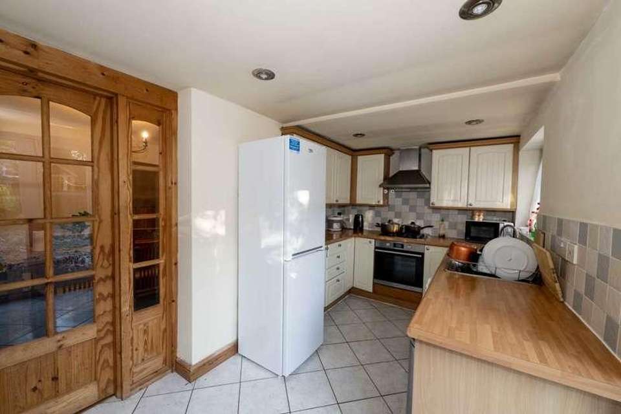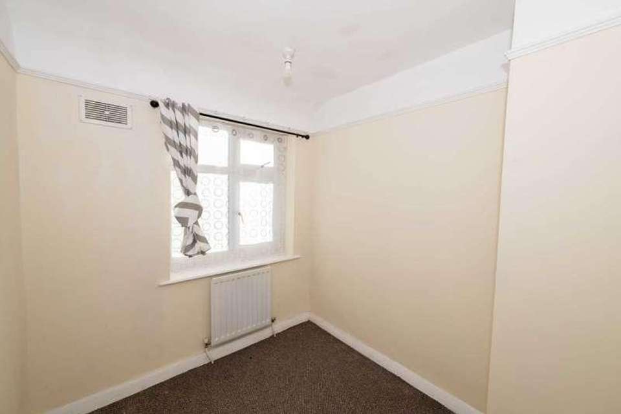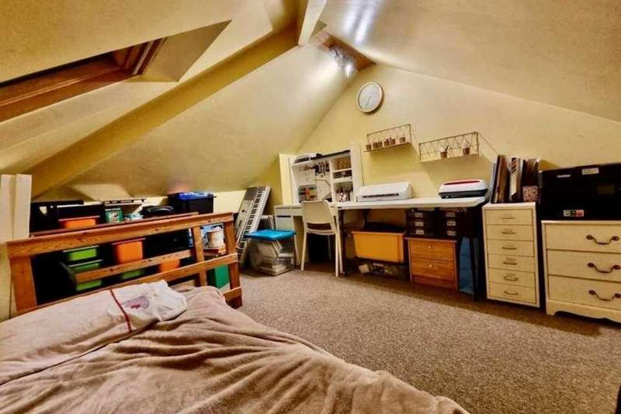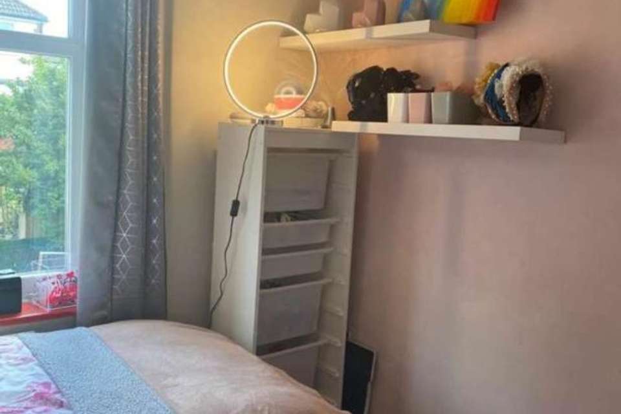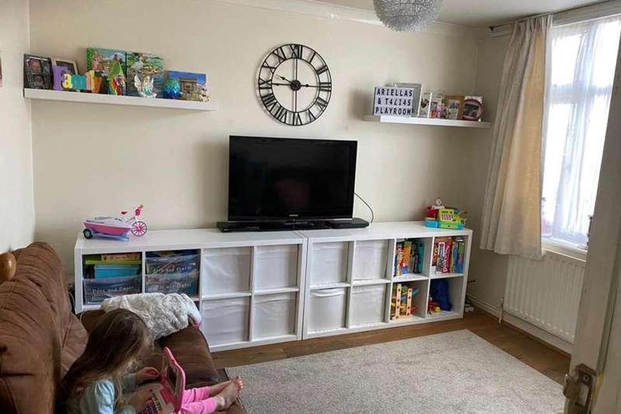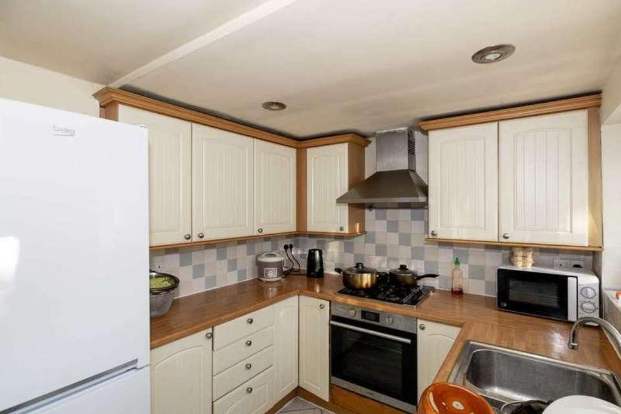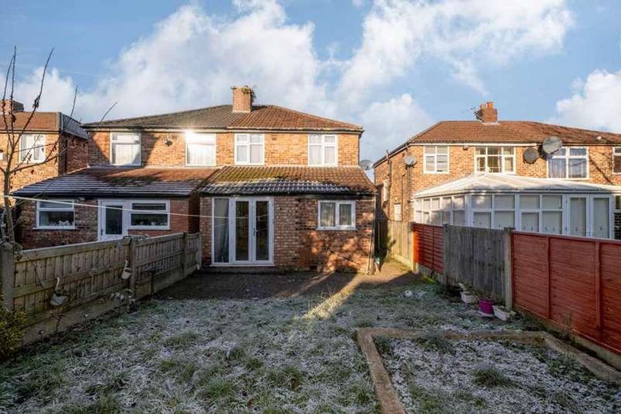3 bedroom semi-detached house for sale
Prestwich, M25semi-detached house
bedrooms
Property photos
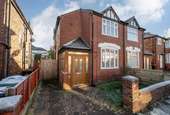
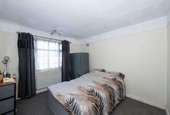
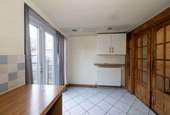
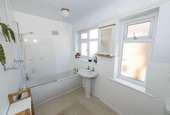
+15
Property description
Aubrey Lee & Co are happy to bring to the market this extended Semi Detached house offering three bedrooms and two receptions, situated in a popular location offering convenient access to local shops, schools, transport links and places of worship along with having Heaton Park a short distance away.The accommodation briefly comprises of:- Porch, Hall, Lounge, Dining Room, Diner Kitchen, Bedroom 1, Bedroom 2, Bedroom 3, Bathroom, Loft Room, Gardens to front and rear.Viewings can be arranged by calling our office on 0161 798 8000.LocationOn Downham Crescent near the junction with Eastleigh RoadPorchTiled floor, part glazed door to;-HallThe stairs lead up centrally and there are panelled doors to all rooms.Lounge - 3.44m (11'3") Approx x 3.1m (10'2") ApproxFront facing room offering ample space for lounge furniture.Dining Room - 4.95m (16'3") Approx x 3.14m (10'4") ApproxA nicely proportioned room which stretches the full width of the property, more than ample space for furniture. Useful understairs storage cupboard and part glazed double doors open to:-Diner Kitchen - 4.7m (15'5") Approx x 2.1m (6'11") ApproxA rear facing room having French doors opening to the garden, to the right as you enter is the dining area offering space for a small dining set. To the left is the kitchen area which is fitted with a collection of wall and base units with an inset 1.5 sink unit and mixer tap, integrated oven with 4 ring hob and extractor hood above. Tiled floor and splashbacks, window overlooking the garden.3 BedroomsBedroom 1 - 3.45m (11'4") Approx x 3.09m (10'2") ApproxFront facing double bedroom.Bedroom 2 - 2.7m (8'10") Approx x 2.49m (8'2") ApproxRear facing smaller double bedroom.Bedroom 3 - 2.49m (8'2") Approx x 2.19m (7'2") ApproxRear facing single bedroom.BathroomA side facing room consisting of a white suite of bath with overhead shower, matching washbasin and wc. Three forsted windows and tiled splashbacks.Loft Room - 3.83m (12'7") Approx x 2.97m (9'9") ApproxAccessed by a fitted folding pull down ladder, a useful space which can be utilised to suit having a Velux window and storage space into the eaves.GardenTo the rear of the property is a block paved patio area which opens to a lawned garden with loose stone and shrubbery bed borders, side access gate to the front where there is a further block brick paved area along with a smaller lawned garden.HeatingGas central heatingWindowsSealed unit double glazing to all windows apart from the hall which is a lovely stained glass window in wooden frame.Council TaxBand BTenureWe understand that the property is Leasehold subject to a 999 year lease which commenced in 1937 and has an annual ground rent of ?4.NoticePlease note we have not tested any apparatus, fixtures, fittings, or services. Interested parties must undertake their own investigation into the working order of these items. All measurements are approximate and photographs provided for guidance only.Lease Length998 Years
Council tax
First listed
Over a month agoPrestwich, M25
Placebuzz mortgage repayment calculator
Monthly repayment
The Est. Mortgage is for a 25 years repayment mortgage based on a 10% deposit and a 5.5% annual interest. It is only intended as a guide. Make sure you obtain accurate figures from your lender before committing to any mortgage. Your home may be repossessed if you do not keep up repayments on a mortgage.
Prestwich, M25 - Streetview
DISCLAIMER: Property descriptions and related information displayed on this page are marketing materials provided by Aubrey Lee Estate Agent. Placebuzz does not warrant or accept any responsibility for the accuracy or completeness of the property descriptions or related information provided here and they do not constitute property particulars. Please contact Aubrey Lee Estate Agent for full details and further information.





