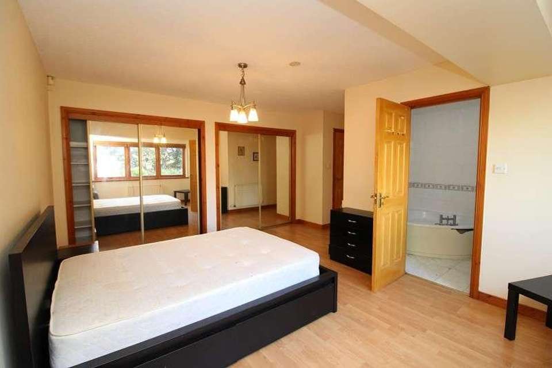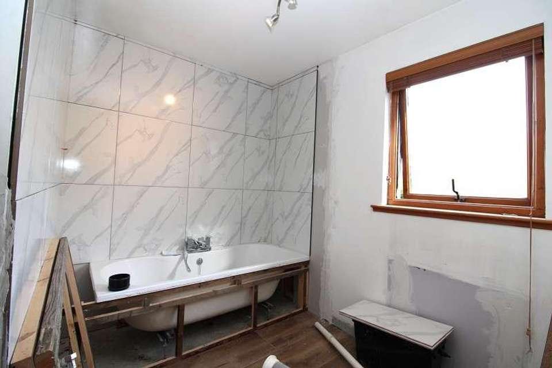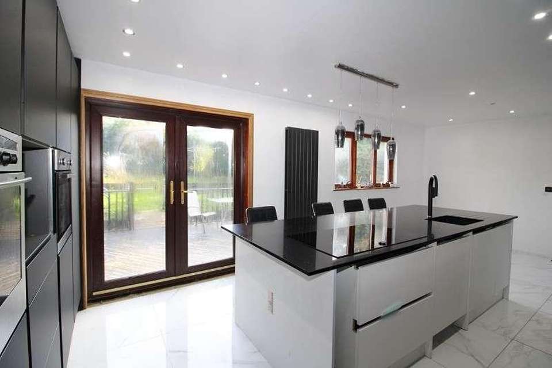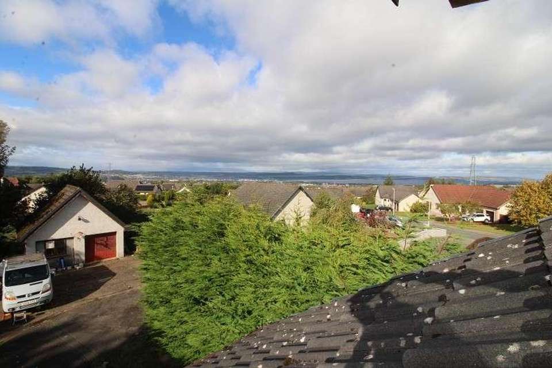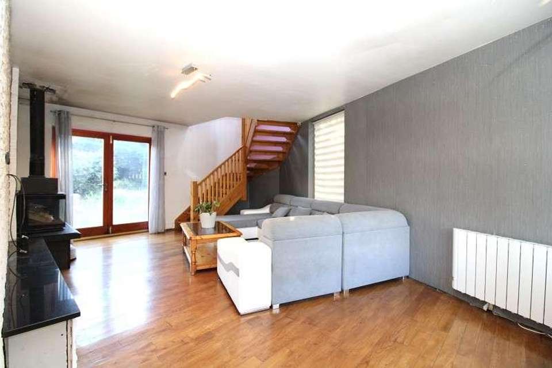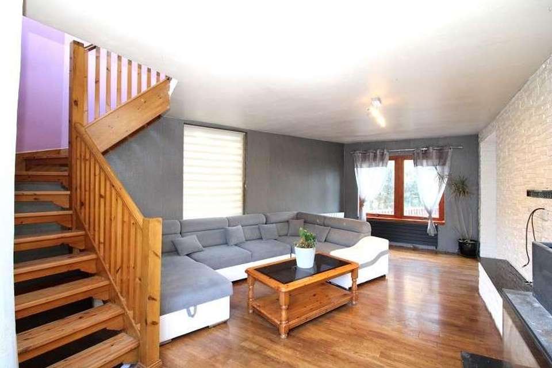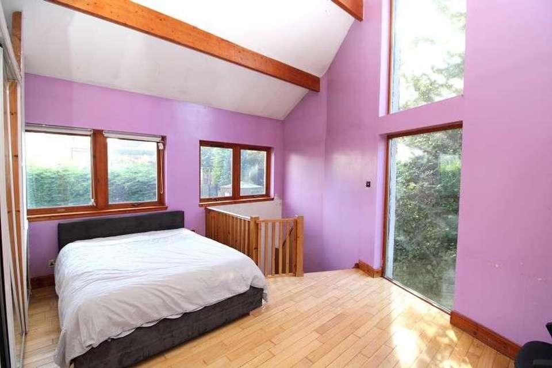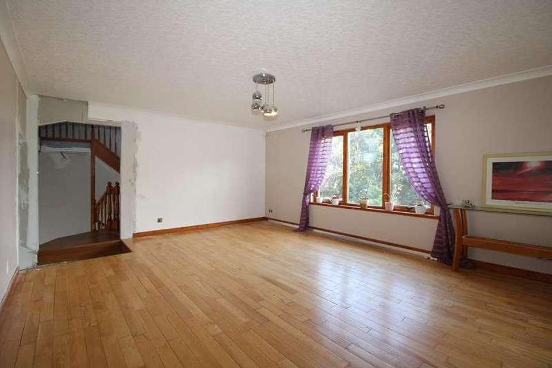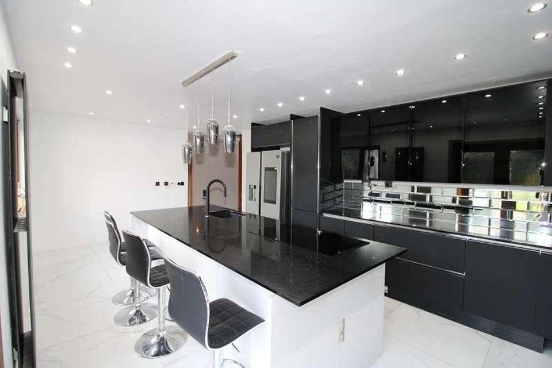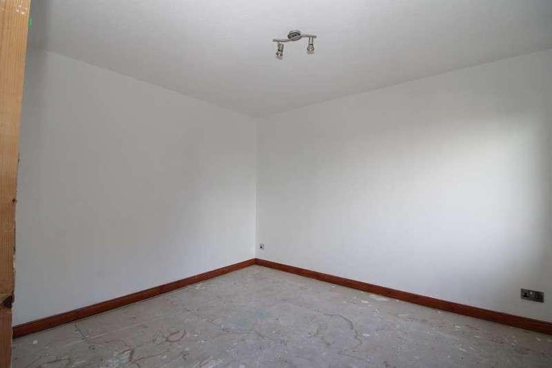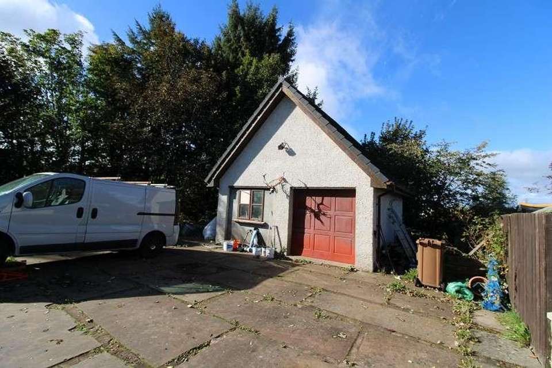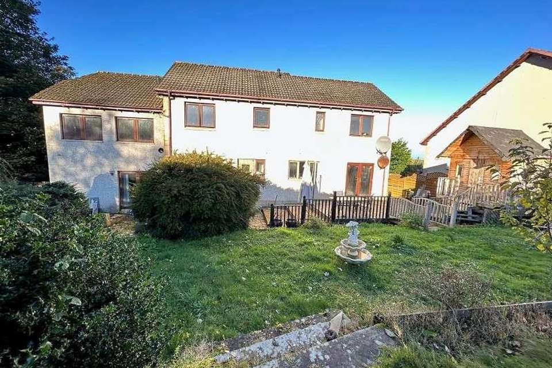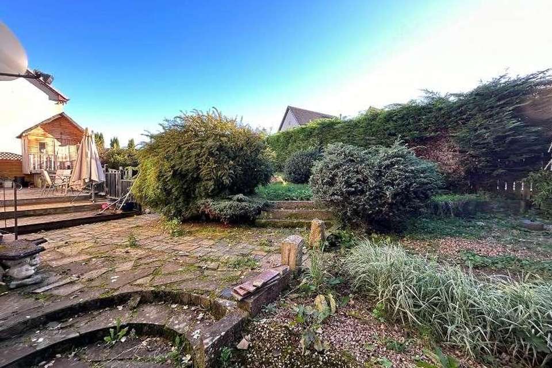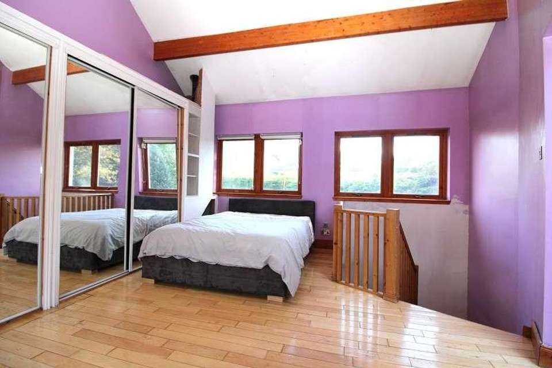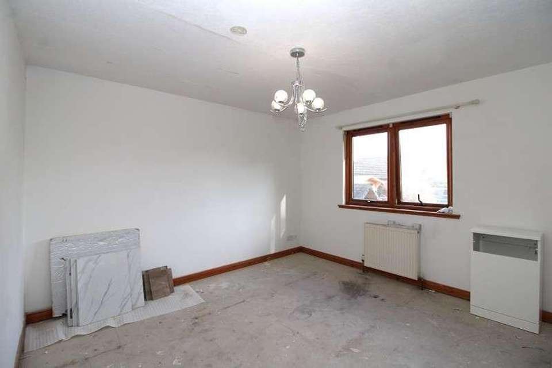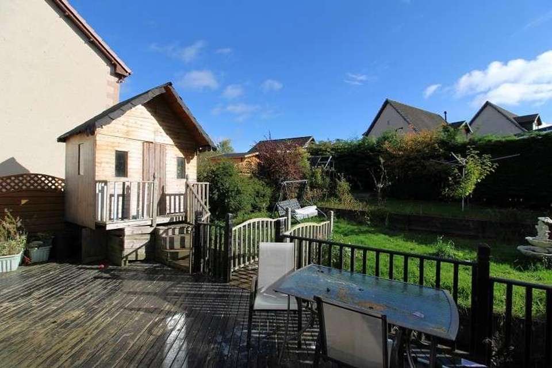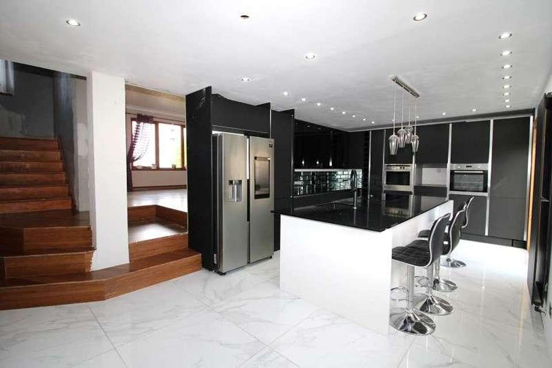7 bedroom detached house for sale
Inverness, IV2detached house
bedrooms
Property photos
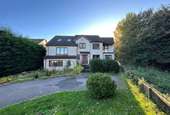



+23
Property description
Rare opportunity to purchase a spacious detached villa in the popular Milton of Leys area of Inverness. The property has been extended to the side and the garage has been converted, ensuring excellent living space is on offer for the growing family. The house will require a complete overhaul and for any potential buyer to put their own stamp on it. With multiple level accommodation, large secluded gardens, detached garage with potential for an annex and large driveway for 5 cars, this impressive 7 bedroom extended villa would make an ideal family home or investment. The lower floors offer 2 lounges, a large, modern open plan kitchen/diner, bedroom 2 with en-suite bathroom a shower room and utility room. The generously appointed formal lounge is spacious and bright, with fabulous views across Inverness towards the Moray Firth. Lounge 2 has a wood burning stove, patio doors leading to a decking area and stairs leading to the master bedroom. Upstairs there are a further 6 double bedrooms, including the master bedroom with cathedral ceiling, balcony and large windows, bedroom 2 with ensuite shower room and bedroom 4 in the attic space with Velux windows and amazing views. The family bathroom completes the upper accommodation. There is good storage space throughout, in addition to fitted wardrobes in 4 of the 7 bedrooms, there are 2 hall cupboards. There is double glazing throughout and gas central heating. The detached garage provides additional storage space and was previously used as an annex and the driveway allows parking for 5 cars. The rear garden is very private and the decking provides the ideal spot for entertaining. This property would suit those looking for a renovation project with great potential in a prime location. **PLEASE NOTE** - The home report should be read thoroughly prior to viewing the property. There is a ?10,000 retention held on this property for essential repairs. Location: Milton of Leys is a popular residential area approximately 4 miles south east from the city centre of Inverness. A direct road connects Milton of Leys to the southern distributor road via the Wester Inshes roundabout and allows easy access to the city. Local amenities include a Co-op grocery store, pharmacy and 2 takeaways. There are further amenities at Inshes Retail Park including two supermarkets, chemist, post office, petrol station, garden store and Bannatyne's Health club. Beechwood Business Park, Police Headquarters, Lifescan and Raigmore Hospital are also within easy reach. There is convenient access to the A9. Primary schooling is a short walk away at Milton of Leys Primary School. Secondary pupils attend Millburn Academy, for which there is a school bus service. There is a regular bus service into the city centre routed nearby. The city centre is a short drive away and provides an extensive choice of shopping, leisure and recreational activities associated with city living. There is easy access to a wide variety of outdoors sports and activities. Services: Mains gas, electricity, water and drainage. Extras: All fitted floor coverings, fixtures and fittings, including light fittings. Curtain poles and window blinds. Integrated appliances including two electric ovens, washing machine and dishwasher. Council Tax: Band G Tenure: Freehold Entry: Early entry available. Viewing: To arrange a viewing of this property please call the office on 01463 233218. Lounge (14' 9" x 18' 5" or 4.50m x 5.61m) Lounge 2 (20' 3" x 11' 11" or 6.18m x 3.63m) Kitchen / Diner (20' 5" x 11' 10" or 6.23m x 3.60m) Utility Room (5' 6" x 8' 7" or 1.67m x 2.62m) Shower Room (downstairs) (6' 5" x 6' 10" or 1.96m x 2.09m) Bedroom 2 (downstairs) (15' 4" x 14' 0" or 4.68m x 4.26m) Bedroom 2 En Suite (8' 9" x 6' 2" or 2.66m x 1.87m) Bedroom 1 (15' 11" x 11' 5" or 4.86m x 3.48m) Bedroom 3 (11' 10" x 11' 11" or 3.60m x 3.64m) Bedroom 3 En Suite (4' 10" x 6' 2" or 1.47m x 1.89m) Bedroom 5 (9' 10" x 11' 11" or 2.99m x 3.64m) Bedroom 6 (9' 10" x 11' 5" or 3.00m x 3.49m) Bedroom 7 (11' 11" x 9' 10" or 3.63m x 3.00m) Bathroom (8' 4" x 6' 3" or 2.53m x 1.90m) Bedroom 4 (top floor) (18' 3" x 10' 4" or 5.56m x 3.14m) Council Tax Band : G
Council tax
First listed
Over a month agoInverness, IV2
Placebuzz mortgage repayment calculator
Monthly repayment
The Est. Mortgage is for a 25 years repayment mortgage based on a 10% deposit and a 5.5% annual interest. It is only intended as a guide. Make sure you obtain accurate figures from your lender before committing to any mortgage. Your home may be repossessed if you do not keep up repayments on a mortgage.
Inverness, IV2 - Streetview
DISCLAIMER: Property descriptions and related information displayed on this page are marketing materials provided by Tailormade Moves. Placebuzz does not warrant or accept any responsibility for the accuracy or completeness of the property descriptions or related information provided here and they do not constitute property particulars. Please contact Tailormade Moves for full details and further information.


