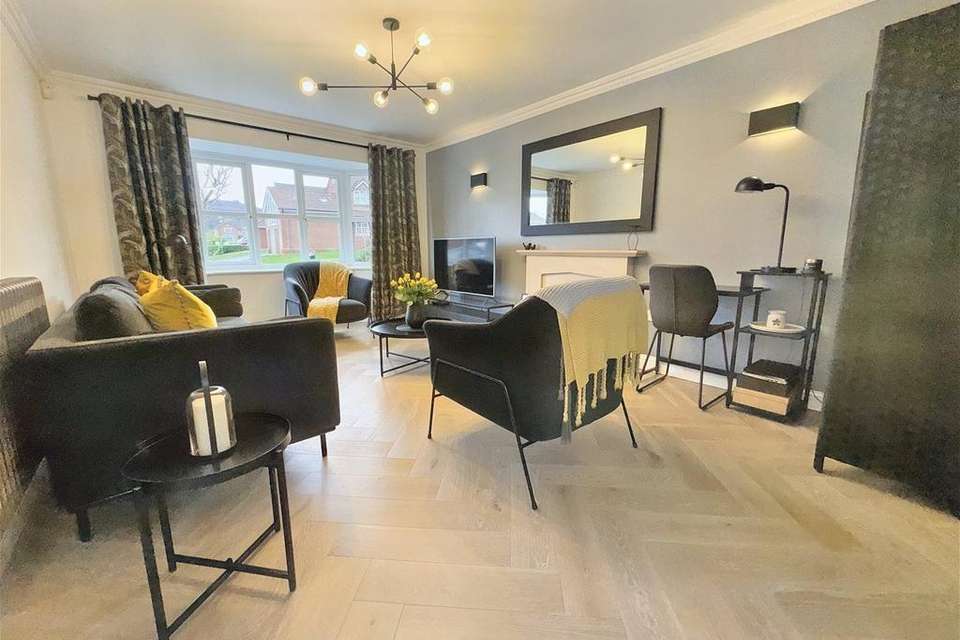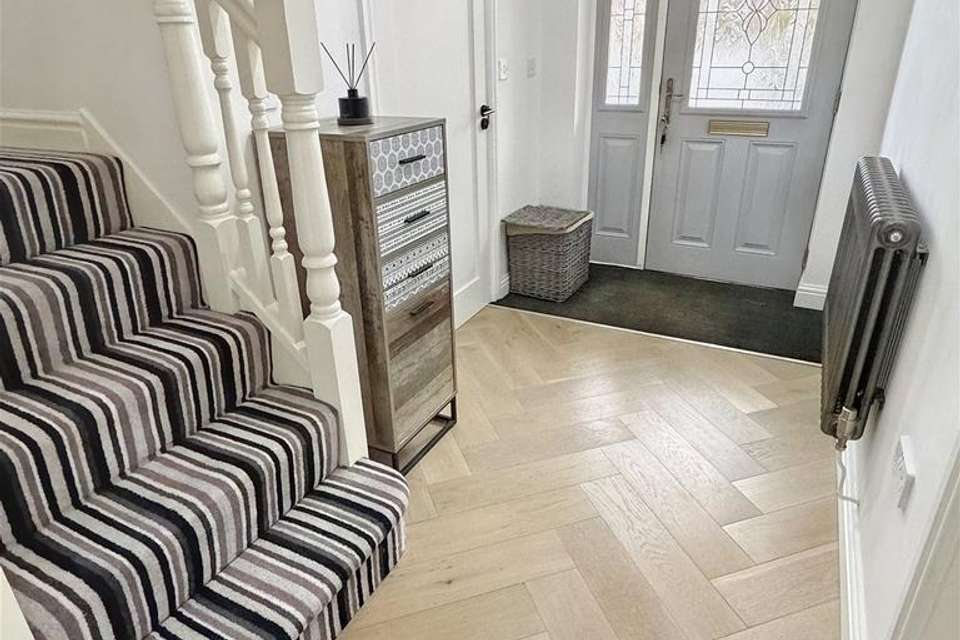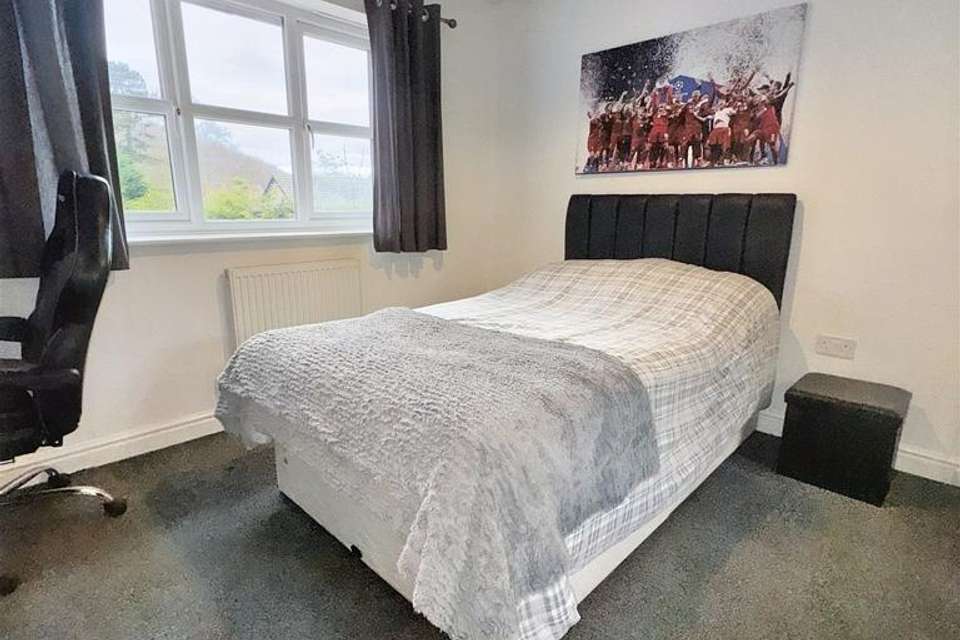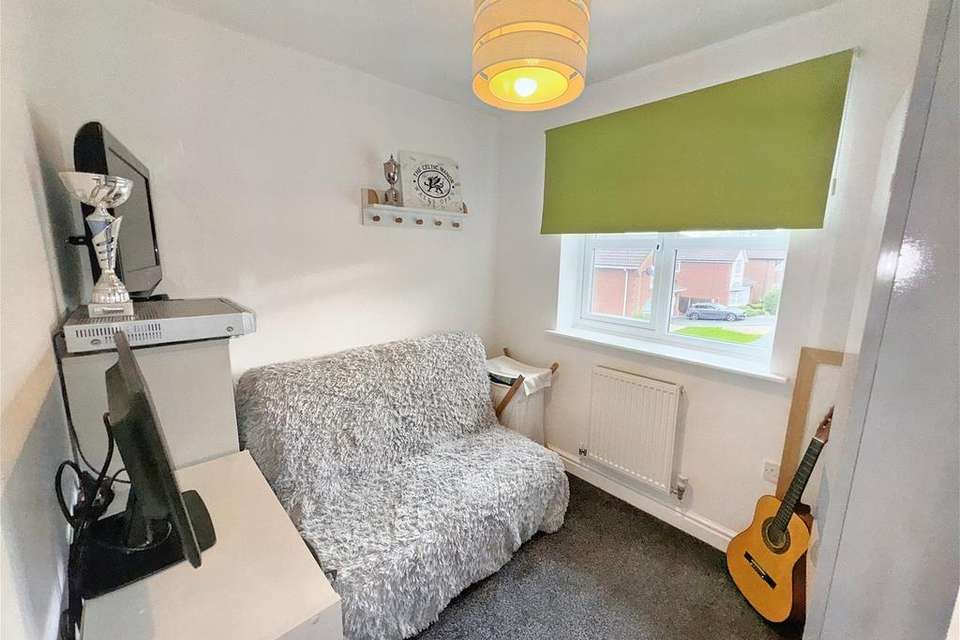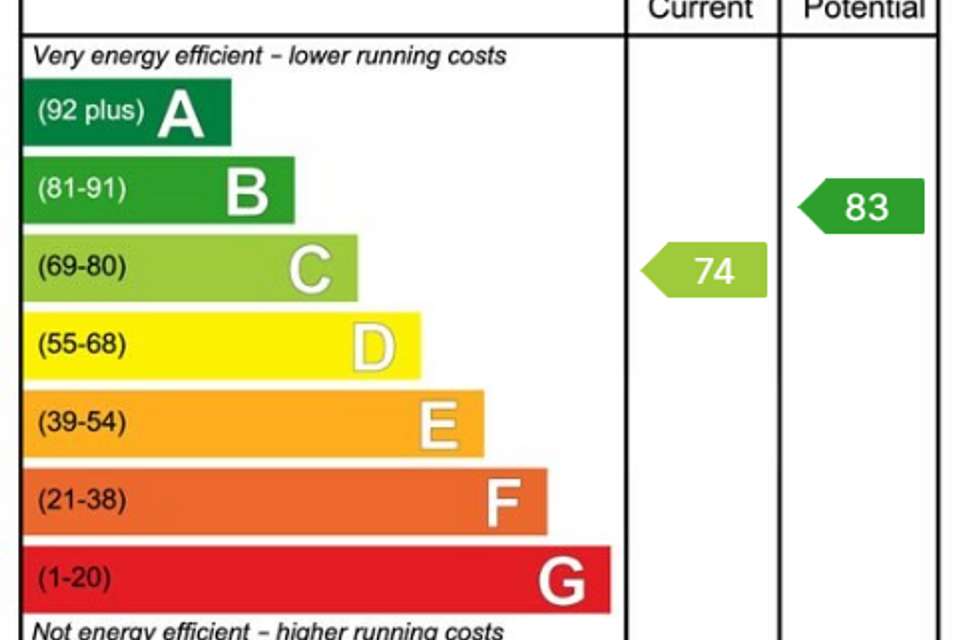4 bedroom detached house for sale
Abergele, LL22 7JFdetached house
bedrooms
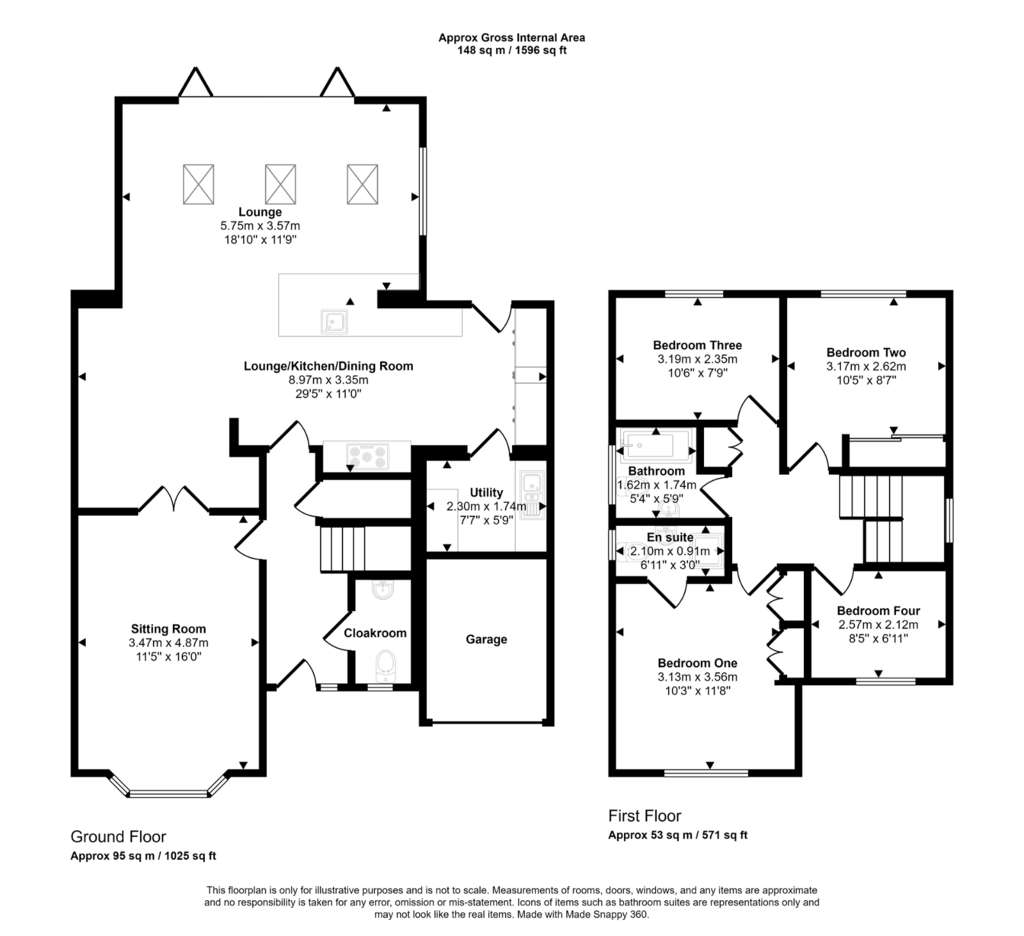
Property photos

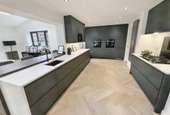


+25
Property description
DescriptionWelcoming new to the market this stunning detached house perfect for a family home. Offering a beautifully designed, kitchen extension providing an open plan Lounge/Kitchen/dining space ideal for socialising, with large glass bi-fold doors opening out to the rear garden. Internal French doors lead into a modernised sitting room with feature fireplace, located on the ground floor along with a cloakroom and utility. The first floor provides Four bedrooms, one with en suite and a bright three piece bath room suite. Outside the property benefits from a large driveway perfect for off-street parking and a single garage. To the rear the garden offers a platform area laid to lawn with paved patio areas perfect for Al-fresco dining, where you can sit back and enjoy the lovely woodland views.Entrance HallStepping into the bright entrance hall providing coved ceilings, cast iron radiator, lighting, power points and parquet flooring. CloakroomComprising of a cabinet sink and WC with partly tiled walls, cast iron radiator, obscured window and parquet flooring. Sitting RoomA modernised room providing a feature fireplace, ornate coved ceilings, large bay window, cast iron radiator, parquet flooring and charming French doors leading into the; Lounge/Kitchen/Dining RoomA beautifully designed kitchen extension offering a modernized breakfast bar. Providing various wall and base cabinets, swan neck tap with sink and drainer with integrated appliances including fridge, freezer, dishwasher, two ovens, four ring gas hob with splashback and extractor over. This room also provides great space for dining and relaxing offering space for a dining table and Lounge. The large bi-fold doors also open out to the rear garden with the multiple skylights allowing plenty of natural light throughout. With multiple cast iron radiators, power points, ceiling spotlights and lovely parquet flooring throughout. Utility RoomProviding space for a washing machine, tumble dryer and freezer. With partly tiled walls, power points, lighting and parquet flooring.LandingWith window, power points, lighting and carpet flooring. Bedroom OnePositioned at the front of the property this double room with lighting, window, radiator and carpet flooring. With door leading into the;En suiteA lovely designed en suite offering a cabinet sink, WC and walk-in shower. With fully tiled walls and flooring, chrome ladder radiator and obscured window. Bedroom TwoA double room providing mirrored, fitted wardrobes, lighting, window, radiator and carpet flooring. Bedroom ThreePositioned at the rear of the property with lighting, window, power points, radiator and carpet flooring. Bedroom FourWith lighting, window, power points, radiator and carpet flooring. BathroomComprising of a Three piece bathroom suite including cabinet sink, low flush WC and alcove bath. With ceiling spotlights, obscured windows, partly tiled walls, tiled flooring and extractor fan. OutsideTo front of the property a concrete driveway provides ample space for parking with areas laid to lawn and a side path giving access to the rear garden. The single garage is also located here. The rear garden offers a platform area laid to lawn with an array of pretty plants and greenery, paved patio area surrounded by timber fencing and offering sea views. To the left hand side you can also sit back and enjoy views of the pretty woodlands. With outside tap and light. ServicesMains gas, electric, water and drainage are believed connected or available at the property. Please note no appliances are tested by the selling agent.DirectionsFrom the agent's office, turn right at the first set of traffic lights and proceed into Llanfair Road. At the brow of the hill, turn right into Lon Dirion and follow the road along. Turn left into Lon Y Berllan and right again. Number 20 will be seen at the end, straight ahead.
Interested in this property?
Council tax
First listed
Over a month agoEnergy Performance Certificate
Abergele, LL22 7JF
Marketed by
Peter Large - Abergele 45-47 Market Street Abergele, Conwy LL22 7AFPlacebuzz mortgage repayment calculator
Monthly repayment
The Est. Mortgage is for a 25 years repayment mortgage based on a 10% deposit and a 5.5% annual interest. It is only intended as a guide. Make sure you obtain accurate figures from your lender before committing to any mortgage. Your home may be repossessed if you do not keep up repayments on a mortgage.
Abergele, LL22 7JF - Streetview
DISCLAIMER: Property descriptions and related information displayed on this page are marketing materials provided by Peter Large - Abergele. Placebuzz does not warrant or accept any responsibility for the accuracy or completeness of the property descriptions or related information provided here and they do not constitute property particulars. Please contact Peter Large - Abergele for full details and further information.






