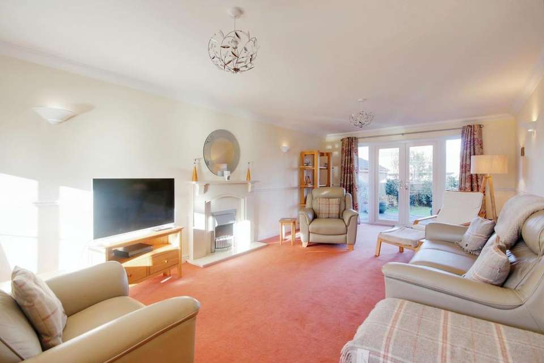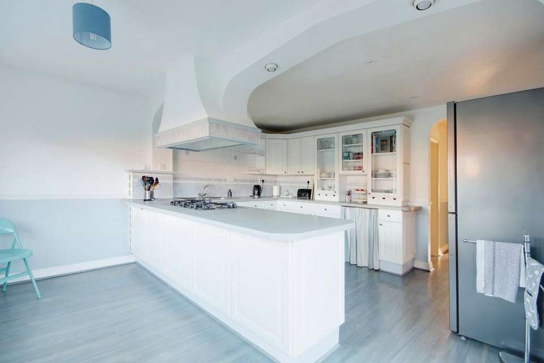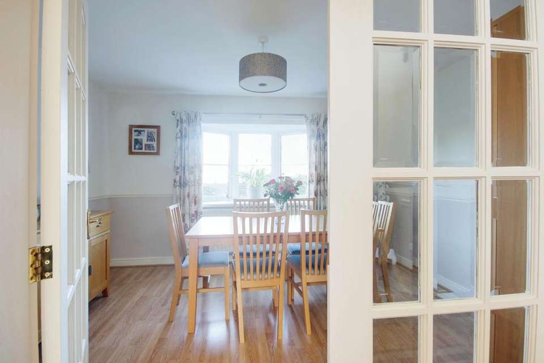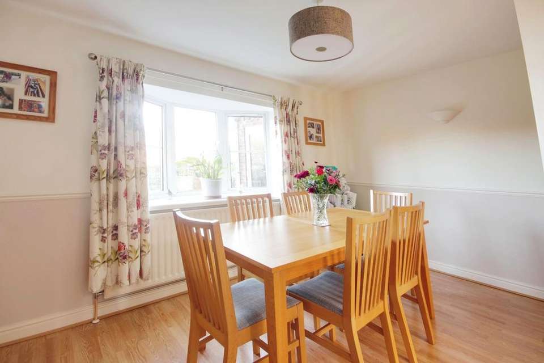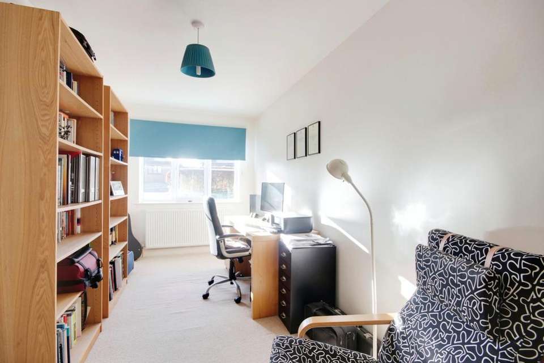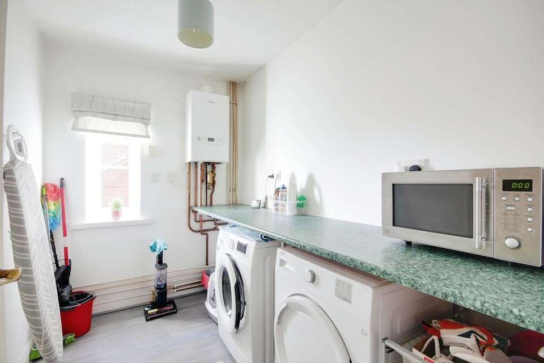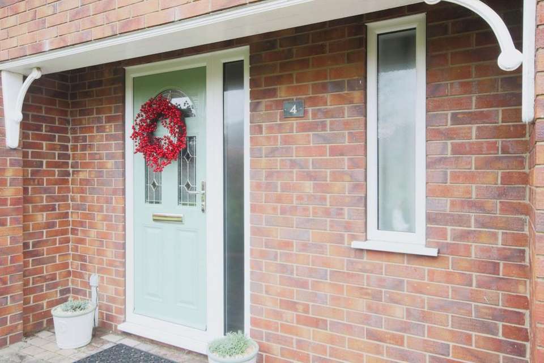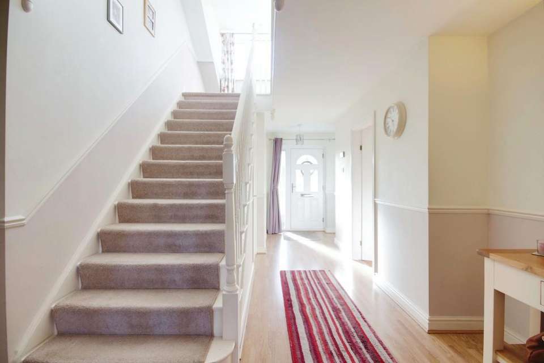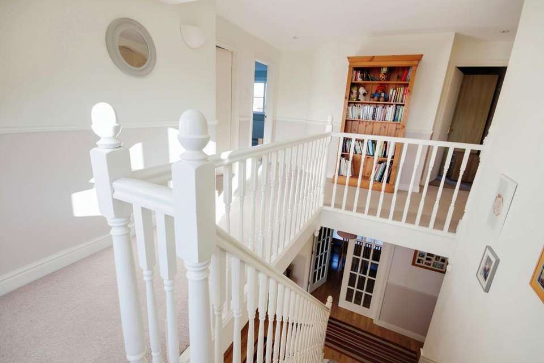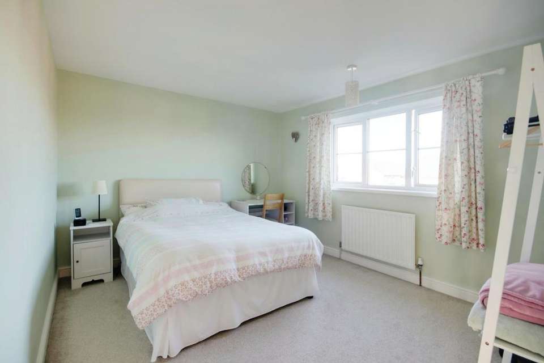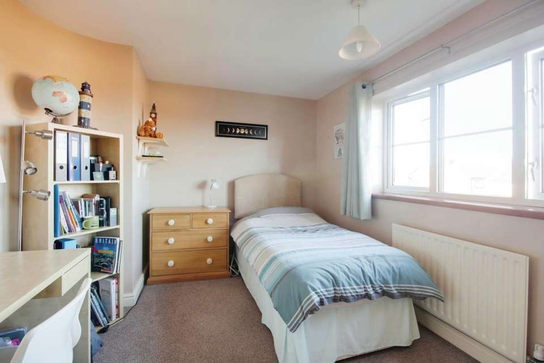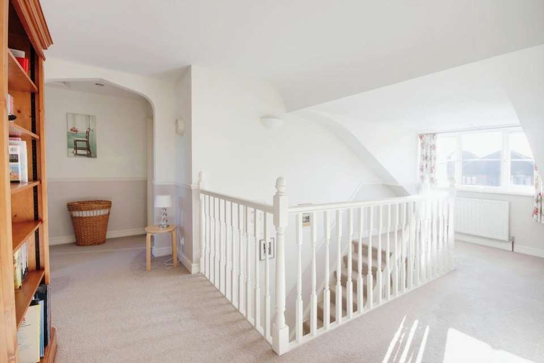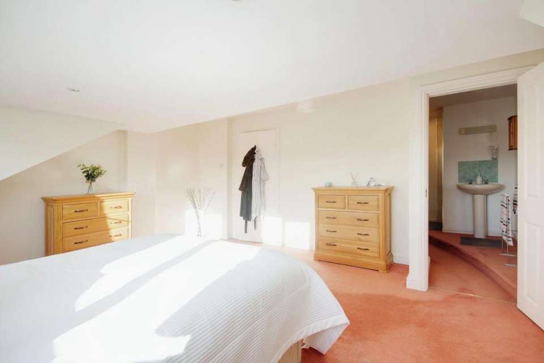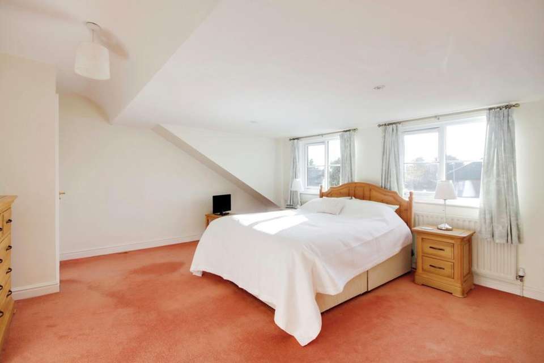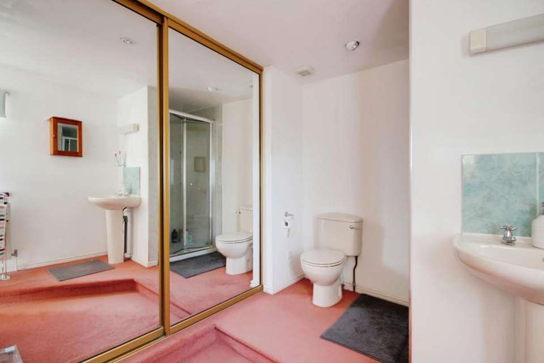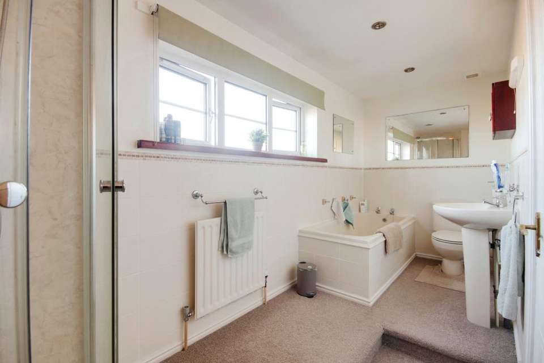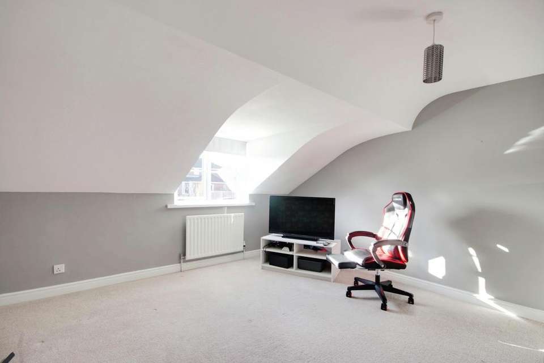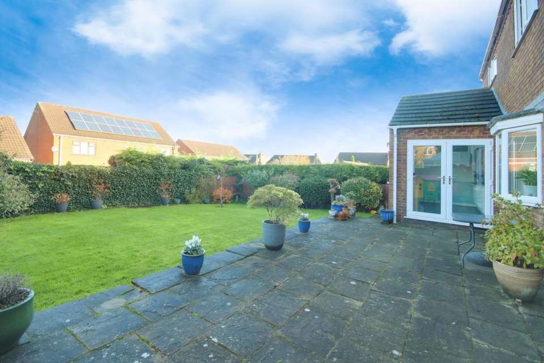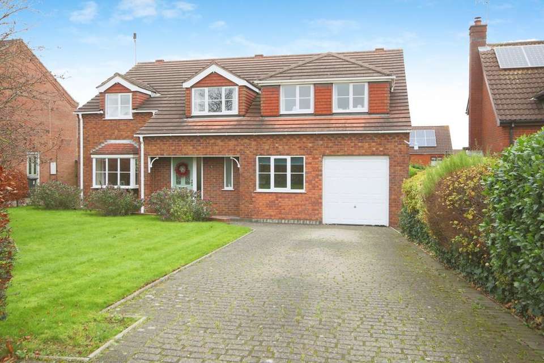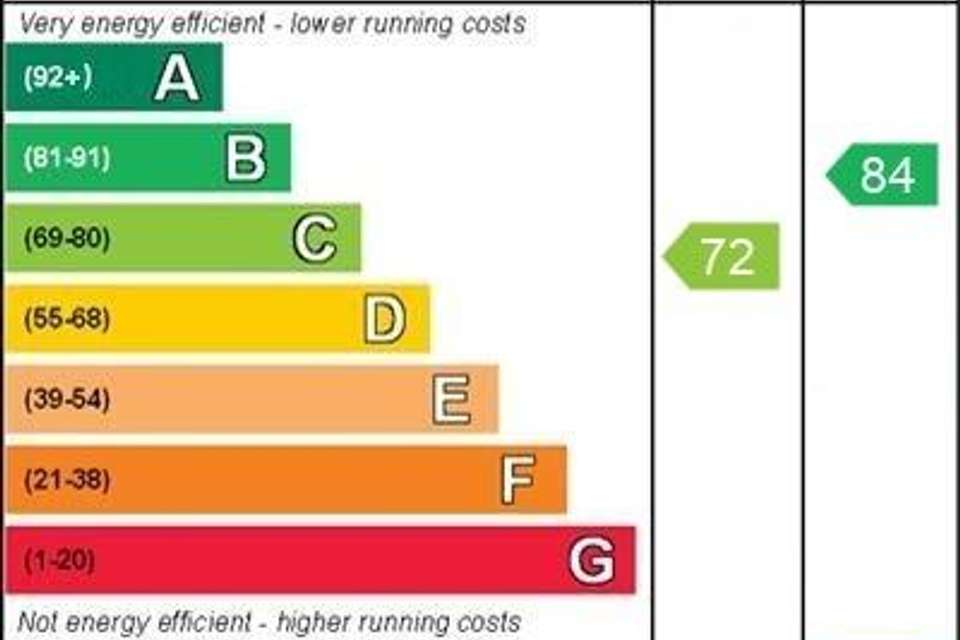4 bedroom detached house for sale
Barton-upon-humber, DN18 5QYdetached house
bedrooms
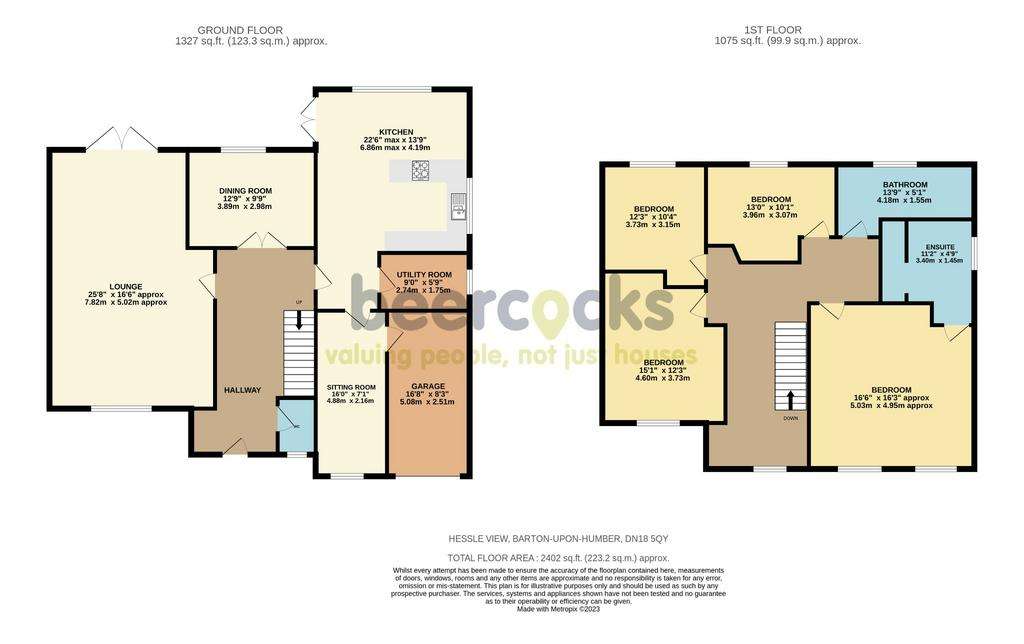
Property photos

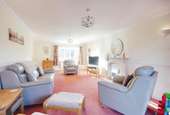
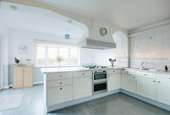
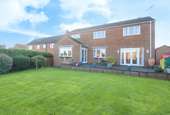
+20
Property description
INVITING OFFERS BETWEEN £345,000 - £360,000
Summary: Welcome to Hessle View and this fantastic 4-bed detached executive home. With approximately 2400 square feet of living space, an integrated garage, and off-street parking for four cars, this property is a true gem tucked away in a quiet cul-de-sac within walking distance to Barton town centre. The interior surprises with its spacious, bright, and versatile rooms, perfect for a growing family. Explore the video to unveil the hidden treasures this home holds.
Agent's Perspective: Hessle View is not just a property; it's a spacious haven strategically positioned for convenience. Boasting around 2400 square feet, it's a generous canvas waiting for your personal touch. The integrated garage and ample parking make it a practical choice, while its unassuming exterior belies the vast living space within. A short stroll to Barton town centre adds to its allure, making it an ideal home for those who appreciate both space and accessibility.
Client's Perspective: What we love about our home is the generous space it offers. The rooms are not just spacious but also filled with natural light, creating a warm and inviting atmosphere. Tucked away in a quiet cul-de-sac, it provides a peaceful retreat from the bustle of daily life. Being within walking distance to schools is a game-changer for us, adding convenience to our busy lives. The good-sized gardens at the front and rear are perfect for family gatherings and playtime. Hessle View is not just a house; it's a comfortable and versatile home that meets our every need.
TenureThe property is freehold.
Council TaxCouncil Tax is payable to the North Lincolnshire Council. From verbal enquiries we are advised that the property is shown in the Council Tax Property Bandings List in Valuation Band E.*
Fixtures & FittingsCertain fixtures and fittings may be purchased with the property but may be subject to separate negotiation as to price.
Disclaimer*The agent has not had sight of confirmation documents and therefore the buyer is advised to obtain verification from their solicitor or surveyor.
ViewingsStrictly by appointment with the sole agents.
Site Plan DisclaimerThe site plan is for guidance only to show how the property sits within the plot and is not to scale.
MortgagesWe will be pleased to offer expert advice regarding a mortgage for this property, details of which are available from our Barton office on[use Contact Agent Button]. Your home is at risk if you do not keep up repayments on a mortgage or other loan secured on it.
Valuation/Market Appraisal:Thinking of selling or struggling to sell your house? More people choose beercocks in this region than any other agent. Book your free valuation now!
Summary: Welcome to Hessle View and this fantastic 4-bed detached executive home. With approximately 2400 square feet of living space, an integrated garage, and off-street parking for four cars, this property is a true gem tucked away in a quiet cul-de-sac within walking distance to Barton town centre. The interior surprises with its spacious, bright, and versatile rooms, perfect for a growing family. Explore the video to unveil the hidden treasures this home holds.
Agent's Perspective: Hessle View is not just a property; it's a spacious haven strategically positioned for convenience. Boasting around 2400 square feet, it's a generous canvas waiting for your personal touch. The integrated garage and ample parking make it a practical choice, while its unassuming exterior belies the vast living space within. A short stroll to Barton town centre adds to its allure, making it an ideal home for those who appreciate both space and accessibility.
Client's Perspective: What we love about our home is the generous space it offers. The rooms are not just spacious but also filled with natural light, creating a warm and inviting atmosphere. Tucked away in a quiet cul-de-sac, it provides a peaceful retreat from the bustle of daily life. Being within walking distance to schools is a game-changer for us, adding convenience to our busy lives. The good-sized gardens at the front and rear are perfect for family gatherings and playtime. Hessle View is not just a house; it's a comfortable and versatile home that meets our every need.
TenureThe property is freehold.
Council TaxCouncil Tax is payable to the North Lincolnshire Council. From verbal enquiries we are advised that the property is shown in the Council Tax Property Bandings List in Valuation Band E.*
Fixtures & FittingsCertain fixtures and fittings may be purchased with the property but may be subject to separate negotiation as to price.
Disclaimer*The agent has not had sight of confirmation documents and therefore the buyer is advised to obtain verification from their solicitor or surveyor.
ViewingsStrictly by appointment with the sole agents.
Site Plan DisclaimerThe site plan is for guidance only to show how the property sits within the plot and is not to scale.
MortgagesWe will be pleased to offer expert advice regarding a mortgage for this property, details of which are available from our Barton office on[use Contact Agent Button]. Your home is at risk if you do not keep up repayments on a mortgage or other loan secured on it.
Valuation/Market Appraisal:Thinking of selling or struggling to sell your house? More people choose beercocks in this region than any other agent. Book your free valuation now!
Interested in this property?
Council tax
First listed
Over a month agoEnergy Performance Certificate
Barton-upon-humber, DN18 5QY
Marketed by
Beercocks - Barton 10 High Street Barton-upon-Humber, North Lincolnshire DN18 5PDPlacebuzz mortgage repayment calculator
Monthly repayment
The Est. Mortgage is for a 25 years repayment mortgage based on a 10% deposit and a 5.5% annual interest. It is only intended as a guide. Make sure you obtain accurate figures from your lender before committing to any mortgage. Your home may be repossessed if you do not keep up repayments on a mortgage.
Barton-upon-humber, DN18 5QY - Streetview
DISCLAIMER: Property descriptions and related information displayed on this page are marketing materials provided by Beercocks - Barton. Placebuzz does not warrant or accept any responsibility for the accuracy or completeness of the property descriptions or related information provided here and they do not constitute property particulars. Please contact Beercocks - Barton for full details and further information.





