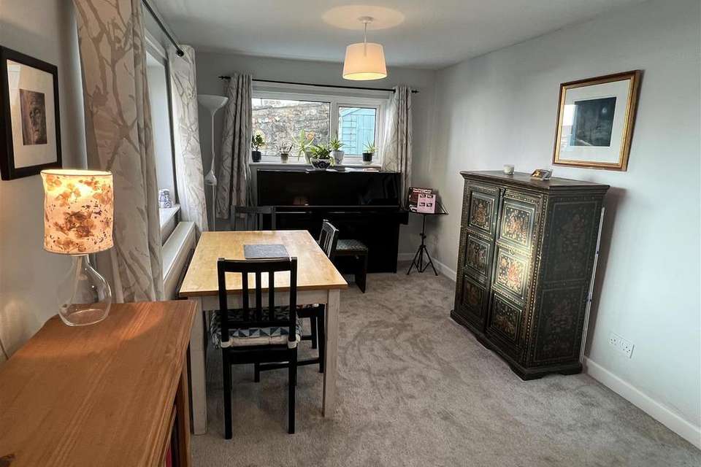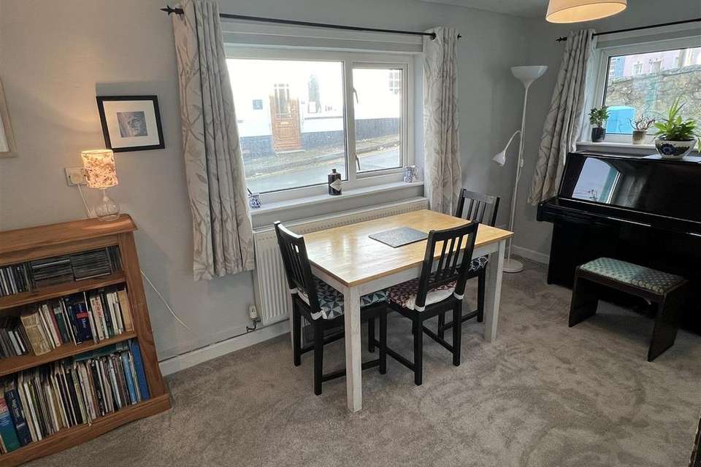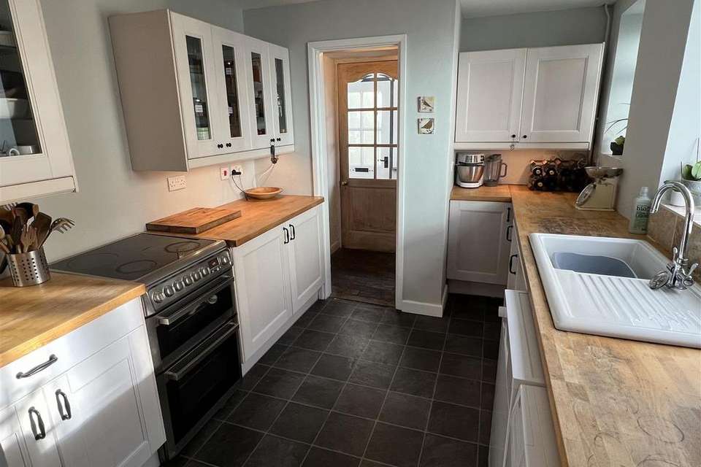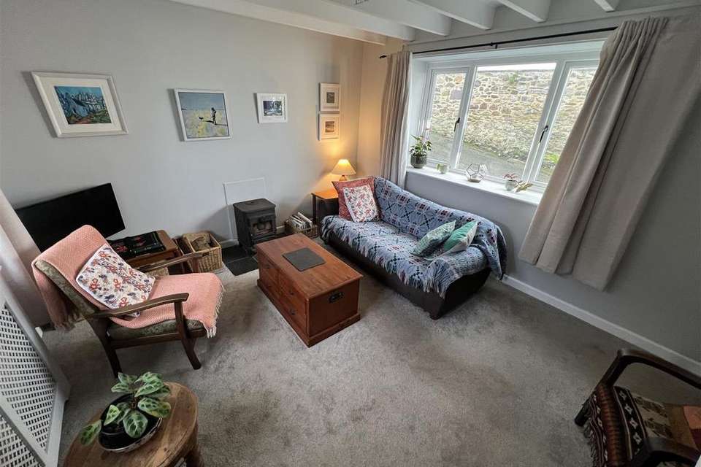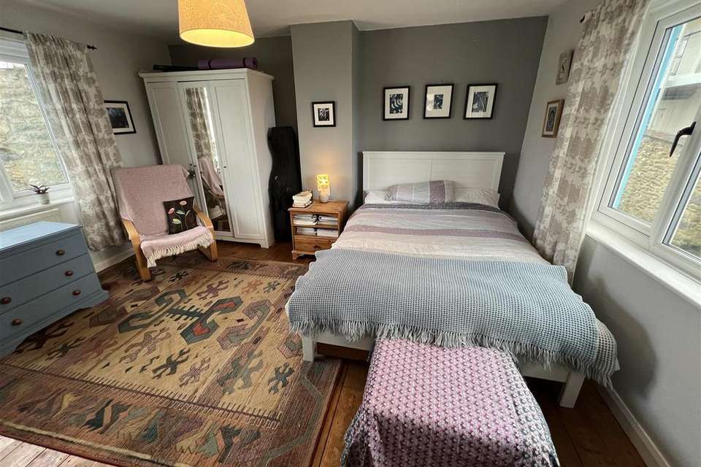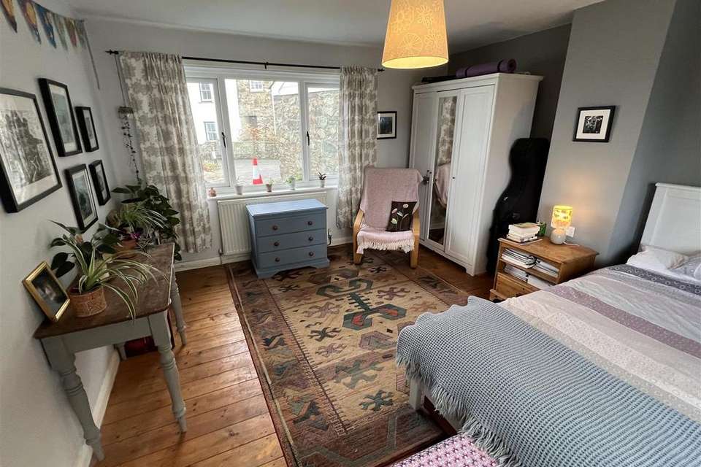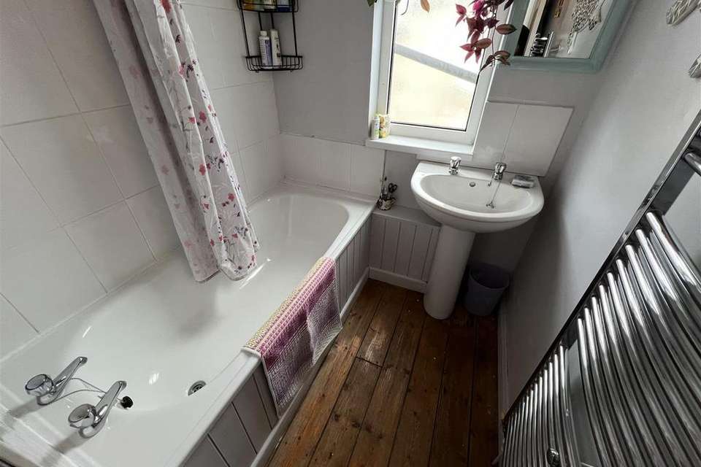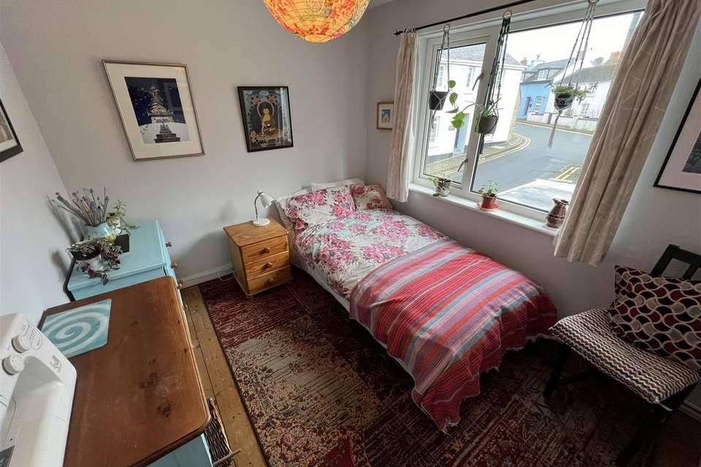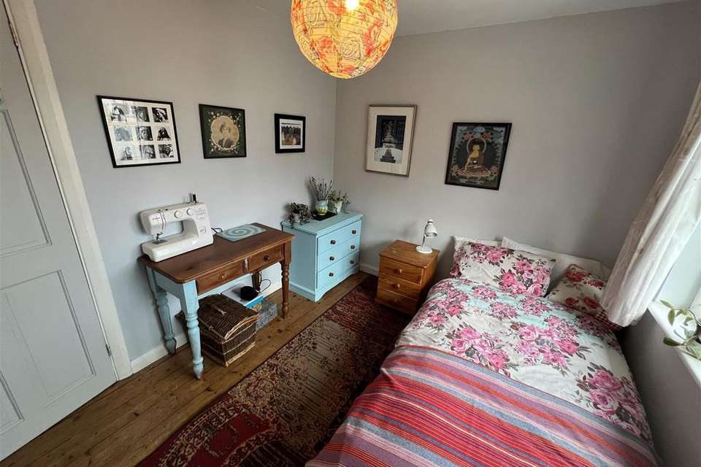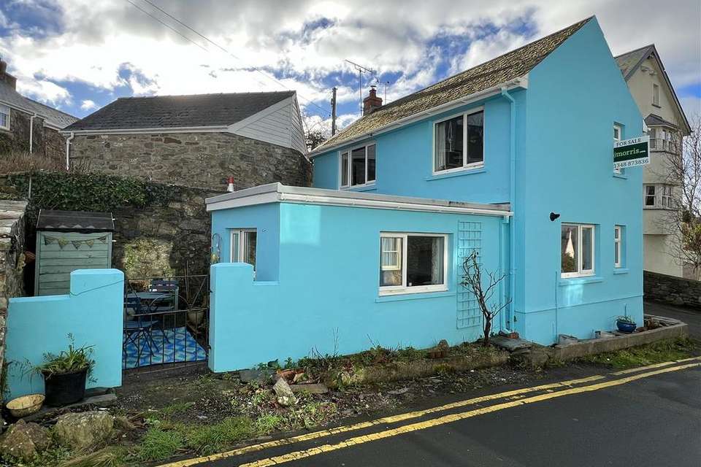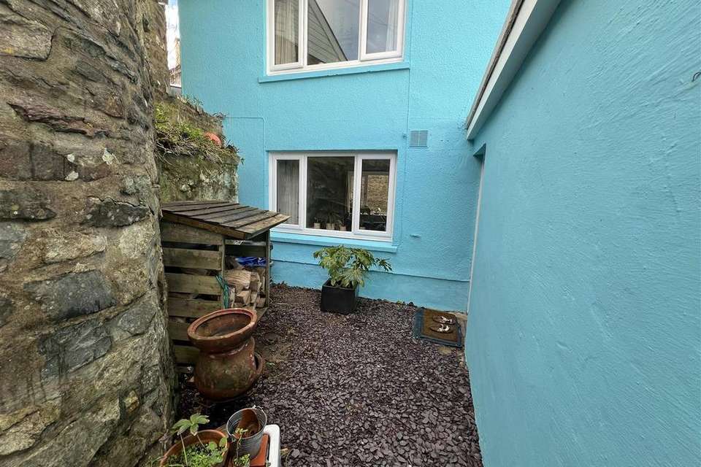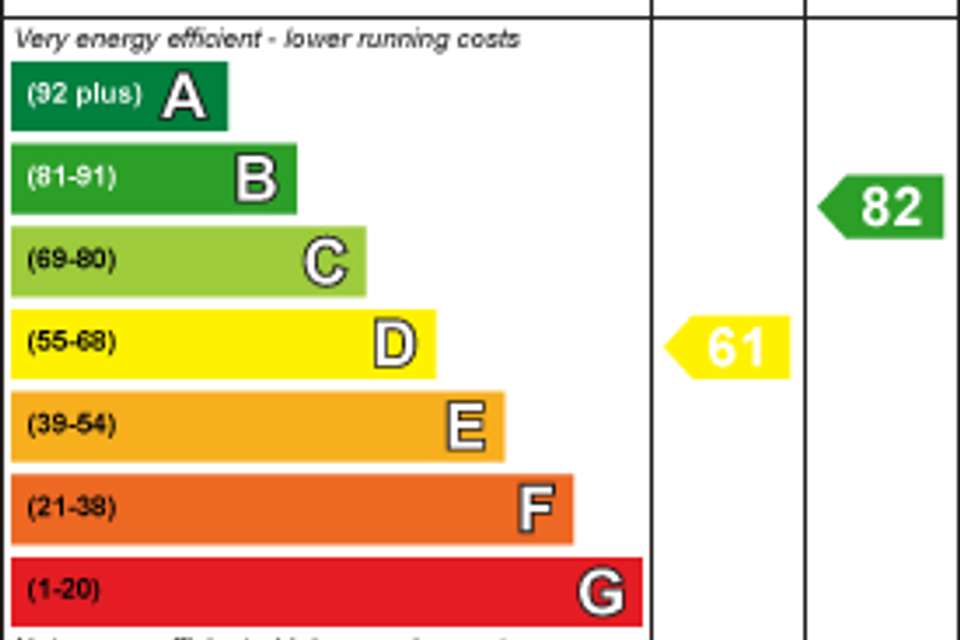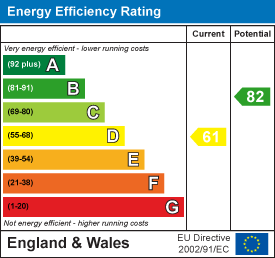2 bedroom cottage for sale
St. Davids, Haverfordwesthouse
bedrooms
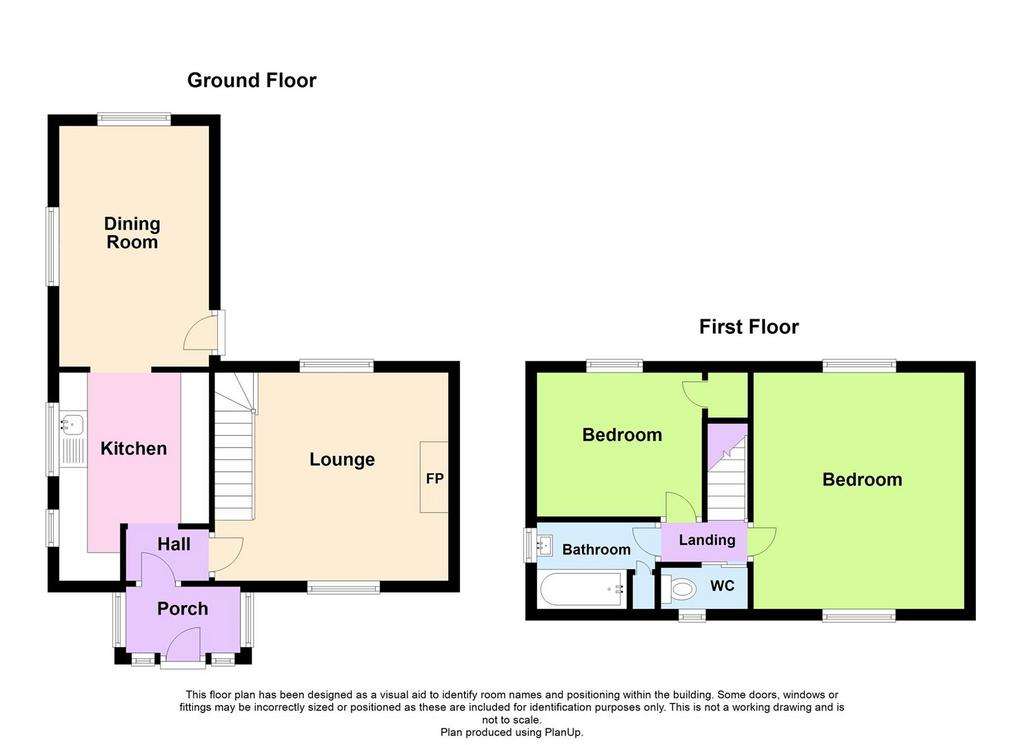
Property photos

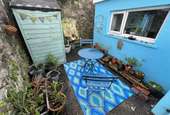
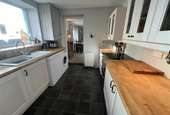
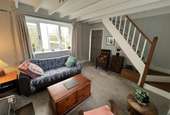
+12
Property description
* An attractive Detached 2 storey Cottage Residence.
* Comfortable 2 Reception, Kitchen, 2 Bedrooms, Bathroom and Separate WC accommodation.
* Gas Central Heating, uPVC Double Glazing and Loft Insulation.
* Small Slate Paved and Slate Chip Patio areas to the fore together with an enclosed "L" shaped rear Courtyard Garden with Slate Chip and Concrete Patio areas.
* Ideally suited for a Couple, Retirement, Investment or for Holiday Letting purposes.
* Realistic Price Guide. Early inspection strongly advised. EPC Rating D
Situation - St Davids is a popular Cathedral City which stands on the North West Pembrokeshire Coastline some 15 miles or so North West of the County and Market Town of Haverfordwest.
St Davids has the benefit of a good range of Shops, Secondary and Primary Schools, Churches, Chapels, a Bank, Hotels, Restaurants, Public Houses, Cafes, Take-Aways, Art Galleries, a Supermarket/Post Office and a Petrol Filling Station/Hotel/Store.
The Pembrokeshire Coastline at Porthclais is within a mile or so and also close by are the other well known sandy beaches and coves at Whitesands Bay, Abereiddy, Traeth Llyfn, Porthgain, Caerfai, Solva, Newgale, Broad Haven and Little Haven.
St Davids stands within The Pembrokeshire Coast National Park which is designated an area of Outstanding Natural Beauty and protected accordingly.
The County and Market Town of Haverfordwest is within easy car driving distance and has the benefit of an excellent Shopping Centre together with an extensive range of amenities and facilities including Secondary and Primary Schools, Churches, Chapels, Banks, Building Societies, Hotels, Restaurants, Public Houses, Cafes, Take-Away's, Art Galleries, a Library, Supermarkets, Petrol Filling Stations, a Leisure Centre, The County Council Offices and The County Hospital at Withybush.
The other well known Market Town and Ferry Port of Fishguard is some 15 miles or so north east which has the benefit of a good Shopping Centre together with a wide range of amenities and facilities.
There are good road links from Haverfordwest along the Main A40 to Carmarthen and the M4 to Cardiff and London, as well as good rail links from both Fishguard and Haverfordwest to Carmarthen, Cardiff, London Paddington and the rest of the UK.
Catherine Street is a popular residential area which is situated within 200 yards or so of St Davids City Centre at Cross Square.
Directions - From Fishguard, take the Main A487 Road east for some 14 miles and upon entering St Davids and the Island in the centre of the road, bear left into New Street and continue on this road for 400 yards or so and upon reaching the "T" junction with the High Street, turn right. Proceed down to Cross Square and take the first exit (straight on) into Goat Street. Continue on this road for a 150 yards or so and follow the road to the left and then to the right and a short distance further along, 1 Catherine Street is situated on the left hand side of the road. A "For Sale" Board is erected on site.
Alternatively from Haverfordwest, take the Main A487 Road north east for some 14 miles and upon reaching the first roundabout, take the second exit (straight on) and continue down the High Street to Cross Square and bear left (first exit) into Goat Street. Follow directions as above.
Description - 1 Catherine Street comprises a Detached 2 storey Cottage Residence of solid stone and cavity concrete block/brick construction with rendered and coloured elevations under a pitched composition slate and a flat fibre glass roof. Accommodation is as follows:-
Double Glazed Entrance Door To:- -
Porch - 2.13m x 1.17m (7'0" x 3'10") - With Slate floor, double glazed windows, ceiling light and a half glazed door to:-
Hall - With Slate floor, ceiling light, fitted Oak bookshelves, electricity meter and consumer unit and doors to Kitchen and:-
Sitting Room - 4.11m x 3.66m (13'6" x 12'0") - With fitted carpet, 2 uPVC double glazed windows, open beam ceiling, 4 ceiling spotlight, concealed radiator, telephone point, 10 power points, Morso Squirrel Multifuel Stove on a Slate hearth and a staircase to First Floor.
Kitchen - 4.04m x 2.67m (13'3" x 8'9") - ("L" shaped maximum). With vinyl floor covering, 2 uPVC double glazed windows, 3 ceiling spotlight, range of fitted floor and wall cupboards with Beech worktops, inset single drainer Porcelain sink unit with mixer tap, slot-in 4 ring Electric Cooker, plumbing for washing machine and dishwasher, electric cooker box, 14 power points, telephone point, wall cupboard housing a Baxi Gas Combination Boiler (heating domestic hot water and firing central heating), part tile surround and door opening to:-
Dining/Music Room - 4.29m x 2.77m (14'1" x 9'1") - With fitted carpet, uPVC double glazed window, 2 ceiling lights, double panelled radiator, 7 power points and a double glazed door to rear Courtyard Garden.
First Floor -
Landing - 1.57m x 0.76m (5'2" x 2'6") - With Pine floorboards, ceiling light, access to an Insulated Loft and doors to Bedrooms, Separate WC and:-
Bathroom - 2.13m x 1.55m (7'0" x 5'1") - With Pine floorboards, white suite of painted panelled Bath and Wash Hand Basin, tiled splashback, chrome heated towel rail/radiator, Mira Sport Electric Shower over Bath, shower curtain and rail, 3 ceiling spotlight, uPVC double glazed window, part tile surround and an Airing Cupboard with radiator and shelves.
Separate Wc - 1.57m x 0.76m (5'2" x 2'6") - With Pine floorboards, radiator, uPVC double glazed window and ceiling light.
Bedroom 1 - 4.14m x 3.73m (13'7" x 12'3") - With Pine floorboards, 2 uPVC double glazed windows, radiator, ceiling light and 3 power points.
Bedroom 2 - 2.95m x 2.59m (9'8" x 8'6") - With Pine floorboards, uPVC double glazed window, double panelled radiator, built in wardrobe and 2 power points.
Externally - Directly to the fore of the Property are small Slate Chip and Slate Paved Patio areas.
Directly to the rear of the Property is an enclosed "L" shaped Courtyard Garden which is bounded by a high stone wall which has Slate Chip areas, a Concreted Patio, a Garden Store Shed and a Pedestrian Gate leading onto Catherine Street.
Services - Mains Water (metered supply), Electricity, Gas and Drainage are connected. Gas fired Central Heating. 2 Double Glazed Doors and wooden Double Glazed windows to Porch and uPVC Double Glazed Windows to all other rooms. Gas Central Heating. Loft Insulation. Telephone, subject to British Telecom Regulations. Broadband Connection.
Tenure - Freehold with Vacant Possession upon Completion.
Remarks - 1 Catherine Street is an attractive Detached 2 storey Cottage Residence which stands in a convenient location within a few hundred yards or so of St Davids City Centre and Cross Square. The Property is in good decorative order throughout benefiting from Gas Central Heating, uPVC Double Glazing (Wooden Double Glazed Windows to Porch) and Loft Insulation. In addition, it has small Slate Chip and Slate Paved Patio areas as well as an enclosed "L" shaped Courtyard Garden at the rear. It is ideally suited for a couple, retirement, investment or for holiday letting purposes and is offered "For Sale" with a realistic Price Guide. Early inspection is strongly advised.
* Comfortable 2 Reception, Kitchen, 2 Bedrooms, Bathroom and Separate WC accommodation.
* Gas Central Heating, uPVC Double Glazing and Loft Insulation.
* Small Slate Paved and Slate Chip Patio areas to the fore together with an enclosed "L" shaped rear Courtyard Garden with Slate Chip and Concrete Patio areas.
* Ideally suited for a Couple, Retirement, Investment or for Holiday Letting purposes.
* Realistic Price Guide. Early inspection strongly advised. EPC Rating D
Situation - St Davids is a popular Cathedral City which stands on the North West Pembrokeshire Coastline some 15 miles or so North West of the County and Market Town of Haverfordwest.
St Davids has the benefit of a good range of Shops, Secondary and Primary Schools, Churches, Chapels, a Bank, Hotels, Restaurants, Public Houses, Cafes, Take-Aways, Art Galleries, a Supermarket/Post Office and a Petrol Filling Station/Hotel/Store.
The Pembrokeshire Coastline at Porthclais is within a mile or so and also close by are the other well known sandy beaches and coves at Whitesands Bay, Abereiddy, Traeth Llyfn, Porthgain, Caerfai, Solva, Newgale, Broad Haven and Little Haven.
St Davids stands within The Pembrokeshire Coast National Park which is designated an area of Outstanding Natural Beauty and protected accordingly.
The County and Market Town of Haverfordwest is within easy car driving distance and has the benefit of an excellent Shopping Centre together with an extensive range of amenities and facilities including Secondary and Primary Schools, Churches, Chapels, Banks, Building Societies, Hotels, Restaurants, Public Houses, Cafes, Take-Away's, Art Galleries, a Library, Supermarkets, Petrol Filling Stations, a Leisure Centre, The County Council Offices and The County Hospital at Withybush.
The other well known Market Town and Ferry Port of Fishguard is some 15 miles or so north east which has the benefit of a good Shopping Centre together with a wide range of amenities and facilities.
There are good road links from Haverfordwest along the Main A40 to Carmarthen and the M4 to Cardiff and London, as well as good rail links from both Fishguard and Haverfordwest to Carmarthen, Cardiff, London Paddington and the rest of the UK.
Catherine Street is a popular residential area which is situated within 200 yards or so of St Davids City Centre at Cross Square.
Directions - From Fishguard, take the Main A487 Road east for some 14 miles and upon entering St Davids and the Island in the centre of the road, bear left into New Street and continue on this road for 400 yards or so and upon reaching the "T" junction with the High Street, turn right. Proceed down to Cross Square and take the first exit (straight on) into Goat Street. Continue on this road for a 150 yards or so and follow the road to the left and then to the right and a short distance further along, 1 Catherine Street is situated on the left hand side of the road. A "For Sale" Board is erected on site.
Alternatively from Haverfordwest, take the Main A487 Road north east for some 14 miles and upon reaching the first roundabout, take the second exit (straight on) and continue down the High Street to Cross Square and bear left (first exit) into Goat Street. Follow directions as above.
Description - 1 Catherine Street comprises a Detached 2 storey Cottage Residence of solid stone and cavity concrete block/brick construction with rendered and coloured elevations under a pitched composition slate and a flat fibre glass roof. Accommodation is as follows:-
Double Glazed Entrance Door To:- -
Porch - 2.13m x 1.17m (7'0" x 3'10") - With Slate floor, double glazed windows, ceiling light and a half glazed door to:-
Hall - With Slate floor, ceiling light, fitted Oak bookshelves, electricity meter and consumer unit and doors to Kitchen and:-
Sitting Room - 4.11m x 3.66m (13'6" x 12'0") - With fitted carpet, 2 uPVC double glazed windows, open beam ceiling, 4 ceiling spotlight, concealed radiator, telephone point, 10 power points, Morso Squirrel Multifuel Stove on a Slate hearth and a staircase to First Floor.
Kitchen - 4.04m x 2.67m (13'3" x 8'9") - ("L" shaped maximum). With vinyl floor covering, 2 uPVC double glazed windows, 3 ceiling spotlight, range of fitted floor and wall cupboards with Beech worktops, inset single drainer Porcelain sink unit with mixer tap, slot-in 4 ring Electric Cooker, plumbing for washing machine and dishwasher, electric cooker box, 14 power points, telephone point, wall cupboard housing a Baxi Gas Combination Boiler (heating domestic hot water and firing central heating), part tile surround and door opening to:-
Dining/Music Room - 4.29m x 2.77m (14'1" x 9'1") - With fitted carpet, uPVC double glazed window, 2 ceiling lights, double panelled radiator, 7 power points and a double glazed door to rear Courtyard Garden.
First Floor -
Landing - 1.57m x 0.76m (5'2" x 2'6") - With Pine floorboards, ceiling light, access to an Insulated Loft and doors to Bedrooms, Separate WC and:-
Bathroom - 2.13m x 1.55m (7'0" x 5'1") - With Pine floorboards, white suite of painted panelled Bath and Wash Hand Basin, tiled splashback, chrome heated towel rail/radiator, Mira Sport Electric Shower over Bath, shower curtain and rail, 3 ceiling spotlight, uPVC double glazed window, part tile surround and an Airing Cupboard with radiator and shelves.
Separate Wc - 1.57m x 0.76m (5'2" x 2'6") - With Pine floorboards, radiator, uPVC double glazed window and ceiling light.
Bedroom 1 - 4.14m x 3.73m (13'7" x 12'3") - With Pine floorboards, 2 uPVC double glazed windows, radiator, ceiling light and 3 power points.
Bedroom 2 - 2.95m x 2.59m (9'8" x 8'6") - With Pine floorboards, uPVC double glazed window, double panelled radiator, built in wardrobe and 2 power points.
Externally - Directly to the fore of the Property are small Slate Chip and Slate Paved Patio areas.
Directly to the rear of the Property is an enclosed "L" shaped Courtyard Garden which is bounded by a high stone wall which has Slate Chip areas, a Concreted Patio, a Garden Store Shed and a Pedestrian Gate leading onto Catherine Street.
Services - Mains Water (metered supply), Electricity, Gas and Drainage are connected. Gas fired Central Heating. 2 Double Glazed Doors and wooden Double Glazed windows to Porch and uPVC Double Glazed Windows to all other rooms. Gas Central Heating. Loft Insulation. Telephone, subject to British Telecom Regulations. Broadband Connection.
Tenure - Freehold with Vacant Possession upon Completion.
Remarks - 1 Catherine Street is an attractive Detached 2 storey Cottage Residence which stands in a convenient location within a few hundred yards or so of St Davids City Centre and Cross Square. The Property is in good decorative order throughout benefiting from Gas Central Heating, uPVC Double Glazing (Wooden Double Glazed Windows to Porch) and Loft Insulation. In addition, it has small Slate Chip and Slate Paved Patio areas as well as an enclosed "L" shaped Courtyard Garden at the rear. It is ideally suited for a couple, retirement, investment or for holiday letting purposes and is offered "For Sale" with a realistic Price Guide. Early inspection is strongly advised.
Interested in this property?
Council tax
First listed
Over a month agoEnergy Performance Certificate
St. Davids, Haverfordwest
Marketed by
J.J. Morris - Fishguard 21 West Street Fishguard SA65 9ALPlacebuzz mortgage repayment calculator
Monthly repayment
The Est. Mortgage is for a 25 years repayment mortgage based on a 10% deposit and a 5.5% annual interest. It is only intended as a guide. Make sure you obtain accurate figures from your lender before committing to any mortgage. Your home may be repossessed if you do not keep up repayments on a mortgage.
St. Davids, Haverfordwest - Streetview
DISCLAIMER: Property descriptions and related information displayed on this page are marketing materials provided by J.J. Morris - Fishguard. Placebuzz does not warrant or accept any responsibility for the accuracy or completeness of the property descriptions or related information provided here and they do not constitute property particulars. Please contact J.J. Morris - Fishguard for full details and further information.





