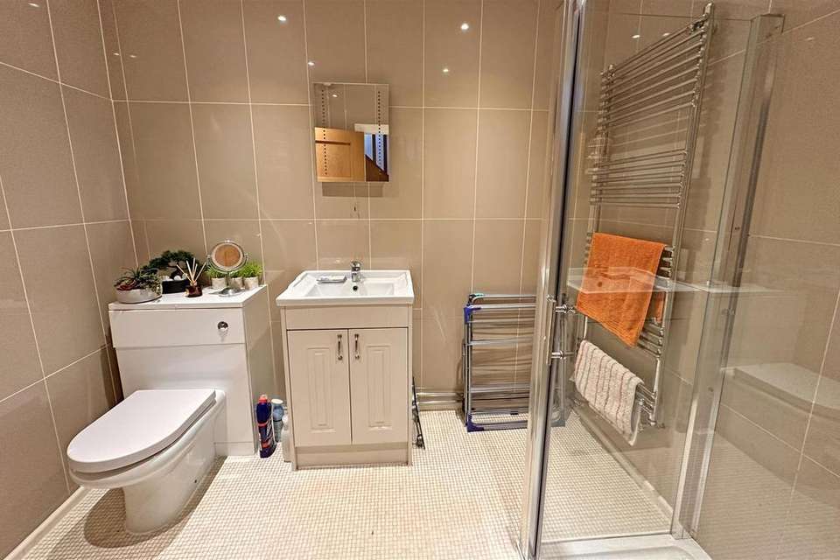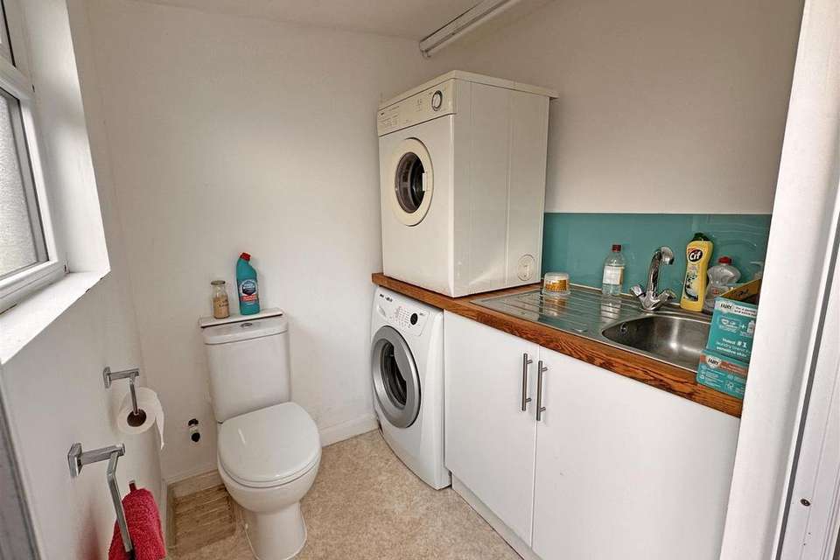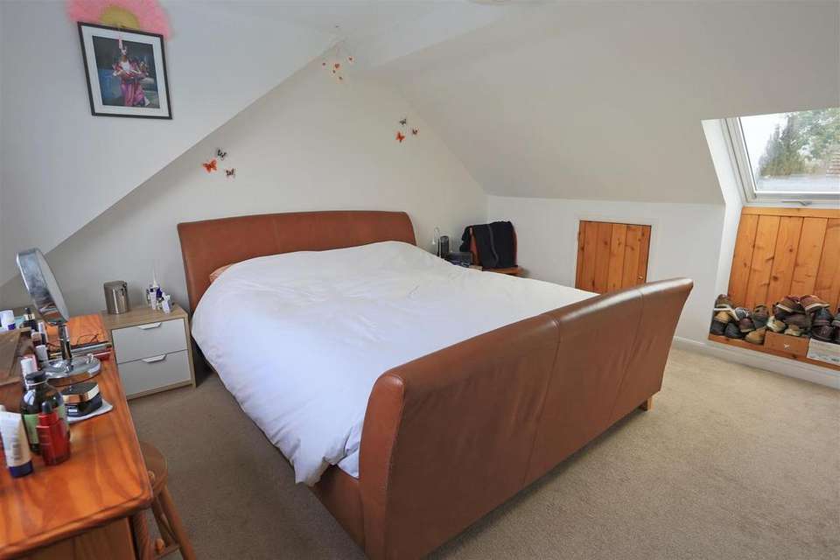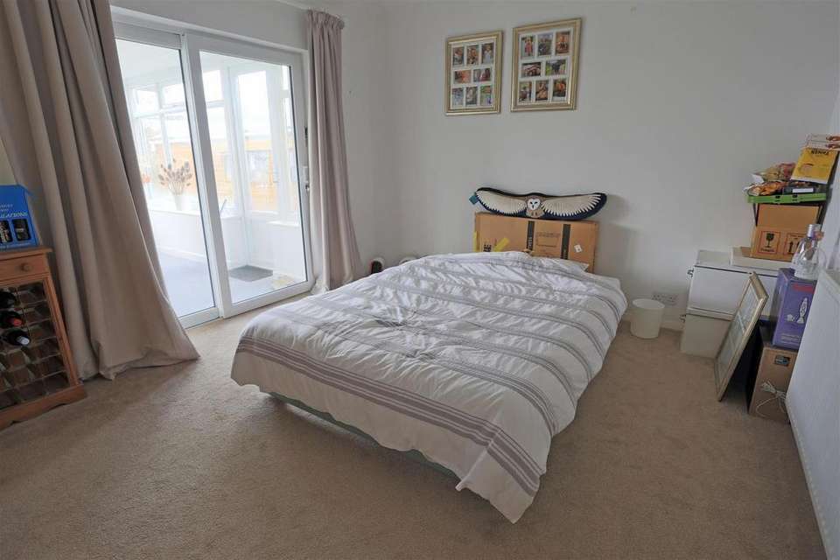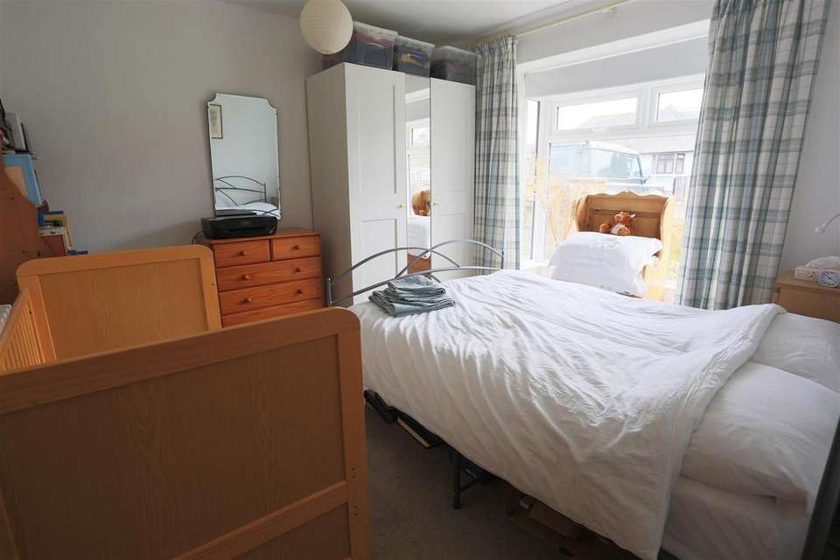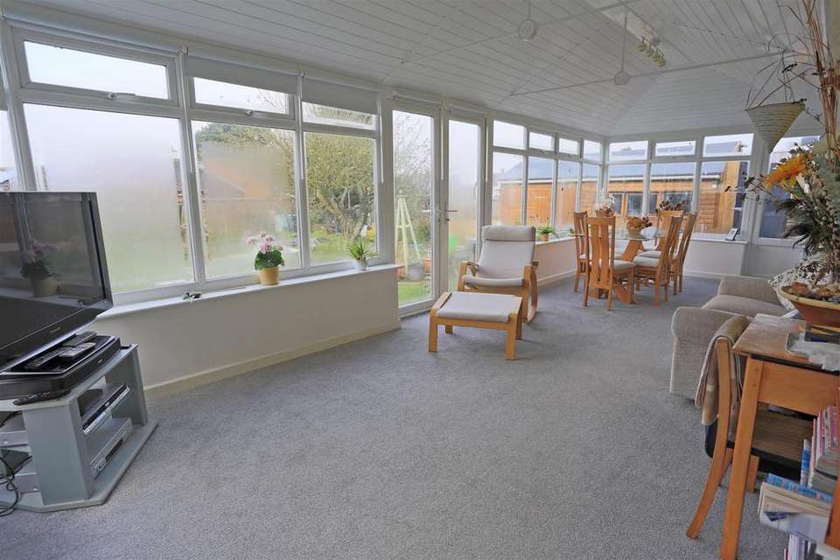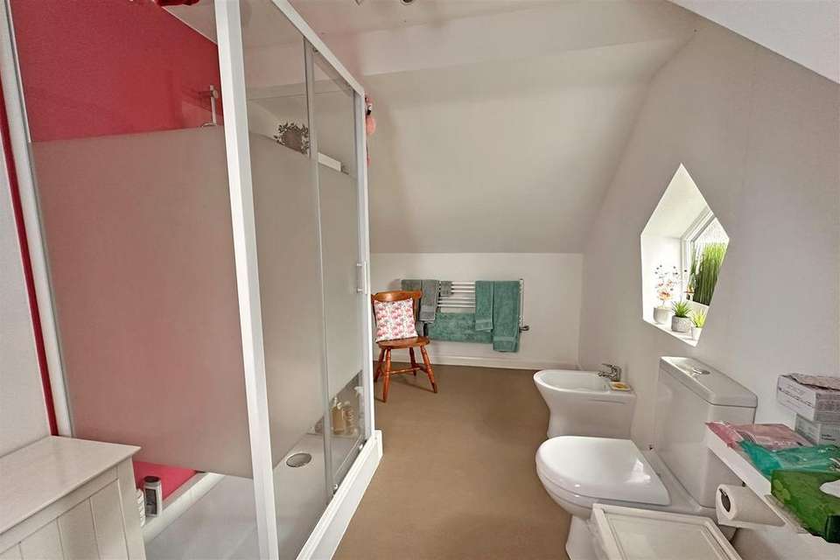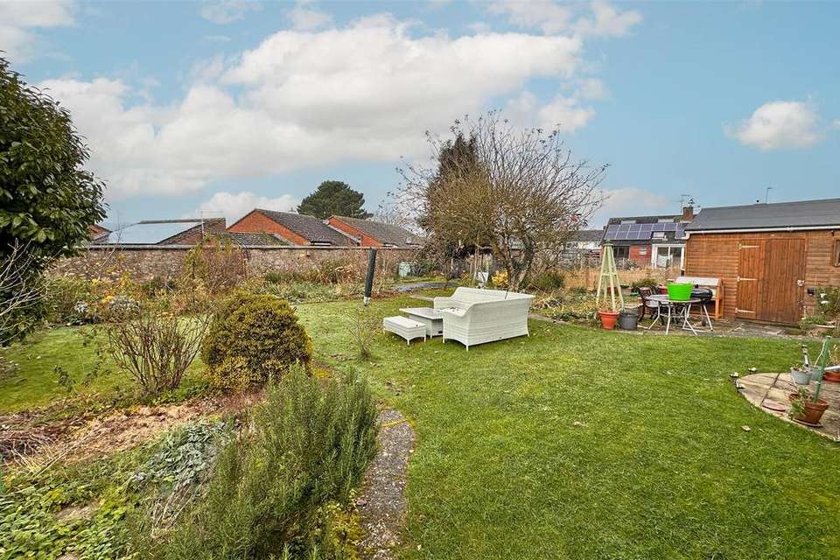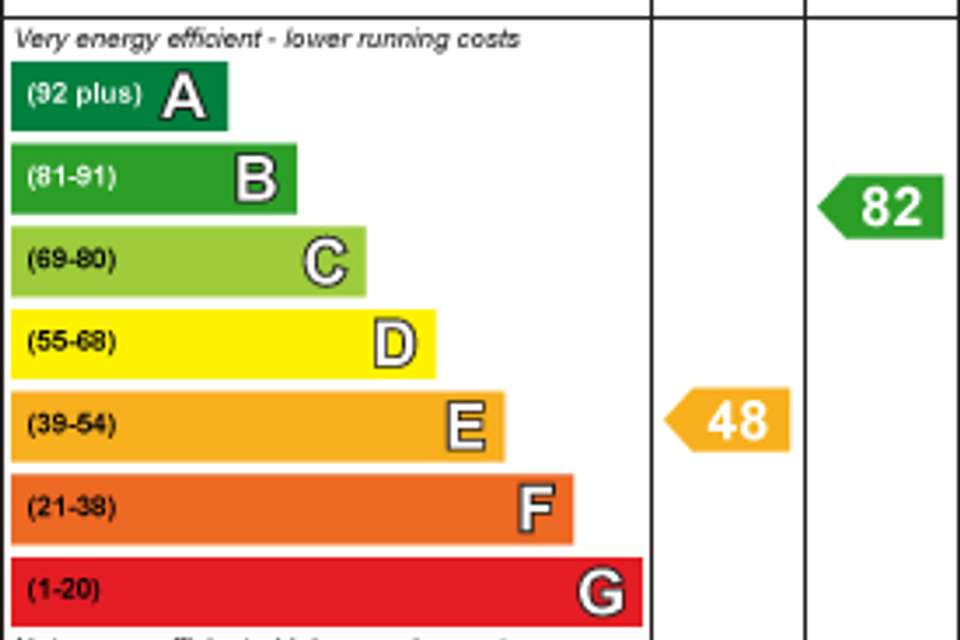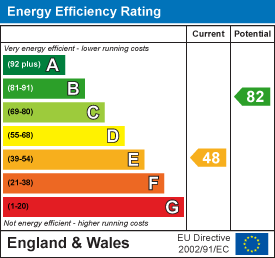3 bedroom bungalow for sale
Lyddons Mead, Chardbungalow
bedrooms
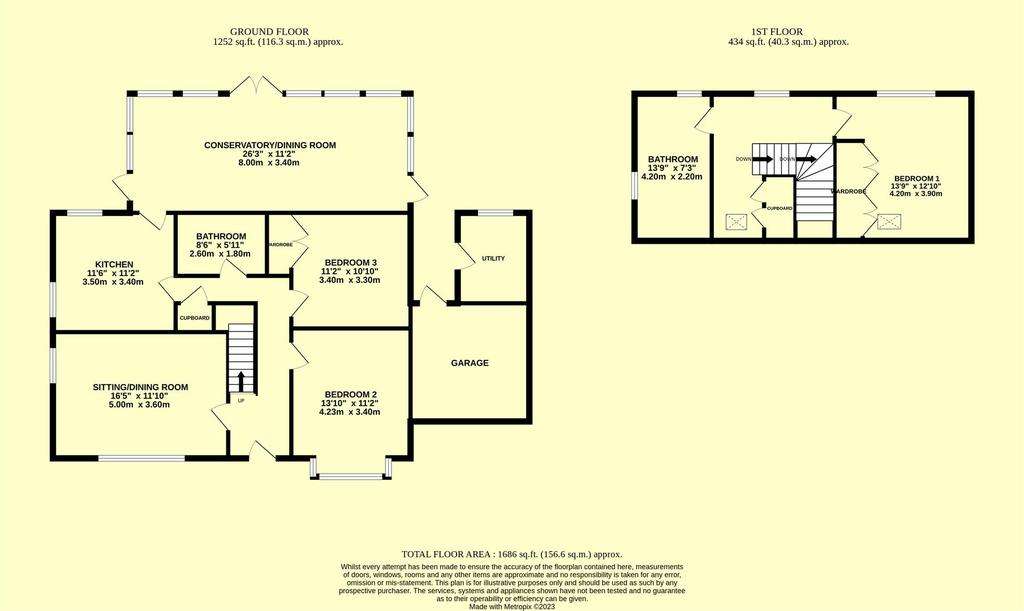
Property photos

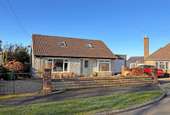
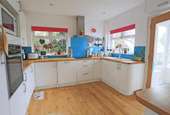
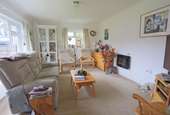
+9
Property description
A deceptively spacious recently extended and renovated detached 3 bedroom chalet bungalow. The property comprises: Entrance hall, siting room, kitchen, conservatory/dining room, utility, 2 downstairs bedrooms, downstairs bathroom, master bedroom/bathroom/dressing room on the 1st floor, garage, workshop and front and rear gardens. Ample off road parking.
To The Front - A driveway leads to the single garage, a further gated gravel driveway gives added off-street parking. The front garden is laid to lawn with well stocked flower borders.
Entrance Hall - Door to the front, stairs to the first floor, under stairs cupboard, 1 x radiator.
Sitting Room - 5m x 3.6m (16'4" x 11'9") - Windows to the front and side, TV point, 1 x radiator.
Kitchen - 3.5m x 3.4m (11'5" x 11'1") - Windows to the rear and side, door to conservatory/dining room. A modern fitted kitchen with an extensive range of wall and base units, integral appliances include a fridge, freezer, electric eye level oven, 4 ring ceramic hob with hood over and a dishwasher. 1 1/2 bowl ceramic sink with drainer and mixer tap.
Conservatory/Dining Room - 8m x 3.4m (26'2" x 11'1") - Doors to both sides and French doors out to the rear garden.
Bedroom 2 - 3.7m x 3.4m (12'1" x 11'1") - Window to the front, 1 x radiator.
Bedroom 3 - 3.4m x 3.3m (11'1" x 10'9") - Sliding doors to conservatory, built in wardrobes, 1 x radiator.
Bathroom - 2.6m x 1.8m (8'6" x 5'10") - Fully tiled walls, shower cubicle, WC, basin with vanity unit, heated towel rail, extractor fan.
Utility Room - 1.8m x 1.7m (5'10" x 5'6") - Window to the rear, WC, cupboard with worktop and stainless steel sink, space and plumbing for a washing machine and tumble dryer.
1st Floor Landing - Window to the rear, skylight to the front, dressing area with built in storage.
Bedroom 1 - 4.2m x 3.9m (13'9" x 12'9") - Window to the rear, skylight to the front, extensive built in wardrobes, eaves storage, 1 x radiator.
Bathroom - 4.2m x 2.2m (13'9" x 7'2") - Windows to the rear and side, shower cubicle, WC, bidet, basin with vanity unit, heated towel rail, extractor fan.
Garage - 5.00m x 3.00m (16'5" x 9'10") - A good sized single garage with up and over door, light and power.
Rear Garden - A nice sized rear garden mainly laid to lawn with pathways through, flower borders mature trees and shrubs, sizeable wooden workshop and greenhouse, gated access to the front garden.
Services - Mains gas, electricity, water and drainage are connected to the property.
Local Authority - Somerset Council - Band D.
To The Front - A driveway leads to the single garage, a further gated gravel driveway gives added off-street parking. The front garden is laid to lawn with well stocked flower borders.
Entrance Hall - Door to the front, stairs to the first floor, under stairs cupboard, 1 x radiator.
Sitting Room - 5m x 3.6m (16'4" x 11'9") - Windows to the front and side, TV point, 1 x radiator.
Kitchen - 3.5m x 3.4m (11'5" x 11'1") - Windows to the rear and side, door to conservatory/dining room. A modern fitted kitchen with an extensive range of wall and base units, integral appliances include a fridge, freezer, electric eye level oven, 4 ring ceramic hob with hood over and a dishwasher. 1 1/2 bowl ceramic sink with drainer and mixer tap.
Conservatory/Dining Room - 8m x 3.4m (26'2" x 11'1") - Doors to both sides and French doors out to the rear garden.
Bedroom 2 - 3.7m x 3.4m (12'1" x 11'1") - Window to the front, 1 x radiator.
Bedroom 3 - 3.4m x 3.3m (11'1" x 10'9") - Sliding doors to conservatory, built in wardrobes, 1 x radiator.
Bathroom - 2.6m x 1.8m (8'6" x 5'10") - Fully tiled walls, shower cubicle, WC, basin with vanity unit, heated towel rail, extractor fan.
Utility Room - 1.8m x 1.7m (5'10" x 5'6") - Window to the rear, WC, cupboard with worktop and stainless steel sink, space and plumbing for a washing machine and tumble dryer.
1st Floor Landing - Window to the rear, skylight to the front, dressing area with built in storage.
Bedroom 1 - 4.2m x 3.9m (13'9" x 12'9") - Window to the rear, skylight to the front, extensive built in wardrobes, eaves storage, 1 x radiator.
Bathroom - 4.2m x 2.2m (13'9" x 7'2") - Windows to the rear and side, shower cubicle, WC, bidet, basin with vanity unit, heated towel rail, extractor fan.
Garage - 5.00m x 3.00m (16'5" x 9'10") - A good sized single garage with up and over door, light and power.
Rear Garden - A nice sized rear garden mainly laid to lawn with pathways through, flower borders mature trees and shrubs, sizeable wooden workshop and greenhouse, gated access to the front garden.
Services - Mains gas, electricity, water and drainage are connected to the property.
Local Authority - Somerset Council - Band D.
Interested in this property?
Council tax
First listed
Over a month agoEnergy Performance Certificate
Lyddons Mead, Chard
Marketed by
Derbyshire's Estate Agents - Chard 7 High Street Chard, Somerset TA20 1QFPlacebuzz mortgage repayment calculator
Monthly repayment
The Est. Mortgage is for a 25 years repayment mortgage based on a 10% deposit and a 5.5% annual interest. It is only intended as a guide. Make sure you obtain accurate figures from your lender before committing to any mortgage. Your home may be repossessed if you do not keep up repayments on a mortgage.
Lyddons Mead, Chard - Streetview
DISCLAIMER: Property descriptions and related information displayed on this page are marketing materials provided by Derbyshire's Estate Agents - Chard. Placebuzz does not warrant or accept any responsibility for the accuracy or completeness of the property descriptions or related information provided here and they do not constitute property particulars. Please contact Derbyshire's Estate Agents - Chard for full details and further information.





