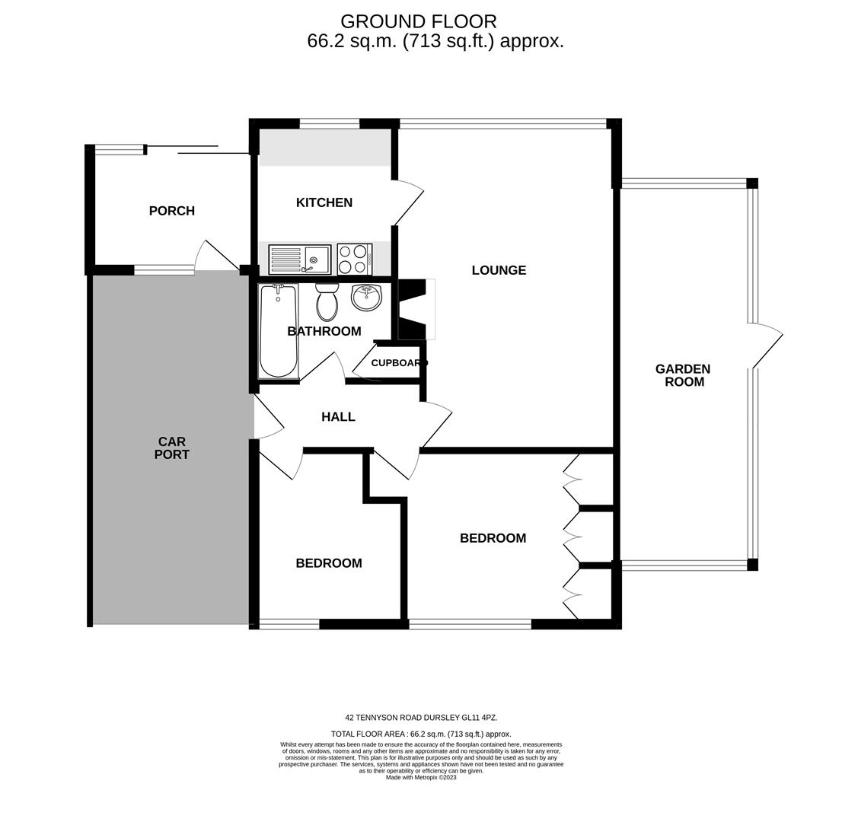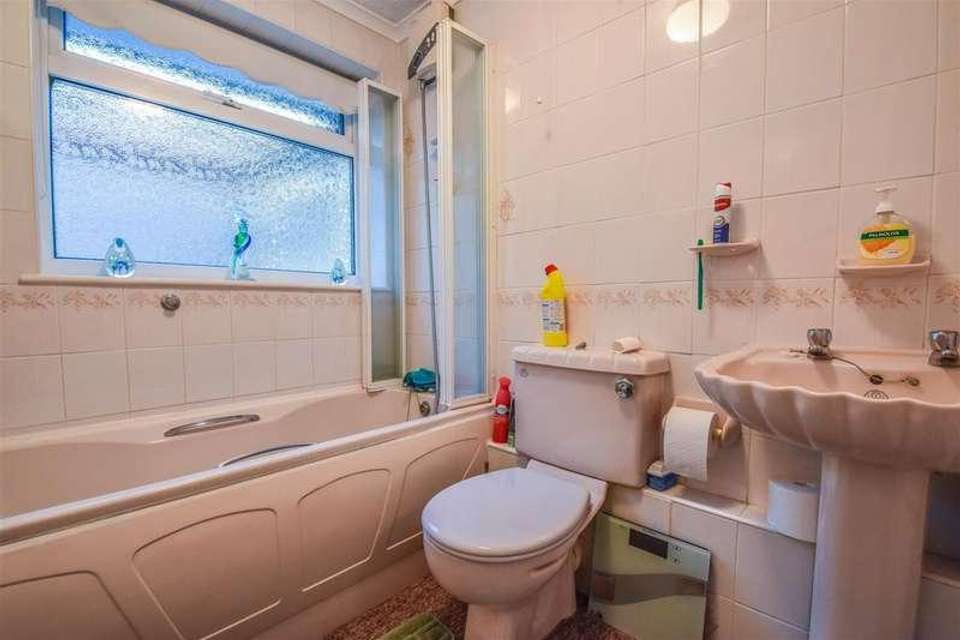2 bedroom bungalow for sale
Dursley, GL11bungalow
bedrooms

Property photos




+10
Property description
Most attractive link-detached bungalowsituated in large plot with outstanding viewsentrance hall, living room, kitchen, spacious garden room/reception, double and single bedrooms, utility space, carport/ parking, large well maintained garden with outstanding views, must be seenEnergy Rating: DSITUATIONThis attractive bungalow is situated in an elevated position and has impressive views towards the wooded slopes of Stinchcombe Hill and the surrounding hills. A range of Cotswold walks and rides are easily accessible, along with a range of sports facilities. The historic market town of Dursley is just a few minutes drive or bus ride away and provides varied educational, shopping and recreational facilities along with the Vale Community Hospital. Good access to the main road and rail network brings the larger centres of Bristol, Gloucester and Cheltenham within daily commuting distance.DIRECTIONSFrom the town centre proceed south east out of town on the A4135 passing the Town Hall and through Silver Street taking the second exit at the mini roundabout, continue out of the town for approximately three quarters of a mile passing the New Inn public house on the right hand side, continue up the incline and take the next turning left into Byron Road, continue turning left into Tennyson Road and number 42 will be found after a 50 metres on the left hand side.DESCRIPTIONThis link detached bungalow is accessed via a shared driveway leading to private parking/ carport. The property stands in a large plot of just under one fifth of an acre with panoramic views to the wooded slopes of Stinchcombe Hill to the south and east and Cam Peak to the north. The accommodation comprises an entrance hall leading to lounge/dining room, this in turn gives access to the fitted kitchen with utility space, there is a large conservatory/reception room with views over the most attractively laid out gardens. The bungalow has good sized double and single bedrooms, along with family bathroom. The property benefits from gas fired radiator central heating and extensive double glazing, and must be seen to be fully appreciated.THE ACCOMMODATION(Please note that our room sizes are quoted in metres to the nearest one hundredth of a metre on a wall to wall basis. The imperial equivalent (included in brackets) is only intended as an approximate guide).ENTRANCE HALLHaving double glazed front door, radiator.LIVING ROOM5.48m x 3.72m narrowing to 3.25m (17'11 x 12'2 nHaving radiator, double glazed window to rear, reconstituted stone fireplace, with ornamental inset fire.KITCHEN2.4m x 2.4m (7'10 x 7'10 )Having a range of wood fronted wall and base units with work surfaces over, inset single drainer sink unit, built-in oven, electric hob with extractor hood over, plumbing for washing machine and window to rear.UTILITY SPACE2.74m x 2.06m (8'11 x 6'9 )Having part glazed door to front and patio door to rear.GARDEN ROOM/RECEPTION6.19m x 2.30m (20'3 x 7'6 )Having patio door to side, extensively glazed surround and views over the garden and the wooded slopes of Stinchcombe Hill and beyond.BEDROOM ONE2.97m x 2.94m plus wardrobes (9'8 x 9'7 plus warHaving double glazed window to front, radiator, and a range of fitted wardrobes.BEDROOM TWO2.95m narrowing to 2.15m x 2.48m (9'8 narrowing tHaving double glazed window to front, radiator.BATHROOMHaving low level suite comprising: panelled bath with electric shower over, low level WC, wash hand basin, radiator, airing cupboard housing Vaillant gas combination boiler supplying radiator central heating and domestic hot waterEXTERNALLYTo the front of the property a shared tarmacadem driveway leads to just one other property, and onto Number 42 Tennyson Road with private parking/carport. The garden has been much loved and is a particular feature of the property and a very good size, being approximately 0.17 of an acre. Having outstanding views, with patio, lawn, two feature ponds, flower and shrub borders, a range of trees including palm tree, greenhouse, garden shed and summerhouse, with distant views towards Cam Peak.AGENT'S NOTESAll mains services are believed to be connected.Gas fired radiator central heating.Council Tax Band: D (?2,264.69 payable).Tenure: Freehold.FINANCIAL SERVICESWe may offer prospective purchasers' financial advice in order to assist the progress of the sale. Bennett Jones Partnership introduces only to Kingsbridge Independent Mortgage Advice and if so, may be paid an introductory commission which averages ?128.00.VIEWINGBy appointment with the owner's sole agents as over.
Interested in this property?
Council tax
First listed
Over a month agoDursley, GL11
Marketed by
Bennett Jones 31 Parsonage Street,Dursley,Gloucestershire,GL11 4BWCall agent on 01453 544500
Placebuzz mortgage repayment calculator
Monthly repayment
The Est. Mortgage is for a 25 years repayment mortgage based on a 10% deposit and a 5.5% annual interest. It is only intended as a guide. Make sure you obtain accurate figures from your lender before committing to any mortgage. Your home may be repossessed if you do not keep up repayments on a mortgage.
Dursley, GL11 - Streetview
DISCLAIMER: Property descriptions and related information displayed on this page are marketing materials provided by Bennett Jones. Placebuzz does not warrant or accept any responsibility for the accuracy or completeness of the property descriptions or related information provided here and they do not constitute property particulars. Please contact Bennett Jones for full details and further information.














