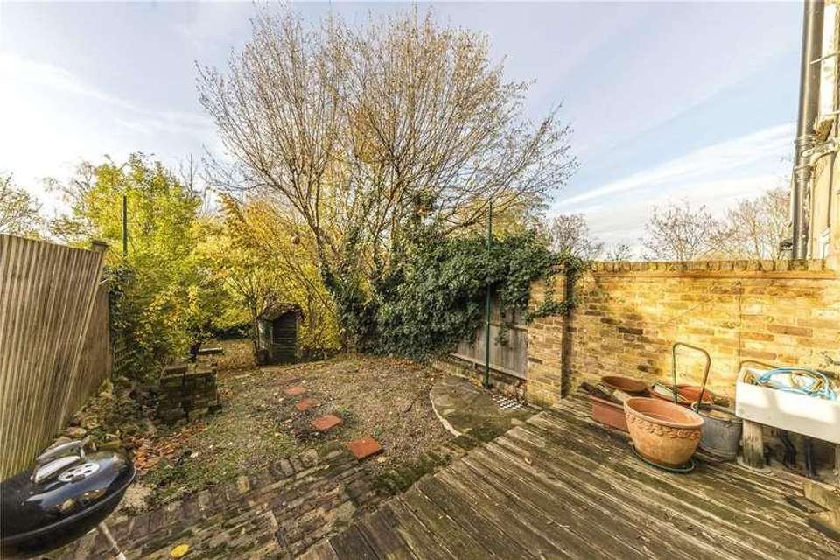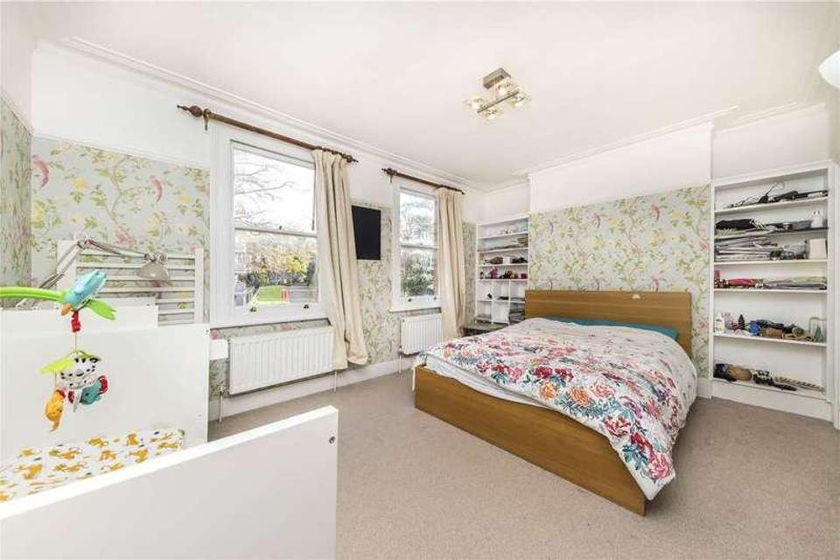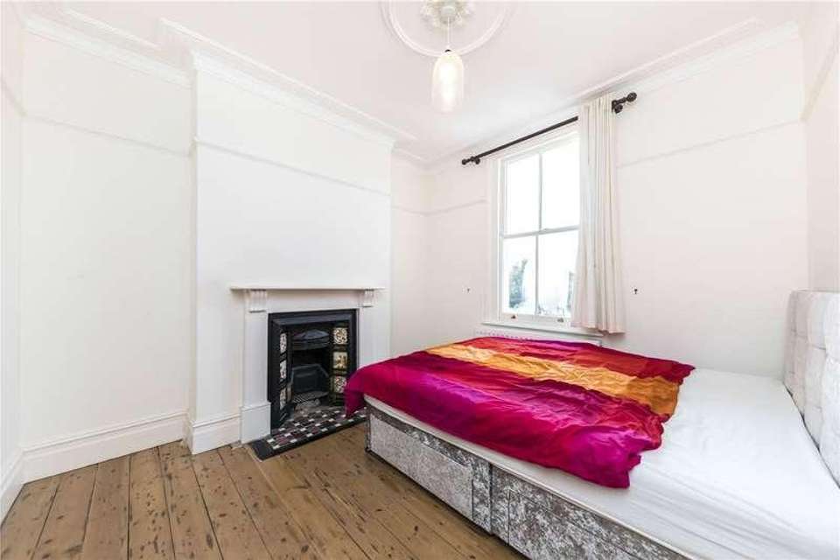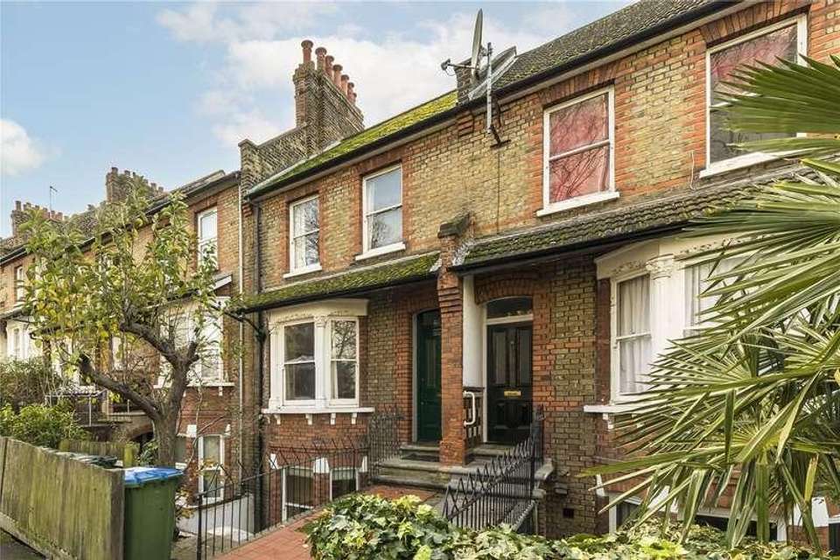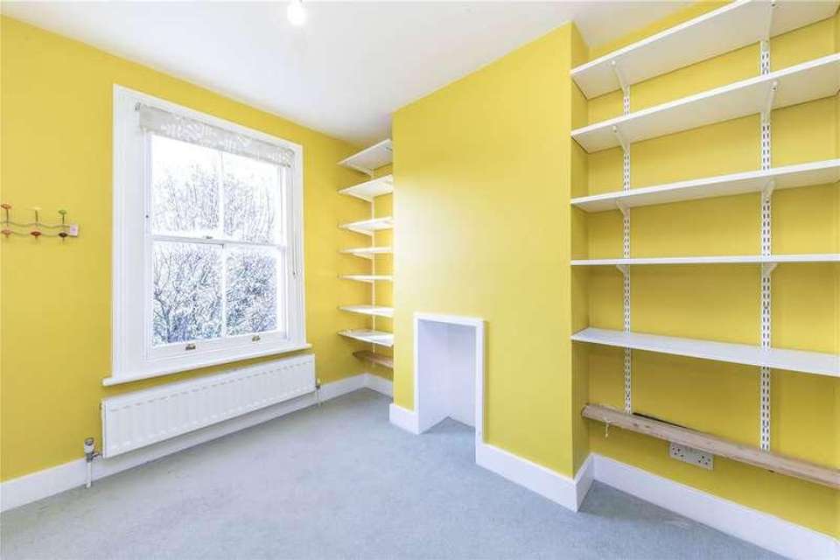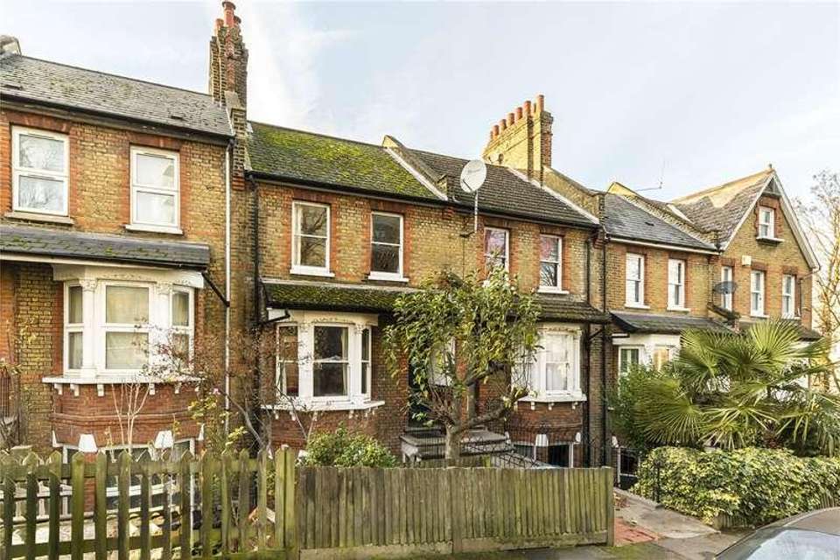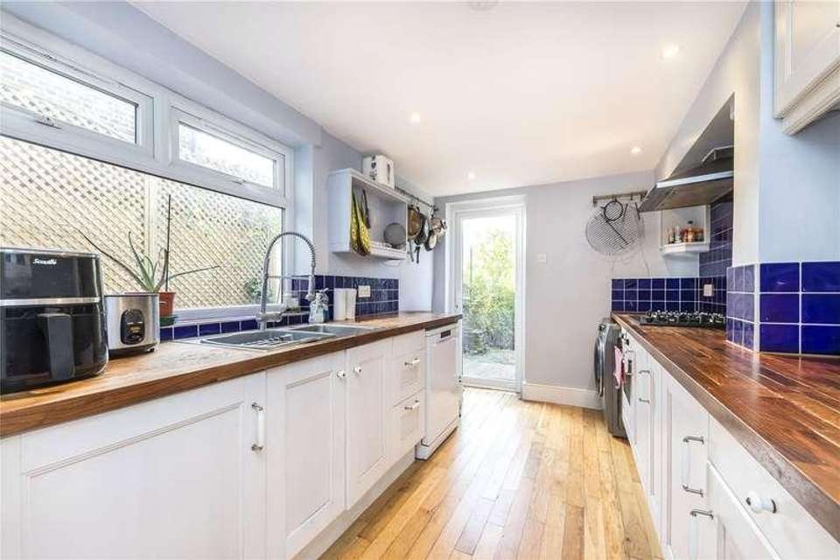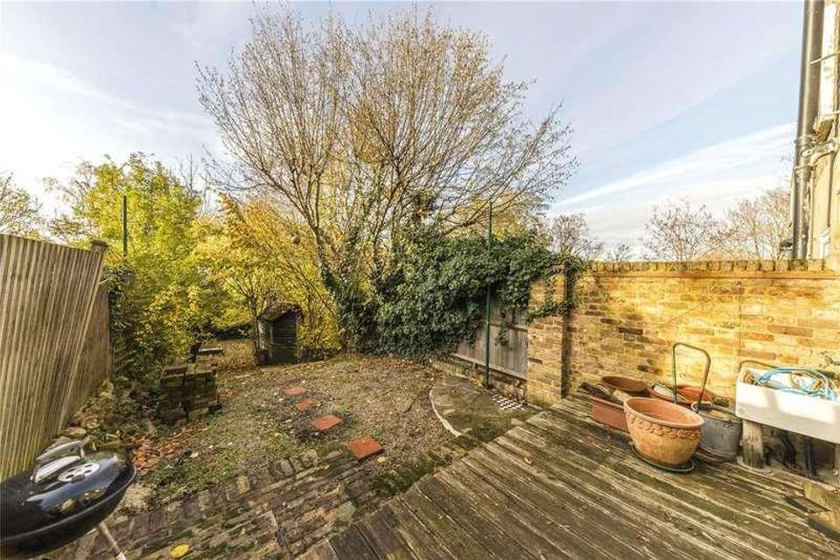4 bedroom property for sale
SE7 8TNproperty
bedrooms
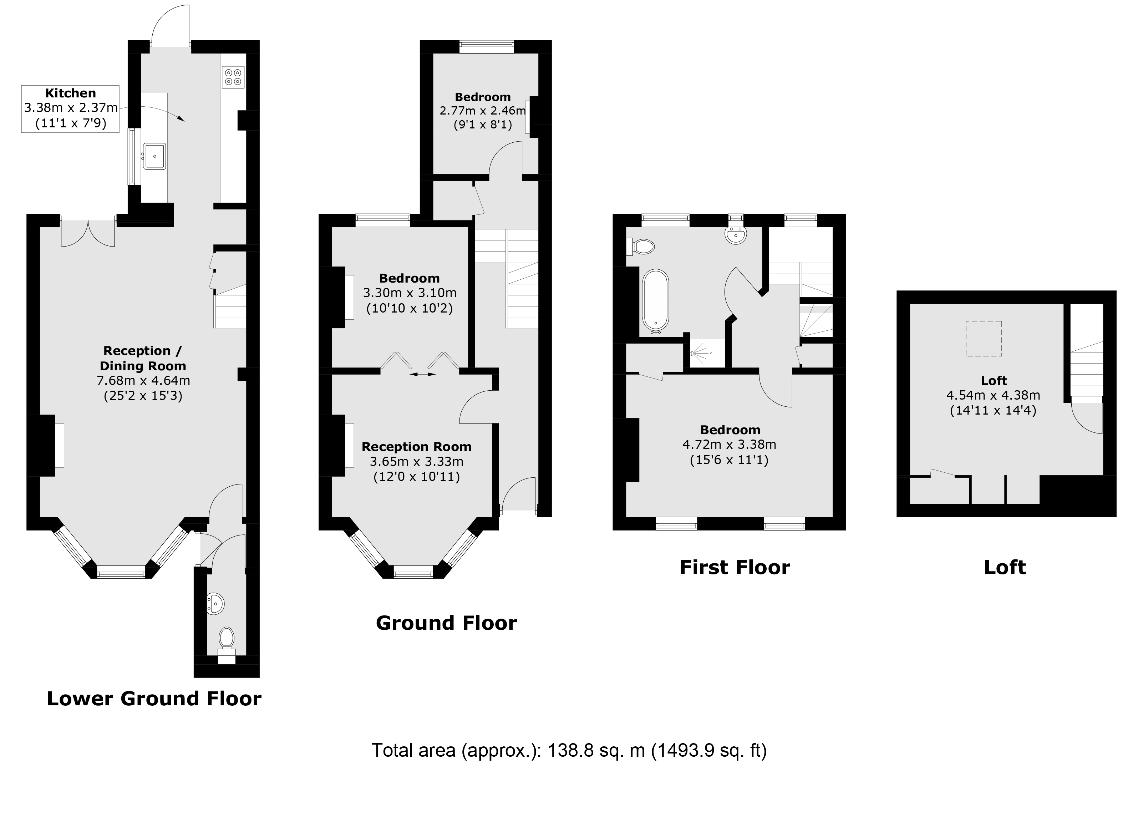
Property photos

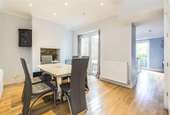
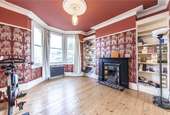
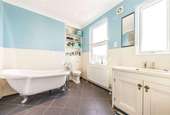
+8
Property description
The main entrance level, which is the mid-floor of the house, offers a large reception room featuring bay window, fireplace and original wood floors. A double bedroom leads off of the reception room and a smaller bedroom is to the back. On the bottom level you will find an open plan lounge diner with wood floors throughout and a separate fitted kitchen to the rear. French doors lead out to a westerly facing private garden. A large master bedroom and four piece bathroom suite occupy the top level of the house with a staircase that leads up to a loft room which is perfect for a home office. It has potential for a full loft conversion, subject to planning and building regulations. Lansdowne Lane is very close to Charlton Village, three parks, including a playground and animal enclosure, and just a short walk to Charlton Station. It is close to good and outstanding primary schools and The Fairfield Health Centre. Tenure: Freehold Council Tax: Greenwich Band D
Council tax
First listed
Last weekSE7 8TN
Placebuzz mortgage repayment calculator
Monthly repayment
The Est. Mortgage is for a 25 years repayment mortgage based on a 10% deposit and a 5.5% annual interest. It is only intended as a guide. Make sure you obtain accurate figures from your lender before committing to any mortgage. Your home may be repossessed if you do not keep up repayments on a mortgage.
SE7 8TN - Streetview
DISCLAIMER: Property descriptions and related information displayed on this page are marketing materials provided by Conran Estates. Placebuzz does not warrant or accept any responsibility for the accuracy or completeness of the property descriptions or related information provided here and they do not constitute property particulars. Please contact Conran Estates for full details and further information.





