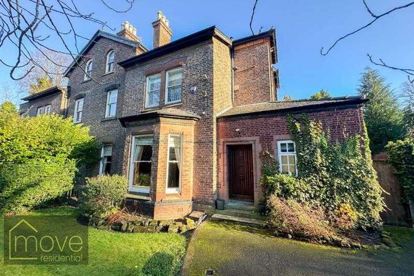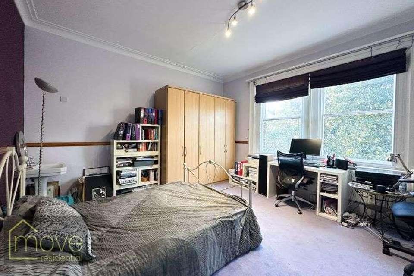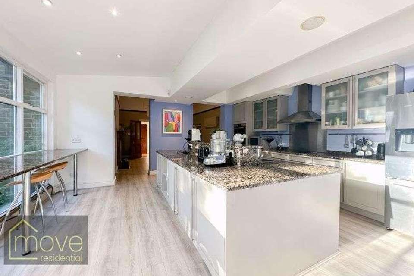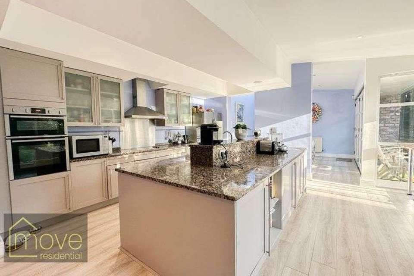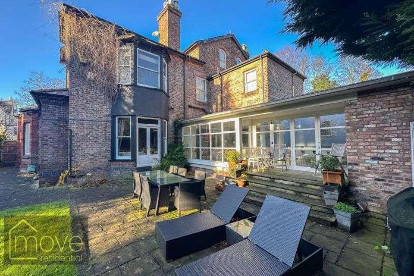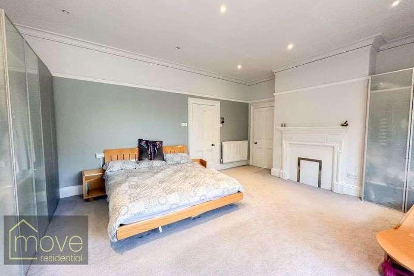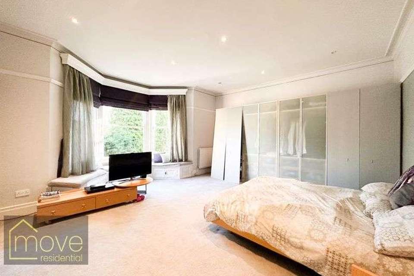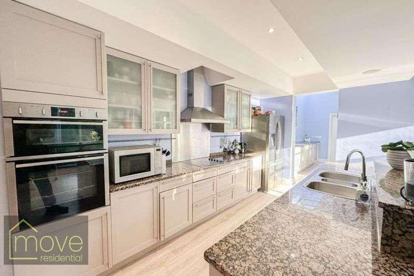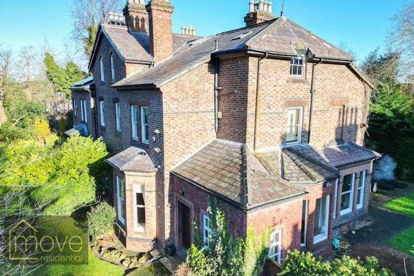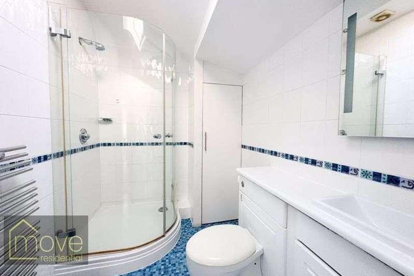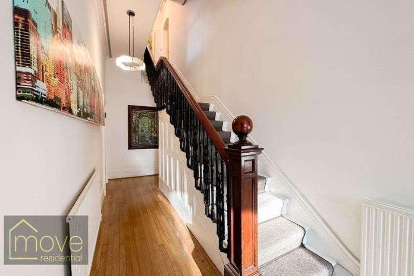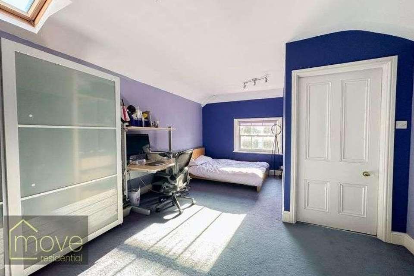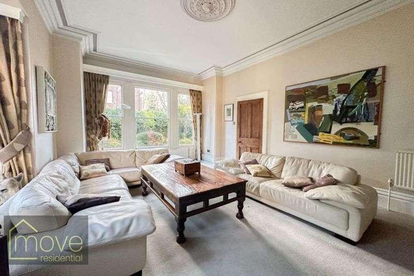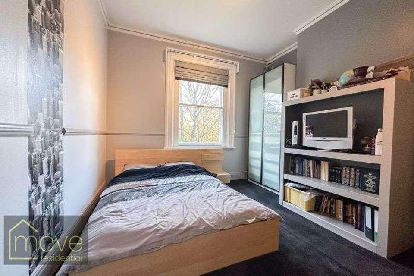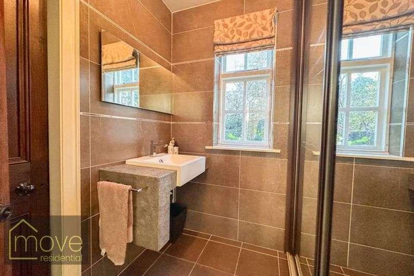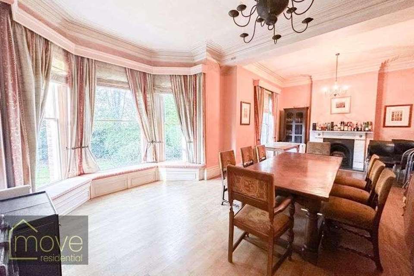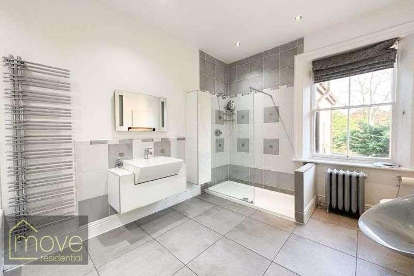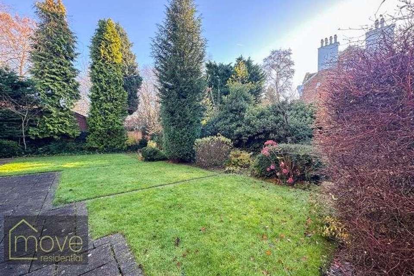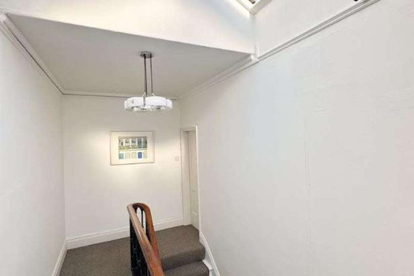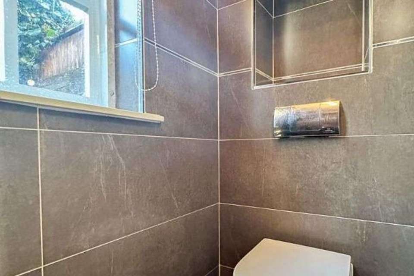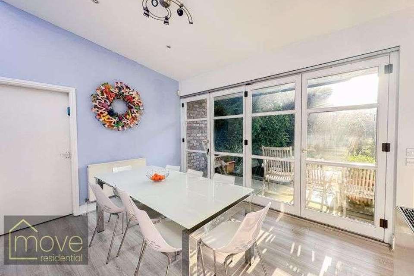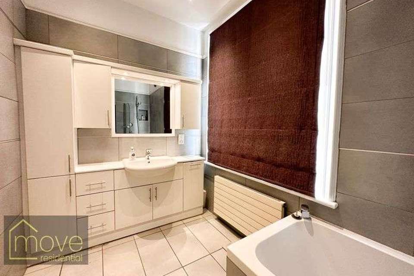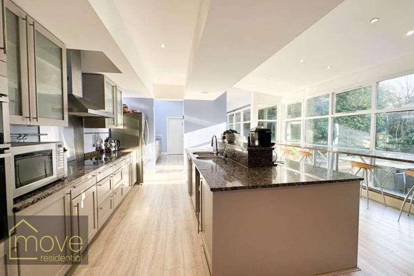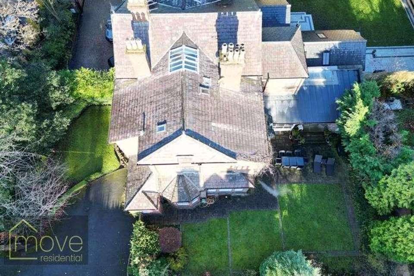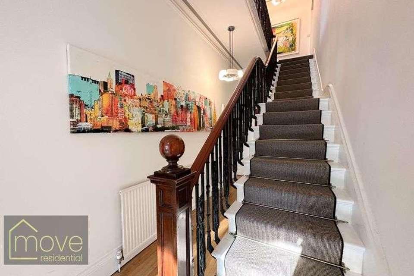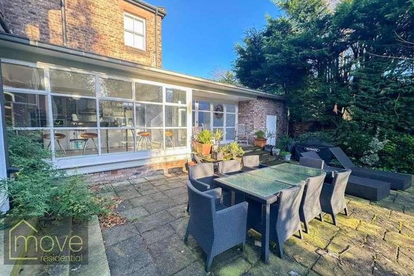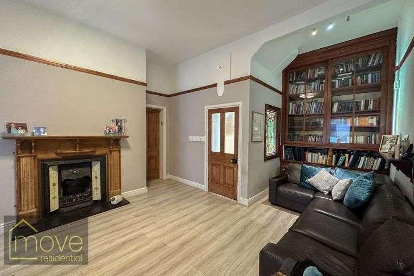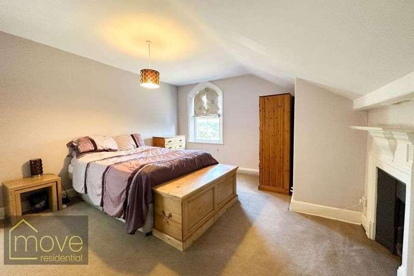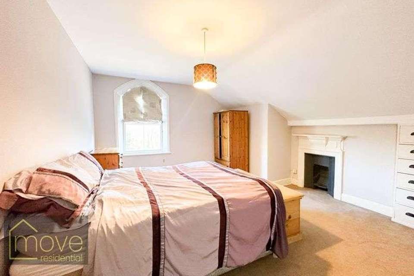£989,950
Est. Mortgage £4,515 per month*
6 bedroom semi-detached house for sale
Liverpool, L18Property description
Welcome to Beechlyn, an exceptional six-bedroom semi-detached Victorian era property, standing proudly on North Mossley Hill Road in the highly sought after and affluent suburb of Mossley Hill, L18. As you step through the grand entrance hallway, Beechlyn unfolds its story with wonderfully high ceilings adorned with exquisite coving and roses, classic sash windows that flood the space with natural light, and eye-catching feature fireplaces that stand as testaments to the craftsmanship of a bygone era. The property's historical charm seamlessly intertwines with contemporary features, creating a unique and captivating forever home for a very lucky family. Spread across four levels, Beechlyn has been thoughtfully transformed by its current owners into a stylish and functional family abode with a well laid out design. In brief, the property comprises; a grand entrance hallway that showcases a beautiful staircase with ornate wrought iron spindles, three formal reception rooms, an impressive open plan bespoke fitted kitchen and family dining room, a convenient utility room and ground floor WC. As you venture to the first floor, you will find the master bedroom with private en suite facilities, two additional well-proportioned double bedrooms, an office space/study, and a contemporary style, three-piece family bathroom suite. The journey to the pinnacle of the property, the second floor, unveils three more well-presented and spacious double bedrooms, one of which enjoys the added luxury of an en suite shower room. There is also a large storage room. The large basement offers a fantastic space for additional storage with the potential to be converted into additional leisure space which serves a variety of purposes. Externally, the property is further enhanced by the equally enchanting grounds that surround it. To the front, a double gated entrance ensures security and privacy, surrounded by a walled perimeter. The neatly manicured front lawn and smartly tarmacked driveway provides an inviting approach that leads to ample off-road parking. To the rear, the beautiful south facing rear walled garden boasts a sprawling lawn, framed by a range of established greenery and mature borders that provides privacy and seclusion. The garden is complemented by a large, flagged terrace area which is perfect for alfresco dining and entertaining guests during the warmer months. A viewing of the property is highly recommended to appreciate its unique blend of historical charm and modern living, high quality finish and generous living proportions that it has to offer.
Property photos
Council tax
First listed
Over a month agoLiverpool, L18
Placebuzz mortgage repayment calculator
Monthly repayment
£4,515
We think you can borrowAdd your household income
Based on a 30 year mortgage, with a 10% deposit and a 4.50% interest rate. These results are estimates and are only intended as a guide. Make sure you obtain accurate figures from your lender before committing to any mortgage. Your home may be repossessed if you do not keep up repayments on a mortgage.
Liverpool, L18 - Streetview
DISCLAIMER: Property descriptions and related information displayed on this page are marketing materials provided by Move Residential. Placebuzz does not warrant or accept any responsibility for the accuracy or completeness of the property descriptions or related information provided here and they do not constitute property particulars. Please contact Move Residential for full details and further information.
