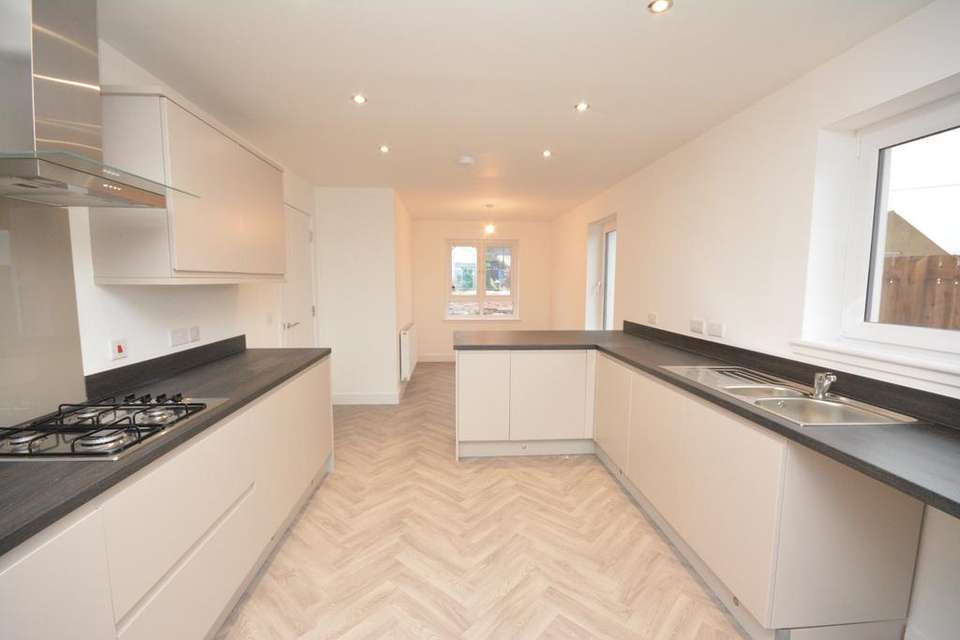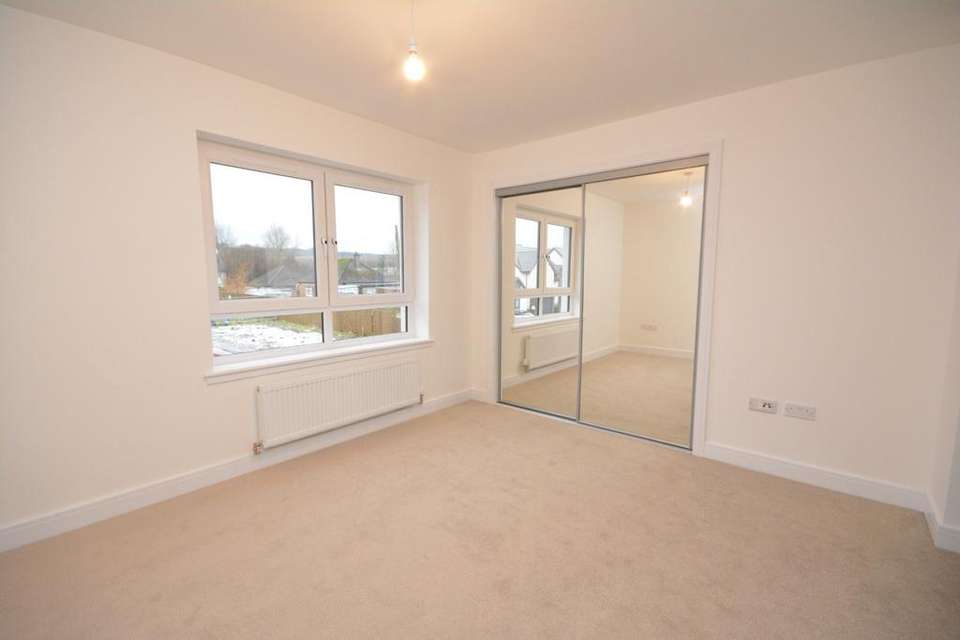4 bedroom detached house for sale
West Lothian, EH51 9FBdetached house
bedrooms
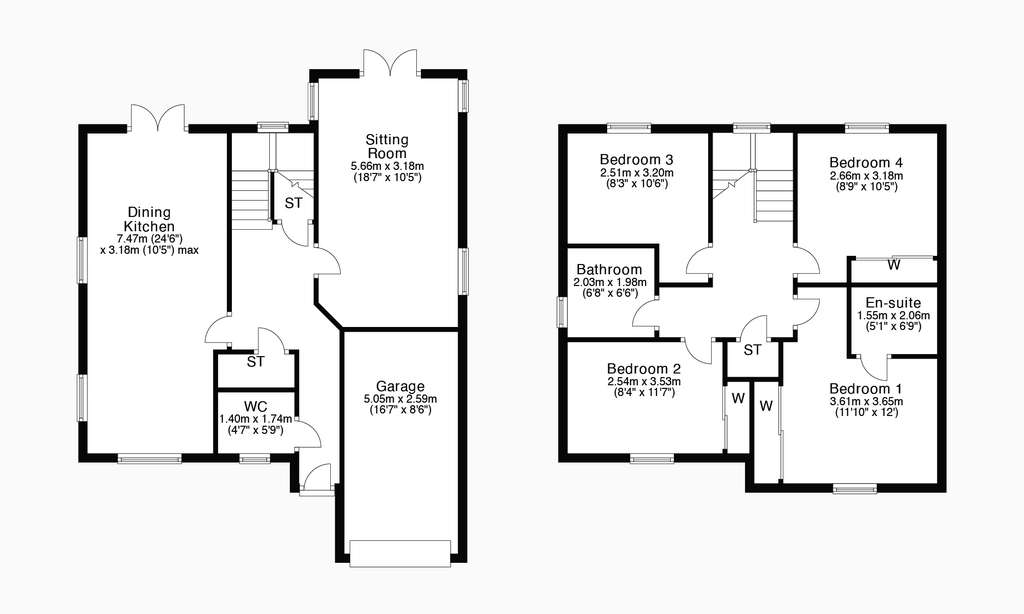
Property photos
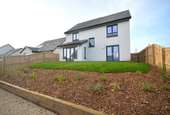


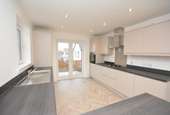
+17
Property description
PROFESSIONALLY LANDSCAPED GARDEN 2024
CARPETS AND FLOORING INCLUDED
£5,000 CASHBACK
New luxury detached villa located within Ogilvie Homes Highfield Park development. The final remaining plot, this super detached villa is offered to the market complete with floor coverings and further sales incentives for early completion. Occupying a prime corner plot, the property enjoys a delightful open front aspect and wonderful rearward views to the River Forth. A two-car wide driveway provides off-road parking and access to an integral garage.
This stylish ‘Hadrian’ house-type offers impressive family accommodation formed over two levels. Constructed by Ogilvie Homes to exacting standards, the property comes complete with a 10-year NHBC guarantee. Access is through a stylish reception hallway extending to nineteen feet in length and provides useful storage cupboards, courtesy door to the integral garage and handy downstairs WC. The super sitting room has several windows and French doors taking full advantage of the views to the River Forth. The dining/family kitchen extends to in excess of twenty-four feet and also enjoys access via French doors to the rear gardens. The kitchen has an integrated oven, hob, extractor hood and fridge freezer.
On the upper floor there are four flexible bedrooms, three of which have fitted robes. The master bedroom enjoys the additional benefit of an en-suite shower room. The upper floor is completed by a family bathroom with mains shower valve. Further points of interest include solar power system, gas central heating and high-performance double glazed windows all of which contribute to economy and ease of management. Offered to the market in walk-in condition, the property is available now and ready for immediate occupancy.
Sitting Room 18’7” x 10’5” 5.66m x 3.18m
Dining Kitchen 24’6” x 10’4” (at widest) 7.47m x 3.15m
Downstairs WC 5’9” x 4’7” 1.75m x 1.40m
Bedroom One 12’0” x 10’7” (to robes) 3.66m x 3.23m
En-Suite Shower Room 6’9” x 5’1” 2.06m x 1.55m
Bedroom Two 11’7” x 8’4” (to robes) 3.53m x 2.54m
Bedroom Three 10’6” x 8’3” (to robes) 3.20m x 2.51m
Bedroom Four 10’5” x 8’9” 3.18m x 2.67m
Family Bathroom 6’8” x 6’6” 2.03m x 1.98m
Garage 16’7” x 8’6” 5.05m x 2.59m
The popular town of Bo’ness is on the southern banks of the Firth of Forth located some 20 miles from Edinburgh. Bo’ness offers a range of shopping and leisure facilities and has both primary and secondary schools. In the town centre there is a range of shops to explore and include banking and post-office facilities. The popular recreation centre offers a swimming pool, squash and badminton courts, gym, and Astro-turf pitches. The surrounding arterial road and motorway network provides commuter’s seamless access to business centres including Edinburgh, Falkirk, Stirling and Glasgow.
EPC Band TBC.
CARPETS AND FLOORING INCLUDED
£5,000 CASHBACK
New luxury detached villa located within Ogilvie Homes Highfield Park development. The final remaining plot, this super detached villa is offered to the market complete with floor coverings and further sales incentives for early completion. Occupying a prime corner plot, the property enjoys a delightful open front aspect and wonderful rearward views to the River Forth. A two-car wide driveway provides off-road parking and access to an integral garage.
This stylish ‘Hadrian’ house-type offers impressive family accommodation formed over two levels. Constructed by Ogilvie Homes to exacting standards, the property comes complete with a 10-year NHBC guarantee. Access is through a stylish reception hallway extending to nineteen feet in length and provides useful storage cupboards, courtesy door to the integral garage and handy downstairs WC. The super sitting room has several windows and French doors taking full advantage of the views to the River Forth. The dining/family kitchen extends to in excess of twenty-four feet and also enjoys access via French doors to the rear gardens. The kitchen has an integrated oven, hob, extractor hood and fridge freezer.
On the upper floor there are four flexible bedrooms, three of which have fitted robes. The master bedroom enjoys the additional benefit of an en-suite shower room. The upper floor is completed by a family bathroom with mains shower valve. Further points of interest include solar power system, gas central heating and high-performance double glazed windows all of which contribute to economy and ease of management. Offered to the market in walk-in condition, the property is available now and ready for immediate occupancy.
Sitting Room 18’7” x 10’5” 5.66m x 3.18m
Dining Kitchen 24’6” x 10’4” (at widest) 7.47m x 3.15m
Downstairs WC 5’9” x 4’7” 1.75m x 1.40m
Bedroom One 12’0” x 10’7” (to robes) 3.66m x 3.23m
En-Suite Shower Room 6’9” x 5’1” 2.06m x 1.55m
Bedroom Two 11’7” x 8’4” (to robes) 3.53m x 2.54m
Bedroom Three 10’6” x 8’3” (to robes) 3.20m x 2.51m
Bedroom Four 10’5” x 8’9” 3.18m x 2.67m
Family Bathroom 6’8” x 6’6” 2.03m x 1.98m
Garage 16’7” x 8’6” 5.05m x 2.59m
The popular town of Bo’ness is on the southern banks of the Firth of Forth located some 20 miles from Edinburgh. Bo’ness offers a range of shopping and leisure facilities and has both primary and secondary schools. In the town centre there is a range of shops to explore and include banking and post-office facilities. The popular recreation centre offers a swimming pool, squash and badminton courts, gym, and Astro-turf pitches. The surrounding arterial road and motorway network provides commuter’s seamless access to business centres including Edinburgh, Falkirk, Stirling and Glasgow.
EPC Band TBC.
Council tax
First listed
Over a month agoWest Lothian, EH51 9FB
Placebuzz mortgage repayment calculator
Monthly repayment
The Est. Mortgage is for a 25 years repayment mortgage based on a 10% deposit and a 5.5% annual interest. It is only intended as a guide. Make sure you obtain accurate figures from your lender before committing to any mortgage. Your home may be repossessed if you do not keep up repayments on a mortgage.
West Lothian, EH51 9FB - Streetview
DISCLAIMER: Property descriptions and related information displayed on this page are marketing materials provided by Clyde Property - Falkirk. Placebuzz does not warrant or accept any responsibility for the accuracy or completeness of the property descriptions or related information provided here and they do not constitute property particulars. Please contact Clyde Property - Falkirk for full details and further information.





