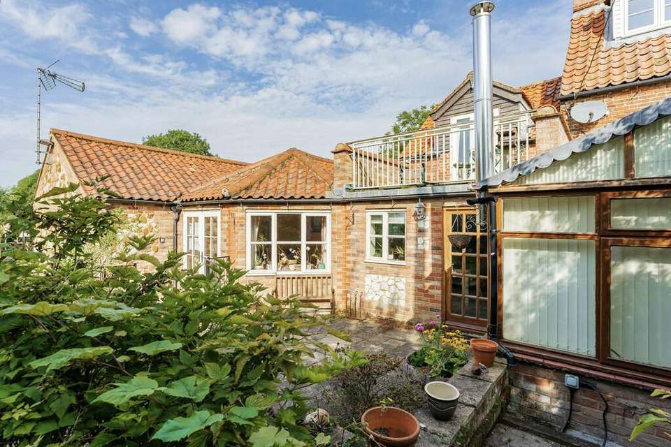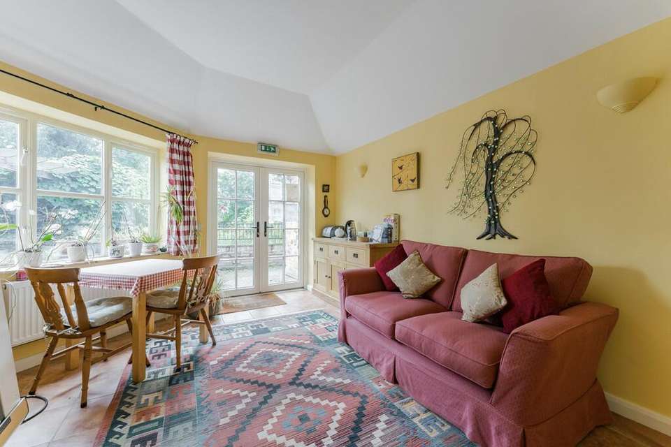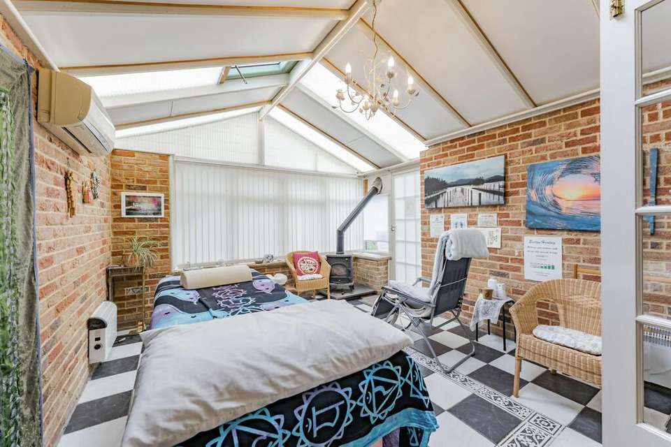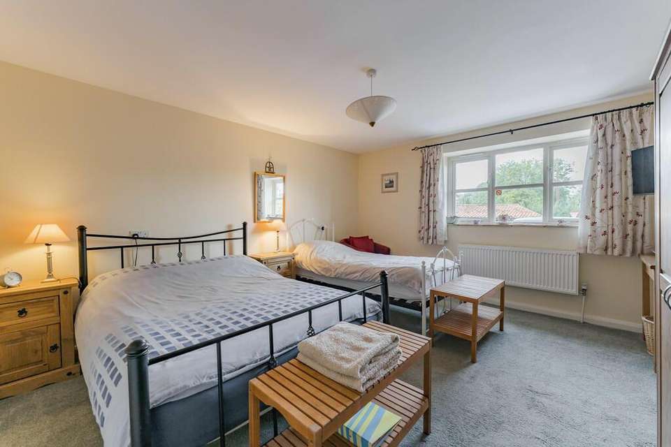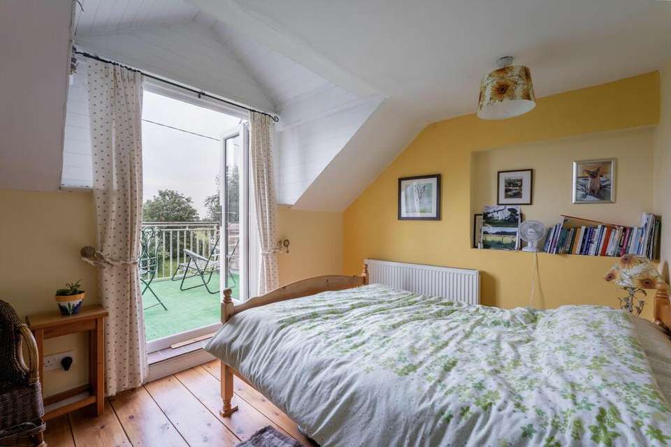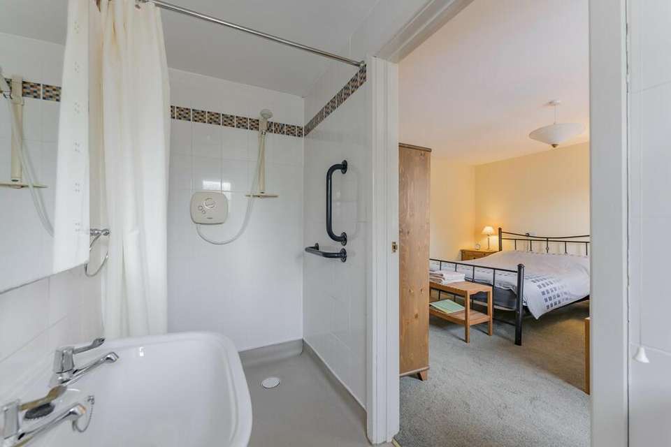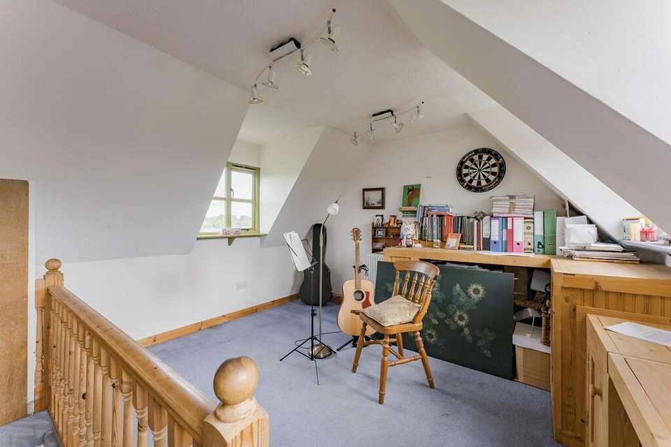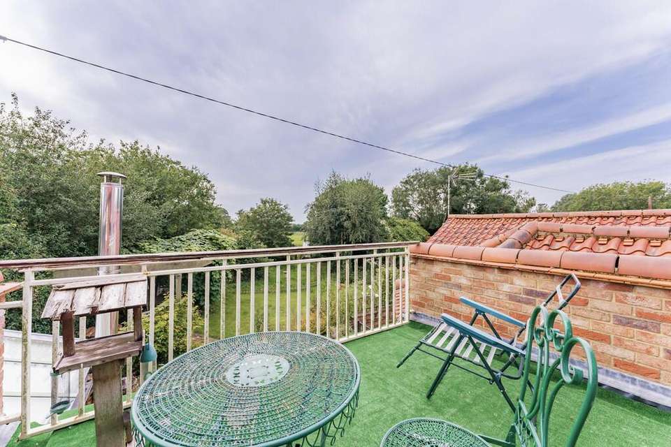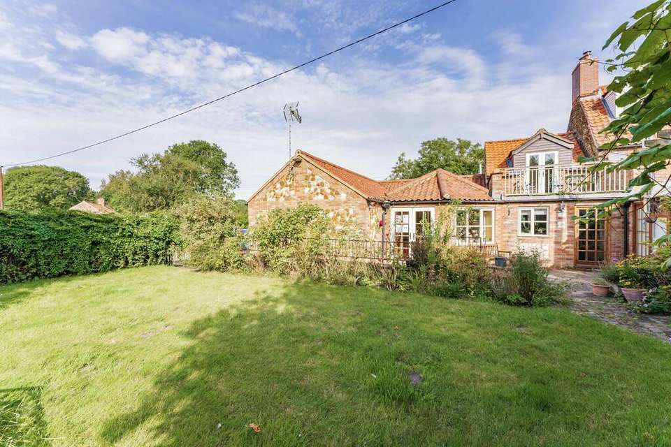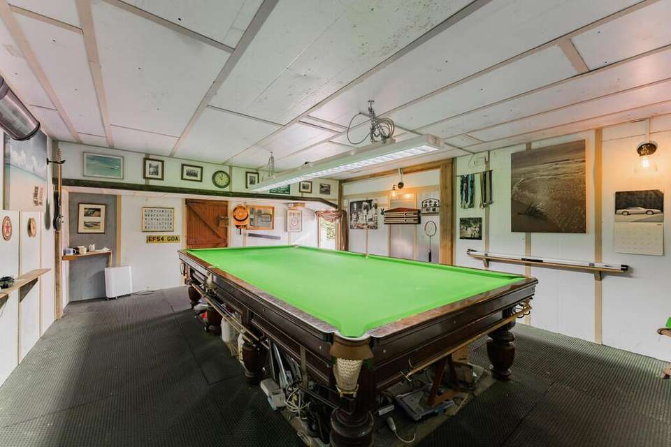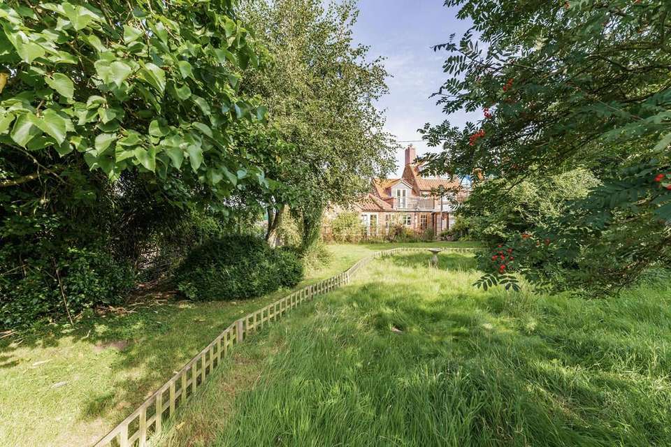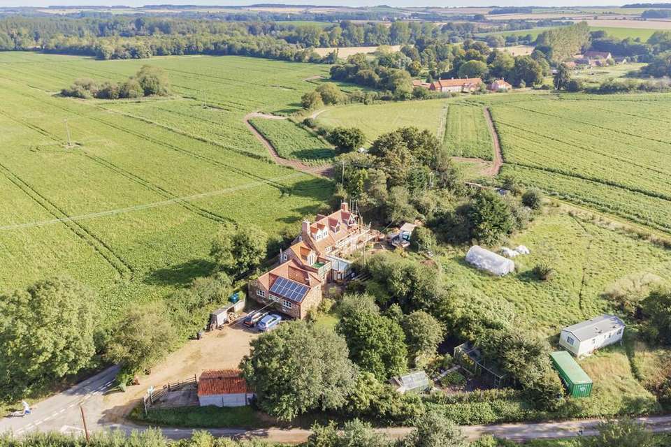4 bedroom semi-detached house for sale
St. Andrews Lane, Congham PE32semi-detached house
bedrooms
Property photos

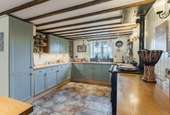
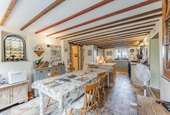
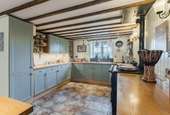
+14
Property description
Situated in the village of Congham, this charming four-bedroom semi-detached property offers a blend of rustic elegance and modern comfort.
The living room boasts wooden ceiling beams, brick feature walls and wood burners, setting the stage for cosy gatherings. French doors lead to the garden room, an extension of living space with its own wood burner and access to the outdoors.
The kitchen, complete with wooden beams, an Aga and dining space, is both stylish and functional. The property features versatile bedrooms offering idyllic field views, a balcony terrace, a study and a well-maintained wild garden with a pergola and allotment area.
Additional highlights include garage storage options, a games room with a pool table and a sizeable gravel-laid drive offering ample parking space for cars, trailer and campers. This property truly offers a lifestyle that embraces comfort, versatility and natural beauty.
LOCATION
Located within the village of Congham, offers an idyllic location that seamlessly blends rural with convenient access. Surrounded by charming landscapes and a sense of community, this property captures the essence of countryside living. Just a short drive away, the bustling town of King's Lynn provides additional amenities, while a local vet and inviting village pub further enhance the appeal of this peaceful village.
North Norfolk – access to sandringham, Houghton, Holkham, Hunstanton, wells etc.
THE PROPERTY This four-bedroom property nestled within the village of Congham. Offering various entrances, the living room exudes a cosy ambiance, adorned with wooden ceiling beams, brick feature walls and delightful woodburners. French doors lead you to the garden room, an additional reception space with its own wood burner and easy access to the outdoors. The heart of the home is the kitchen, a charming space boasting wooden ceiling beams, wooden countertops and ample storage. The kitchen is complete with an Aga, offering both style and functionality. It also provides space for a dining table and chairs, creating the perfect spot for breakfast and casual meals.
As you move through the property, the hallway leads you to the dining room, a versatile space adaptable to your preferences. This room is designed for enjoying gatherings and everyday meals in a warm and inviting atmosphere. A study offers a dedicated area for working from home, with ample space to facilitate productivity. The convenience of a ground floor cloakroom/utility enhances the practicality of the living space. The ground floor accommodates two of the four bedrooms, each offering versatile space for a double bed and storage solutions alongside ensuite shower rooms for added comfort and privacy.
As you ascend to the first floor, you'll discover the third and fourth bedrooms, each offering idyllic field views. One of the rooms is currently utilized as a snug, providing a second sitting room for relaxation. The other room offers ample space for a double bed and presents a touch of luxury with French doors opening onto a balcony terrace. This terrace is perfect for indulging in a morning coffee while enjoying the serene surroundings and seating arrangements.
Completing the first floor, a well-appointed bathroom awaits, featuring a modern yet charming three-piece suite. As you continue ascending to the second floor reveals yet another versatile space with potential letting, annex or office use with the right permissions. Offering endless possibilities for its use. Whether you envision it as a private workspace, a creative sanctuary or a cosy reading nook, this room adds an extra layer of functionality to the property.
Step into the world of the outdoors at the rear of this property, where a large elevated garden awaits featuring mature trees and plants. A haven for nature lovers and gardening enthusiasts, this garden is primarily laid to lawn, offering the perfect backdrop to your everyday life. Discover the added features of a delightful pergola that invites you to relax and unwind. Additionally, an allotment-type area provides the perfect canvas for those with a green thumb, offering ample space to cultivate your own garden and grow a variety of plants and vegetables.
The front of this property is two garage storage options providing ample space to keep your belongings organised and secure, ensuring convenience in daily living. There's an added bonus of a fantastic games room. This room is completed with a snooker table, promising hours of entertainment and leisure for you and your guests. The sizeable gravel-laid drive offers practicality and style, providing ample parking space for multiple cars, campers and trailers, rare for the cottage location. Ideal for those looking for business ideas, such as B&B's.
The living room boasts wooden ceiling beams, brick feature walls and wood burners, setting the stage for cosy gatherings. French doors lead to the garden room, an extension of living space with its own wood burner and access to the outdoors.
The kitchen, complete with wooden beams, an Aga and dining space, is both stylish and functional. The property features versatile bedrooms offering idyllic field views, a balcony terrace, a study and a well-maintained wild garden with a pergola and allotment area.
Additional highlights include garage storage options, a games room with a pool table and a sizeable gravel-laid drive offering ample parking space for cars, trailer and campers. This property truly offers a lifestyle that embraces comfort, versatility and natural beauty.
LOCATION
Located within the village of Congham, offers an idyllic location that seamlessly blends rural with convenient access. Surrounded by charming landscapes and a sense of community, this property captures the essence of countryside living. Just a short drive away, the bustling town of King's Lynn provides additional amenities, while a local vet and inviting village pub further enhance the appeal of this peaceful village.
North Norfolk – access to sandringham, Houghton, Holkham, Hunstanton, wells etc.
THE PROPERTY This four-bedroom property nestled within the village of Congham. Offering various entrances, the living room exudes a cosy ambiance, adorned with wooden ceiling beams, brick feature walls and delightful woodburners. French doors lead you to the garden room, an additional reception space with its own wood burner and easy access to the outdoors. The heart of the home is the kitchen, a charming space boasting wooden ceiling beams, wooden countertops and ample storage. The kitchen is complete with an Aga, offering both style and functionality. It also provides space for a dining table and chairs, creating the perfect spot for breakfast and casual meals.
As you move through the property, the hallway leads you to the dining room, a versatile space adaptable to your preferences. This room is designed for enjoying gatherings and everyday meals in a warm and inviting atmosphere. A study offers a dedicated area for working from home, with ample space to facilitate productivity. The convenience of a ground floor cloakroom/utility enhances the practicality of the living space. The ground floor accommodates two of the four bedrooms, each offering versatile space for a double bed and storage solutions alongside ensuite shower rooms for added comfort and privacy.
As you ascend to the first floor, you'll discover the third and fourth bedrooms, each offering idyllic field views. One of the rooms is currently utilized as a snug, providing a second sitting room for relaxation. The other room offers ample space for a double bed and presents a touch of luxury with French doors opening onto a balcony terrace. This terrace is perfect for indulging in a morning coffee while enjoying the serene surroundings and seating arrangements.
Completing the first floor, a well-appointed bathroom awaits, featuring a modern yet charming three-piece suite. As you continue ascending to the second floor reveals yet another versatile space with potential letting, annex or office use with the right permissions. Offering endless possibilities for its use. Whether you envision it as a private workspace, a creative sanctuary or a cosy reading nook, this room adds an extra layer of functionality to the property.
Step into the world of the outdoors at the rear of this property, where a large elevated garden awaits featuring mature trees and plants. A haven for nature lovers and gardening enthusiasts, this garden is primarily laid to lawn, offering the perfect backdrop to your everyday life. Discover the added features of a delightful pergola that invites you to relax and unwind. Additionally, an allotment-type area provides the perfect canvas for those with a green thumb, offering ample space to cultivate your own garden and grow a variety of plants and vegetables.
The front of this property is two garage storage options providing ample space to keep your belongings organised and secure, ensuring convenience in daily living. There's an added bonus of a fantastic games room. This room is completed with a snooker table, promising hours of entertainment and leisure for you and your guests. The sizeable gravel-laid drive offers practicality and style, providing ample parking space for multiple cars, campers and trailers, rare for the cottage location. Ideal for those looking for business ideas, such as B&B's.
Interested in this property?
Council tax
First listed
Over a month agoSt. Andrews Lane, Congham PE32
Marketed by
Branch Properties - London 5 Brayford Square London E1 0SGPlacebuzz mortgage repayment calculator
Monthly repayment
The Est. Mortgage is for a 25 years repayment mortgage based on a 10% deposit and a 5.5% annual interest. It is only intended as a guide. Make sure you obtain accurate figures from your lender before committing to any mortgage. Your home may be repossessed if you do not keep up repayments on a mortgage.
St. Andrews Lane, Congham PE32 - Streetview
DISCLAIMER: Property descriptions and related information displayed on this page are marketing materials provided by Branch Properties - London. Placebuzz does not warrant or accept any responsibility for the accuracy or completeness of the property descriptions or related information provided here and they do not constitute property particulars. Please contact Branch Properties - London for full details and further information.

