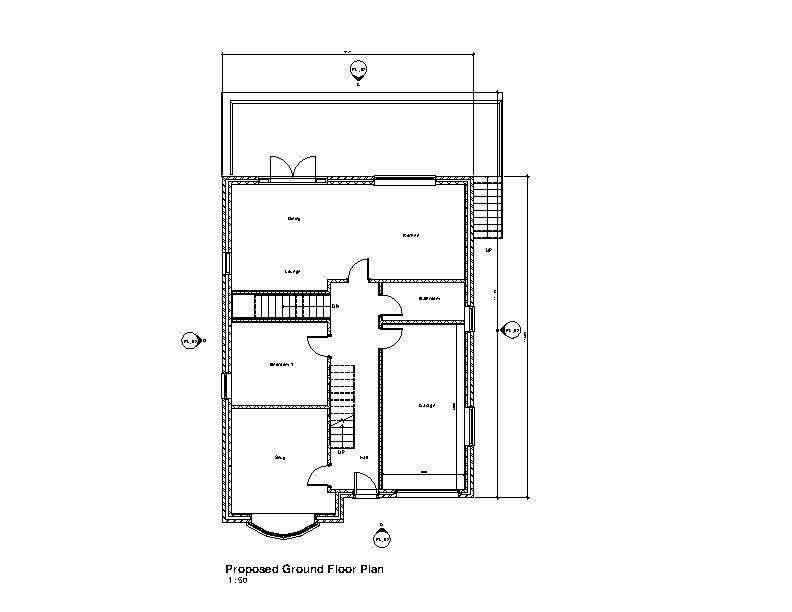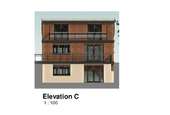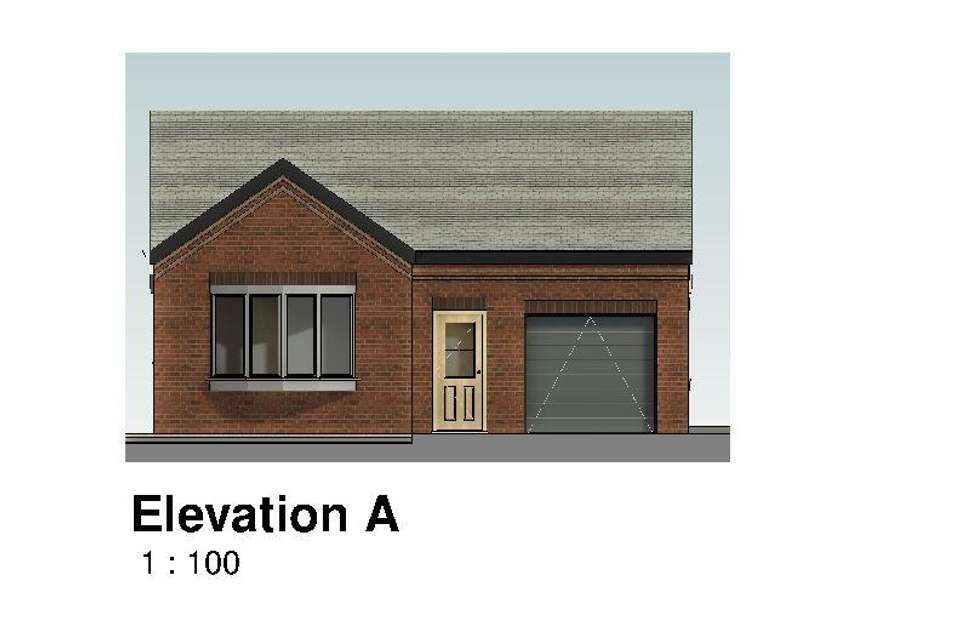3 bedroom detached bungalow for sale
Staveley, Chesterfield S43bungalow
bedrooms

Property photos




+1
Property description
PriceLinsey are delighted to offer to the market this fantastic BRAND NEW three-bedroom detached split level bungalow which is due to be completed by SUMMER 2024. The property forms part of the exciting and popular development on St Joseph’s Court. With stunning views to the rear and ideally located close to local schools, leisure centre, transport links, Trans Pennine Trail, and Poolsbrook Country Park.This fabulous property will briefly comprise of:
Ground Floor - Entrance hallway with internal door to the integral garage, Stunning spacious kitchen leading to an open plan living/ dining area with French doors to the rear. Family bathroom, double bedroom, and separate snug sitting room. Staircase leading down to:
Basement level-
Generous versatile basement room with French doors to the rear.
First Floor – With a staircase leading from the ground floor entrance hallway. Two further double bedrooms and family bathroom.
External And Gardens - To the front of the property is a driveway providing off street parking and a single garage. The rear of the property has a generously proportioned enclosed garden.
Note: - Buyers will have the choice of kitchen subject to the time frame of the property being built and agreement from the developer.
Help to buy options are available
Key Facts - Freehold
Council Tax band TBC
Service charge £300 per year to cover the upkeep of the frontage and driveway
Tenure: See Legal PackTerms:
Plans, Maps and Photographs
The plans, floorplans, maps, photograph’s and video tours published on our website and in the catalogue are to aid identification of the property only. The plans are not to scale and should not be relied upon.
Consumer Protection Regulations 2008
Price Linsey Property Consultants Ltd endeavour to make our sales details clear, accurate and reliable in line with the Consumer Protection from Unfair Trading Regulations 2008 but they should not be relied on as statements or representations of fact, and they do not constitute any part of an offer or contract. All references to planning, tenants, boundaries, potential development, tenure etc is to be superseded by the information contained in the legal pack. It should not be assumed that this property has all the necessary Planning, Building Regulation, or other consents. Any services, appliances and heating system(s) listed have not been checked or tested. Please note that in some instances the photographs may have been taken using a wide-angle lens. The seller does not make any representation or give any warranty in relation to the property, and we have no authority to do so on behalf of the seller.
Anti Money Laundering Regulations
Intending buyers will be asked to produce identification documentation if they make an acceptable offer. We would ask for your co-operation in order that there will be no delay in agreeing the sale.
Ground Floor - Entrance hallway with internal door to the integral garage, Stunning spacious kitchen leading to an open plan living/ dining area with French doors to the rear. Family bathroom, double bedroom, and separate snug sitting room. Staircase leading down to:
Basement level-
Generous versatile basement room with French doors to the rear.
First Floor – With a staircase leading from the ground floor entrance hallway. Two further double bedrooms and family bathroom.
External And Gardens - To the front of the property is a driveway providing off street parking and a single garage. The rear of the property has a generously proportioned enclosed garden.
Note: - Buyers will have the choice of kitchen subject to the time frame of the property being built and agreement from the developer.
Help to buy options are available
Key Facts - Freehold
Council Tax band TBC
Service charge £300 per year to cover the upkeep of the frontage and driveway
Tenure: See Legal PackTerms:
Plans, Maps and Photographs
The plans, floorplans, maps, photograph’s and video tours published on our website and in the catalogue are to aid identification of the property only. The plans are not to scale and should not be relied upon.
Consumer Protection Regulations 2008
Price Linsey Property Consultants Ltd endeavour to make our sales details clear, accurate and reliable in line with the Consumer Protection from Unfair Trading Regulations 2008 but they should not be relied on as statements or representations of fact, and they do not constitute any part of an offer or contract. All references to planning, tenants, boundaries, potential development, tenure etc is to be superseded by the information contained in the legal pack. It should not be assumed that this property has all the necessary Planning, Building Regulation, or other consents. Any services, appliances and heating system(s) listed have not been checked or tested. Please note that in some instances the photographs may have been taken using a wide-angle lens. The seller does not make any representation or give any warranty in relation to the property, and we have no authority to do so on behalf of the seller.
Anti Money Laundering Regulations
Intending buyers will be asked to produce identification documentation if they make an acceptable offer. We would ask for your co-operation in order that there will be no delay in agreeing the sale.
Interested in this property?
Council tax
First listed
Over a month agoStaveley, Chesterfield S43
Marketed by
PriceLinsey - Sheffield 40 Bank Street Sheffield S1 2DSPlacebuzz mortgage repayment calculator
Monthly repayment
The Est. Mortgage is for a 25 years repayment mortgage based on a 10% deposit and a 5.5% annual interest. It is only intended as a guide. Make sure you obtain accurate figures from your lender before committing to any mortgage. Your home may be repossessed if you do not keep up repayments on a mortgage.
Staveley, Chesterfield S43 - Streetview
DISCLAIMER: Property descriptions and related information displayed on this page are marketing materials provided by PriceLinsey - Sheffield. Placebuzz does not warrant or accept any responsibility for the accuracy or completeness of the property descriptions or related information provided here and they do not constitute property particulars. Please contact PriceLinsey - Sheffield for full details and further information.





