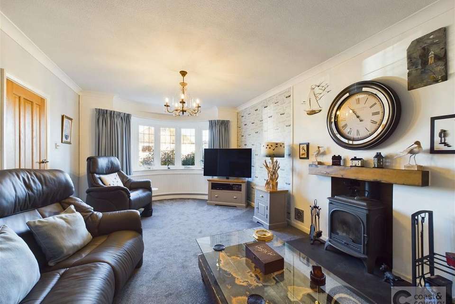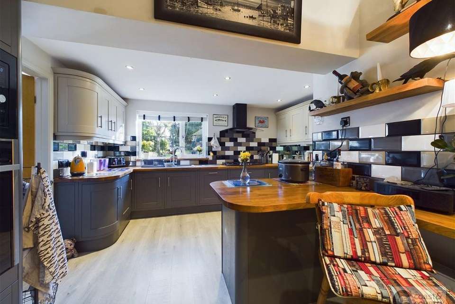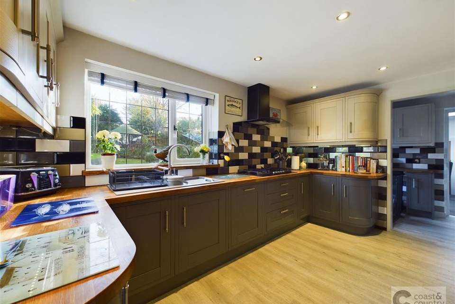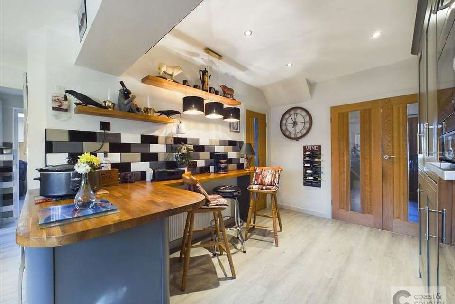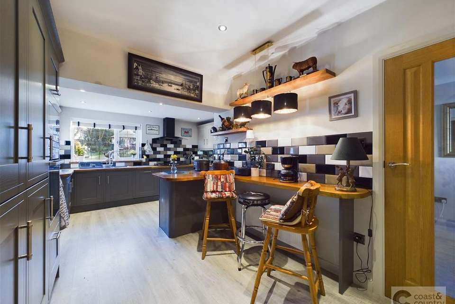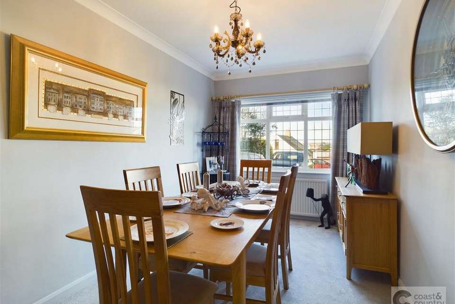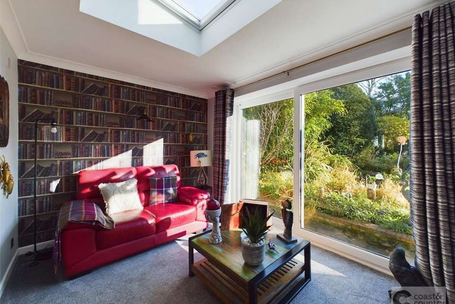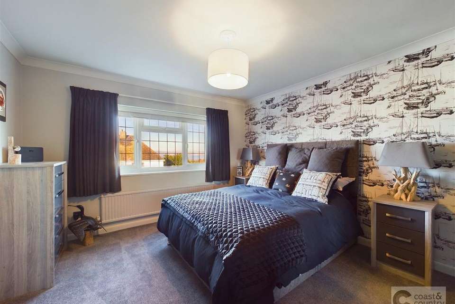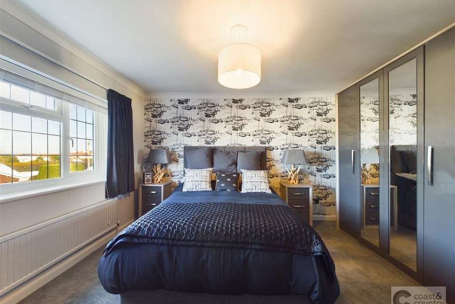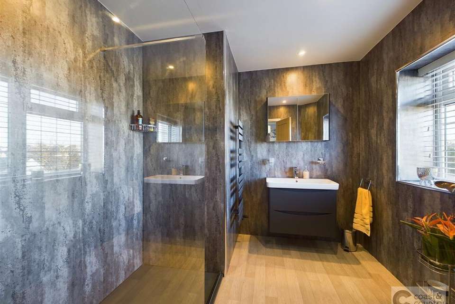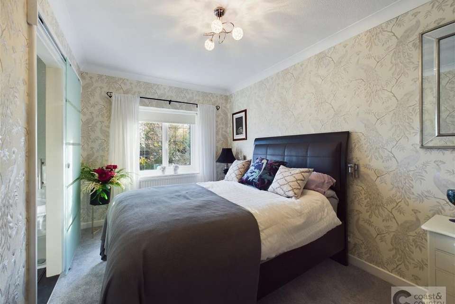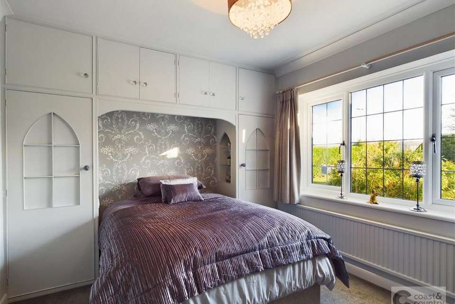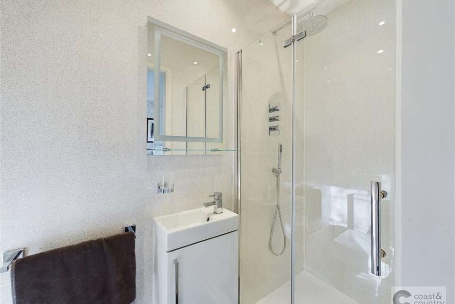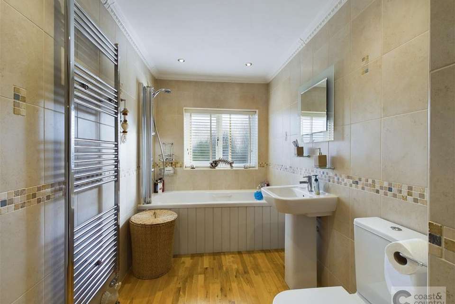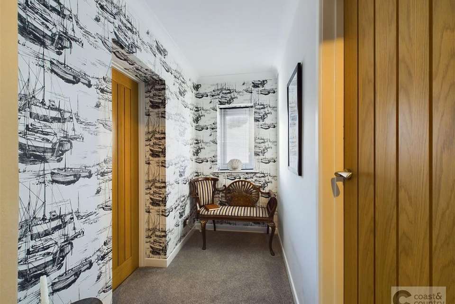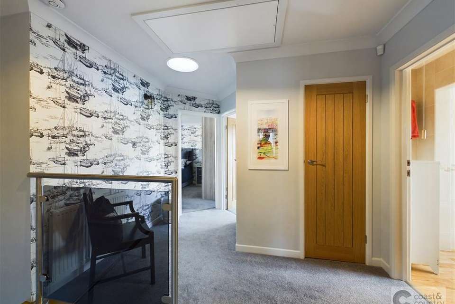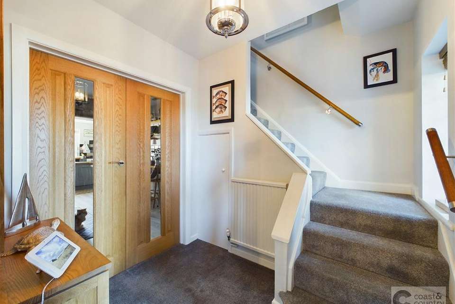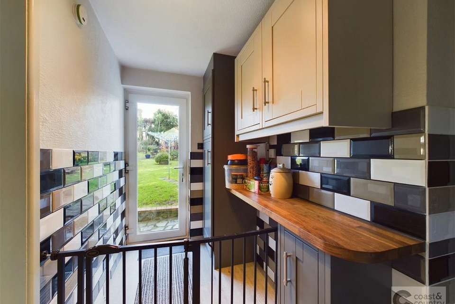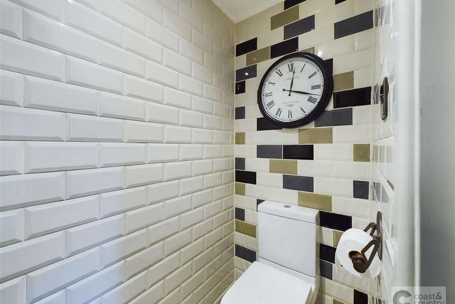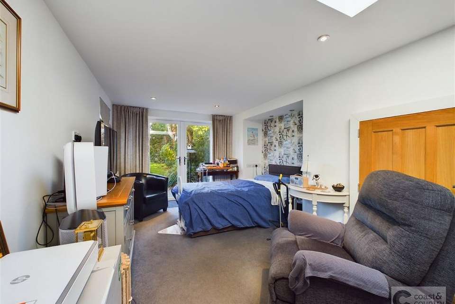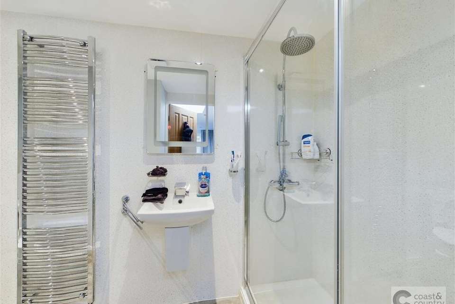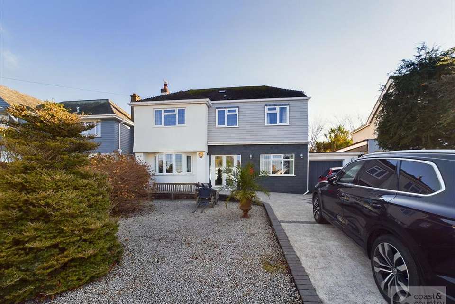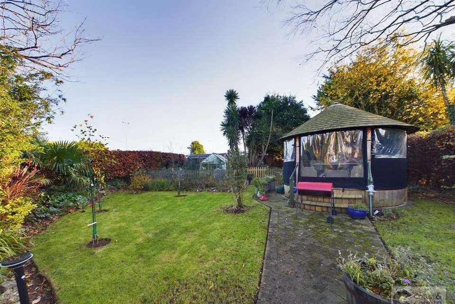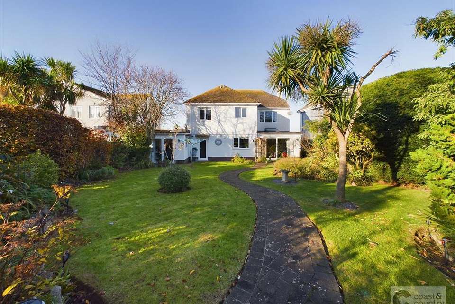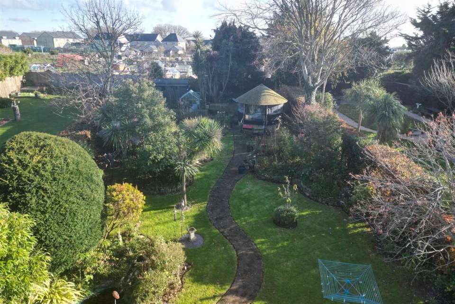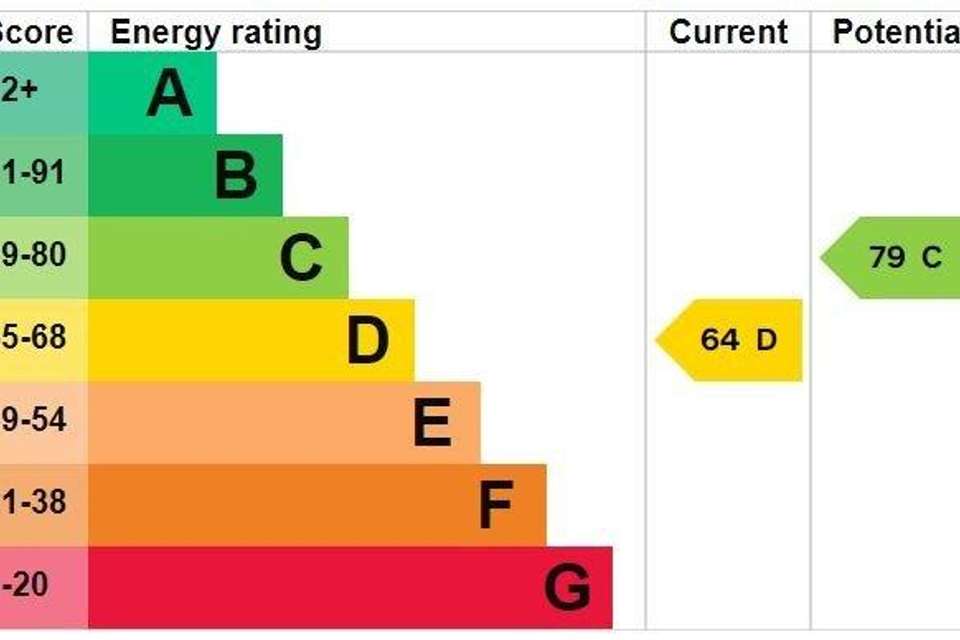5 bedroom detached house for sale
Wall Park Road, Brixhamdetached house
bedrooms
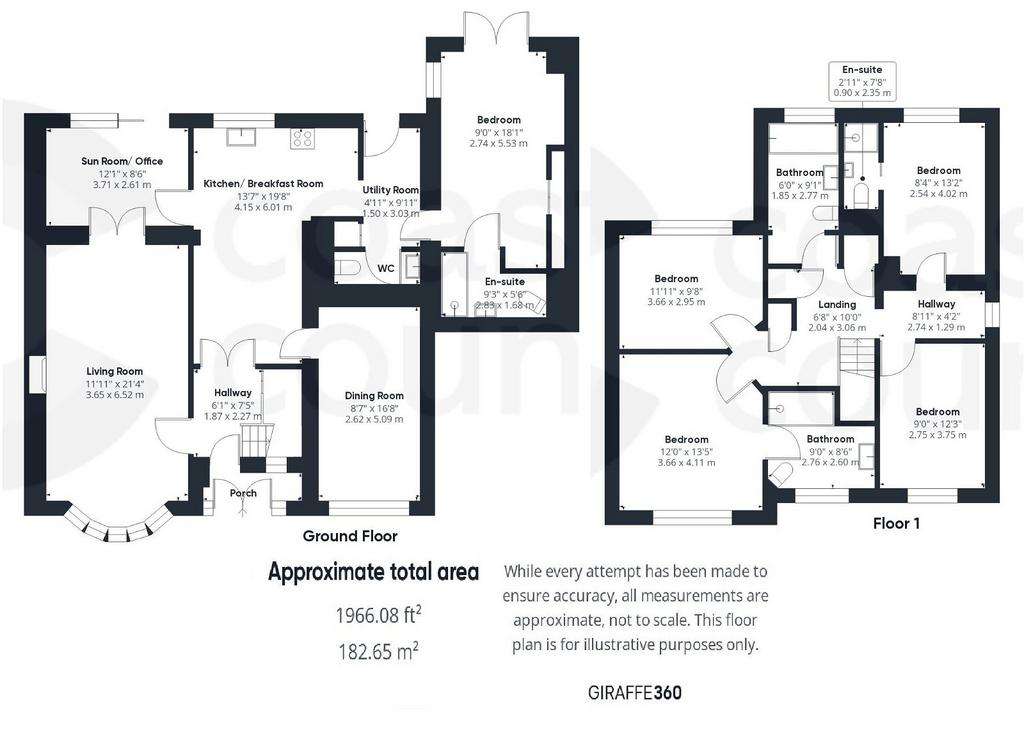
Property photos

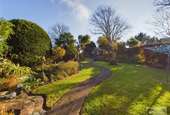
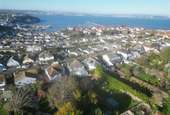
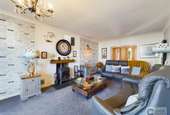
+26
Property description
A superb five bedroom detached property, superbly presented and situated on the west side of Brixham with views across Torbay. Originally dating from the 1950s, the property has been tastefully modernised and offers excellent accommodation for a growing family. With a large rear garden, ample off road parking plus a garage, three en-suites and three reception rooms this spacious family home will tick a lot of boxes for a lot of people so early viewings are advised to avoid disappointment!AccommodationEntering the property through a porch, there is a welcoming entrance hallway with double internal doors to the kitchen, door to the lounge and stairs to the first floor with storage cupboard beneath. In keeping with modern tastes, each room on the ground floor has either grey carpets or grey wood-effect vinyl flooring and the internal doors are attractive solid wood. At the front of the property is a particularly spacious lounge with a bay window overlooking the front garden, wood burner and double doors to the rear sun room/office which has an atrium-style skylight and sliding doors to the rear garden. The recently-fitted kitchen can be accessed from both the entrance hallway and the sun room/office. With wooden worktops, ample storage, built in fridge/freezer, dishwasher, wall-mounted electric oven and gas hob, the kitchen also features a breakfast bar and is a charming space which sets the tone for the rest of the property. From the kitchen, one can access a very useful utility with the downstairs W/C to the right. From here is the downstairs double bedroom with double doors into the back garden, this room also has its own en-suite with walk-in shower. Completing the ground floor, and accessed off the kitchen is the dining room, an excellent sized room with views across the front garden, the space is easily big enough for an eight-seater table with room to spare!Upstairs off the central landing boasting two storage/airing cupboards are four double bedrooms, two overlooking the front of the property with spectacular views across Torbay, the larger with its own large en-suite with walk-in shower. The two bedrooms to the rear are again of excellent sizes, one with its own smaller but very well appointed en-suite. Last but certainly not least is the large, fully-tiled family bathroom with lots of natural light and having a shower above the bath.Outside
The property is set back from the road, with a gravelled front garden with mature shrubs providing privacy to the front of the property. To one side is a large brick Pavia driveway providing parking for multiple vehicles and a single garage to one side. The rear garden is an excellent size with a pathway running along the back of the property with side access, then a central pathway splitting the lawn with flower beds either side. Towards the centre of the garden is a summerhouse and to the rear behind a low fence is access to a vegetable plot with additional space for more garden sheds.Parking
Ample driveway parking and a single garage to the side.Agent’s Notes
Council Tax: Currently Band F
Tenure: Freehold
Mains water. Mains gas. Mains drainage. Mains electricity.Directions
From the Penn Inn Roundabout in Newton Abbot take the Devon Expressway towards Torbay. At the lights follow the road around to the right on to Hamlyn Way. At the first roundabout take the second exit continuing on Hamlyn Way, take the second exit on both the next roundabout and the one after onto the Kings Ash Road. Follow this road straight to the crossroads which are traffic lit. At the lights go straight ahead signposted Brixham for the next three miles. Passing Lidl on your right, continue straight onto Brixham Road, at the roundabout take the first exit continuing on Brixham Road. At the lights turn right onto A3022 Dartmouth Road. Continue straight passing Lupton House on the right where the road becomes New Road to the traffic lights. Take the lefthand lane continuing on New Road into Brixham. Follow the road to the centre of the town and, at the lights, turn left onto Market Street. Follow this road onto Middle Street. At the junction turn right onto the Strand. Follow the road around to the left onto King Street. At the roundabout take the second exit onto Ranscombe Road: Wall Park Road is the third exit on the left and the property can be found approx 50 yards from the junction on the right hand side.
The property is set back from the road, with a gravelled front garden with mature shrubs providing privacy to the front of the property. To one side is a large brick Pavia driveway providing parking for multiple vehicles and a single garage to one side. The rear garden is an excellent size with a pathway running along the back of the property with side access, then a central pathway splitting the lawn with flower beds either side. Towards the centre of the garden is a summerhouse and to the rear behind a low fence is access to a vegetable plot with additional space for more garden sheds.Parking
Ample driveway parking and a single garage to the side.Agent’s Notes
Council Tax: Currently Band F
Tenure: Freehold
Mains water. Mains gas. Mains drainage. Mains electricity.Directions
From the Penn Inn Roundabout in Newton Abbot take the Devon Expressway towards Torbay. At the lights follow the road around to the right on to Hamlyn Way. At the first roundabout take the second exit continuing on Hamlyn Way, take the second exit on both the next roundabout and the one after onto the Kings Ash Road. Follow this road straight to the crossroads which are traffic lit. At the lights go straight ahead signposted Brixham for the next three miles. Passing Lidl on your right, continue straight onto Brixham Road, at the roundabout take the first exit continuing on Brixham Road. At the lights turn right onto A3022 Dartmouth Road. Continue straight passing Lupton House on the right where the road becomes New Road to the traffic lights. Take the lefthand lane continuing on New Road into Brixham. Follow the road to the centre of the town and, at the lights, turn left onto Market Street. Follow this road onto Middle Street. At the junction turn right onto the Strand. Follow the road around to the left onto King Street. At the roundabout take the second exit onto Ranscombe Road: Wall Park Road is the third exit on the left and the property can be found approx 50 yards from the junction on the right hand side.
Interested in this property?
Council tax
First listed
Over a month agoEnergy Performance Certificate
Wall Park Road, Brixham
Marketed by
Coast & Country - Newton Abbot 78 Queen St Newton Abbot, Devon TQ12 2ERCall agent on 01626 366966
Placebuzz mortgage repayment calculator
Monthly repayment
The Est. Mortgage is for a 25 years repayment mortgage based on a 10% deposit and a 5.5% annual interest. It is only intended as a guide. Make sure you obtain accurate figures from your lender before committing to any mortgage. Your home may be repossessed if you do not keep up repayments on a mortgage.
Wall Park Road, Brixham - Streetview
DISCLAIMER: Property descriptions and related information displayed on this page are marketing materials provided by Coast & Country - Newton Abbot. Placebuzz does not warrant or accept any responsibility for the accuracy or completeness of the property descriptions or related information provided here and they do not constitute property particulars. Please contact Coast & Country - Newton Abbot for full details and further information.





