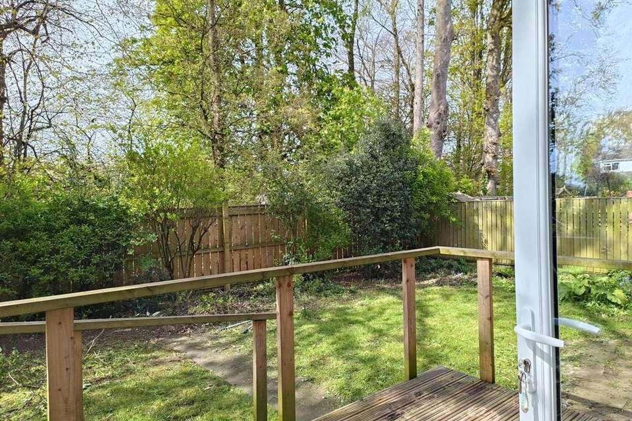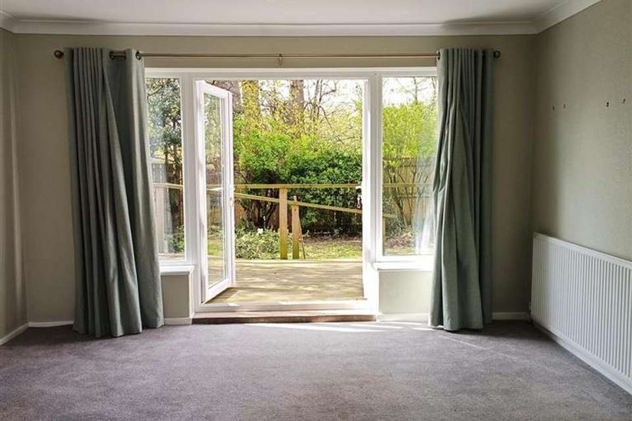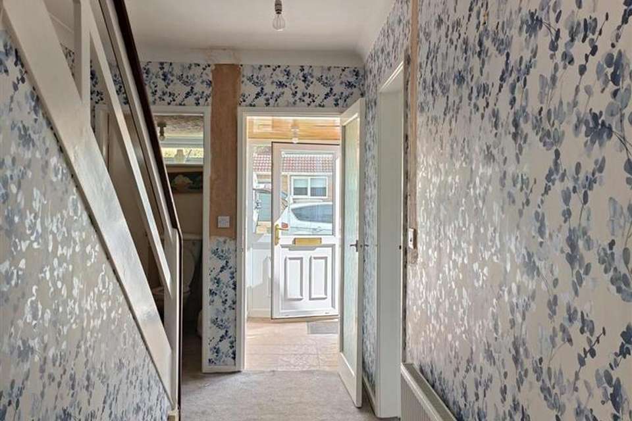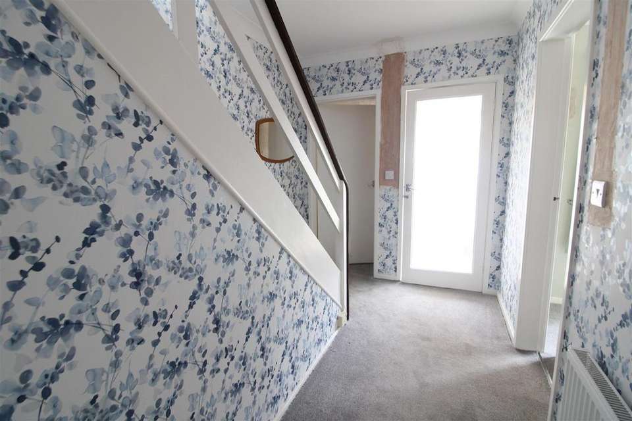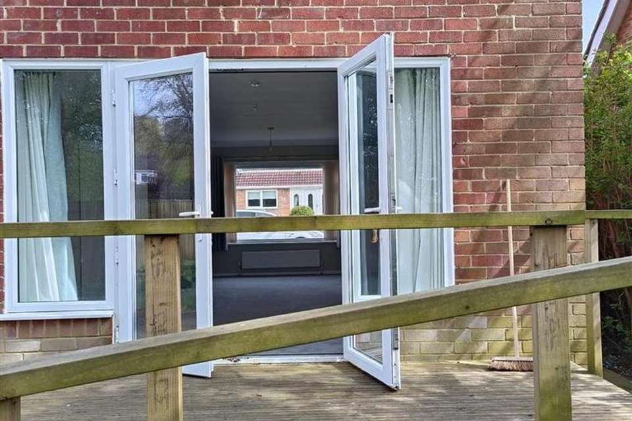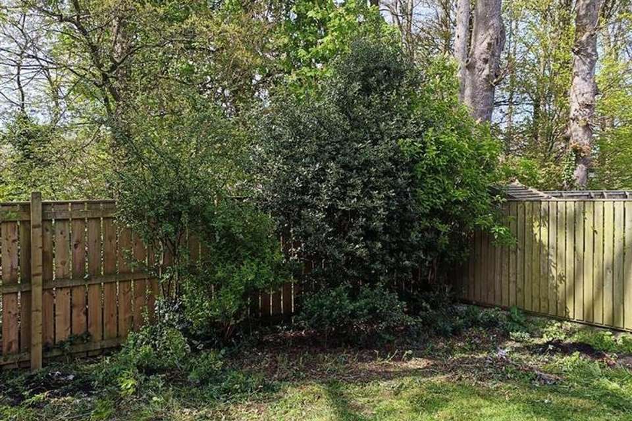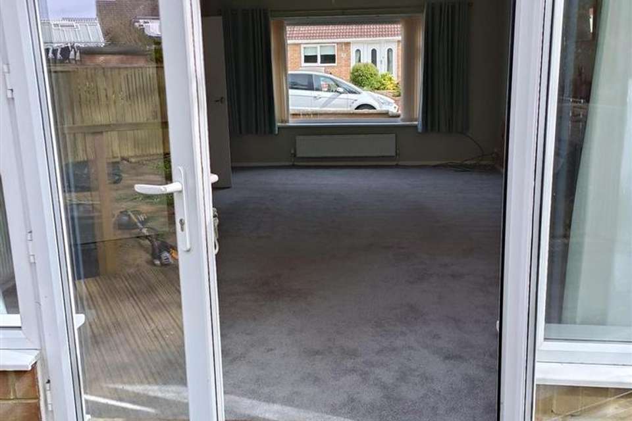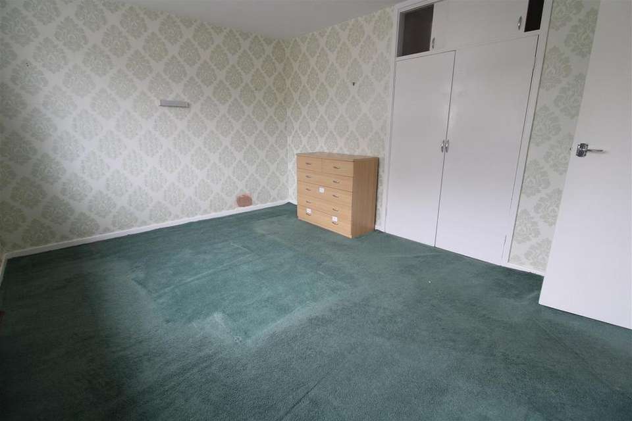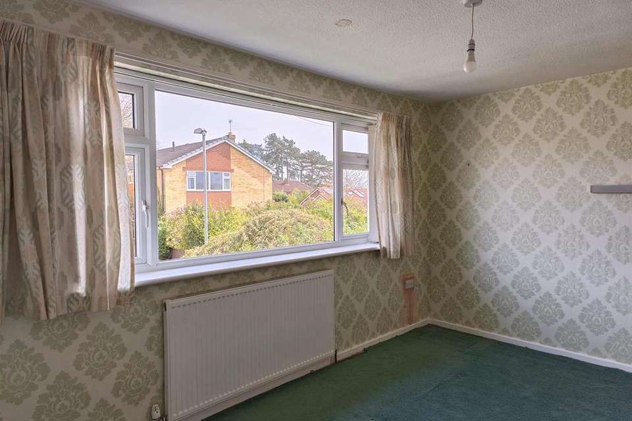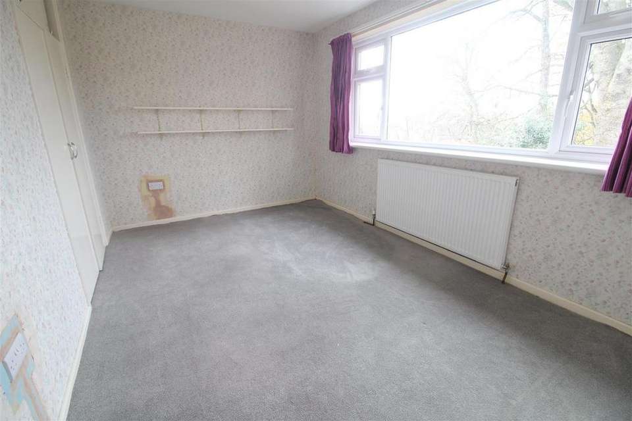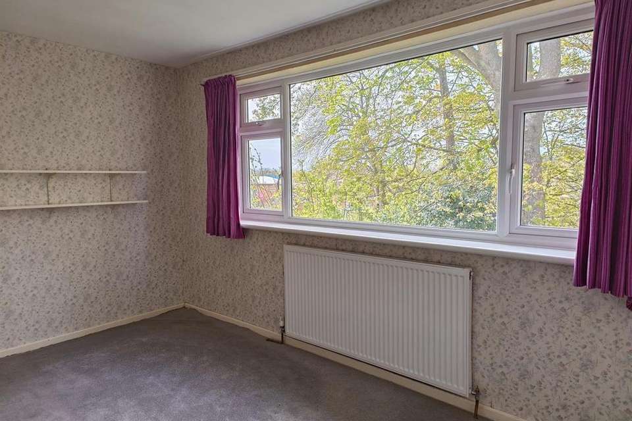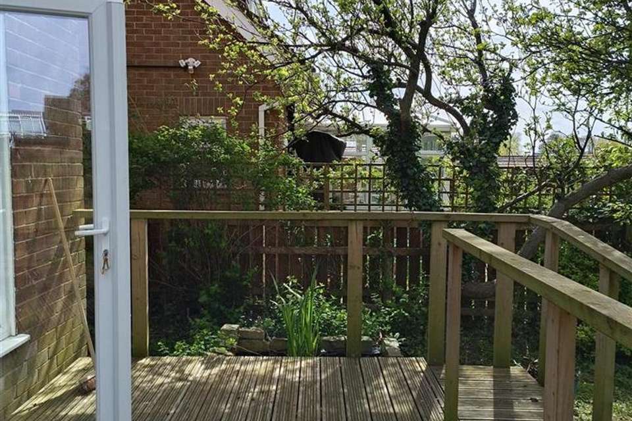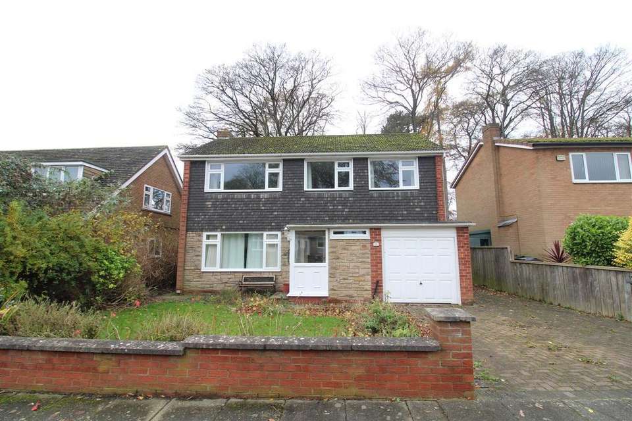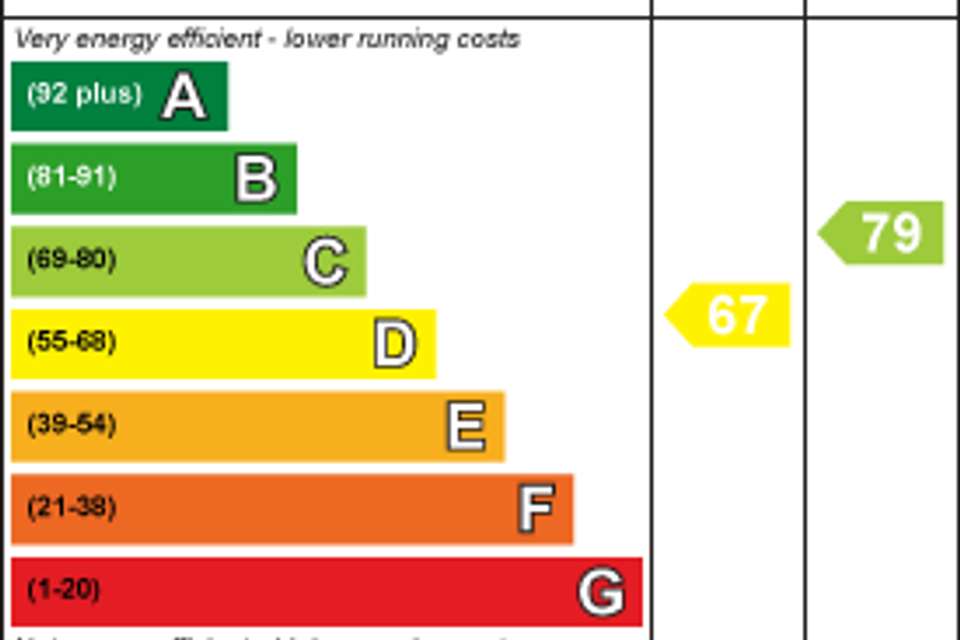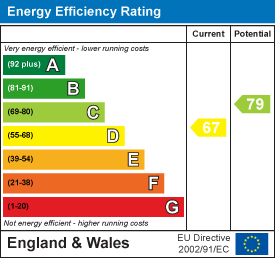4 bedroom detached house for sale
Pentland Grove, Darlingtondetached house
bedrooms
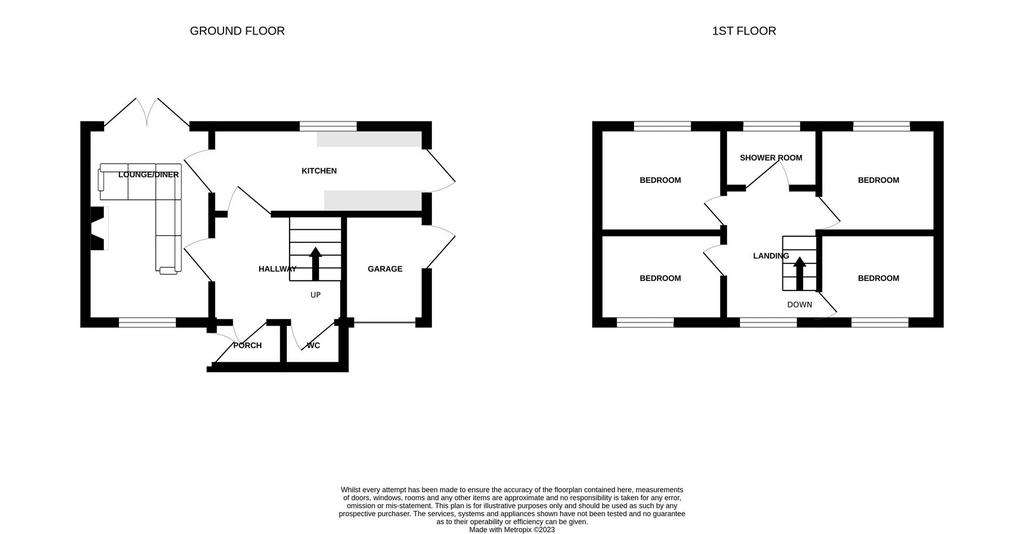
Property photos

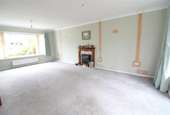
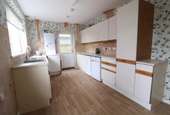
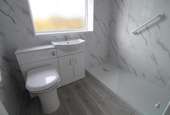
+19
Property description
An exciting opportunity has arisen to purchase this FOUR BEDROOM DETACHED family home, ideally positioned on a large plot in the sought after Hummersknott estate in the West End of Darlington. Available with NO ONWARD CHAIN.
The property, built by well-known, local builders, Bussey and Armstrong in the late 1960s, has been a well-loved family home for a number of years. It comprises a light and spacious lounge/dining room with UPVC French windows leading out onto a decked area which looks over a private garden, securely fenced off from the attractive, council-managed woodland at the back of the house. It has a large kitchen, four good-sized bedrooms, a recently fitted, modern shower room, downstairs WC and a garage. There is a glazed porch at the front of the house which looks out onto the attractive front.
Double glazed throughout and efficiently heated by gas central heating, the property has just been completely rewired. As a result, attention will be required to the decor and fittings, but overall the property is well maintained and viewing is highly encouraged to fully understand the accommodation and potential to improve the home.
Pentland Grove is a quiet cul-de-sac, accessed from Holyrood Avenue. There are steps at the end of the grove, which lead to a large green space, opposite the well regarded Hummersknott Secondary School (judged 'good' by OFSTED at its last inspection). It is within the catchment area for two popular primary schools; Abbey Road and Mowden. It is a 10 minute walk to a parade of shops, which includes a small supermarket and a post office. There are regular bus services to Darlington's town centre and a well-marked cycle route. There are excellent transport links to the A1M, A68 and A66, as well as rail links to London, Leeds and Edinburgh via the East Coast Main Line.
Entrance Porch - A bright and airy porch leads into the reception hallway.
Reception Hallway - Welcoming reception hallway with staircase to the first floor and access to the Cloaks/WC.
Cloaks/Wc - Located just off the Hallway, with wc and handbasin.
Lounge/Dining Room - 4.18m x 7.05m (13'8" x 23'1") - Dual aspect Lounge/Dining Room with upvc Double Glazed windows to the front and rear.
The perfect family space which would easily accommodate a large family dining table, as well as large items of lounge furniture.
Kitchen - 2.78m x 5.09m (9'1" x 16'8") - Fitted with an ample range of white wall, floor and drawer cabinets with complimentary work surfaces and stainless steel sink unit. Cooker point and plumbing for washing machine/dishwasher. There is a door leading to the rear garden with a window to the rear aspect.
First Floor - Leading to all four bedrooms and bathroom/wc.
Bedroom One - 3.28m x 4.17m (10'9" x 13'8") - A spacious master bedroom having a UPVC window to the front aspect.
Bedroom Two - 4.16m x 2.87m (13'7" x 9'4") - A further double room , this time having a UPVC window to the rear aspect.
Bedroom Three - 2.72m x 3.83m (8'11" x 12'6") - A spacious bedroom , having a window overlooking the front aspect.
Bedroom Four - 2.90m x 2.71m (9'6" x 8'10") - A sizeable single room with a window overlooking the rear.
Shower Room - Fitted with a white modern suite to include a walk in shower cubicle with electric shower. The hand basin and low level wc are situated within a handy vanity storage unit. The room has been finished with marble effect UPVC wall cladding and a window to the rear.
Externally - The property sits with gardens to both the front, rear and side. The front is mainly laid to lawn and enclosed by a small brick built wall. There is a driveway for off-street parking, which sits just in front of the single garage.
To the rear, there is a non-slip, decked patio seating area with a ramp leading down to the lawn. There is an abundance of established trees and shrubs to provide interest throughout the seasons.
There are security lights at the front and back of the property and the side door.
The property, built by well-known, local builders, Bussey and Armstrong in the late 1960s, has been a well-loved family home for a number of years. It comprises a light and spacious lounge/dining room with UPVC French windows leading out onto a decked area which looks over a private garden, securely fenced off from the attractive, council-managed woodland at the back of the house. It has a large kitchen, four good-sized bedrooms, a recently fitted, modern shower room, downstairs WC and a garage. There is a glazed porch at the front of the house which looks out onto the attractive front.
Double glazed throughout and efficiently heated by gas central heating, the property has just been completely rewired. As a result, attention will be required to the decor and fittings, but overall the property is well maintained and viewing is highly encouraged to fully understand the accommodation and potential to improve the home.
Pentland Grove is a quiet cul-de-sac, accessed from Holyrood Avenue. There are steps at the end of the grove, which lead to a large green space, opposite the well regarded Hummersknott Secondary School (judged 'good' by OFSTED at its last inspection). It is within the catchment area for two popular primary schools; Abbey Road and Mowden. It is a 10 minute walk to a parade of shops, which includes a small supermarket and a post office. There are regular bus services to Darlington's town centre and a well-marked cycle route. There are excellent transport links to the A1M, A68 and A66, as well as rail links to London, Leeds and Edinburgh via the East Coast Main Line.
Entrance Porch - A bright and airy porch leads into the reception hallway.
Reception Hallway - Welcoming reception hallway with staircase to the first floor and access to the Cloaks/WC.
Cloaks/Wc - Located just off the Hallway, with wc and handbasin.
Lounge/Dining Room - 4.18m x 7.05m (13'8" x 23'1") - Dual aspect Lounge/Dining Room with upvc Double Glazed windows to the front and rear.
The perfect family space which would easily accommodate a large family dining table, as well as large items of lounge furniture.
Kitchen - 2.78m x 5.09m (9'1" x 16'8") - Fitted with an ample range of white wall, floor and drawer cabinets with complimentary work surfaces and stainless steel sink unit. Cooker point and plumbing for washing machine/dishwasher. There is a door leading to the rear garden with a window to the rear aspect.
First Floor - Leading to all four bedrooms and bathroom/wc.
Bedroom One - 3.28m x 4.17m (10'9" x 13'8") - A spacious master bedroom having a UPVC window to the front aspect.
Bedroom Two - 4.16m x 2.87m (13'7" x 9'4") - A further double room , this time having a UPVC window to the rear aspect.
Bedroom Three - 2.72m x 3.83m (8'11" x 12'6") - A spacious bedroom , having a window overlooking the front aspect.
Bedroom Four - 2.90m x 2.71m (9'6" x 8'10") - A sizeable single room with a window overlooking the rear.
Shower Room - Fitted with a white modern suite to include a walk in shower cubicle with electric shower. The hand basin and low level wc are situated within a handy vanity storage unit. The room has been finished with marble effect UPVC wall cladding and a window to the rear.
Externally - The property sits with gardens to both the front, rear and side. The front is mainly laid to lawn and enclosed by a small brick built wall. There is a driveway for off-street parking, which sits just in front of the single garage.
To the rear, there is a non-slip, decked patio seating area with a ramp leading down to the lawn. There is an abundance of established trees and shrubs to provide interest throughout the seasons.
There are security lights at the front and back of the property and the side door.
Interested in this property?
Council tax
First listed
Over a month agoEnergy Performance Certificate
Pentland Grove, Darlington
Marketed by
Ann Cordey Estate Agents - County Durham 13 Duke Street Darlington, County Durham DL3 7RXPlacebuzz mortgage repayment calculator
Monthly repayment
The Est. Mortgage is for a 25 years repayment mortgage based on a 10% deposit and a 5.5% annual interest. It is only intended as a guide. Make sure you obtain accurate figures from your lender before committing to any mortgage. Your home may be repossessed if you do not keep up repayments on a mortgage.
Pentland Grove, Darlington - Streetview
DISCLAIMER: Property descriptions and related information displayed on this page are marketing materials provided by Ann Cordey Estate Agents - County Durham. Placebuzz does not warrant or accept any responsibility for the accuracy or completeness of the property descriptions or related information provided here and they do not constitute property particulars. Please contact Ann Cordey Estate Agents - County Durham for full details and further information.





