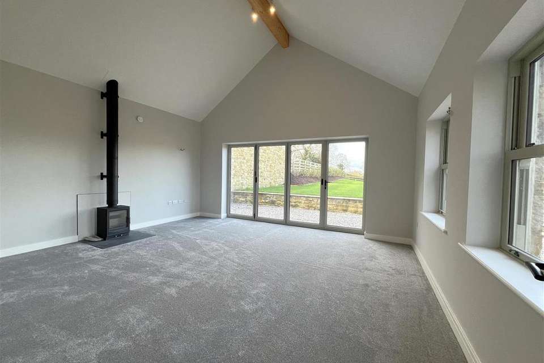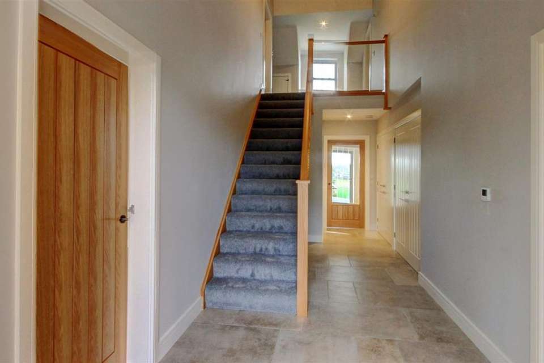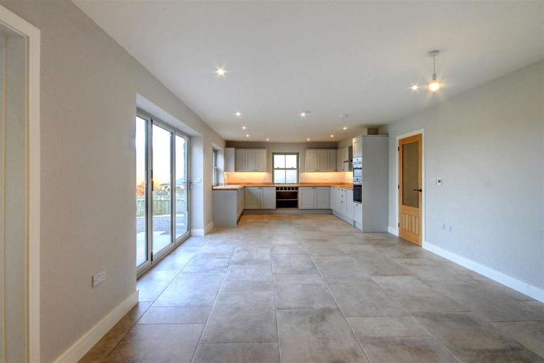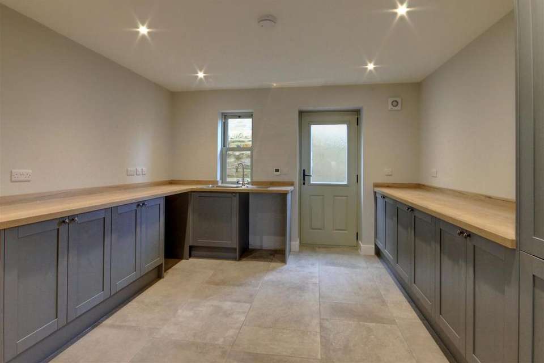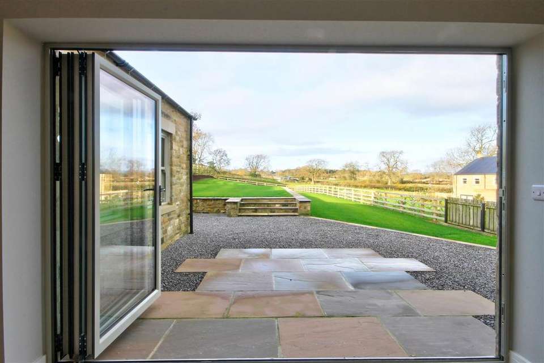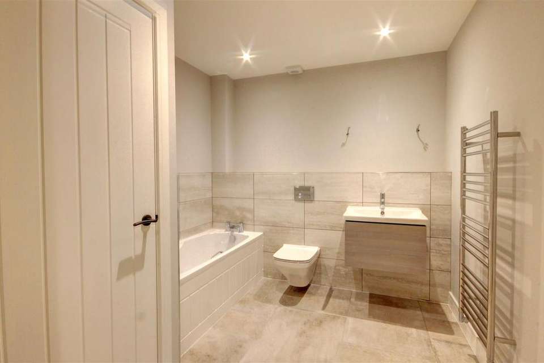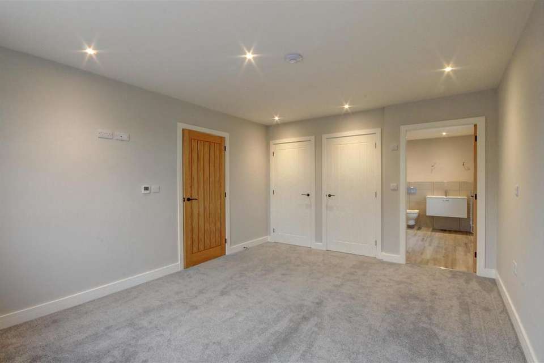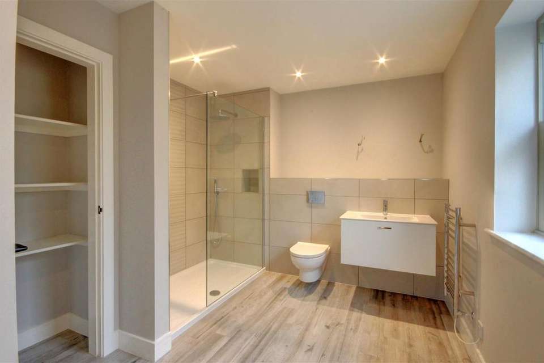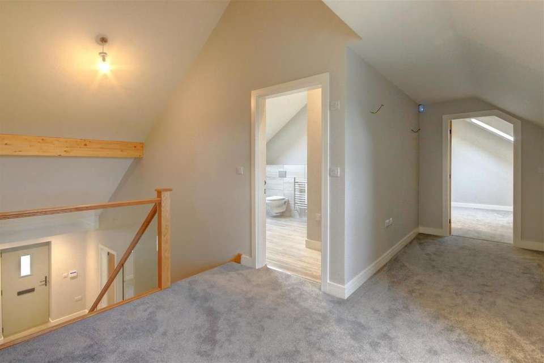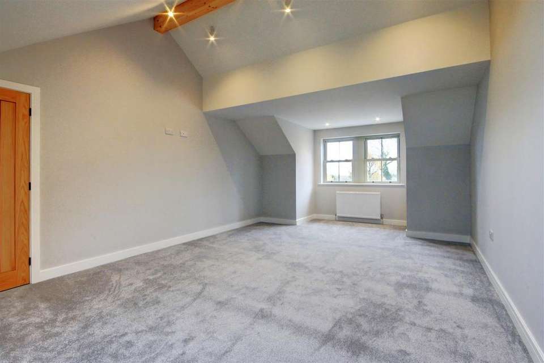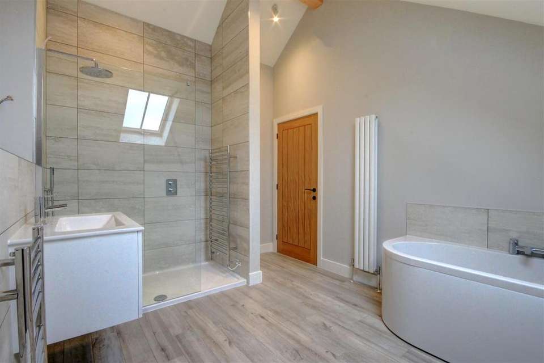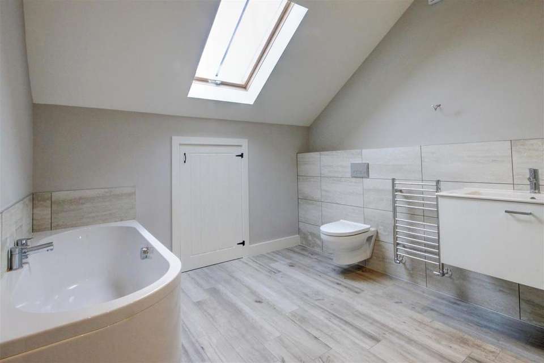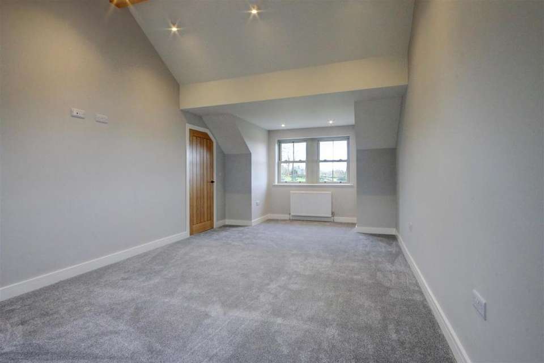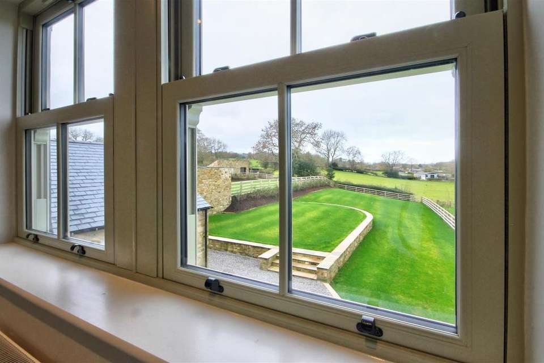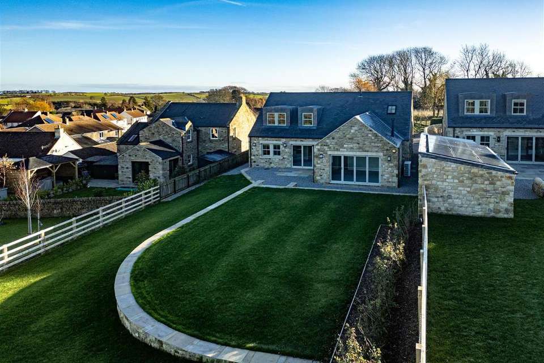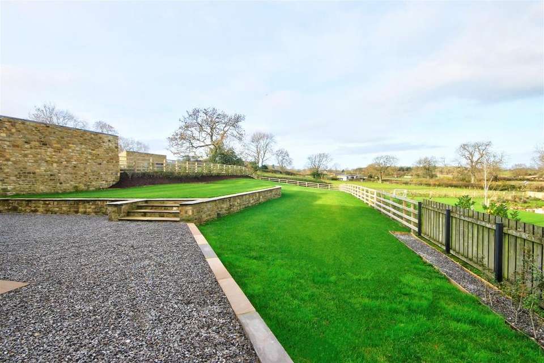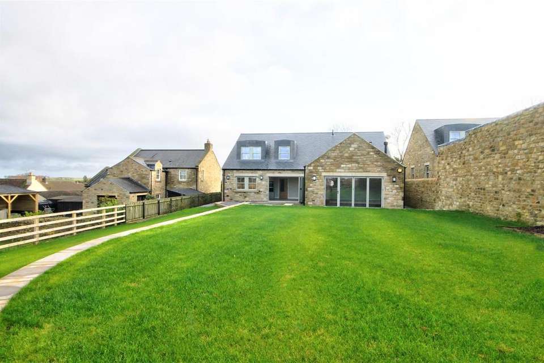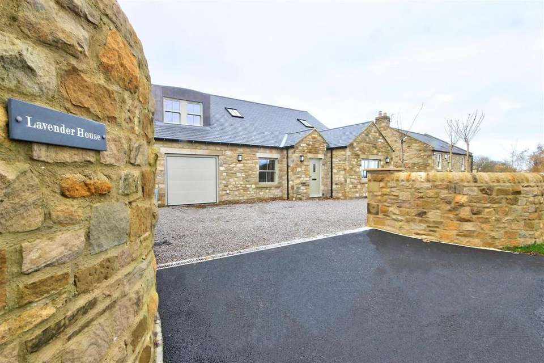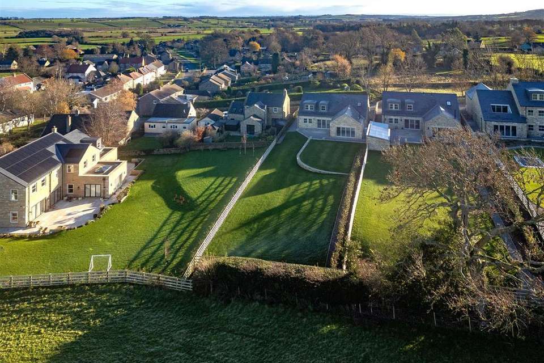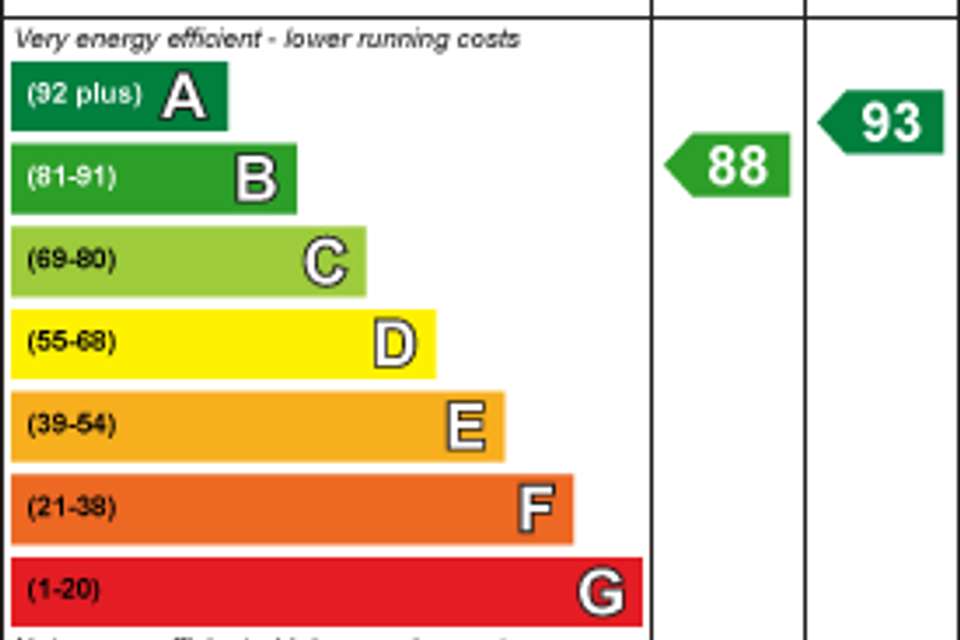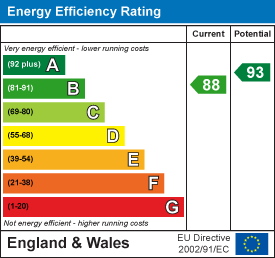4 bedroom detached house for sale
Newsham, Richmonddetached house
bedrooms
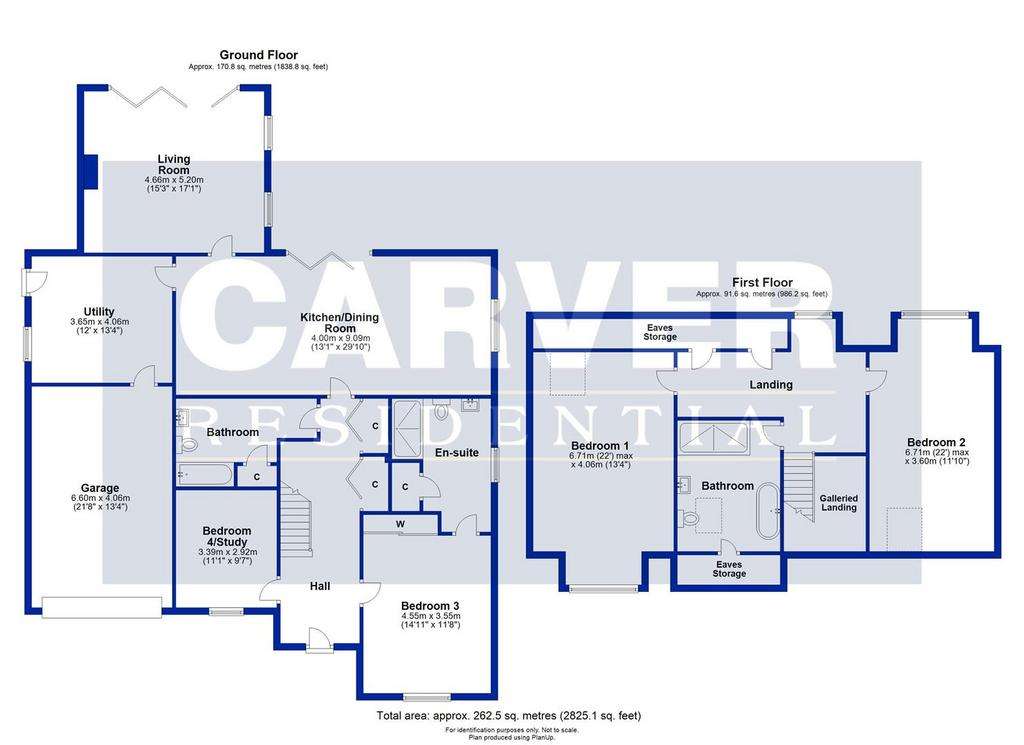
Property photos

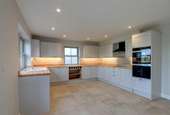
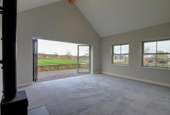
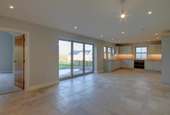
+21
Property description
Lavender House is a stunning, newly built, architect designed home combining the kerb appeal of an older property with all of the benefits of modern building techniques. Spacious and energy efficient, with high speed fibre to the door, Lavender House offers a floorpan of almost 3,000 sq. ft
The property has some great Eco credentials, being of SIPS construction with reclaimed stone, slate roof, air source heat pump and underfloor heating to the ground floor with individual thermostats in most rooms.
Internally you will find a property that has been fitted to a high standard with double glazed sash windows, and bifold doors that flood the rooms with light, a spacious entrance hallway with galleried landing gives an stunning first impression and provides access to a generous, ground floor ensuite bedroom with built in wardrobes, and a further ground floor bedroom/study, ground floor bathroom and a large amount of storage, a part glazed door leads into the 29ft kitchen dining room fitted with a comprehensive range of wooden, shaker style units which are complemented by solid oak worksurfaces and upstands, built in oven, ceramic hob and extractor hood, space for the largest of family dining tables and bi fold doors to the rear patio, a further door leads to a spacious yet cozy lounge with vaulted ceiling, bifold doors and log burner, the ground floor is completed with a generous adjoining utility room giving access to the integral garage with remote control garage door.
The first floor of the property has a large galleried landing with plentiful eves storage and leads to two double bedrooms and a stunning bathroom with freestanding bath, double shower enclosure, w/c, wall hung vanity basin and further eves storage.
Externally, the property is built behind an attractive stone wall with a multi car driveway and West facing rear garden.
Agents opinion
This stunning home is a MUST view, not only has it been built to the highest of standards, it is located in a lovely village which has great access links for commuting.
Conveniently located for the A66 and the Scotch Corner junction of the A1(M). It is perfectly positioned for commuting to Newcastle, Teesside, Leeds, and The Lake District which are all easily accessible. The East coast mainline station at Darlington is just a 20 minute drive away and local airports of Newcastle, Leeds Bradford and Durham Tees Valley are all within an hours drive, and is less than 10 minutes from the highly rated Barnard Castle School.
The property has some great Eco credentials, being of SIPS construction with reclaimed stone, slate roof, air source heat pump and underfloor heating to the ground floor with individual thermostats in most rooms.
Internally you will find a property that has been fitted to a high standard with double glazed sash windows, and bifold doors that flood the rooms with light, a spacious entrance hallway with galleried landing gives an stunning first impression and provides access to a generous, ground floor ensuite bedroom with built in wardrobes, and a further ground floor bedroom/study, ground floor bathroom and a large amount of storage, a part glazed door leads into the 29ft kitchen dining room fitted with a comprehensive range of wooden, shaker style units which are complemented by solid oak worksurfaces and upstands, built in oven, ceramic hob and extractor hood, space for the largest of family dining tables and bi fold doors to the rear patio, a further door leads to a spacious yet cozy lounge with vaulted ceiling, bifold doors and log burner, the ground floor is completed with a generous adjoining utility room giving access to the integral garage with remote control garage door.
The first floor of the property has a large galleried landing with plentiful eves storage and leads to two double bedrooms and a stunning bathroom with freestanding bath, double shower enclosure, w/c, wall hung vanity basin and further eves storage.
Externally, the property is built behind an attractive stone wall with a multi car driveway and West facing rear garden.
Agents opinion
This stunning home is a MUST view, not only has it been built to the highest of standards, it is located in a lovely village which has great access links for commuting.
Conveniently located for the A66 and the Scotch Corner junction of the A1(M). It is perfectly positioned for commuting to Newcastle, Teesside, Leeds, and The Lake District which are all easily accessible. The East coast mainline station at Darlington is just a 20 minute drive away and local airports of Newcastle, Leeds Bradford and Durham Tees Valley are all within an hours drive, and is less than 10 minutes from the highly rated Barnard Castle School.
Council tax
First listed
Over a month agoEnergy Performance Certificate
Newsham, Richmond
Placebuzz mortgage repayment calculator
Monthly repayment
The Est. Mortgage is for a 25 years repayment mortgage based on a 10% deposit and a 5.5% annual interest. It is only intended as a guide. Make sure you obtain accurate figures from your lender before committing to any mortgage. Your home may be repossessed if you do not keep up repayments on a mortgage.
Newsham, Richmond - Streetview
DISCLAIMER: Property descriptions and related information displayed on this page are marketing materials provided by Carver Residential - Richmond. Placebuzz does not warrant or accept any responsibility for the accuracy or completeness of the property descriptions or related information provided here and they do not constitute property particulars. Please contact Carver Residential - Richmond for full details and further information.





