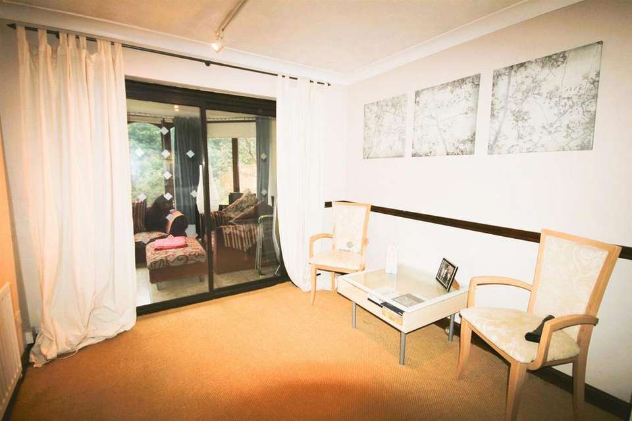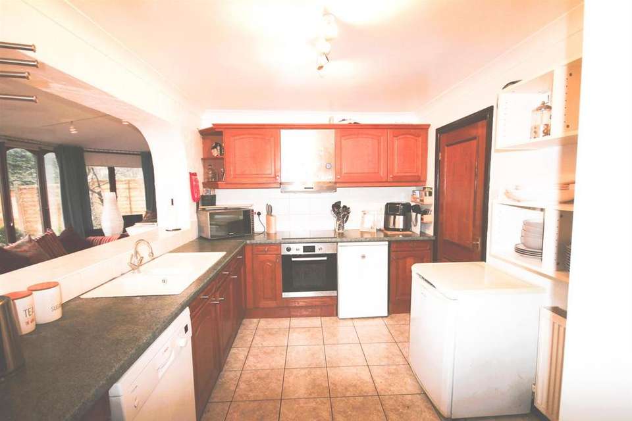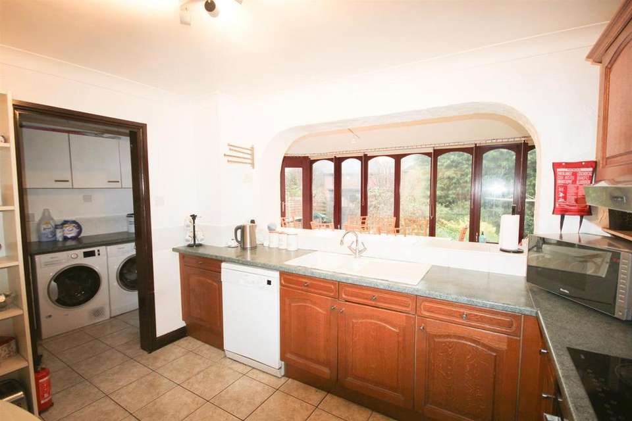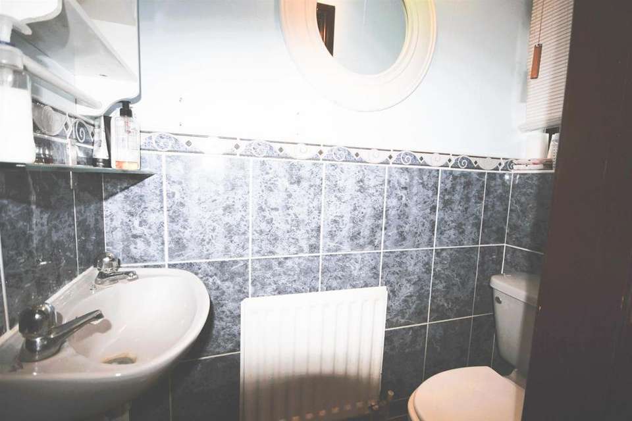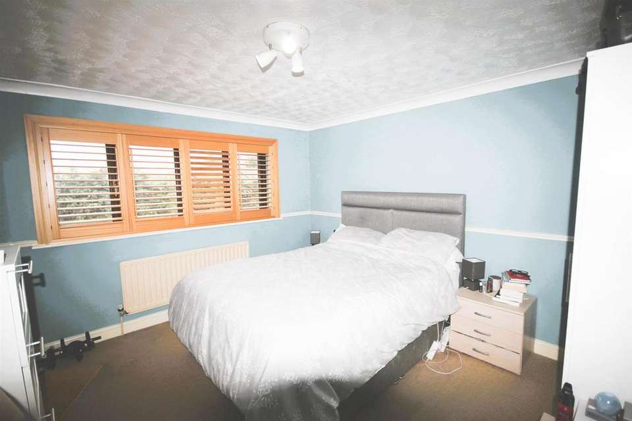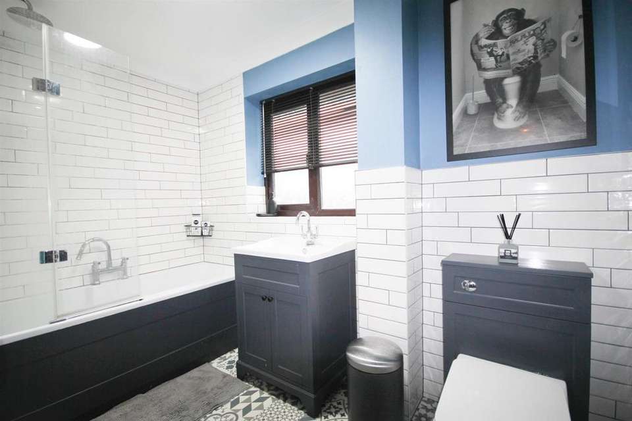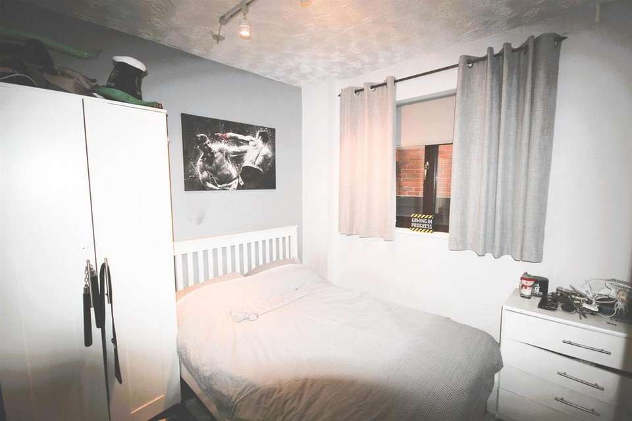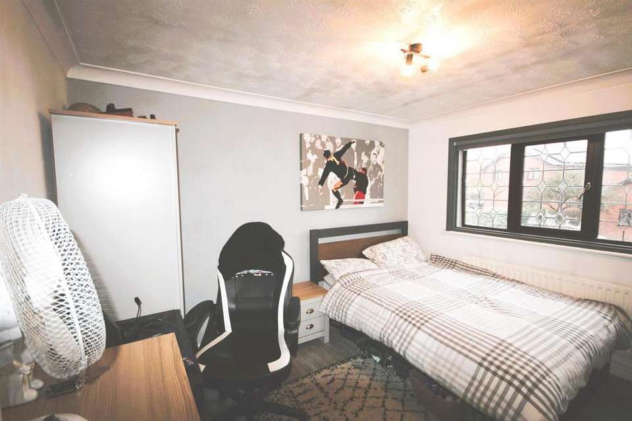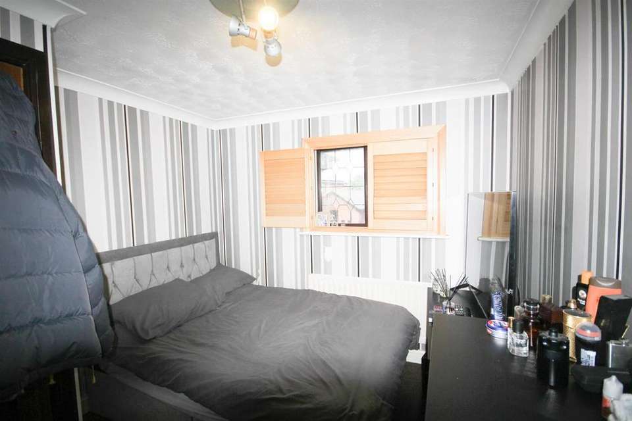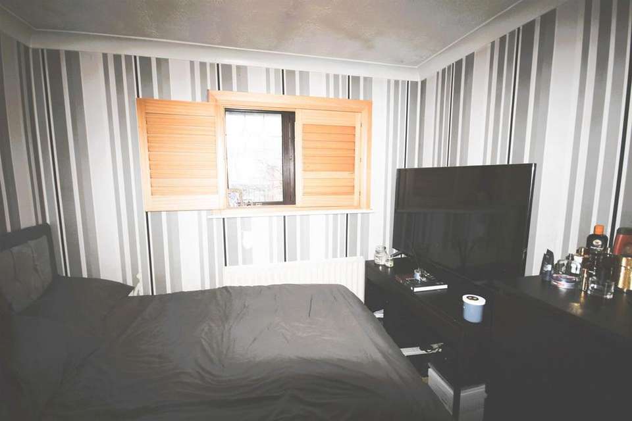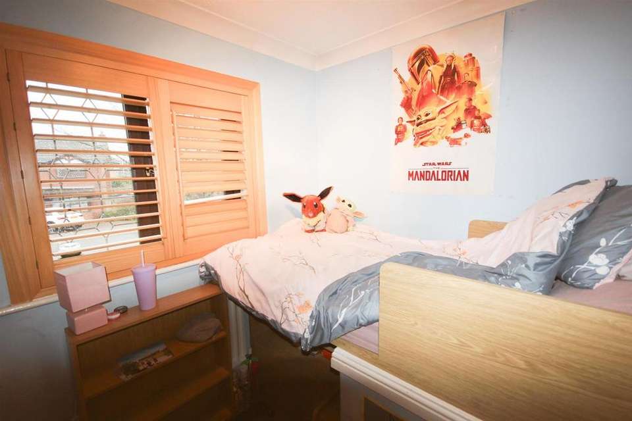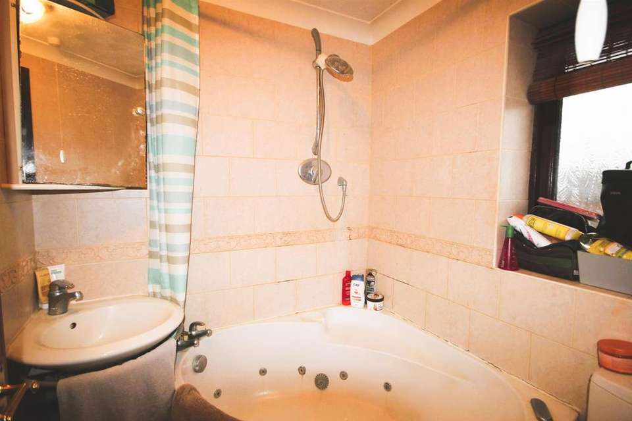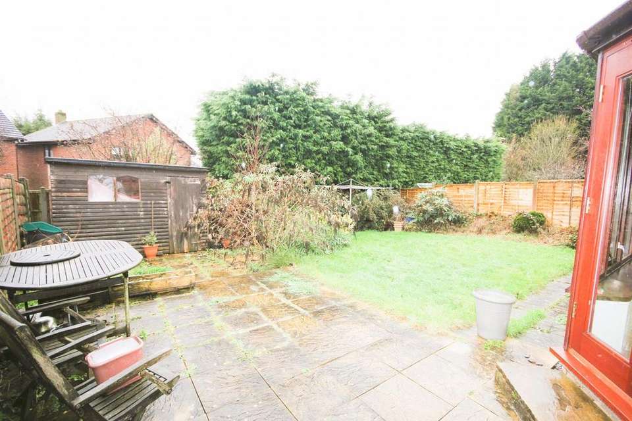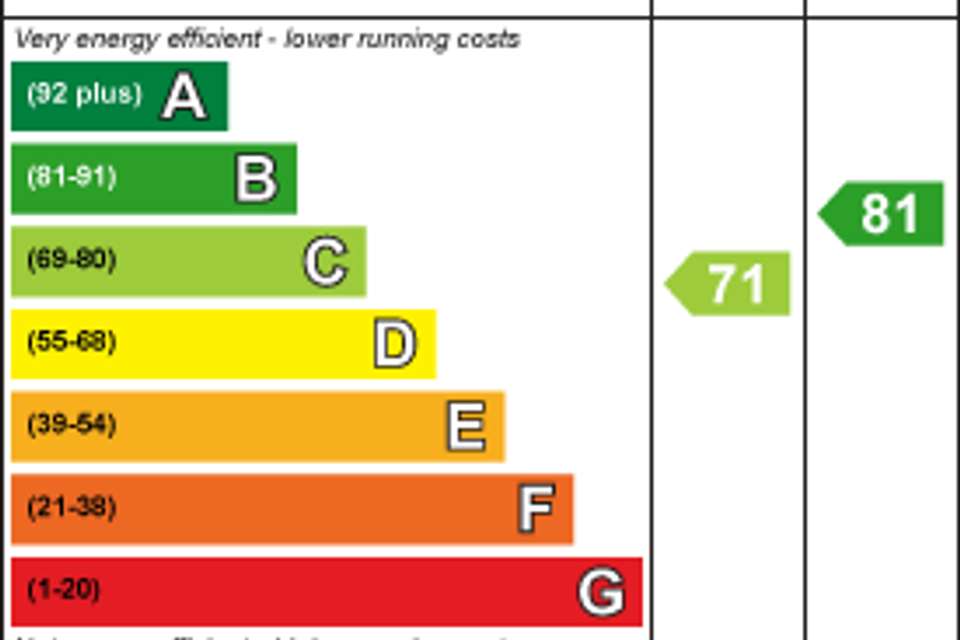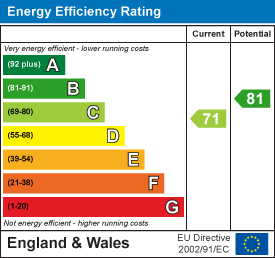5 bedroom detached house for sale
6 Coleridge Drive, Cheadledetached house
bedrooms
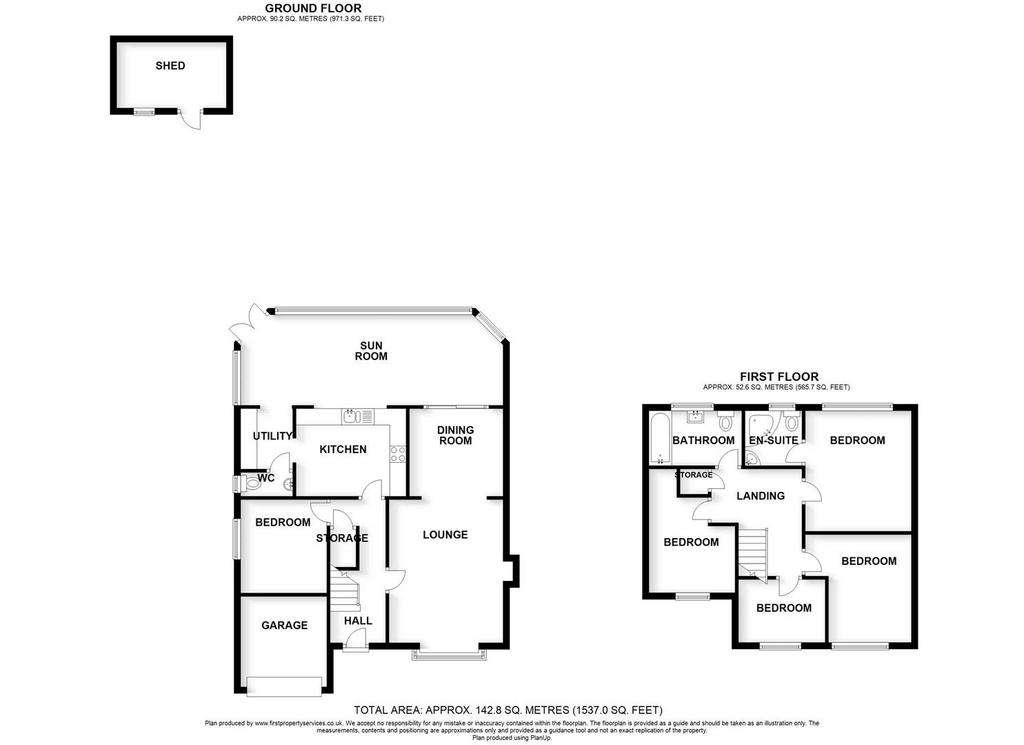
Property photos

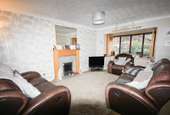
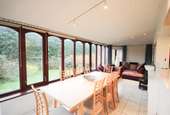
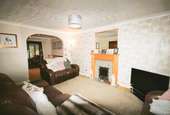
+15
Property description
This versatile five-bedroom detached house presents an ideal haven for larger families seeking spacious living quarters within a thriving residential estate situated on the outskirts of Cheadle. An inviting entrance porch leads into a well-appointed hallway featuring a convenient cloakroom, setting the tone for the practical layout and functionality of this residence. The ground floor showcases an expansive lounge area that seamlessly connects to a sprawling hardwood conservatory spanning the rear. Adjacent to the lounge, a fitted kitchen, complete with modern amenities, stands ready to cater to culinary needs, complemented by a useful utility room for added convenience. A separate dining room provides a dedicated space for formal meals, while an office space (or bedroom 5) offers a private retreat for work or study, catering to the demands of contemporary family life.
Ascending the staircase from the entrance hall, the first floor boasts a generously sized Master Bedroom adorned with fitted wardrobes and an en-suite bathroom, featuring an indulgent corner bath and a refreshing shower. Additionally, three well-proportioned bedrooms and a family bathroom complete this level, ensuring comfort and privacy for the entire family.
Externally, the property offers practicality and charm, featuring a front driveway capable of accommodating multiple vehicles, leading to an integral garage that cleverly incorporates an office/ bedroom space. At the rear, an enclosed lawned garden adorned with vibrant flower borders and a paved patio area provides a serene retreat, perfect for outdoor activities or tranquil relaxation. *NO CHAIN*
The Accommodation Comprises -
Entrance Porch - Storm porch forming shelter from the elements.
Entrance Hall - Single radiator, UPVC double glazed front entrance door, under stairs cupboard off.
Cloakroom - suite (suite) - The cloakroom in this property is equipped with essential amenities, designed for convenience and functionality. It features a low flush WC, a wash hand basin, and a single radiator, providing the basic necessities. The half-tiled walls and tiled flooring not only contribute to a clean and easy-to-maintain environment but also add a touch of style to the space. The UPVC double glazed window allows natural light to filter in.
Lounge - 5.16m x 3.43m (16'11" x 11'3) - The lounge in this property boasts an elegant Adam style fireplace with a marble inset and hearth, offering a focal point that adds sophistication and warmth to the room. Equipped with a double radiator for comfort, it seamlessly connects to the dining room through an archway. A bay window overlooking the front elevation floods the space with natural light, creating an inviting atmosphere while providing a pleasant view of the surroundings. Overall, the lounge exudes charm and functionality, making it an ideal space for relaxation and entertaining.
Conservatory - 2.51m x 8.05m (8'3" x 26'5") - The hardwood/brick conservatory attached to this property offers a durable and charming living space. With a radiator for comfort and a tiled floor for easy maintenance, it extends the living area and provides a versatile space for relaxation or gatherings, combining durability with visual appeal.
Dining Room - 2.64m x 2.82m (8'8" x 9'3") - The dining room of this property features a single radiator for comfort and functionality. Sliding patio doors seamlessly connect this space to the rear conservatory, allowing for easy access and creating a fluid transition between indoor and outdoor living areas
Office/ Bedroom Five - 2.79m x 2.54m (9'2" x 8'4") - The office within this property is equipped with a radiator, ensuring a comfortable working environment. Its UPVC double glazed window allows natural light to fill the space. This setup provides a conducive and functional area for work or study, combining comfort with efficiency.
Fitted Kitchen - 2.62m x 3.40m (8'7" x 11'2") - The fitted kitchen in this property boasts a range of high and low-level units with ample workspace, including an inset sink. It features essential appliances such as a Zanussi electric oven, gas hob, and extractor hood. With a tiled floor, radiator, and part-tiled walls, this kitchen offers both functionality and style for comfortable cooking and easy maintenance.
Utility - 1.83m x 1.55m (6'0" x 5'1") - The utility room in this property is equipped with wall-mounted units, providing storage space along with a convenient work surface and a drawer underneath. It includes plumbing for an automatic washing machine, offering practicality for laundry needs. The tiled floor ensures durability and easy cleaning, while a single radiator provides comfort within the space.
First Floor - Stairs rise to the:
Landing - The landing of this property features a single radiator. It provides access to the loft, offering potential storage or conversion space. Additionally, there is an airing cupboard off the landing, housing the hot water cylinder, which efficiently stores and provides hot water for the property.
Bedroom One - 3.66m x 3.40m (12'0" x 11'2") - Bedroom one includes a built-in double wardrobe for ample storage, a single radiator for comfort, and a UPVC double glazed window for natural light.
En-Suite Shower Room - 1.63m x 1.63m (5'4" x 5'4") - The en-suite has been upgraded to provide a panel in b
Bedroom Two - 3.38m x 3.38m (11'1" x 11'1") - Bedroom two is equipped with built-in double wardrobes and a drawer unit, providing ample storage space. A single radiator ensures a comfortable temperature in the room. Featuring a laminate floor, this bedroom offers easy maintenance and a sleek look and UPVC window.
Bedroom Three - 2.74m x 2.72m (9'0" x 8'11" ) - Bedroom three features a single radiator and a UPVC window.
Bedroom Four - 1.96m x 2.06m (6'5" x 6'9") - Built in double wardrobes, single radiator, UPVC double glazed window.
Bathroom - 1.63m x 2.90m (5'4" x 9'6") - The bathroom suite comprises a panelled-in bath, pedestal wash hand basin, and low flush w.c. The space includes half-tiled walls, a single radiator, UPVC double glazed window, laminate floor, and an electric shaver point for added convenience.
Outside - At the front of the property, a spacious driveway offers ample on-site parking, leading to an integral garage. Part of the garage has been converted into an office/ bedroom space, adding functionality to the property. Both the front and rear of the property feature lawned gardens with charming flower borders, creating a pleasant outdoor environment. Additionally, there's a paved patio area providing a space for outdoor activities or relaxation. Overall, the property offers both parking convenience and attractive outdoor spaces at the front and rear for residents to enjoy.
Services - All mains services are connected. The Property has the benefit of GAS CENTRAL HEATING and UPVC DOUBLE GLAZING.
Tenure - We are informed by the Vendors that the property is Freehold, but this has not been verified and confirmation will be forthcoming from the Vendors Solicitors during normal pre-contract enquiries.
Viewing - Strictly by appointment through the Agents, Kevin Ford & Co Ltd, 19 High Street, Cheadle, Stoke-on-Trent, Staffordshire, ST10 1AA[use Contact Agent Button].
Mortgage - Kevin Ford & Co Ltd operate a FREE financial & mortgage advisory service and will be only happy to provide you with a quotation whether or not you are buying through our Office.
Agents Note - Prospective purchasers are advised that the property was subject to a subsidence claim against the Abbey National General Insurance in the late 1980's. Subsequent Structural Engineers Reports and Investigations have established that the property after some initial movement of the raft foundation, no detectable movement has occurred since and the raft foundation has functioned satisfactorily. The reports and investigations are available through the normal legal pre-contract enquiries.
None of the services, built in appliances, or where applicable, central heating systems have been tested by the Agents and we are unable to comment on their serviceability.
Ascending the staircase from the entrance hall, the first floor boasts a generously sized Master Bedroom adorned with fitted wardrobes and an en-suite bathroom, featuring an indulgent corner bath and a refreshing shower. Additionally, three well-proportioned bedrooms and a family bathroom complete this level, ensuring comfort and privacy for the entire family.
Externally, the property offers practicality and charm, featuring a front driveway capable of accommodating multiple vehicles, leading to an integral garage that cleverly incorporates an office/ bedroom space. At the rear, an enclosed lawned garden adorned with vibrant flower borders and a paved patio area provides a serene retreat, perfect for outdoor activities or tranquil relaxation. *NO CHAIN*
The Accommodation Comprises -
Entrance Porch - Storm porch forming shelter from the elements.
Entrance Hall - Single radiator, UPVC double glazed front entrance door, under stairs cupboard off.
Cloakroom - suite (suite) - The cloakroom in this property is equipped with essential amenities, designed for convenience and functionality. It features a low flush WC, a wash hand basin, and a single radiator, providing the basic necessities. The half-tiled walls and tiled flooring not only contribute to a clean and easy-to-maintain environment but also add a touch of style to the space. The UPVC double glazed window allows natural light to filter in.
Lounge - 5.16m x 3.43m (16'11" x 11'3) - The lounge in this property boasts an elegant Adam style fireplace with a marble inset and hearth, offering a focal point that adds sophistication and warmth to the room. Equipped with a double radiator for comfort, it seamlessly connects to the dining room through an archway. A bay window overlooking the front elevation floods the space with natural light, creating an inviting atmosphere while providing a pleasant view of the surroundings. Overall, the lounge exudes charm and functionality, making it an ideal space for relaxation and entertaining.
Conservatory - 2.51m x 8.05m (8'3" x 26'5") - The hardwood/brick conservatory attached to this property offers a durable and charming living space. With a radiator for comfort and a tiled floor for easy maintenance, it extends the living area and provides a versatile space for relaxation or gatherings, combining durability with visual appeal.
Dining Room - 2.64m x 2.82m (8'8" x 9'3") - The dining room of this property features a single radiator for comfort and functionality. Sliding patio doors seamlessly connect this space to the rear conservatory, allowing for easy access and creating a fluid transition between indoor and outdoor living areas
Office/ Bedroom Five - 2.79m x 2.54m (9'2" x 8'4") - The office within this property is equipped with a radiator, ensuring a comfortable working environment. Its UPVC double glazed window allows natural light to fill the space. This setup provides a conducive and functional area for work or study, combining comfort with efficiency.
Fitted Kitchen - 2.62m x 3.40m (8'7" x 11'2") - The fitted kitchen in this property boasts a range of high and low-level units with ample workspace, including an inset sink. It features essential appliances such as a Zanussi electric oven, gas hob, and extractor hood. With a tiled floor, radiator, and part-tiled walls, this kitchen offers both functionality and style for comfortable cooking and easy maintenance.
Utility - 1.83m x 1.55m (6'0" x 5'1") - The utility room in this property is equipped with wall-mounted units, providing storage space along with a convenient work surface and a drawer underneath. It includes plumbing for an automatic washing machine, offering practicality for laundry needs. The tiled floor ensures durability and easy cleaning, while a single radiator provides comfort within the space.
First Floor - Stairs rise to the:
Landing - The landing of this property features a single radiator. It provides access to the loft, offering potential storage or conversion space. Additionally, there is an airing cupboard off the landing, housing the hot water cylinder, which efficiently stores and provides hot water for the property.
Bedroom One - 3.66m x 3.40m (12'0" x 11'2") - Bedroom one includes a built-in double wardrobe for ample storage, a single radiator for comfort, and a UPVC double glazed window for natural light.
En-Suite Shower Room - 1.63m x 1.63m (5'4" x 5'4") - The en-suite has been upgraded to provide a panel in b
Bedroom Two - 3.38m x 3.38m (11'1" x 11'1") - Bedroom two is equipped with built-in double wardrobes and a drawer unit, providing ample storage space. A single radiator ensures a comfortable temperature in the room. Featuring a laminate floor, this bedroom offers easy maintenance and a sleek look and UPVC window.
Bedroom Three - 2.74m x 2.72m (9'0" x 8'11" ) - Bedroom three features a single radiator and a UPVC window.
Bedroom Four - 1.96m x 2.06m (6'5" x 6'9") - Built in double wardrobes, single radiator, UPVC double glazed window.
Bathroom - 1.63m x 2.90m (5'4" x 9'6") - The bathroom suite comprises a panelled-in bath, pedestal wash hand basin, and low flush w.c. The space includes half-tiled walls, a single radiator, UPVC double glazed window, laminate floor, and an electric shaver point for added convenience.
Outside - At the front of the property, a spacious driveway offers ample on-site parking, leading to an integral garage. Part of the garage has been converted into an office/ bedroom space, adding functionality to the property. Both the front and rear of the property feature lawned gardens with charming flower borders, creating a pleasant outdoor environment. Additionally, there's a paved patio area providing a space for outdoor activities or relaxation. Overall, the property offers both parking convenience and attractive outdoor spaces at the front and rear for residents to enjoy.
Services - All mains services are connected. The Property has the benefit of GAS CENTRAL HEATING and UPVC DOUBLE GLAZING.
Tenure - We are informed by the Vendors that the property is Freehold, but this has not been verified and confirmation will be forthcoming from the Vendors Solicitors during normal pre-contract enquiries.
Viewing - Strictly by appointment through the Agents, Kevin Ford & Co Ltd, 19 High Street, Cheadle, Stoke-on-Trent, Staffordshire, ST10 1AA[use Contact Agent Button].
Mortgage - Kevin Ford & Co Ltd operate a FREE financial & mortgage advisory service and will be only happy to provide you with a quotation whether or not you are buying through our Office.
Agents Note - Prospective purchasers are advised that the property was subject to a subsidence claim against the Abbey National General Insurance in the late 1980's. Subsequent Structural Engineers Reports and Investigations have established that the property after some initial movement of the raft foundation, no detectable movement has occurred since and the raft foundation has functioned satisfactorily. The reports and investigations are available through the normal legal pre-contract enquiries.
None of the services, built in appliances, or where applicable, central heating systems have been tested by the Agents and we are unable to comment on their serviceability.
Interested in this property?
Council tax
First listed
Over a month agoEnergy Performance Certificate
6 Coleridge Drive, Cheadle
Marketed by
Kevin Ford & Co - Stoke-on-Trent 19 High Street Cheadle Stoke-on-Trent, Staffordshire ST10 1AAPlacebuzz mortgage repayment calculator
Monthly repayment
The Est. Mortgage is for a 25 years repayment mortgage based on a 10% deposit and a 5.5% annual interest. It is only intended as a guide. Make sure you obtain accurate figures from your lender before committing to any mortgage. Your home may be repossessed if you do not keep up repayments on a mortgage.
6 Coleridge Drive, Cheadle - Streetview
DISCLAIMER: Property descriptions and related information displayed on this page are marketing materials provided by Kevin Ford & Co - Stoke-on-Trent. Placebuzz does not warrant or accept any responsibility for the accuracy or completeness of the property descriptions or related information provided here and they do not constitute property particulars. Please contact Kevin Ford & Co - Stoke-on-Trent for full details and further information.





