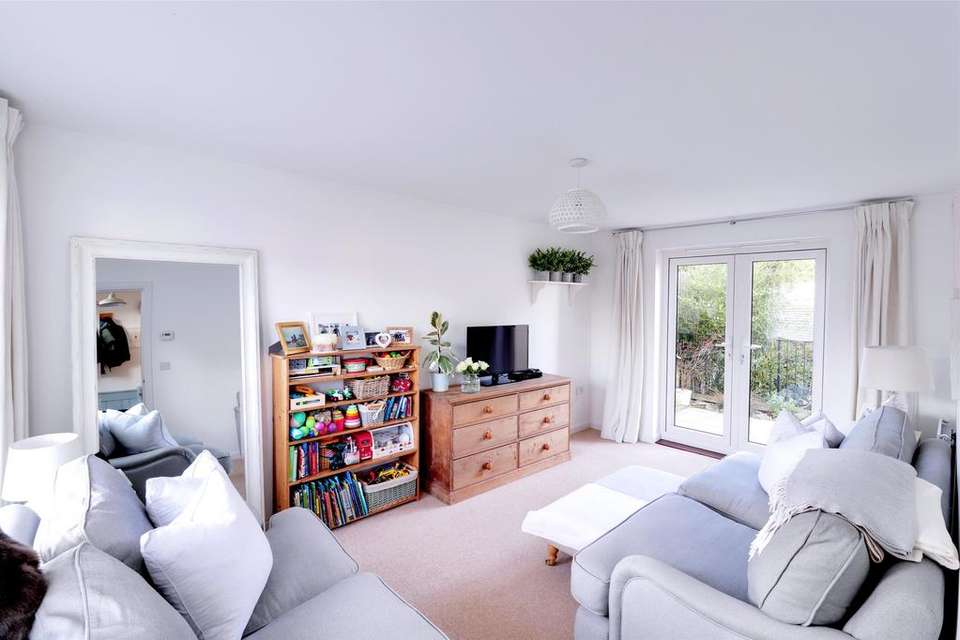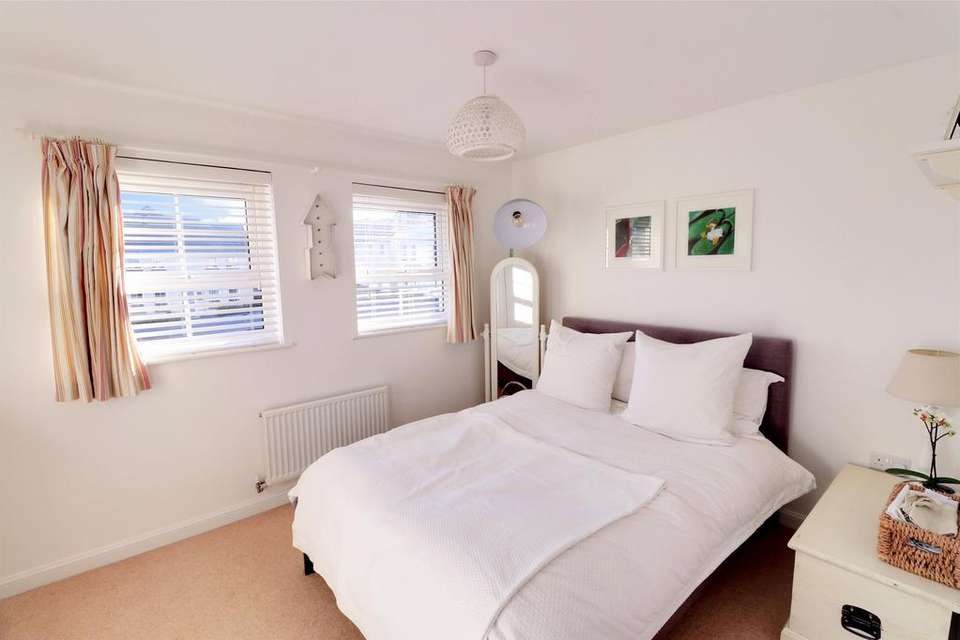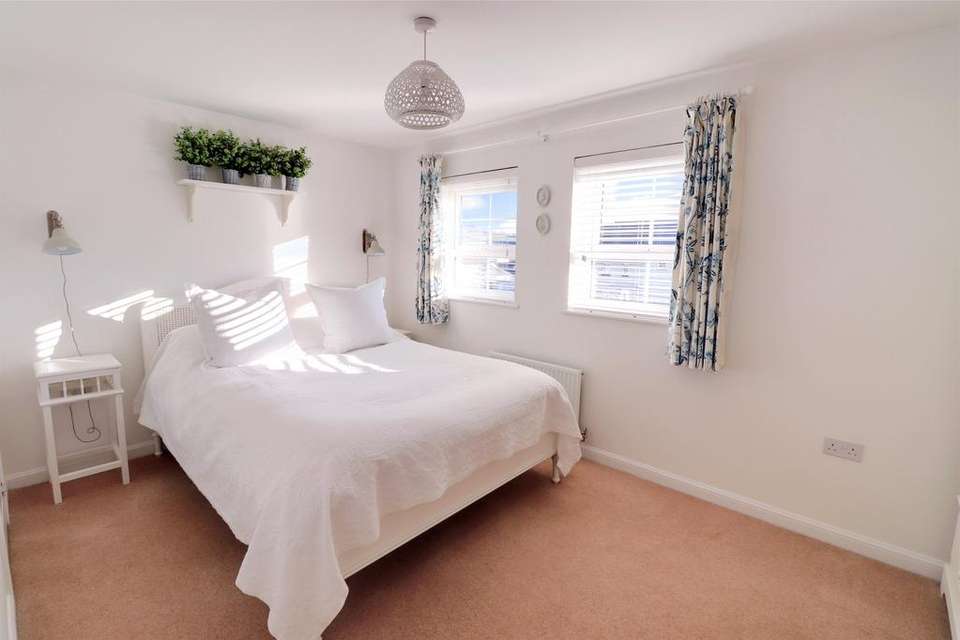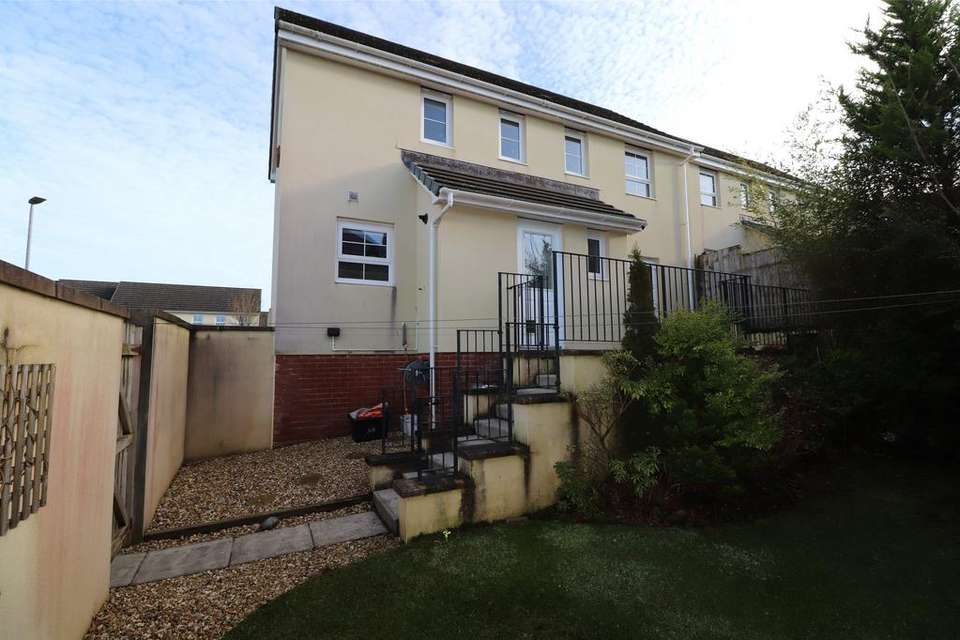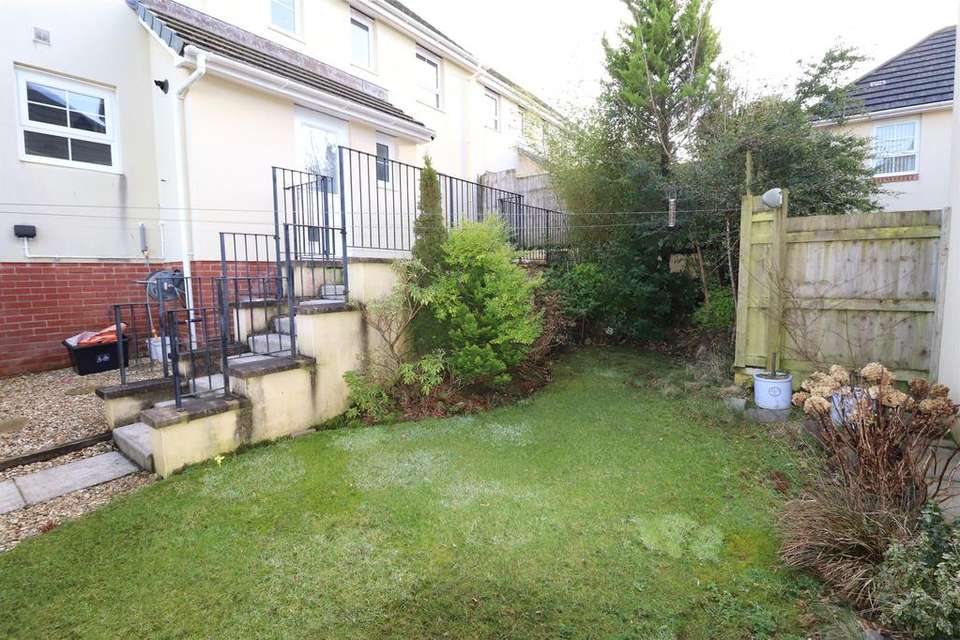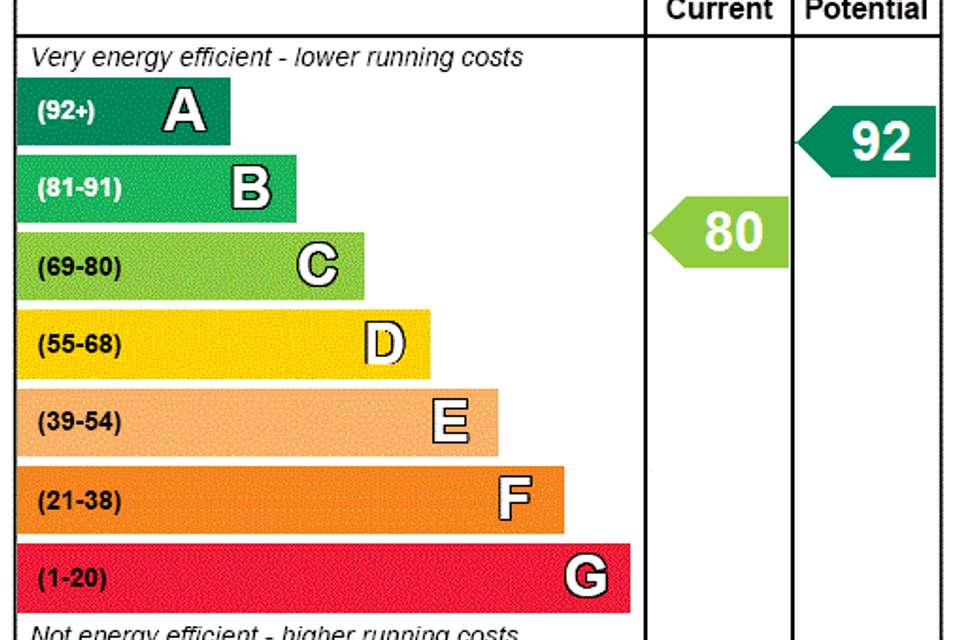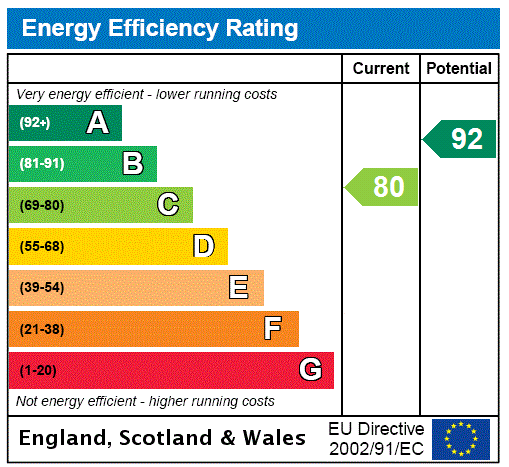3 bedroom detached house for sale
Bodmin, PL31detached house
bedrooms
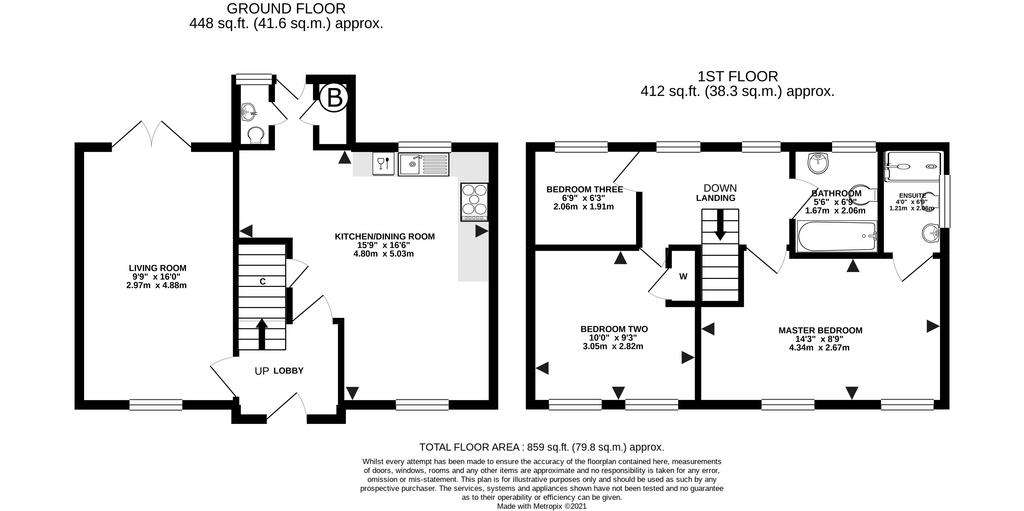
Property photos




+5
Property description
Situated on the eastern side of Bodmin, facing the green is this well presented detached family home on the Barratt Home development with five years remaining on the NHBC guarantee.
The property is approached via a footpath with the front garden laid to lawn. The front door opens into the entrance lobby where there are stairs to the first floor. The kitchen/dining room benefits from white high gloss floor and wall cabinets with roll edge worktops incorporating a sink bowl and drainer with integrated appliances such as a dishwasher, electric oven and five ring gas hob with extractor hood over, the dining area is to the front and currently used as a snug. There is space for appliances under the stairs as well as a useful storage cupboard under the stairs and towards the back of the kitchen housing the combi boiler. An opening leads through to a lobby area with door to rear garden and door into the ground floor cloakroom which is fitted with a low level w.c and wash hand basin.
The living room extends from the front of the property to the back with French doors opening out onto the patio.
On the first floor there are three bedrooms, two of which are double bedrooms, the master bedroom has an en-suite shower room. The family bathroom has a white suite comprising a panelled bath with overhead shower, low level w.c and wash hand basin.
To the exterior, the garden is enclosed by a high wall with a pedestrian gate to access the side of the property. The garden is on two levels with a patio area and a few steps lead down to the lower garden which is laid to lawn on one side, the other side is finished in chippings. Power and water are laid on. There is allocated parking which can be found just up from the property and the garage is under the neighbouring Coach House.
From the town centre by St Petrocs Church turn onto Priory Road and head towards Liskeard. At the roundabout by Morrisons take the third exit onto Gilbert Road. Follow this along and enter the new Canyke Fields estate. Take the first left into Canyke Fields and follow the road into Canyke Meadows, bear round to the right and the property will be found on the right on Pennington Drive facing the green.
The property is approached via a footpath with the front garden laid to lawn. The front door opens into the entrance lobby where there are stairs to the first floor. The kitchen/dining room benefits from white high gloss floor and wall cabinets with roll edge worktops incorporating a sink bowl and drainer with integrated appliances such as a dishwasher, electric oven and five ring gas hob with extractor hood over, the dining area is to the front and currently used as a snug. There is space for appliances under the stairs as well as a useful storage cupboard under the stairs and towards the back of the kitchen housing the combi boiler. An opening leads through to a lobby area with door to rear garden and door into the ground floor cloakroom which is fitted with a low level w.c and wash hand basin.
The living room extends from the front of the property to the back with French doors opening out onto the patio.
On the first floor there are three bedrooms, two of which are double bedrooms, the master bedroom has an en-suite shower room. The family bathroom has a white suite comprising a panelled bath with overhead shower, low level w.c and wash hand basin.
To the exterior, the garden is enclosed by a high wall with a pedestrian gate to access the side of the property. The garden is on two levels with a patio area and a few steps lead down to the lower garden which is laid to lawn on one side, the other side is finished in chippings. Power and water are laid on. There is allocated parking which can be found just up from the property and the garage is under the neighbouring Coach House.
From the town centre by St Petrocs Church turn onto Priory Road and head towards Liskeard. At the roundabout by Morrisons take the third exit onto Gilbert Road. Follow this along and enter the new Canyke Fields estate. Take the first left into Canyke Fields and follow the road into Canyke Meadows, bear round to the right and the property will be found on the right on Pennington Drive facing the green.
Interested in this property?
Council tax
First listed
Over a month agoEnergy Performance Certificate
Bodmin, PL31
Marketed by
Webbers - Bodmin 53 Fore Street Bodmin PL31 2JBPlacebuzz mortgage repayment calculator
Monthly repayment
The Est. Mortgage is for a 25 years repayment mortgage based on a 10% deposit and a 5.5% annual interest. It is only intended as a guide. Make sure you obtain accurate figures from your lender before committing to any mortgage. Your home may be repossessed if you do not keep up repayments on a mortgage.
Bodmin, PL31 - Streetview
DISCLAIMER: Property descriptions and related information displayed on this page are marketing materials provided by Webbers - Bodmin. Placebuzz does not warrant or accept any responsibility for the accuracy or completeness of the property descriptions or related information provided here and they do not constitute property particulars. Please contact Webbers - Bodmin for full details and further information.



