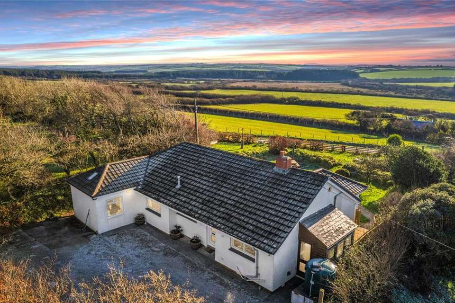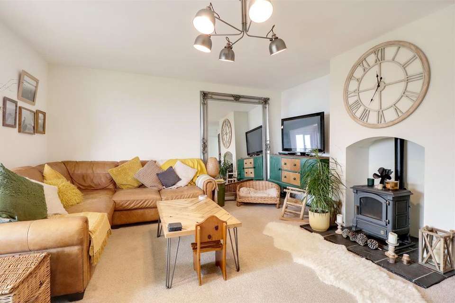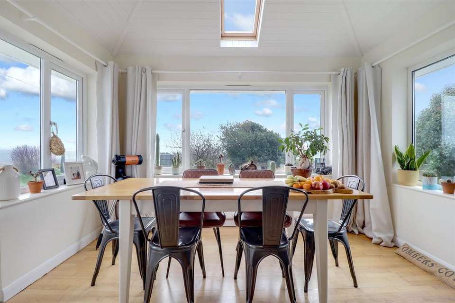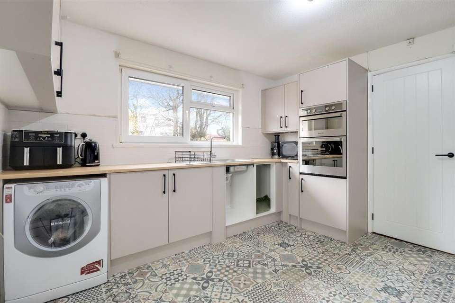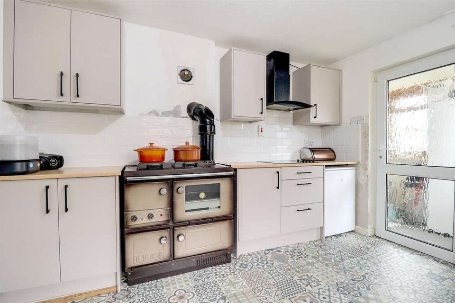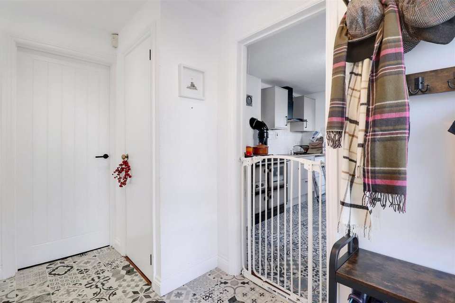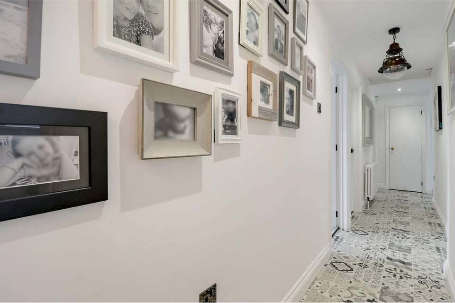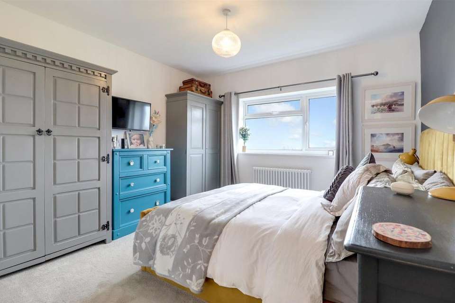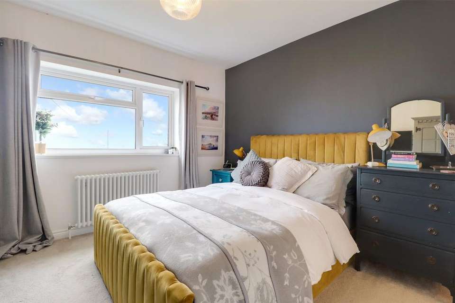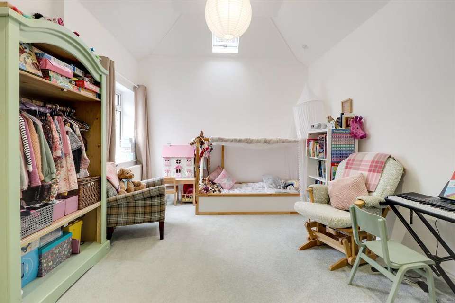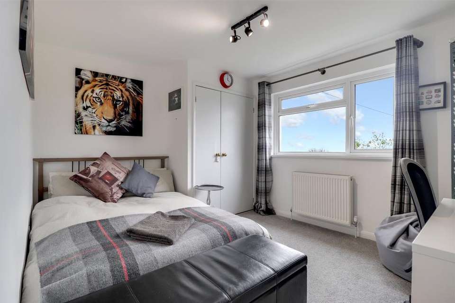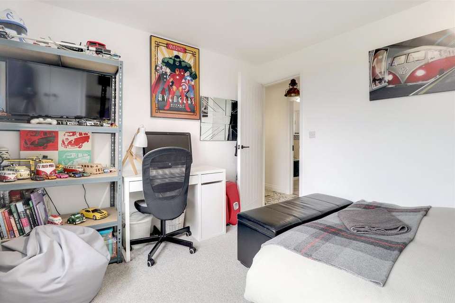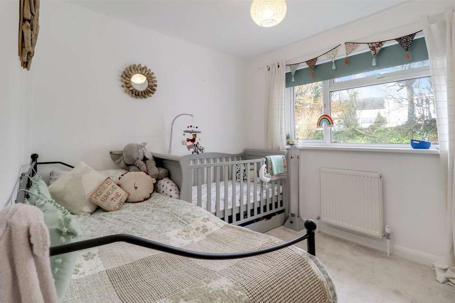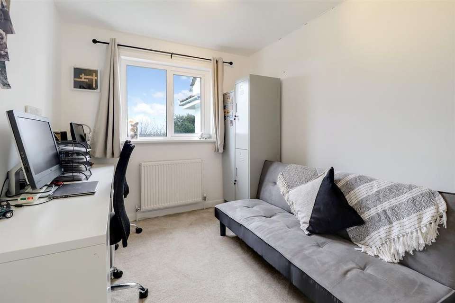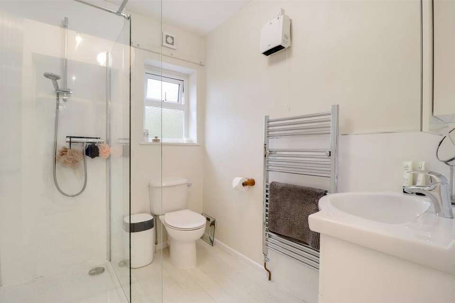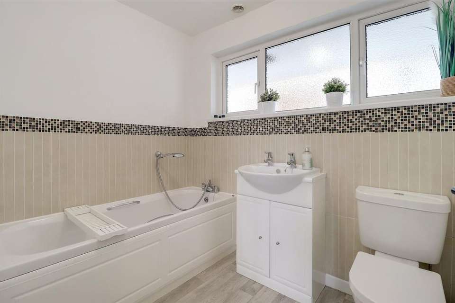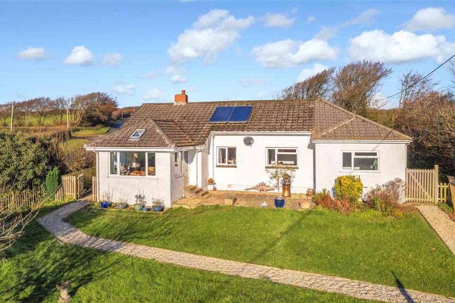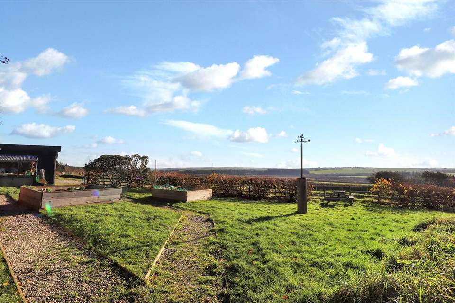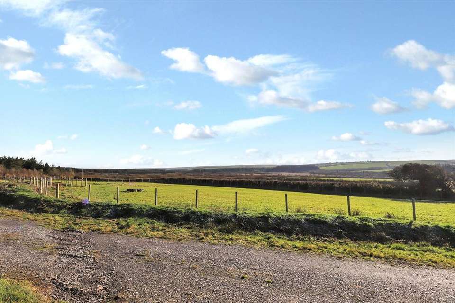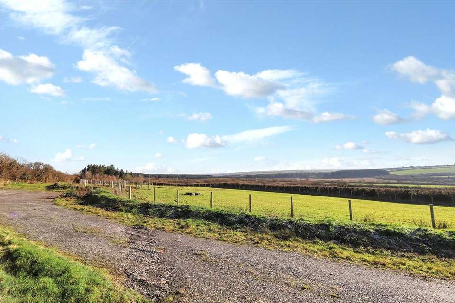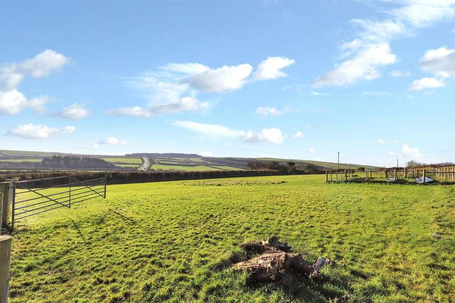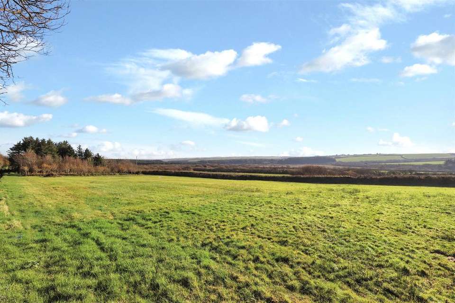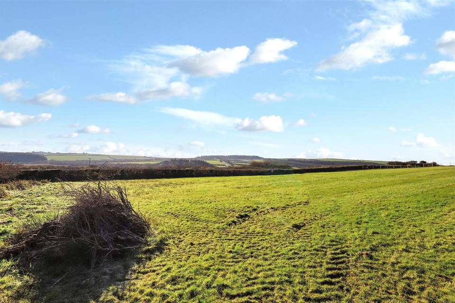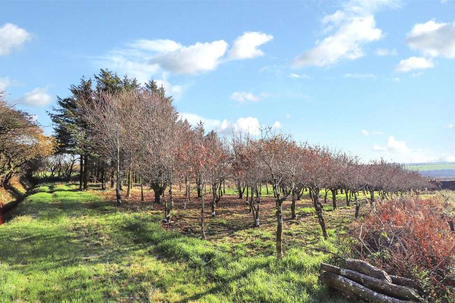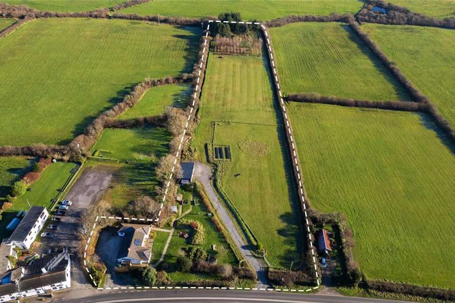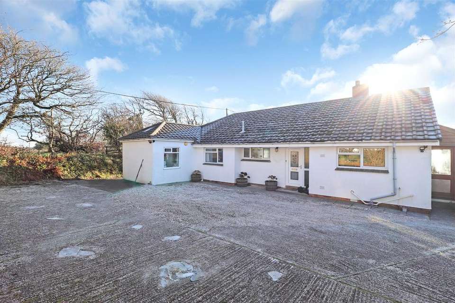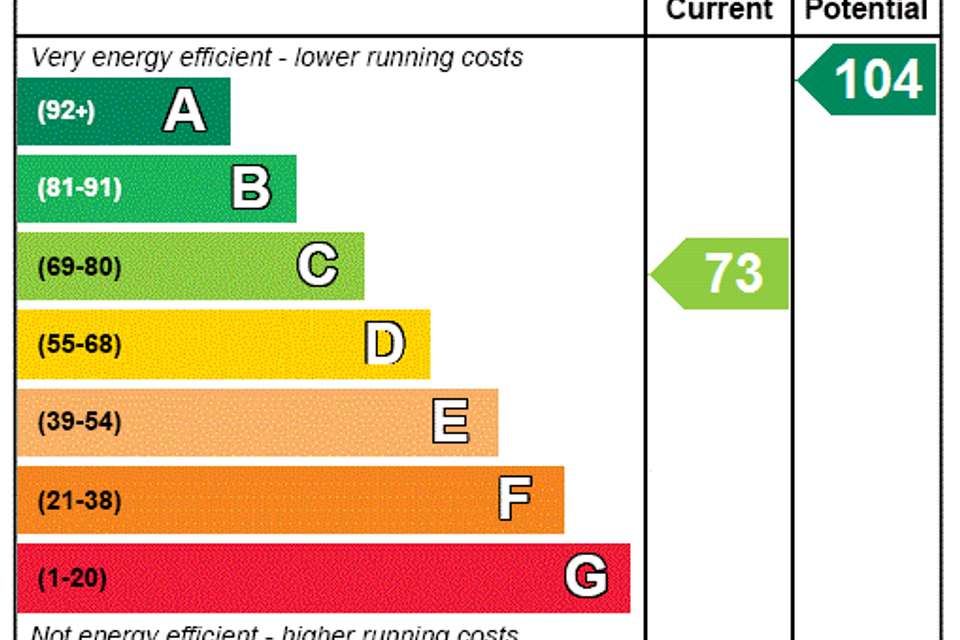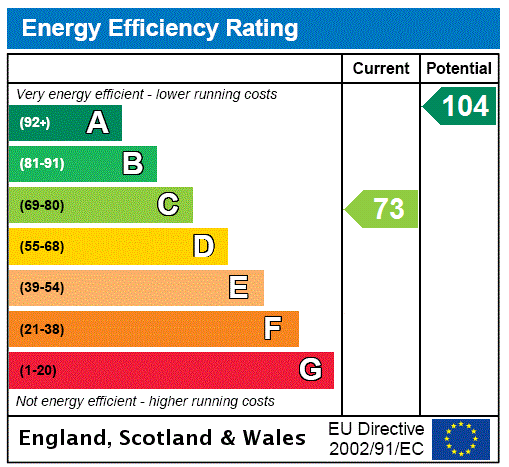5 bedroom bungalow for sale
Devon, EX39bungalow
bedrooms
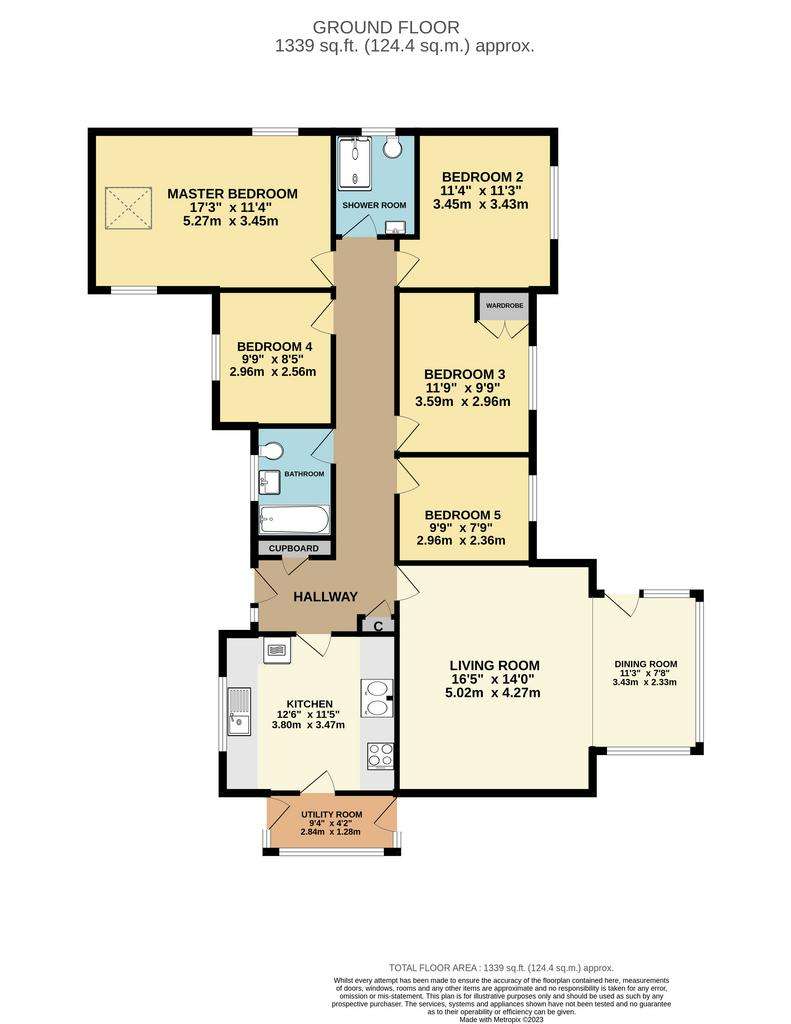
Property photos

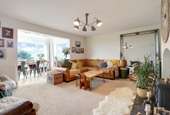
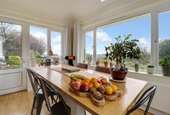
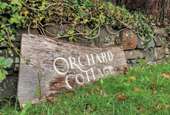
+28
Property description
Webbers proudly presents Orchard Cottage, a stunning five-bedroom detached bungalow showcasing immaculate interiors and nestled on an expansive 3.7-acre plot. This property offers not only flexible accommodation but also a separate double garage, all set against the backdrop of breath-taking countryside views in an Area of Outstanding Natural beauty.
The property presents significant potential subject to planning permission for not only extension of the property, but conversion of the existing double garage and scope for building a further double garage to the front of the property.
The expanse of the land offers business opportunities, including the potential for establishing a camping site or for a secure dog, exercise field. The flat terrain makes it well-suited for housing horses and other livestock and features a newly fenced paddock with double entrance and additional field space leading to private woodland. Currently used for a dog boarding business, the paddock exemplifies the diverse potential that this property and land hold.
Passing through a private, double wooden gateway to the front, the main driveway unfolds, offering parking for multiple vehicles and is flanked by mature trees, shrubs, and bushes. From the front there is also a secure side entrance
Entering the property through a covered entrance the front door opens into a hallway, featuring two convenient storage cupboards and providing access to all principal rooms.
Overlooking the front of the property, a modern fitted kitchen awaits, equipped with multiple eye and base level units, an electric oven, and a freestanding Stanley cooker. The kitchen connects to a utility room / boot room through a rear doorway, enhancing the practicality of this space. There is also access from this room to an enclosed courtyard.
Venturing through the hallway towards the rear unveils an impressive open-plan lounge / dining room. The lounge exudes warmth and accommodates multiple seating arrangements around an eye-catching oil-fired fireplace, a perfect haven during the winter evenings.
The dining area, overlooking the rear garden, extends an invitation for family gatherings with its ample space and has a rear door opening onto the garden, revealing captivating panoramic views of moorland and countryside.
The bungalow has great versatility and features five double bedrooms. With the smallest currently being used as a home office. The largest of the bedrooms was originally the garage and has been transformed into a bedroom / playroom. With its beautiful vaulted ceilings if offers great potential as a teenager’s haven or can be utilized as a self-contained annex providing flexibility and adaptability to suit various needs. The main bedroom overlooks the rear of the property and enjoys the wonderful views of the rolling countryside and towards woodland.
There is a fitted shower room with WC, wash basin, and walk-in shower, along with a second main family bathroom featuring a close-coupled WC, wash basin, and bath with a shower attachment.
Upon stepping outside a double gate leads into the garden which unfolds into divided sections and is adorned with mature trees and shrubs. A designated seating area allows for al-fresco dining and to enjoy the warmer months of the year. A separate section hosts raised vegetable beds, a spacious chicken shed with a solid concrete base and a recently constructed greenhouse. This picturesque haven not only provides a tranquil setting but also boasts panoramic views of the rolling countryside, offering a vantage point to look down the valley towards the coast.
A second gated entrance provides access to the large double garage / outbuilding ( measuring 11m x 6m) and the land, as well as a rear entrance to the main home. The outbuilding is currently used as a garage and has new electric, roll up gorilla doors. This opens up a range of possibilities for utilization or conversion for accommodation with income prospects.
Noteworthy is the potential for further exploration, as the current vendors have upgraded the property to facilitate water and electric connections for possible future dwellings subject to planning. Multiple solar panels plus battery storage of 18.2 Kw, ensuring ample energy for additional properties.
Along with the main home being upgraded with new insulation and electrics the home also features a air source thermal panel that helps heat the water and has the running costs of a conventional fridge.
N.B An additional feature includes grazing rights for animals on the nearby Bursden Moor, making Orchard Cottage an unparalleled opportunity for those seeking a harmonious blend of modern living and idyllic countryside charm.
From Bideford proceed along the A39 towards Bude for approximately 16 miles passing the Westcountry Inn on the left-hand side. The property can be found immediately on your left hand side after the Westcountry Inn.
The property presents significant potential subject to planning permission for not only extension of the property, but conversion of the existing double garage and scope for building a further double garage to the front of the property.
The expanse of the land offers business opportunities, including the potential for establishing a camping site or for a secure dog, exercise field. The flat terrain makes it well-suited for housing horses and other livestock and features a newly fenced paddock with double entrance and additional field space leading to private woodland. Currently used for a dog boarding business, the paddock exemplifies the diverse potential that this property and land hold.
Passing through a private, double wooden gateway to the front, the main driveway unfolds, offering parking for multiple vehicles and is flanked by mature trees, shrubs, and bushes. From the front there is also a secure side entrance
Entering the property through a covered entrance the front door opens into a hallway, featuring two convenient storage cupboards and providing access to all principal rooms.
Overlooking the front of the property, a modern fitted kitchen awaits, equipped with multiple eye and base level units, an electric oven, and a freestanding Stanley cooker. The kitchen connects to a utility room / boot room through a rear doorway, enhancing the practicality of this space. There is also access from this room to an enclosed courtyard.
Venturing through the hallway towards the rear unveils an impressive open-plan lounge / dining room. The lounge exudes warmth and accommodates multiple seating arrangements around an eye-catching oil-fired fireplace, a perfect haven during the winter evenings.
The dining area, overlooking the rear garden, extends an invitation for family gatherings with its ample space and has a rear door opening onto the garden, revealing captivating panoramic views of moorland and countryside.
The bungalow has great versatility and features five double bedrooms. With the smallest currently being used as a home office. The largest of the bedrooms was originally the garage and has been transformed into a bedroom / playroom. With its beautiful vaulted ceilings if offers great potential as a teenager’s haven or can be utilized as a self-contained annex providing flexibility and adaptability to suit various needs. The main bedroom overlooks the rear of the property and enjoys the wonderful views of the rolling countryside and towards woodland.
There is a fitted shower room with WC, wash basin, and walk-in shower, along with a second main family bathroom featuring a close-coupled WC, wash basin, and bath with a shower attachment.
Upon stepping outside a double gate leads into the garden which unfolds into divided sections and is adorned with mature trees and shrubs. A designated seating area allows for al-fresco dining and to enjoy the warmer months of the year. A separate section hosts raised vegetable beds, a spacious chicken shed with a solid concrete base and a recently constructed greenhouse. This picturesque haven not only provides a tranquil setting but also boasts panoramic views of the rolling countryside, offering a vantage point to look down the valley towards the coast.
A second gated entrance provides access to the large double garage / outbuilding ( measuring 11m x 6m) and the land, as well as a rear entrance to the main home. The outbuilding is currently used as a garage and has new electric, roll up gorilla doors. This opens up a range of possibilities for utilization or conversion for accommodation with income prospects.
Noteworthy is the potential for further exploration, as the current vendors have upgraded the property to facilitate water and electric connections for possible future dwellings subject to planning. Multiple solar panels plus battery storage of 18.2 Kw, ensuring ample energy for additional properties.
Along with the main home being upgraded with new insulation and electrics the home also features a air source thermal panel that helps heat the water and has the running costs of a conventional fridge.
N.B An additional feature includes grazing rights for animals on the nearby Bursden Moor, making Orchard Cottage an unparalleled opportunity for those seeking a harmonious blend of modern living and idyllic countryside charm.
From Bideford proceed along the A39 towards Bude for approximately 16 miles passing the Westcountry Inn on the left-hand side. The property can be found immediately on your left hand side after the Westcountry Inn.
Interested in this property?
Council tax
First listed
Over a month agoEnergy Performance Certificate
Devon, EX39
Marketed by
Webbers - Bideford 57 Mill Street Bideford EX39 2JTPlacebuzz mortgage repayment calculator
Monthly repayment
The Est. Mortgage is for a 25 years repayment mortgage based on a 10% deposit and a 5.5% annual interest. It is only intended as a guide. Make sure you obtain accurate figures from your lender before committing to any mortgage. Your home may be repossessed if you do not keep up repayments on a mortgage.
Devon, EX39 - Streetview
DISCLAIMER: Property descriptions and related information displayed on this page are marketing materials provided by Webbers - Bideford. Placebuzz does not warrant or accept any responsibility for the accuracy or completeness of the property descriptions or related information provided here and they do not constitute property particulars. Please contact Webbers - Bideford for full details and further information.





