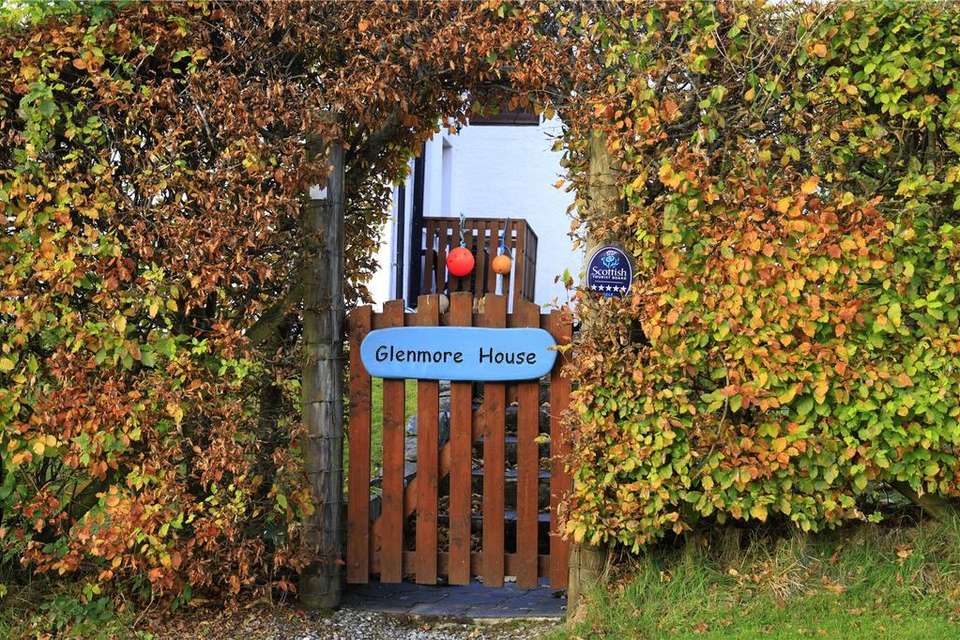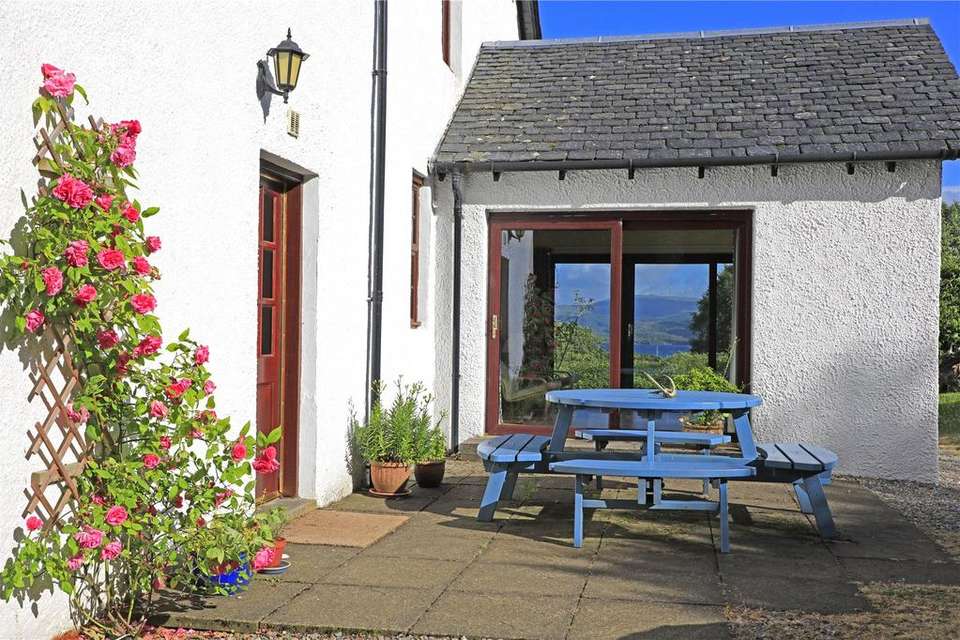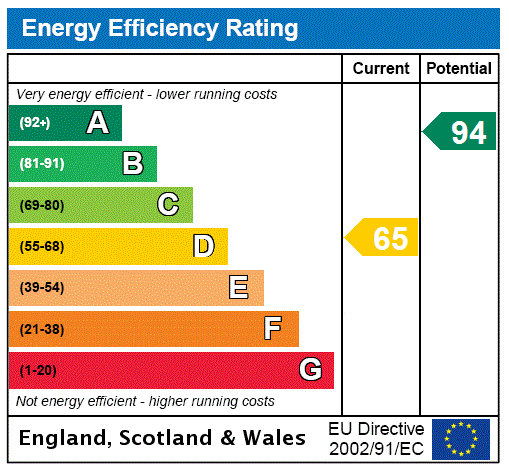4 bedroom detached house for sale
Highland, PH36detached house
bedrooms
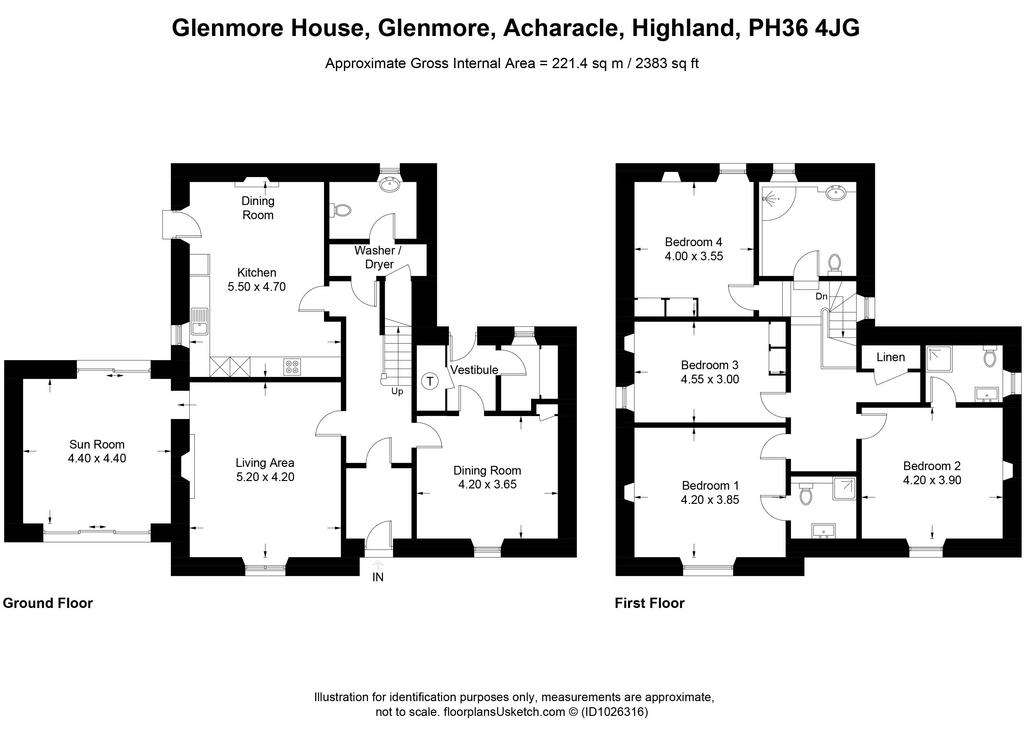
Property photos


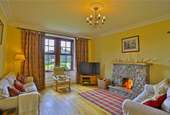

+15
Property description
Glenmore House offers buyers an opportunity to acquire a beautifully presented four bedroom detached property, set within mature gardens extending to 0.347 Ha (0.857 acres) and benefitting from far-reaching coastal views across Loch Sunart.
Situated in a prominent location within the coastal settlement of Glenmore, Glenmore House offers buyers an opportunity to acquire a beautifully presented four-bedroom detached property, a wonderful house set in an enviable, rural location and benefitting from far-reaching, south facing views over Loch Sunart.
Recently renovated to an extremely high standard, the property offers accommodation over two levels, a generously proportioned property which boasts four-double bedrooms. The formal entrance is located to the front elevation, with the main entrance door leading through a vestibule and into the central hall.
To the left of the hall, the family lounge is positioned to the front of the property, perfectly placed to take in the far-reaching views. An open log fire is set within a stone fireplace, a focal point within the room, complimenting the modern underfloor heating. The room extends through to an attached sunroom, a wonderful space in which to sit and observe the abundant wildlife, with regular sightings of pine martins, badgers and many species of birds.
To the right of the hallway, the formal dining room is also positioned to the front of the property, easily large enough to accommodate an eight-seater dining table. A combination of tasteful décor blends with the natural flooring, creating a warm and welcoming feel, the perfect space in which to entertain family and friends.
The kitchen is located to the rear of the house, fitted with a range a stylish cream-coloured wall and floor units. The layout incorporates a number of integrated appliances, including double oven, hob and fridge-freezer. An eight seater dining table is also positioned within the kitchen, ideal for casual family dining. A door leads from the kitchen to the side garden of the property.
The ground floor hall leads on to a utility room which in turn gives access to a ground floor WC. A plant room houses the modern hot water and underfloor heating systems, along with the main water filters and UV treatment filter.
A wooden staircase rises from the hall, giving access to the upper floor landing area. Accommodation is provided by way of four bedrooms, two of which feature en-suite facilities. Each of the bedrooms enjoys individual décor, resulting in comfortable and flexible accommodation. A separate family bathroom is also located on the upper floor, featuring a tiled design, with white bathroom suite, including a Jacuzzi style bath.
Glenmore House is an attractive property in a much-desired coastal location. The property would make a wonderful family home. It is currently operated as a VisitScotland 5 star holiday let property, benefiting from an established track record of repeat bookings. The following link will take you to the Glenmore Holidays website where the property is currently advertised as a holiday home, .
This south facing property sits within mature grounds extending to approximately 0.347 Ha (0.857 acres). The majority of the grounds are laid to lawn with carpets of Spring daffodils. The garden is bordered by a mature beech hedge, creating a safe environment for children to play and explore.
The area adjacent to the house has a mature orchard bearing a variety of apples, plums and pears. Doors open from the sunroom to an area of patio, located to the front, with a second patio area located to the rear, creating a sheltered courtyard, where a picnic table and stone built barbecue offer al fresco dining.
The grounds slope away to the front, opening the vista to offer far reaching coastal views. A woodstore is located to the rear, accessed by a gravel pathway. An enclosure protects the modern air-source heat pump, located adjacent to the rear door of the house.
Agent note: photographs date from May 2010 to July 2023.
Situated in a prominent location within the coastal settlement of Glenmore, Glenmore House offers buyers an opportunity to acquire a beautifully presented four-bedroom detached property, a wonderful house set in an enviable, rural location and benefitting from far-reaching, south facing views over Loch Sunart.
Recently renovated to an extremely high standard, the property offers accommodation over two levels, a generously proportioned property which boasts four-double bedrooms. The formal entrance is located to the front elevation, with the main entrance door leading through a vestibule and into the central hall.
To the left of the hall, the family lounge is positioned to the front of the property, perfectly placed to take in the far-reaching views. An open log fire is set within a stone fireplace, a focal point within the room, complimenting the modern underfloor heating. The room extends through to an attached sunroom, a wonderful space in which to sit and observe the abundant wildlife, with regular sightings of pine martins, badgers and many species of birds.
To the right of the hallway, the formal dining room is also positioned to the front of the property, easily large enough to accommodate an eight-seater dining table. A combination of tasteful décor blends with the natural flooring, creating a warm and welcoming feel, the perfect space in which to entertain family and friends.
The kitchen is located to the rear of the house, fitted with a range a stylish cream-coloured wall and floor units. The layout incorporates a number of integrated appliances, including double oven, hob and fridge-freezer. An eight seater dining table is also positioned within the kitchen, ideal for casual family dining. A door leads from the kitchen to the side garden of the property.
The ground floor hall leads on to a utility room which in turn gives access to a ground floor WC. A plant room houses the modern hot water and underfloor heating systems, along with the main water filters and UV treatment filter.
A wooden staircase rises from the hall, giving access to the upper floor landing area. Accommodation is provided by way of four bedrooms, two of which feature en-suite facilities. Each of the bedrooms enjoys individual décor, resulting in comfortable and flexible accommodation. A separate family bathroom is also located on the upper floor, featuring a tiled design, with white bathroom suite, including a Jacuzzi style bath.
Glenmore House is an attractive property in a much-desired coastal location. The property would make a wonderful family home. It is currently operated as a VisitScotland 5 star holiday let property, benefiting from an established track record of repeat bookings. The following link will take you to the Glenmore Holidays website where the property is currently advertised as a holiday home, .
This south facing property sits within mature grounds extending to approximately 0.347 Ha (0.857 acres). The majority of the grounds are laid to lawn with carpets of Spring daffodils. The garden is bordered by a mature beech hedge, creating a safe environment for children to play and explore.
The area adjacent to the house has a mature orchard bearing a variety of apples, plums and pears. Doors open from the sunroom to an area of patio, located to the front, with a second patio area located to the rear, creating a sheltered courtyard, where a picnic table and stone built barbecue offer al fresco dining.
The grounds slope away to the front, opening the vista to offer far reaching coastal views. A woodstore is located to the rear, accessed by a gravel pathway. An enclosure protects the modern air-source heat pump, located adjacent to the rear door of the house.
Agent note: photographs date from May 2010 to July 2023.
Interested in this property?
Council tax
First listed
Over a month agoEnergy Performance Certificate
Highland, PH36
Marketed by
Bell Ingram - Oban 5 Albany Street Oban PA34 4ARPlacebuzz mortgage repayment calculator
Monthly repayment
The Est. Mortgage is for a 25 years repayment mortgage based on a 10% deposit and a 5.5% annual interest. It is only intended as a guide. Make sure you obtain accurate figures from your lender before committing to any mortgage. Your home may be repossessed if you do not keep up repayments on a mortgage.
Highland, PH36 - Streetview
DISCLAIMER: Property descriptions and related information displayed on this page are marketing materials provided by Bell Ingram - Oban. Placebuzz does not warrant or accept any responsibility for the accuracy or completeness of the property descriptions or related information provided here and they do not constitute property particulars. Please contact Bell Ingram - Oban for full details and further information.














