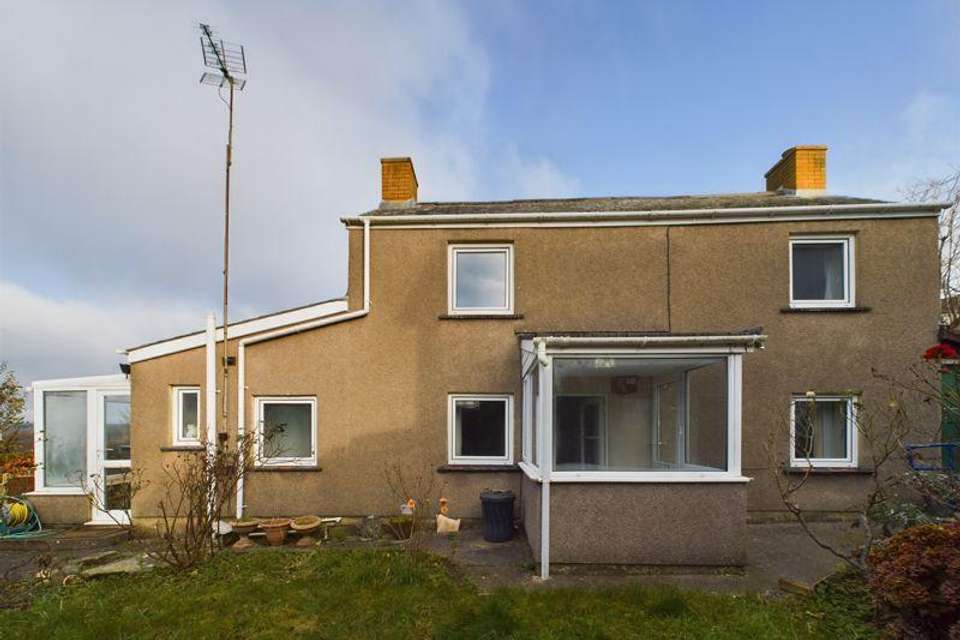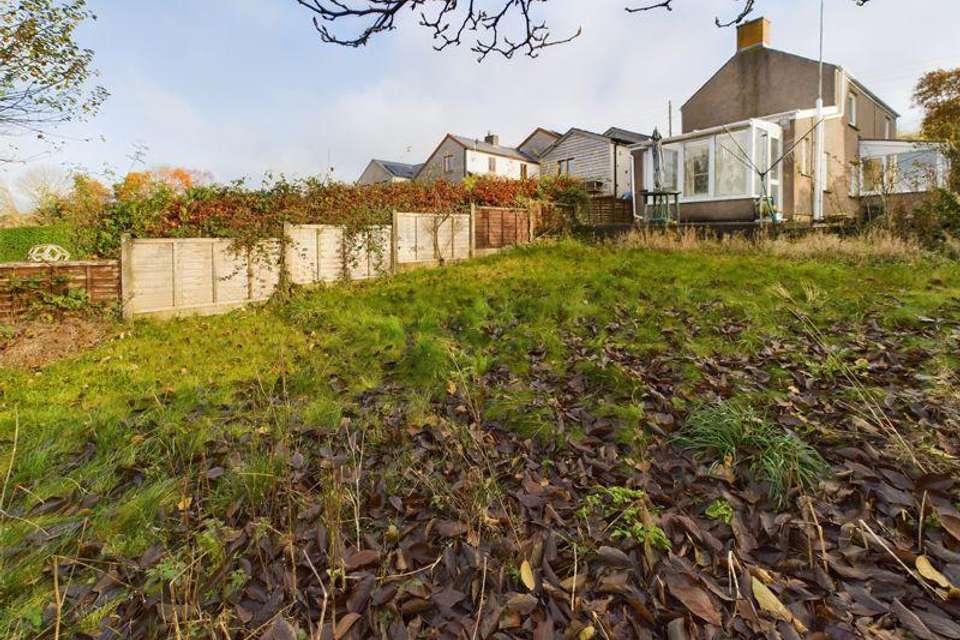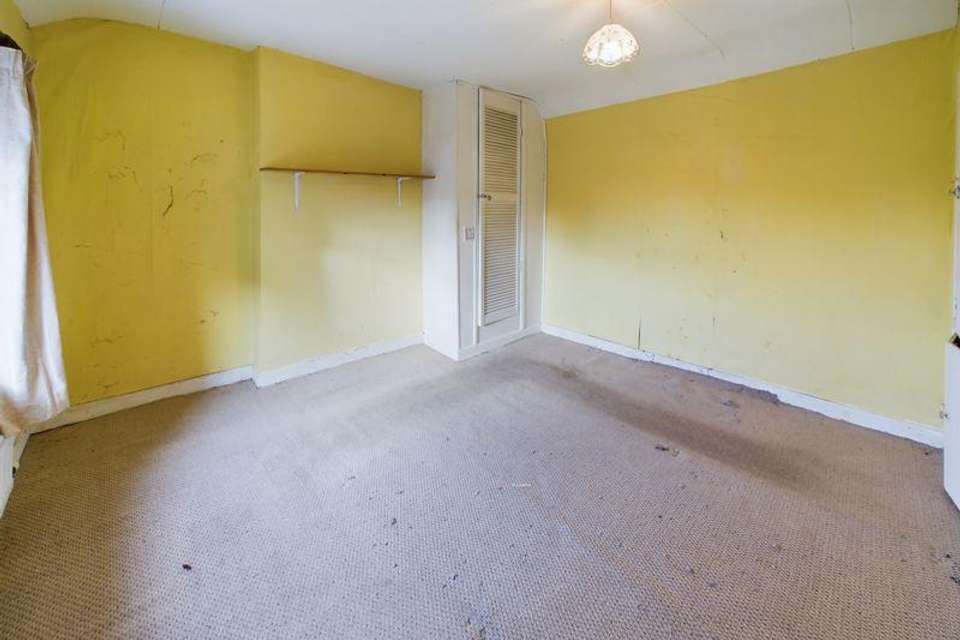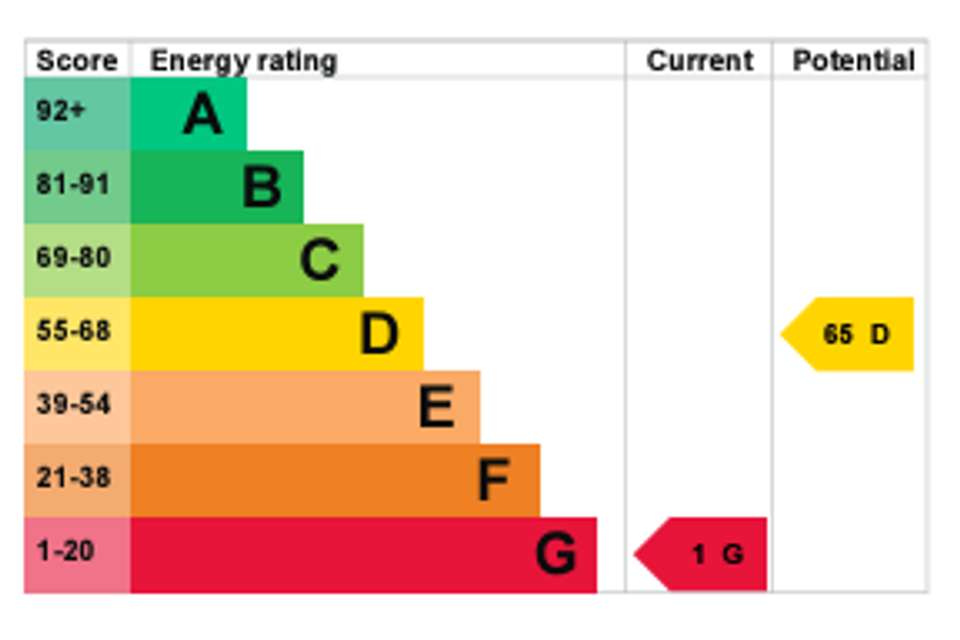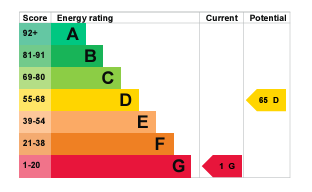2 bedroom cottage for sale
Yorkley Wood, Lydney GL15house
bedrooms
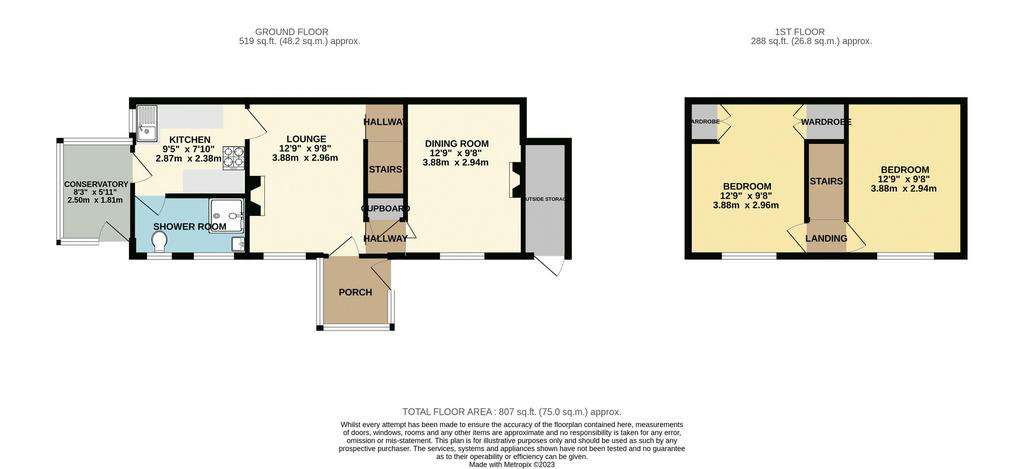
Property photos




+14
Property description
* THE PROPERTY REQUIRES SOME UPDATING AND MODERNISATION BUT HAS IMMENSE POTENTIAL * Toombs & Toombs Properties are pleased to offer for sale this Detached Cottage situated in a sought after hamlet on the edge of the well served village of Yorkley. Potential to extend subject to the necessary planning consent, the property currently comprises of an Entrance Porch, Lobby, Lounge, Dining room, Kitchen, ground floor Shower room and Conservatory with Two Bedrooms at first floor having enclosed garden with outbuilding and off road parking, elevated with far reaching views. NO ONWARD CHAIN - OFFERS ARE INVITED.
The village of Yorkley benefits from a local Shop, Post Office, Doctors Surgery, Primary School, two Public Houses and woodland walks. Lydney town (approx. 3 miles away) offers a wide range of facilities including a variety of Shops, Banks, Building Societies and Supermarkets, as well as a Sports Centre, Golf course, Hospital, Doctors Surgeries, Train Station, Primary and Secondary Schools.
A wider range of facilities are also available throughout the Forest of Dean including an abundance of woodland and river walks. The Severn crossings and M4 towards London, Bristol and Cardiff are easily reached from this area along with the cities of Gloucester and Cheltenham for access onto the M5 and the Midlands.
ENTRANCE PORCH
door to side, fully glazed, door to Lounge.
LOUNGE - 12' 9'' x 9' 8'' (3.88m x 2.94m)
window to front, living flame gas fire with back boiler (not tested) in tiled surround, radiator, doors to Kitchen and inner Hall.
INNER HALL
understairs cupboard, door to Dining room.
DINING ROOM - 12' 9'' x 9' 8'' (3.88m x 2.94m)
window to front, radiator, wood burner in brick surround.
KITCHEN - 9' 5'' x 7' 10'' (2.87m x 2.39m)
fitted with a range of base and eye level units, radiator, sink unit, window to side, doors to Conservatory and Shower room.
CONSERVATORY - 8' 3'' x 5' 11'' (2.51m x 1.80m)
fully glazed, door to front.
SHOWER ROOM
a modern suite comprising WC, wash hand basin, large walk-in shower cubicle with electric shower, window to rear, radiator.
STAIRS TO FIRST FLOOR LANDING
BEDROOM ONE - 12' 9'' x 9' 8'' (3.88m x 2.94m)
window to front, radiator, built-in wardrobes.
BEDROOM TWO - 12' 9'' x 9' 8'' (3.88m x 2.94m)
window to front, radiator.
OUTSIDE
to the front off road parking for two vehicles (potential for further off road parking subject to the necessary consent), enclosed lawned gardens lying to the side and rear, well stocked shrub borders, LPG gas tank, workshop/outbuilding.
SERVICES
Mains water, electricity and drainage. LPG gas. THE SERVICES AND CENTRAL HEATING, WHERE APPLICABLE, HAVE NOT BEEN TESTED.
VIEWING
BY APPOINTMENT WITH THE OWNERS AGENTS.
OUTGOINGS
COUNCIL TAX BAND 'C'.
Council Tax Band: C
Tenure: Freehold
The village of Yorkley benefits from a local Shop, Post Office, Doctors Surgery, Primary School, two Public Houses and woodland walks. Lydney town (approx. 3 miles away) offers a wide range of facilities including a variety of Shops, Banks, Building Societies and Supermarkets, as well as a Sports Centre, Golf course, Hospital, Doctors Surgeries, Train Station, Primary and Secondary Schools.
A wider range of facilities are also available throughout the Forest of Dean including an abundance of woodland and river walks. The Severn crossings and M4 towards London, Bristol and Cardiff are easily reached from this area along with the cities of Gloucester and Cheltenham for access onto the M5 and the Midlands.
ENTRANCE PORCH
door to side, fully glazed, door to Lounge.
LOUNGE - 12' 9'' x 9' 8'' (3.88m x 2.94m)
window to front, living flame gas fire with back boiler (not tested) in tiled surround, radiator, doors to Kitchen and inner Hall.
INNER HALL
understairs cupboard, door to Dining room.
DINING ROOM - 12' 9'' x 9' 8'' (3.88m x 2.94m)
window to front, radiator, wood burner in brick surround.
KITCHEN - 9' 5'' x 7' 10'' (2.87m x 2.39m)
fitted with a range of base and eye level units, radiator, sink unit, window to side, doors to Conservatory and Shower room.
CONSERVATORY - 8' 3'' x 5' 11'' (2.51m x 1.80m)
fully glazed, door to front.
SHOWER ROOM
a modern suite comprising WC, wash hand basin, large walk-in shower cubicle with electric shower, window to rear, radiator.
STAIRS TO FIRST FLOOR LANDING
BEDROOM ONE - 12' 9'' x 9' 8'' (3.88m x 2.94m)
window to front, radiator, built-in wardrobes.
BEDROOM TWO - 12' 9'' x 9' 8'' (3.88m x 2.94m)
window to front, radiator.
OUTSIDE
to the front off road parking for two vehicles (potential for further off road parking subject to the necessary consent), enclosed lawned gardens lying to the side and rear, well stocked shrub borders, LPG gas tank, workshop/outbuilding.
SERVICES
Mains water, electricity and drainage. LPG gas. THE SERVICES AND CENTRAL HEATING, WHERE APPLICABLE, HAVE NOT BEEN TESTED.
VIEWING
BY APPOINTMENT WITH THE OWNERS AGENTS.
OUTGOINGS
COUNCIL TAX BAND 'C'.
Council Tax Band: C
Tenure: Freehold
Interested in this property?
Council tax
First listed
Over a month agoEnergy Performance Certificate
Yorkley Wood, Lydney GL15
Marketed by
Toombs & Toombs Properties - Lydney Claremont House, High Street Lydney, Gloucester GL15 5DXPlacebuzz mortgage repayment calculator
Monthly repayment
The Est. Mortgage is for a 25 years repayment mortgage based on a 10% deposit and a 5.5% annual interest. It is only intended as a guide. Make sure you obtain accurate figures from your lender before committing to any mortgage. Your home may be repossessed if you do not keep up repayments on a mortgage.
Yorkley Wood, Lydney GL15 - Streetview
DISCLAIMER: Property descriptions and related information displayed on this page are marketing materials provided by Toombs & Toombs Properties - Lydney. Placebuzz does not warrant or accept any responsibility for the accuracy or completeness of the property descriptions or related information provided here and they do not constitute property particulars. Please contact Toombs & Toombs Properties - Lydney for full details and further information.


