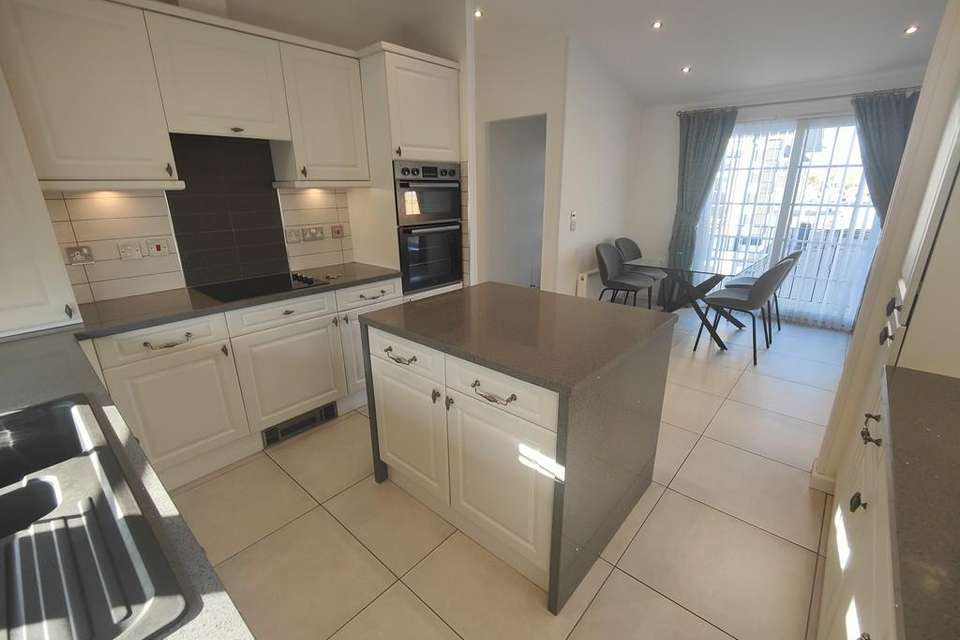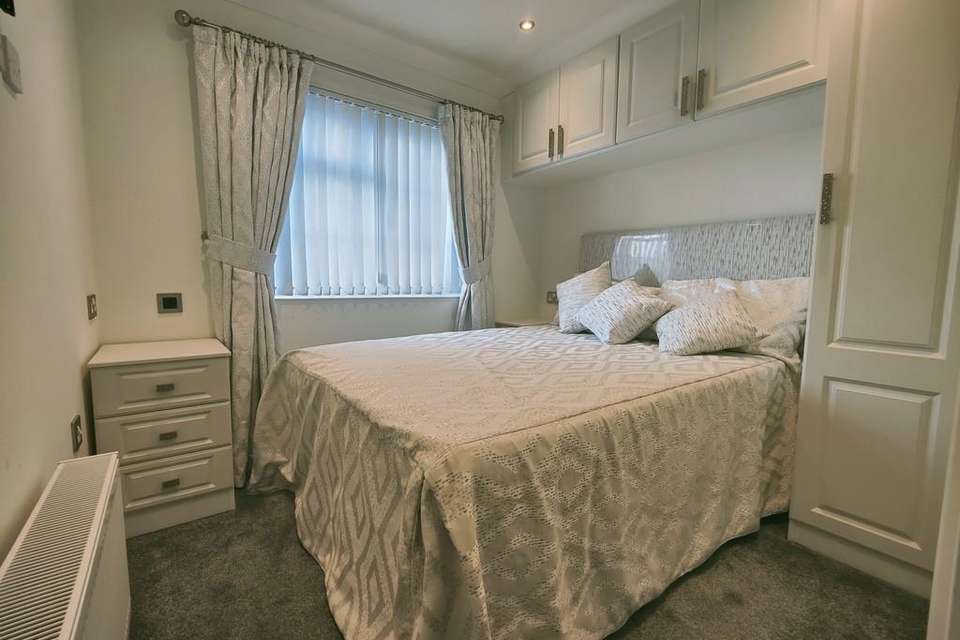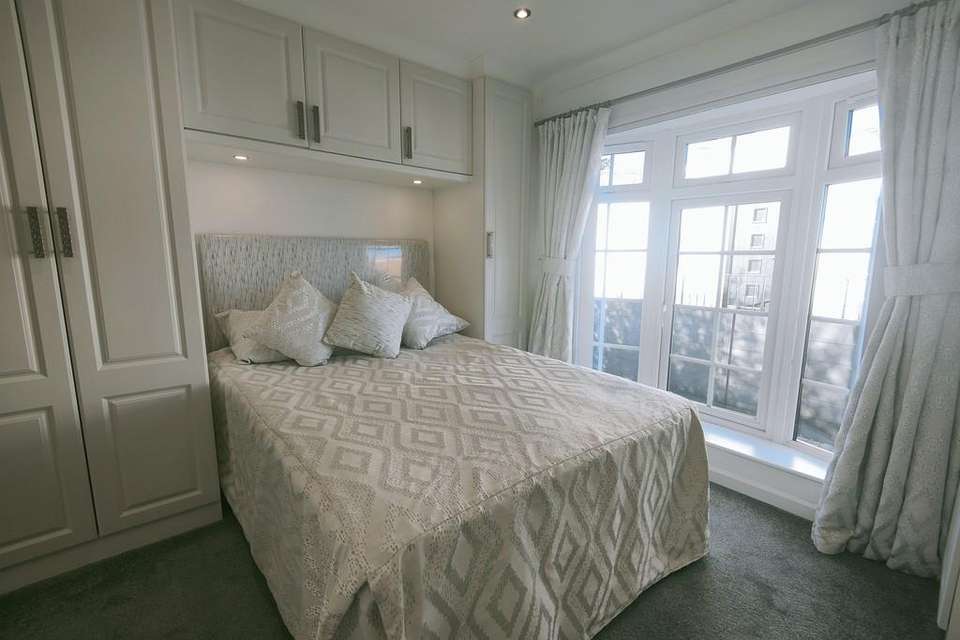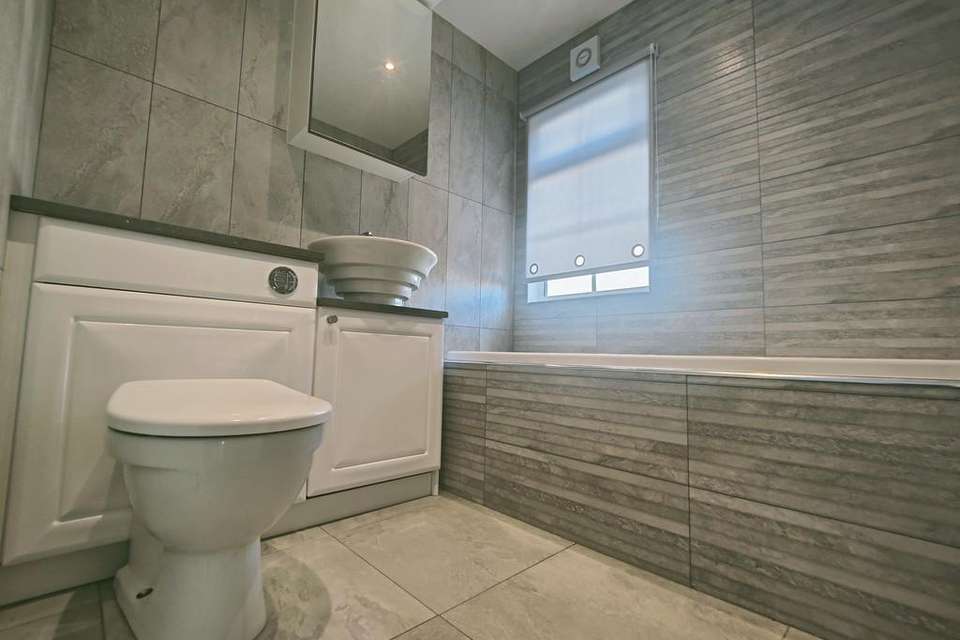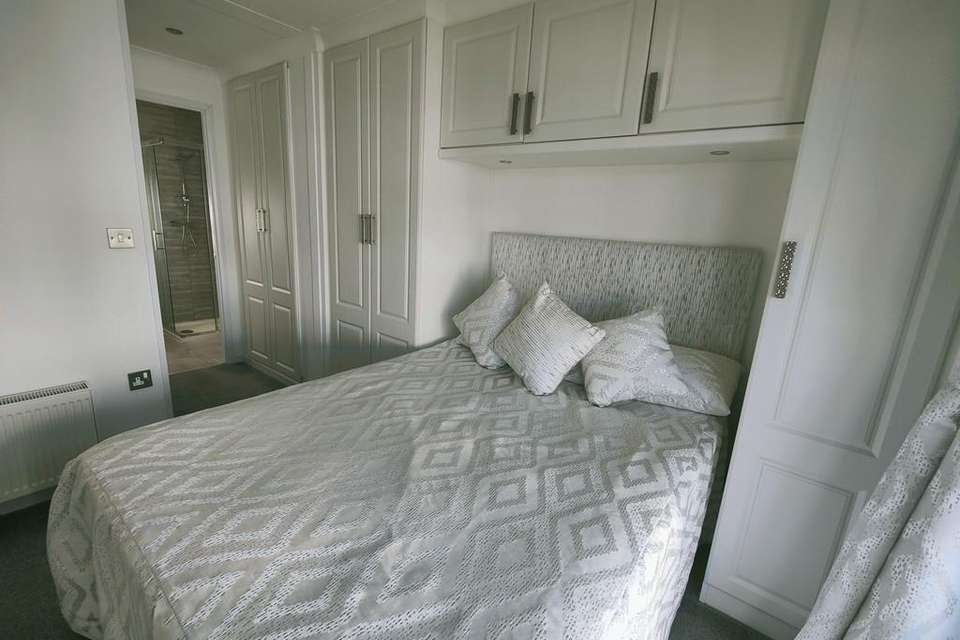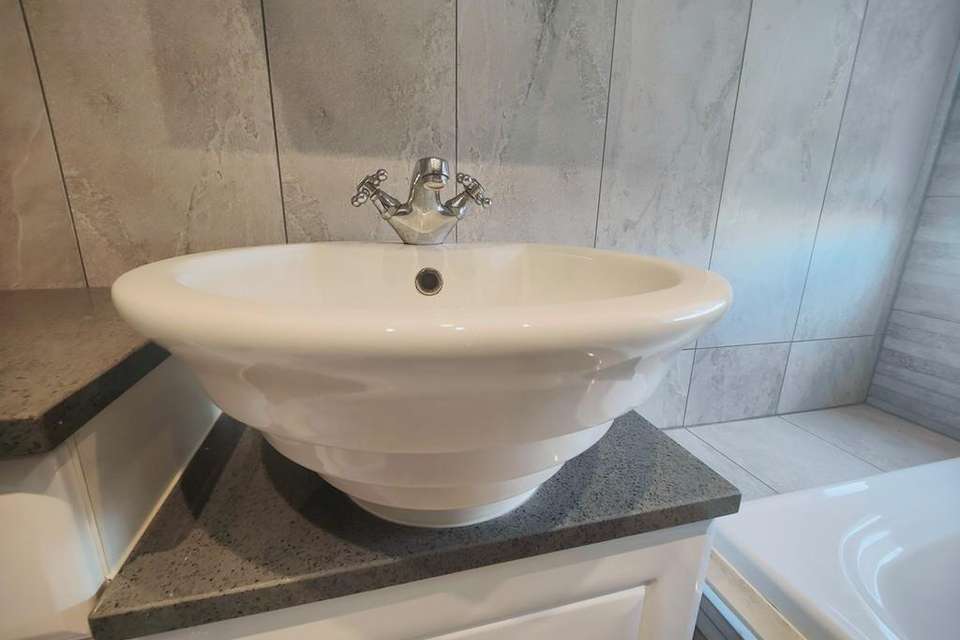2 bedroom park home for sale
Fieldview Park, The Leighbungalow
bedrooms
Property photos
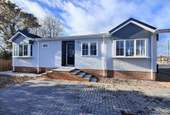
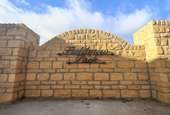
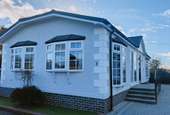
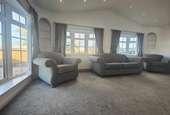
+6
Property description
POSITION This impressive detached 2/3 bedroom park home bungalow sits within a small gated community on the outskirts of Tewkesbury. Only seven years old. Fully furnished. Luxury fitted kitchen. En-Suite shower-room. Office/Bed 3. Block paved parking beside unit. Chain free..
ENTRANCE HALL Double glazed front door, radiator, ceiling spotlights.
LOUNGE 19' 5" x 10' 6" (5.92m x 3.2m) Deep double glazed window to side, two double glazed windows to front, four shelved corner display alcoves (two with cupboards), coal effect electric fire, two radiators, ceiling spotlights, vaulted ceiling, three piece suite. open entrance to:-
DINING/KITCHEN 19' 5" x 11' 9" (5.92m x 3.58m) Dining area: Glass top dining table and four chairs; double glazed patio doors (one sliding), shelved corner display alcove. radiator, vaulted ceiling. Kitchen area: Extensive range of fitted base units wall cupboards and worktops housing sink unit, electric hob, extractor hood, electric double oven/grill, dishwasher, washing machine, tumble drier, fridge/freezer, gas fired central heating boiler, kick strip fan heater. Vaulted ceiling. Ceiling spotlights. double glazed bay window..
INNER HALL Trap access to loft storage area.
BEDROOM 1 10' 6" x 9' 5" (3.2m x 2.87m) Deep double glazed bay window, double bed, ceiling spotlights, rage of fitted wardrobe/linen cupboards (two with radiators), drawer units, ceiling spotlights, bedside locker, radiator, door to:-
EN-SUITE SHOWER 5' 2" x 4' 9" (1.57m x 1.45m) Corner shower cubicle with fitted shower, washbasin with cupboard under, W.C. suite, heated towel rail, double glazed window (obscure)., mirrored bathroom cabinet, extractor fan, ceiling spotlight.
BEDROOM 2 9' 6" x 8' 6" (2.9m x 2.59m) Double glazed window, range of wardrobe cupboards, drawer unit, bedside lockers, double bed, radiator, ceiling spotlights.
OFFICE 9' 5" x 4' 8" (2.87m x 1.42m) Shelved store cupboard, desk, drawer unit, office chair, double glazed window, radiator, ceiling spotlights.
FAMILY BATHROOM 6' 5" x 8' 4" (1.96m x 2.54m) Panelled bath, washbasin with cupboard under, W.C. suite, heated towel rail, mirrored wall cabinet, extractor fan, ceiling spotlights.
PARKING Block paved parking beside the unit.
PITCH FEE £210 per month payable to the site owner.
OUTSIDE Level areas surrounding the unit laid to block paving and patio slabs.
ENTRANCE HALL Double glazed front door, radiator, ceiling spotlights.
LOUNGE 19' 5" x 10' 6" (5.92m x 3.2m) Deep double glazed window to side, two double glazed windows to front, four shelved corner display alcoves (two with cupboards), coal effect electric fire, two radiators, ceiling spotlights, vaulted ceiling, three piece suite. open entrance to:-
DINING/KITCHEN 19' 5" x 11' 9" (5.92m x 3.58m) Dining area: Glass top dining table and four chairs; double glazed patio doors (one sliding), shelved corner display alcove. radiator, vaulted ceiling. Kitchen area: Extensive range of fitted base units wall cupboards and worktops housing sink unit, electric hob, extractor hood, electric double oven/grill, dishwasher, washing machine, tumble drier, fridge/freezer, gas fired central heating boiler, kick strip fan heater. Vaulted ceiling. Ceiling spotlights. double glazed bay window..
INNER HALL Trap access to loft storage area.
BEDROOM 1 10' 6" x 9' 5" (3.2m x 2.87m) Deep double glazed bay window, double bed, ceiling spotlights, rage of fitted wardrobe/linen cupboards (two with radiators), drawer units, ceiling spotlights, bedside locker, radiator, door to:-
EN-SUITE SHOWER 5' 2" x 4' 9" (1.57m x 1.45m) Corner shower cubicle with fitted shower, washbasin with cupboard under, W.C. suite, heated towel rail, double glazed window (obscure)., mirrored bathroom cabinet, extractor fan, ceiling spotlight.
BEDROOM 2 9' 6" x 8' 6" (2.9m x 2.59m) Double glazed window, range of wardrobe cupboards, drawer unit, bedside lockers, double bed, radiator, ceiling spotlights.
OFFICE 9' 5" x 4' 8" (2.87m x 1.42m) Shelved store cupboard, desk, drawer unit, office chair, double glazed window, radiator, ceiling spotlights.
FAMILY BATHROOM 6' 5" x 8' 4" (1.96m x 2.54m) Panelled bath, washbasin with cupboard under, W.C. suite, heated towel rail, mirrored wall cabinet, extractor fan, ceiling spotlights.
PARKING Block paved parking beside the unit.
PITCH FEE £210 per month payable to the site owner.
OUTSIDE Level areas surrounding the unit laid to block paving and patio slabs.
Interested in this property?
Council tax
First listed
Over a month agoFieldview Park, The Leigh
Marketed by
Frowens - Stroud 50 London Road Stroud GL5 2ADCall agent on 01453 762501
Placebuzz mortgage repayment calculator
Monthly repayment
The Est. Mortgage is for a 25 years repayment mortgage based on a 10% deposit and a 5.5% annual interest. It is only intended as a guide. Make sure you obtain accurate figures from your lender before committing to any mortgage. Your home may be repossessed if you do not keep up repayments on a mortgage.
Fieldview Park, The Leigh - Streetview
DISCLAIMER: Property descriptions and related information displayed on this page are marketing materials provided by Frowens - Stroud. Placebuzz does not warrant or accept any responsibility for the accuracy or completeness of the property descriptions or related information provided here and they do not constitute property particulars. Please contact Frowens - Stroud for full details and further information.





