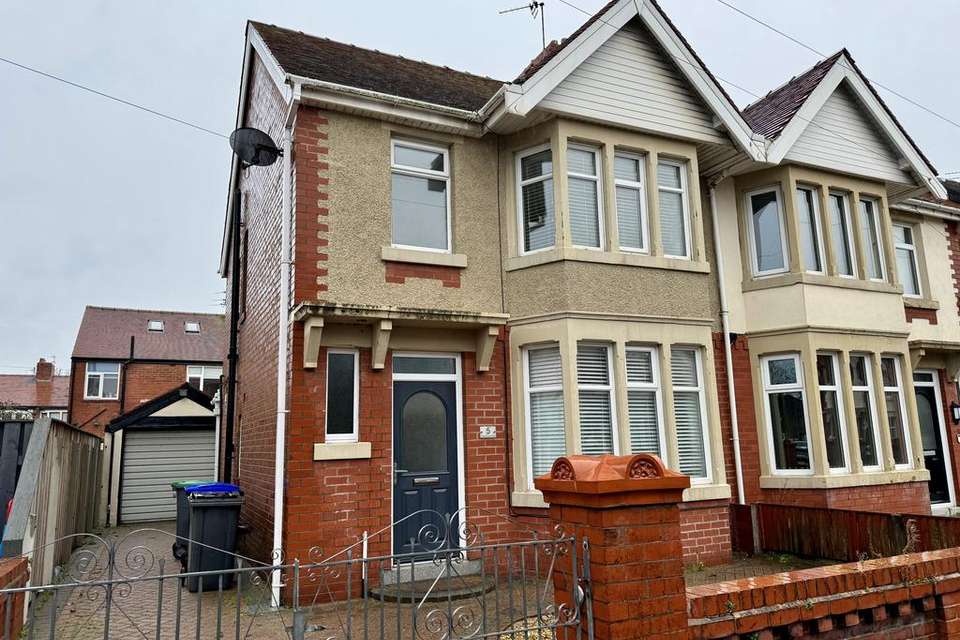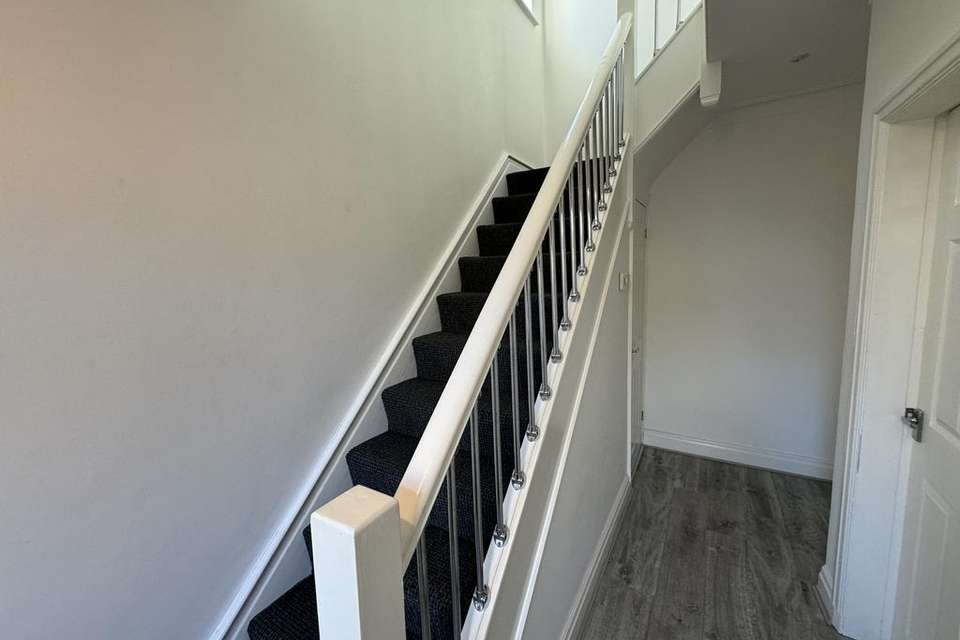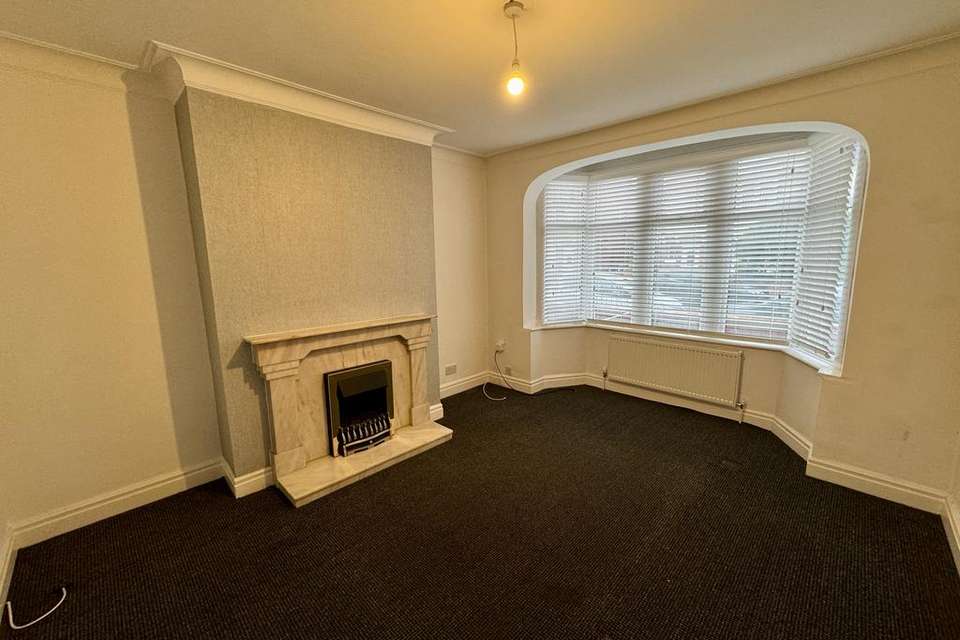3 bedroom semi-detached house for sale
Primrose Avenue, South Shore FY4semi-detached house
bedrooms
Property photos




+6
Property description
. STYLISHLY PRESENTED SEMI DETACHED HOUSE
. 3 BEDROOMS & DOWNSTAIRS W.C
. OPEN PLAN DINING KITCHEN
. MODERN KITCHEN & BATHROOM
. UPVC DOUBLE GLAZING & GAS CENTRAL HEATING
. GARDENS TO FRONT & REAR
. DRIVEWAY & GARAGE
DESCRIPTION Occupying a sought after position close to Squiresgate Lane, Highfield Road and within easy reach of a good range of amenities, and within the catchment area of well regarded schools. This stylishly presented semi detached is available for immediate occupation and would make a great family home. Warmed by gas fired central heating and complemented by UPVC double glazing, features include entrance hall, downstairs W.C, lounge, dining room which is open plan to a modern kitchen with white gloss units, landing, three bedrooms and a bathroom and W.C with a white suite. Outside to the front is a gravelled garden and a driveway which affords off street parking and gives access to a brick garage. The rear garden is paved for easy maintenance and enjoys a sunny southerly aspect.
LOCATION Proceeding out of Blackpool along St Annes Road and go straight ahead at the traffic light junction with Highfield Road. Primrose Avenue is the second turning on the right hand side.
The accommodation comprises:-
ON THE GROUND FLOOR
ENTRANCE HALL Composite door, radiator, laminate floor, stairs with feature metal spindles.
CLOAKS / W.C W.C - low suite, wash hand basin, tiled floor and walls, UPVC double glazed window.
LOUNGE 14’7 X 11’6. UPVC double glazed window, radiator, electric fire, archway to:-
DINING ROOM 13’8 X 10’5. UPVC double glazed patio doors to rear, radiator, built in cupboard, laminate floor, open to:-
KITCHEN 11’10 X 6’5. Fitted with a modern range of white gloss base units and worktops with bevelled edges incorporating a single bowl single drainer stainless steel sink unit with mixer tap over, built in oven, induction hob and hood, tiled splashbacks, matching eye level cupboards, radiator, two UPVC double glazed windows, UPVC double glazed door.
ON THE FIRST FLOOR
LANDING UPVC double glazed window.
BEDROOM NO 1 14’9 X 10’7. UPVC double glazed window, radiator.
BEDROOM NO 2 13’8 X 10’6. UPVC double glazed window, radiator.
BEDROOM NO 3 6’9 X 6’8. UPVC double glazed window, radiator.
BATHROOM & W.C Fitted with a white suite comprising panelled bath with mixer tap and shower attachment over, vanity sink unit, W.C – low suite, part tiled walls, heated chrome style ladder towel rail, cupboard housing Main combi boiler, UPVC double glazed window.
OUTSIDE
GARDENS TO FRONT & REAR
DRIVEWAY
GARAGE Up and over and personal door, UPVC double glazed window.
TENURE Freehold.
SERVICES All mains services – gas fired central heating.
VIEWINGS Only by prior appointment through Duncan Raistrick Estate Agents. Tel:-[use Contact Agent Button] – open 7 days a week.
EPC RATING:- E
. 3 BEDROOMS & DOWNSTAIRS W.C
. OPEN PLAN DINING KITCHEN
. MODERN KITCHEN & BATHROOM
. UPVC DOUBLE GLAZING & GAS CENTRAL HEATING
. GARDENS TO FRONT & REAR
. DRIVEWAY & GARAGE
DESCRIPTION Occupying a sought after position close to Squiresgate Lane, Highfield Road and within easy reach of a good range of amenities, and within the catchment area of well regarded schools. This stylishly presented semi detached is available for immediate occupation and would make a great family home. Warmed by gas fired central heating and complemented by UPVC double glazing, features include entrance hall, downstairs W.C, lounge, dining room which is open plan to a modern kitchen with white gloss units, landing, three bedrooms and a bathroom and W.C with a white suite. Outside to the front is a gravelled garden and a driveway which affords off street parking and gives access to a brick garage. The rear garden is paved for easy maintenance and enjoys a sunny southerly aspect.
LOCATION Proceeding out of Blackpool along St Annes Road and go straight ahead at the traffic light junction with Highfield Road. Primrose Avenue is the second turning on the right hand side.
The accommodation comprises:-
ON THE GROUND FLOOR
ENTRANCE HALL Composite door, radiator, laminate floor, stairs with feature metal spindles.
CLOAKS / W.C W.C - low suite, wash hand basin, tiled floor and walls, UPVC double glazed window.
LOUNGE 14’7 X 11’6. UPVC double glazed window, radiator, electric fire, archway to:-
DINING ROOM 13’8 X 10’5. UPVC double glazed patio doors to rear, radiator, built in cupboard, laminate floor, open to:-
KITCHEN 11’10 X 6’5. Fitted with a modern range of white gloss base units and worktops with bevelled edges incorporating a single bowl single drainer stainless steel sink unit with mixer tap over, built in oven, induction hob and hood, tiled splashbacks, matching eye level cupboards, radiator, two UPVC double glazed windows, UPVC double glazed door.
ON THE FIRST FLOOR
LANDING UPVC double glazed window.
BEDROOM NO 1 14’9 X 10’7. UPVC double glazed window, radiator.
BEDROOM NO 2 13’8 X 10’6. UPVC double glazed window, radiator.
BEDROOM NO 3 6’9 X 6’8. UPVC double glazed window, radiator.
BATHROOM & W.C Fitted with a white suite comprising panelled bath with mixer tap and shower attachment over, vanity sink unit, W.C – low suite, part tiled walls, heated chrome style ladder towel rail, cupboard housing Main combi boiler, UPVC double glazed window.
OUTSIDE
GARDENS TO FRONT & REAR
DRIVEWAY
GARAGE Up and over and personal door, UPVC double glazed window.
TENURE Freehold.
SERVICES All mains services – gas fired central heating.
VIEWINGS Only by prior appointment through Duncan Raistrick Estate Agents. Tel:-[use Contact Agent Button] – open 7 days a week.
EPC RATING:- E
Council tax
First listed
Over a month agoPrimrose Avenue, South Shore FY4
Placebuzz mortgage repayment calculator
Monthly repayment
The Est. Mortgage is for a 25 years repayment mortgage based on a 10% deposit and a 5.5% annual interest. It is only intended as a guide. Make sure you obtain accurate figures from your lender before committing to any mortgage. Your home may be repossessed if you do not keep up repayments on a mortgage.
Primrose Avenue, South Shore FY4 - Streetview
DISCLAIMER: Property descriptions and related information displayed on this page are marketing materials provided by Duncan Raistrick Estate Agents - Blackpool. Placebuzz does not warrant or accept any responsibility for the accuracy or completeness of the property descriptions or related information provided here and they do not constitute property particulars. Please contact Duncan Raistrick Estate Agents - Blackpool for full details and further information.










