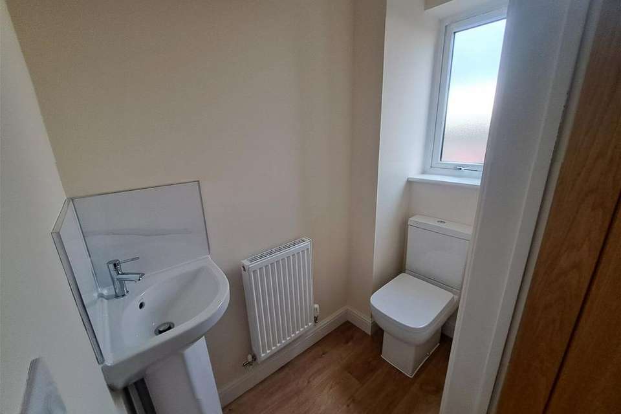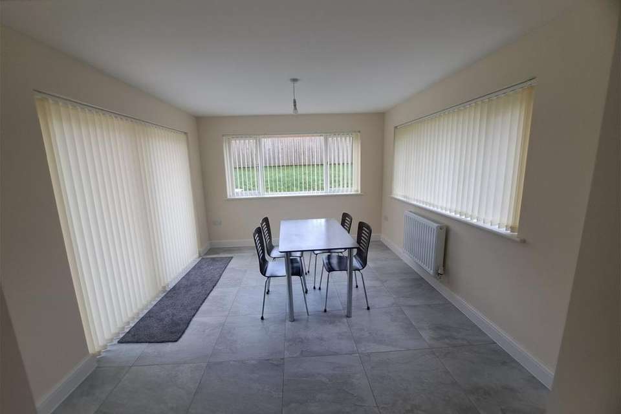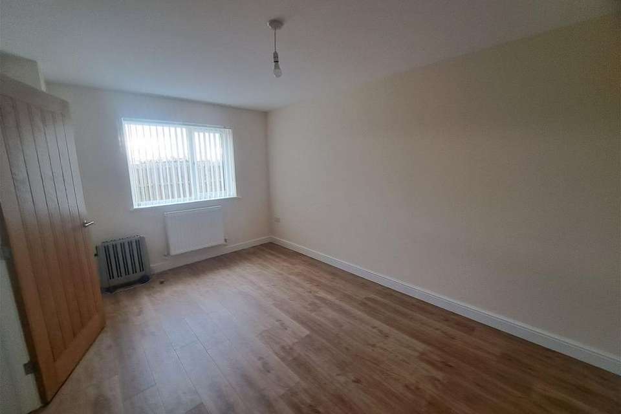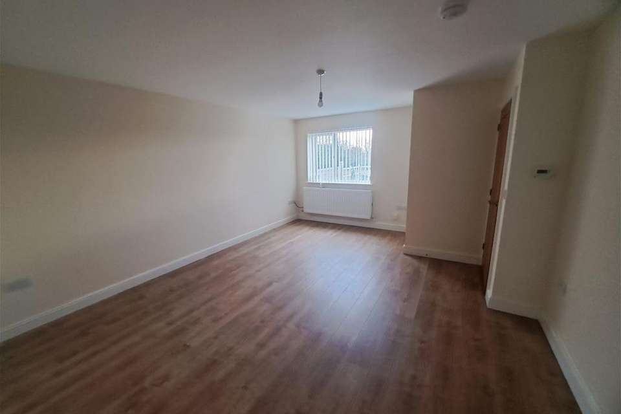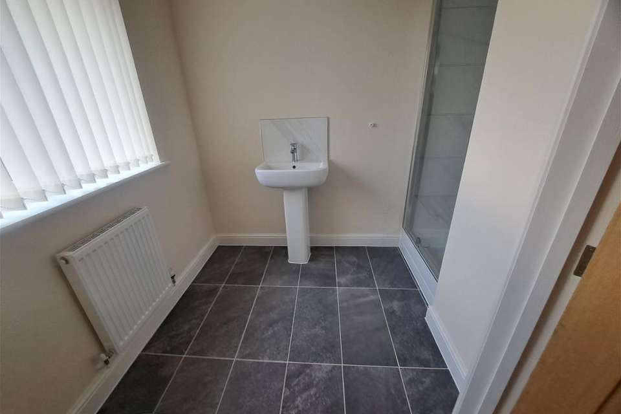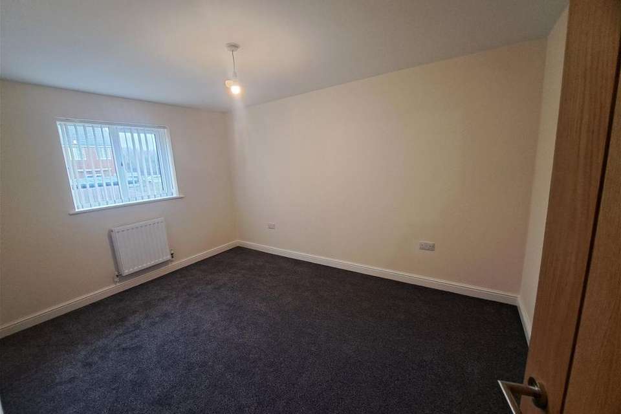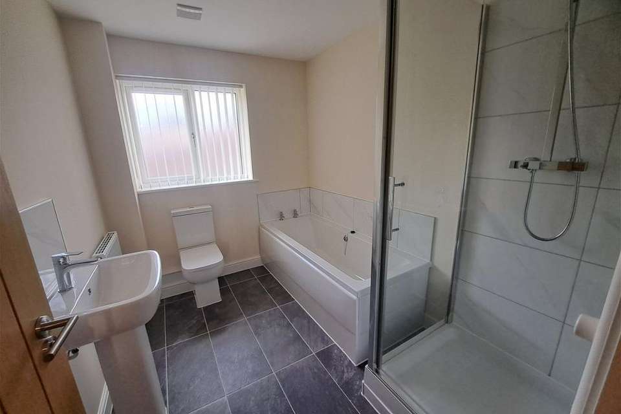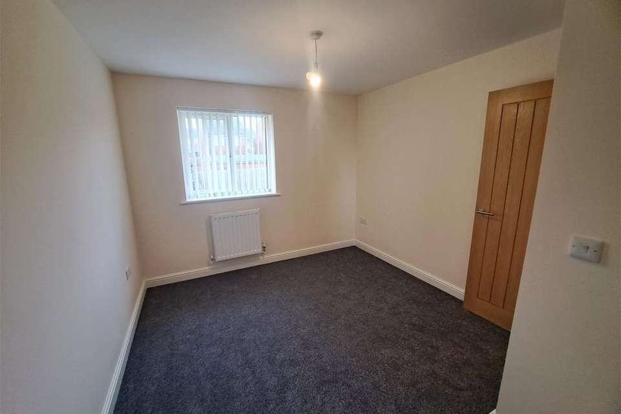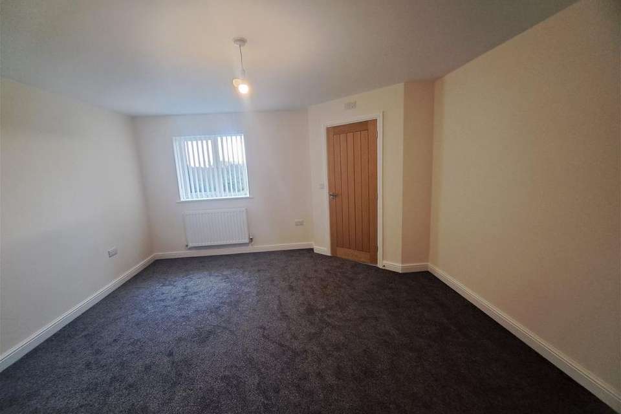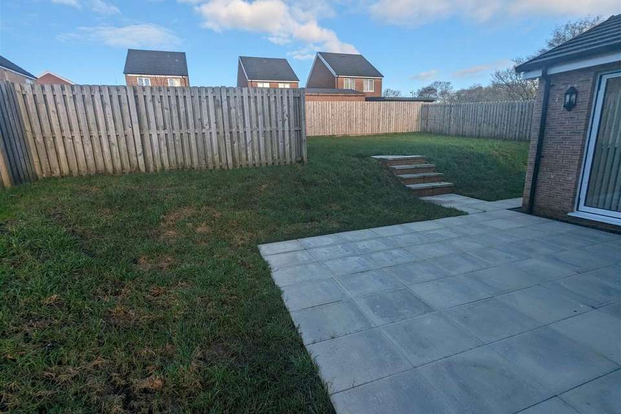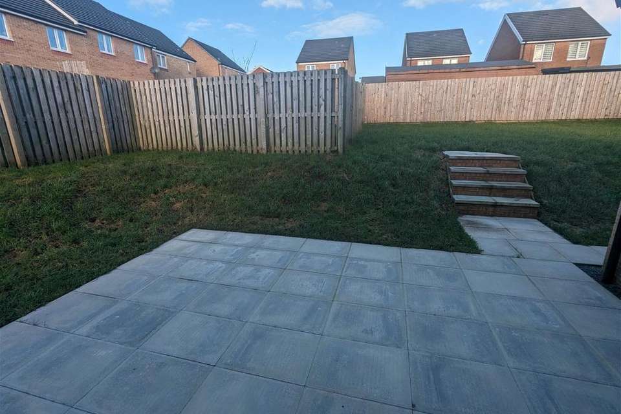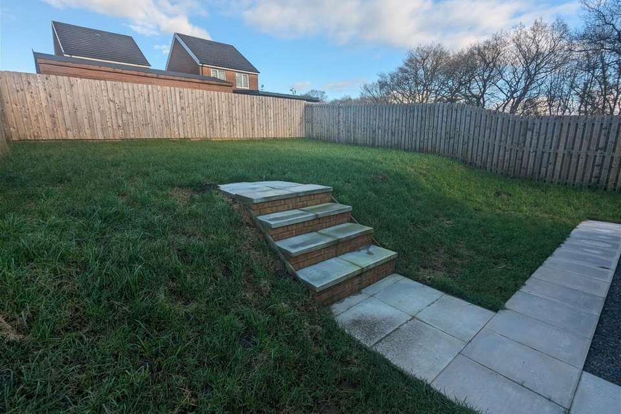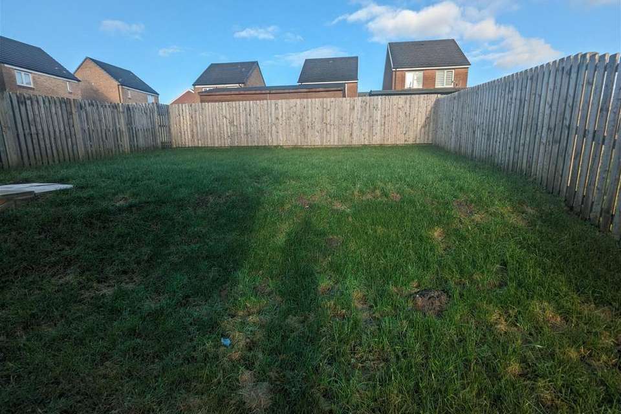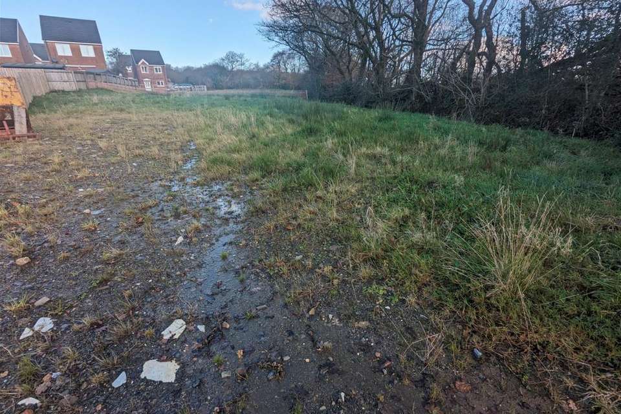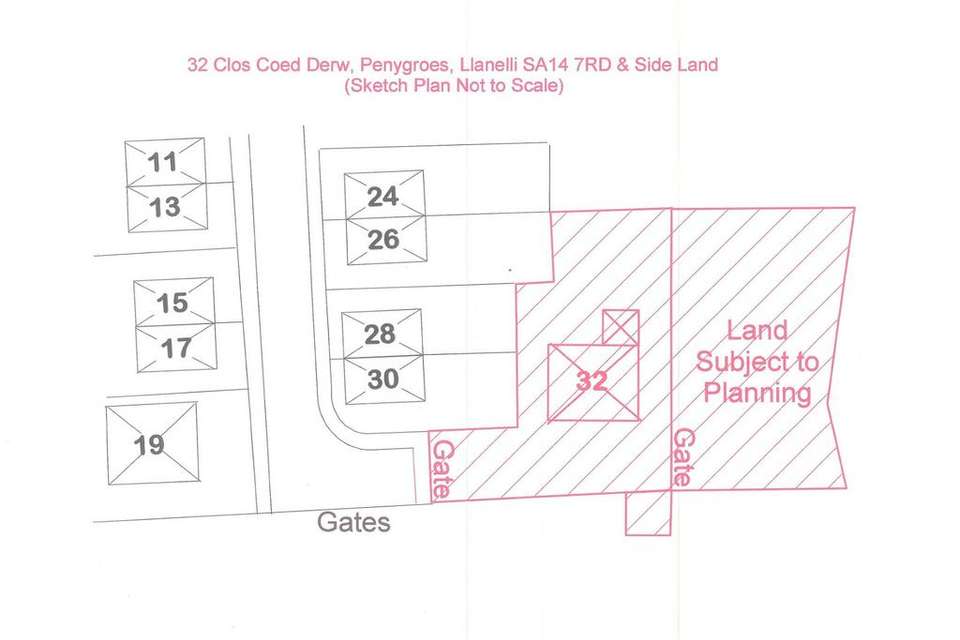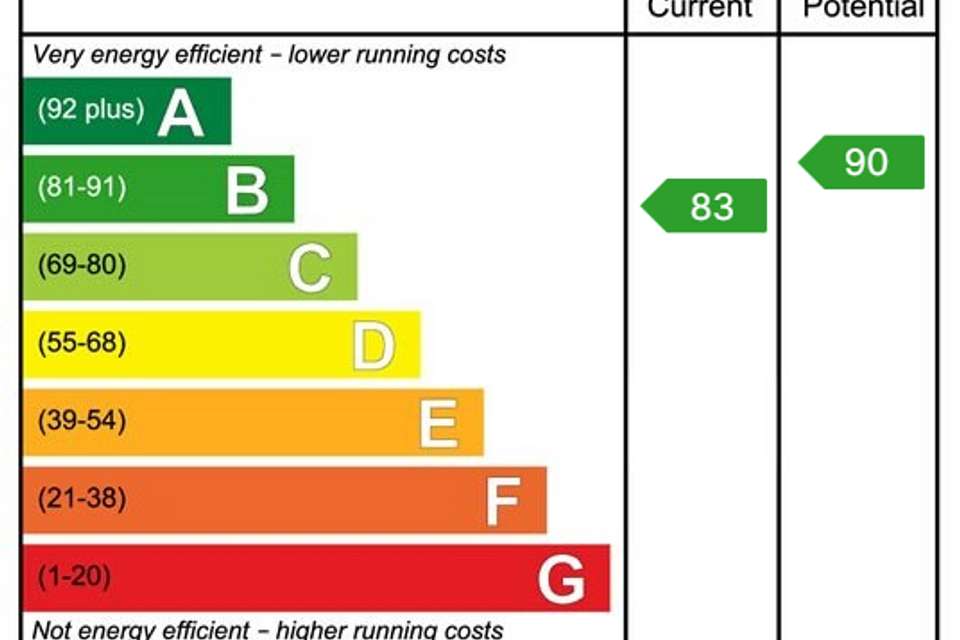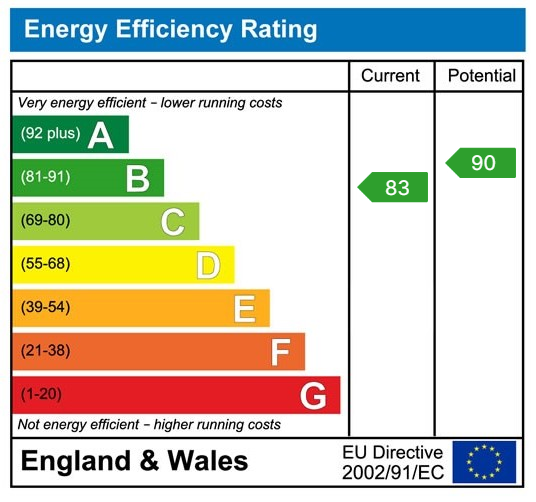4 bedroom detached house for sale
Llanelli, SA14detached house
bedrooms
Property photos
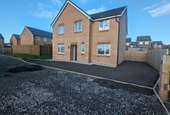
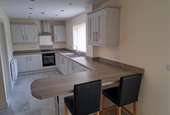
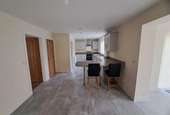
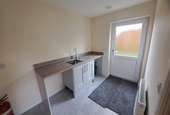
+19
Property description
Additional Parcel Of Land Can Be Purchased (by separate negotiation).A modern detached property with new build warranty. This spacious four bedroom property enjoys en-suite facilities to the master bedroom, first floor family bathroom and ground floor WC. The open plan kitchen/dining room opens into a sun-room with bi-folding doors to the rear garden and patio. In addition to the rear garden there is a parcel of land with gated entrance through the driveway which is ideal for garden enthusiasts, or for those with animals or a potential building plot (stpp) can be purchased by separate negotiation.The village of Penygroes offers good basic amenities with out of town retailers located at Cross Hands Business Park. Ease of access to the M4 motorway would be via junction 49 at Pont Abraham. Accommodation:Entrance Hallway:Laminate flooring, stairs to first floor. Cloakroom:Double glazed obscure window to front, WC, pedestal wash hand basin with splashback tiling, laminate flooring, single panel radiator.Lounge: - 5.21m x 4.09m (17'1" x 8'11"/13'5")Double glazed window to front, laminate flooring, double panel radiator.Sitting Room: - 4.78m x 2.95m (15'8" x 9'8")Double glazed window to front, laminate flooring, double panel radiator.Kitchen/Dining Room: - 8.28m x 3.23m (27'2" x 10'7")Double glazed window to rear, fitted with a range of wall and base units, breakfast bar, 1½ bowl sink unit and draining board, gas hob, electric oven with extractor fan over and stainless steel splashback, integrated dishwasher, downlighters, under stairs storage cupboard, tiled floor, double panel radiator, open-plan to sun-lounge.Sun-Lounge: - 3.58m x 3.3m (11'9" x 10'10")Double glazed bi-folding doors to side, double glazed windows to side and rear, tiled floor, double panel radiator.Utility Room: - 2.97m x 1.91m (9'9" x 6'3")Double glazed glass panel door to side, tiled floor, fitted with base units, single bowl sink unit and draining board, plumbing for washing machine, single panel radiator.First Floor Landing:Walk-in airing cupboard with shelving also housing gas boiler providing domestic hot water and central heating, single panel radiator, entrance to loft.Master Bedroom: - 4.5m x 4.14m (14'9"/10'10" x 13'7")Double glazed window to front, double panel radiator.En-Suite:Double glazed obscure window to front, WC, pedestal wash hand basin, shower enclosure with tiled splashback, single panel radiator. Bedroom Two: - 4.34m x 3m (14'3" x 9'10")Double glazed window to front, double panel radiator.Bedroom Three: - 3.96m x 2.95m (13'0" x 9'8")Double glazed window to rear, double panel radiator.Bedroom Four: - 3.73m x 3.02m (12'3"/8'9" x 9'11")Double glazed window to rear, double panel radiator.Bathroom: - 2.67m x 2.08m (8'9" x 6'10")Double glazed obscure window to rear, suit comprises panelled bath, WC, pedestal wash hand basin, shower enclosure with dual shower heads and tiled splashback, single panel radiator.Externally:The property is approached via a private driveway which leads to the property also the access to the parcel of land which is not included in the sale but offers potential to develop (stpp) or for those animal lovers or garden enthusiasts and can be purchased by separate negotiation. There is side driveway and side pedestrian access to the rear garden mainly laid to lawn, paved patio.Parcel Of Land:An additional parcel of land is not included with gated entrance from the driveway which offers a potential building plot (stpp) or ideal for garden enthusiasts or those with animals but can be purchased by separate negotiations.Services:We are advised all mains services are connected. Council Tax:E.Tenure:Freehold.Directions:From our office in Ammanford proceed to the traffic lights bearing right onto Wind Street. Proceed straight through the traffic lights onto the villages of Penybanc and Tycroes. Take the second right turning after passing the Mountain Gate onto Hendre Road. Go straight through the traffic lights on Capel Hendre Square. Pass the turning for Black Lion Road and continue onto the village of Penygroes. Turn right onto Clos Ael Y Bryn, next right then right again and follow the road all the way down to the end whereby the property entrance driveway will be located on the left hand side.Disclaimer:Every care has been taken with the preparation of particulars however please note room dimensions and floor plan's should not be relied upon and any appliances or services listed on these details have not been tested.
Interested in this property?
Council tax
First listed
Over a month agoEnergy Performance Certificate
Llanelli, SA14
Marketed by
Calow Evans - Ammanford 38 College Street Ammanford SA18 3AFPlacebuzz mortgage repayment calculator
Monthly repayment
The Est. Mortgage is for a 25 years repayment mortgage based on a 10% deposit and a 5.5% annual interest. It is only intended as a guide. Make sure you obtain accurate figures from your lender before committing to any mortgage. Your home may be repossessed if you do not keep up repayments on a mortgage.
Llanelli, SA14 - Streetview
DISCLAIMER: Property descriptions and related information displayed on this page are marketing materials provided by Calow Evans - Ammanford. Placebuzz does not warrant or accept any responsibility for the accuracy or completeness of the property descriptions or related information provided here and they do not constitute property particulars. Please contact Calow Evans - Ammanford for full details and further information.





