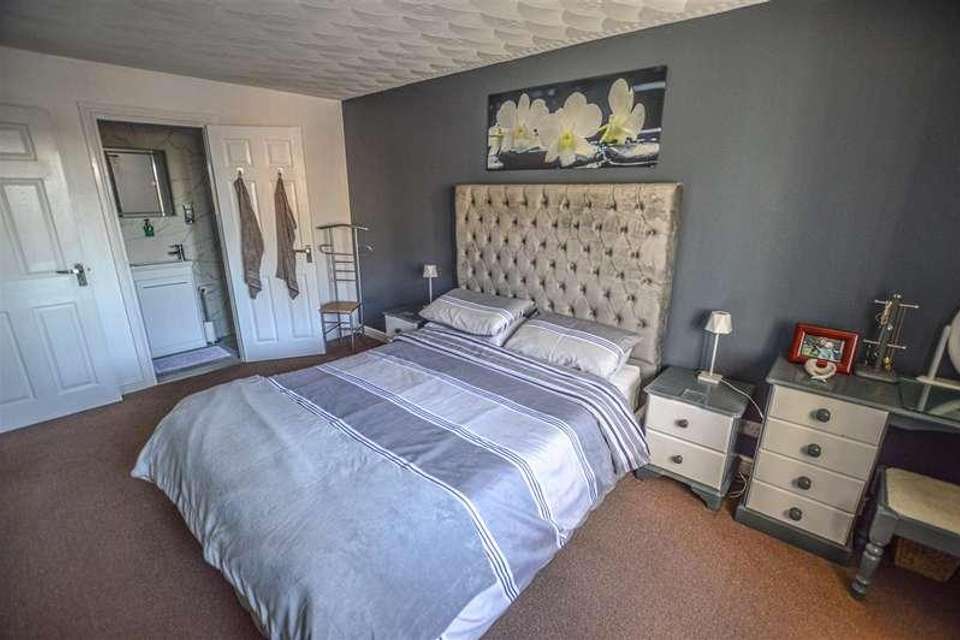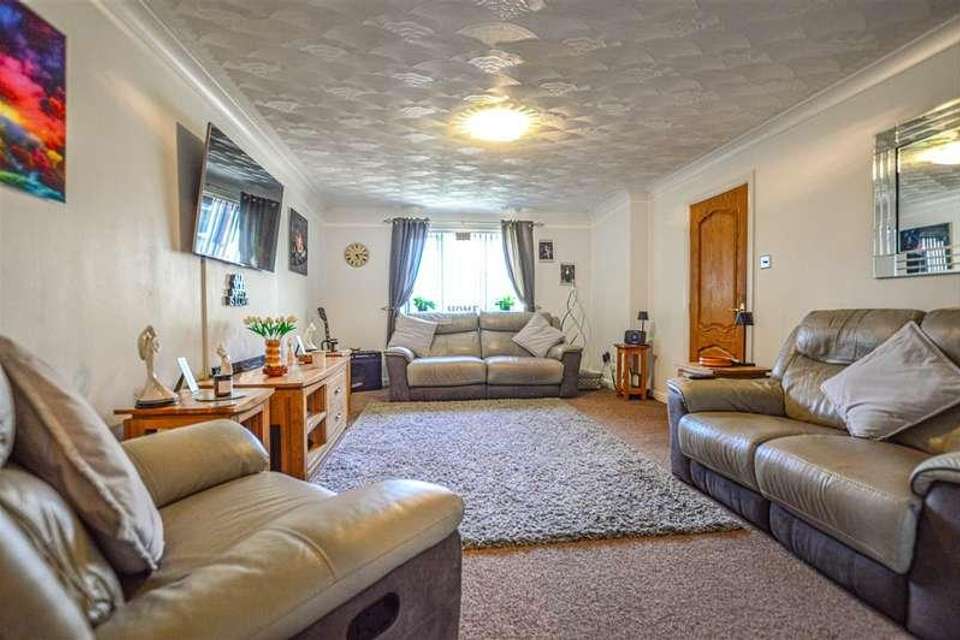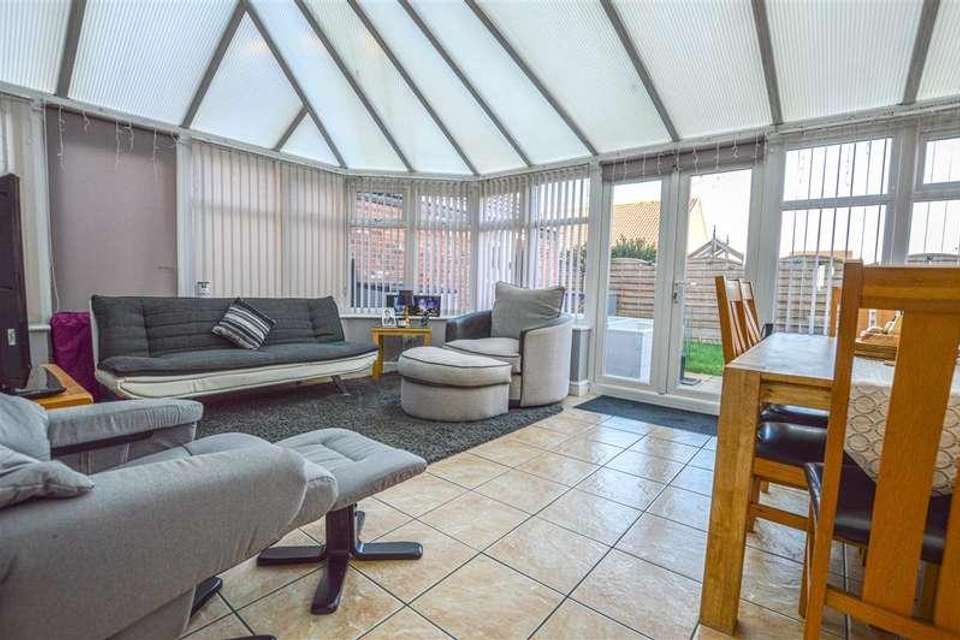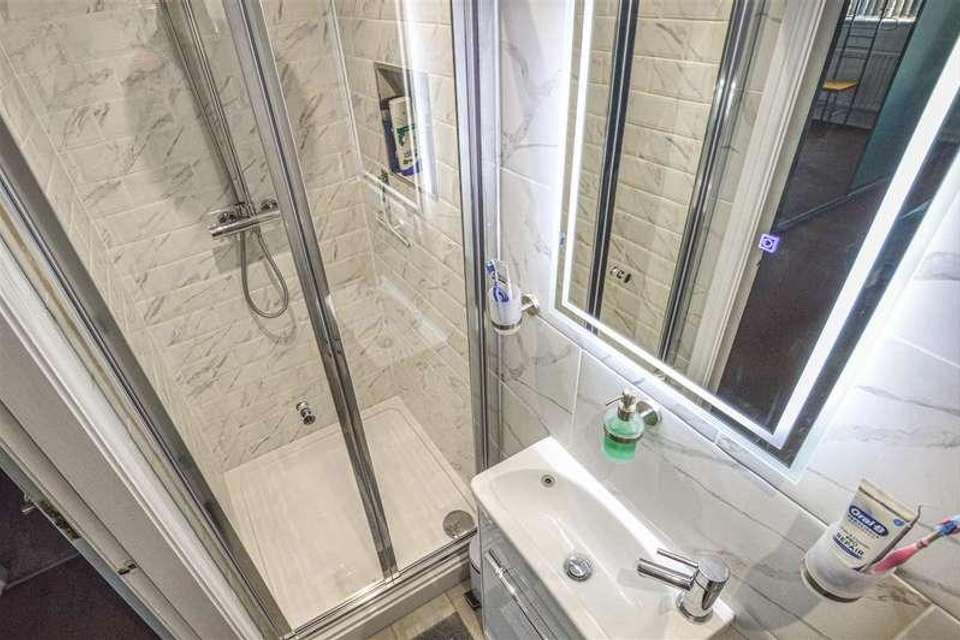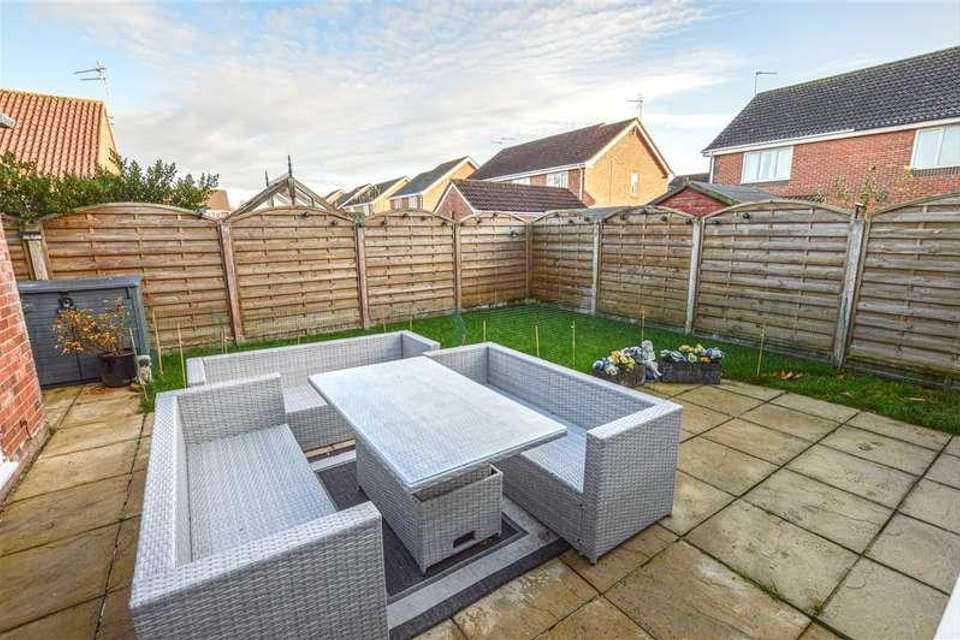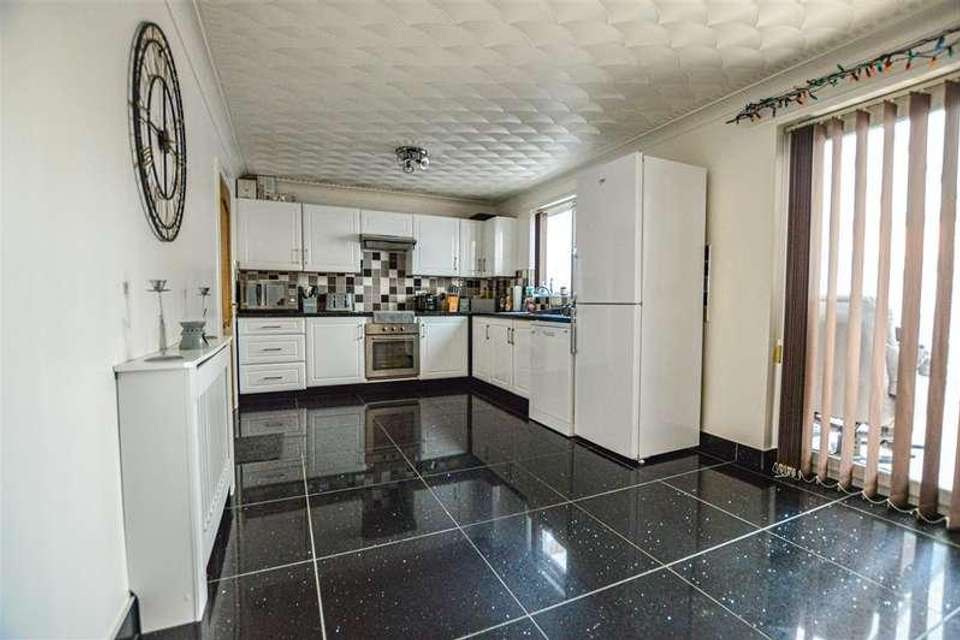3 bedroom detached house for sale
Sleaford, NG34detached house
bedrooms
Property photos
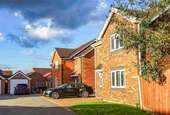
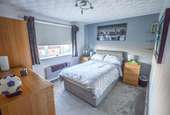
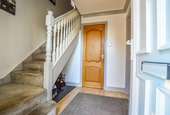
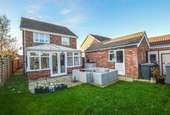
+8
Property description
No Chain on this 1998 built property. Viewings and offers are encouraged on this superb and beautifully presented Chanceoption, three bedroom detached house. Set in a private cul-de-sac collectively owned, (and within the last three years totally resurfaced) giving direct access to off road parking for up to 4 vehicles on the private driveway to the side of the dwelling plus a garage with electric remote opening roller door. Situated close to the centre of the popular village of Ruskington near Sleaford, the property has been improved to a great extent in recent years by the current owners to include a new fitted Bathroom and En Suite, Coving to all ground floor rooms, New tiled flooring to the Kitchen Diner and a brand new Worcester Bosch Boiler fitted approximately 4/5 years ago with a full British Gas maintenance plan. The accommodation comprises - Entrance Hallway, Cloakroom, Lounge, Kitchen-Diner, Utility Room, Conservatory, Landing, Three double bedrooms, En-Suite to Bedroom one and Family Bathroom. The property further benefits from gas fired central heating and Upvc double glazing, Mains Gas, Electric, Water and Drainage. Council Band is CThe property must be one of the best presented and located properties on the market at the current time and viewing is highly recommended.Entrance Hallway With Upvc double glazed window to the front elevation, stairs off to first floor accommodation and door to Lounge.Cloakroom Having a low level WC, hand washbasin with tiled splashbacks and extractor fan.Lounge 5.64m (18' 6') x 3.87m (12' 8')With a Upvc window to the front elevation, TV point and door through to the Kitchen Diner.Kitchen-Diner 6.29m (20' 8') x 3.06m (10' 0')A large fully fitted kitchen diner with plenty of base and wall units, ceramic hob, built in oven with extractor fan above, space and plumbing for dishwasher, stainless steel sink and drainer, ceiling spotlights, Upvc window looking through into the conservatory, recently tiled ceramic floor, space for fridge freezer, space for a dining table and chairs and sliding patio doors through to the conservatory.Utility Room 2.26m (7' 5') x 1.57m (5' 2')With space and plumbing for washing machine beneath worksurface, recently fitted Worcester Bosch gas fired central heating boiler and Upvc exit door to the side elevation.Conservatory 3.57m (11' 9') x 3.03m (9' 11')A large conservatory with dwarf brick wall, Upvc double glazed windows and polycarbonate pitched roof with Upvc French doors leading out to the garden.Landing With loft hatch providing access to the roof space which is partially boarded.Bedroom One 4.85m (15' 11') x 2.88m (9' 5')With wall to wall and floor to ceiling wardrobes with sliding doors and storage comprising hanging rails, shelving and drawers. Door through to the:En-Suite 2.67m (8' 9') x 0.85m (2' 9')Refitted recently to include an enlarged fully tiled shower cubicle with a mains fed thermostatic shower, hand wash basin with cupboard beneath, low level WC, fully tiled walls and floor and extractor fan.Bedroom Two 3.34m (10' 11') x 2.90m (9' 6')Upvc window overlooking the rear garden.Bedroom Three 3.89m (12' 9') x 2.81m (9' 3') maxWith built in storage cupboard and Upvc window overlooking the rear garden.Bathroom 2.97m (9' 9') x 1.46m (4' 9')A large high class bathroom re-fitted recently to a very high standard to include an enlarged fully tiled walk-in shower with glass shower screen, mains fed thermostatic shower, round hand wash basin with cupboard beneath, WC, fully tiled walls and floor, extractor fan and window to the front elevation.Garage 5.87m (19' 3') x 3.07m (10' 1')With a remote controlled electric roller door and rear half glazed timber courtesy door, timber window, the garage benefits from power and lighting.Rear Garden Accessed from the side of the property via a timber gate With external security lighting, Patio area and freshly turfed rear lawn enclosed with timber fencing.Situation The desirable village of Ruskington is four miles north of the market town of Sleaford and is located with good road and rail connections to Lincoln, Grantham and Peterborough. Local amenities include a doctor's surgery, schools, shops, chemist, Railway Station and Co-op with Post Office, Garden Centre and library. It is convenient for the local RAF bases of Cranwell, Waddington, Digby and Coningsby.
Interested in this property?
Council tax
First listed
Over a month agoSleaford, NG34
Marketed by
Wisemove Property 27 Southgate,Sleaford,NG34 7SYCall agent on 01529 415400
Placebuzz mortgage repayment calculator
Monthly repayment
The Est. Mortgage is for a 25 years repayment mortgage based on a 10% deposit and a 5.5% annual interest. It is only intended as a guide. Make sure you obtain accurate figures from your lender before committing to any mortgage. Your home may be repossessed if you do not keep up repayments on a mortgage.
Sleaford, NG34 - Streetview
DISCLAIMER: Property descriptions and related information displayed on this page are marketing materials provided by Wisemove Property. Placebuzz does not warrant or accept any responsibility for the accuracy or completeness of the property descriptions or related information provided here and they do not constitute property particulars. Please contact Wisemove Property for full details and further information.





