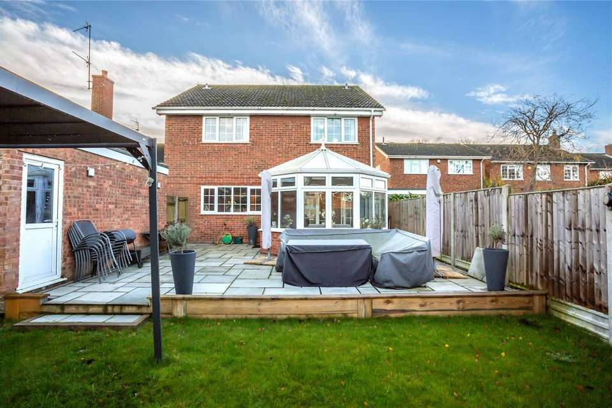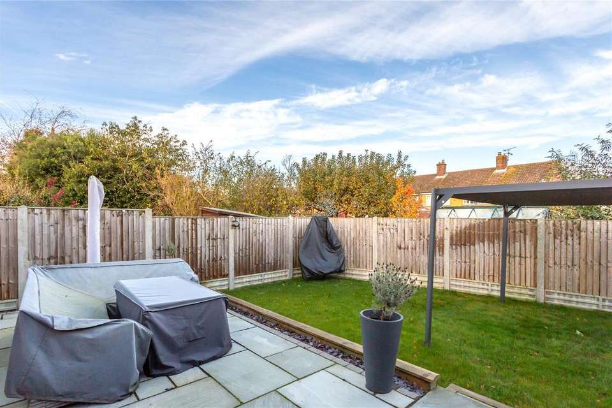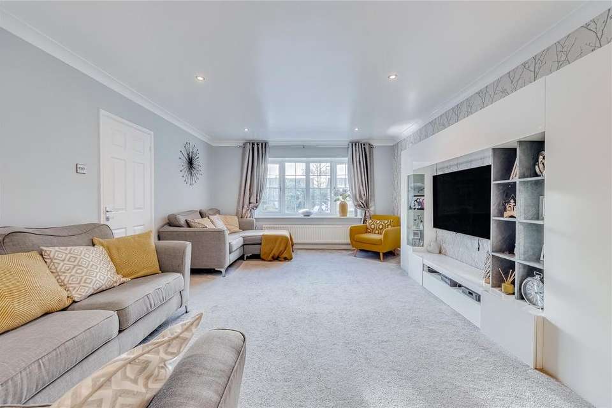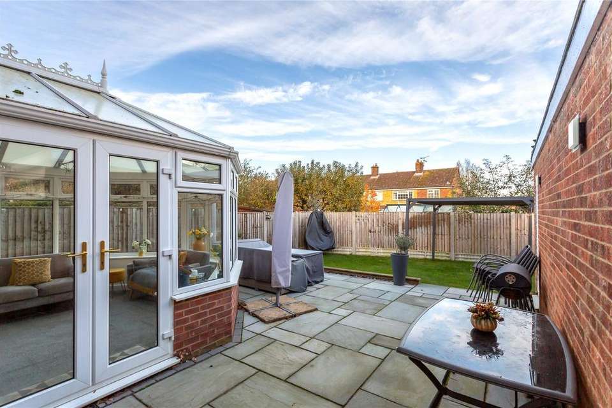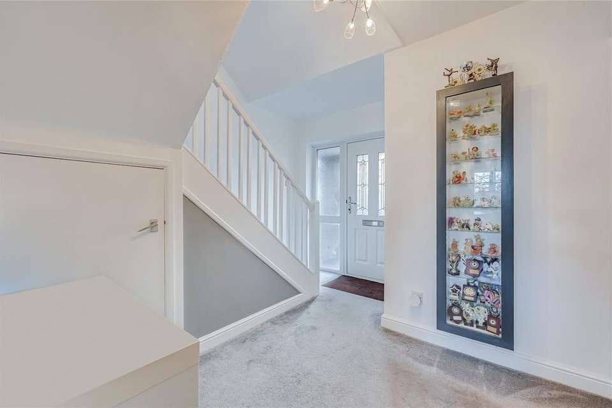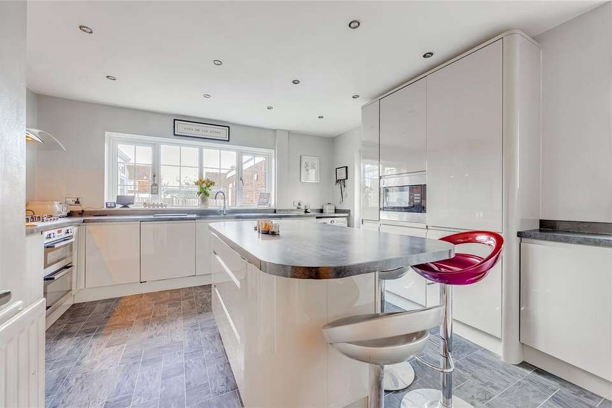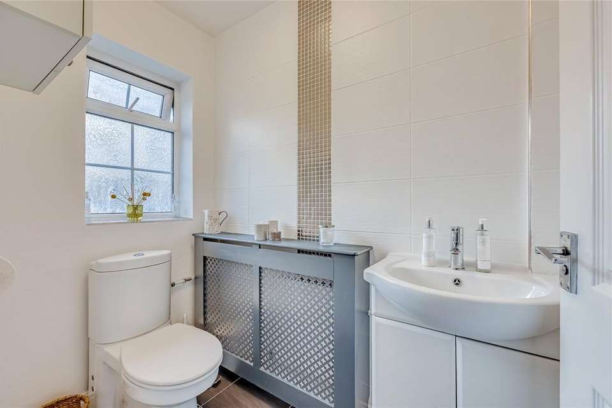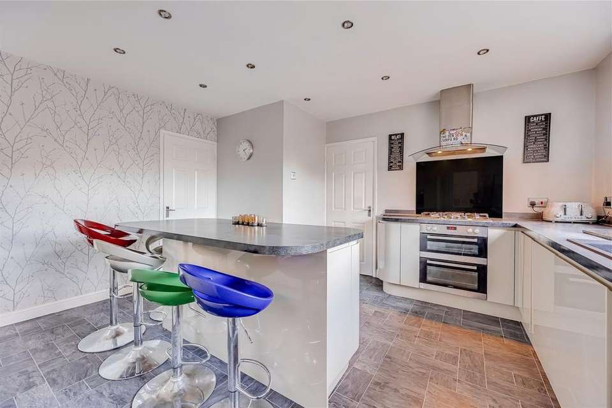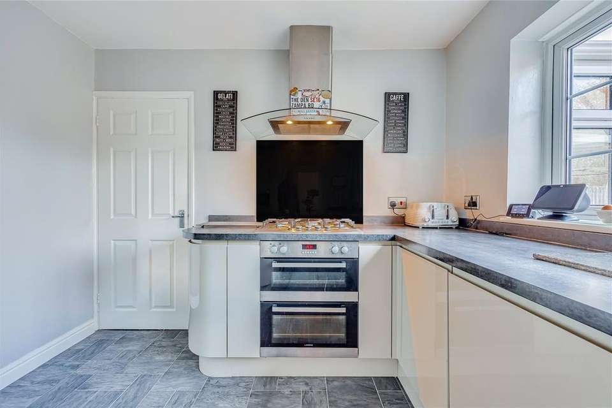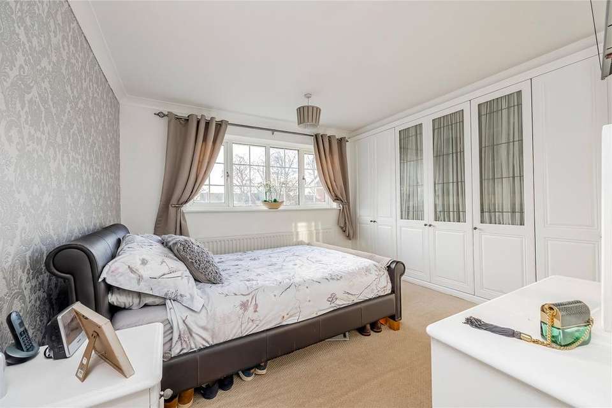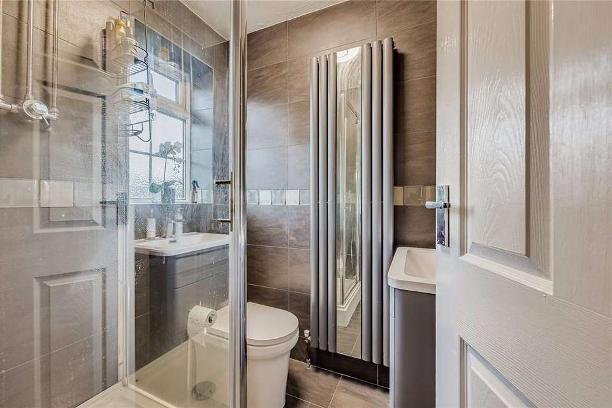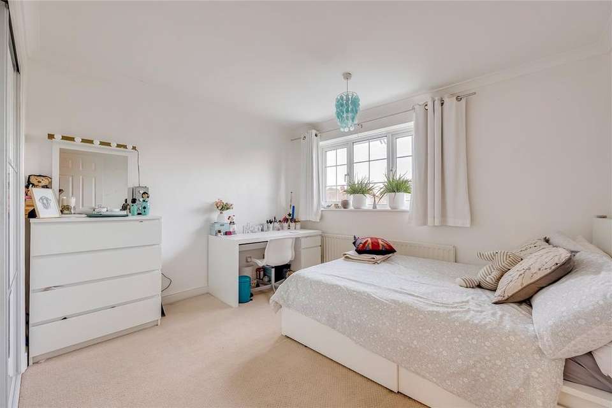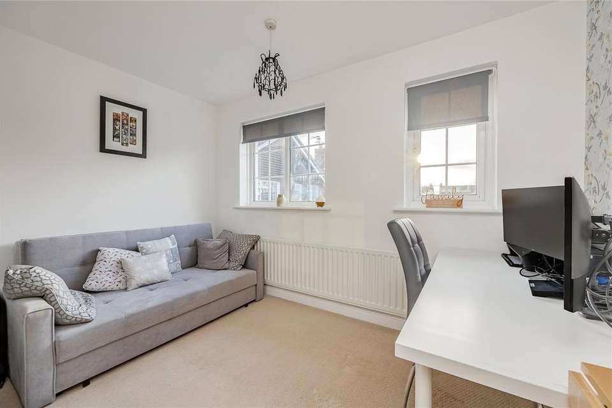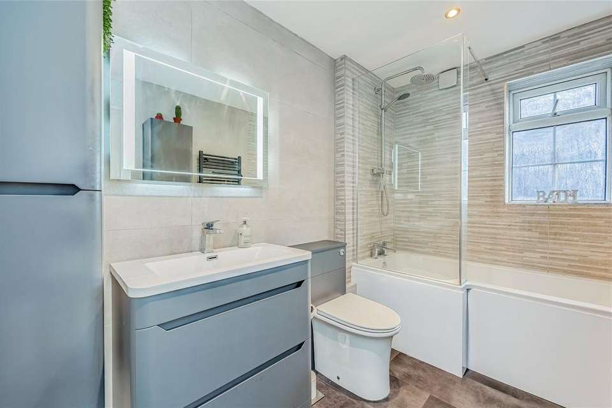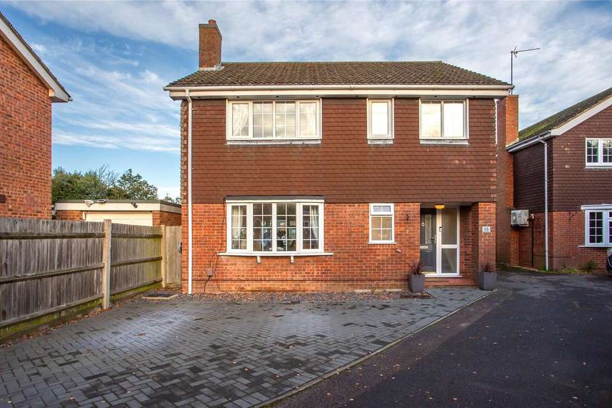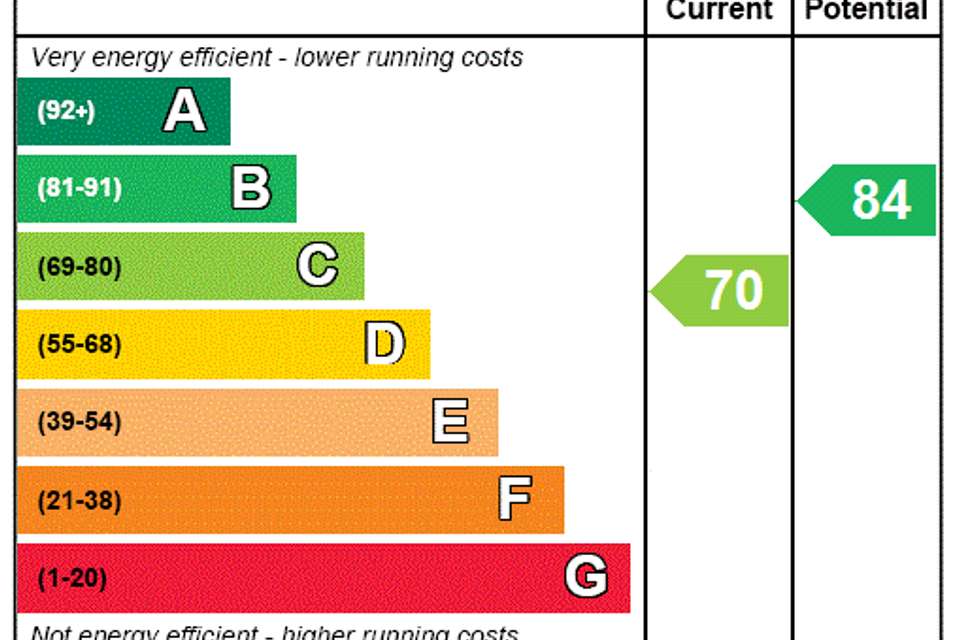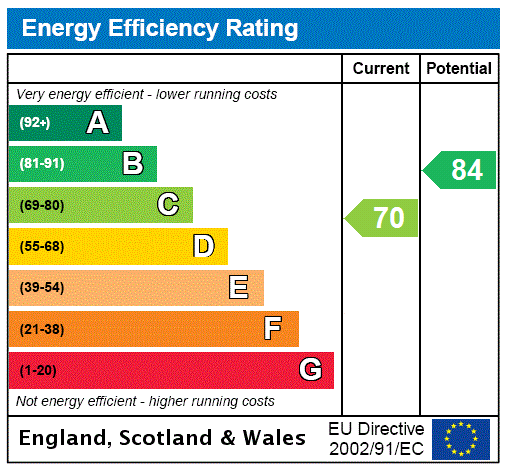4 bedroom detached house for sale
Bedfordshire, LU5detached house
bedrooms
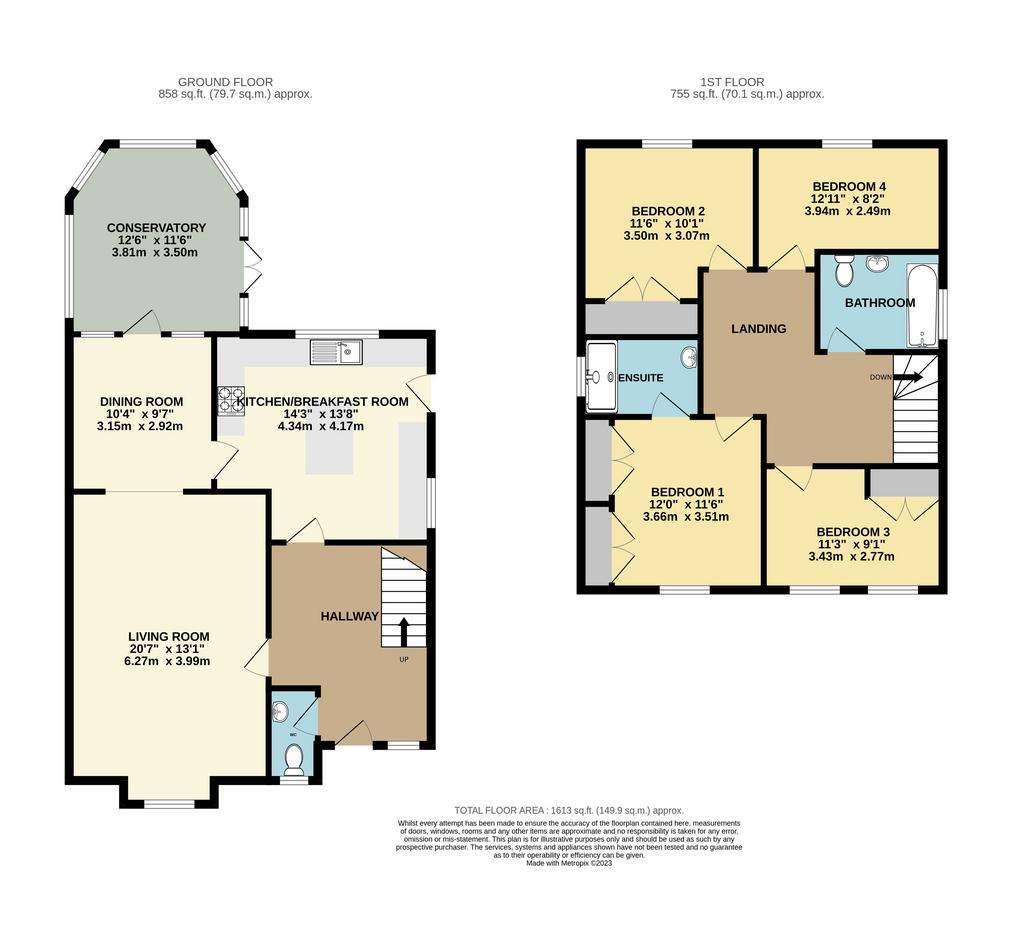
Property photos

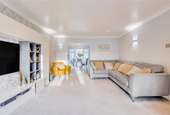
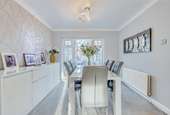
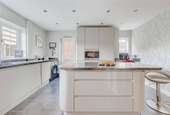
+18
Property description
This quite superb four-bedroom detached home nestles within an attractive cul-de-sac on the fringes of the sought-after village of Toddington and provides a wealth of spacious, interchangeable accommodation.
Approach to the home is onto a hard standing block paved driveway which also incorporates a useful electric EV charging point. Additional parking is positioned to the side as well as leading to a detached double garage accessed by an up and over door. Once inside you're immediately greeted by the entrance hall which has stairs directly ahead leading to the first-floor accommodation. A useful cloakroom sits to the left-hand side and has been fitted with a two-piece suite comprising of a low level wc and wash hand basin. Spanning part of the rear of the home is the kitchen/breakfast room which has a comprehensive range of stylish high gloss floor and wall mounted units with darker contrasting work surfaces over. Several integrated appliances have been cleverly woven into the design including a five-ring gas hob, double oven, stainless steel extractor hood, fridge, microwave, dishwasher, and wine cooler. Space has also been afforded for a free-standing washing machine. To the centre of the room a good-sized island has been installed with deep pan drawers and useful breakfast bar seating. The look is finished with recessed ceiling spotlights and a window enjoying views down the garden. Back at the front of the home is the principal reception room, the living room, which commands impressive dimensions, in this case 20'7ft by 13'1ft and having been decorated in neutral tones and hues with one wall having been finished in a statement paper. A large window to the front floods the space with an abundance of natural daylight. Beyond here is the more formal dining room which comfortably accommodates a table and chairs, creating a real family/sociable area. French doors sit to the rear and open into the conservatory, which completes this level. This has been constructed with a combination of brick and double glazing and has doors into the garden.
Moving upstairs the first-floor landing gives way to all the accommodation on this level, the master of which sits to the front elevation and has been fitted with a comprehensive range of shelved and railed wardrobes, in addition to its own en-suite comprising of a shower enclosure, low level wc and wash hand basin mounted onto a vanity unit. Dark, sleek tiling has been installed as well as a contemporary radiator and obscure window. Of the remaining three bedrooms, two sit to the rear and the other to the front. The second and third rooms also have the advantage of built in wardrobes, whilst they are all serviced by a family bathroom which has been refitted with a contemporary three-piece suite comprising of a P-shaped panelled bath with shower unit and glass screen positioned over, low level wc and wash hand basin set into a stylish vanity unit. Modern splashback tiling adorns the walls, whilst the look is contemporised further still by modern tiling and heated towel rail.
Externally the rear garden has been beautifully landscaped with a generous paved patio area laid with a modern, multi sized tile, ideal for relaxing or entertaining, whilst beyond here steps lead down to a good-sized lawn. The boundary has been enclosed by timber fencing with gated side access.
Toddington is a beautiful village designed and built around a large central green which provides a delightful focal point for the almost 5,000 residents that call it home. It is positioned five miles north-north-west of Luton, four miles north of Dunstable and six miles southwest of Woburn and offers superb commuter access to the M1 as well as the nearby mainline railway stations in Harlington and Flitwick. Dating back to the thirteenth century the village now offers a vibrant, bustling feel, combined with an authentic sense of community, and has a wide range of shops including hairdressers, beauty salon, opticians, and traditional bakers. It is also well served by three public houses, The Oddfellows, The Bell and The Griffin, in addition to Red Chilli offering high quality Indian cuisine. Schooling within the village operates on a three-tier system with St George’s Lower positioned on Manor Road, Parkfields Middle nestled in Park Road itself before moving onto Harlington Upper School located less than three and half miles, or 8 minutes, away, with all having a particularly good reputation.
Approach to the home is onto a hard standing block paved driveway which also incorporates a useful electric EV charging point. Additional parking is positioned to the side as well as leading to a detached double garage accessed by an up and over door. Once inside you're immediately greeted by the entrance hall which has stairs directly ahead leading to the first-floor accommodation. A useful cloakroom sits to the left-hand side and has been fitted with a two-piece suite comprising of a low level wc and wash hand basin. Spanning part of the rear of the home is the kitchen/breakfast room which has a comprehensive range of stylish high gloss floor and wall mounted units with darker contrasting work surfaces over. Several integrated appliances have been cleverly woven into the design including a five-ring gas hob, double oven, stainless steel extractor hood, fridge, microwave, dishwasher, and wine cooler. Space has also been afforded for a free-standing washing machine. To the centre of the room a good-sized island has been installed with deep pan drawers and useful breakfast bar seating. The look is finished with recessed ceiling spotlights and a window enjoying views down the garden. Back at the front of the home is the principal reception room, the living room, which commands impressive dimensions, in this case 20'7ft by 13'1ft and having been decorated in neutral tones and hues with one wall having been finished in a statement paper. A large window to the front floods the space with an abundance of natural daylight. Beyond here is the more formal dining room which comfortably accommodates a table and chairs, creating a real family/sociable area. French doors sit to the rear and open into the conservatory, which completes this level. This has been constructed with a combination of brick and double glazing and has doors into the garden.
Moving upstairs the first-floor landing gives way to all the accommodation on this level, the master of which sits to the front elevation and has been fitted with a comprehensive range of shelved and railed wardrobes, in addition to its own en-suite comprising of a shower enclosure, low level wc and wash hand basin mounted onto a vanity unit. Dark, sleek tiling has been installed as well as a contemporary radiator and obscure window. Of the remaining three bedrooms, two sit to the rear and the other to the front. The second and third rooms also have the advantage of built in wardrobes, whilst they are all serviced by a family bathroom which has been refitted with a contemporary three-piece suite comprising of a P-shaped panelled bath with shower unit and glass screen positioned over, low level wc and wash hand basin set into a stylish vanity unit. Modern splashback tiling adorns the walls, whilst the look is contemporised further still by modern tiling and heated towel rail.
Externally the rear garden has been beautifully landscaped with a generous paved patio area laid with a modern, multi sized tile, ideal for relaxing or entertaining, whilst beyond here steps lead down to a good-sized lawn. The boundary has been enclosed by timber fencing with gated side access.
Toddington is a beautiful village designed and built around a large central green which provides a delightful focal point for the almost 5,000 residents that call it home. It is positioned five miles north-north-west of Luton, four miles north of Dunstable and six miles southwest of Woburn and offers superb commuter access to the M1 as well as the nearby mainline railway stations in Harlington and Flitwick. Dating back to the thirteenth century the village now offers a vibrant, bustling feel, combined with an authentic sense of community, and has a wide range of shops including hairdressers, beauty salon, opticians, and traditional bakers. It is also well served by three public houses, The Oddfellows, The Bell and The Griffin, in addition to Red Chilli offering high quality Indian cuisine. Schooling within the village operates on a three-tier system with St George’s Lower positioned on Manor Road, Parkfields Middle nestled in Park Road itself before moving onto Harlington Upper School located less than three and half miles, or 8 minutes, away, with all having a particularly good reputation.
Interested in this property?
Council tax
First listed
Over a month agoEnergy Performance Certificate
Bedfordshire, LU5
Marketed by
Urban & Rural - Toddington 16 High Street Toddington, Bedfordshire LU5 6BYPlacebuzz mortgage repayment calculator
Monthly repayment
The Est. Mortgage is for a 25 years repayment mortgage based on a 10% deposit and a 5.5% annual interest. It is only intended as a guide. Make sure you obtain accurate figures from your lender before committing to any mortgage. Your home may be repossessed if you do not keep up repayments on a mortgage.
Bedfordshire, LU5 - Streetview
DISCLAIMER: Property descriptions and related information displayed on this page are marketing materials provided by Urban & Rural - Toddington. Placebuzz does not warrant or accept any responsibility for the accuracy or completeness of the property descriptions or related information provided here and they do not constitute property particulars. Please contact Urban & Rural - Toddington for full details and further information.





