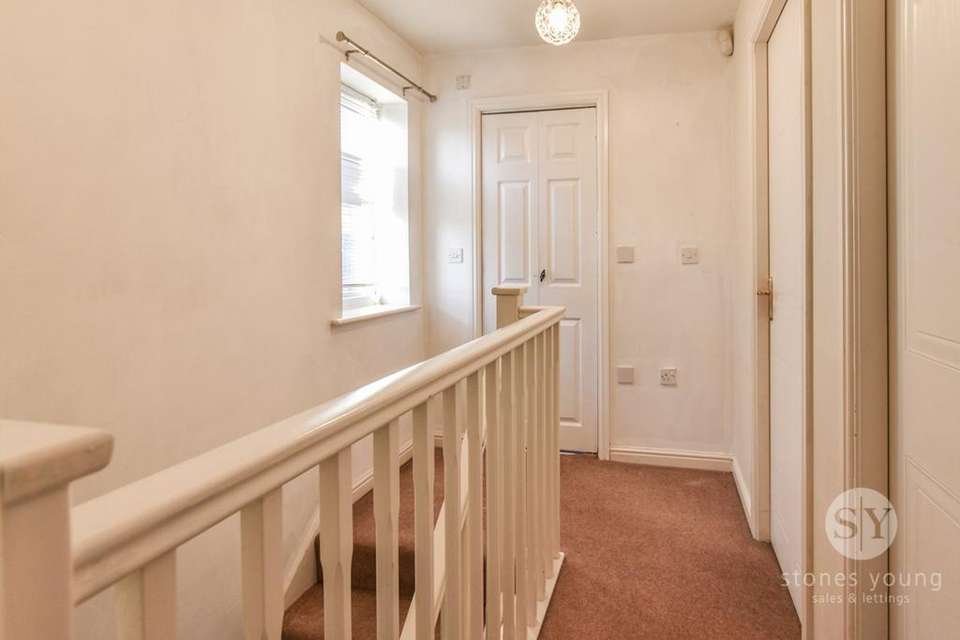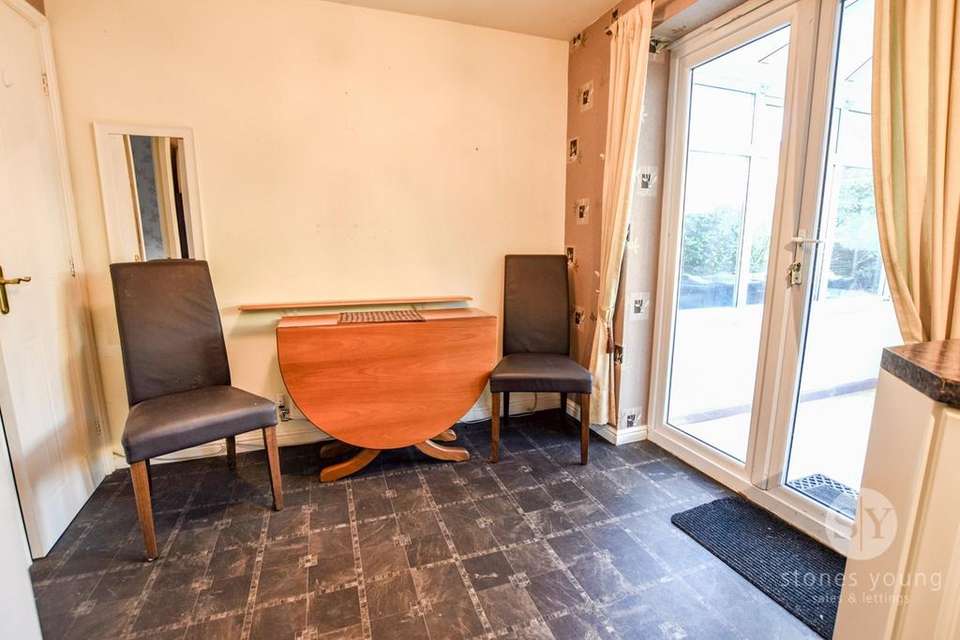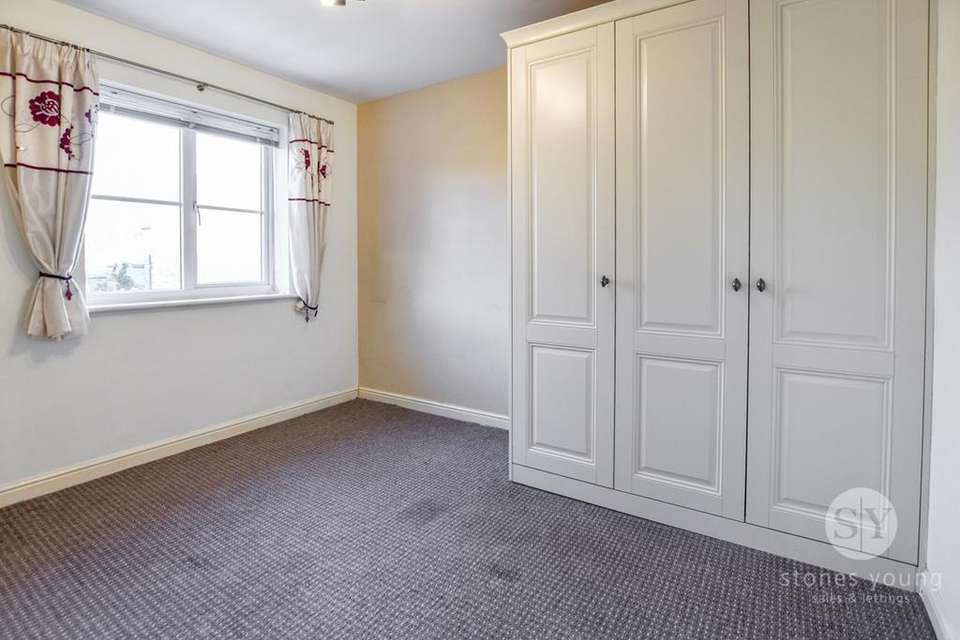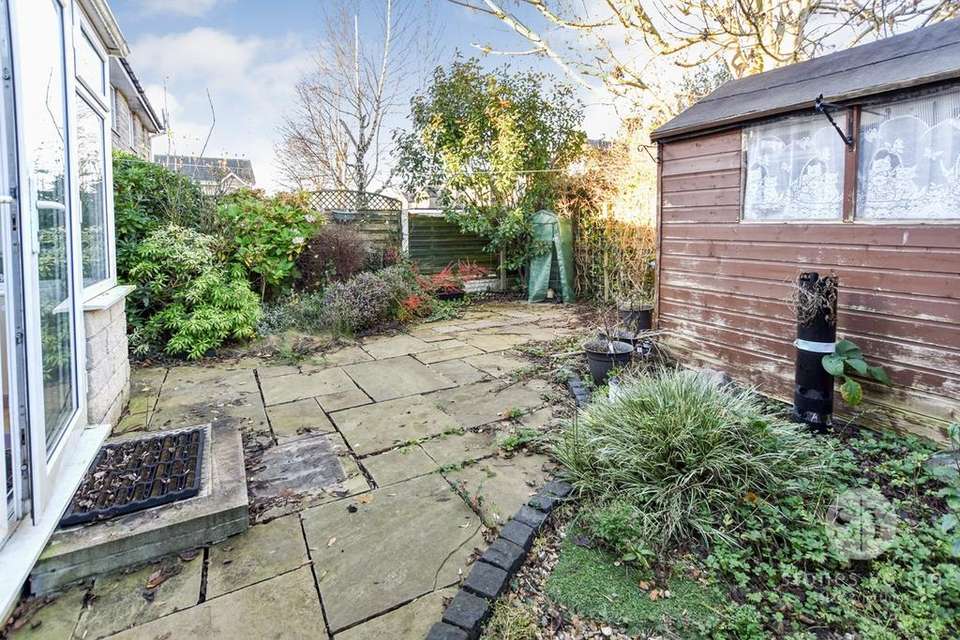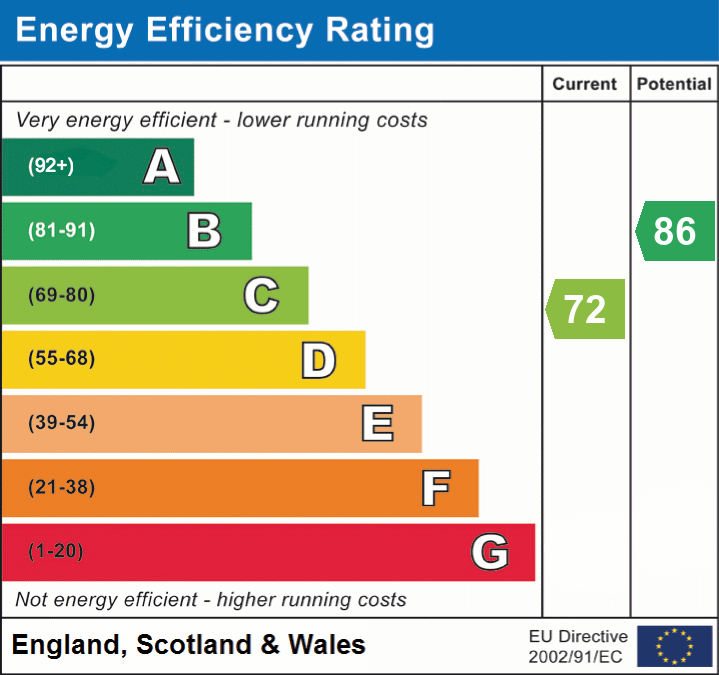3 bedroom semi-detached house for sale
Clitheroe, BB7semi-detached house
bedrooms
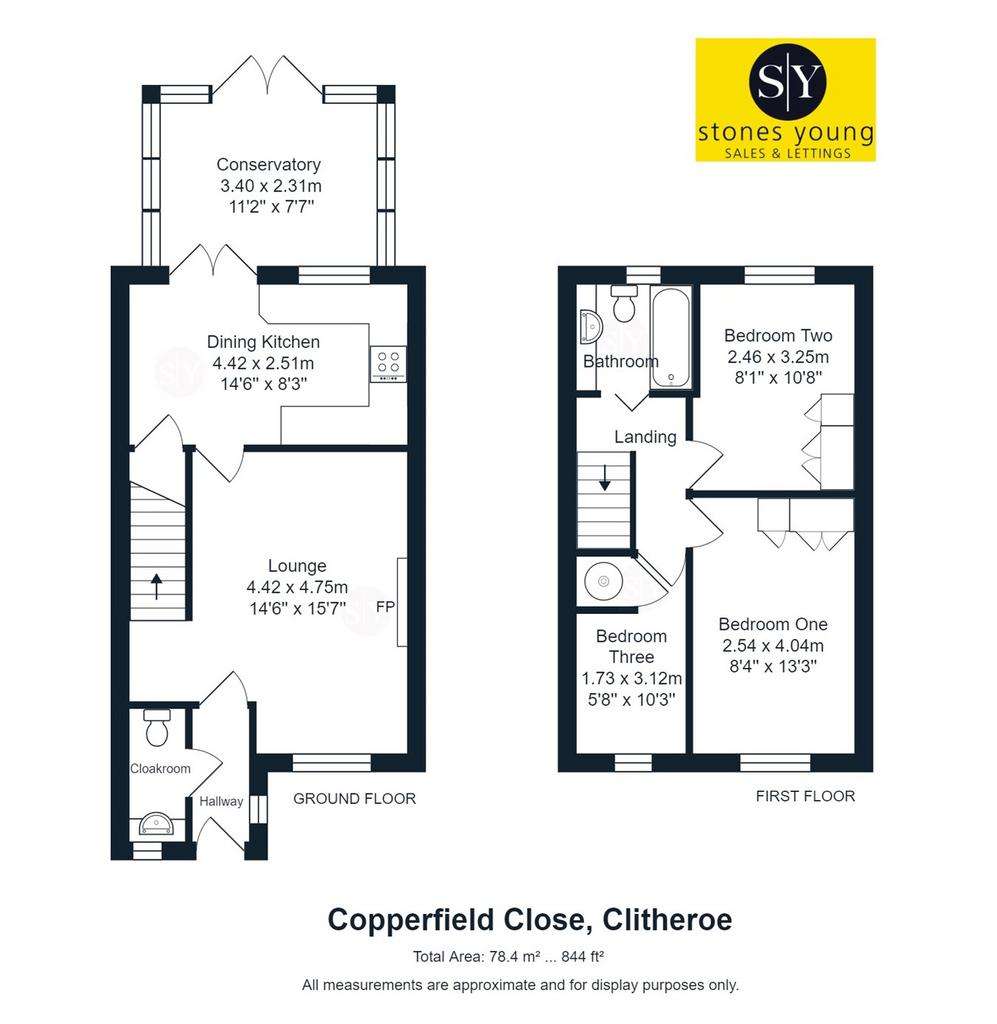
Property photos

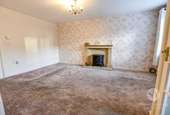


+16
Property description
This desirable stonebuilt modern semi-detached house is situated tucked away on an excellent cul-de-sac position at the far end of Copperfield Close within a favoured small modern development within walking distance to the town centre and its array of amenities. This well appointed property is being offered to the market with no onward chain and will ideally suit a variety of purchasers including first time buyers, downsizers, families or anyone looking for a hassle free move. Upon entrance off the hallway is a two piece cloakroom, a light and airy spacious lounge which opens through to a fitted dining kitchen with built in cream units and integrated oven and hob with french doors leading through to a conservatory. The first floor has three bedrooms off the landing and an attractive modern three piece bathroom.Externally the property offers private parking with side tarmac driveway for two cars. Lawned front garden area with hedge and tree borders and front pathway. Rear gate access leads through to a lovely indian stone flagged patio garden with attractive mature well stocked garden borders with bedding plants, trees and shrubs, timber storage shed and timber fencing surround. Early viewing is recommended to fully appreciate the tucked away location.
Ground Floor
Entrance Hallway
External composite double glazed front door, uPVC double glazed window, vinyl fitted flooring.
Cloakroom
2-pce white suite comprising vanity wash basin with built in cupboard under with mixer tap, low level w.c., part tiled walls, vinyl fitted flooring, panelled radiator, uPVC double glazed window.
Lounge
15' 7" x 14' 6" (4.75m x 4.42m)
Spacious room with attractive feature limestone fireplace surround and hearth housing log effect electric fire, spindle staircase leading to first floor, panelled radiator, television point, telephone point, uPVC double glazed window with pleasant outlooks across cul-de-sac.
Dining Kitchen
14' 6" x 8' 3" (4.42m x 2.51m)
Cream fitted wall and base units with complementary laminate working surfaces, 1½ bowl sink drainer unit with mixer tap, plumbing for washing machine, eye level electric double oven and grill with 4-ring electric hob and stainless steel extractor filter canopy, part tiled walls, tiled effect fitted vinyl flooring, cupboard housing wall mounted Potterton gas central boiler, uPVC double glazed window, additional wall extractor fan, dining area with uPVC french doors leading through to conservatory, built in understairs storage cupboard.
Conservatory
11' 2" x 7' 7" (3.40m x 2.31m)
PVC and stonebuilt construction with uPVC french doors leading to garden, laminate flooring.
First Floor
Landing
Wood spindle balustrade, uPVC double glazed window.
Bedroom One (front)
13' 3" x 8' 4" (4.04m x 2.54m)
Double bedroom with carpet flooring, fitted wardrobes, panelled radiator, uPVC double glazed window.
Bedroom Two (rear)
10' 8" x 8' 1" (3.25m x 2.46m)
Double sized room with carpet flooring, fitted wardrobes, panelled radiator, loft access with ladder leading to partially boarded area, uPVC double glazed window with views across towards Pendle Hill.
Bedroom Three (front)
10' 3" max. x 5' 8" (3.12m x 1.73m)
Single sized room with carpet flooring, panelled radiator, built in storage cupboard also housing hot water cylinder, uPVC double glazed window.
Bathroom
Modern 3-pce white suite comprising panelled bath with thermostatic shower over, low level w.c., vanity wash basin with surface surround and built in cupboards and drawers under, extractor fan, wall mounted ladder style radiator, fully 5tiled walls, tiled flooring, recessed spotlights, uPVC double glazed window.
Ground Floor
Entrance Hallway
External composite double glazed front door, uPVC double glazed window, vinyl fitted flooring.
Cloakroom
2-pce white suite comprising vanity wash basin with built in cupboard under with mixer tap, low level w.c., part tiled walls, vinyl fitted flooring, panelled radiator, uPVC double glazed window.
Lounge
15' 7" x 14' 6" (4.75m x 4.42m)
Spacious room with attractive feature limestone fireplace surround and hearth housing log effect electric fire, spindle staircase leading to first floor, panelled radiator, television point, telephone point, uPVC double glazed window with pleasant outlooks across cul-de-sac.
Dining Kitchen
14' 6" x 8' 3" (4.42m x 2.51m)
Cream fitted wall and base units with complementary laminate working surfaces, 1½ bowl sink drainer unit with mixer tap, plumbing for washing machine, eye level electric double oven and grill with 4-ring electric hob and stainless steel extractor filter canopy, part tiled walls, tiled effect fitted vinyl flooring, cupboard housing wall mounted Potterton gas central boiler, uPVC double glazed window, additional wall extractor fan, dining area with uPVC french doors leading through to conservatory, built in understairs storage cupboard.
Conservatory
11' 2" x 7' 7" (3.40m x 2.31m)
PVC and stonebuilt construction with uPVC french doors leading to garden, laminate flooring.
First Floor
Landing
Wood spindle balustrade, uPVC double glazed window.
Bedroom One (front)
13' 3" x 8' 4" (4.04m x 2.54m)
Double bedroom with carpet flooring, fitted wardrobes, panelled radiator, uPVC double glazed window.
Bedroom Two (rear)
10' 8" x 8' 1" (3.25m x 2.46m)
Double sized room with carpet flooring, fitted wardrobes, panelled radiator, loft access with ladder leading to partially boarded area, uPVC double glazed window with views across towards Pendle Hill.
Bedroom Three (front)
10' 3" max. x 5' 8" (3.12m x 1.73m)
Single sized room with carpet flooring, panelled radiator, built in storage cupboard also housing hot water cylinder, uPVC double glazed window.
Bathroom
Modern 3-pce white suite comprising panelled bath with thermostatic shower over, low level w.c., vanity wash basin with surface surround and built in cupboards and drawers under, extractor fan, wall mounted ladder style radiator, fully 5tiled walls, tiled flooring, recessed spotlights, uPVC double glazed window.
Interested in this property?
Council tax
First listed
Over a month agoEnergy Performance Certificate
Clitheroe, BB7
Marketed by
Stones Young Sales and Lettings - Clitheroe 50 Moor Lane Clitheroe, Lancashire BB7 1AJPlacebuzz mortgage repayment calculator
Monthly repayment
The Est. Mortgage is for a 25 years repayment mortgage based on a 10% deposit and a 5.5% annual interest. It is only intended as a guide. Make sure you obtain accurate figures from your lender before committing to any mortgage. Your home may be repossessed if you do not keep up repayments on a mortgage.
Clitheroe, BB7 - Streetview
DISCLAIMER: Property descriptions and related information displayed on this page are marketing materials provided by Stones Young Sales and Lettings - Clitheroe. Placebuzz does not warrant or accept any responsibility for the accuracy or completeness of the property descriptions or related information provided here and they do not constitute property particulars. Please contact Stones Young Sales and Lettings - Clitheroe for full details and further information.











