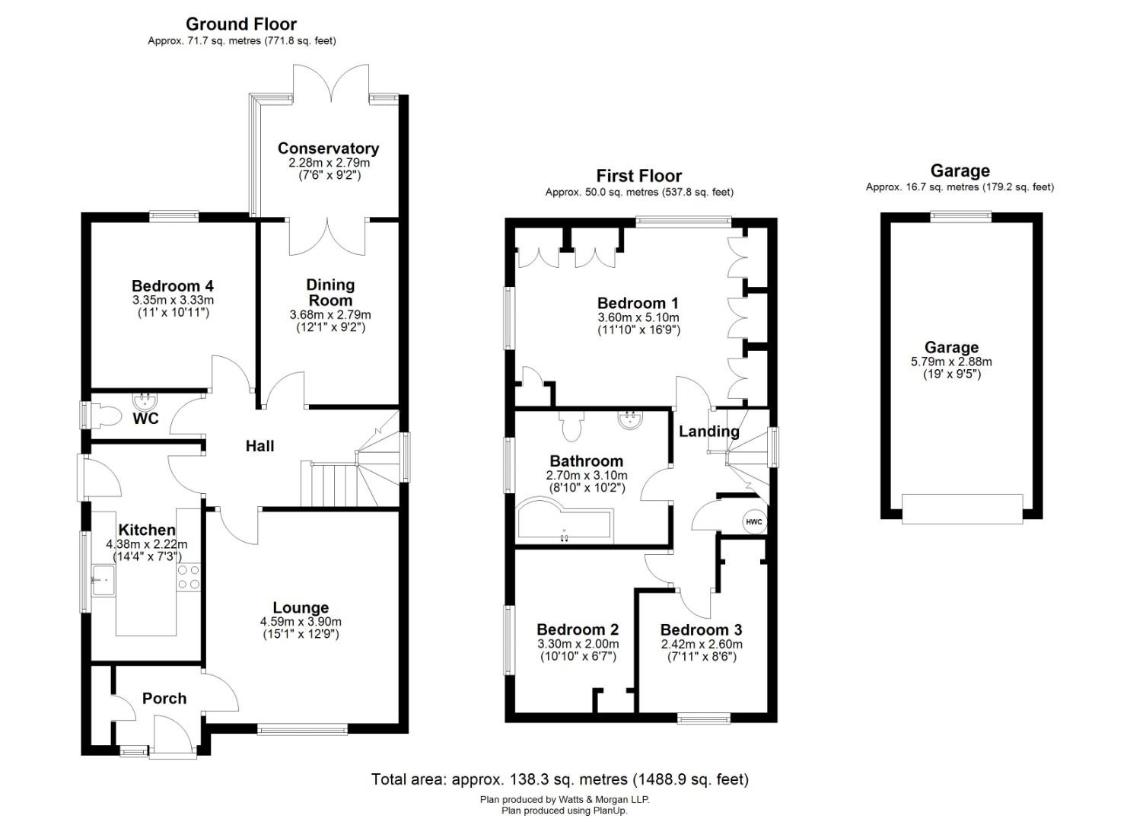4 bedroom detached house for sale
Vale Of Glamorgan, CF71detached house
bedrooms

Property photos




+18
Property description
A deceivingly spacious and detached property located in the Vale village of Aberthin. Nestled in a small cul-de-sac within walking distance of Cowbridge Comprehensive School. Offering approx. 1500 sq ft of accommodation to include; entrance porch, lounge, modern fitted kitchen. separate dining room leading into a conservatory and a ground floor double bedroom. To the first floor, the principal bedroom with built in wardrobes and stunning farmland views; two further bedrooms and a large family bathroom. A generous plot with paved front and rear gardens, and long driveway leading to a detached single garage. EPC Rating; D.SITUATIONThe Village of Aberthin includes a combination of stone-built Cottages and houses together with more modern properties and is surrounded by farmland and the adjoining Stalling Down Common which allows pleasant walks. The Village also includes two reputable public houses and a Village Hall. The nearby Market Town of Cowbridge has a range of shops and services to suit all needs. There are well regarded local Primary and Secondary Schools in addition to a Waitrose, public library and health centre. Recreation facilities include a leisure centre and various sporting clubs, which offer tennis, squash, cricket, rugby, football and bowls. Cowbridge lies some 13 miles west of Cardiff which has the usual amenities of a Capital City including a main-line rail connection to London in around two hours. The Heritage Coast, with its cliff top walks and mixture of sandy and stony beaches, lies to the south and west.ABOUT THE PROPERTYNestled in this small cul-de-sac within the ever popular Vale village of Aberthin.The entrance porch has exposed wood timber flooring and offers a useful large cloaks cupboard.From the porch, a door leads into the generous lounge which presents a large double-glazed broad window over-looking the front garden. This principal reception room is fitted with neutral carpet and a central feature is the electric fire with timber mantel and marble hearth.A central hallway offers a half-turn staircase to the first floor and all doors lead off to all accommodation. There is also a 2-piece cloakroom/WC. The kitchen is fitted with a range of contemporary shaker-style quality wall and base units with tiled walls and butchers-block solid surfaces. Space is provided for a freestanding cooker and three further appliances. One cupboard houses the gas central heating boiler. Further presenting a Belfast sink unit with broad window to the side and a uPVC side door leads onto the driveway. To the rear of the property are two similar sized reception rooms, which offer flexibility as double bedrooms. One of these reception rooms leads into a conservatory with an apex glass roof and French doors lead out onto the rear garden. To the first floor landing is an airing cupboard housing the hot water tank with loft hatch giving access to the loft space and a Velux window. The principal bedroom is located to the rear of the property and enjoys splendid views over farm fields and further across Northern Vale countryside. This double room benefits from a range of fitted storage.Two further bedrooms have fitted storage. All three bedrooms have shared use of the large 3-piece bathroom.GARDENS AND GROUNDS7 Maes Lloi is neatly tucked within a generous surrounding garden plot within this popular small cul-de-sac within Aberthin. A long concrete driveway runs the depth of the property and provides ample parking for several vehicles. The driveway leads to a single detached garage with manual up and over door, full power and lighting.The rear garden is predominantly low maintenance with numerous tall trees and beyond the fence line is farm fields, providing a predominately private setting.ADDITIONAL INFORMATIONFreehold. All mains services connected. Council tax band F.
Interested in this property?
Council tax
First listed
Over a month agoVale Of Glamorgan, CF71
Marketed by
Watts & Morgan 55 High Street,Cowbridge,Vale of Glamorgan,CF71 7AECall agent on 01446 773500
Placebuzz mortgage repayment calculator
Monthly repayment
The Est. Mortgage is for a 25 years repayment mortgage based on a 10% deposit and a 5.5% annual interest. It is only intended as a guide. Make sure you obtain accurate figures from your lender before committing to any mortgage. Your home may be repossessed if you do not keep up repayments on a mortgage.
Vale Of Glamorgan, CF71 - Streetview
DISCLAIMER: Property descriptions and related information displayed on this page are marketing materials provided by Watts & Morgan. Placebuzz does not warrant or accept any responsibility for the accuracy or completeness of the property descriptions or related information provided here and they do not constitute property particulars. Please contact Watts & Morgan for full details and further information.






















