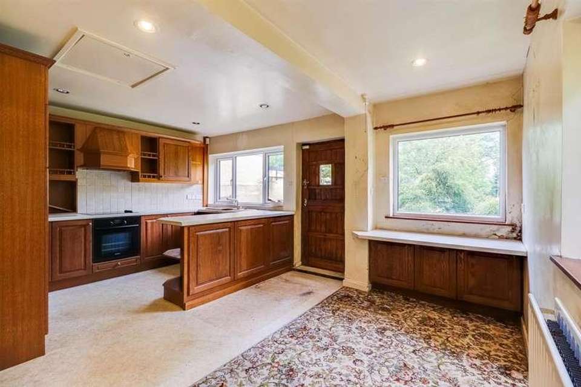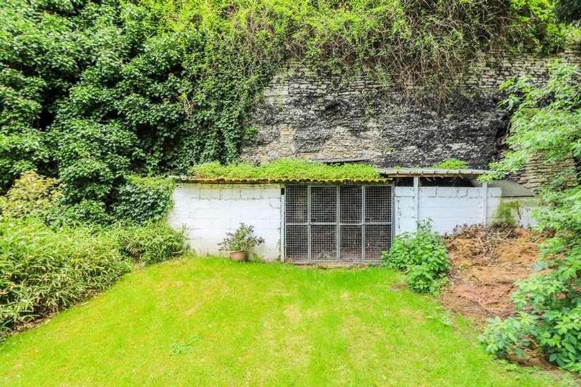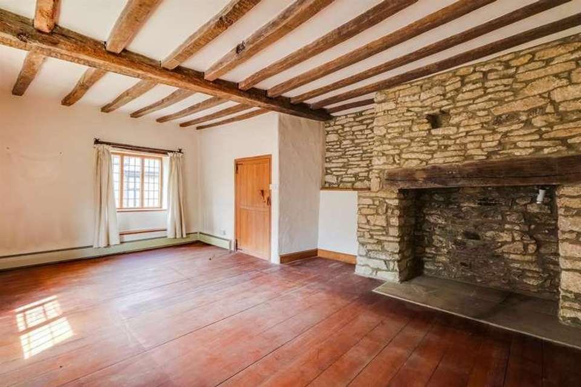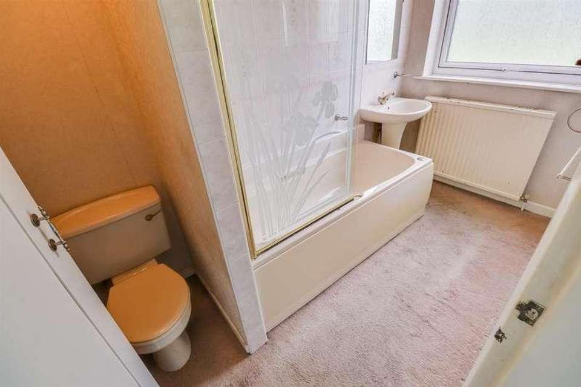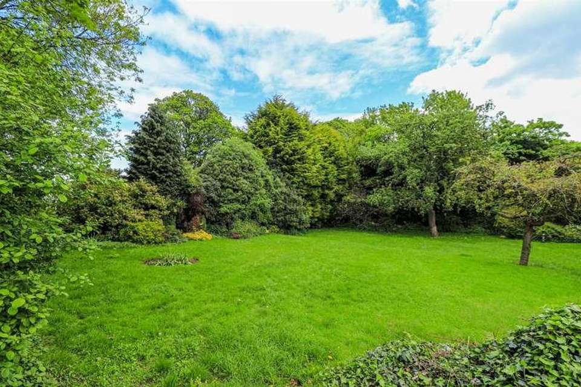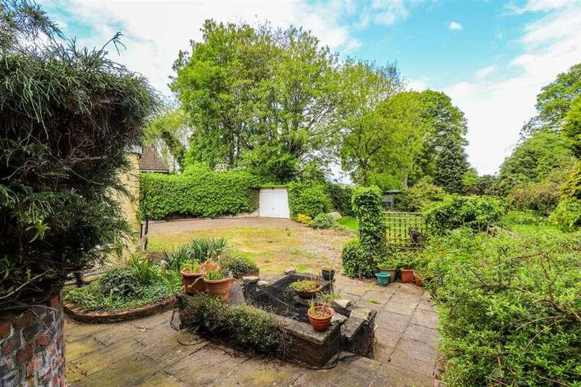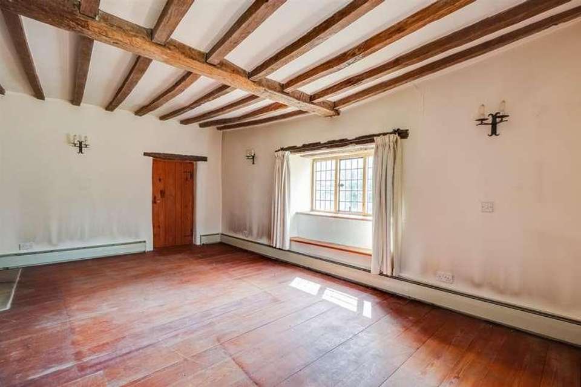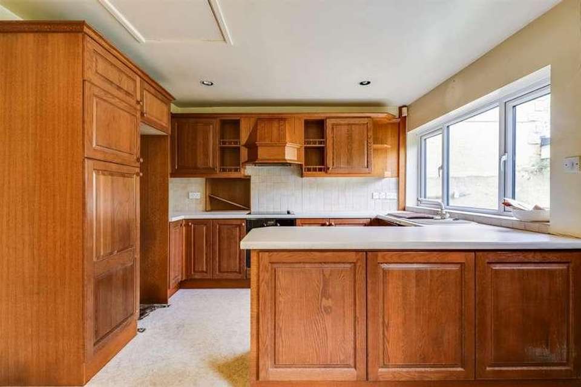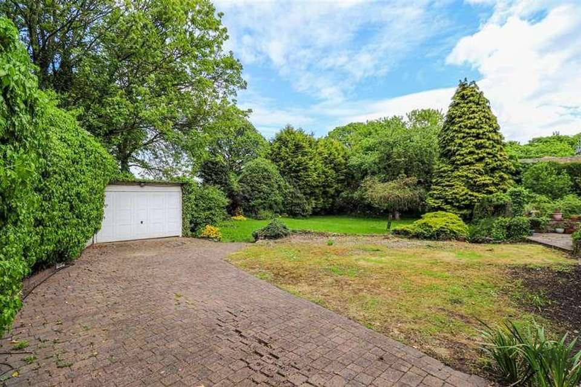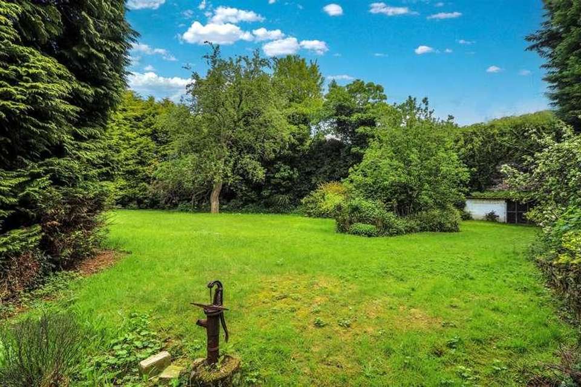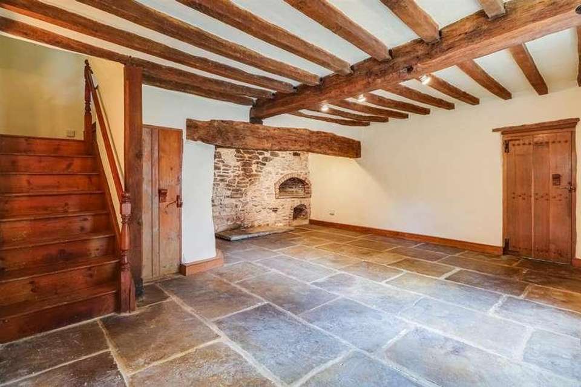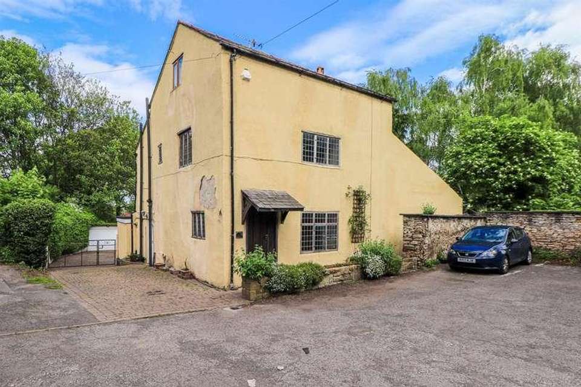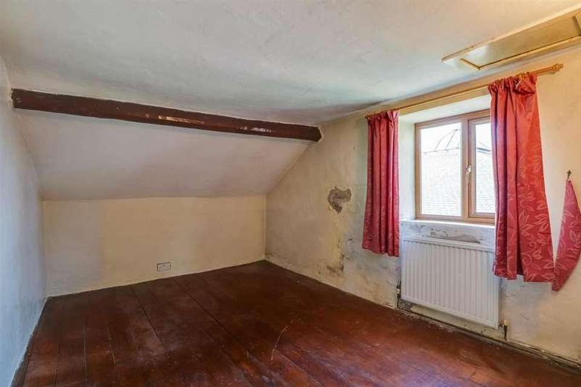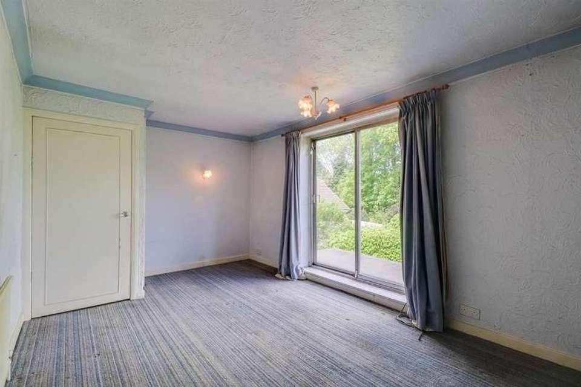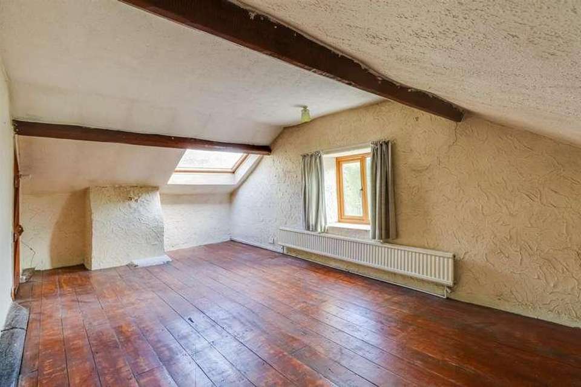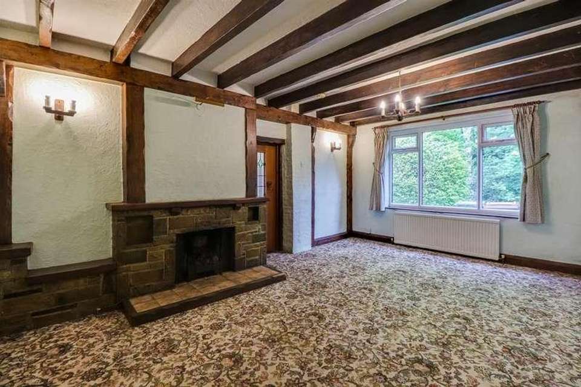4 bedroom detached house for sale
Knottingley, WF11detached house
bedrooms
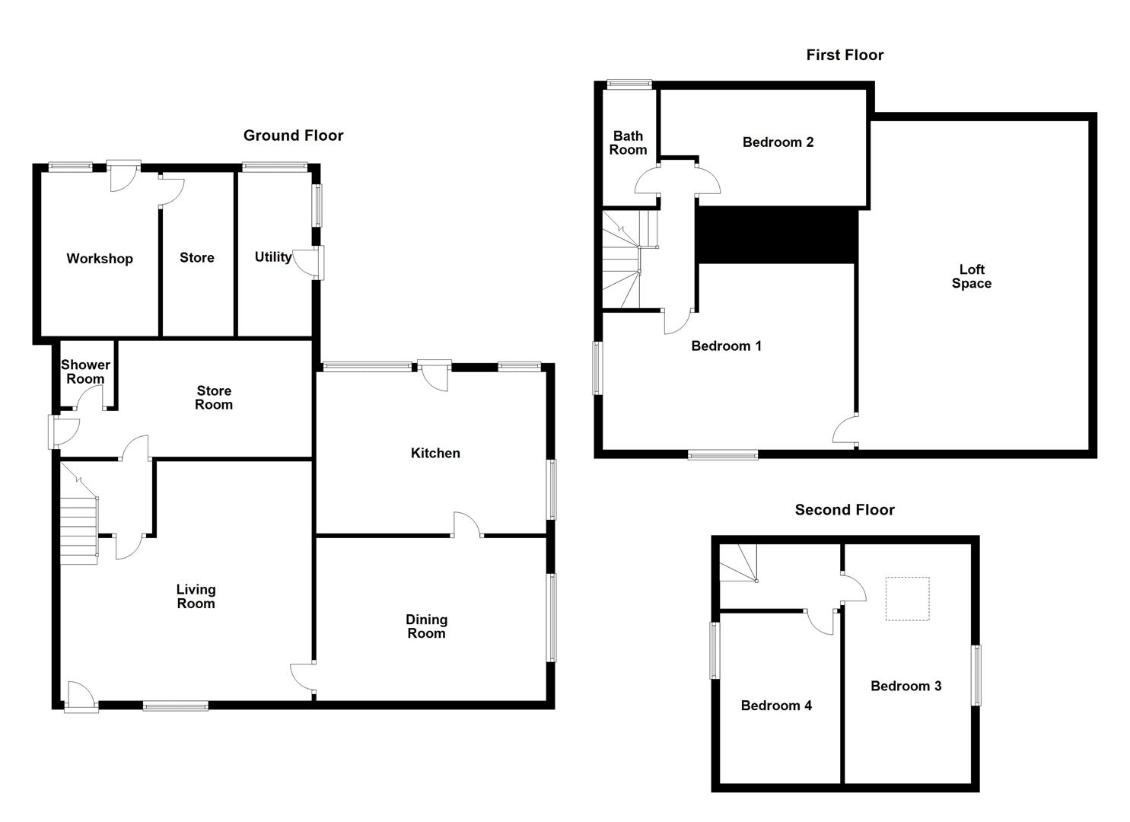
Property photos

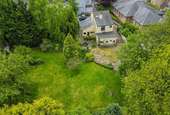
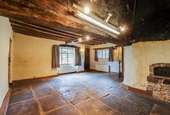
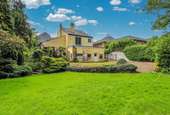
+16
Property description
A grade II listed four bedroomed detached house now requiring a programme of refurbishment works and situated in this TUCKED AWAY POSITION on an EXPANSIVE PLOT that extends to 0.49 acres (2000 sq metres). The house shows evidence of some structural movement which may affect the availability of mortgage finance and is therefore being offered at a significantly lower level than the original guide price. Please ask us for further details. Awaiting EPC rating.A grade II listed four bedroomed detached house now requiring a programme of refurbishment works and situated in this tucked away position on an expansive plot that extends to 0.49 acres (2000 sq metres). The house shows evidence of some structural movement which may affect the availability of mortgage finance and is therefore being offered at a significantly lower level than the original guide price. Please ask us for further details.This characterful old house retains a wealth of historic features and presents deceptively spacious accommodation that can be adapted and finished to personal tastes. The grounds may present scope for further development, subject to gaining all the necessary statutory consents. The house itself is approached from the front into a well proportioned living room that retains a characterful old fireplace with former bread ovens and a massive heavy wooden beam. Alongside is a separate dining room which flows through into a kitchen, which takes full advantage of the views over the garden. Also on the ground floor, a side entrance porch leads through to a useful store room and a downstairs shower room. To the first floor, the principal bedroom is situated at the front of the house and leads through to a useful adjoining loft room with sloping ceiling. A second bedroom is situated to the rear, enjoying the views over the rear garden. The family bathroom completes the first floor accommodation, whilst to the second floor, there are two further bedrooms with characterful sloping ceilings. Outside, the property is situated on an expansive plot and is approached via a gated drive that provides ample off road parking leading to a single garage. To the rear of the house, there are three further multi purpose rooms overlooking the gardens, which are laid to lawn, with well stocked shrub and tree borders, enjoying an excellent degree of privacy.The property is situated in this popular area within very easy reach of the broad range of shops, schools and recreational facilities in the centre of Knottingley. Knottingley itself enjoys ready access to the national motorway network.ACCOMMODATIONLIVING ROOM5.8m x 5.7m (max) (19'0 x 18'8 (max))Oak front door to the front and magnificent old fireplace incorporating former bread ovens. Heavy stone flagged floor, large beams to the ceiling and windows to both the front and side. Two double central heating radiators and stairs to the first floor.DINING ROOM5.3m x 3.5m (17'4 x 11'5 )Entered by hand made oak door this room has window to the side, double central heating radiator and beamed ceiling and walls. Feature fireplace with tiled hearth housing a living flame coal effect gas fire.KITCHEN5.1m x 3.8m (16'8 x 12'5 )Windows to the two sides and a stable style door to the rear garden. To the kitchen there is a good range of wooden fronted wall and base units with laminate work tops and tiled splash backs. Inset composite sink unit, inset ceramic hob with filter hood over, built in oven and integrated slimline dishwasher. Space for a tall fridge/freezer and double central heating radiator.SIDE ENTRANCE PORCHConnecting doors through to a useful store room and downstairs shower room.SHOWER ROOM/W.C.1.9m x 1.9m (6'2 x 6'2 )Corner shower cubicle, wall mounted wash basin and low suite w.c. Extractor fan and Worcester Bosch gas fired central heating boiler.STORE ROOM4.4m x 2.7m (14'5 x 8'10 )Water supplies and cupboard housing the hot water cylinder.FIRST FLOORBEDROOM ONE5.9m x 4.3m (19'4 x 14'1 )Windows to the front and side, skirting radiators, beamed ceiling and features a stone exposed wall with former fireplace and heavy wooden mantle.BEDROOM TWO4.8m x 3.0m (max) (15'8 x 9'10 (max))Patio door style full height windows overlooking the garden and central heating radiator.BATHROOM/W.C.3.1m x 1.6m (10'2 x 5'2 )Frosted window to the rear and fitted with a three piece suite comprising panelled bath with shower over and glazed screen, pedestal wash basin and low suite w.c. Central heating radiator.LOFT ROOM7.7m x 3.5m (max) (25'3 x 11'5 (max) )An extensive loft with eaves providing additional storage space with sloping ceiling.SECOND FLOORBEDROOM THREE5.9m x 3.3m (19'4 x 10'9 )There is a window and a Velux roof light set into the character sloping ceiling giving good natural light and a commanding view over the garden and beyond. Double central heating radiator.BEDROOM FOUR4.2m x 2.8m (13'9 x 9'2 )Window to the side and double central heating radiator.OUTSIDEThe property is approached via a gated driveway that leads to a block paved parking area and on to a detached single garage. The principal gardens lay to the rear and side of the house. To the immediate rear of the house, there is a useful workshop room which extends to 3.8m x 3.2m with a window and door to the rear garden. Connecting door then leads through to an adjacent store room (3.8m x 1.7m). Also accessed from the rear garden is a separate utility room (3.8m x 2.3m) with windows to the rear and side, UPVC entrance door, central heating radiator and a ceramic Belfast sink. Set on a plot that extends to 0.49 acres (2000 sq metres), the gardens are laid mainly to level lawn with mature established trees and borders for an excellent degree of privacy. Immediately to the rear of the kitchen, there is a lovely sheltered patio sitting area with an ornamental pond. Situated to the rear of the gardens, there are some former dog runs.PLEASE NOTEThe house shows evidence of some structural movement which may affect the availability of mortgage finance and is therefore being offered at a significantly lower level than the original guide price. Please ask us for further details.WHY SHOULD YOU LIVE HERE?What our vendor says about their property: The main living room and room above are thought to be late Tudor. It was carefully restored so the property has an historic feel as well as the potential to blend old and new. The garden is large, secluded and very private with a high former quarry wall to the east and some beautiful trees. There is ample potential offered by the plentiful accommodation, which is additional to the main house. The large outbuilding to the north has been re-roofed in the last two years .COUNCIL TAX BANDThe council tax band for this property is E.FLOOR PLANSThese floor plans are intended as a rough guide only and are not to be intended as an exact representation and should not be scaled. We cannot confirm the accuracy of the measurements or details of these floor plans.VIEWINGSTo view please contact our Pontefract office and they will be pleased to arrange a suitable appointment.EPC RATINGTo view the full Energy Performance Certificate please call into one of our local offices.
Interested in this property?
Council tax
First listed
Over a month agoKnottingley, WF11
Marketed by
Richard Kendall Estate Agent 10 High Street,Normanton,WF6 2ABCall agent on 01924 899 870
Placebuzz mortgage repayment calculator
Monthly repayment
The Est. Mortgage is for a 25 years repayment mortgage based on a 10% deposit and a 5.5% annual interest. It is only intended as a guide. Make sure you obtain accurate figures from your lender before committing to any mortgage. Your home may be repossessed if you do not keep up repayments on a mortgage.
Knottingley, WF11 - Streetview
DISCLAIMER: Property descriptions and related information displayed on this page are marketing materials provided by Richard Kendall Estate Agent. Placebuzz does not warrant or accept any responsibility for the accuracy or completeness of the property descriptions or related information provided here and they do not constitute property particulars. Please contact Richard Kendall Estate Agent for full details and further information.





