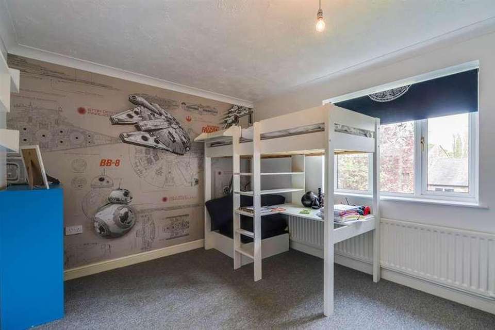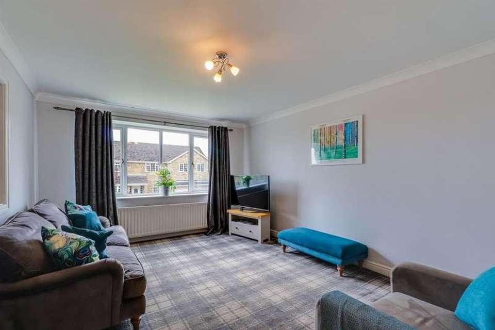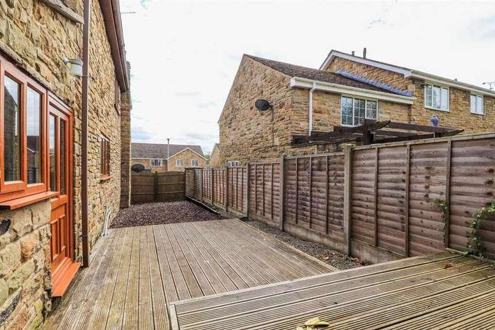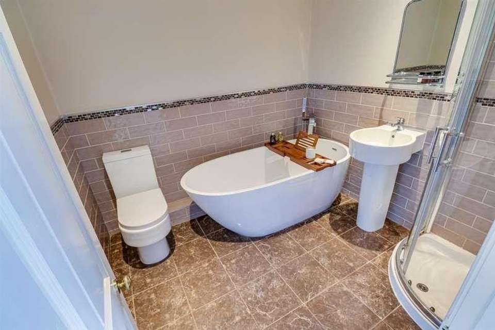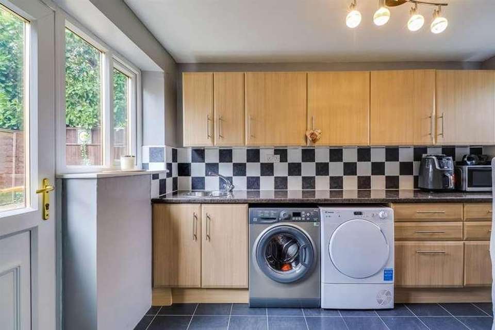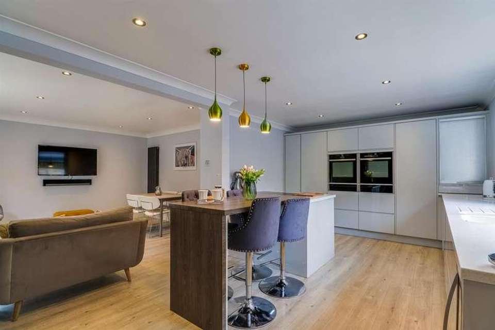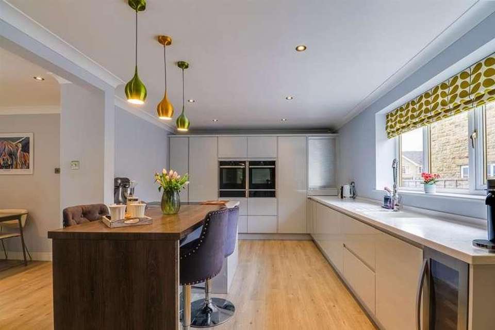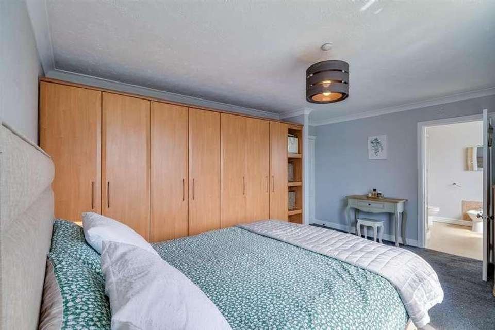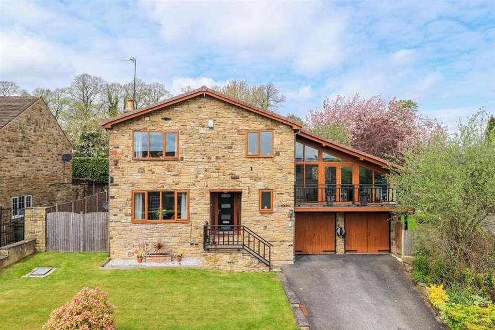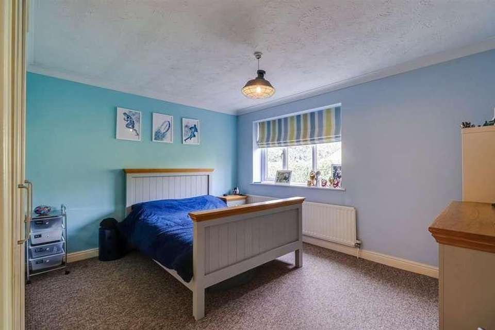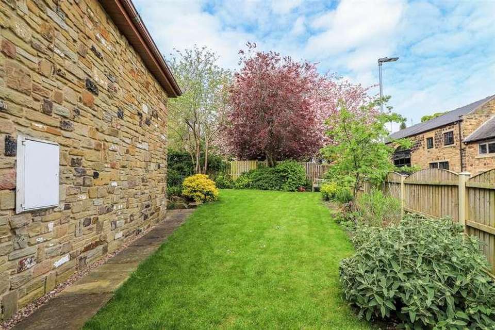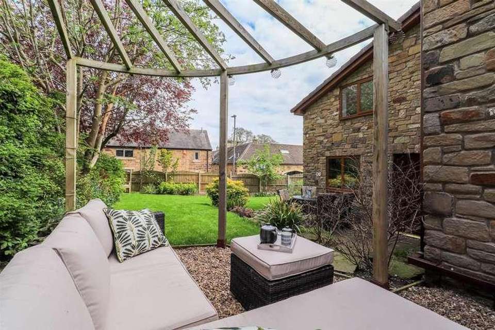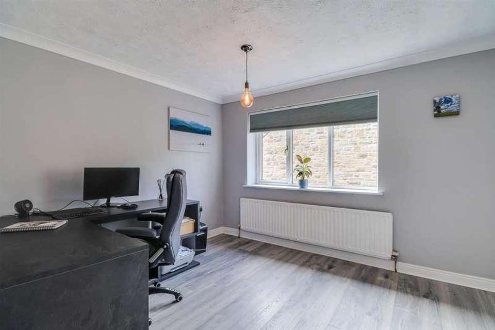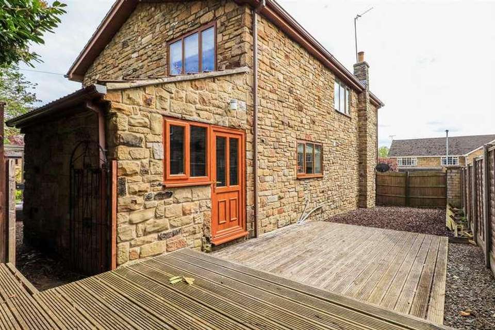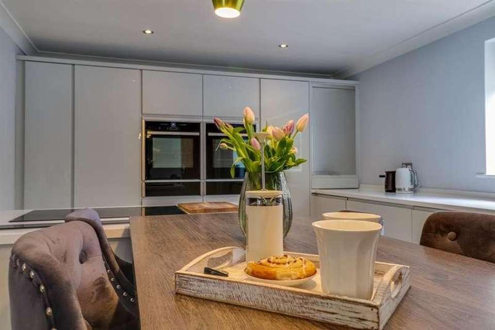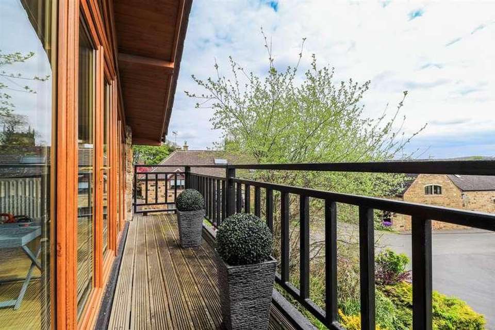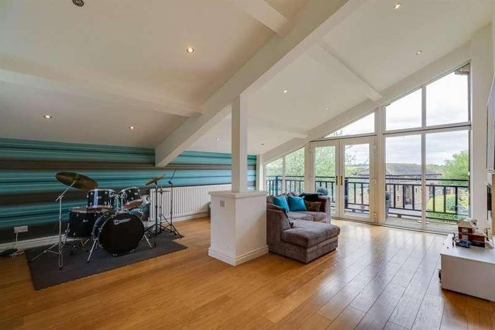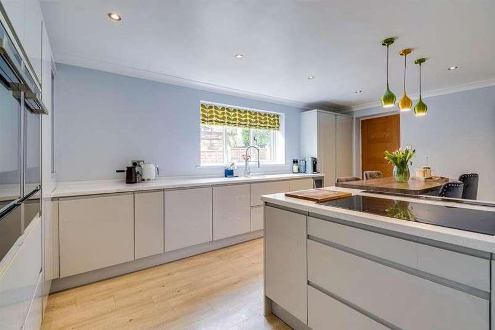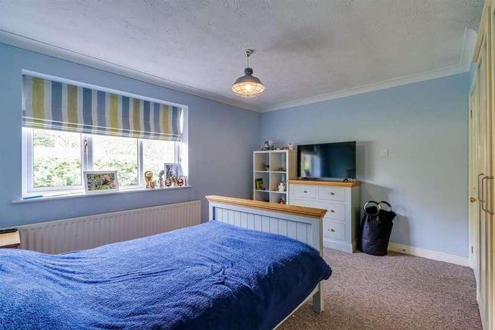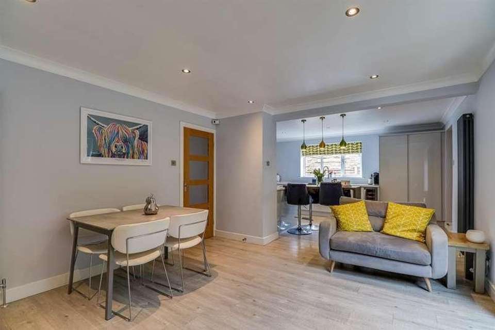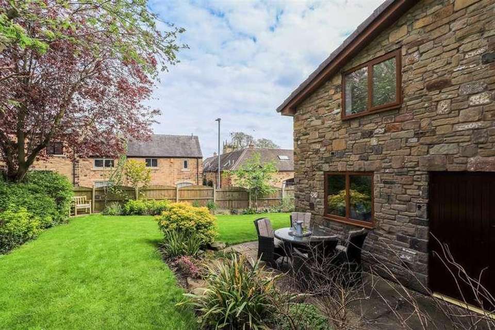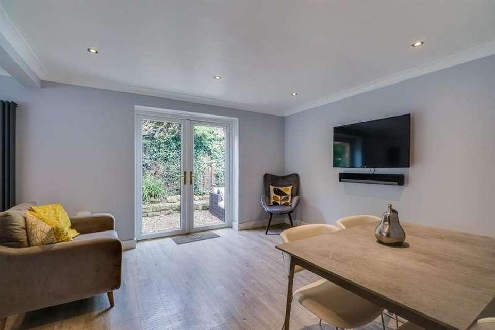4 bedroom detached house for sale
Pontefract, WF9detached house
bedrooms
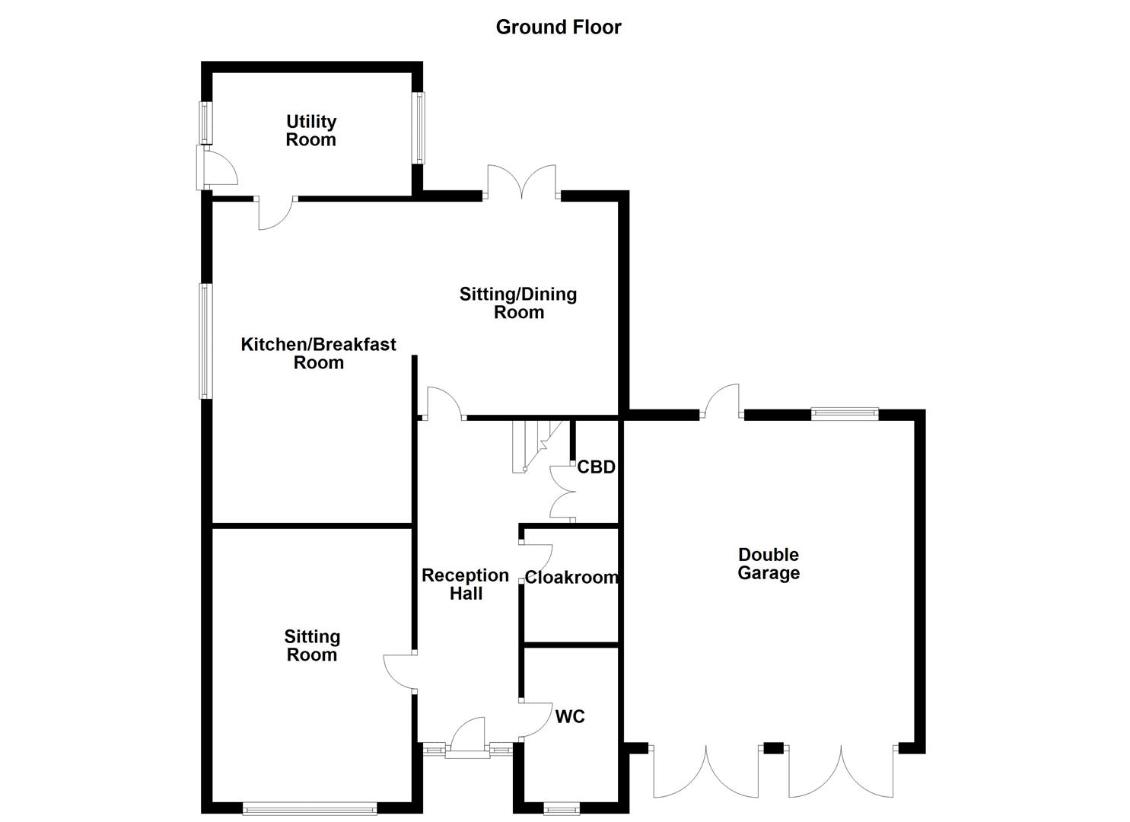
Property photos

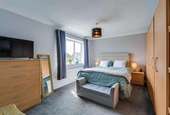
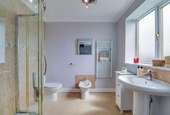
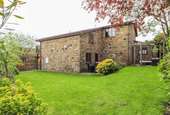
+22
Property description
**NO CHAIN** Enjoying a cul-de-sac location is this FOUR BEDROOM detached family home set in the sought after area of Badsworth. Benefiting from THREE RECEPTION ROOMS, stunning bespoke kitchen breakfast room, ample off road parking and DOUBLE GARAGE.EPC rating D66Enjoying a cul-de-sac location is this four bedroom detached family home set in the sought after area of Badsworth. Benefiting from three reception rooms, stunning bespoke kitchen breakfast room, ample off road parking and double garage.The accommodation fully comprises reception hall, sitting room, sitting/dining room, cloakroom, w.c., kitchen breakfast room with access to the utility room. To the mezzanine first floor there is a spacious living room with UPVC double glazed French doors opening onto the elevated balcony with full length of windows flooring plenty of natural light to the room. To the second floor there four double bedrooms (the main bedroom with en suite shower room/w.c.) and the house bathroom/w.c. Outside to the front there is a double tarmacadam driveway providing ample off road parking providing access to the double garage with twin doors, power and light. There is an an attractive lawned front garden. To the side and rear of the property there is a lawned garden with numerous patio areas, woodchip area, wooden pergola and timber decked patio area.Situated in the sought after village of Badsworth, enjoying a semi rural location with good access to the A1 and M62 motorway network being approximately a ten-fifteen minute driveway away for the commuter looking to travel further afield.On early viewing comes highly recommended.ACCOMMODATIONRECEPTION HALLComposite front entrance door leads into the reception hall, central heating radiator with cover, stairs leading to the Mezzanine first floor landing, solid wooden doors leading into the sitting room, w.c., cloakroom and sitting/dining room. Coving to the ceiling and laminate flooring. Understairs double storage cupboard.SITTING ROOM3.53m x 4.86m (11'6 x 15'11 )UPVC double glazed window to the front, central heating radiator, coving to the ceiling, timber single glazed window to the reception hall.W.C.1.34m x 2.75m (4'4 x 9'0 )Low flush w.c. with concealed cistern, ceramic wash basin with vanity cupboard, chrome mixer tap and tiled splashback. Laminate flooring, coving to the ceiling, UPVC double glazed frosted window to the front, central heating radiator.CLOAKROOM1.63m x 1.98m (5'4 x 6'5 )Laminate flooring, fixed coat racks, light.SITTING/DINING ROOM3.78m x 3.59m (12'4 x 11'9 )Inset spotlights to the ceiling, coving to the ceiling, UPVC double glazed French doors leading into the rear garden, laminate flooring, anthracite contemporary radiator, feature archway into the kitchen breakfast room.KITCHEN BREAKFAST ROOM5.75m x 3.51m max x 3.15m min (18'10 x 11'6 maxA range of wall and base high gloss units with Corian work surface over, 1 1/2 sink and drainer with mixer tap, integrated double oven and grill with Neff warming trays, central island five ring induction hob with Neff pop up extractor and pop up electric point, breakfast bar, inset spotlights to the ceiling, coving to the ceiling, laminate flooring, contemporary radiator, built in wine cooler, UPVC double glazed window to the side, integrated Neff dishwasher, solid wooden door providing access into the utility room, pull out pantry drawers, integrated fridge, integrated freezer, further pull out pantry drawer.UTILITY ROOM2.18m x 3.34m (7'1 x 10'11 )A range of wall and base units with laminate work surface over, tiled splashback, plumbing and drainage for washing machine, space for a dryer, laminate tiled floor, stainless steel circular sink with mixer tap, UPVC double glazed windows to either side enjoying a dual aspect, UPVC double glazed door leading out to the side. Exposed stone wall.FIRST FLOOR LANDINGSolid wooden double doors with glass inserts leading into the living room. Staircase to the second floor landing.LIVING ROOM6.01m x 5.31m (19'8 x 17'5 )Laminate flooring, UPVC double glazed French doors leading out onto the elevated balcony with UPVC double glazed windows surrounding, UPVC double glazed window to the rear, pitched sloping ceiling with inset spotlights, two central heating radiators and wall mounted electric fire.BALCONYCast iron railings, timber decked floor and partially covered.SECOND FLOOR LANDINGLoft access, coving to the ceiling, doors leading to bedrooms and modern house bathroom/w.c. Double door storage cupboard housing the cylinder tank with fixed shelving.BEDROOM ONE3.51m x 4.74m (11'6 x 15'6 )Coving to the ceiling, UPVC double glazed window to the front, central heating radiator, fitted wardrobes to one wall, door into the en suite shower room/w.c.EN SUITE/W.C.2.36m x 2.34m (7'8 x 7'8 )Four piece suite comprising larger than average fully tiled shower cubicle with double doors and mixer shower. Low flush w.c., bidet with tiled splashback and pedestal wash basin with mixer tap and tiled splashback. UPVC double glazed frosted window to the front, coving to the ceiling and extractor fan.BATHROOM/W.C.2.41m x 2.30m max x 2.14m min (7'10 x 7'6 max xFreestanding bath with freestanding flush mixer tap and chrome mixer tap. Fully tiled enclosed shower cubicle with curved doors and mixer shower, low flush w.c. and wash basin. Ladder style radiator, part tiled walls, tiled floor, coving to the ceiling, inset spotlights and extractor fan.BEDROOM TWO3.20m x 4.02m (10'5 x 13'2 )Coving to the ceiling, UPVC double glazed windows to the rear, central heating radiator.BEDROOM THREE3.81m x 3.08m (12'5 x 10'1 )UPVC double glazed window to the rear, coving to the ceiling and central heating radiator.BEDROOM FOUR3.05m x 3.76m max x 3.16m min (10'0 x 12'4 max xUPVC double glazed window to the side, laminate flooring, coving to the ceiling and central heating radiator.OUTSIDETo the front of the property there is a double tarmacadam driveway providing ample off road parking leading to the attached double garage with two timber doors. The garage houses the condensing boiler and has solid wooden door to the rear garden, double glazed window to the rear, power and light. Attractive lawn with planted borders, steps with cast iron railings leading to the entrance door. At the side of the property there is a low maintenance wood chip play area, tiered timber decked patio area. Cast iron gate with pebbled edges, wooden pergola providing a seating area. The rear has an attractive lawned garden, paved patio area, superb planted borders, pebbled seating area, outside sensor lighting. Timber panelled fence surrounds to the side and rear gardens.COUNCIL TAX BANDThe council tax band for this property is F.FLOOR PLANSThese floor plans are intended as a rough guide only and are not to be intended as an exact representation and should not be scaled. We cannot confirm the accuracy of the measurements or details of these floor plans.EPC RATINGTo view the full Energy Performance Certificate please call into one of our local offices.VIEWINGSTo view please contact our Pontefract office and they will be pleased to arrange a suitable appointment.
Interested in this property?
Council tax
First listed
Over a month agoPontefract, WF9
Marketed by
Richard Kendall Estate Agent 10 High Street,Normanton,WF6 2ABCall agent on 01924 899 870
Placebuzz mortgage repayment calculator
Monthly repayment
The Est. Mortgage is for a 25 years repayment mortgage based on a 10% deposit and a 5.5% annual interest. It is only intended as a guide. Make sure you obtain accurate figures from your lender before committing to any mortgage. Your home may be repossessed if you do not keep up repayments on a mortgage.
Pontefract, WF9 - Streetview
DISCLAIMER: Property descriptions and related information displayed on this page are marketing materials provided by Richard Kendall Estate Agent. Placebuzz does not warrant or accept any responsibility for the accuracy or completeness of the property descriptions or related information provided here and they do not constitute property particulars. Please contact Richard Kendall Estate Agent for full details and further information.





