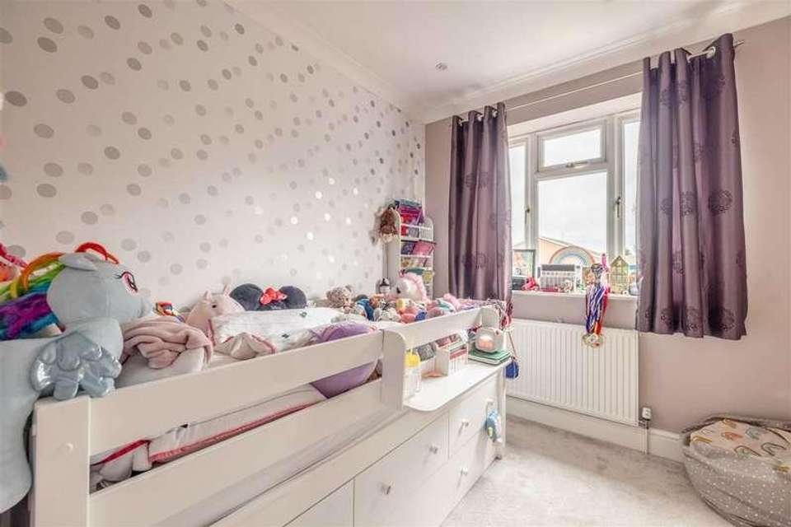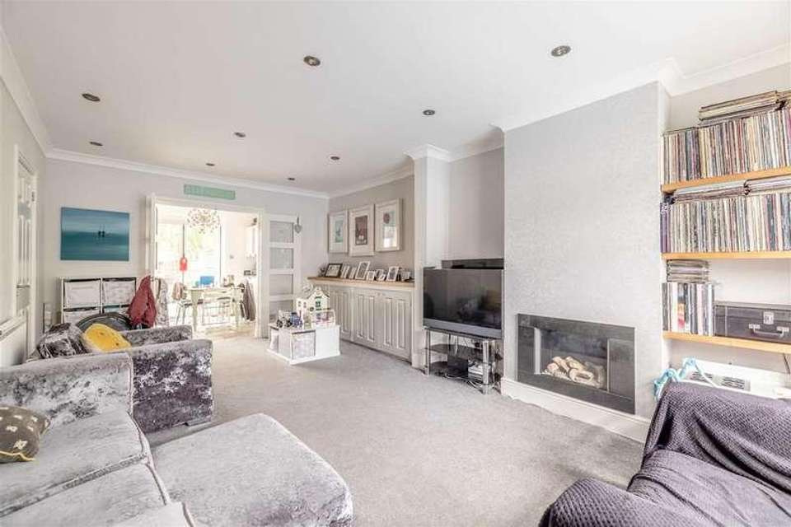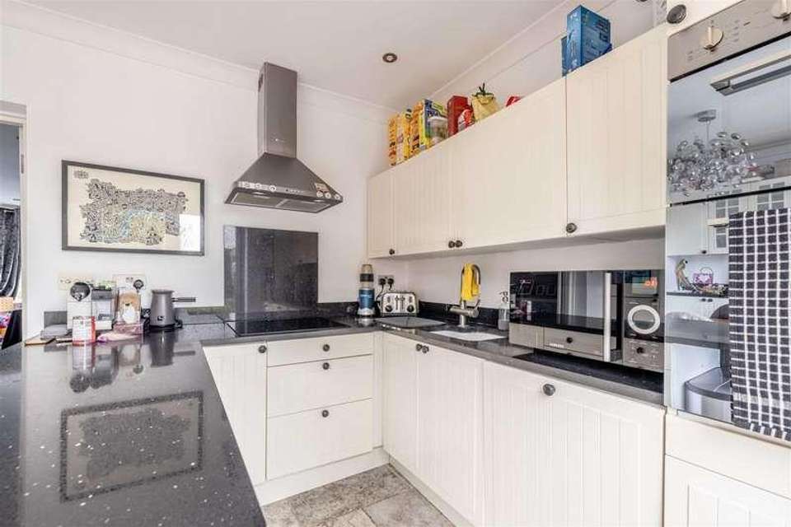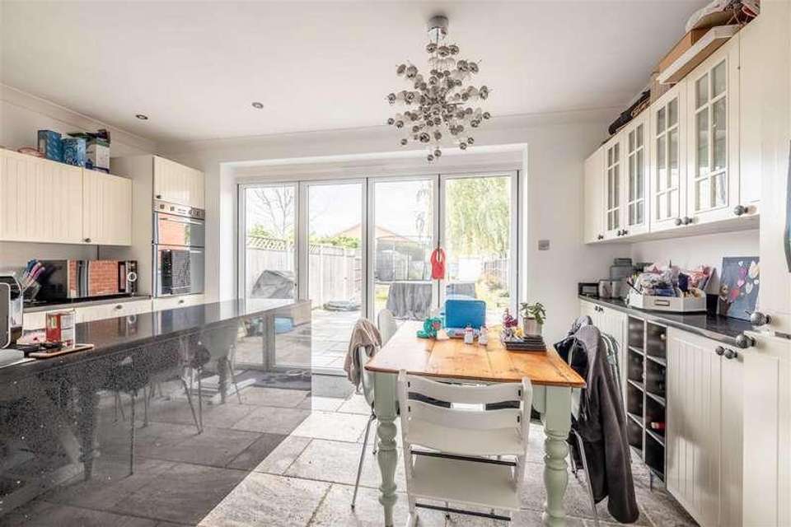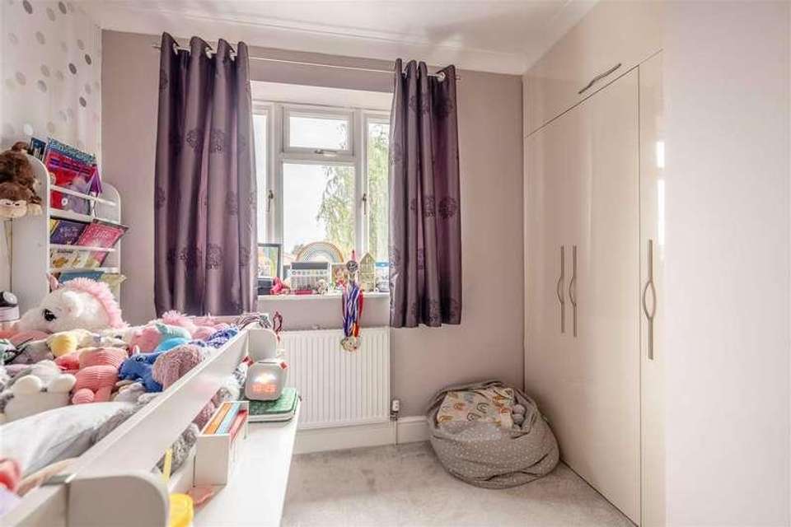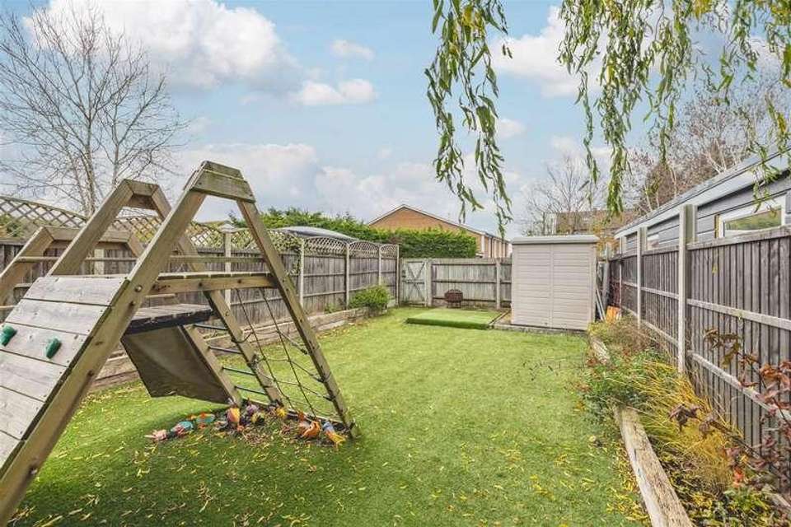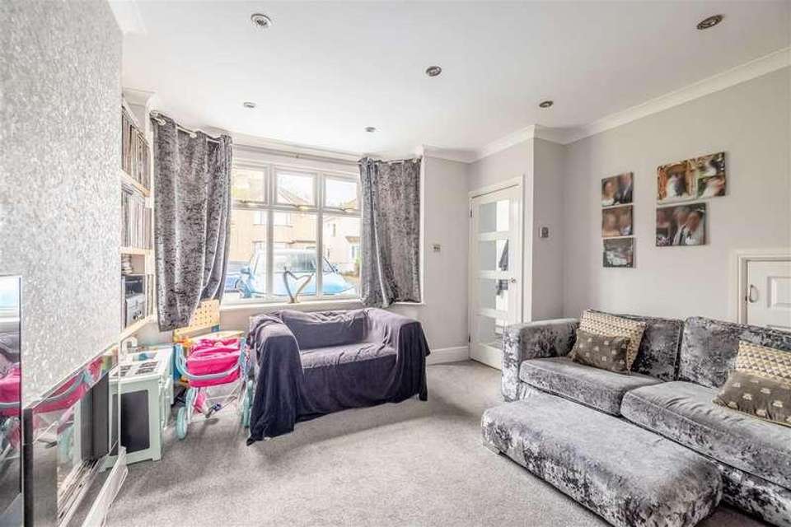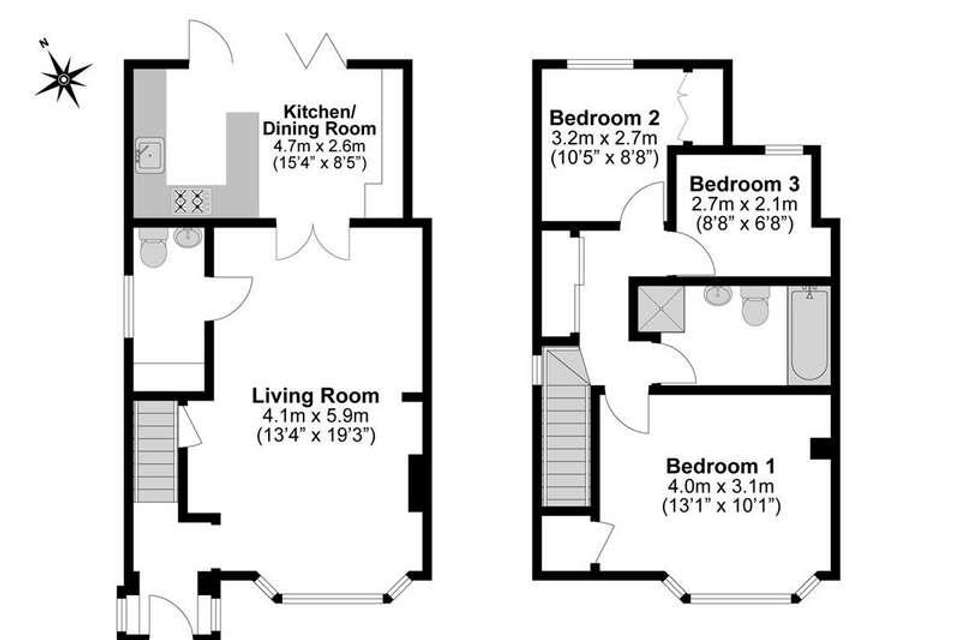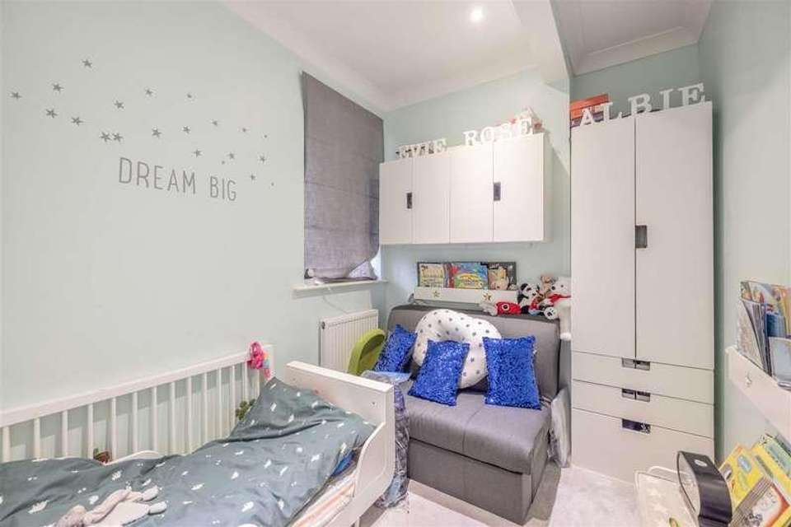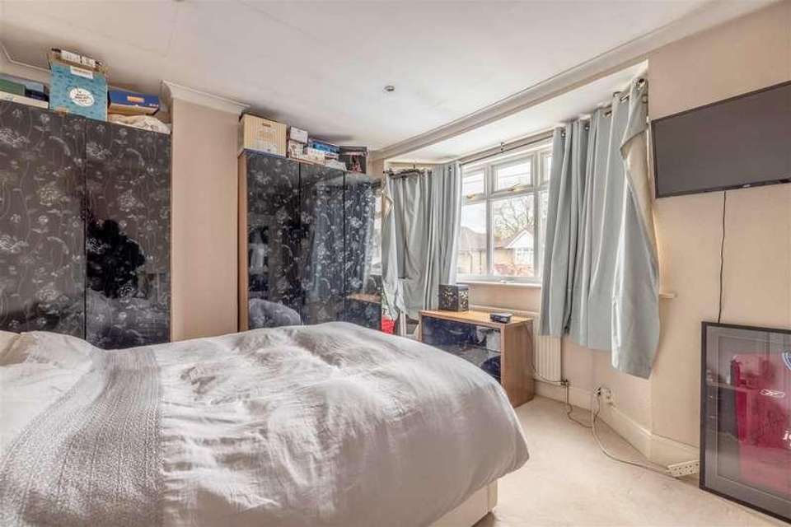3 bedroom semi-detached house for sale
Windsor, SL4semi-detached house
bedrooms
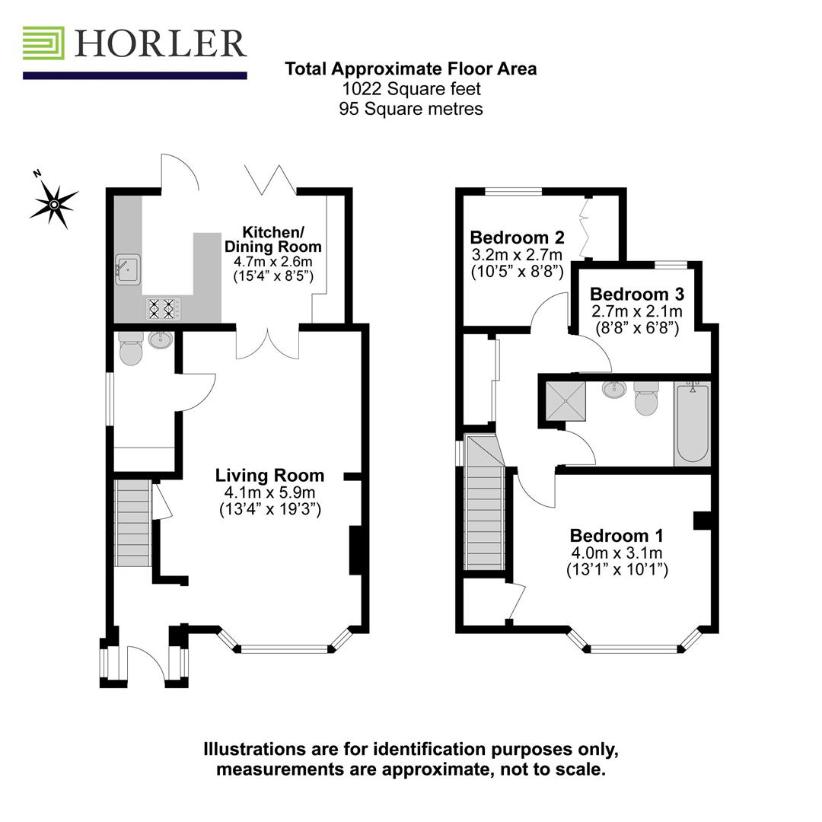
Property photos

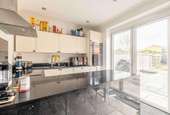
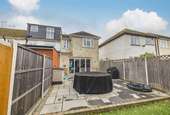
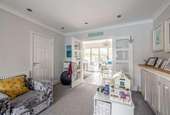
+15
Property description
A well presented 3 bedroom extended end of terrace property located in West Windsor. This property offers a large living room, modern kitchen with dining area and bifold doors overlooking the rear of the property and sizeable garden, downstairs washroom, 3 bedrooms, family bathroom and offroad parking for two cars and is within close proximity of local schools, shops and amenities.Please call to view on 01753 621234 opt oneEntrance/HallwayThrough partially glazed composite door to hallway with fitted carpet, radiator, staircase to first floor with side aspect UPVC double glazed window and power points.Living RoomWith front aspect UPVC double glazed window, inset electric fire, fitted carpet, tv and power points, built in storage unit.Kitchen/Dining RoomWith rear aspect UPVC double glazed bifold doors overlooking the rear garden, a range of eye and base units with quartz work surface and integrated appliances, double oven, induction hob with overhead hood and extractor fan, instant boiling water tap, tiled flooring with underfloor heating, multiple storage units running the length of the wall in the dining area.Downstairs WashroomWith side aspect frosted UPVC double glazed window, low level WC and wash hand basin.First Floor LandingWith side aspect UPVC double glazed window, fitted carpet and built in wardrobe/storage with mirrored doors.Bedroom 1With front aspect UPVC double glazed window, radiator, power points, fitted carpet and ample space for freestanding bedroom furniture.Bedroom 2Rear aspect UPVC double glazed window, fitted wardrobe/storage, radiator, carpet and power points.Bedroom 3Rear aspect UPVC double glazed window, radiator, carpet, fitted eye level storage and power points.Family BathroomWith fitted bath, fitted shower unit, back to wall toilet unit, wash hand basin vanity unit, wall hung bathroom cabinet/storage, wall hung towel rail and tiled floor.Rear GardenWith wooden fence surround, large paved patio area adjacent to the property, artificial grass, garden shed, raised border with flowers and shrubs and a rear access gate.Front of PropertyPaved driveway with offroad parking for two cars, border hedge, side access gate to rear of property.General InformationCouncil Tax Band DLegal Note**Although these particulars are thought to be materially correct, their accuracy cannot be guaranteed and they do not form part of any contract**.
Interested in this property?
Council tax
First listed
Over a month agoWindsor, SL4
Marketed by
Horler & Associates 242 Dedworth Road,Windsor,Berkshire,SL4 4JRCall agent on 01753 621234
Placebuzz mortgage repayment calculator
Monthly repayment
The Est. Mortgage is for a 25 years repayment mortgage based on a 10% deposit and a 5.5% annual interest. It is only intended as a guide. Make sure you obtain accurate figures from your lender before committing to any mortgage. Your home may be repossessed if you do not keep up repayments on a mortgage.
Windsor, SL4 - Streetview
DISCLAIMER: Property descriptions and related information displayed on this page are marketing materials provided by Horler & Associates. Placebuzz does not warrant or accept any responsibility for the accuracy or completeness of the property descriptions or related information provided here and they do not constitute property particulars. Please contact Horler & Associates for full details and further information.





