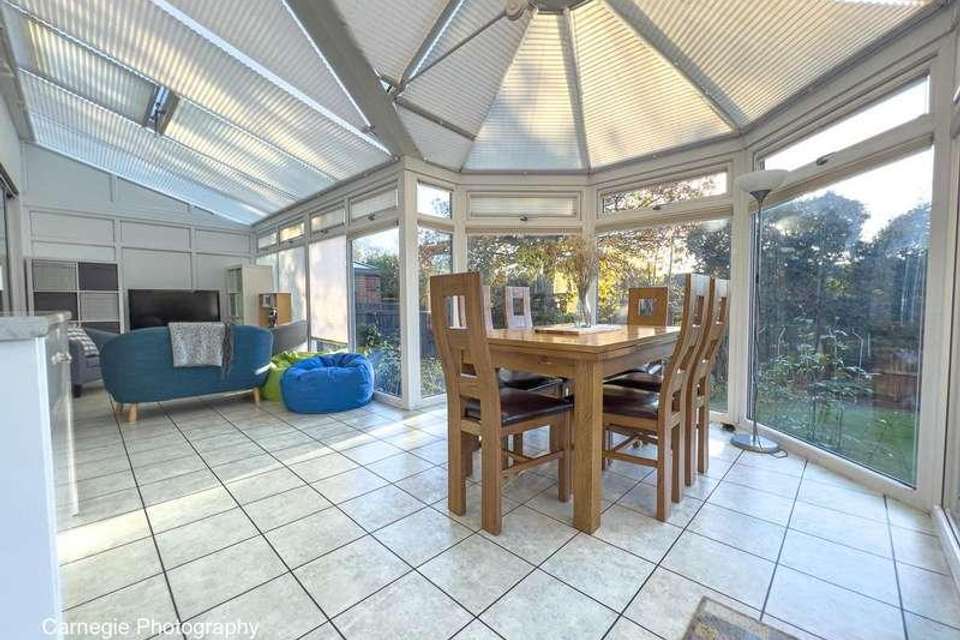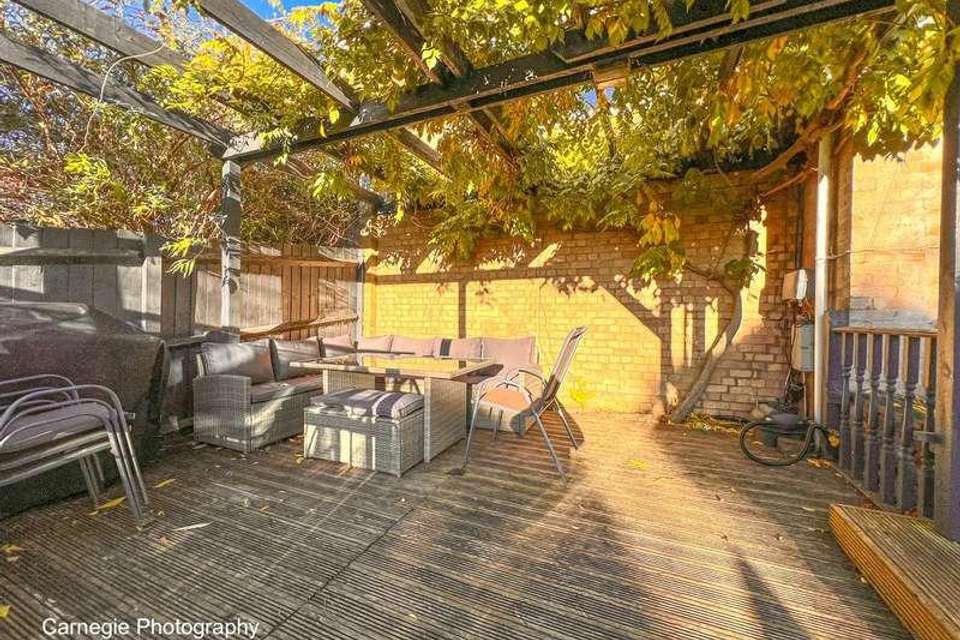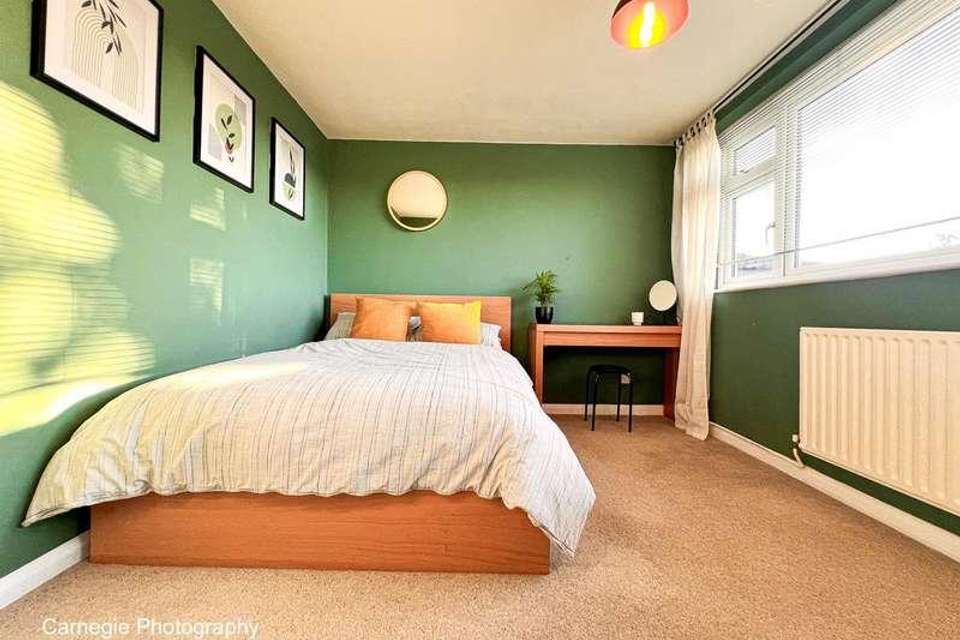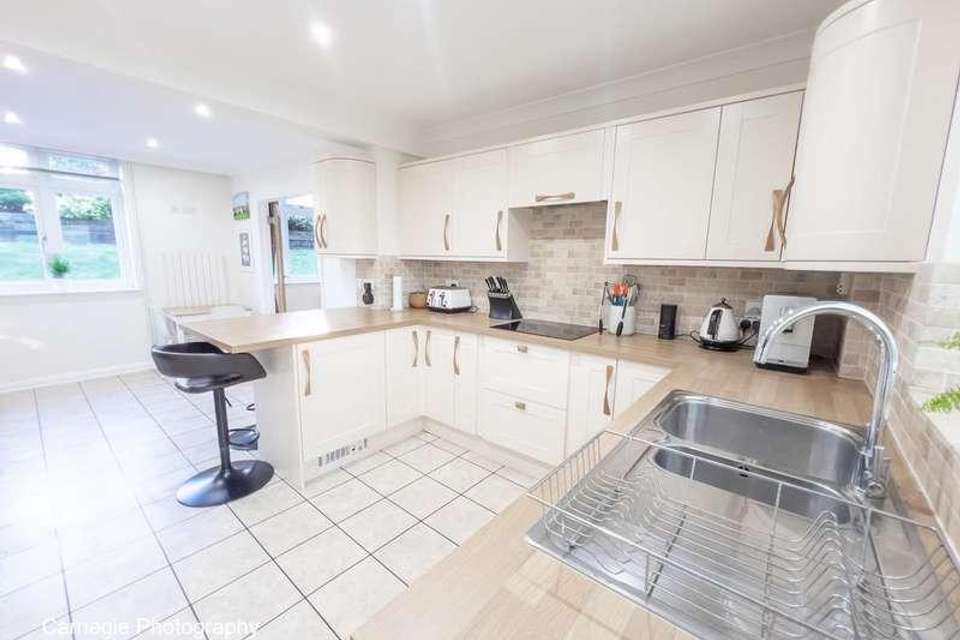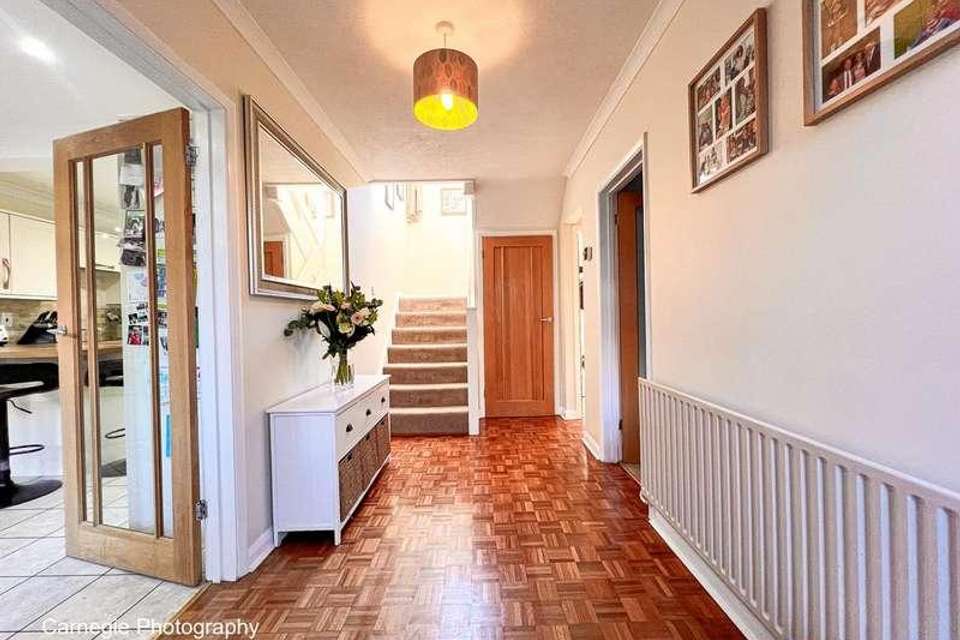4 bedroom property for sale
Welwyn, AL6property
bedrooms
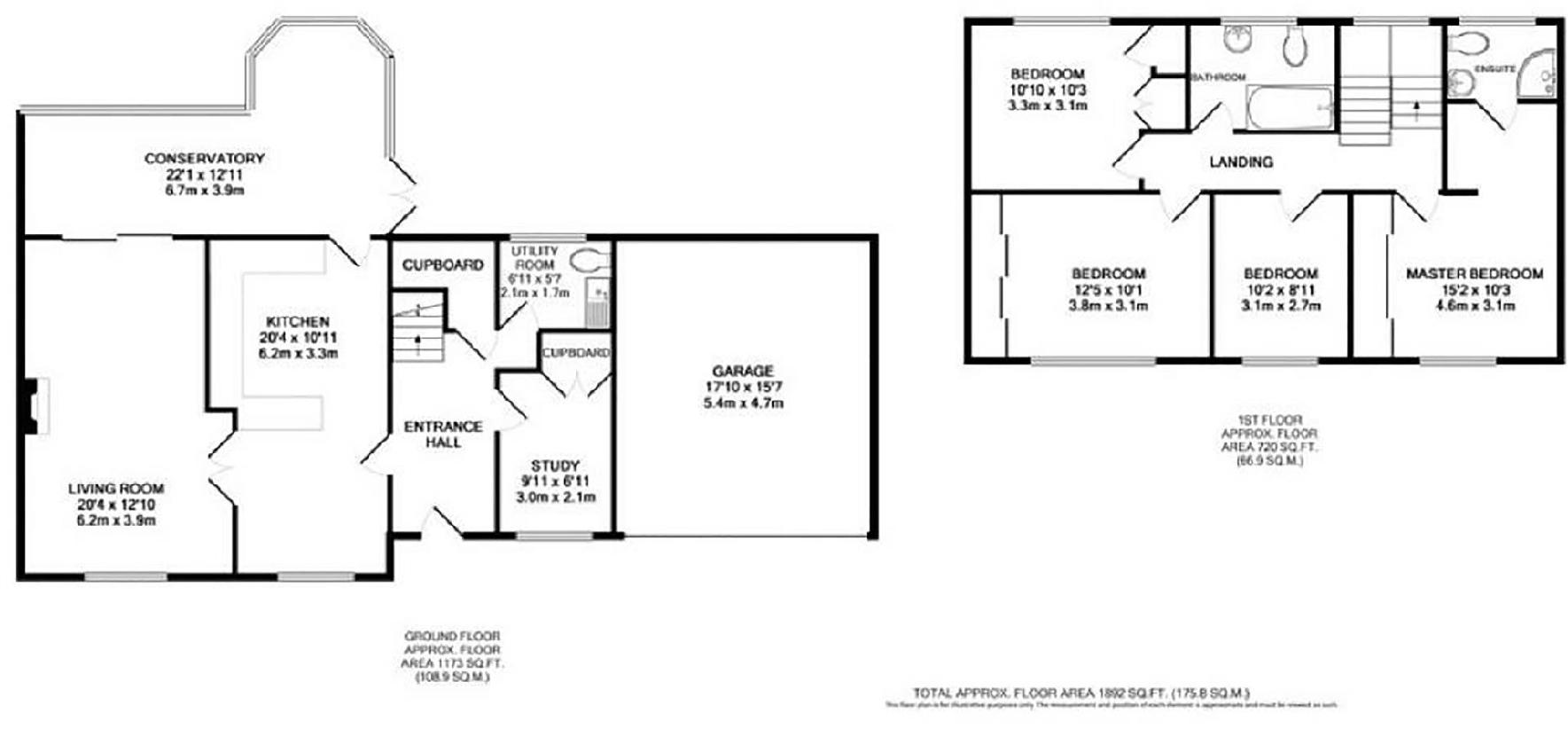
Property photos




+29
Property description
This spacious detached family house, situated in the esteemed residential area of Danesbury, offers an unparalleled living experience within a short stroll of the village centre. Boasting a large Kitchen/Diner recently finished to an excellent standard, complete with built-in AEG appliances, this home is a chef's dream. The spacious Living Room seamlessly connects to a bespoke Conservatory, offering enchanting south-westerly views over the garden to open countryside beyond. A Utility Room and a generously sized Study round off the ground floor, creating a perfect balance of form and function. Upward chain completeEntrance hallKitchen/diner6.20m x3.33m (20'4 x10'11)Living room6.20m x 3.91m (20'4 x 12'10 )Conservatory6.73m x 3.94m max (22'1 x 12'11 max)Study3.02m x 2.11m (9'11 x 6'11)Utility room2.11m x 1.70m (6'11 x 5'7)Bedroom 14.62m x 3.12m (15'2 x 10'3)En-suite shower room2.13m x 1.45m (7'0 x 4'9)Bedroom 23.78m x 3.07m (12'5 x 10'1)Bedroom 33.30m x 3.12m (10'10 x 10'3 )Bedroom 43.10m x 2.72m (10'2 x 8'11)Family bathroom2.74m x 1.98m (9'0 x 6'6)Integral double garage5.49m x 4.75m (18'0 x 15'7)Bedrooms and Outdoor Bliss:The first floor hosts four meticulously designed Bedrooms, with the master suite enjoying the luxury of an Ensuite Shower Room. The sunny rear garden, a delightful 60ft retreat, beckons through the Conservatory. Boasting secure gated access to Codicote Road, this outdoor haven features a decked terrace, an enchanting water feature Shallow steps lead to a lawn surrounded by flower and shrub beds, a timber garden shed, a greenhouse, and additional bark filled soft play area.Additional Features:Gas-Fired Central HeatingRecently replaced Double Glazed WindowsIntegral Double Garage with electronically-controlled up and over doorBrick-paved drive offering off-road parking for two vehiclesLocation and Services:Situated within easy walking distance of Welwyn village centre, this property enjoys proximity to essential amenities, including shops, pubs, restaurants, and schools. For those commuting, Welwyn North station and junction 6 of the A1(M) are conveniently accessible, with trains to Kings Cross in approximately 25 minutes. Mains gas, electricity, water, and drainage ensure seamless living, complemented by the efficiency of gas-fired central heating.Experience the perfect blend of style, convenience, and tranquility at a home where every detail has been thoughtfully crafted to elevate your lifestyle. Arrange your visit today and envision the extraordinary possibilities that await in this exceptional residence.
Interested in this property?
Council tax
First listed
3 weeks agoWelwyn, AL6
Marketed by
Carnegie Estate Agents Handside House,Welwyn Garden City,Hertfordshire,AL8 6TACall agent on 01707 330375
Placebuzz mortgage repayment calculator
Monthly repayment
The Est. Mortgage is for a 25 years repayment mortgage based on a 10% deposit and a 5.5% annual interest. It is only intended as a guide. Make sure you obtain accurate figures from your lender before committing to any mortgage. Your home may be repossessed if you do not keep up repayments on a mortgage.
Welwyn, AL6 - Streetview
DISCLAIMER: Property descriptions and related information displayed on this page are marketing materials provided by Carnegie Estate Agents. Placebuzz does not warrant or accept any responsibility for the accuracy or completeness of the property descriptions or related information provided here and they do not constitute property particulars. Please contact Carnegie Estate Agents for full details and further information.

















