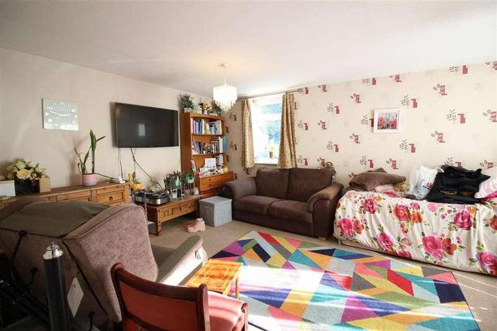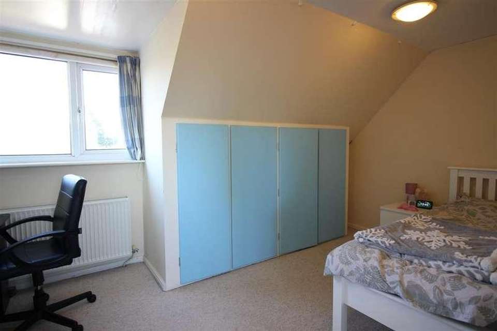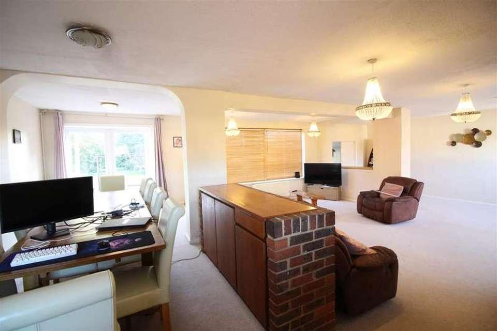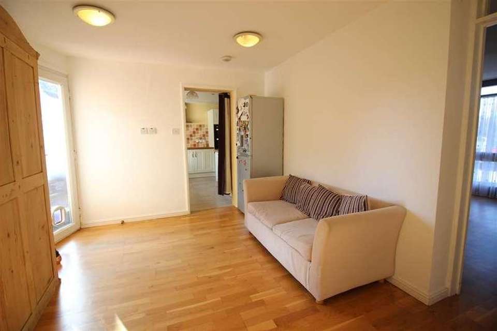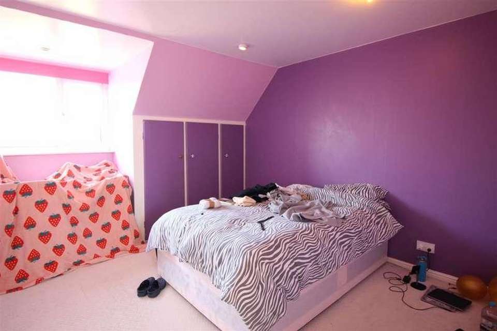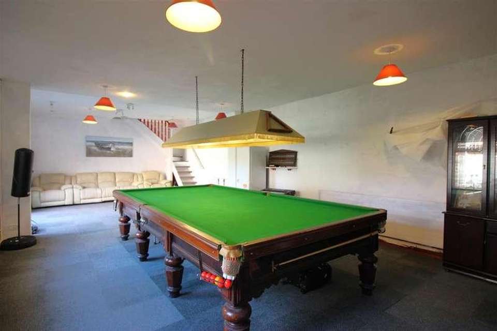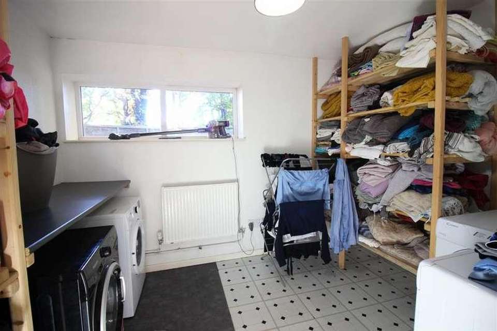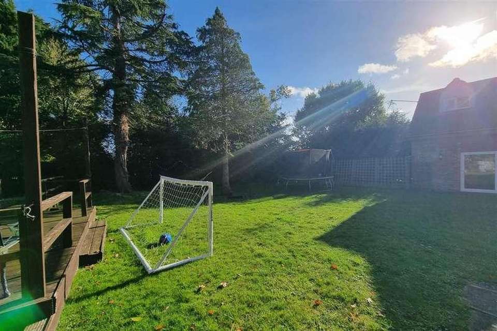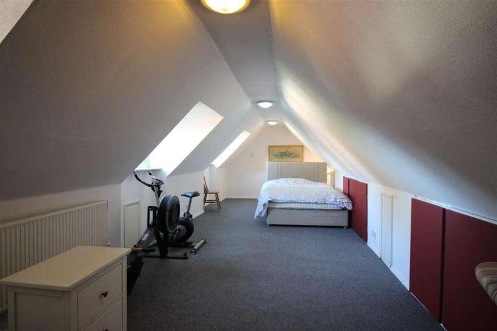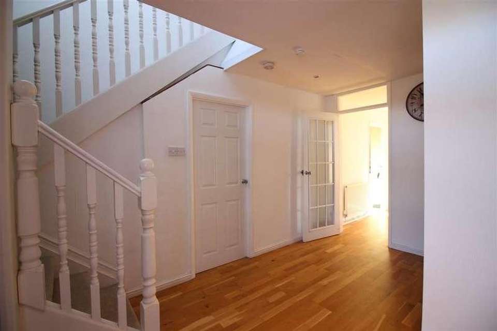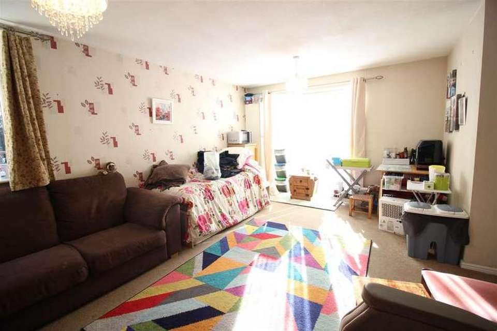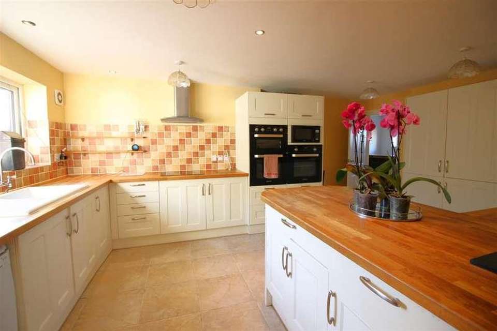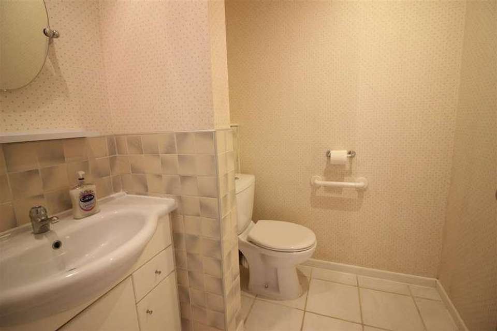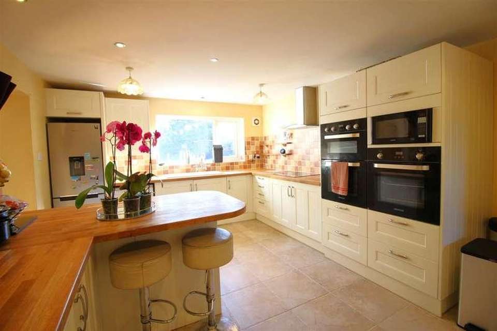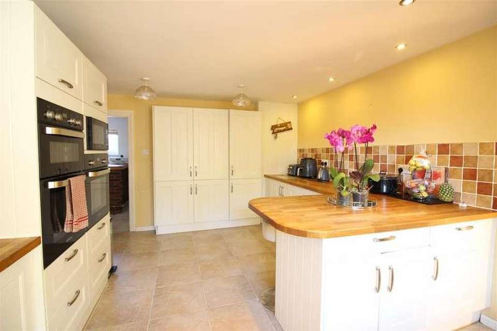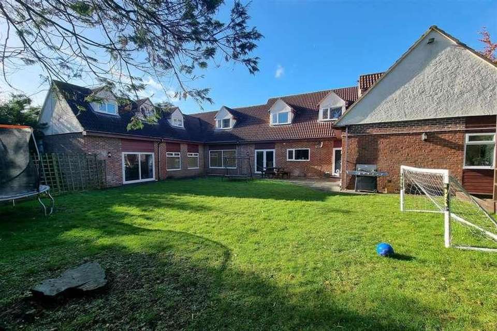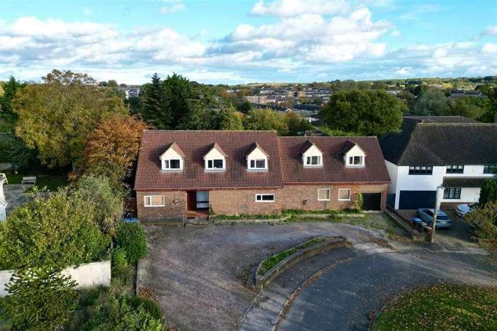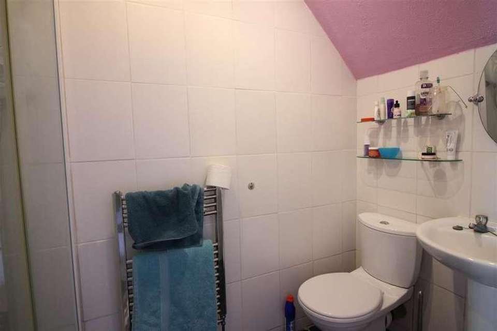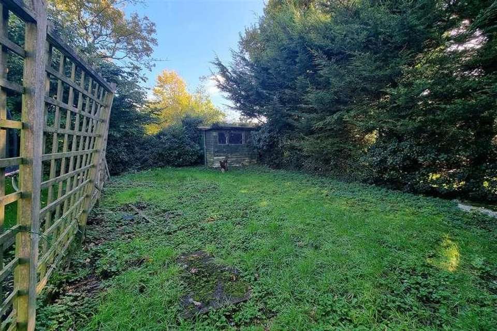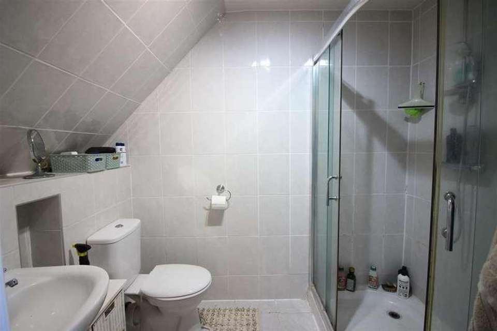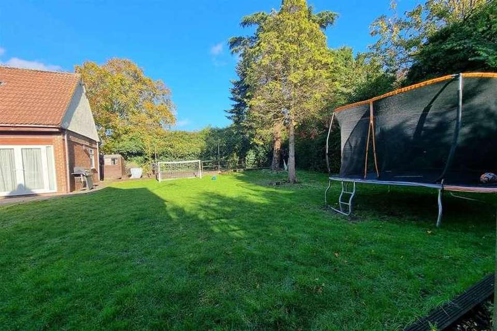6 bedroom detached house for sale
Harlow, CM18detached house
bedrooms
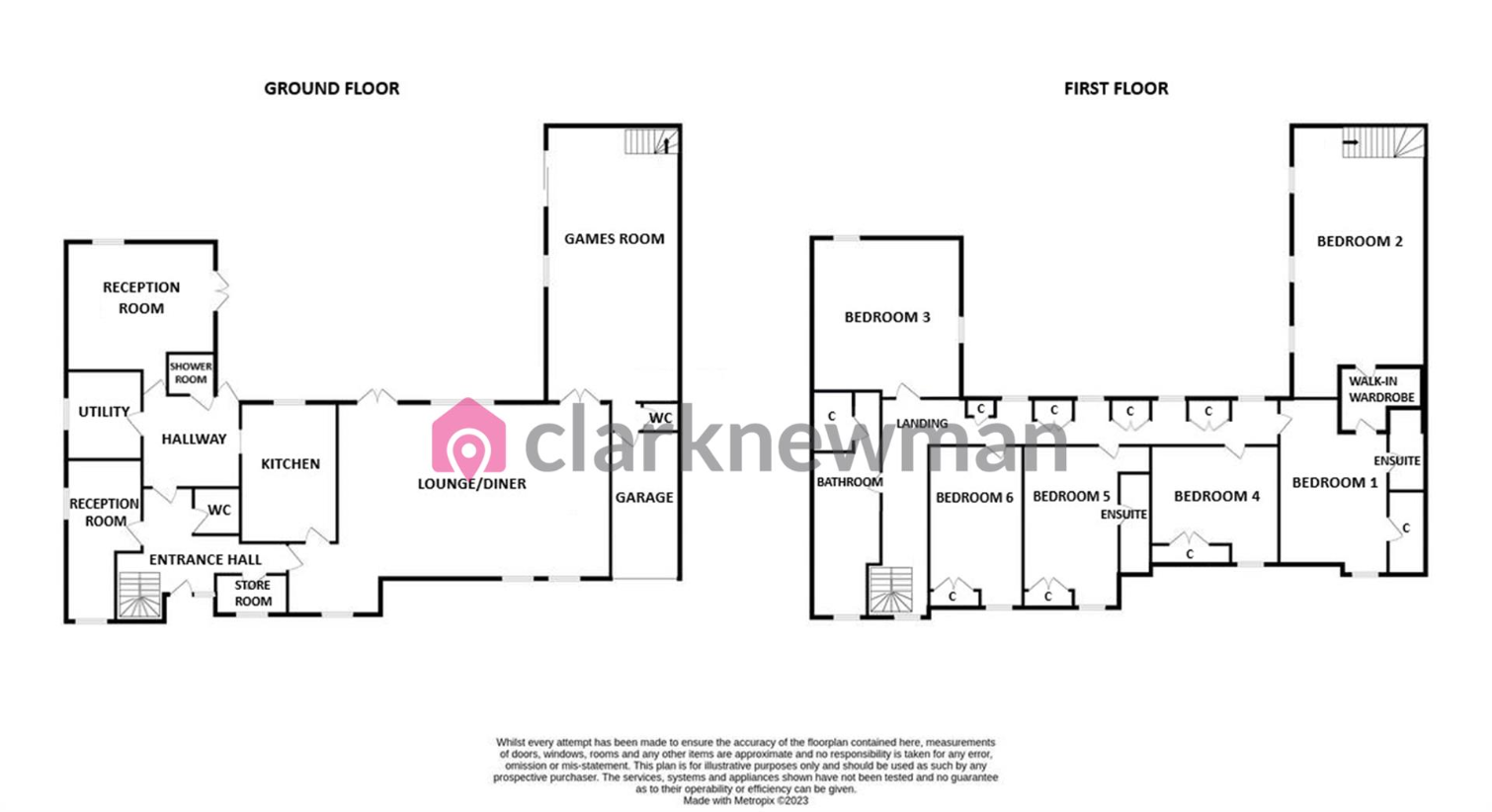
Property photos

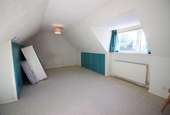
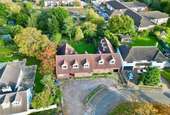
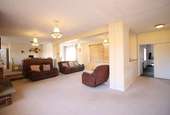
+24
Property description
A SPACIOUS SIX DOUBLE BEDROOM DETACHED CHALET BUNGALOW located within the sought-after cul-de-sac of Tye Green Village. The ground floor comprises of four reception rooms, a modern fitted kitchen, seperate utility room, two WC's, store room, shower room and integral garage. The first floor benefits from six double bedrooms, two ensuite bathrooms and a luxury family bathroom suite. Outside the rear garden is East facing on a good-sized plot with patio and lawn. To the front there is a large sweeping driveway with space for multiple cars. Viewings advised.FrontLarge driveway to front with parking for multiple cars. Side access into garden.Entrance HallTimber external door to front. Internal doors to side reception room, inner hallway, WC, store room and lounge/diner.WCWhite WC, white vanity sink with cupboard below. Radiator to wall. Internal door to entrance hall.Store RoomDouble glazed window to side aspect, fuse box and meter.Side Reception Room6.15m x 2.87m narrowing to 1.88m (20'02 x 9'05 nDouble glazed window to front and side aspect. Radiator to wall. Internal door to entrance hall.HallwayInternal doors to entrance hall, utility room, rear reception and shower room. Doorway into kitchen. Double glazed door to garden. Radiator to wall.Utility Room3.35m x 2.84m (11'00 x 9'04 )Double glazed window to side aspect. Space/plumbing for washing machine and tumble dryer. Radiator to wall. Internal door to hallway.Ground Floor Shower RoomPart tiled wet room with shower, radiator to wall. Extractor fan. Internal door to hallway.Rear Reception Room5.61m x 4.14m narrowing to 3.48m (18'05 x 13'07 Double glazed window to rear aspect, patio doors into garden. Radiator to wall. Internal door to hallway.Kitchen5.28m x 3.84m (17'04 x 12'07 )Double glazed window to rear aspect. Modern fitted kitchen with a range of wall and base units and oak worktops. Ceramic sink and drainer with chrome mixer tap, electric hob with cooker hood above, built-in double oven, additional built-in oven with microwave above, space for dish washer and fridge freezer. Internal door to lounge diner, doorway to hallway.Lounge/Diner12.12m narrowing to 10.26m x 6.76m (39'09 narrowinDouble glazed dual aspect windows with French doors leading to garden. Feature brick built fireplace with surround and mantle, brick built bar. Four radiators to walls. Internal doors to entrance hall, kitchen and games room.Games Room10.57m x 5.28m (34'08 x 17'04 )Two double glazed windows and patio doors into garden. Stairs to first floor bedroom two. Four radiators to walls. Internal doors to inner hall (WC & garage) and lounge/diner.Inner HallInternal doors to games room, WC and garage.WCWhite WC and wash hand basin. Internal door to inner hall.Integral Garage5.26m x 2.57m (17'03 x 8'05 )Up and over door to front, power and lighting. Gas boiler to wall. Internal door to inner hall.LandingStairs to ground floor entrance hall. Double glazed windows to front and rear aspects. Loft hatch. Storage within eaves of roof space. Radiator to wall. Internal doors to family bathroom and five bedrooms.Bedroom One4.72m x 4.37m (15'06 x 14'04 )Double glazed window to front aspect, radiator to wall. Internal doors to ensuite, two walk-in wardrobes (one shared with bedroom two) and landing.EnsuiteFully tiled ensuite with walk-in shower, WC and pedestal sink to wall. Radiator/towel rail to wall. Internal door to bedroom one.Walk-in Wardrobe (Shared)Storage area with internal doors leading to and from bedrooms one and two.Bedroom Two9.07m x 3.23m (29'09 x 10'07 )Three double glazed windows to side aspect facing garden. Storage within eaves of roof space. Radiator to wall. Stairs to ground floor (games room). Internal door to walk-in wardrobe (shared).Bedroom Three7.09m x 3.73m (23'03 x 12'03 )Double glazed window to side aspect facing garden. Radiator to wall. Eves storage cupboard/wardrobe. Internal door to landing.Bedroom Four4.37m x 2.16m widening to 2.92m (14'04 x 7'01 widDouble glazed window to front aspect, eves wardrobe and cupboards. Internal door to landing.Bedroom Five4.11m narrowing to 3.25m x 3.38m (13'06 narrowingDouble glazed window to front aspect, eves wardrobe/cupboard. Radiator to wall. Internal door to ensuite and landing.EnsuiteFully tiled ensuite with shower cubicle, WC and pedestal sink to wall. Radiator/towel rail to wall. Internal door to bedroom five.Bedroom Six4.27m narrowing to 3.23m x 4.57m (14'00 narrowingDouble glazed window to front aspect, eves wardrobe/cupboard. Radiator to wall. Internal door to landing.Family Bathroom4.90m x 2.06m (16'01 x 6'09 )Tiled bathroom suite white white spa bath, WC, pedestal sink and large shower cubicle. Radiator/towel rail to wall and airing cupboard. Internal door to landing.GardenMostly laid to lawn with wrap-around patio area. Large timber decking area and timber shed. Separately fenced garden to side, also laid to lawn with timber shed. Various shrubs, bushes and trees. Side access to front.LocationTye Green Village is a prestigious location tucked away within the heart of Harlow and is a short walk away from local amenities and schooling.
Interested in this property?
Council tax
First listed
Over a month agoHarlow, CM18
Marketed by
Clarknewman Equity House,4-6 Market Street,Old Harlow,CM17 0AHCall agent on 01279 400444
Placebuzz mortgage repayment calculator
Monthly repayment
The Est. Mortgage is for a 25 years repayment mortgage based on a 10% deposit and a 5.5% annual interest. It is only intended as a guide. Make sure you obtain accurate figures from your lender before committing to any mortgage. Your home may be repossessed if you do not keep up repayments on a mortgage.
Harlow, CM18 - Streetview
DISCLAIMER: Property descriptions and related information displayed on this page are marketing materials provided by Clarknewman. Placebuzz does not warrant or accept any responsibility for the accuracy or completeness of the property descriptions or related information provided here and they do not constitute property particulars. Please contact Clarknewman for full details and further information.





