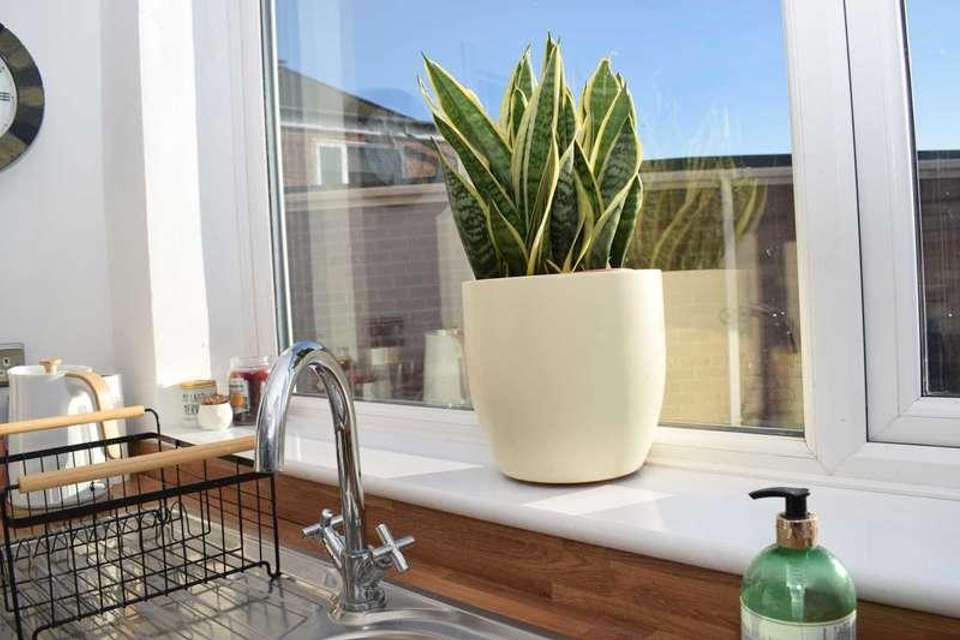3 bedroom semi-detached house for sale
Higher Bebington, CH63semi-detached house
bedrooms
Property photos




+19
Property description
This impeccably presented semi-detached house is gracefully positioned on a substantial corner plot, tucked away in sleepy old Higher Bebington yet within walking distance of local shops, schools and amenities. The property`s layout unfolds seamlessly, beginning with an inviting hallway that sets the tone for the entire residence. Upon entering, one is greeted by a tastefully designed lounge, exuding a sense of comfort and warmth. Adjacent to the lounge is a well-appointed dining room, creating an ideal space for both intimate family gatherings and larger social occasions. The heart of the home lies within the smartly fitted kitchen, boasting modern amenities and an integrated fridge freezer. Practicality meets style with the inclusion of a convenient utility room and a downstairs WC, catering to the needs of modern living. The thoughtful design continues to flow effortlessly through the dwelling, ensuring a harmonious living experience. Ascending to the upper level, three generously proportioned bedrooms await, offering comfortable retreats for rest and relaxation. The spacious and stylish bathroom adds a touch of luxury to the home, providing a tranquil space for unwinding after a long day. This property also features a garage and a driveway, enhancing convenience and providing ample parking space for residents and guests alike. The delightful southwesterly rear garden adds an outdoor oasis, perfect for enjoying sunny afternoons or entertaining guests in a private setting. In summary, this immaculately presented semi-detached house not only meets but exceeds the expectations of those seeking a harmonious blend of style, functionality, and a sought-after location in Higher Bebington. Council tax band C. Freehold.Hallway - 15'1" (4.6m) x 6'11" (2.11m)Lounge - 13'5" (4.09m) Into Bay x 11'10" (3.61m)Dining Room - 11'8" (3.56m) x 11'10" (3.61m)Kitchen - 12'6" (3.81m) x 8'4" (2.54m)Utility - 5'5" (1.65m) x 3'10" (1.17m)WC - 3'10" (1.17m) x 2'8" (0.81m)Bedroom One - 14'1" (4.29m) Into Bay x 12'7" (3.84m) MaxBedroom Two - 11'8" (3.56m) x 12'7" (3.84m) MaxBedroom Three - 7'11" (2.41m) x 6'10" (2.08m)Bathroom - 8'9" (2.67m) x 8'3" (2.51m)what3words /// probe.accent.filmNoticePlease note we have not tested any apparatus, fixtures, fittings, or services. Interested parties must undertake their own investigation into the working order of these items. All measurements are approximate and photographs provided for guidance only.
Interested in this property?
Council tax
First listed
3 weeks agoHigher Bebington, CH63
Marketed by
Lesley Hooks Estate Agents 6 Church Road,Bebington,Wirral,CH63 7PHCall agent on 0151 644 6000
Placebuzz mortgage repayment calculator
Monthly repayment
The Est. Mortgage is for a 25 years repayment mortgage based on a 10% deposit and a 5.5% annual interest. It is only intended as a guide. Make sure you obtain accurate figures from your lender before committing to any mortgage. Your home may be repossessed if you do not keep up repayments on a mortgage.
Higher Bebington, CH63 - Streetview
DISCLAIMER: Property descriptions and related information displayed on this page are marketing materials provided by Lesley Hooks Estate Agents. Placebuzz does not warrant or accept any responsibility for the accuracy or completeness of the property descriptions or related information provided here and they do not constitute property particulars. Please contact Lesley Hooks Estate Agents for full details and further information.























