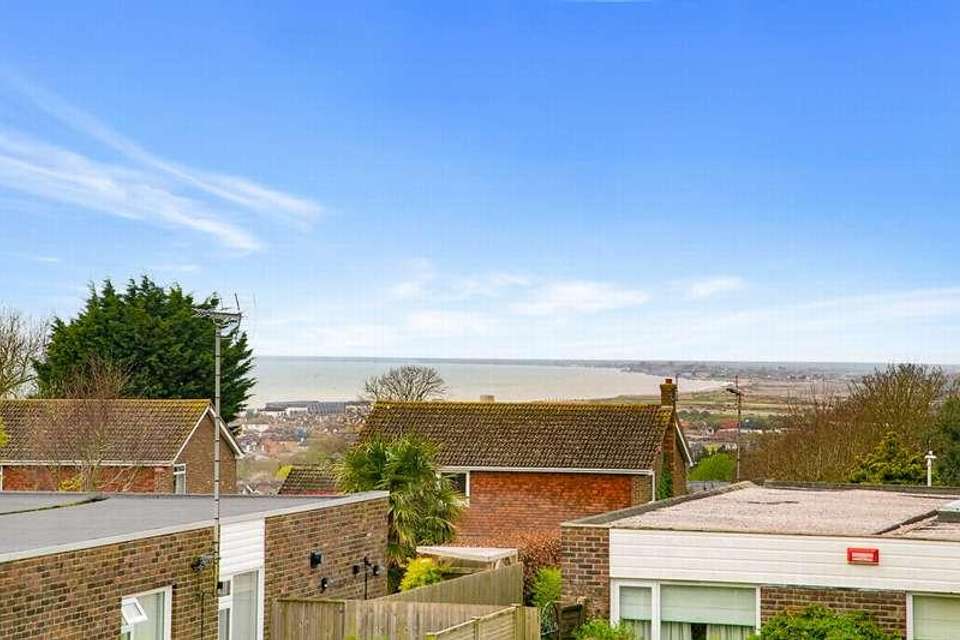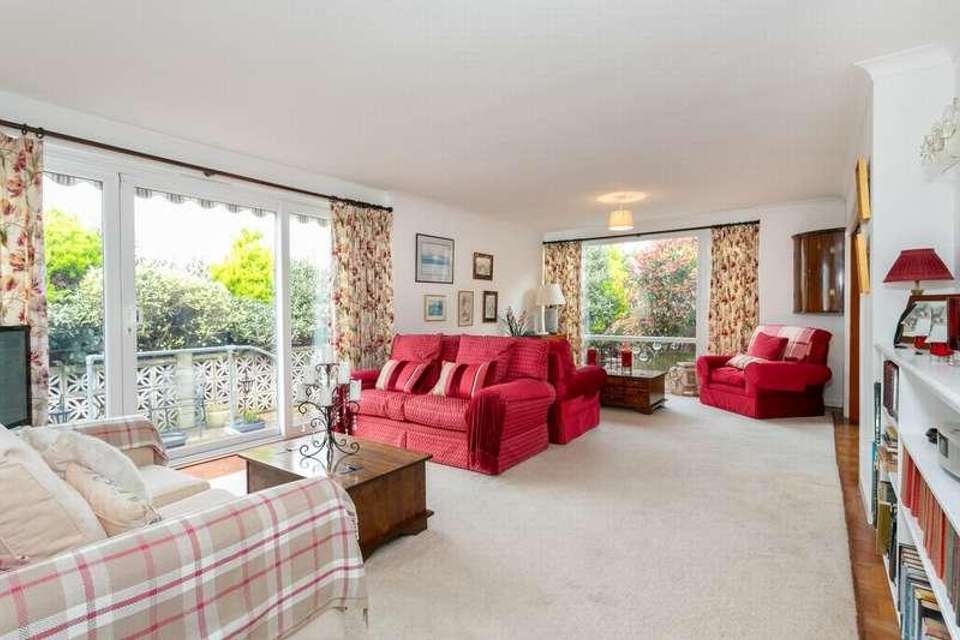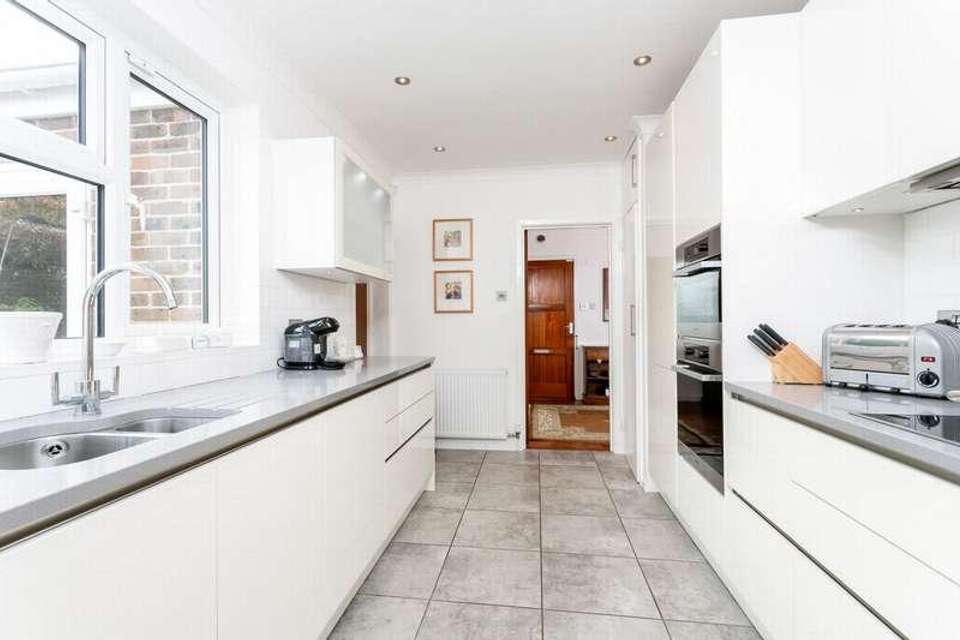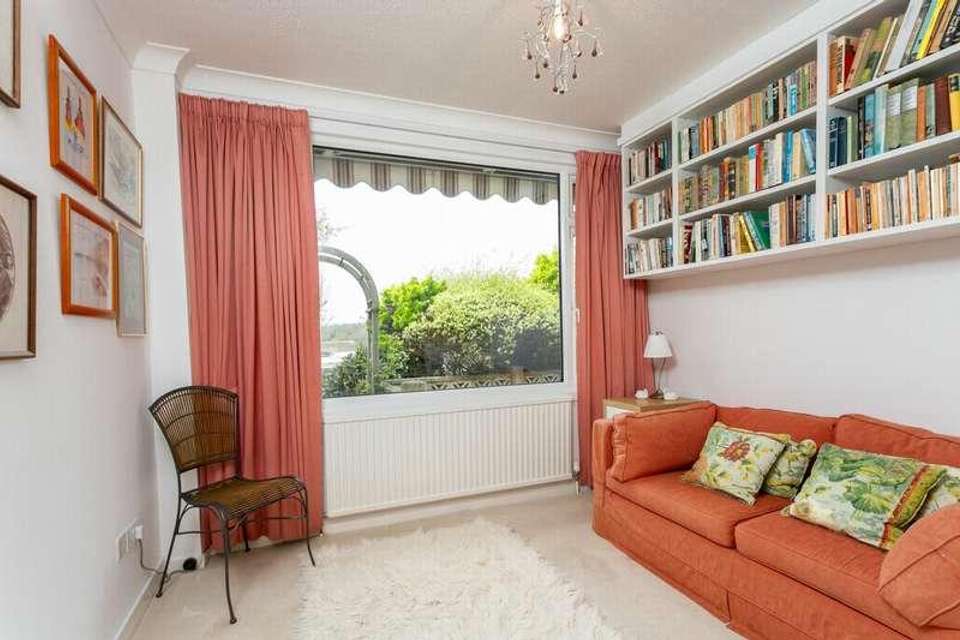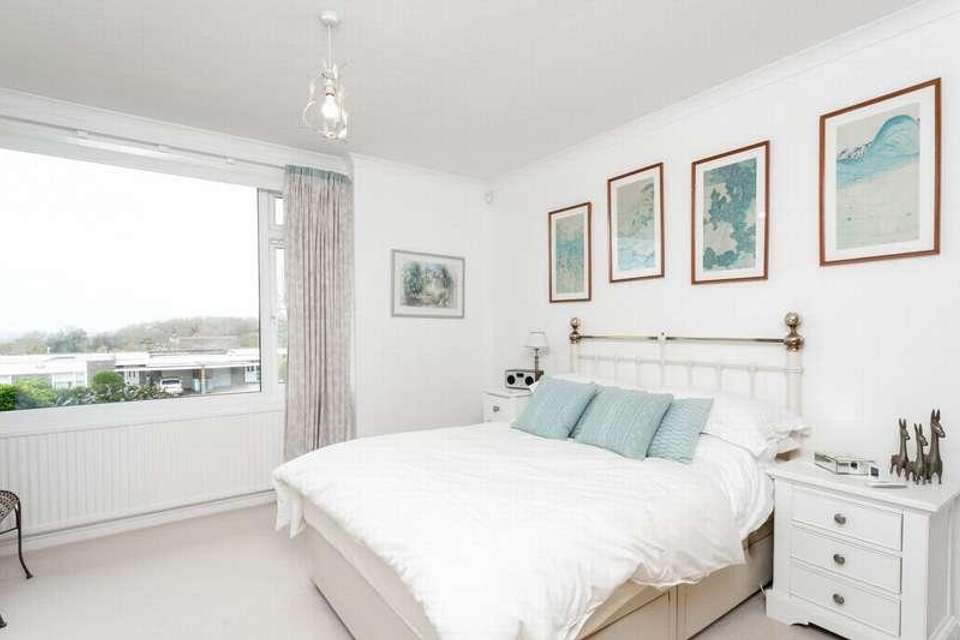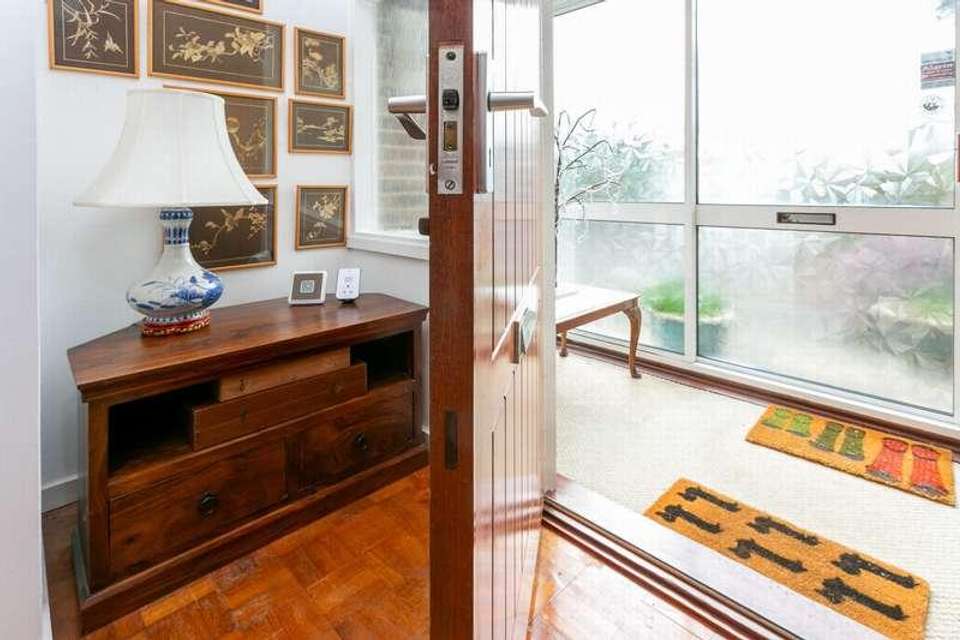3 bedroom bungalow for sale
Hythe, CT21bungalow
bedrooms
Property photos




+20
Property description
DESCRIPTIONThis modernised detached bungalow is situated on Hythe's exclusive Sene Park from where it commands a stunning south westerly panorama with views over Hythe, of the sea and around Hythe Bay to Dungeness. The property is of a generous size offering some 1818 sq ft (including the garage) of beautifully presented accommodation which is flooded with light from the large picture windows throughout. It also enjoys the benefit of cavity wall insulation.The accommodation comprises a welcoming entrance hall leading to a generous triple aspect sitting room with folding doors to the separate dining room connected to which is the sleek modern kitchen with integrated Miele and Bosch appliances (there is also access to the entrance hall and garage from the kitchen). The third bedroom, currently used as a study, is also accessed from the entrance hall. The inner hall leads to two further double bedrooms (the principal room with large contemporary en-suite shower room), main bathroom with bath, shower and w.c. as well as a guest cloakroom with third w.c.The property is surrounded by manageable gardens to all sides with expanses of lawns and banks of shrubs offering a great deal of privacy and seclusion to the paved terraces and courtyard garden to the rear. There is ample parking on the driveway before the attached double garage.SITUATIONThis detached bungalow occupies a prime position on Sene Park, an exclusive location on the hillside, within reasonable walking distance of Hythe's charming town centre with its bustling High Street, with independent boutique shops, cafes, bars and restaurants. The town is also well served with four supermarkets (including Waitrose, Aldi & Sainsburys). The Royal Military Canal with its cycle path alongside and pleasant walks, and the attractive seafront, golf course and Leisure Centre at the Hotel Imperial, are within easy reach and there is a variety of other sports and leisure facilities in the vicinity, including tennis, bowls, sailing, etc. The lively community of Saltwood also has a variety of clubs for all age groups, as well as an active church and village hall, two primary schools and one secondary performing arts school.Commuting links are excellent with the motorway network (M20 Junction 11) 3.5 miles distant, main line railway station at Sandling 2.5 miles, the Channel Tunnel Terminal 4 miles, the ferry port of Dover 10 miles and Ashford International Passenger Station 12 miles (all distances are approximate). The High Speed Link is available from both Folkestone (5 miles) and Ashford (10 miles) with journey times to St Pancras of under an hour.
Interested in this property?
Council tax
First listed
Over a month agoHythe, CT21
Marketed by
Lawrence & Co 49 High Street,Hythe,Kent,CT21 5ADCall agent on 01303 266022
Placebuzz mortgage repayment calculator
Monthly repayment
The Est. Mortgage is for a 25 years repayment mortgage based on a 10% deposit and a 5.5% annual interest. It is only intended as a guide. Make sure you obtain accurate figures from your lender before committing to any mortgage. Your home may be repossessed if you do not keep up repayments on a mortgage.
Hythe, CT21 - Streetview
DISCLAIMER: Property descriptions and related information displayed on this page are marketing materials provided by Lawrence & Co. Placebuzz does not warrant or accept any responsibility for the accuracy or completeness of the property descriptions or related information provided here and they do not constitute property particulars. Please contact Lawrence & Co for full details and further information.










