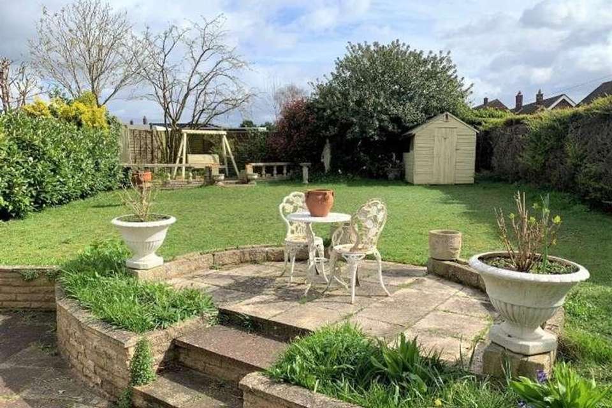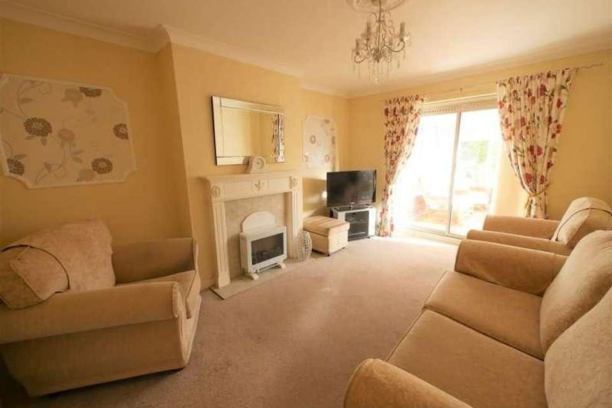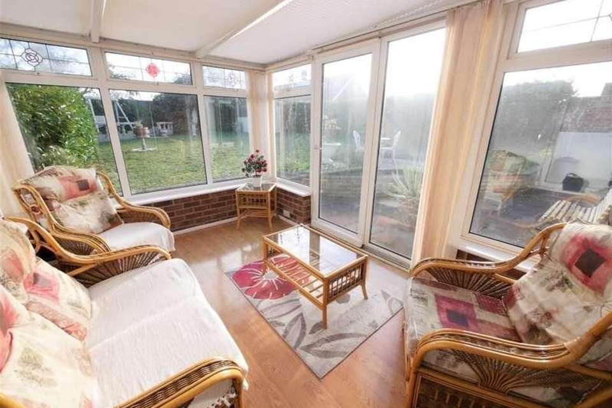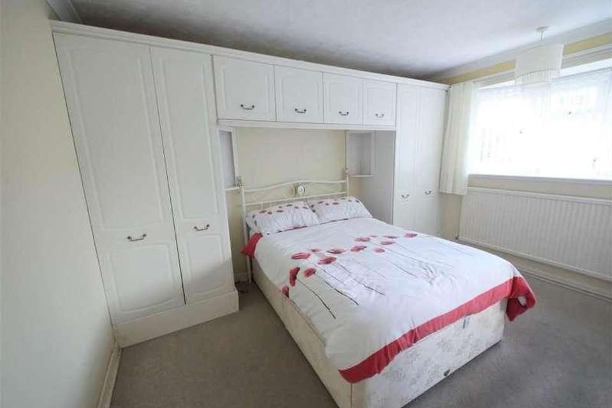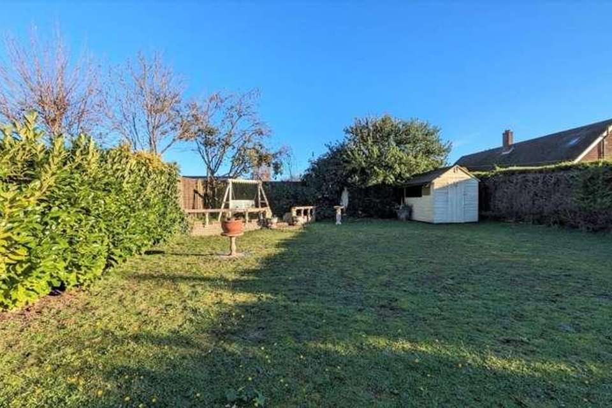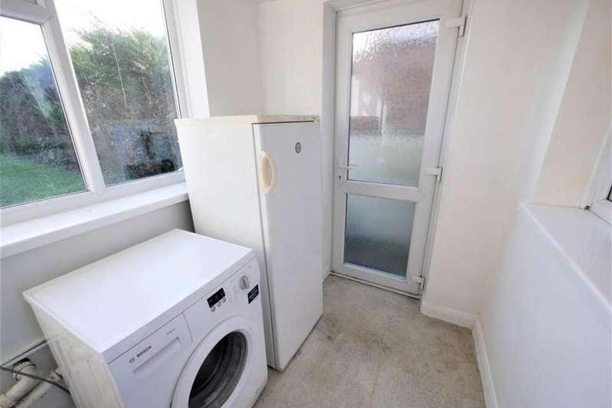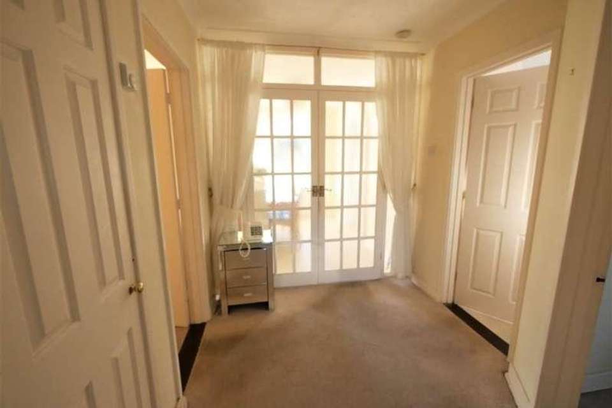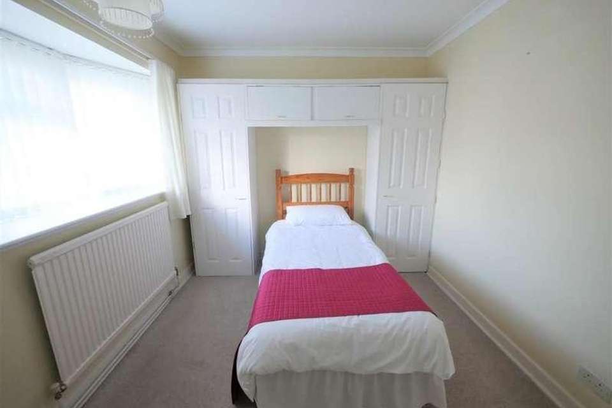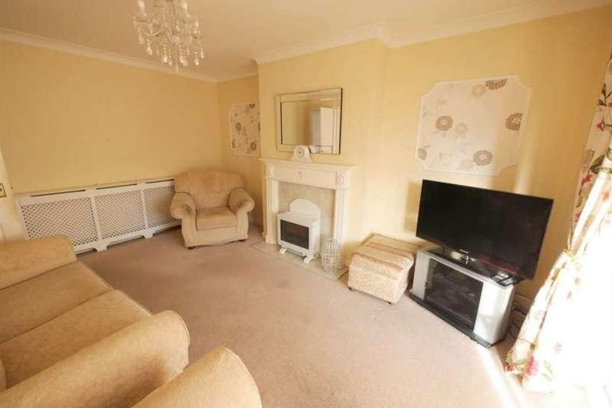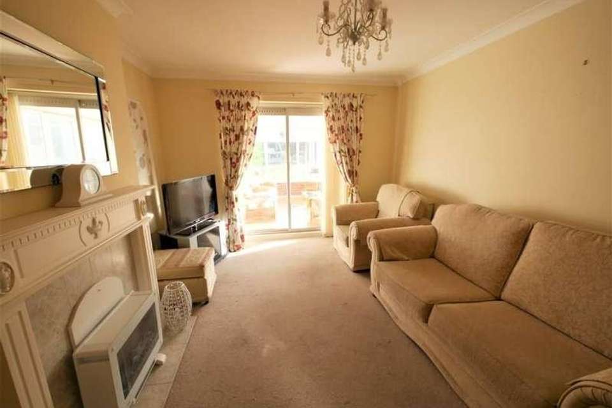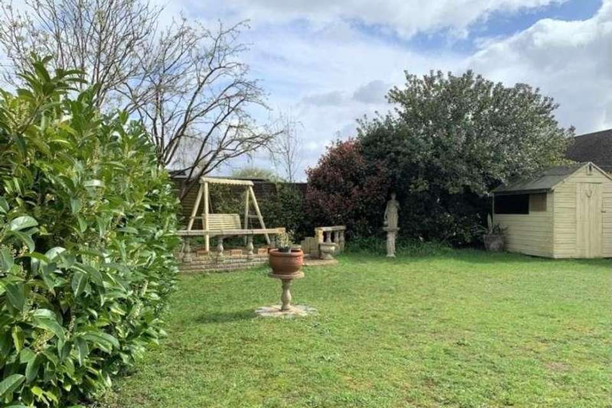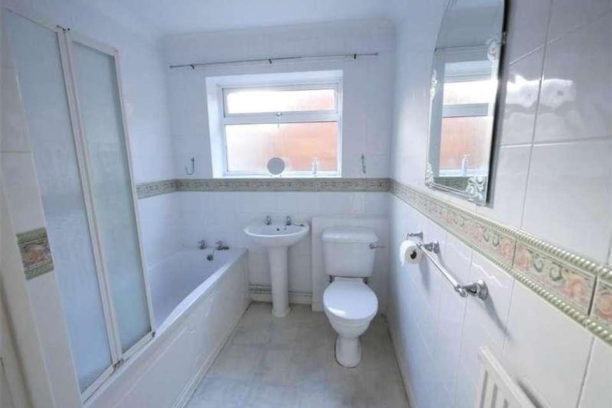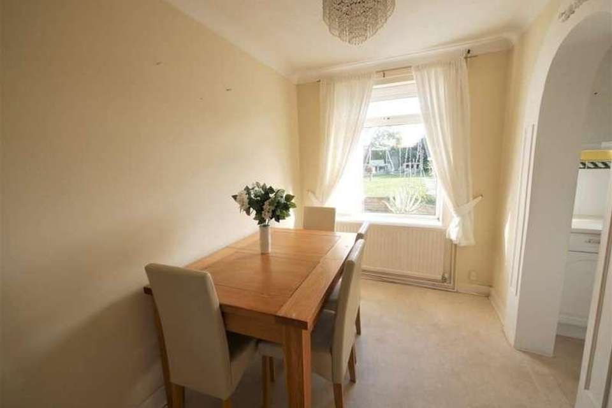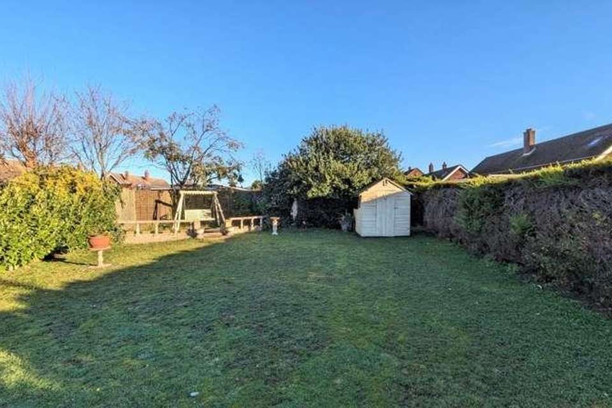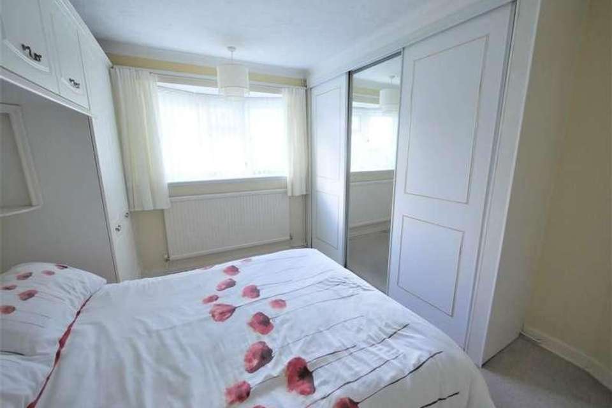2 bedroom bungalow for sale
Ipswich, IP3bungalow
bedrooms
Property photos
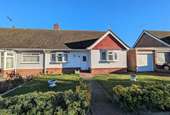
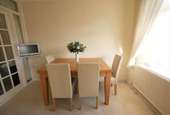
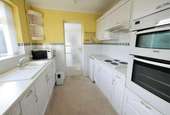
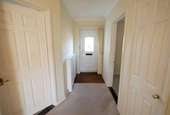
+15
Property description
NO ONWARD CHAIN - We are delighted to be offering for sale this 2 bedroom semi-detached bungalow located within the desirable Broke Hall development on the popular Eastern outskirts of Ipswich. The bungalow comprises entry hall, 2 double bedrooms, lounge, conservatory, dining, bathroom, kitchen and utility. Further benefits include double glazing throughout, gas central heating with boiler located in loft (plenty of loft space for potential extension into loft subject to the necessary consents), off road parking with single garage, front & Easterly facing rear garden which is not overlooked within close proximity to local shops, bus service and Ipswich hospital. ENTRANCE HALL UPVC door into entrance hall, brush matting to front with remainder laid to carpet, radiator with cover, linen cupboard, doors to bedrooms lounge, dining room, and bathroom. LOUNGE 14' 11" x 11' 3" (4.55m x 3.43m) Carpeted flooring, radiator with cover, tiled fireplace with wood surround, double glazed doors into conservatory. CONSERVATORY 13' x 9' 7" (3.96m x 2.92m) Set on a brick plinth with double glazed windows and tip and tilt door to side aspect. BEDROOM 1 12' 10" x 9' (3.91m x 2.74m) Carpeted flooring, built in wardrobes with storage over, double glazed window to front aspect, radiator, 3 door sliding built in wardrobes. BEDROOM 2 11' 3" x 9' (3.43m x 2.74m) Carpeted flooring, Built in wardrobes with storage over, radiator, double glazed window to front aspect. BATHROOM Comprising low level WC, wash hand basin and bath with shower over (off the mains) vinyl floor covering, linen cupboard, radiator, double glazed window to side aspect, loft hatch with gas combi boiler located in the loft. DINING ROOM 10' 2" x 6' 3" (3.1m x 1.91m) Double doors from hallway into dining room, Vinyl floor covering, double glazed window to rear aspect, radiator, archway through to kirchen. KITCHEN 8' 11" x 8' 1" (2.72m x 2.46m) Comprising matching eye level wall and base units with roll edge work tops, 4 ring electric hob with extractor over wall oven & grill, space for under counter fridge, inset sink and drainer with mixer tap, double glazed window to rear aspect, vinyl floor covering, door through to utility room. UTILITY ROOM 7' 7" x 5' 7" (2.31m x 1.7m) Plumbing for washing machine, double glazed windows to front & rear aspect, double glazed door to side aspect, vinyl floor covering. GARAGE 17' 7" x 8' 1" (5.36m x 2.46m) Up & over roller door power connected, door and window to rear. OUTSIDE Driveway leading to garage, pathway leading to front door, front garden laid to lawn with borders to front, side gate leading to good sized rear East facing garden not overlooked, patio, raised lawn, flower borders, rear patio area all enclosed by hedging or fencing. COUNCIL Ipswich Borough CouncilCouncil Tax Band (C) 1,915.28 NEAREST SCHOOLS Broke Hall CP School, Copleston High School. SERVICES We understand all mains services are connected.
Council tax
First listed
Over a month agoIpswich, IP3
Placebuzz mortgage repayment calculator
Monthly repayment
The Est. Mortgage is for a 25 years repayment mortgage based on a 10% deposit and a 5.5% annual interest. It is only intended as a guide. Make sure you obtain accurate figures from your lender before committing to any mortgage. Your home may be repossessed if you do not keep up repayments on a mortgage.
Ipswich, IP3 - Streetview
DISCLAIMER: Property descriptions and related information displayed on this page are marketing materials provided by Your Ipswich Sales & Lettings. Placebuzz does not warrant or accept any responsibility for the accuracy or completeness of the property descriptions or related information provided here and they do not constitute property particulars. Please contact Your Ipswich Sales & Lettings for full details and further information.





