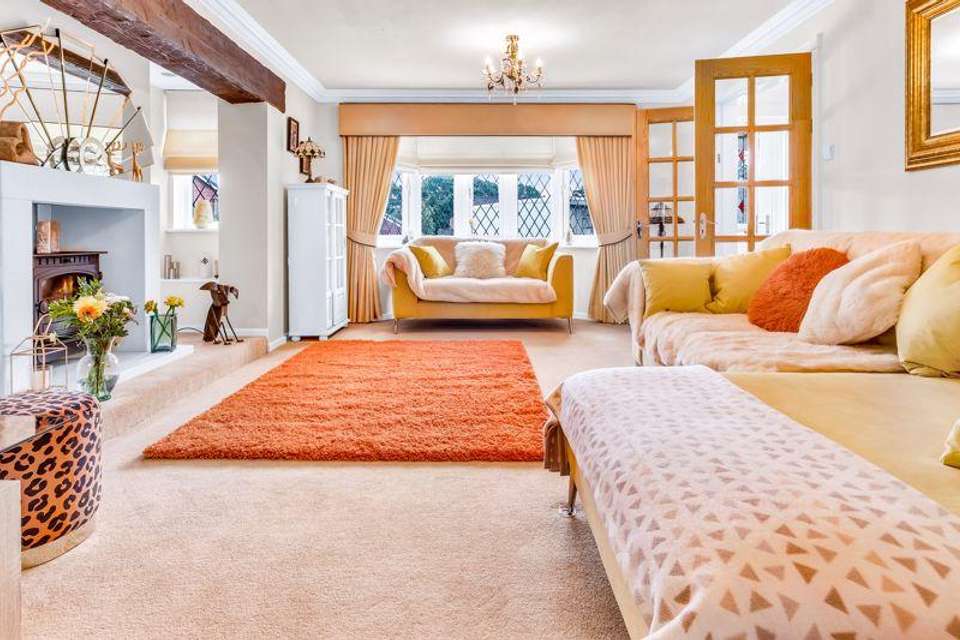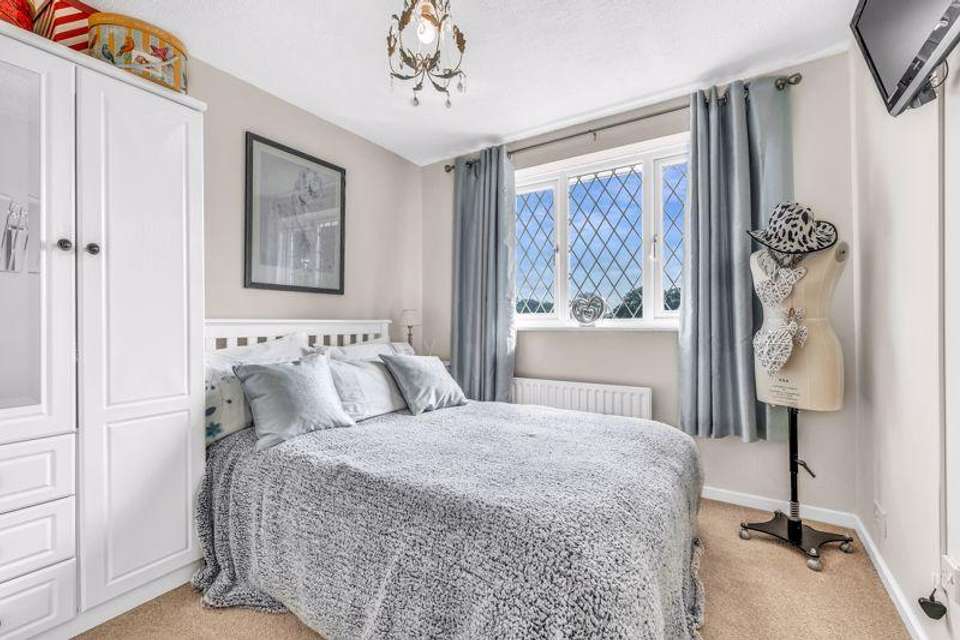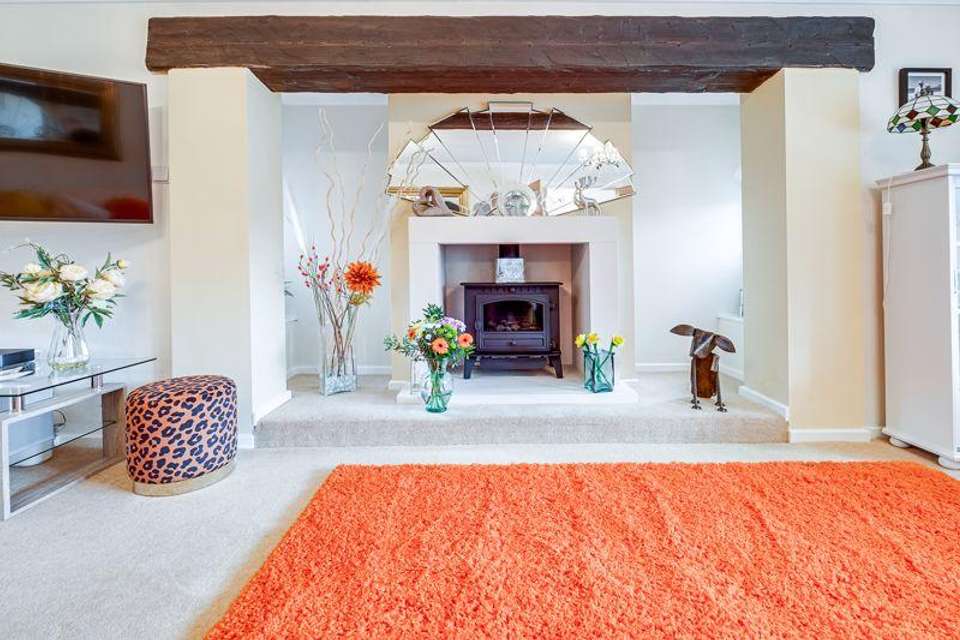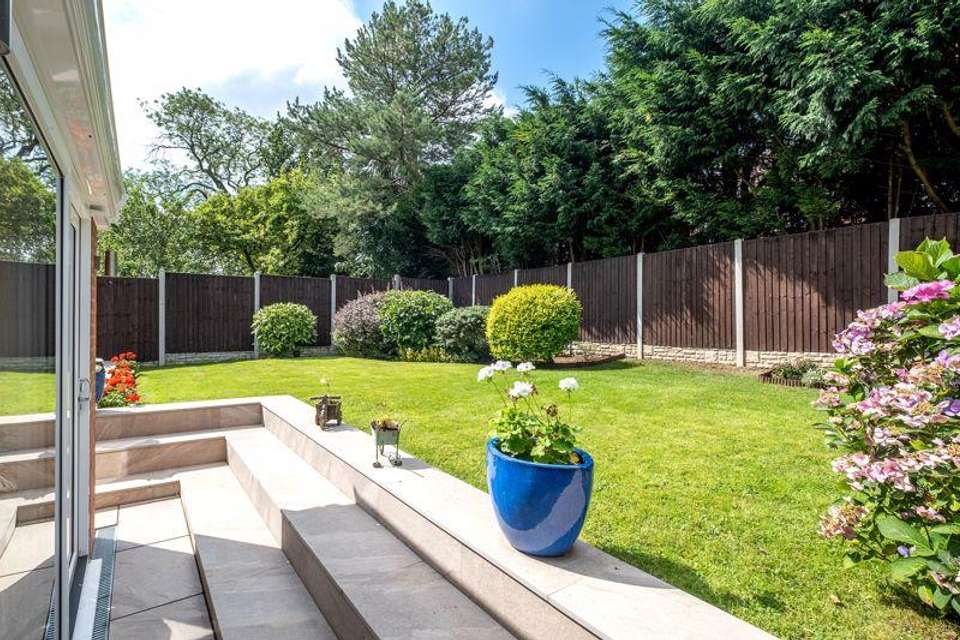5 bedroom detached house for sale
Cattock Hurst Drive, Sutton Coldfielddetached house
bedrooms
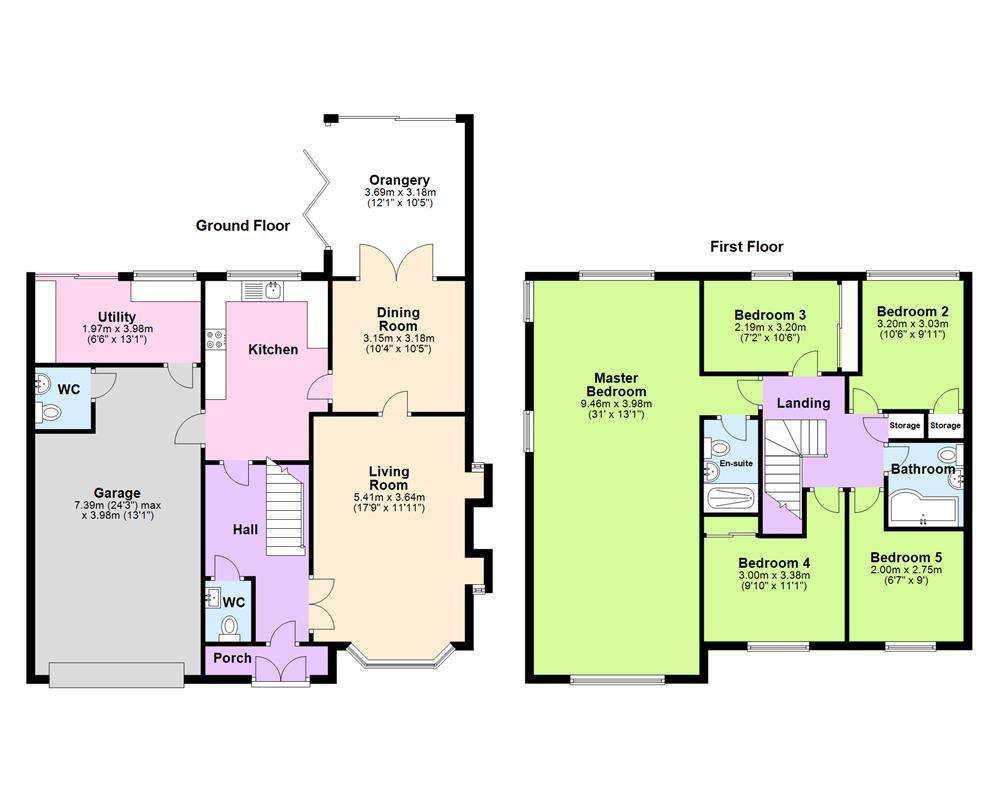
Property photos

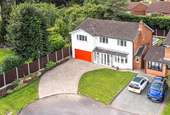


+17
Property description
Looking for a sizeable property in fabulous condition nestled in an enviable cul-de-sac location? This substantial five-bedroom detached family home boasts a gigantic master suite in excess of 30 feet, luxurious orangery and a beautifully landscaped private rear garden. On approach, the sweeping driveway leading up to the house gives ample off road parking for multiple vehicles and is accompanied by wonderful green frontage and access to the integral garage. Greeting the viewer is a storm porch leading to a welcoming reception hall of a very good size with a downstairs cloakroom located immediately off. Stepping through, the sitting lounge is a handsome space made bright and airy by the large casement windows and complemented by the feature fireplace comprising Gas fire and crowned with a characterful exposed beam to lend a cosy, serene feel to the space. There is a formal dining room for hosting and entertaining guests, and leads off from the stylish kitchen diner that benefits from matching floor to wall storage, fully integrated units, and beautifully-finished splashback tiling. A fitted utility is situated further off. Finishing the generous downstairs space is a luxurious orangery, that can be opened up to 'let the outside in' with bi-fold doors onto the private garden and makes for a snug space flooded with natural light. Upstairs comprises five very good-sized bedroom, the focal point of which is a stunning dual aspect master suite in excess of 30' and featuring abundant integral storage, space for a dressing table, and seating area. The en-suite shower room has a contemporary finish, and this is consistent with the separate family bathroom located off the landing. At the property's rear, the garden is nicely screened by tall trees giving a private, tranquil atmosphere and is split-level allowing for a patio for al fresco dining and leading up to landscaped lawn and well-maintained shrubbery. The property is well-situated in a cul-de-sac location off the coveted Penns Lane and is the perfect position for access to good local schools, excellent travel links, and many shopping amenities. Presented in gorgeous condition and primely located in a desirable cul-de-sac, this five bedroom detached family home is one that demands to be viewed by appointment only to be truly appreciated for its size and finish.
Council Tax Band: F
Tenure: Freehold
Council Tax Band: F
Tenure: Freehold
Interested in this property?
Council tax
First listed
3 weeks agoCattock Hurst Drive, Sutton Coldfield
Marketed by
Paul Carr - Walmley 32 Walmley Road Walmley B76 1QNPlacebuzz mortgage repayment calculator
Monthly repayment
The Est. Mortgage is for a 25 years repayment mortgage based on a 10% deposit and a 5.5% annual interest. It is only intended as a guide. Make sure you obtain accurate figures from your lender before committing to any mortgage. Your home may be repossessed if you do not keep up repayments on a mortgage.
Cattock Hurst Drive, Sutton Coldfield - Streetview
DISCLAIMER: Property descriptions and related information displayed on this page are marketing materials provided by Paul Carr - Walmley. Placebuzz does not warrant or accept any responsibility for the accuracy or completeness of the property descriptions or related information provided here and they do not constitute property particulars. Please contact Paul Carr - Walmley for full details and further information.



