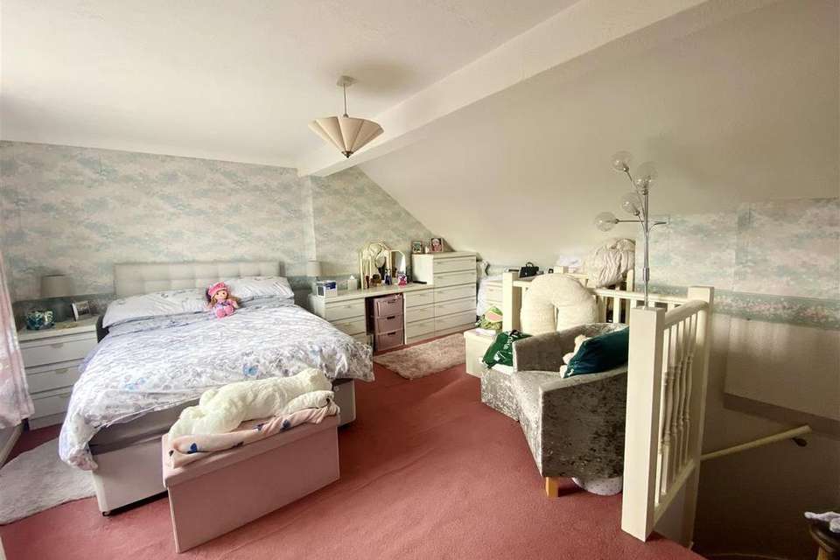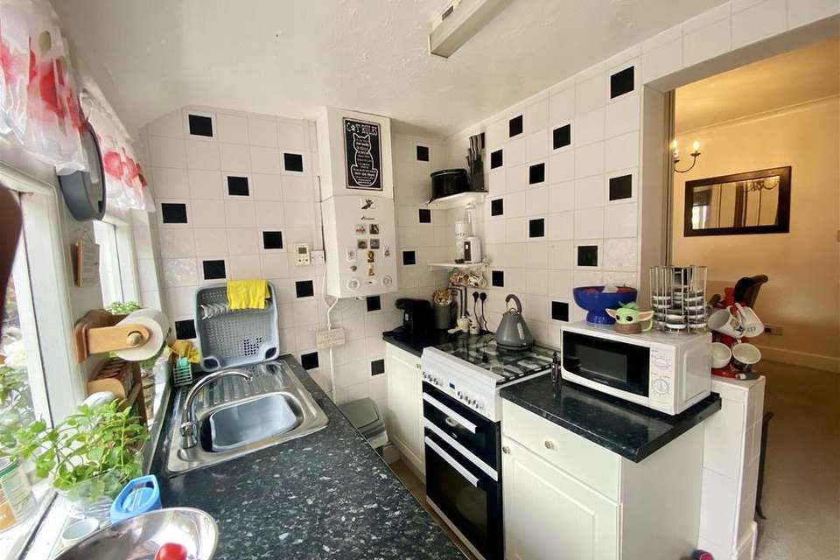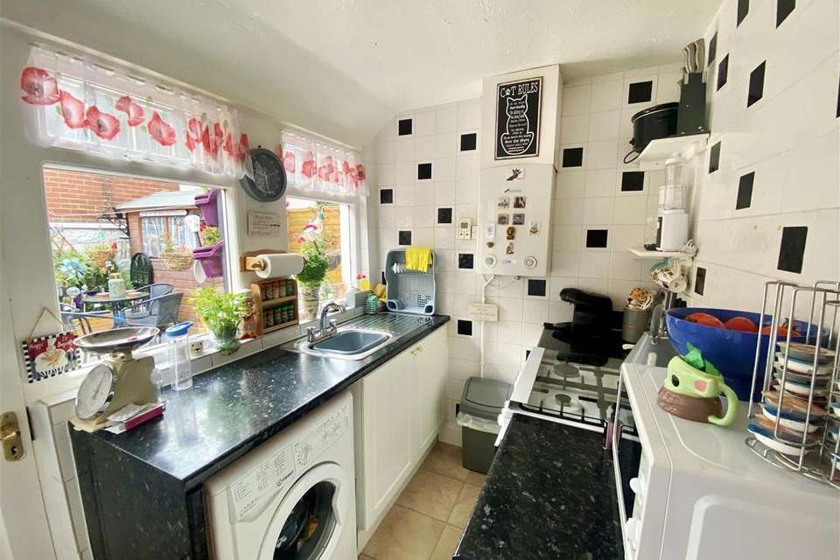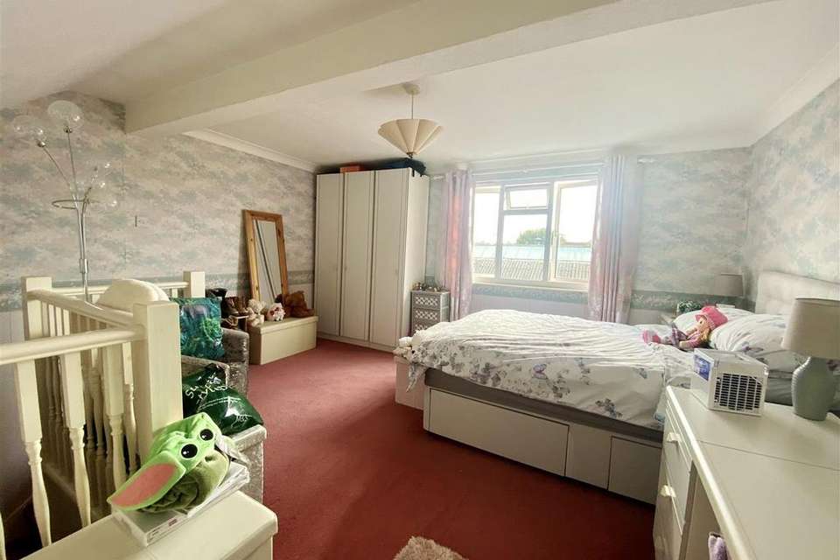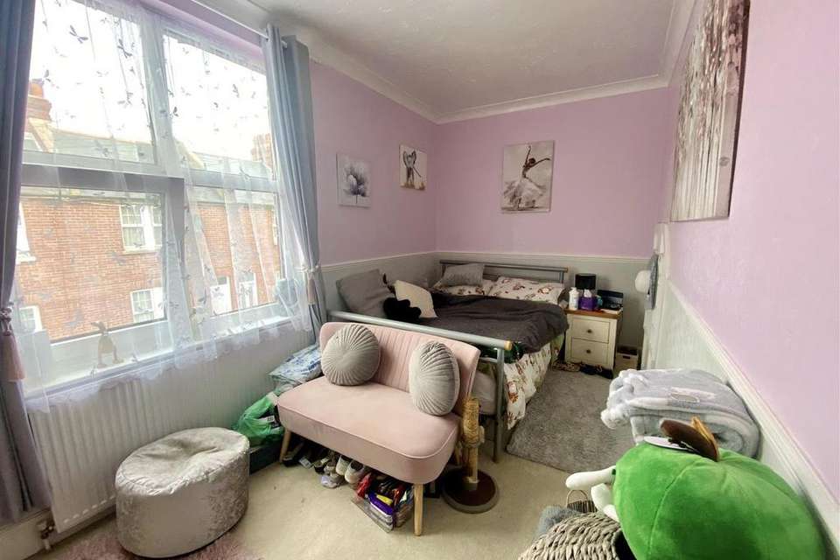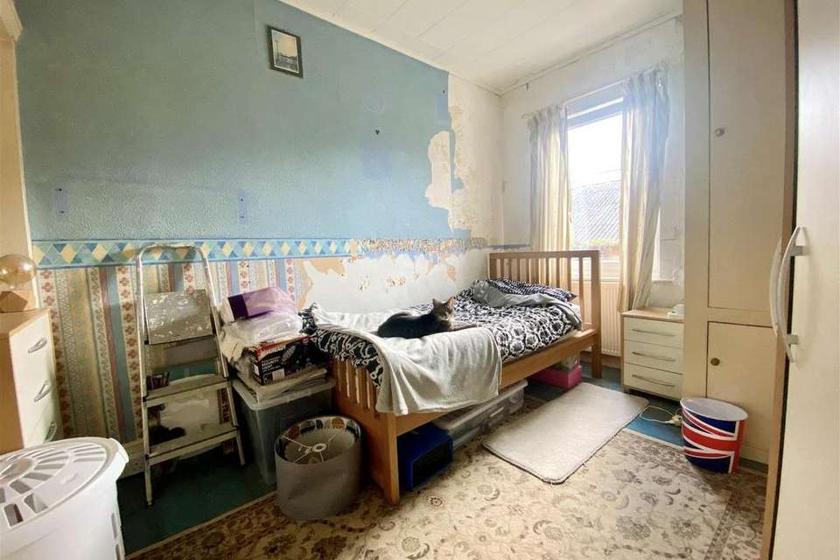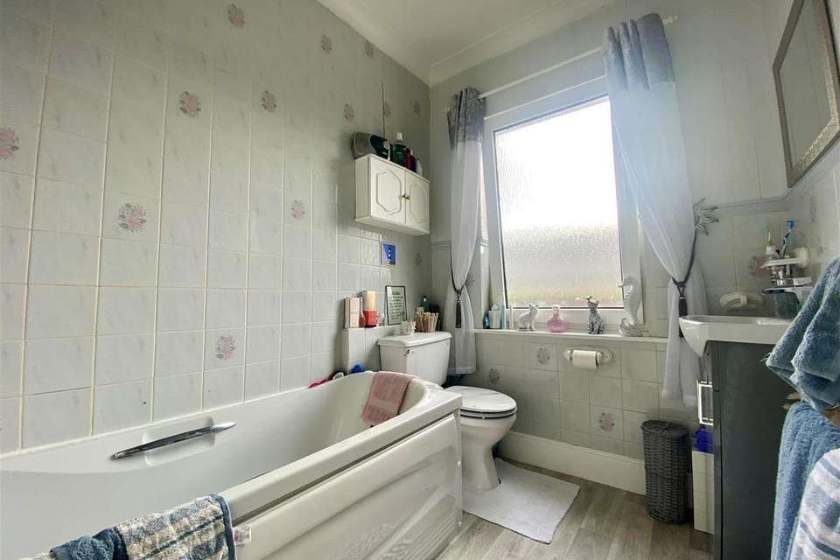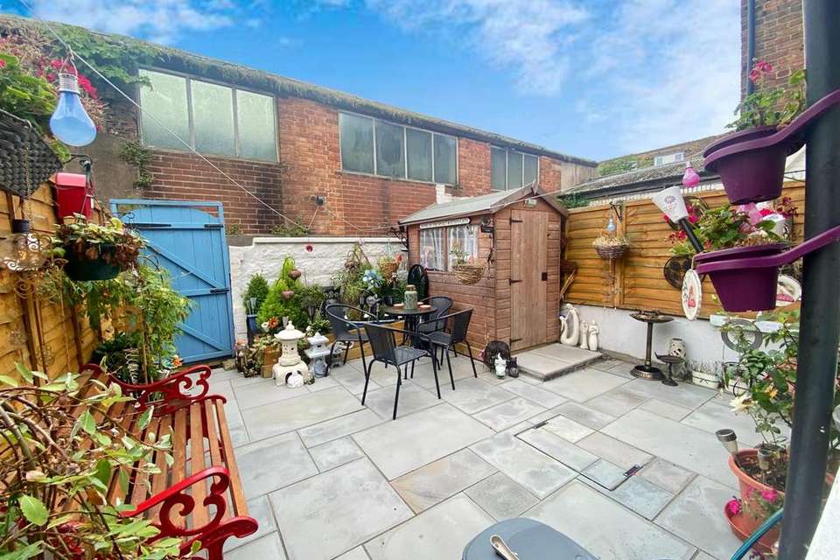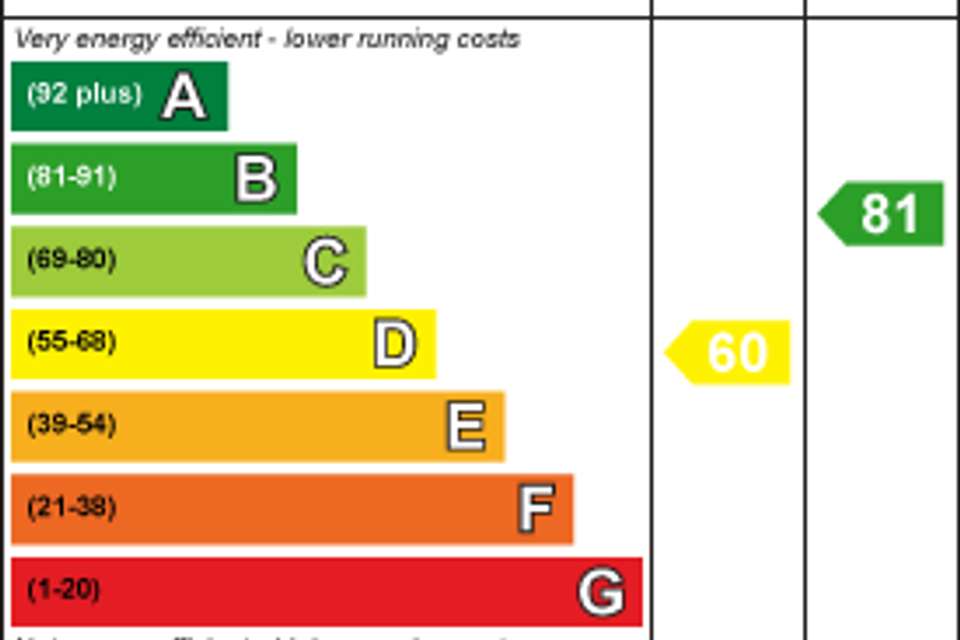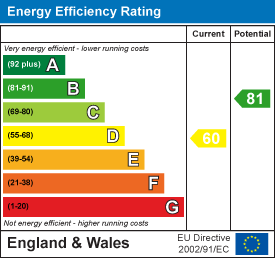3 bedroom terraced house for sale
Hoad Road, Eastbourneterraced house
bedrooms
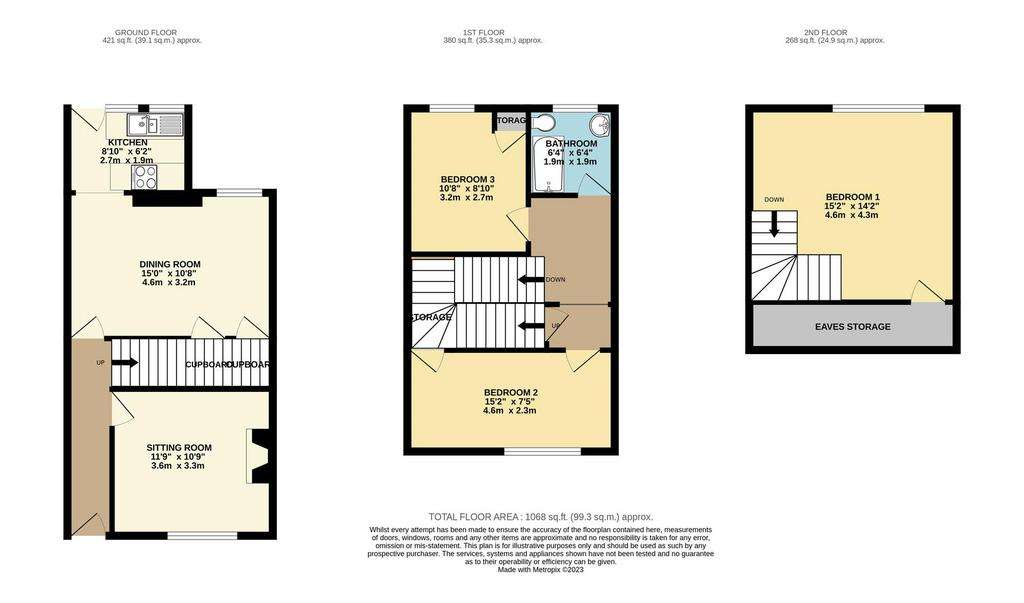
Property photos

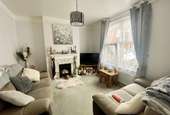
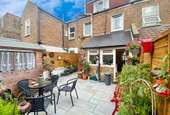
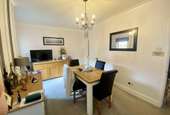
+9
Property description
This three-bedroom terraced home, boasting an excellent condition throughout is an ideal family home. Nestled in a highly sought-after location, this property offers a perfect blend of comfort and convenience, making it the ideal haven for your family's needs
Description - As you step into the property you are greeted by the entrance hall. The coved ceiling adds a touch of elegance to the space, and it is well-lit with natural light from the large UPVC double glazed leaded light front door. Heating is provided by a double radiator and a convenient telephone point. Moving through the entrance hall is an inviting sitting room. A focal point of this room is the feature fire surround with a marble insert and hearth. The room is well-appointed with modern amenities, including a double radiator for warmth, a picture rail for added charm, and television and satellite points for entertainment. Large UPVC double glazed windows flood the room with natural light, making it a bright and pleasant space. Adjacent to the sitting room is the dining room. This room is designed for convenience and functionality, with a double radiator for comfort and a coved ceiling for a touch of style. There's a large built-in storage cupboard, perfect for an upright fridge or freezer. Another large built-in under stairs storage cupboard not only provides additional storage space but also houses the electric meter and fuse box. Natural light streams in through the UPVC double glazed window. A square arch leads to the kitchen.
The kitchen is a modern and functional space with high gloss marble effect work-surfaces. Inset single draining stainless steel sink unit with a mixer tap is surrounded by double cupboards and plumbing and space for a washing machine underneath. There's ample workspace with cupboards and drawers, as well as a wall unit for additional storage. The kitchen features fully tiled walls and a vinyl type tiled floor for easy maintenance. There's space for a cooker and a wall-mounted Worchester gas-fired boiler with a time-clock programmer. Two windows brighten up the kitchen, and a part glazed door leads out to the rear garden, allowing for easy outdoor access.
Stairs from the entrance hall lead to the first floor, which is a galleried landing with a dado rail and a built-in storage cupboard. The second bedroom features a deep storage cupboard. It is equipped with a radiator, coved ceiling, satellite point, and dado rail. Large UPVC double glazed windows fill the room with natural light, creating a pleasant atmosphere. The third bedroom boasts a feature alcove, adding character to the space. It includes a radiator and a fitted airing cupboard with a pre-lagged hot water cylinder, immersion heater, and slatted shelving. A UPVC double glazed window allows in natural light. The bathroom is fitted with a white suite, comprising a panelled bath with hand grips, a pedestal wash hand basin, and a low-level flush WC unit. A mira Jump electric shower unit is positioned over the bath for convenience. The walls are partly tiled, and the room features a radiator, coved ceiling, and a large opaque UPVC double glazed window providing natural light. The loft has been thoughtfully converted into a master bedroom. Although it has a small amount of restricted head height, the space is well-utilized and includes a built-in eaves storage cupboard. The room is illuminated by a ceiling light and wall light and is fitted with a large UPVC double glazed window.
The rear garden is designed in a courtyard style for low maintenance and easy enjoyment. It is primarily laid to paved patio, providing a pleasant outdoor space. A timber garden shed with electric fitted offers additional storage. The walled boundaries provide privacy and security, and there is a rear access gate for convenience.
Location - Situated in a sought-after location, this property is just off Firle Road, providing excellent accessibility to an array of local amenities. A diverse range of nearby shops, easily accessible bus routes, and the charming seafront, which boasts a renowned Victorian pier, all within close reach. For those seeking the vibrant heart of Eastbourne, the town centre is a mere quarter-mile away, with an extensive selection of shopping options, including the recently expanded Beacon Shopping Centre, as well as theatre's, and the mainline railway station offering a swift 80-minute journey to London's Victoria station.
Description - As you step into the property you are greeted by the entrance hall. The coved ceiling adds a touch of elegance to the space, and it is well-lit with natural light from the large UPVC double glazed leaded light front door. Heating is provided by a double radiator and a convenient telephone point. Moving through the entrance hall is an inviting sitting room. A focal point of this room is the feature fire surround with a marble insert and hearth. The room is well-appointed with modern amenities, including a double radiator for warmth, a picture rail for added charm, and television and satellite points for entertainment. Large UPVC double glazed windows flood the room with natural light, making it a bright and pleasant space. Adjacent to the sitting room is the dining room. This room is designed for convenience and functionality, with a double radiator for comfort and a coved ceiling for a touch of style. There's a large built-in storage cupboard, perfect for an upright fridge or freezer. Another large built-in under stairs storage cupboard not only provides additional storage space but also houses the electric meter and fuse box. Natural light streams in through the UPVC double glazed window. A square arch leads to the kitchen.
The kitchen is a modern and functional space with high gloss marble effect work-surfaces. Inset single draining stainless steel sink unit with a mixer tap is surrounded by double cupboards and plumbing and space for a washing machine underneath. There's ample workspace with cupboards and drawers, as well as a wall unit for additional storage. The kitchen features fully tiled walls and a vinyl type tiled floor for easy maintenance. There's space for a cooker and a wall-mounted Worchester gas-fired boiler with a time-clock programmer. Two windows brighten up the kitchen, and a part glazed door leads out to the rear garden, allowing for easy outdoor access.
Stairs from the entrance hall lead to the first floor, which is a galleried landing with a dado rail and a built-in storage cupboard. The second bedroom features a deep storage cupboard. It is equipped with a radiator, coved ceiling, satellite point, and dado rail. Large UPVC double glazed windows fill the room with natural light, creating a pleasant atmosphere. The third bedroom boasts a feature alcove, adding character to the space. It includes a radiator and a fitted airing cupboard with a pre-lagged hot water cylinder, immersion heater, and slatted shelving. A UPVC double glazed window allows in natural light. The bathroom is fitted with a white suite, comprising a panelled bath with hand grips, a pedestal wash hand basin, and a low-level flush WC unit. A mira Jump electric shower unit is positioned over the bath for convenience. The walls are partly tiled, and the room features a radiator, coved ceiling, and a large opaque UPVC double glazed window providing natural light. The loft has been thoughtfully converted into a master bedroom. Although it has a small amount of restricted head height, the space is well-utilized and includes a built-in eaves storage cupboard. The room is illuminated by a ceiling light and wall light and is fitted with a large UPVC double glazed window.
The rear garden is designed in a courtyard style for low maintenance and easy enjoyment. It is primarily laid to paved patio, providing a pleasant outdoor space. A timber garden shed with electric fitted offers additional storage. The walled boundaries provide privacy and security, and there is a rear access gate for convenience.
Location - Situated in a sought-after location, this property is just off Firle Road, providing excellent accessibility to an array of local amenities. A diverse range of nearby shops, easily accessible bus routes, and the charming seafront, which boasts a renowned Victorian pier, all within close reach. For those seeking the vibrant heart of Eastbourne, the town centre is a mere quarter-mile away, with an extensive selection of shopping options, including the recently expanded Beacon Shopping Centre, as well as theatre's, and the mainline railway station offering a swift 80-minute journey to London's Victoria station.
Council tax
First listed
Over a month agoEnergy Performance Certificate
Hoad Road, Eastbourne
Placebuzz mortgage repayment calculator
Monthly repayment
The Est. Mortgage is for a 25 years repayment mortgage based on a 10% deposit and a 5.5% annual interest. It is only intended as a guide. Make sure you obtain accurate figures from your lender before committing to any mortgage. Your home may be repossessed if you do not keep up repayments on a mortgage.
Hoad Road, Eastbourne - Streetview
DISCLAIMER: Property descriptions and related information displayed on this page are marketing materials provided by Oakfield Estate Agents - Heathfield. Placebuzz does not warrant or accept any responsibility for the accuracy or completeness of the property descriptions or related information provided here and they do not constitute property particulars. Please contact Oakfield Estate Agents - Heathfield for full details and further information.





