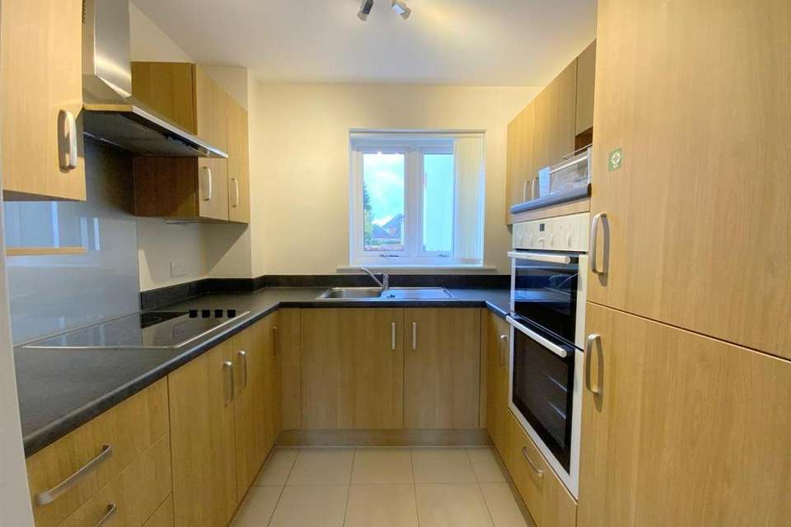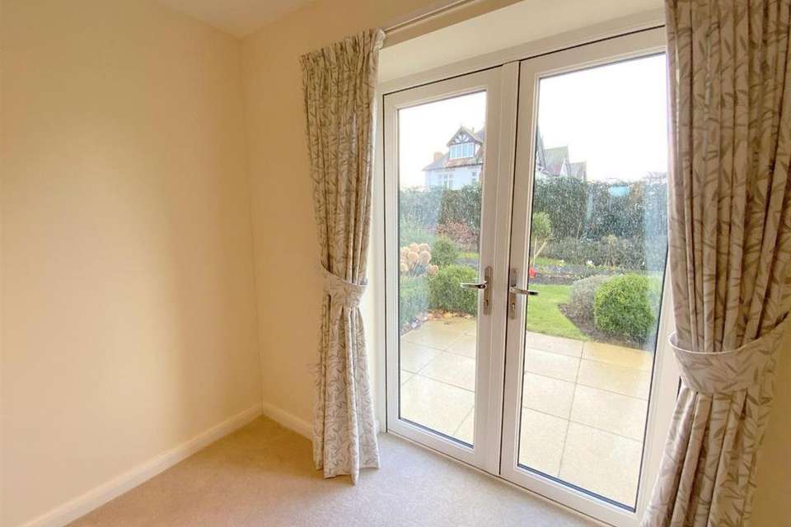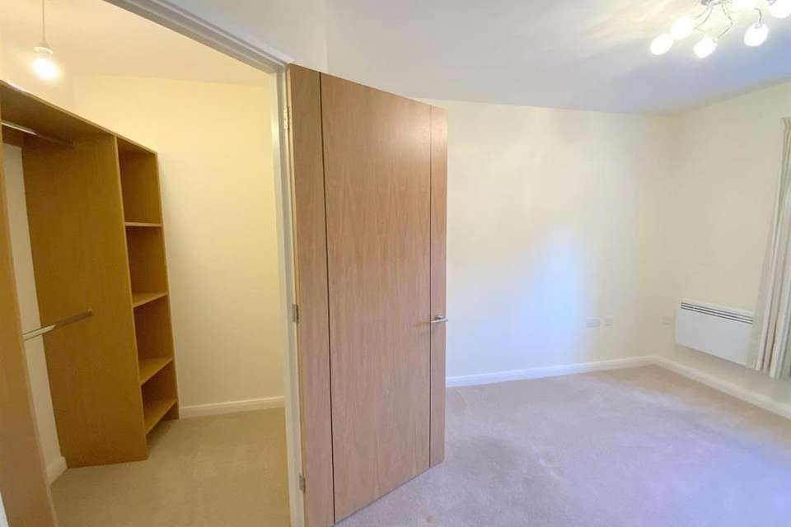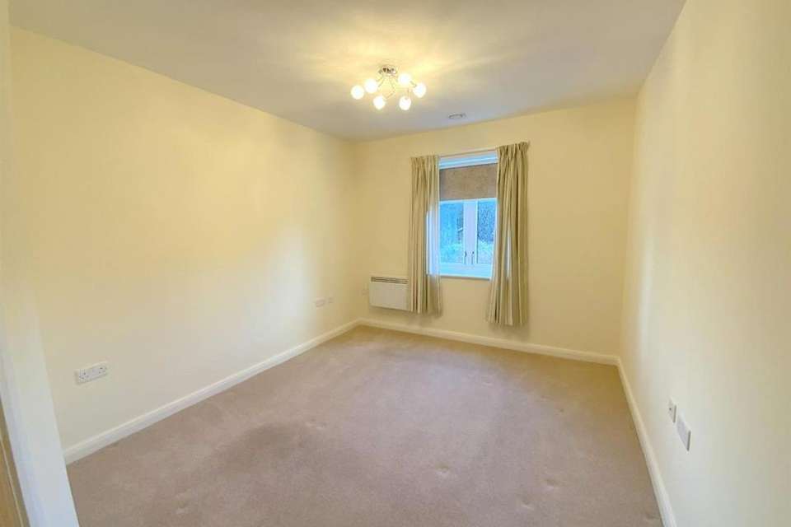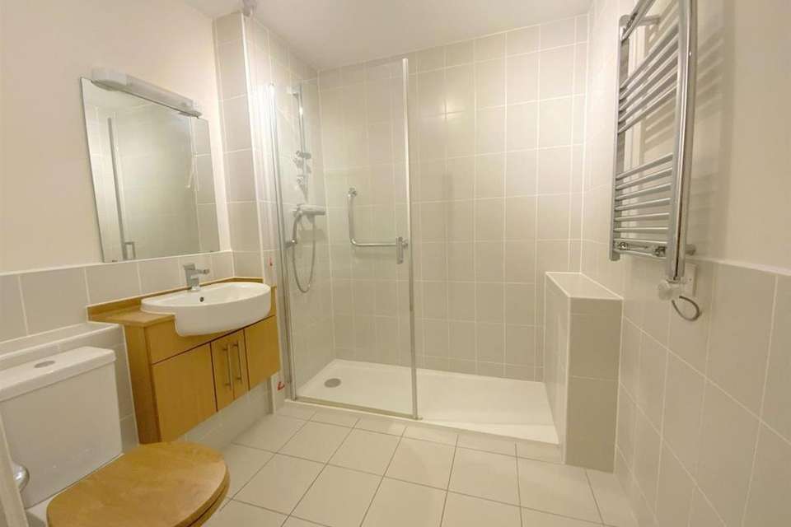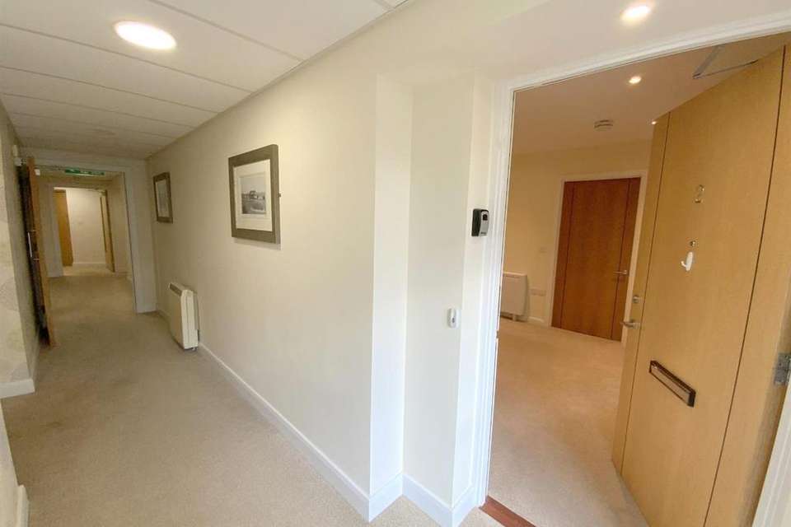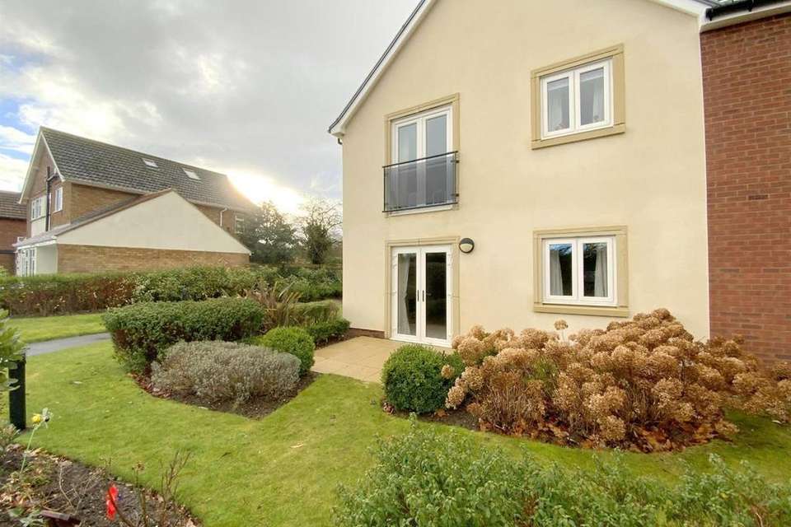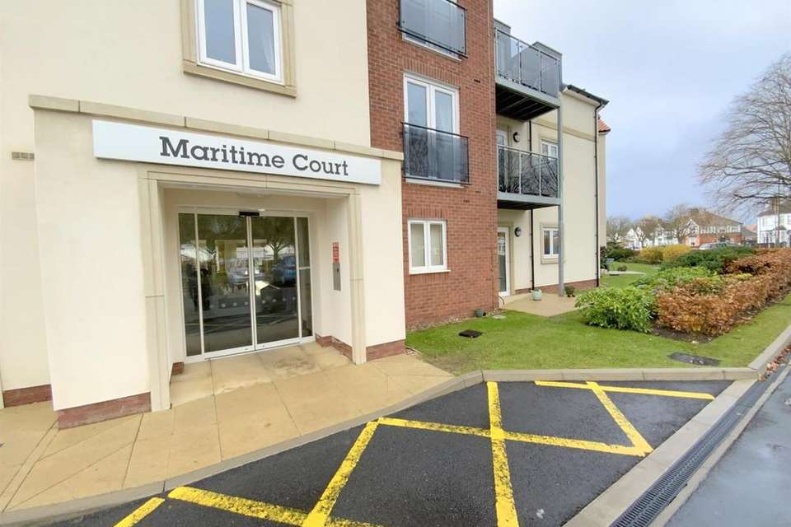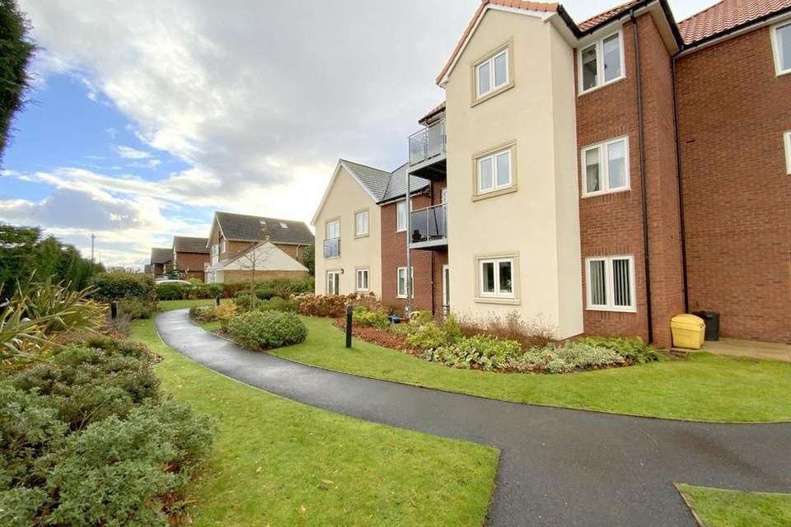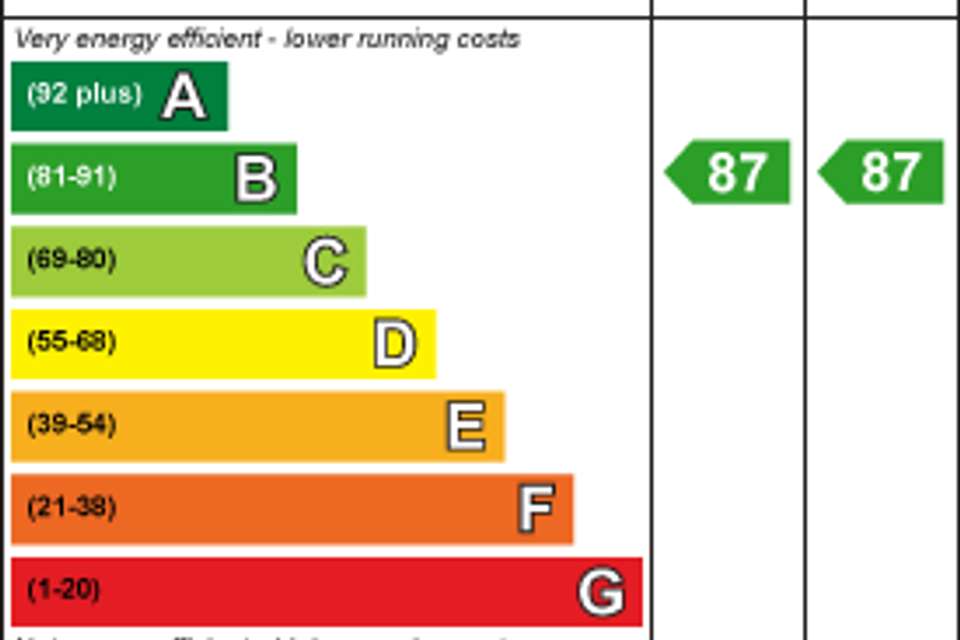2 bedroom flat for sale
Taylors Avenue, Cleethorpesflat
bedrooms
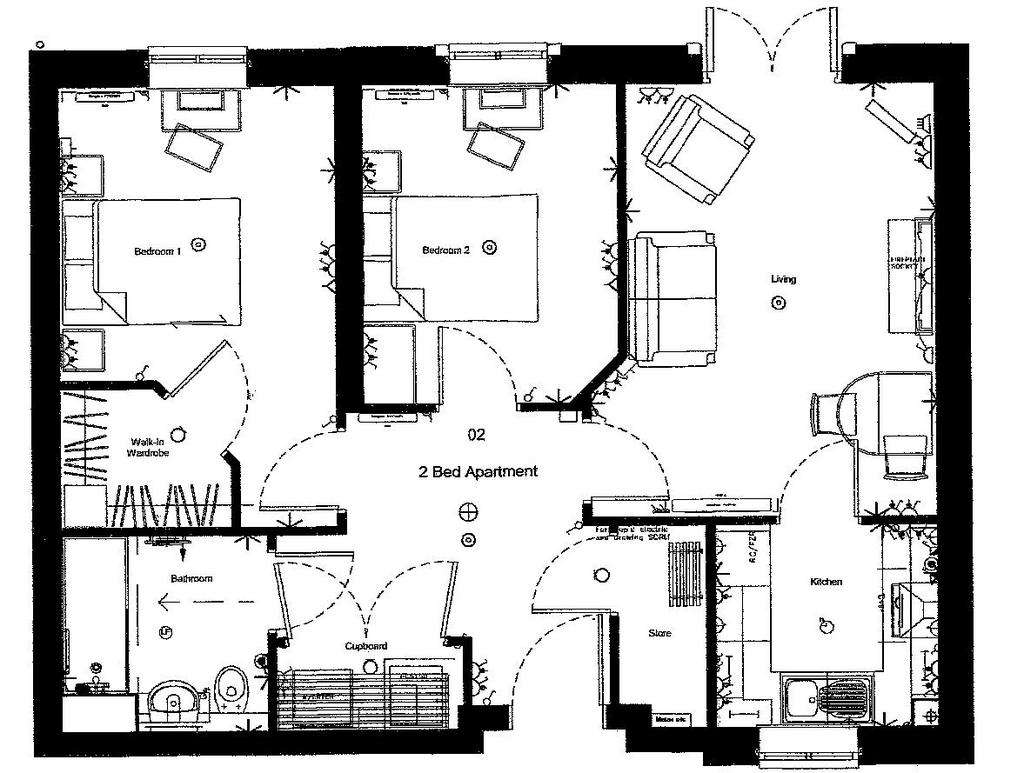
Property photos
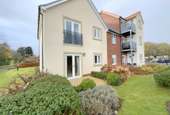
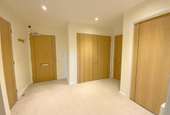
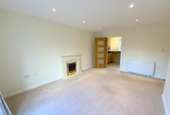

+10
Property description
Maritime Court was built and designed by McCarthy & Stone for retirement living. The dedicated House Manager is on site during working hours to take care of things and make you feel at home. There's no need to worry about the burden of maintenance costs as the service charge covers the cost of all external maintenance, gardening and landscaping, external window cleaning, buildings insurance, water rates and security systems. All energy costs of the homeowners lounge and other communal areas are also covered in the service charge. For your peace of mind the development has camera door entry and 24-hour emergency call systems, should you require assistance. The Homeowners' lounge provides a great space to socialise with friends and family. If your guests have travelled from afar, they can extend their stay by booking into the development Guest Suite (usually for a fee of £25 per night - subject to availability). It is a condition of purchase that residents must meet the age requirement of 60 years or over.
Local Area - Maritime Court is located in Cleethorpes, a modern thriving town, famed as a popular holiday resort on the East Coast. It offers a wealth of attractions, miles of sandy beaches and vibrant flower filled promenade all of which have been honoured with many awards over the years. The town centre hosts a wide range of shops and amenities including several banks, a pharmacy, a wealth of cafes and bistros as well as a selection of convenience stores and supermarkets. Tesco superstore is located along Taylors Avenue under 2 miles away, and Grimsby offers a further selection of shops and facilities.
Apartment No 2 -
Entrance Hallway - 3.52 x 3.15 (11'6" x 10'4") - With a useful walk-in storage cupboard, plus further utility cupboard providing plumbing for a washing machine. Doors lead to the living room, bedrooms and shower room.
Living Room - 4.67 x 3.28 (15'3" x 10'9") - With French doors opening onto a private patio area and communal grounds. Electric fireplace and access to separate kitchen.
Kitchen - 2.38 x 2.18 (7'9" x 7'1") - Fitted with a range of storage units and work surfaces incorporating a stainless-steel sink. Built-in electric double oven, ceramic hob with extractor over, and an integrated fridge/freezer. Overlooking communal grounds.
Bedroom 1 - 5.00 x 2.95 (16'4" x 9'8") - Master Bedroom featuring a walk-in wardrobe, and overlooking communal grounds.
Bedroom 2 - 3.47 x 2.75 (11'4" x 9'0") - A versatile room overlooking communal grounds.
Shower Room - 2.19 x 2.12 (7'2" x 6'11") - Fitted with a large walk-in shower, vanity sink unit and wc. Heated towel rail.
Council Tax Band - C
Tenure - Leasehold
999 years from 2017
Ground Rent £200 Every 6 Months
Service Charge £315 a Month
For More Details Contact Our Office
Local Area - Maritime Court is located in Cleethorpes, a modern thriving town, famed as a popular holiday resort on the East Coast. It offers a wealth of attractions, miles of sandy beaches and vibrant flower filled promenade all of which have been honoured with many awards over the years. The town centre hosts a wide range of shops and amenities including several banks, a pharmacy, a wealth of cafes and bistros as well as a selection of convenience stores and supermarkets. Tesco superstore is located along Taylors Avenue under 2 miles away, and Grimsby offers a further selection of shops and facilities.
Apartment No 2 -
Entrance Hallway - 3.52 x 3.15 (11'6" x 10'4") - With a useful walk-in storage cupboard, plus further utility cupboard providing plumbing for a washing machine. Doors lead to the living room, bedrooms and shower room.
Living Room - 4.67 x 3.28 (15'3" x 10'9") - With French doors opening onto a private patio area and communal grounds. Electric fireplace and access to separate kitchen.
Kitchen - 2.38 x 2.18 (7'9" x 7'1") - Fitted with a range of storage units and work surfaces incorporating a stainless-steel sink. Built-in electric double oven, ceramic hob with extractor over, and an integrated fridge/freezer. Overlooking communal grounds.
Bedroom 1 - 5.00 x 2.95 (16'4" x 9'8") - Master Bedroom featuring a walk-in wardrobe, and overlooking communal grounds.
Bedroom 2 - 3.47 x 2.75 (11'4" x 9'0") - A versatile room overlooking communal grounds.
Shower Room - 2.19 x 2.12 (7'2" x 6'11") - Fitted with a large walk-in shower, vanity sink unit and wc. Heated towel rail.
Council Tax Band - C
Tenure - Leasehold
999 years from 2017
Ground Rent £200 Every 6 Months
Service Charge £315 a Month
For More Details Contact Our Office
Council tax
First listed
Over a month agoEnergy Performance Certificate
Taylors Avenue, Cleethorpes
Placebuzz mortgage repayment calculator
Monthly repayment
The Est. Mortgage is for a 25 years repayment mortgage based on a 10% deposit and a 5.5% annual interest. It is only intended as a guide. Make sure you obtain accurate figures from your lender before committing to any mortgage. Your home may be repossessed if you do not keep up repayments on a mortgage.
Taylors Avenue, Cleethorpes - Streetview
DISCLAIMER: Property descriptions and related information displayed on this page are marketing materials provided by Argyle Estate Agents & Financial Services - Cleethorpes. Placebuzz does not warrant or accept any responsibility for the accuracy or completeness of the property descriptions or related information provided here and they do not constitute property particulars. Please contact Argyle Estate Agents & Financial Services - Cleethorpes for full details and further information.





