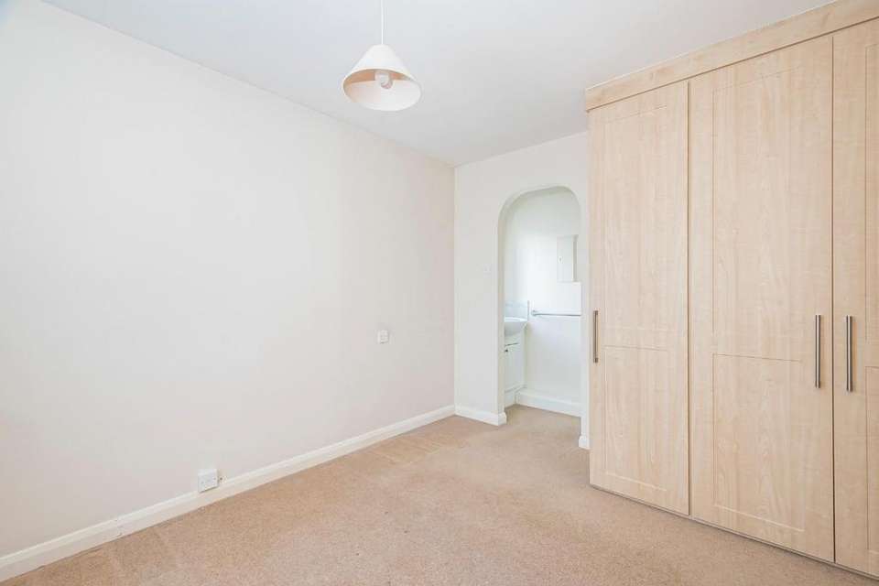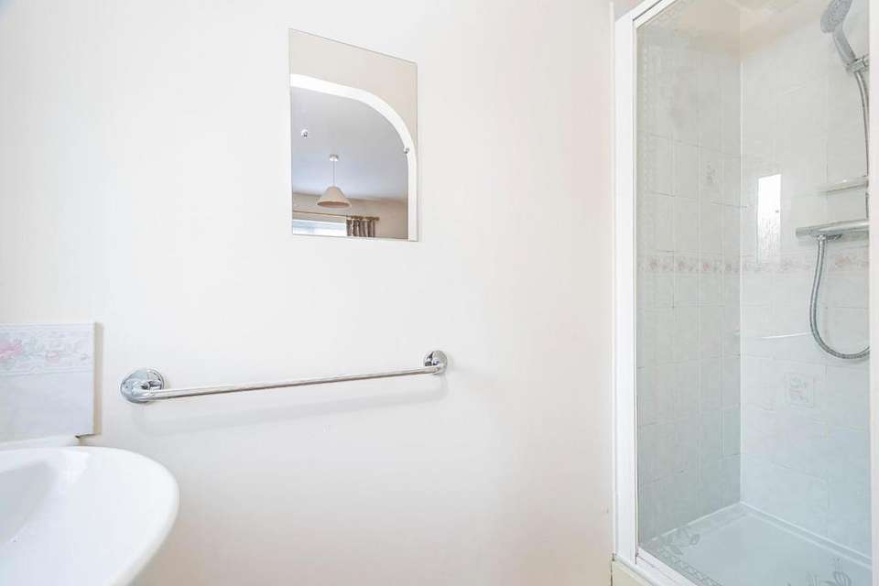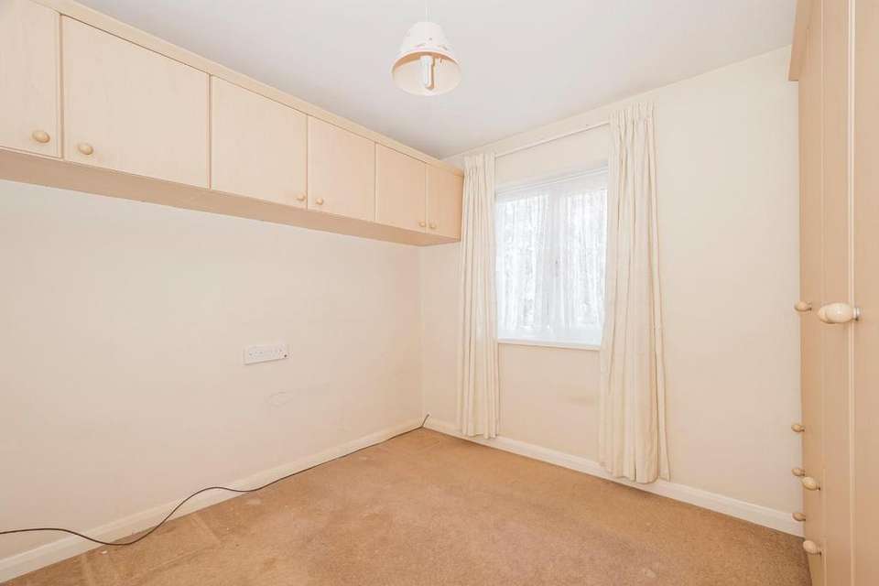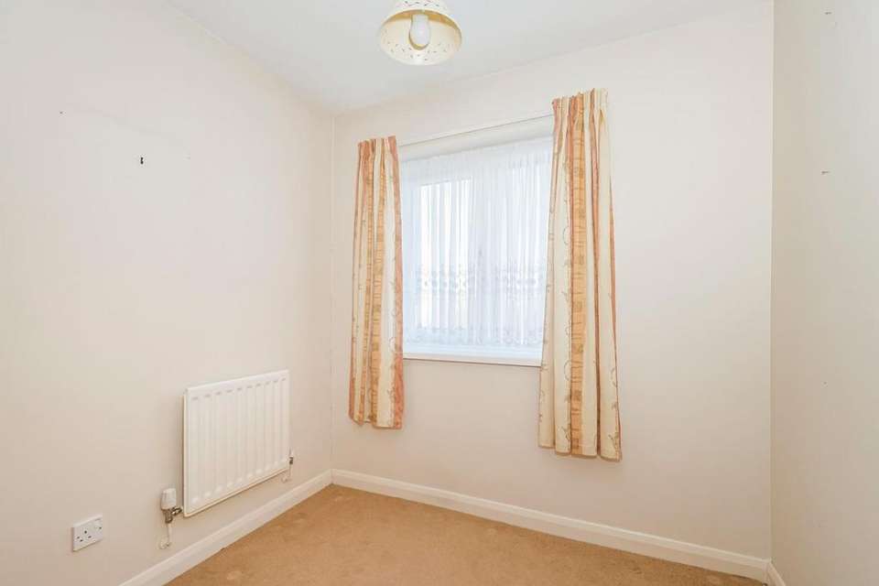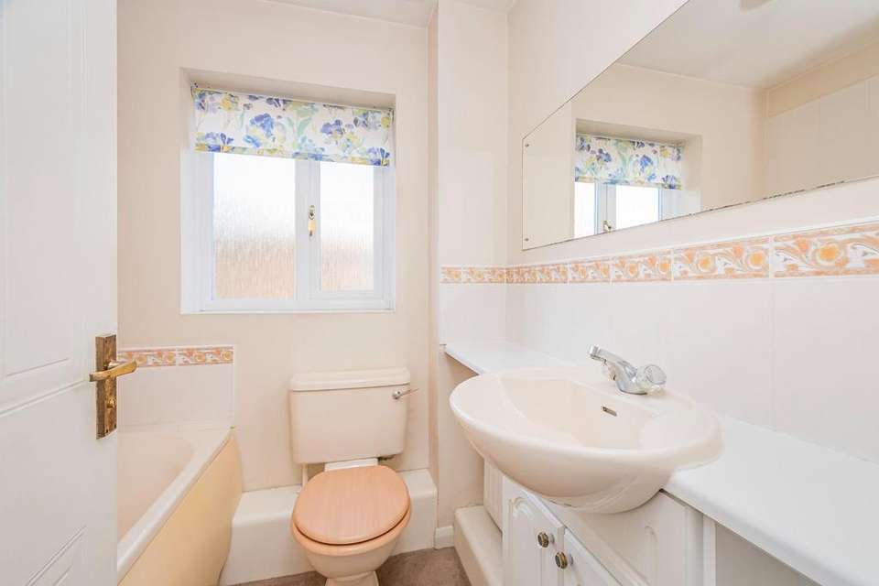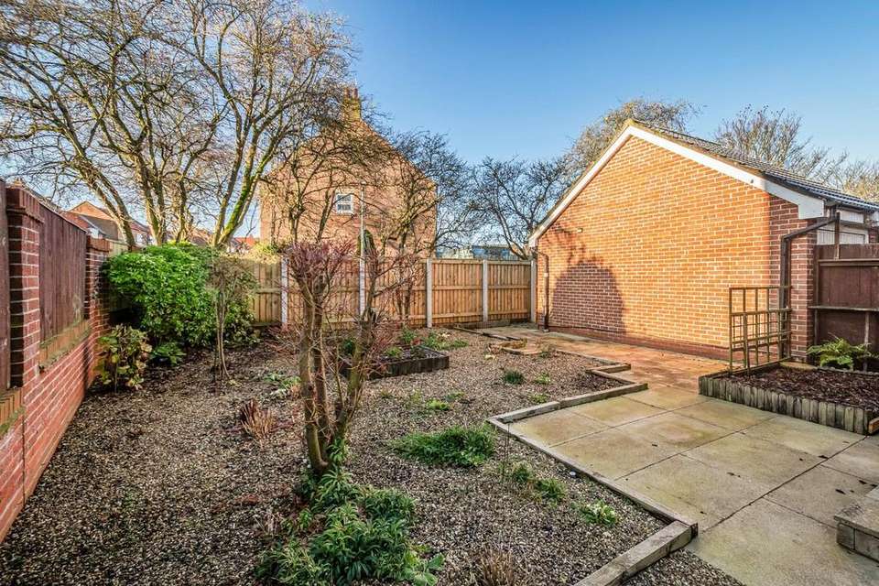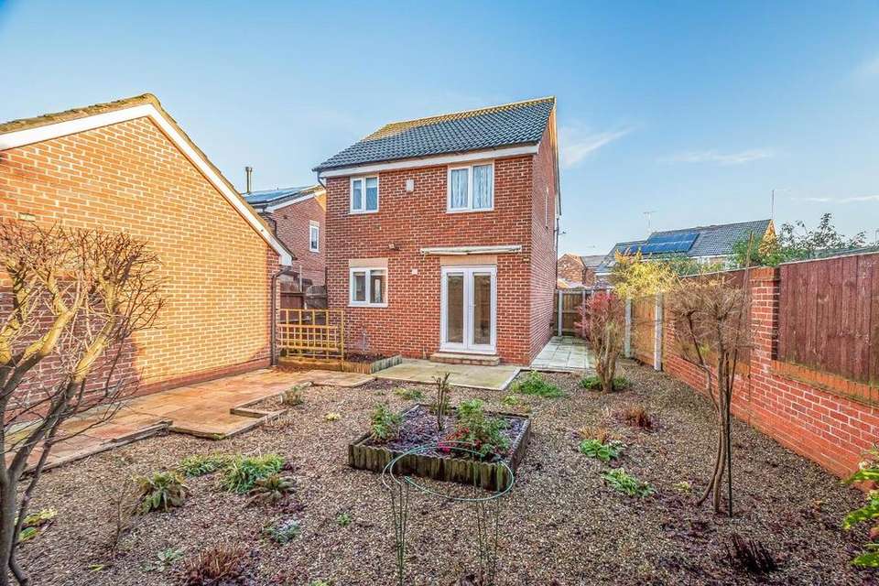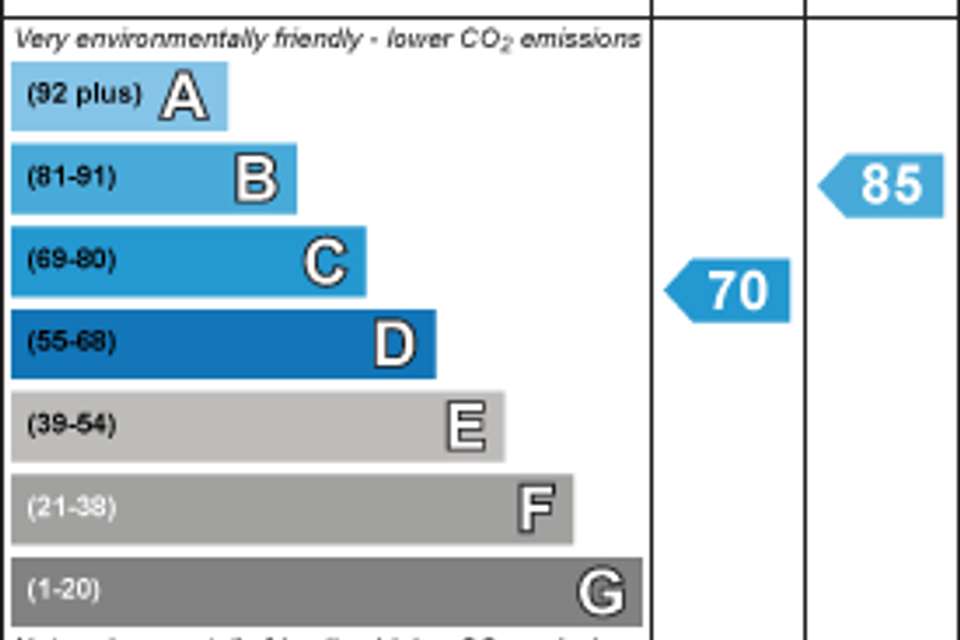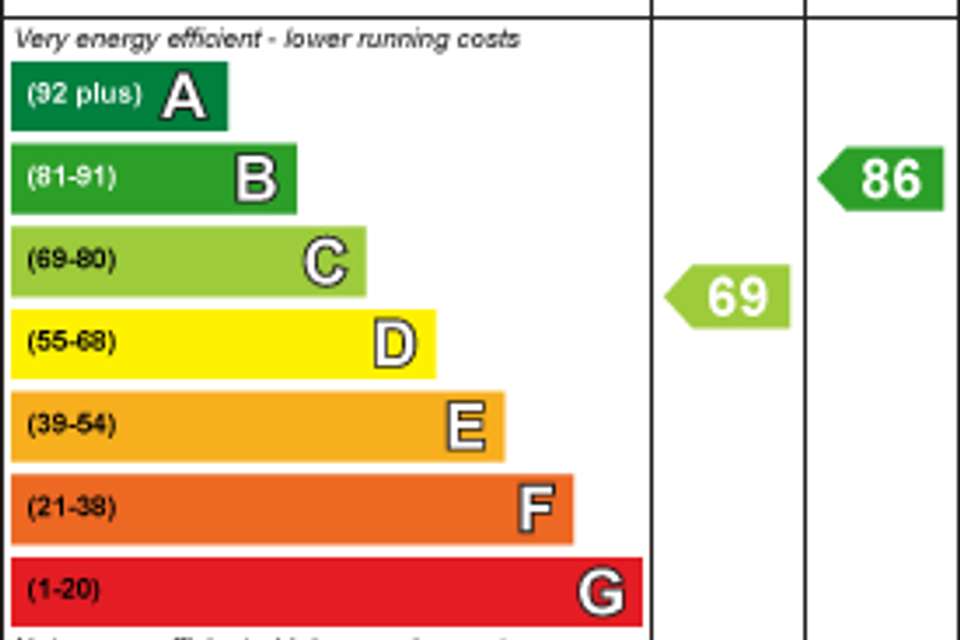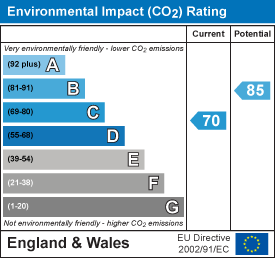3 bedroom detached house for sale
Beverley, HU17 0RXdetached house
bedrooms
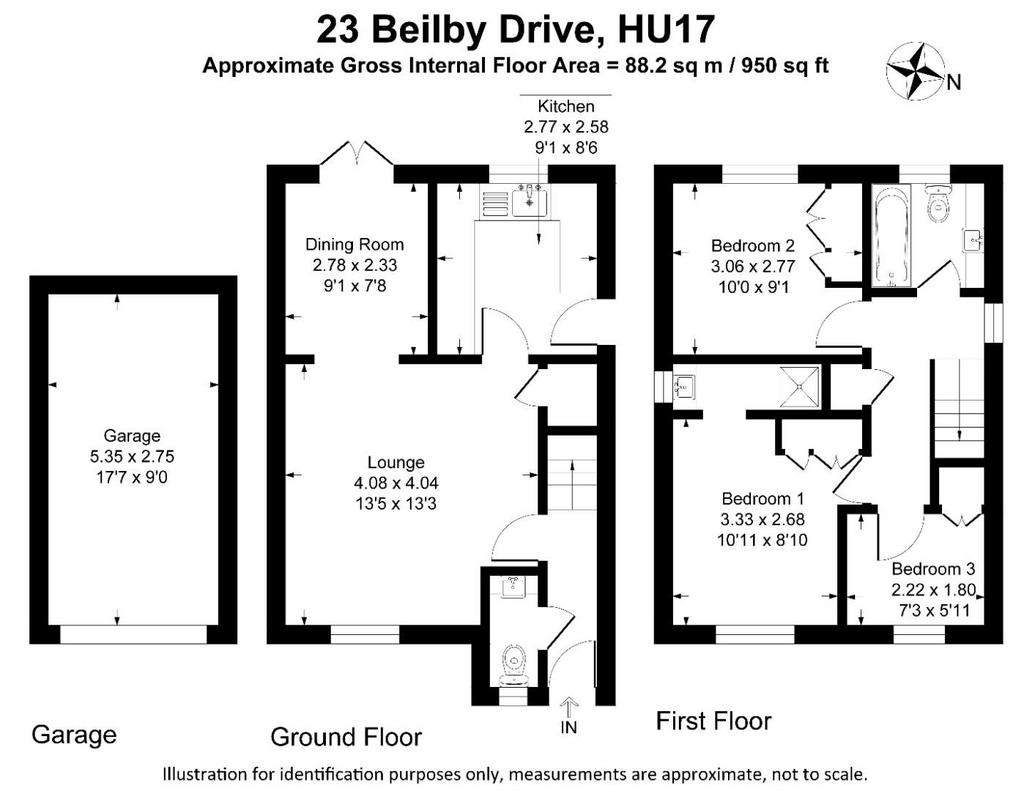
Property photos

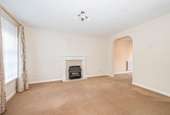
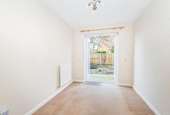
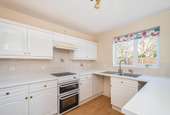
+9
Property description
* A FABULOUS DETACHED HOME LOCATED AT THE END OF A QUIET CUL DE SAC. THE PERFECT OPPORTUNITY TO PUT YOUR OWN STAMP ON THIS WONDERFUL 3 BEDROOM HOUSE WITH SEPERATE GARAGE AND WITHIN WALKING DISTANCE TO THE POPULAR FLEMINGATE DEVELOPMENT IS CERTAINLY NOT ONE TO BE MISSED*
The property itself briefly comprises; Entrance hall, downstairs WC, lounge, dining room, kitchen, master bedroom with shower room, two other bedrooms, family bathroom, private rear garden and detached garage. Book your viewing today to avoid disappointment!
Entrance Hall - Front door, stairs to first floor landing, radiator and power points.
Downstairs Toilet - UPVC double glazed window to the front aspect, low flush WC, wash hand basin with vanity unit and radiator.
Lounge - UPVC double glazed window to the front aspect, radiator, TV point, telephone point and power points.
Dining Room - French doors onto garden, radiator and power points.
Kitchen - UPVC double glazed window to the rear aspect, door to the side aspect, laminate laid wood style flooring, range of wall and base units with roll top work surfaces, tiled splash backs, plumbed for washing machine, sink and drainer unit, space for freezer, radiator and power points.
First Floor Landing - UPVC double glazed window to the side aspect, loft access, airing cupboard and power points.
Bedroom One - UPVC double glazed window to the front aspect, fitted wardrobes, radiator, TV points and power points.
En Suite - UPVC double glazed window to the side aspect, shower with mains power, wash hand basin with vanity unit and extractor fan.
Bedroom Two - UPVC double glazed window to the rear aspect, fitted wardrobes, radiator, TV point and power points.
Bedroom Three - UPVC double glazed window to the front aspect, radiator, TV point and power points.
Bathroom - UPVC double glazed window to the rear aspect, tiled walls, three piece bathroom suite comprising; panel enclosed bath with mixer taps, low flush WC, wash hand basin with vanity unit, radiator and extractor fan.
Garden - Low maintenance garden with side and rear access, patio area and outside tap.
Garage - Up and over door with power and lighting.
The property itself briefly comprises; Entrance hall, downstairs WC, lounge, dining room, kitchen, master bedroom with shower room, two other bedrooms, family bathroom, private rear garden and detached garage. Book your viewing today to avoid disappointment!
Entrance Hall - Front door, stairs to first floor landing, radiator and power points.
Downstairs Toilet - UPVC double glazed window to the front aspect, low flush WC, wash hand basin with vanity unit and radiator.
Lounge - UPVC double glazed window to the front aspect, radiator, TV point, telephone point and power points.
Dining Room - French doors onto garden, radiator and power points.
Kitchen - UPVC double glazed window to the rear aspect, door to the side aspect, laminate laid wood style flooring, range of wall and base units with roll top work surfaces, tiled splash backs, plumbed for washing machine, sink and drainer unit, space for freezer, radiator and power points.
First Floor Landing - UPVC double glazed window to the side aspect, loft access, airing cupboard and power points.
Bedroom One - UPVC double glazed window to the front aspect, fitted wardrobes, radiator, TV points and power points.
En Suite - UPVC double glazed window to the side aspect, shower with mains power, wash hand basin with vanity unit and extractor fan.
Bedroom Two - UPVC double glazed window to the rear aspect, fitted wardrobes, radiator, TV point and power points.
Bedroom Three - UPVC double glazed window to the front aspect, radiator, TV point and power points.
Bathroom - UPVC double glazed window to the rear aspect, tiled walls, three piece bathroom suite comprising; panel enclosed bath with mixer taps, low flush WC, wash hand basin with vanity unit, radiator and extractor fan.
Garden - Low maintenance garden with side and rear access, patio area and outside tap.
Garage - Up and over door with power and lighting.
Interested in this property?
Council tax
First listed
Over a month agoEnergy Performance Certificate
Beverley, HU17 0RX
Marketed by
Hunters - Beverley 2-4 Hengate, Beverley East Riding of Yorkshire HU17 8BNCall agent on 01482 861411
Placebuzz mortgage repayment calculator
Monthly repayment
The Est. Mortgage is for a 25 years repayment mortgage based on a 10% deposit and a 5.5% annual interest. It is only intended as a guide. Make sure you obtain accurate figures from your lender before committing to any mortgage. Your home may be repossessed if you do not keep up repayments on a mortgage.
Beverley, HU17 0RX - Streetview
DISCLAIMER: Property descriptions and related information displayed on this page are marketing materials provided by Hunters - Beverley. Placebuzz does not warrant or accept any responsibility for the accuracy or completeness of the property descriptions or related information provided here and they do not constitute property particulars. Please contact Hunters - Beverley for full details and further information.





