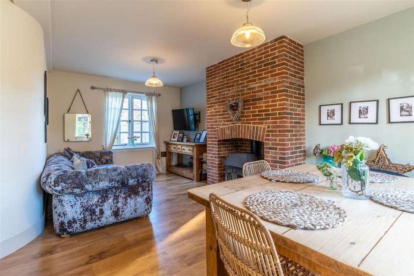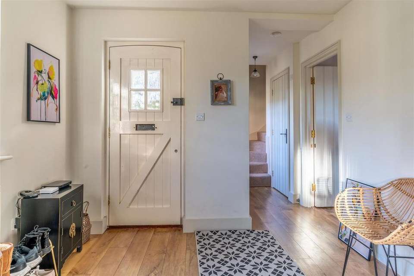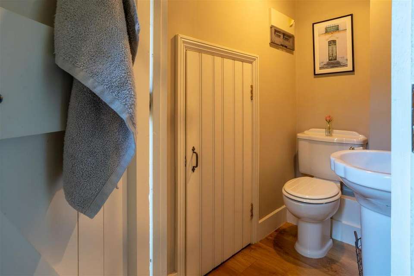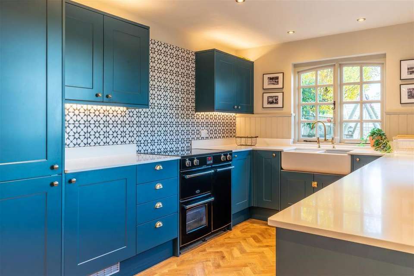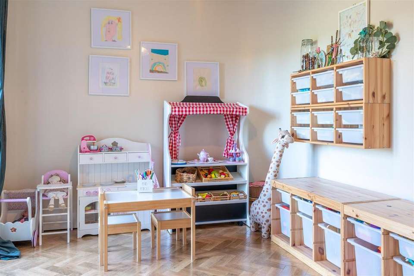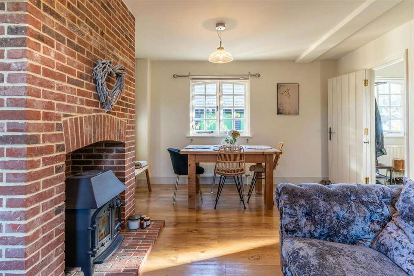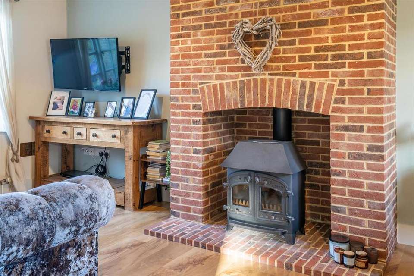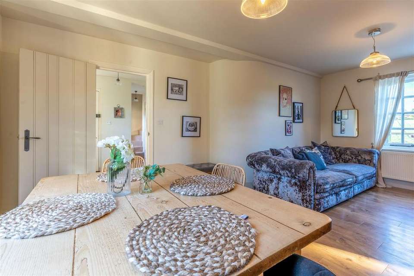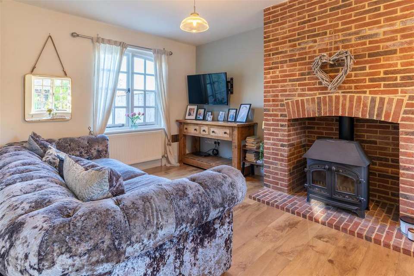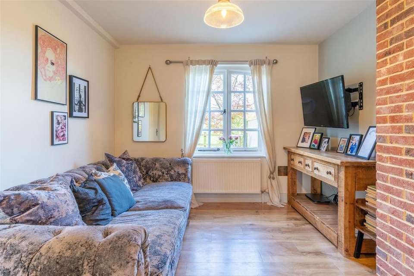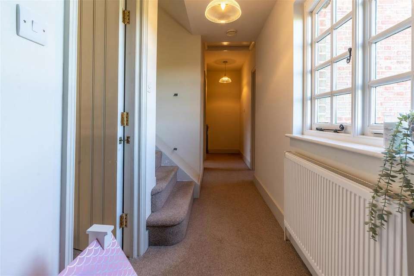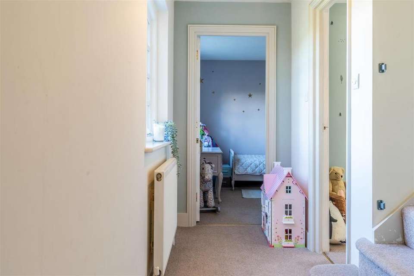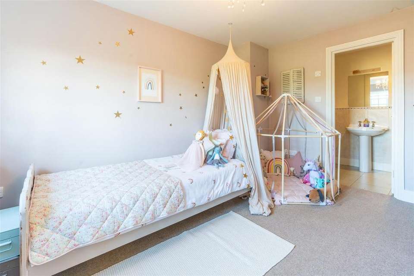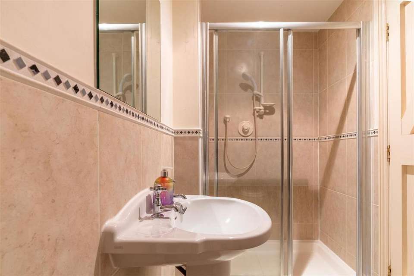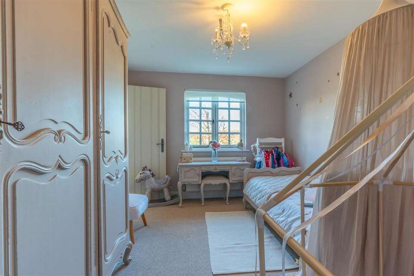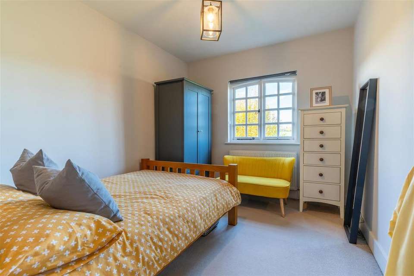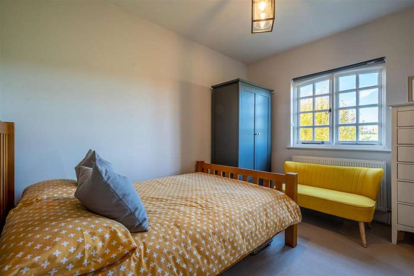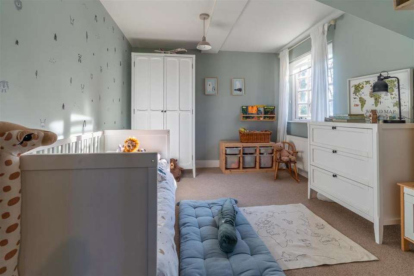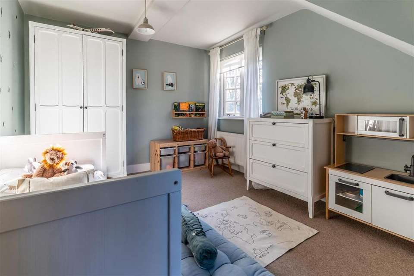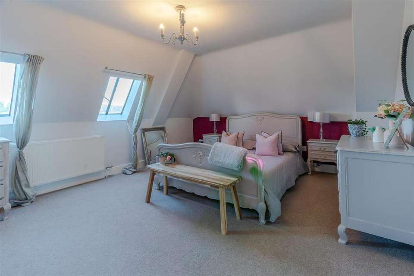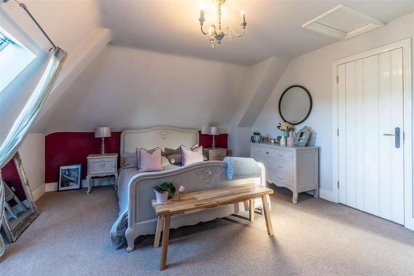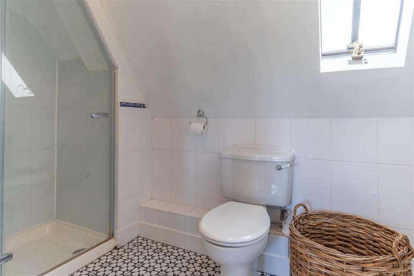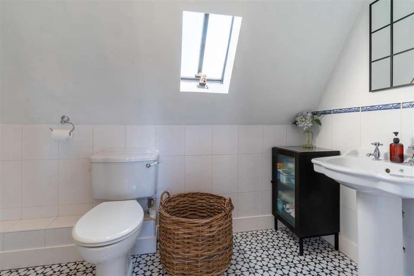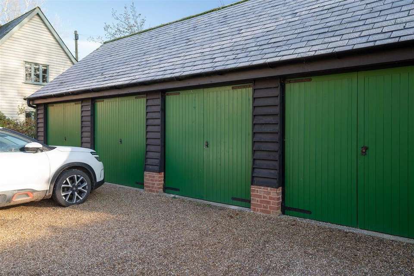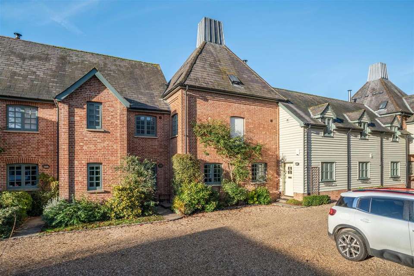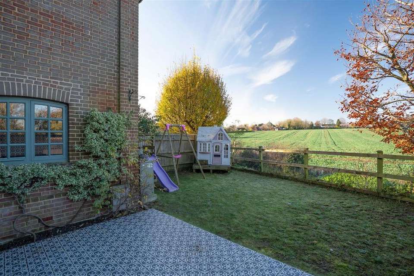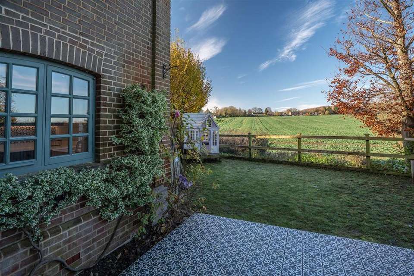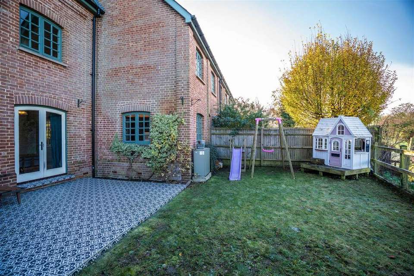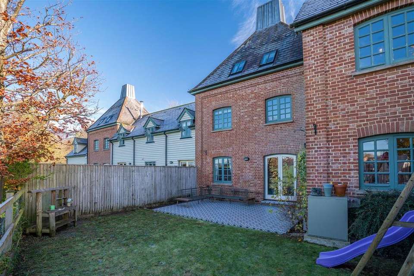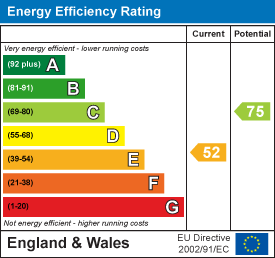4 bedroom house for sale
Furneux Pelham, Buntingfordhouse
bedrooms
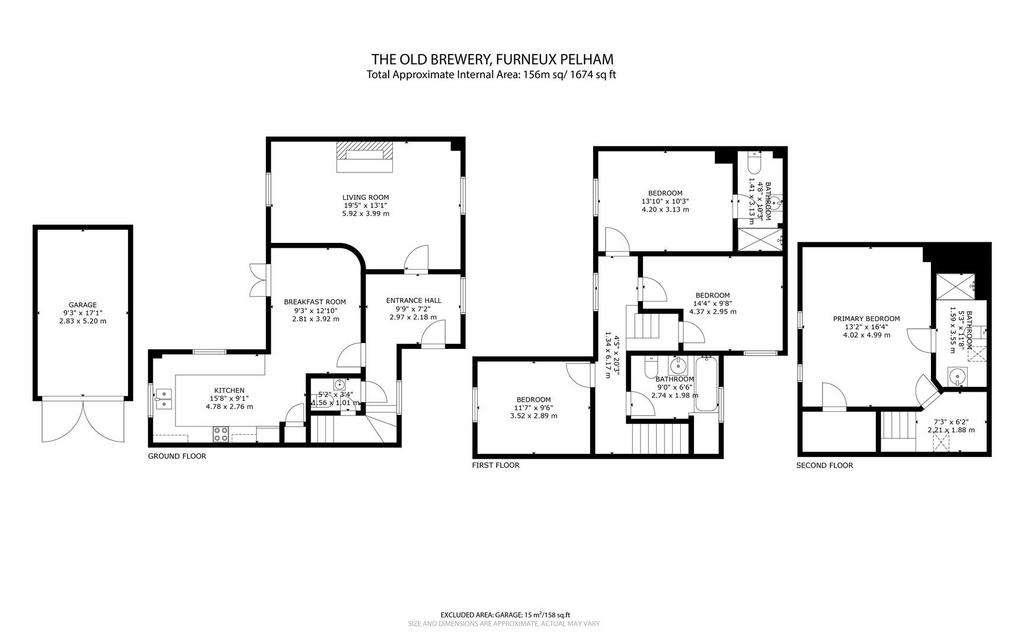
Property photos

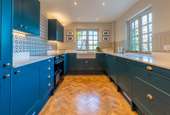
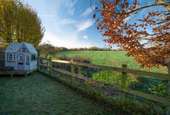
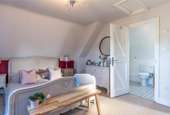
+31
Property description
This charming, bright and spacious four double bedroomed property is set on three levels. This newer addition to old brewery building is in immaculate condition throughout, offering appealing and unique accommodation. This amazing property is located in the quiet village of Furneux Pelham and is just a short 10 minute drive to Buntingford town centre. Set just a short drive from the A10 just west of the pretty market town of Bishop's Stortford, Furneux Pelham is conveniently placed for access to both the M11 and A10 as well as the mainline railway station serving London and Cambridge. This former brewery was built in 1860 by William Rayment and when it was purchased by Greene King in 1928 it had an estate of 35 public houses. Rayments brewery closed in 1987 but was still used as a depot by Greene King until the late 1990's. It was then developed and new buildings added creating these luxury, executive homes.
Entrance Hall - 2.97m x 2.18m (9'9" x 7'2") - Spacious entrance hallway with wood floor and stairs to first floor
Living Room - 5.92m x 3.99m (19'5" x 13'1") - Wooden floor, feature red brick fireplace with fitted log burner, windows to front and rear with views over open countryside
Breakfast Room - 3.91m x 2.82m (12'10" x 9'3") - French doors opening to rear garden
Luxury Fully Fitted Kitchen - 4.78m x 2.77m (15'8" x 9'1") - The heart of the home! Stunning family space for entertaining. with windows to rear and side overlooking the garden and amazing views across the countryside. The kitchen has fully integrated double oven, Rangemaster cooker, built in dishwasher, washing machine, tumble-dryer, and feature double Butler sink unit with complimentary quartz worktops
Downstairs Cloakroom - 1.57m x 1.02m (5'2" x 3'4") - Modern suite comprising low level w/c and pedestal wash hand basin and storage cupboard
First Floor Landing - 6.17m x 1.35m (20'3" x 4'5") - With stairs to second floor
Bedroom Two - 4.22m x 3.12m (13'10" x 10'3") - Window to the rear with amazing views
En-Suite Shower Room - 3.12m x 1.42m (10'3" x 4'8") - Fully tiled double sized shower cubicle, wash hand basin, low level w/c
Bedroom Three - 4.37m x 2.95m (14'4" x 9'8") - Window to the front
Bedroom Four - 3.53m x 2.90m (11'7" x 9'6") - Window to the rear with views of open rolling countryside
Family Bathroom - 2.74m x 1.98m (9'0" x 6'6") - Panelled bath with hot & cold mixer and shower attachment, wash hand basin, low level w/c, window to front, wood flooring, mainly tiled walls and heated towel rail
Second Floor Landing - 2.21m x 1.88m (7'3" x 6'2") - Reading area with Velux hand-winder roof window
Primary Bedroom - 4.98m x 4.01m (16'4" x 13'2") - Large, spacious room with dual Velux hand-winder windows to rear with extensive, beautiful views over open countryside
En-Suite Shower Room - 3.56m x 1.60m (11'8" x 5'3") - Fully tiled double sized shower cubicle, pedestal wash hand basin, low level w/c, Velux roof window with hand-winder to front
Garden - Good sized rear garden, laid mainly to lawn with large tiled patio area
Garage - 5.21m x 2.82m (17'1" x 9'3") - With power & light laid on
Drive And Parking - Parking space in front of garage and two further allocated parking spaces adjacent
Entrance Hall - 2.97m x 2.18m (9'9" x 7'2") - Spacious entrance hallway with wood floor and stairs to first floor
Living Room - 5.92m x 3.99m (19'5" x 13'1") - Wooden floor, feature red brick fireplace with fitted log burner, windows to front and rear with views over open countryside
Breakfast Room - 3.91m x 2.82m (12'10" x 9'3") - French doors opening to rear garden
Luxury Fully Fitted Kitchen - 4.78m x 2.77m (15'8" x 9'1") - The heart of the home! Stunning family space for entertaining. with windows to rear and side overlooking the garden and amazing views across the countryside. The kitchen has fully integrated double oven, Rangemaster cooker, built in dishwasher, washing machine, tumble-dryer, and feature double Butler sink unit with complimentary quartz worktops
Downstairs Cloakroom - 1.57m x 1.02m (5'2" x 3'4") - Modern suite comprising low level w/c and pedestal wash hand basin and storage cupboard
First Floor Landing - 6.17m x 1.35m (20'3" x 4'5") - With stairs to second floor
Bedroom Two - 4.22m x 3.12m (13'10" x 10'3") - Window to the rear with amazing views
En-Suite Shower Room - 3.12m x 1.42m (10'3" x 4'8") - Fully tiled double sized shower cubicle, wash hand basin, low level w/c
Bedroom Three - 4.37m x 2.95m (14'4" x 9'8") - Window to the front
Bedroom Four - 3.53m x 2.90m (11'7" x 9'6") - Window to the rear with views of open rolling countryside
Family Bathroom - 2.74m x 1.98m (9'0" x 6'6") - Panelled bath with hot & cold mixer and shower attachment, wash hand basin, low level w/c, window to front, wood flooring, mainly tiled walls and heated towel rail
Second Floor Landing - 2.21m x 1.88m (7'3" x 6'2") - Reading area with Velux hand-winder roof window
Primary Bedroom - 4.98m x 4.01m (16'4" x 13'2") - Large, spacious room with dual Velux hand-winder windows to rear with extensive, beautiful views over open countryside
En-Suite Shower Room - 3.56m x 1.60m (11'8" x 5'3") - Fully tiled double sized shower cubicle, pedestal wash hand basin, low level w/c, Velux roof window with hand-winder to front
Garden - Good sized rear garden, laid mainly to lawn with large tiled patio area
Garage - 5.21m x 2.82m (17'1" x 9'3") - With power & light laid on
Drive And Parking - Parking space in front of garage and two further allocated parking spaces adjacent
Interested in this property?
Council tax
First listed
2 weeks agoEnergy Performance Certificate
Furneux Pelham, Buntingford
Marketed by
Prestige & Village - London 25 Bedford Square London, London WC1B 3HHPlacebuzz mortgage repayment calculator
Monthly repayment
The Est. Mortgage is for a 25 years repayment mortgage based on a 10% deposit and a 5.5% annual interest. It is only intended as a guide. Make sure you obtain accurate figures from your lender before committing to any mortgage. Your home may be repossessed if you do not keep up repayments on a mortgage.
Furneux Pelham, Buntingford - Streetview
DISCLAIMER: Property descriptions and related information displayed on this page are marketing materials provided by Prestige & Village - London. Placebuzz does not warrant or accept any responsibility for the accuracy or completeness of the property descriptions or related information provided here and they do not constitute property particulars. Please contact Prestige & Village - London for full details and further information.





