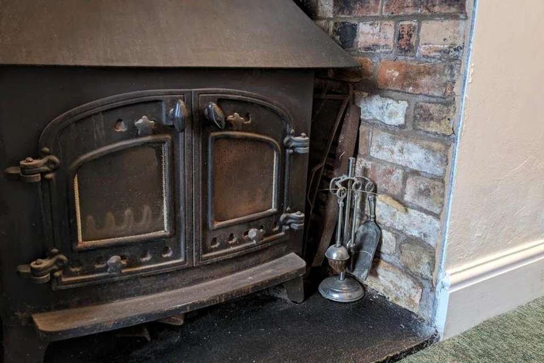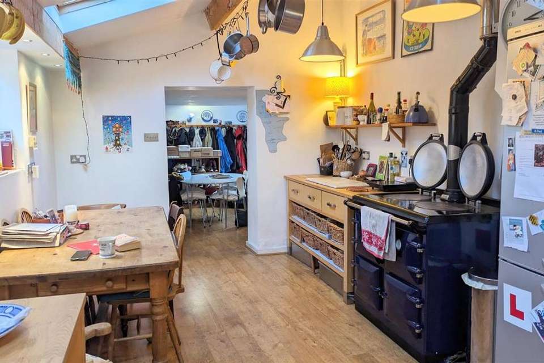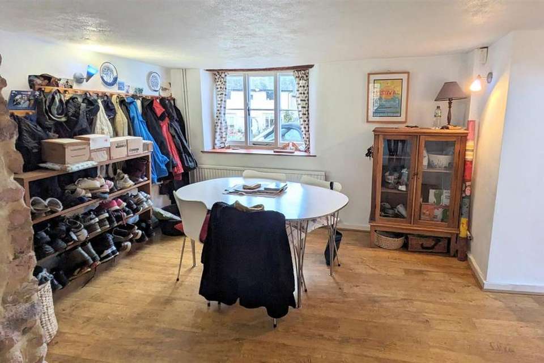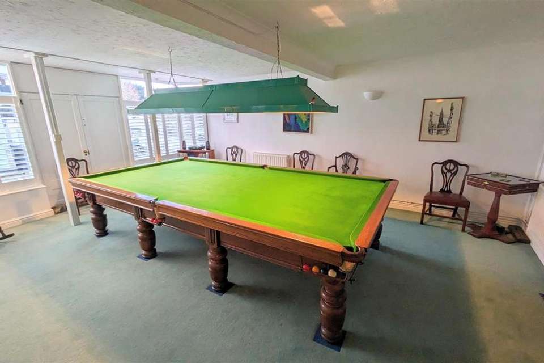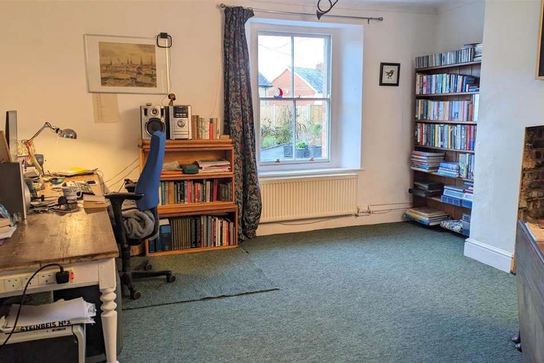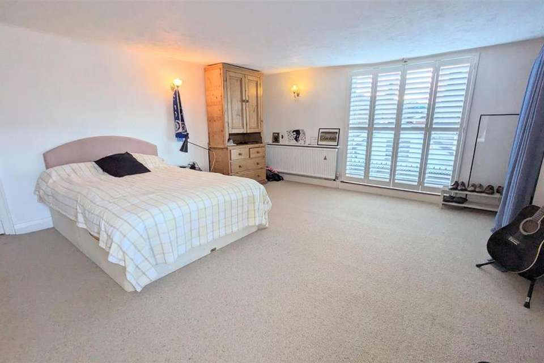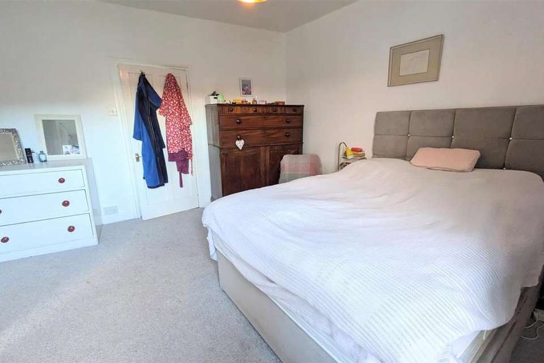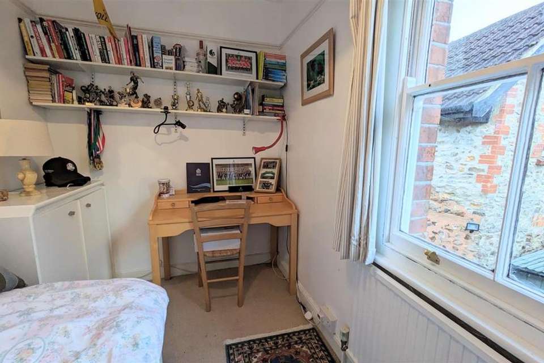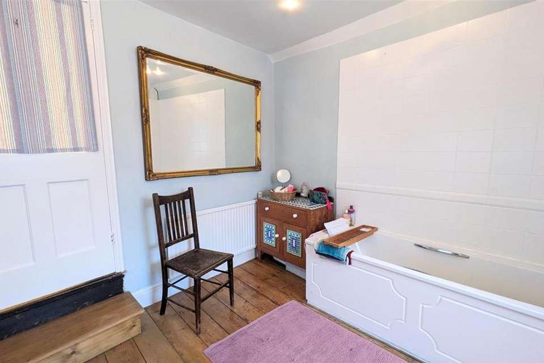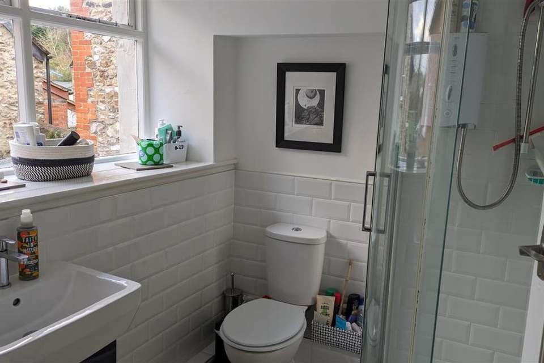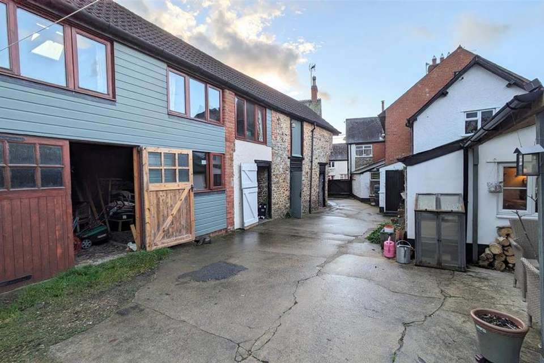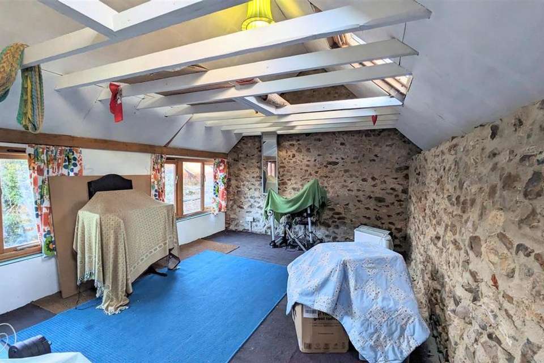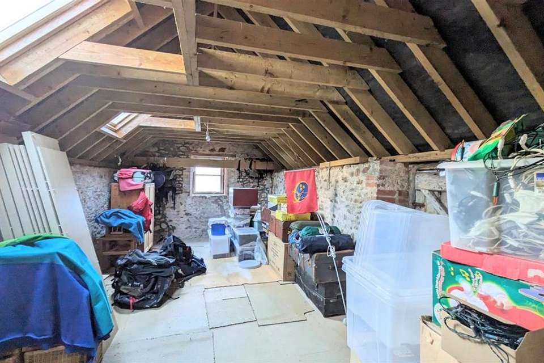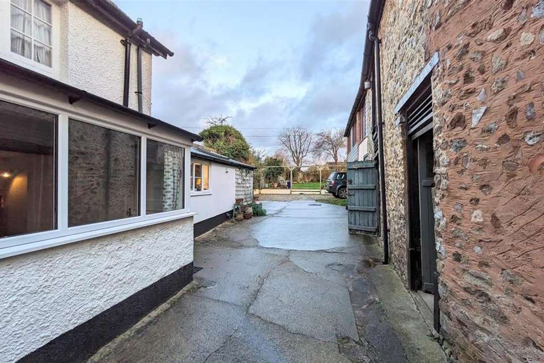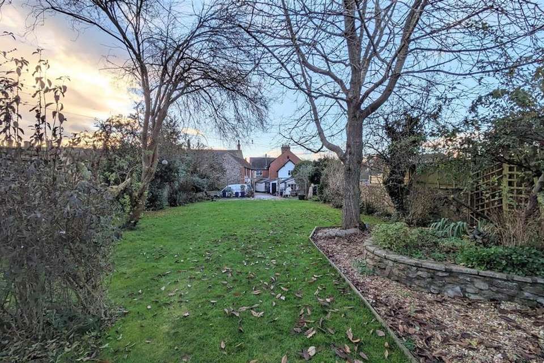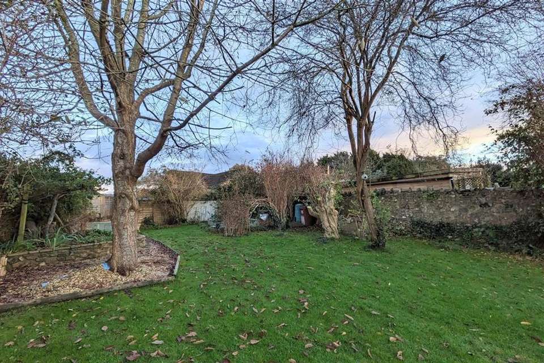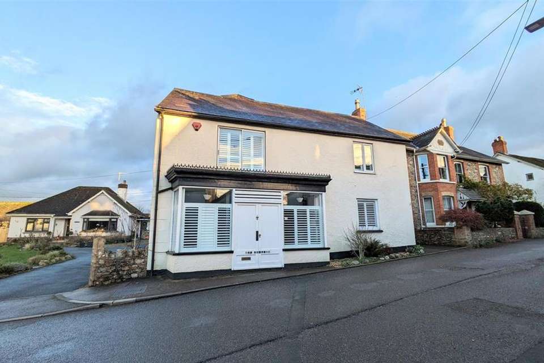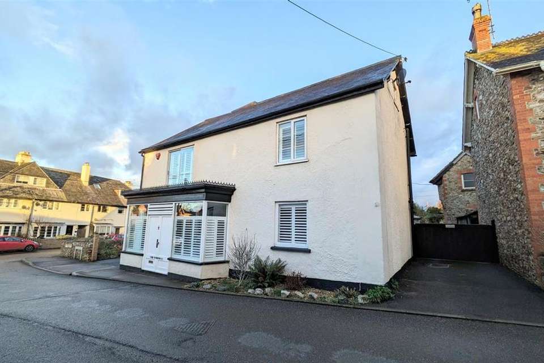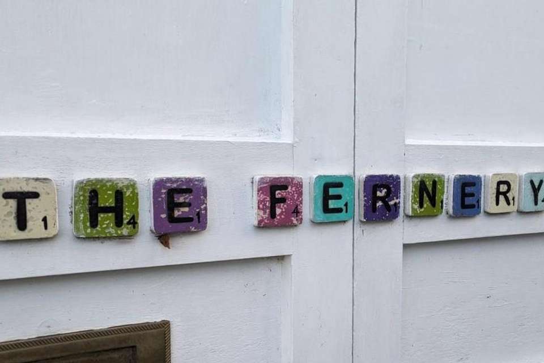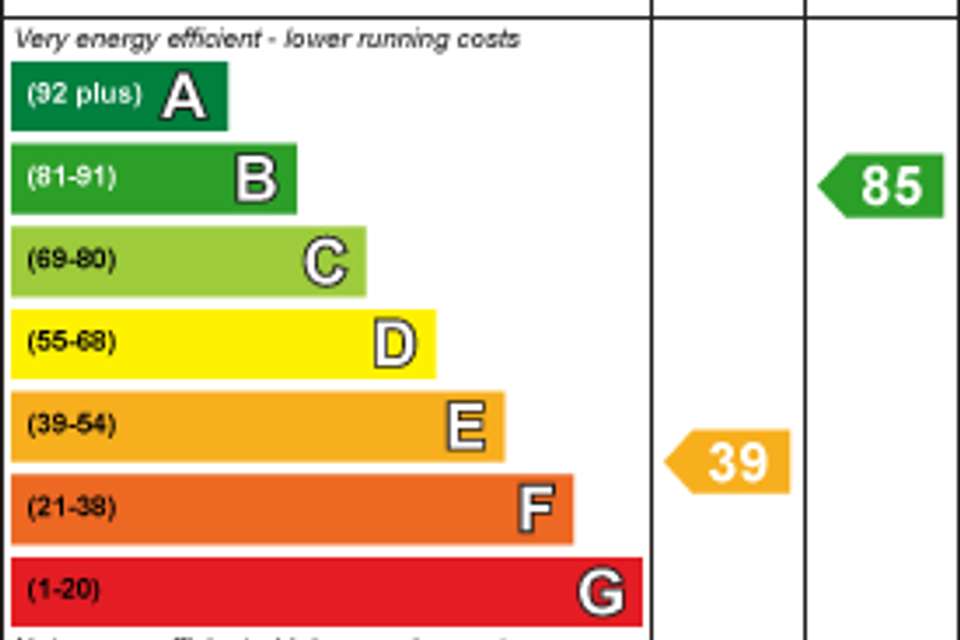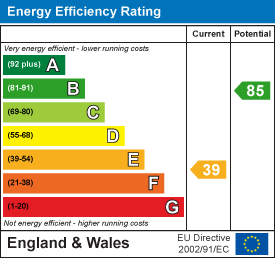5 bedroom detached house for sale
Hemyockdetached house
bedrooms
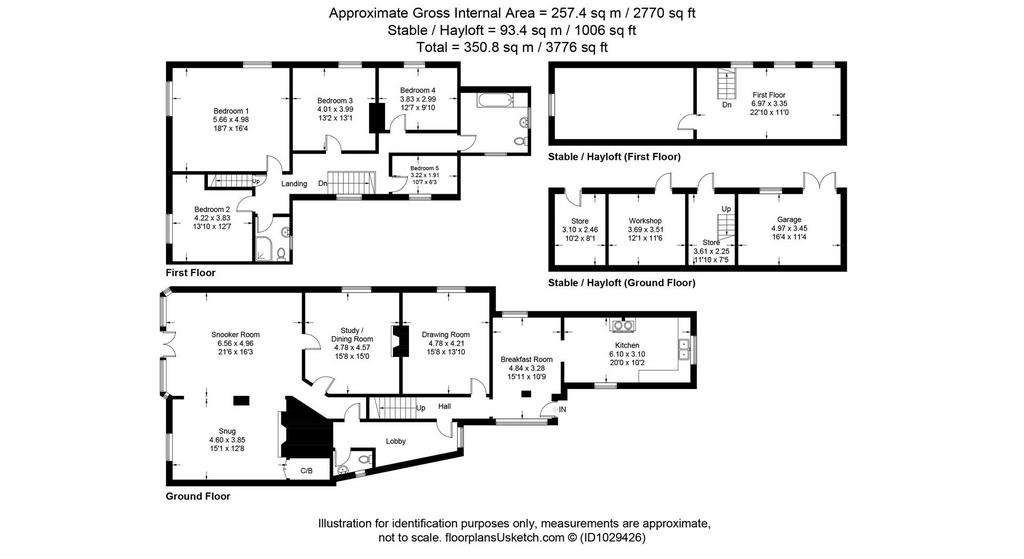
Property photos

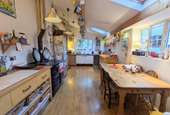
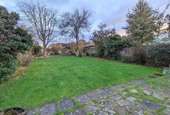

+20
Property description
A substantial period home with extensive gardens and stone barn, uniquely positioned in the centre of this popular village. 5 Bedrooms, 2 Bathrooms, Level Gardens. Detached 2 Storey Stone Barn, Parking, Freehold, Council Tax E, EPC E.
Situation - The property is situated in the centre of the pretty village of Hemyock, nestled at the foot of the Blackdown Hills. This area is designated as an Area of Outstanding Natural Beauty. Hemyock provides a good range of local services including a health centre, primary school, nearby sought after secondary school, Churches and public house. Approximately 15 minutes drive is the larger market town of Wellington with access to the M5 at Junction 26 and a further range of facilities. The nearest railway station is at Tiverton Parkway, approximately 7 miles distance, with its mainline link to London Paddington. The County town of Taunton provides a further mainline railway link and an extensive range of shopping and educational facilities. The market towns of Cullompton and Honiton are both within 20 minutes drive.
Description - This interesting period home offers five bedrooms and extensive accommodation over two floors. Not many homes can accommodate a full size snooker table! There are period features and oodles of charm throughout. A former stable block and hayloft provides a versatile building that currently works as a garage/workshop/store/games room but has the scope for so much more (subject to planning). Ample parking and large gardens.
Accommodation - From the courtyard, side door into Entrance Hallway/Breakfast Room. A versatile space for dining. Door to inner hallway and opening to the Kitchen/Dining Room which overlooks the garden and courtyard. This is a generous family space and I imagine, the real hub of the household. This characterful kitchen features a Heritage Range cooker (oil fired) and vaulted, beamed ceiling with spotlighting and tasklighting. From the inner hallway, door to the delightful Drawing Room, with pretty arched window to the side and working open fireplace. Stairs to the first floor and door to Lobby, a pretty space for bookshelves or a desk. Cloakroom with wc and wash hand basin. Door to small inner hall and into Dining Room/Study with wood burning stove, window to side and door to the huge Snooker Room, with shuttered window, double doors to the front and opening into the charming Snug - a cosy space with another wood burning stove under a pretty inglenook fireplace.
The first floor is as impressively generous with five bedrooms - the largest measuring approximately 18' x 16' with dual aspect outlook. There are a further three doubles and a single. The Family Bathroom is a good size and has a traditional white suite. There is a further Shower Room which is closer to the larger bedrooms . A flight of stairs takes you up in to the large loft space which spans the whole width of the property.
Outside - The courtyard provides off road parking and is flanked by the stable/hayloft with garaging at one end and workshop at the other. An internal staircase leads to the first floor store, a great space, part of which has been previously used as a games room/playroom - the other end presently used for storage. This building lends itself to a multitude of purposes and could even be additional accommodation, annexe, salon, studio or various pursuits from home (STP). The gardens are mainly laid to lawn, there are areas of mature planting, trees, a terrace/patio and a veggie plot. All enclosed so ideal for families with dogs and children.
Services - Mains electricity, water and drainage. Oil fired central heating. Solar panels with battery.
Viewings - Strictly by appointment with Stags Estate Agents Wellington.
Directions - From Wellington town centre, head South towards the A38/rig road. Cross over the A38 signed to Hemyock and follow this road to the top of the hill. At the top, head straight across and continue down into Hemyock village.
In the village centre, turn left at the memorial/pump and you will see The Fernery on your left hand side.
Situation - The property is situated in the centre of the pretty village of Hemyock, nestled at the foot of the Blackdown Hills. This area is designated as an Area of Outstanding Natural Beauty. Hemyock provides a good range of local services including a health centre, primary school, nearby sought after secondary school, Churches and public house. Approximately 15 minutes drive is the larger market town of Wellington with access to the M5 at Junction 26 and a further range of facilities. The nearest railway station is at Tiverton Parkway, approximately 7 miles distance, with its mainline link to London Paddington. The County town of Taunton provides a further mainline railway link and an extensive range of shopping and educational facilities. The market towns of Cullompton and Honiton are both within 20 minutes drive.
Description - This interesting period home offers five bedrooms and extensive accommodation over two floors. Not many homes can accommodate a full size snooker table! There are period features and oodles of charm throughout. A former stable block and hayloft provides a versatile building that currently works as a garage/workshop/store/games room but has the scope for so much more (subject to planning). Ample parking and large gardens.
Accommodation - From the courtyard, side door into Entrance Hallway/Breakfast Room. A versatile space for dining. Door to inner hallway and opening to the Kitchen/Dining Room which overlooks the garden and courtyard. This is a generous family space and I imagine, the real hub of the household. This characterful kitchen features a Heritage Range cooker (oil fired) and vaulted, beamed ceiling with spotlighting and tasklighting. From the inner hallway, door to the delightful Drawing Room, with pretty arched window to the side and working open fireplace. Stairs to the first floor and door to Lobby, a pretty space for bookshelves or a desk. Cloakroom with wc and wash hand basin. Door to small inner hall and into Dining Room/Study with wood burning stove, window to side and door to the huge Snooker Room, with shuttered window, double doors to the front and opening into the charming Snug - a cosy space with another wood burning stove under a pretty inglenook fireplace.
The first floor is as impressively generous with five bedrooms - the largest measuring approximately 18' x 16' with dual aspect outlook. There are a further three doubles and a single. The Family Bathroom is a good size and has a traditional white suite. There is a further Shower Room which is closer to the larger bedrooms . A flight of stairs takes you up in to the large loft space which spans the whole width of the property.
Outside - The courtyard provides off road parking and is flanked by the stable/hayloft with garaging at one end and workshop at the other. An internal staircase leads to the first floor store, a great space, part of which has been previously used as a games room/playroom - the other end presently used for storage. This building lends itself to a multitude of purposes and could even be additional accommodation, annexe, salon, studio or various pursuits from home (STP). The gardens are mainly laid to lawn, there are areas of mature planting, trees, a terrace/patio and a veggie plot. All enclosed so ideal for families with dogs and children.
Services - Mains electricity, water and drainage. Oil fired central heating. Solar panels with battery.
Viewings - Strictly by appointment with Stags Estate Agents Wellington.
Directions - From Wellington town centre, head South towards the A38/rig road. Cross over the A38 signed to Hemyock and follow this road to the top of the hill. At the top, head straight across and continue down into Hemyock village.
In the village centre, turn left at the memorial/pump and you will see The Fernery on your left hand side.
Interested in this property?
Council tax
First listed
Over a month agoEnergy Performance Certificate
Hemyock
Marketed by
Stags - Wellington 7 High Street Wellington TA21 8QTPlacebuzz mortgage repayment calculator
Monthly repayment
The Est. Mortgage is for a 25 years repayment mortgage based on a 10% deposit and a 5.5% annual interest. It is only intended as a guide. Make sure you obtain accurate figures from your lender before committing to any mortgage. Your home may be repossessed if you do not keep up repayments on a mortgage.
Hemyock - Streetview
DISCLAIMER: Property descriptions and related information displayed on this page are marketing materials provided by Stags - Wellington. Placebuzz does not warrant or accept any responsibility for the accuracy or completeness of the property descriptions or related information provided here and they do not constitute property particulars. Please contact Stags - Wellington for full details and further information.





