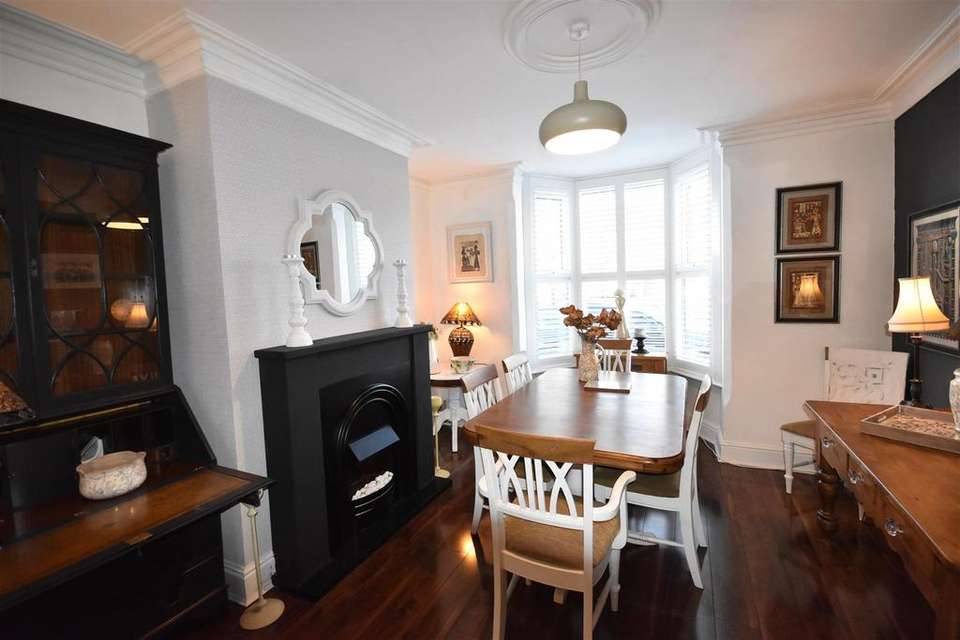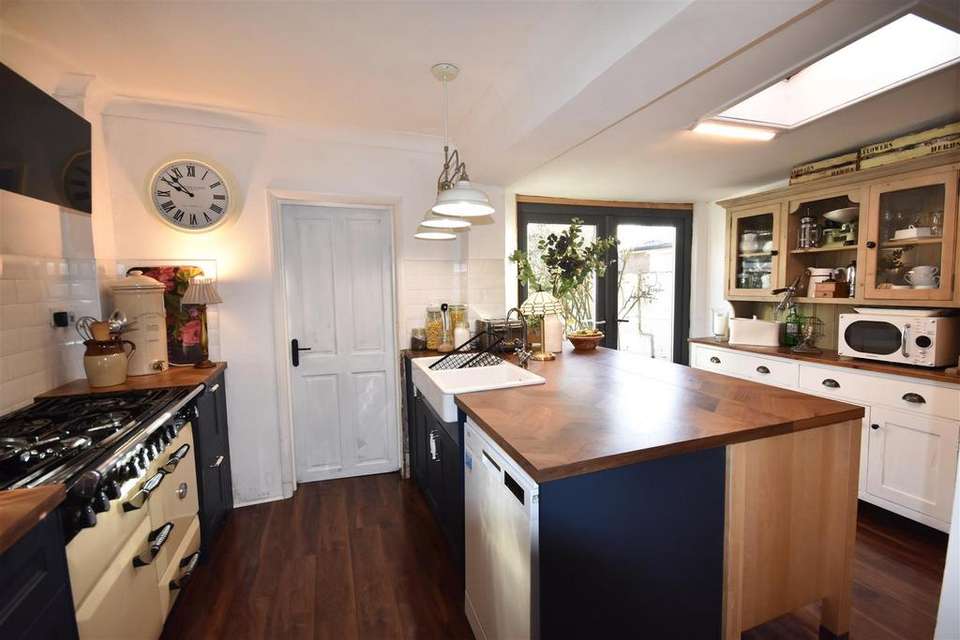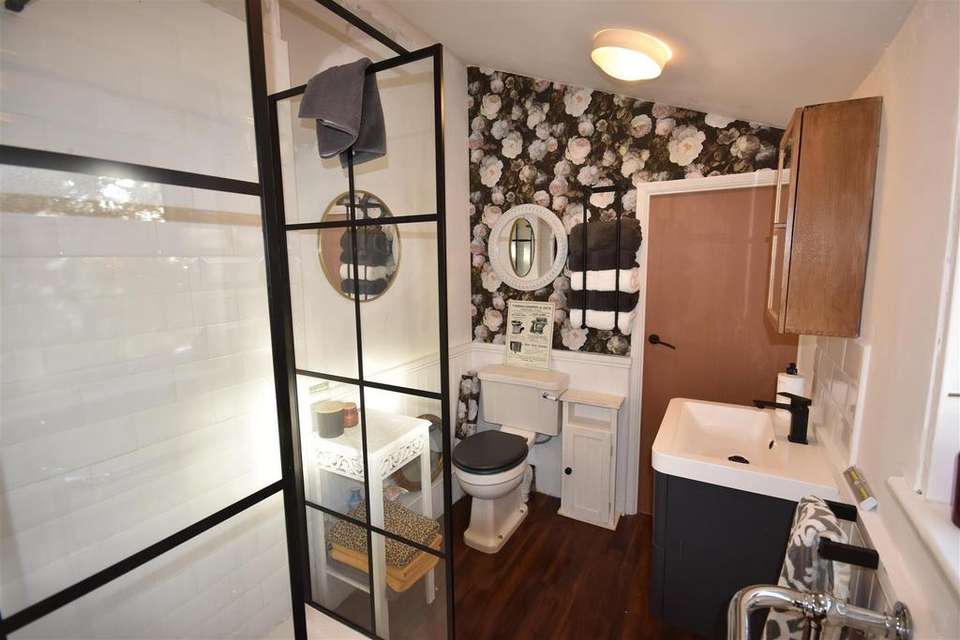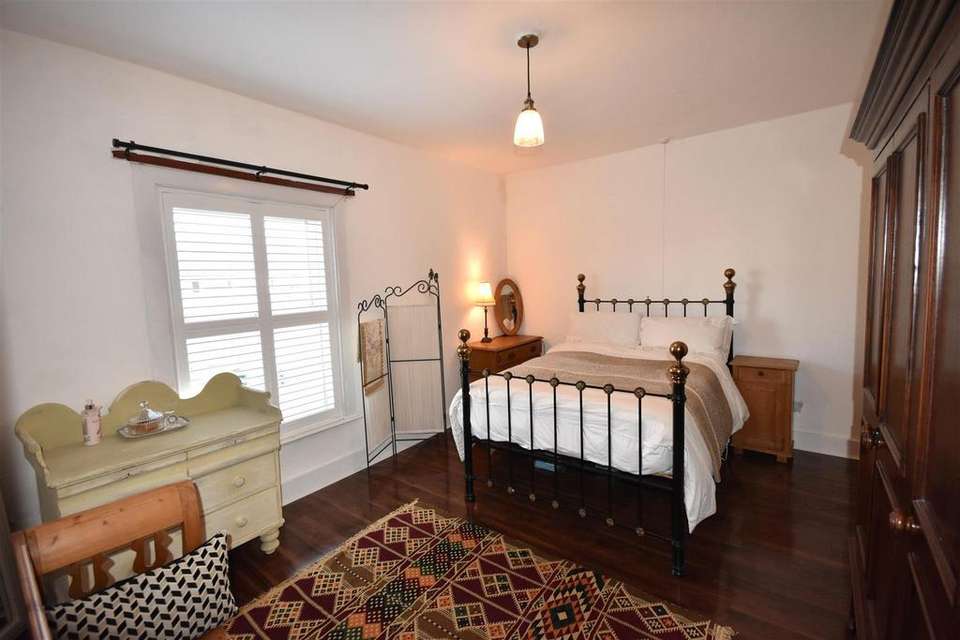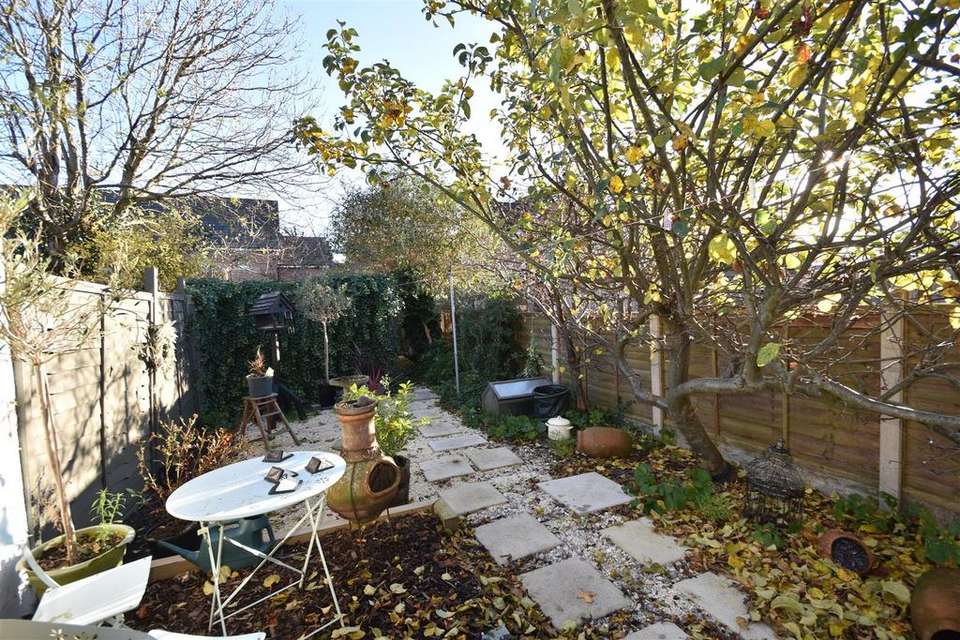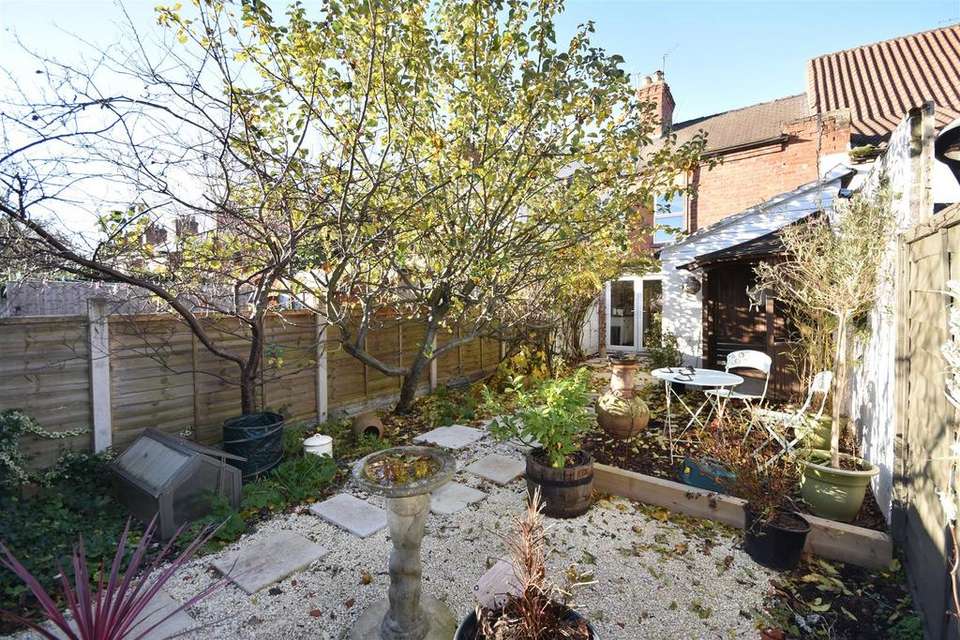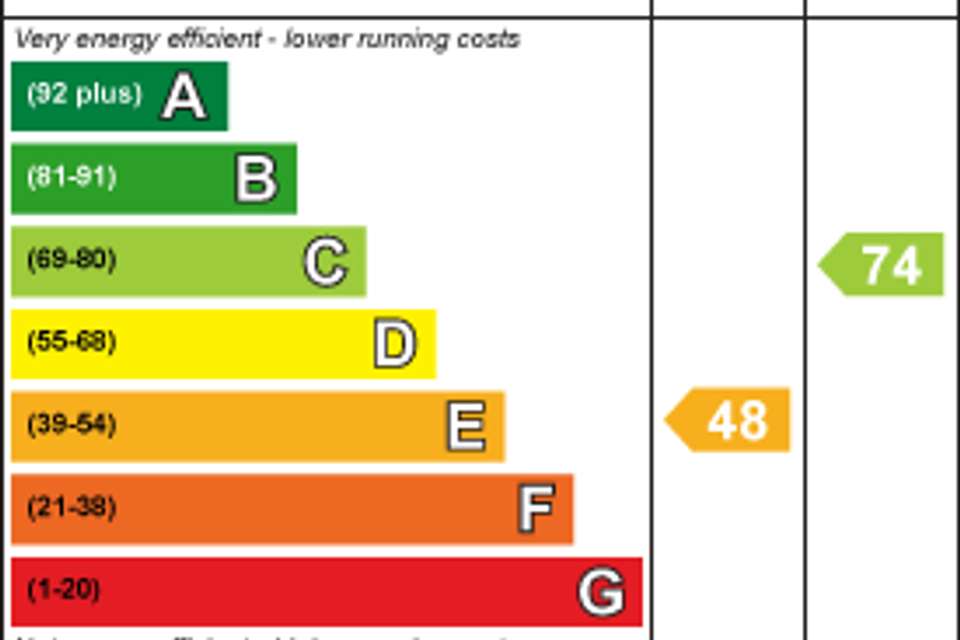3 bedroom terraced house for sale
Bowbridge Road, Newarkterraced house
bedrooms
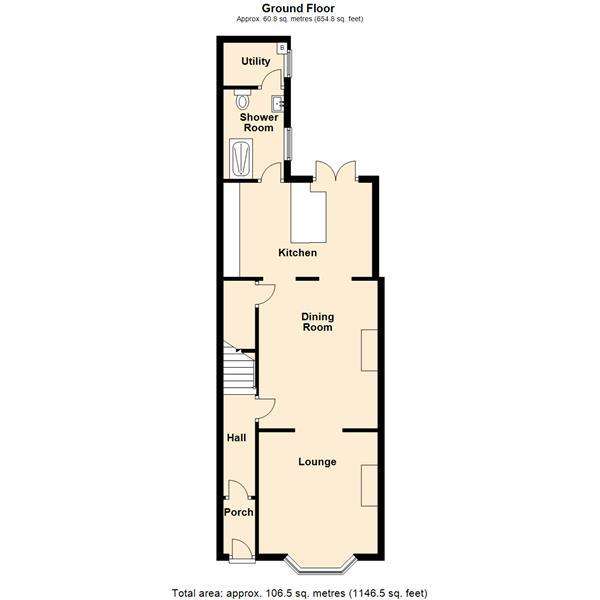
Property photos
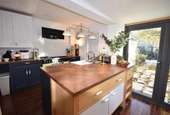

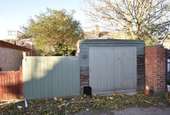
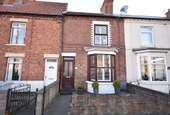
+9
Property description
An attractive, bay-fronted traditional three bedroom terraced home situated in this popular residential area, conveniently located for walking to the town centre and benefitting from nearby amenities. The property is well-presented, with a wonderful blend of traditional Victorian features and modern style.
The property offers spacious living accommodation including: entrance hall, bay-fronted dining room, lounge with feature fireplace, re-fitted kitchen and shower room, as well as a useful utility room. To the first floor there are three bedrooms and an en suite WC. The property benefits from gas central heating and UPVC double glazing.
The property is situated in close proximity to the town centre and offers a low maintenance, enclosed rear garden.
Newark is a charming, historic market town situated conveniently within commuting distance of Nottingham and Lincoln. Fast trains are available from Newark Northgate railway station connecting to London King's Cross with journey times of approximately 1 hour 15 minutes. The delightful town centre has the Georgian Market Square which holds regular markets and offers a variety of chain stores, independent shops, boutiques, cafes, bars and restaurants. There are Asda, Morrisons, Waitrose and Aldi supermarkets, additionally there is a recently opened Marks & Spencer food hall.
Newark's historic castle sits on the banks of the River Trent and there are miles of riverside trails. Newark has primary and secondary schooling of good repute and a general hospital. There are nearby access points to the A1 and A46 dual carriageways.
The property is constructed of brick elevations under a tiled roof covering and the accommodation is more fully described as follows:
Ground Floor - UPVC double glazed front door giving access to:
Entrance Hall - With tiled floor, inner door leading into:
Inner Hall - With laminate flooring, radiator and staircase to first floor.
Lounge - 3.66m x 3.58m (12' x 11'9) - With laminate flooring, double radiator and featuring a period fireplace with cast iron insert and timber surround. Understairs storage cupboard.
Dining Room - 3.63m x 3.61m (11'10" x 11'10") - Plus bay window.
With laminate flooring, electric fire, double radiator. Period features including bay window with shutters, ceiling rose and coving.
Kitchen - 4.47m x 2.87m (14'8 x 9'5) - Recently re-fitted kitchen with ink blue units, large central island, worktops over and tiled splashback. Inset Belfast style sink, range oven with contemporary extractor over and space for freestanding appliances including dishwasher and fridge freezer. UPVC double glazed French doors to the rear garden, with additional roof light.
Further View -
Shower Room - 2.82m x 1.73m (9'3 x 5'8) - Period style walk-in shower featuring black fittings, rainfall showerhead, tiled surround and glazed screen. Victorian style WC and towel radiator and a contemporary wash hand basin with vanity unit. The period style continues with traditional tongue and groove panelling. Opaque double glazed window to the side elevation.
Utility Room - 1.78m x 1.27m (5'10 x 4'2) - With space for washing machine and tumble dryer. Worcester Bosch central heating boiler. Opaque UPVC double glazed window to the side elevation.
First Floor -
Landing - With loft access hatch.
Bedroom One - 4.65m x 3.63m (15'3 x 11'11) - With laminate flooring, double radiator and UPVC double glazed window with fitted shutters to the front elevation.
En Suite Wc - With laminate flooring, low suite WC and wash hand basin with vanity unit.
Bedroom Two - 3.66m x 2.77m (12' x 9'1) - With laminate flooring, double radiator and UPVC double glazed window to the rear elevation.
Bedroom Three - 2.74m x 2.11m (9' x 6'11) - With laminate flooring, radiator and UPVC double glazed window to the side elevation.
Outside - The property is set back behind a low front boundary wall, with paved frontage. To the rear, there is a pleasant, enclosed and low maintenance garden with separate rear access. The garden is predominantly landscaped with gravel and paving stones, with planted borders and established fruit trees. A paved path leads to the garage and rear entrance, accessed by right of way.
Further View -
Garage - 4.85m x 2.77m (15'11 x 9'1) - Detached single garage of sectional concrete construction with centre opening timber doors.
Services - Mains water, electricity, gas and drainage are all connected to the property.
Tenure - The property is freehold.
Possession - Vacant possession will be given on completion.
Mortgage - Mortgage advice is available through our Mortgage Adviser. Your home is at risk if you do not keep up repayments on a mortgage or other loan secured on it.
Viewing - Strictly by appointment with the selling agents.
Council Tax - Band A with Newark & Sherwood District Council.
The property offers spacious living accommodation including: entrance hall, bay-fronted dining room, lounge with feature fireplace, re-fitted kitchen and shower room, as well as a useful utility room. To the first floor there are three bedrooms and an en suite WC. The property benefits from gas central heating and UPVC double glazing.
The property is situated in close proximity to the town centre and offers a low maintenance, enclosed rear garden.
Newark is a charming, historic market town situated conveniently within commuting distance of Nottingham and Lincoln. Fast trains are available from Newark Northgate railway station connecting to London King's Cross with journey times of approximately 1 hour 15 minutes. The delightful town centre has the Georgian Market Square which holds regular markets and offers a variety of chain stores, independent shops, boutiques, cafes, bars and restaurants. There are Asda, Morrisons, Waitrose and Aldi supermarkets, additionally there is a recently opened Marks & Spencer food hall.
Newark's historic castle sits on the banks of the River Trent and there are miles of riverside trails. Newark has primary and secondary schooling of good repute and a general hospital. There are nearby access points to the A1 and A46 dual carriageways.
The property is constructed of brick elevations under a tiled roof covering and the accommodation is more fully described as follows:
Ground Floor - UPVC double glazed front door giving access to:
Entrance Hall - With tiled floor, inner door leading into:
Inner Hall - With laminate flooring, radiator and staircase to first floor.
Lounge - 3.66m x 3.58m (12' x 11'9) - With laminate flooring, double radiator and featuring a period fireplace with cast iron insert and timber surround. Understairs storage cupboard.
Dining Room - 3.63m x 3.61m (11'10" x 11'10") - Plus bay window.
With laminate flooring, electric fire, double radiator. Period features including bay window with shutters, ceiling rose and coving.
Kitchen - 4.47m x 2.87m (14'8 x 9'5) - Recently re-fitted kitchen with ink blue units, large central island, worktops over and tiled splashback. Inset Belfast style sink, range oven with contemporary extractor over and space for freestanding appliances including dishwasher and fridge freezer. UPVC double glazed French doors to the rear garden, with additional roof light.
Further View -
Shower Room - 2.82m x 1.73m (9'3 x 5'8) - Period style walk-in shower featuring black fittings, rainfall showerhead, tiled surround and glazed screen. Victorian style WC and towel radiator and a contemporary wash hand basin with vanity unit. The period style continues with traditional tongue and groove panelling. Opaque double glazed window to the side elevation.
Utility Room - 1.78m x 1.27m (5'10 x 4'2) - With space for washing machine and tumble dryer. Worcester Bosch central heating boiler. Opaque UPVC double glazed window to the side elevation.
First Floor -
Landing - With loft access hatch.
Bedroom One - 4.65m x 3.63m (15'3 x 11'11) - With laminate flooring, double radiator and UPVC double glazed window with fitted shutters to the front elevation.
En Suite Wc - With laminate flooring, low suite WC and wash hand basin with vanity unit.
Bedroom Two - 3.66m x 2.77m (12' x 9'1) - With laminate flooring, double radiator and UPVC double glazed window to the rear elevation.
Bedroom Three - 2.74m x 2.11m (9' x 6'11) - With laminate flooring, radiator and UPVC double glazed window to the side elevation.
Outside - The property is set back behind a low front boundary wall, with paved frontage. To the rear, there is a pleasant, enclosed and low maintenance garden with separate rear access. The garden is predominantly landscaped with gravel and paving stones, with planted borders and established fruit trees. A paved path leads to the garage and rear entrance, accessed by right of way.
Further View -
Garage - 4.85m x 2.77m (15'11 x 9'1) - Detached single garage of sectional concrete construction with centre opening timber doors.
Services - Mains water, electricity, gas and drainage are all connected to the property.
Tenure - The property is freehold.
Possession - Vacant possession will be given on completion.
Mortgage - Mortgage advice is available through our Mortgage Adviser. Your home is at risk if you do not keep up repayments on a mortgage or other loan secured on it.
Viewing - Strictly by appointment with the selling agents.
Council Tax - Band A with Newark & Sherwood District Council.
Council tax
First listed
3 weeks agoEnergy Performance Certificate
Bowbridge Road, Newark
Placebuzz mortgage repayment calculator
Monthly repayment
The Est. Mortgage is for a 25 years repayment mortgage based on a 10% deposit and a 5.5% annual interest. It is only intended as a guide. Make sure you obtain accurate figures from your lender before committing to any mortgage. Your home may be repossessed if you do not keep up repayments on a mortgage.
Bowbridge Road, Newark - Streetview
DISCLAIMER: Property descriptions and related information displayed on this page are marketing materials provided by Richard Watkinson & Partners - Kirk Gate. Placebuzz does not warrant or accept any responsibility for the accuracy or completeness of the property descriptions or related information provided here and they do not constitute property particulars. Please contact Richard Watkinson & Partners - Kirk Gate for full details and further information.





