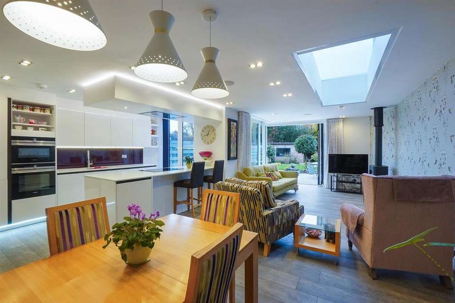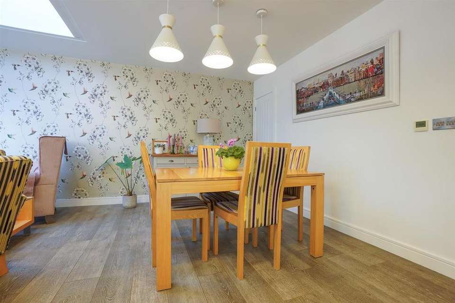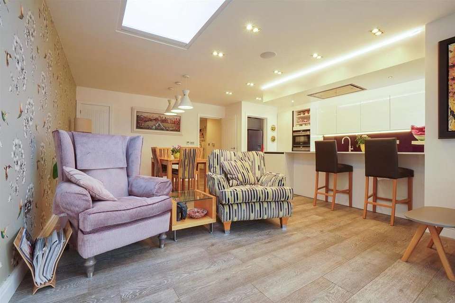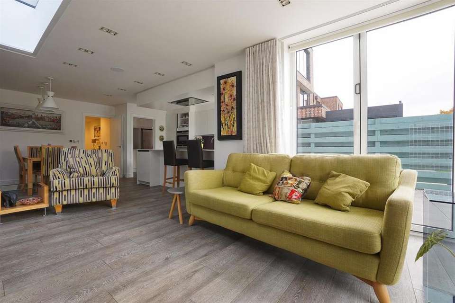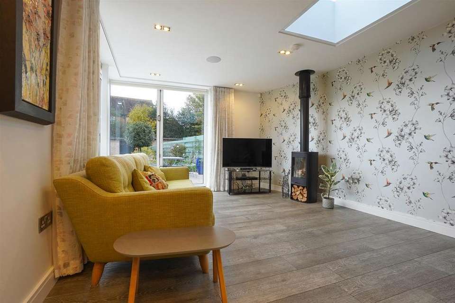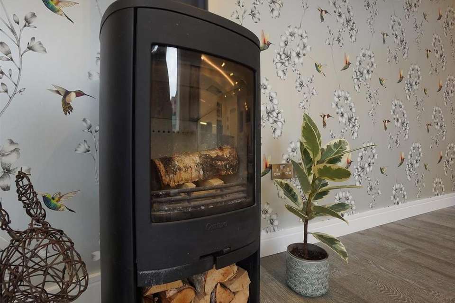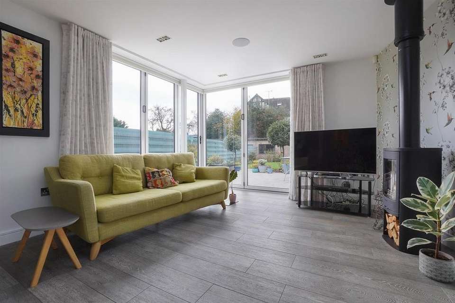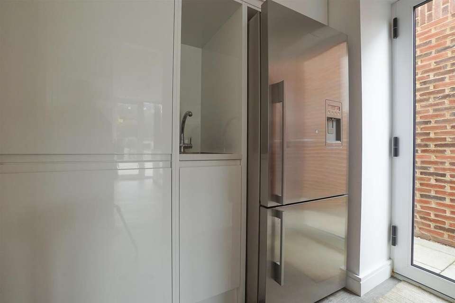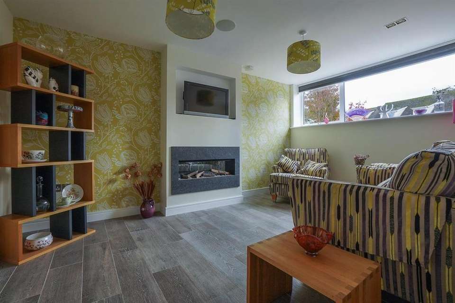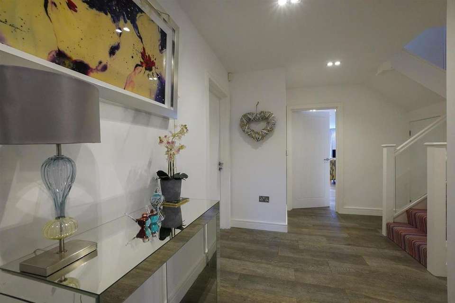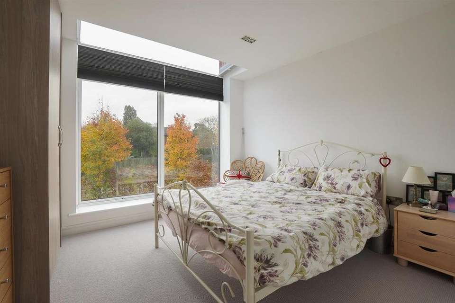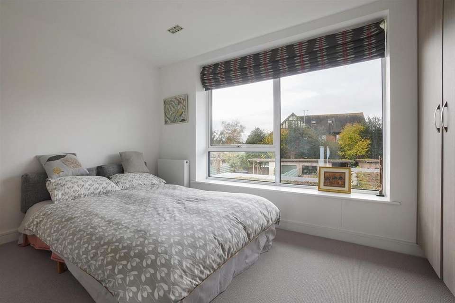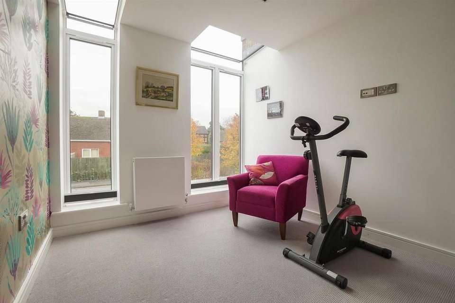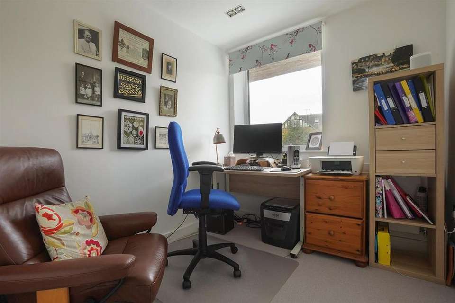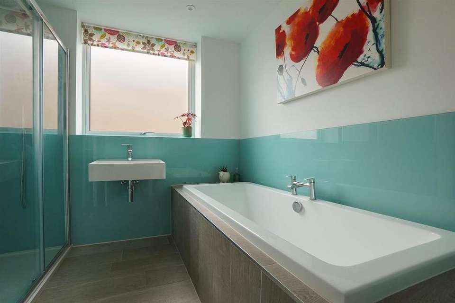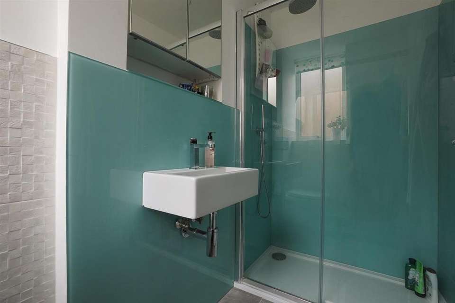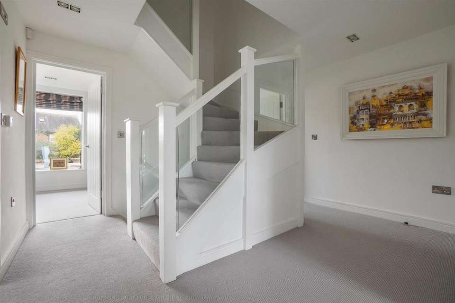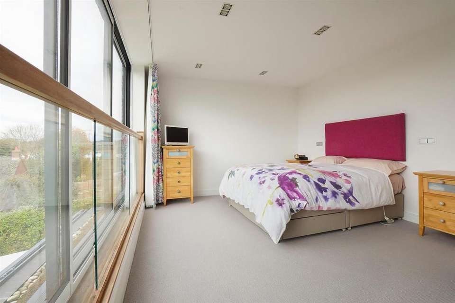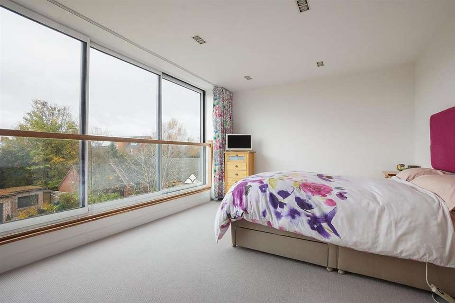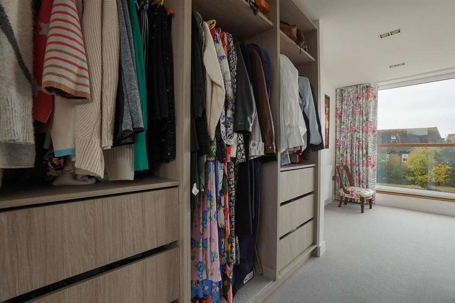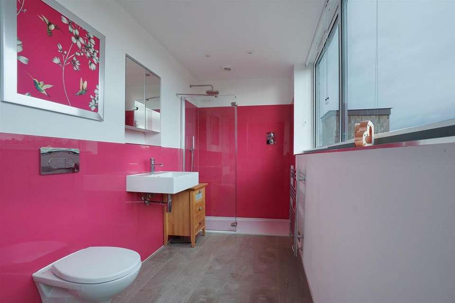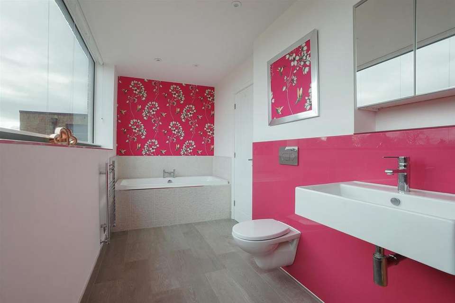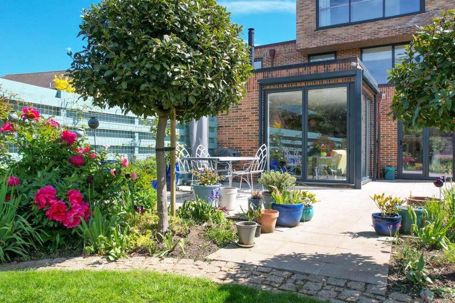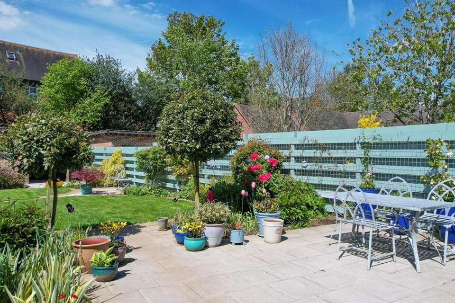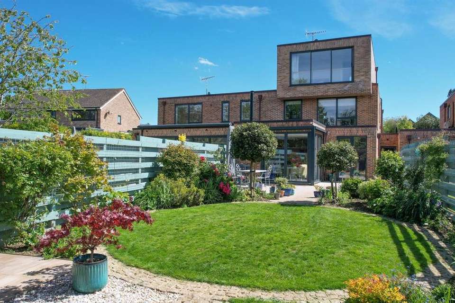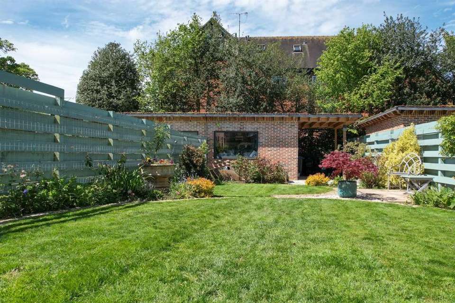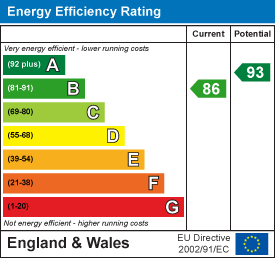5 bedroom town house for sale
St. Marys Road, Stratford-Upon-Avonterraced house
bedrooms
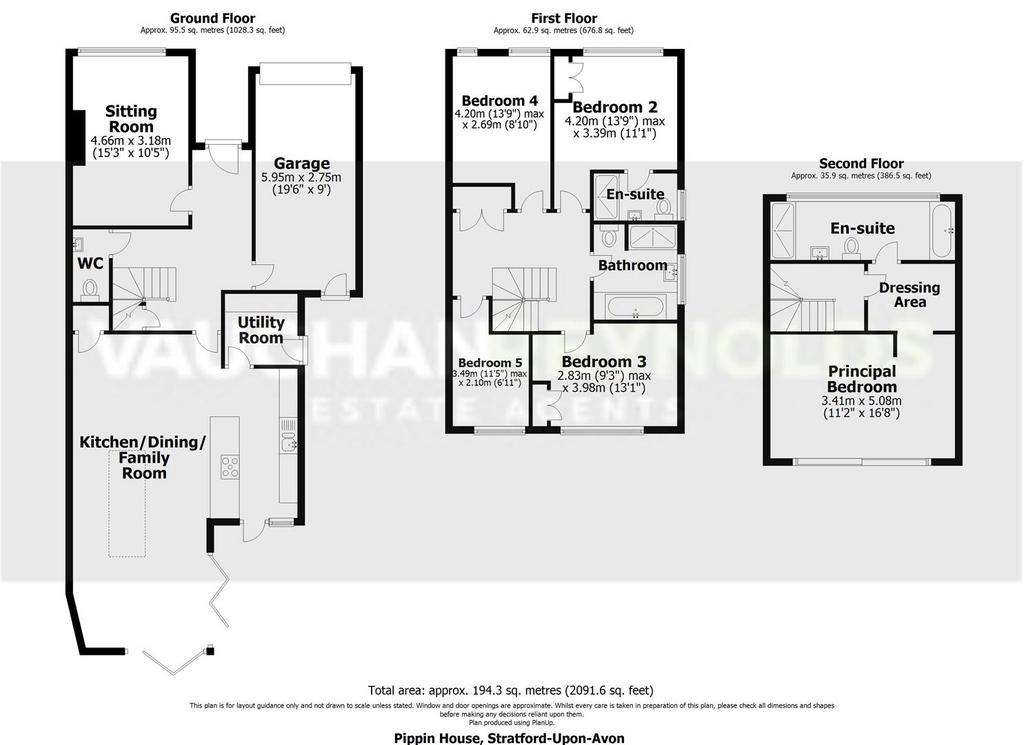
Property photos

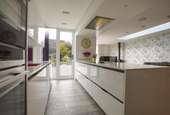
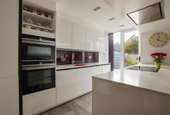
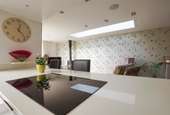
+28
Property description
A contemporary three storey attached home in a prime location. GIA 2091 sq ft
* Entrance Hall, Cloaks & WC * Sitting Room * Impressive Kitchen, Dining & Living Space
* Utility * Five Bedrooms * Bathroom & Two En-suite * Landscaped Garden
* Garden Studio / Home Office * Single Garage & Ample Parking
* Remaining term of NHBC Warranty * EPC Rating B
Property Description -
Nestled within an established residential setting, this striking, contemporary home forms part of an excusive cluster of similar homes, designed and built by a locally acclaimed architect. There are various memorable features both internally and externally, leaving a positive, lasting impression. The ergonomics enhance the versatility and should help serve a wide variety of buyers' needs. Set within easy access of the countless local attractions and amenities, this superb property requires viewing to be fully appreciated.
In brief, the accommodation comprises: An inviting entrance hall with stairs rising to the upper floors and useful storage cupboard, Guest WC, and access to the garage. Wood effect porcelain tiles continue throughout, with under floor heating. The separate sitting room has a window to front and feature inset real effect fire.
Continuing through to an impressive, open plan kitchen, dining and living space, this amazing room provides the perfect environment to host guests whilst preparing meals. There are three zones, including a stylish kitchen, fitted with a high-quality range of Siematic units, branded appliances and sleek, quartz worksurfaces, a dining area and relaxed seating space, focussed around a contemporary log burner and feature glazing to rear. There is a separate utility room, storage cupboard and internal access to the garage.
To the first floor, a central landing with double airing cupboard, provides access to four bedrooms and the principal bathroom. This space is well designed and fitted with a contemporary white suite, comprising a panel bath, separate shower unit and WC. There is an equally well appointed en suite shower room to the guest bedroom. The bathroom and en suites all have coloured glass splashbacks.
The main bedroom suite is located to the second floor and comprises a generous double bedroom with Juliet balcony, dressing area and en-suite bathroom.
Externally, there is a pleasant enclosed garden, with shaped lawns, terrace patio and well stocked herbaceous borders. A meandering path leads to a substantial, brick built garden studio, which is an ideal space for home working or hobbies. To the front of the property, a resin drive provides ample off road parking and access to an integral single garage.
Location -
Stratford-upon-Avon is internationally famous as the birthplace of William Shakespeare and home to the Royal Shakespeare Theatre. It attracts almost four million visitors a year who come to see its rich variety of historic buildings. Stratford is also a prosperous riverside market town which provides South Warwickshire with a wide range of national and local stores, fine restaurants, a good choice of public and private schools and excellent sporting and recreational amenities. These include golf courses, swimming pool and leisure centre, race course, the nearby north Cotswold Hills as well as the River Avon for anglers and boating enthusiasts.
The town is well served by trunk road/motorway and rail communications with regular train services to Birmingham Moor Street and London Marylebone (via Warwick Parkway/Leamington Spa stations), whilst junction 15 of the M40 motorway is situated within about 15 minutes drive. Birmingham International Airport, the National Exhibition and Agricultural Centres and International Convention Centre are all located in under one hour's travel whilst other well known business centres including Warwick & Leamington Spa, Coventry, Evesham, Redditch and Solihull are all readily accessible.
General Information - Subjective comments in these details imply the opinion of the selling Agent at the time these details were prepared. Naturally, the opinions of purchasers may differ.
Agents Note: We have not tested any of the electrical, central heating or sanitaryware appliances. Purchasers should make their own investigations as to the workings of the relevant items. Floor plans are for identification purposes only and not to scale. All room measurements and mileages quoted in these sales particulars are approximate.
Fixtures and Fittings: All those items mentioned in these particulars by way of fixtures and fittings are deemed to be included in the sale price. Others, if any, are excluded. However, we would always advise that this is confirmed by the purchaser at the point of offer.
Tenure: The property is Freehold with vacant possession upon completion of the purchase.
Services: All mains services are understood to be connected to the property.
Local Authority: Stratford-upon-Avon District Council. Band G
In line with The Money Laundering Regulations 2007 we are duty bound to carry out due diligence on all of our clients to confirm their identity. Rather than traditional methods in which you would have to produce multiple utility bills and a photographic ID we use an electronic verification system. This system allows us to verify you from basic details using electronic data, however it is not a credit check of any kind so will have no effect on you or your credit history. You understand that we will undertake a search with Experian for the purposes of verifying your identity. To do so Experian may check the details you supply against any particulars on any database (public or otherwise) to which they have access. They may also use your details in the future to assist other companies for verification purposes. A record of the search will be retained.
To complete our quality service, VaughanReynolds is pleased to offer the following:-
Free Valuation: Please contact the office on[use Contact Agent Button] to make an appointment.
VaughanReynolds Conveyancing: Very competitive fixed price rates agreed with our panel of local experienced and respected Solicitors. Please contact this office for further details.
Mortgages: We can offer you free advice and guidance on the best and most cost-effective way to fund your purchase with the peace of mind that you are being supported by professional industry experts throughout your journey. A & S Financial Services offer a comprehensive mortgage service, giving excellent advice 7 days a week. Please call Andy Davis on[use Contact Agent Button] or mobile[use Contact Agent Button] or by e-mail [use Contact Agent Button]
* Entrance Hall, Cloaks & WC * Sitting Room * Impressive Kitchen, Dining & Living Space
* Utility * Five Bedrooms * Bathroom & Two En-suite * Landscaped Garden
* Garden Studio / Home Office * Single Garage & Ample Parking
* Remaining term of NHBC Warranty * EPC Rating B
Property Description -
Nestled within an established residential setting, this striking, contemporary home forms part of an excusive cluster of similar homes, designed and built by a locally acclaimed architect. There are various memorable features both internally and externally, leaving a positive, lasting impression. The ergonomics enhance the versatility and should help serve a wide variety of buyers' needs. Set within easy access of the countless local attractions and amenities, this superb property requires viewing to be fully appreciated.
In brief, the accommodation comprises: An inviting entrance hall with stairs rising to the upper floors and useful storage cupboard, Guest WC, and access to the garage. Wood effect porcelain tiles continue throughout, with under floor heating. The separate sitting room has a window to front and feature inset real effect fire.
Continuing through to an impressive, open plan kitchen, dining and living space, this amazing room provides the perfect environment to host guests whilst preparing meals. There are three zones, including a stylish kitchen, fitted with a high-quality range of Siematic units, branded appliances and sleek, quartz worksurfaces, a dining area and relaxed seating space, focussed around a contemporary log burner and feature glazing to rear. There is a separate utility room, storage cupboard and internal access to the garage.
To the first floor, a central landing with double airing cupboard, provides access to four bedrooms and the principal bathroom. This space is well designed and fitted with a contemporary white suite, comprising a panel bath, separate shower unit and WC. There is an equally well appointed en suite shower room to the guest bedroom. The bathroom and en suites all have coloured glass splashbacks.
The main bedroom suite is located to the second floor and comprises a generous double bedroom with Juliet balcony, dressing area and en-suite bathroom.
Externally, there is a pleasant enclosed garden, with shaped lawns, terrace patio and well stocked herbaceous borders. A meandering path leads to a substantial, brick built garden studio, which is an ideal space for home working or hobbies. To the front of the property, a resin drive provides ample off road parking and access to an integral single garage.
Location -
Stratford-upon-Avon is internationally famous as the birthplace of William Shakespeare and home to the Royal Shakespeare Theatre. It attracts almost four million visitors a year who come to see its rich variety of historic buildings. Stratford is also a prosperous riverside market town which provides South Warwickshire with a wide range of national and local stores, fine restaurants, a good choice of public and private schools and excellent sporting and recreational amenities. These include golf courses, swimming pool and leisure centre, race course, the nearby north Cotswold Hills as well as the River Avon for anglers and boating enthusiasts.
The town is well served by trunk road/motorway and rail communications with regular train services to Birmingham Moor Street and London Marylebone (via Warwick Parkway/Leamington Spa stations), whilst junction 15 of the M40 motorway is situated within about 15 minutes drive. Birmingham International Airport, the National Exhibition and Agricultural Centres and International Convention Centre are all located in under one hour's travel whilst other well known business centres including Warwick & Leamington Spa, Coventry, Evesham, Redditch and Solihull are all readily accessible.
General Information - Subjective comments in these details imply the opinion of the selling Agent at the time these details were prepared. Naturally, the opinions of purchasers may differ.
Agents Note: We have not tested any of the electrical, central heating or sanitaryware appliances. Purchasers should make their own investigations as to the workings of the relevant items. Floor plans are for identification purposes only and not to scale. All room measurements and mileages quoted in these sales particulars are approximate.
Fixtures and Fittings: All those items mentioned in these particulars by way of fixtures and fittings are deemed to be included in the sale price. Others, if any, are excluded. However, we would always advise that this is confirmed by the purchaser at the point of offer.
Tenure: The property is Freehold with vacant possession upon completion of the purchase.
Services: All mains services are understood to be connected to the property.
Local Authority: Stratford-upon-Avon District Council. Band G
In line with The Money Laundering Regulations 2007 we are duty bound to carry out due diligence on all of our clients to confirm their identity. Rather than traditional methods in which you would have to produce multiple utility bills and a photographic ID we use an electronic verification system. This system allows us to verify you from basic details using electronic data, however it is not a credit check of any kind so will have no effect on you or your credit history. You understand that we will undertake a search with Experian for the purposes of verifying your identity. To do so Experian may check the details you supply against any particulars on any database (public or otherwise) to which they have access. They may also use your details in the future to assist other companies for verification purposes. A record of the search will be retained.
To complete our quality service, VaughanReynolds is pleased to offer the following:-
Free Valuation: Please contact the office on[use Contact Agent Button] to make an appointment.
VaughanReynolds Conveyancing: Very competitive fixed price rates agreed with our panel of local experienced and respected Solicitors. Please contact this office for further details.
Mortgages: We can offer you free advice and guidance on the best and most cost-effective way to fund your purchase with the peace of mind that you are being supported by professional industry experts throughout your journey. A & S Financial Services offer a comprehensive mortgage service, giving excellent advice 7 days a week. Please call Andy Davis on[use Contact Agent Button] or mobile[use Contact Agent Button] or by e-mail [use Contact Agent Button]
Interested in this property?
Council tax
First listed
Over a month agoEnergy Performance Certificate
St. Marys Road, Stratford-Upon-Avon
Marketed by
Vaughan Reynolds - Stratford-Upon-Avon 10 Union Street Stratford-Upon-Avon CV37 6QTPlacebuzz mortgage repayment calculator
Monthly repayment
The Est. Mortgage is for a 25 years repayment mortgage based on a 10% deposit and a 5.5% annual interest. It is only intended as a guide. Make sure you obtain accurate figures from your lender before committing to any mortgage. Your home may be repossessed if you do not keep up repayments on a mortgage.
St. Marys Road, Stratford-Upon-Avon - Streetview
DISCLAIMER: Property descriptions and related information displayed on this page are marketing materials provided by Vaughan Reynolds - Stratford-Upon-Avon. Placebuzz does not warrant or accept any responsibility for the accuracy or completeness of the property descriptions or related information provided here and they do not constitute property particulars. Please contact Vaughan Reynolds - Stratford-Upon-Avon for full details and further information.





