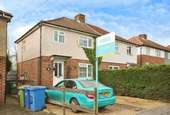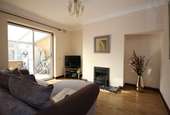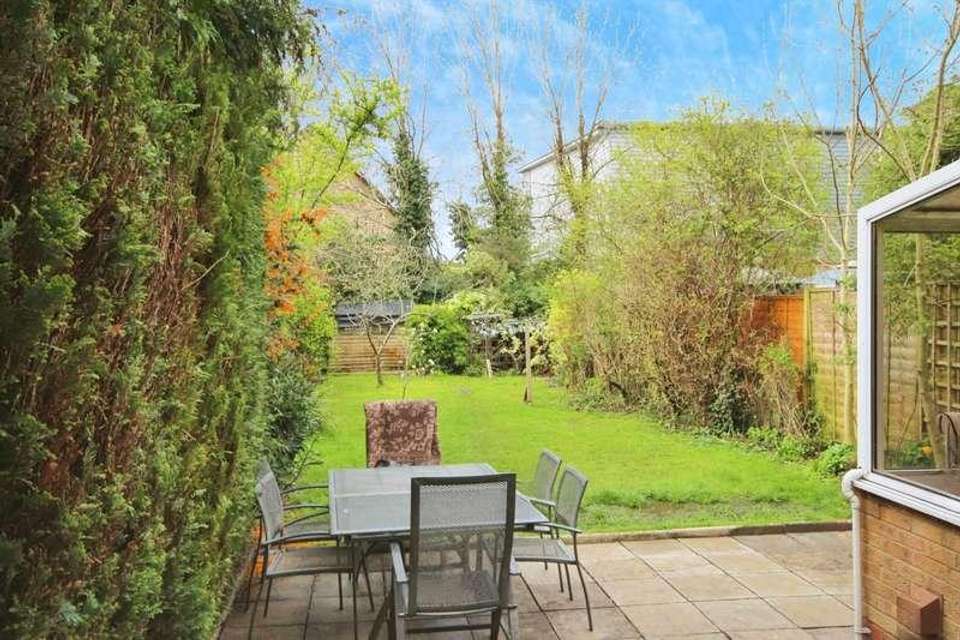3 bedroom semi-detached house for sale
Bracknell, RG42semi-detached house
bedrooms
Property photos




+2
Property description
** CHAIN FREE ** A well presented and recently modernised three bedroom Semi-Detached house within walking distance of Bracknell Town Centre. The property benefits from three bedrooms with fitted wardrobes, re-fitted shower room with walk in shower, dining room and separate living room, recently fitted kitchen with integrated appliances and a large conservatory. Externally the property offers an enclosed rear garden as well as driveway parking for two cars.EntranceStairs rising to first floor, under stairs storage cupboard, wood effect flooring.Dining Room - 11'5" (3.48m) x 9'6" (2.9m)Front elevation double glazed window, wood effect flooring radiator.Living Room - 11'5" (3.48m) x 10'7" (3.23m)Rear elevation double glazed patio door to conservatory, gas fire place, wood effect flooring.Kitchen - 6'5" (1.96m) x 8'9" (2.67m)Rear elevation double glazed door to garden, a range of eye and base level units with granite work surfaces, low level fridge, integrated oven, integrated microwave, electric hob, washing machine, tiled flooring.Conservatory - 11'5" (3.48m) x 13'8" (4.17m)Side elevation double glazed patio door, wood effect flooring.First Floor LandingDoors to all first floor rooms, loft hatch.Master Bedroom - 11'5" (3.48m) x 9'5" (2.87m)Rear elevation double glazed window, fitted wardrobe with hanging space and shelving, radiator.Bedroom Two - 11'5" (3.48m) x 10'8" (3.25m)Front elevation double glazed window, fitted wardrobe with hanging space and shelving, radiator.Bedroom Three - 7'5" (2.26m) x 7'3" (2.21m)Front elevation double glazed window, single fitted wardrobe with hanging space and shelving, radiator.Bathroom - 6'5" (1.96m) x 6'0" (1.83m)Rear elevation double glazed frosted window, shower cubicle with attachment over, low level WC, wall mounted sink with mixer tap over, fully tiled walls, tiled flooring heated towel rail.OutsideFrontLaid to shingle with courtesy path to front door, side access.RearA private and enclosed rear garden mostly laid to lawn.ParkingDriveway parking for two vehicles.NoticePlease note we have not tested any apparatus, fixtures, fittings, or services. Interested parties must undertake their own investigation into the working order of these items. All measurements are approximate and photographs provided for guidance only.Council TaxBracknell Forest Council, Band C
Interested in this property?
Council tax
First listed
3 weeks agoBracknell, RG42
Marketed by
Sears Property 12 High Street,Bracknell,Berkshire,RG12 1LLCall agent on 01344 481111
Placebuzz mortgage repayment calculator
Monthly repayment
The Est. Mortgage is for a 25 years repayment mortgage based on a 10% deposit and a 5.5% annual interest. It is only intended as a guide. Make sure you obtain accurate figures from your lender before committing to any mortgage. Your home may be repossessed if you do not keep up repayments on a mortgage.
Bracknell, RG42 - Streetview
DISCLAIMER: Property descriptions and related information displayed on this page are marketing materials provided by Sears Property. Placebuzz does not warrant or accept any responsibility for the accuracy or completeness of the property descriptions or related information provided here and they do not constitute property particulars. Please contact Sears Property for full details and further information.






