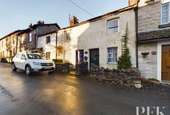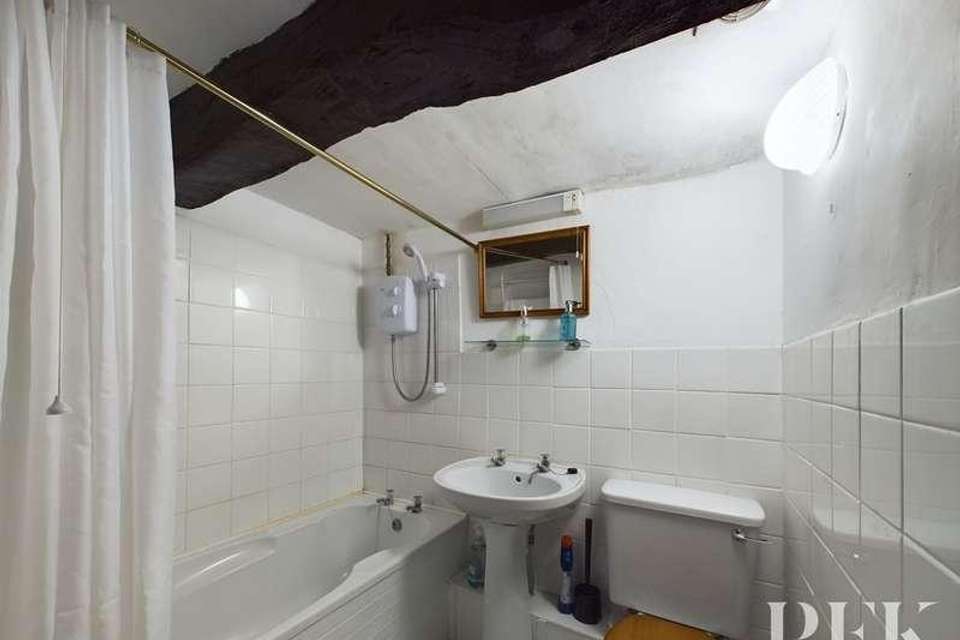3 bedroom cottage for sale
Kirkby Stephen, CA17house
bedrooms
Property photos




+18
Property description
A rare opportunity to purchase two, traditional stone built cottages located in the charming village of Ravenstonedale. Although currently two separate entities these cottages have an interconnecting door which, subject to consent, could easily allow them to be incorporated into one dwelling. Oak Cottage offers living room, kitchen/diner, two bedrooms and a family bathroom. This property also benefits from a garden and off road parking.Honeysuckle Cottage provides living room, kitchen/diner, one bedroom and a shower room.Both cottages benefit from a stone outhouse, each offering storage for logs and coal. Both outhouses also have WC's.The cottages have previously been operated as holiday lets. All contents in both the properties and outhouses will be included in the sale. Ravenstonedale sits just to the north of the majestic Howgill Fells on the periphery of the Yorkshire Dales National Park. The village is conveniently placed for junction 38 of the M6 motorway with access to Penrith, Carlisle, Lancaster, Preston and beyond. Ravenstonedale also benefits from two great pubs and a nursery school.Cottages are serviced with separate supplies: mains electricity, water & drainage; electric central heating; partial double glazing installed (windows to rear); telephone & broadband connections installed subject to BT regulations. Please note: The mention of any appliances/services within these particulars does not imply that they are in full and efficient working order.Exit the M6 at junction 38 (Tebay), take the A685 for approx. seven miles then turn right into Ravenstonedale. Turn right (past the former village school on the right then the Black Swan Hotel on the right), proceed up the hill and 1 and 2 Midtown lie on the right hand side.OAK COTTAGE (NO 1)Living Room3.25m x 3.74m (10' 8" x 12' 3") Accessed via front entrance door. This is a good sized reception room with window to front elevation, open fireplace, radiator and interconnecting door into adjoining Honeysuckle Cottage. Kitchen/Diner3.39m x 261m (11' 1" x 856' 4") Fitted with a good range of base units with complementary, laminate work surface and stainless steel sink/drainer unit. Space for freestanding appliances, built in storage and space for dining table. Window to rear aspect, radiator, stairs to first floor accommodation and door providing access to the rear of the property. First FloorBedroom 13.19m x 2.75m (10' 6" x 9' 0") Front aspect, double bedroom with radiator Bedroom 22.47m x 2.2m (8' 1" x 7' 3") A rear aspect, single bedroom with radiator and built in storage. Family Bathroom1.42m x 1.85m (4' 8" x 6' 1") - slight restricted head height. Fitted with electric towel rail, extractor fan and three piece suite comprising bath with electric shower over, WC and wash hand basin.EXTERNALLYThis property benefits from a small, walled area to the front, lawned rear garden and off road parking space for two cars. A long pathway at the rear provides shared access to outhouses/sheds situated at the bottom of the garden - one of which belongs to this property and also incorporates useful external WC, and also to the parking area. The large, planted area opposite the outhouses, running alongside the path, also belongs to this property. HONEYSUCKLE COTTAGE (NO 2)Living Room3.19m x 3.73m (10' 6" x 12' 3") Accessed via front entrance door. A good sized reception room with window to front elevation, radiator, open fireplace and interconnecting door into adjoining Oak Cottage. Kitchen Diner2.51m x 2.86m (8' 3" x 9' 5") Fitted with a range of wall and base units with complementary, laminate work surface and stainless steel sink/drainer unit. Space for freestanding appliances and space for dining table. Window to rear aspect, radiator, stairs to first floor accommodation and door proving access to the rear of the property. First FloorGenerous Landing Area Bedroom3.19m x 3.77m (10' 6" x 12' 4") A good sized, double bedroom with window to front elevation, radiator and cast iron fireplace. Shower RoomFitted with shower in cubicle, WC and wash hand basin. EXTERNALLYThis property has a small, walled area to the front, yard to the rear and useful outhouse for coal/log storage etc. (accessed via shared pathway) which also incorporates useful, external WC. ADDITIONAL INFORMATIONTenureFreehold.Referral & Other Payments PFK work with preferred providers for certain services necessary for a house sale or purchase. Our providers price their products competitively, however you are under no obligation to use their services and may wish to compare them against other providers. Should you choose to utilise them PFK will receive a referral fee : Napthens LLP, Bendles LLP, Scott Duff & Co, Knights PLC, Newtons Ltd - completion of sale or purchase - ?120 to ?210 per transaction; Pollard & Scott/Independent Mortgage Advisors ? arrangement of mortgage & other products/insurances - average referral fee earned in 2022 was ?260.48; M & G EPCs Ltd - EPC/Floorplan Referrals - EPC & Floorplan ?35.00, EPC only ?24.00, Floorplan only ?6.00. All figures quoted are inclusive of VAT.Rights of AccessThere is a right of access for neighbouring properties in the terrace.
Council tax
First listed
Over a month agoKirkby Stephen, CA17
Placebuzz mortgage repayment calculator
Monthly repayment
The Est. Mortgage is for a 25 years repayment mortgage based on a 10% deposit and a 5.5% annual interest. It is only intended as a guide. Make sure you obtain accurate figures from your lender before committing to any mortgage. Your home may be repossessed if you do not keep up repayments on a mortgage.
Kirkby Stephen, CA17 - Streetview
DISCLAIMER: Property descriptions and related information displayed on this page are marketing materials provided by PFK. Placebuzz does not warrant or accept any responsibility for the accuracy or completeness of the property descriptions or related information provided here and they do not constitute property particulars. Please contact PFK for full details and further information.






















