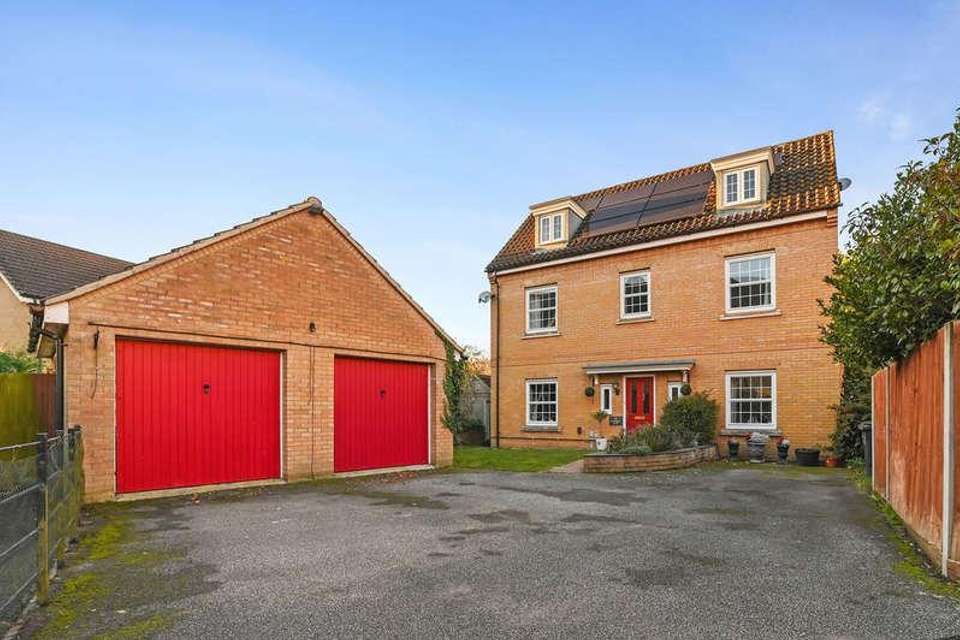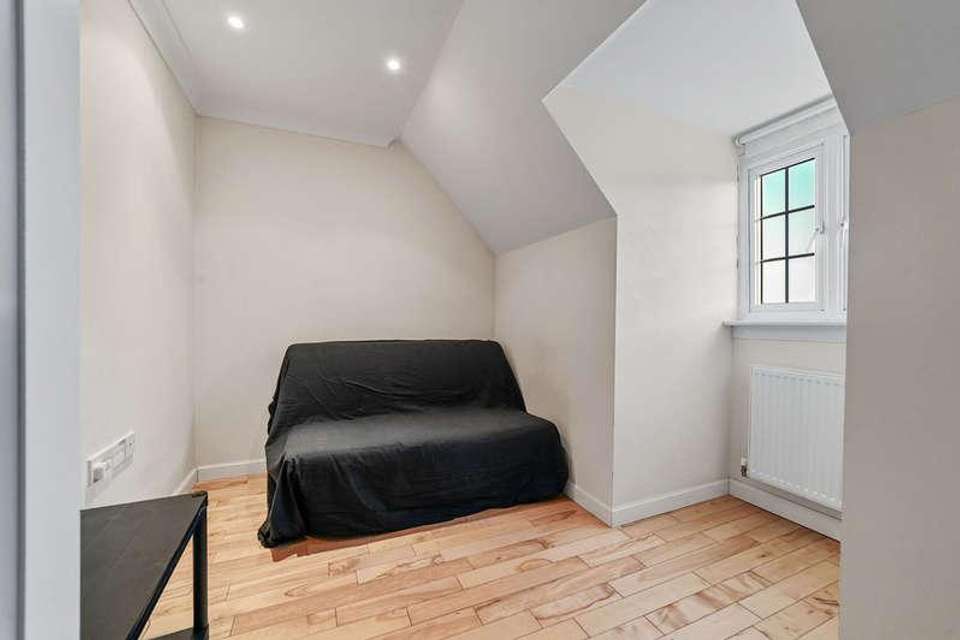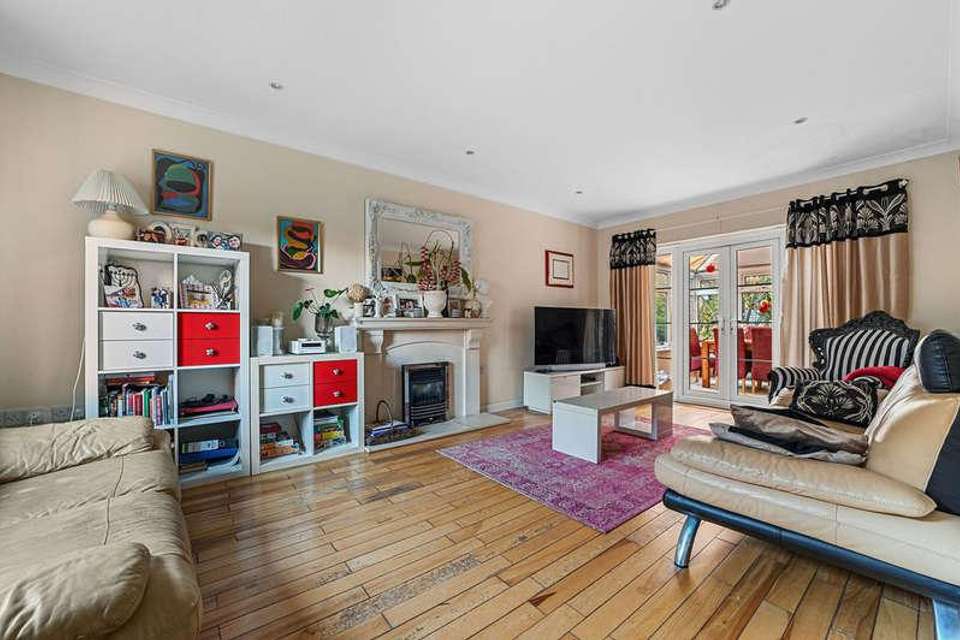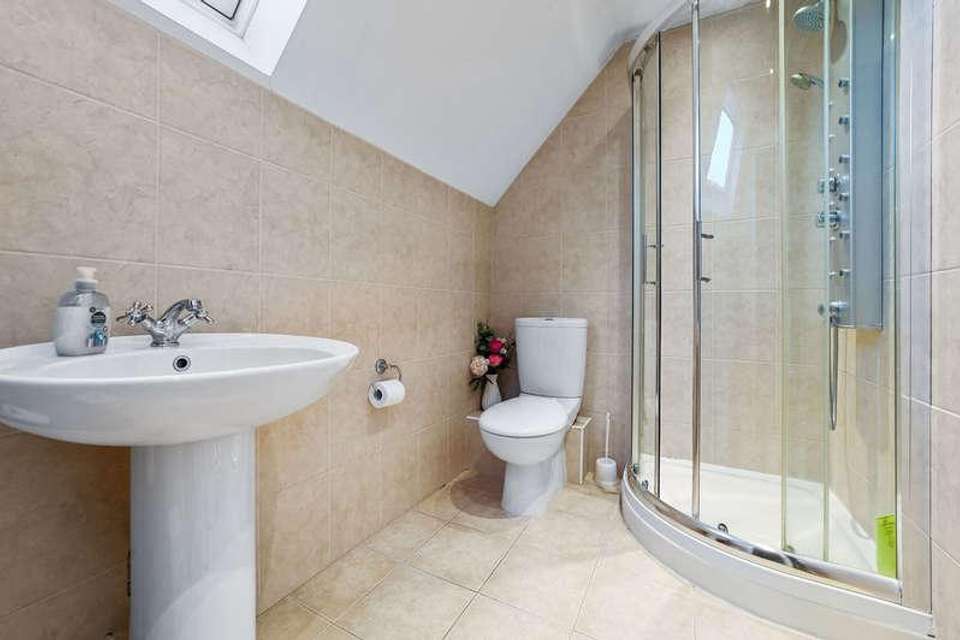£595,000
Est. Mortgage £2,714 per month*
5 bedroom detached house for sale
Suffolk, IP32Property description
The Cathedral town of Bury St Edmunds lies in West Suffolk at the heart of East Anglia famous for its Benedictine Abbey. The town has extensive facilities and amenities to cater for all walks of life and has exceptional transport links. The A14 bypasses the town and links the Midlands with the East coast. London via the M11 is 60 miles. The railway station offers services to Cambridge, Norwich and Ipswich with connections for London. A commuter rail link is available at Stowmarket.A versatile detached house with accommodation over three floors complementedby a double garage, ample parking and private gardens. ENTRANCE HALL: A spacious and inviting area with a staircase off, tiled floor and doors off:- DRAWING ROOM: With attractive beech wood flooring and charming stone fireplace with inset coal effect gas fire. Double doors open to:- DINING ROOM: A light room with double doors opening on to terracing and the garden beyond. SITTING ROOM: A versatile space that could be utilised as a study/playroom. KITCHEN/BREAKFAST ROOM: With a tiled floor running through out and a view over the rear garden. Fitted with an extensive range of matching modern units and worktops incorporating a single drainer sink unit with vegetable drainer and mixer tap over. Integrated electric double oven with 4-ring hob and extractor fan over. Space/point for large American style fridge/freezer. Integrated dishwasher. UTILITY ROOM: Large storage cupboard, further matching units and worktops with inset stainless steel sink unit and mixer tap over. Plumbing for washing machine. Space for tumble dryer and door to garden. CLOAKROOM: Fitted WC and wash hand basin. First floor LANDING: A spacious area that could incorporate a study space. Staircase to second floor and doors to:- PRINCIPAL BEDROOM: Built-in 'his and hers' wardrobes and door to:- ENSUITE: Large fully tiled shower cubicle with body jets. Heated towel rail, WC and wash hand basin with storage below and fitted mirror over. BEDROOM 2: Built-in double wardrobe. BEDROOM 3: Built-in double wardrobe. BATHROOM: Bath with folding shower screen and shower over. Heated towel rail, WC and wash hand basin. Second Floor LANDING: Large storage cupboards, access to loft storage space and doors to:- BEDROOM 4: BEDROOM 5: SHOWER ROOM: With tiled shower cubicle and shower unit that incorporates body jets. Heated towel rail, WC and wash hand basin. Outside A long tarmacadam drive provides extensive OFF-ROAD PARKING accessed via a 5-bar gate and there is a further area of parking which in turn leads to:- DETACHED DOUBLE GARAGE: With twin up and over doors and light and power connected.The gardens are one of the property's most attractive features, private in nature with expanses of lawn, raised planters, established trees and an area designed with entertaining/dining Alfresco in mind that incorporates terracing, decking, fitted bench space. External water and lighting. SERVICES: Main water, drainage and electricity are connected. Gas fired heating to radiators. NOTE: None of these services have been tested by the agent. LOCAL AUTHORITY: West Suffolk Council: 01284 763233. Council Tax Band: E - 2,436.39 2023. EPC RATING: B report available upon request. VIEWING: Strictly by prior appointment only through DAVID BURR Bury St. Edmunds 01284 725525. NOTICE: Whilst every effort has been made to ensure the accuracy of these sales details, they are for guidance purposes only and prospective purchasers or lessees are advised to seek their own professional advice as well as to satisfy themselves by inspection or otherwise as to their correctness. No representation or warranty whatever is made in relation to this property by David Burr or its employees nor do such sales details form part of any offer or contract.
Property photos
Council tax
First listed
Over a month agoSuffolk, IP32
Suffolk, IP32 - Streetview
DISCLAIMER: Property descriptions and related information displayed on this page are marketing materials provided by David Burr Estate Agents. Placebuzz does not warrant or accept any responsibility for the accuracy or completeness of the property descriptions or related information provided here and they do not constitute property particulars. Please contact David Burr Estate Agents for full details and further information.



















