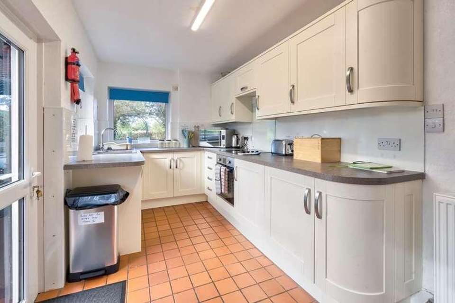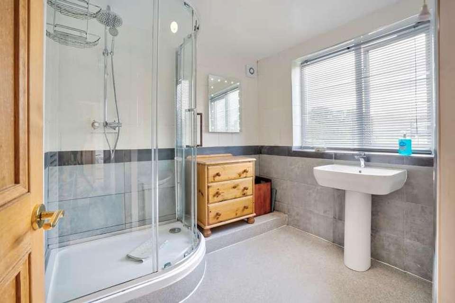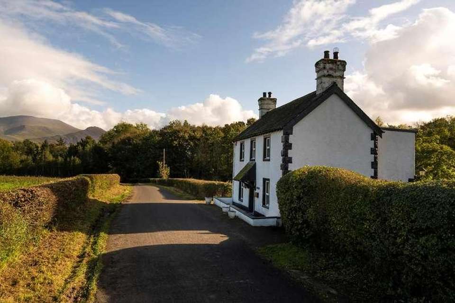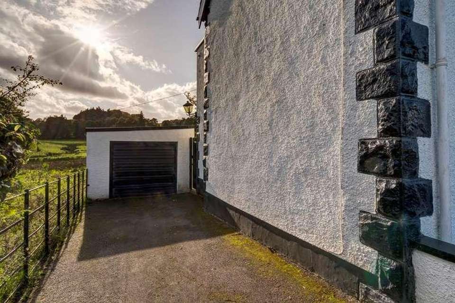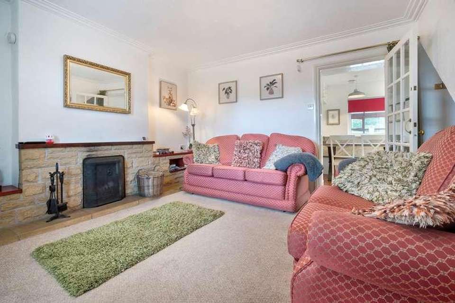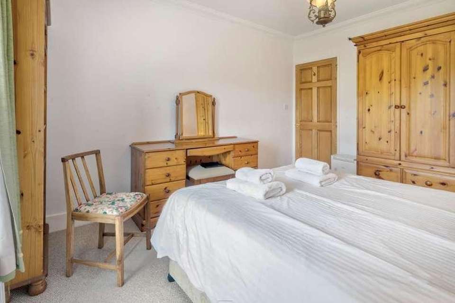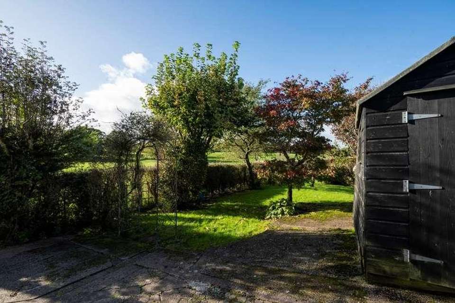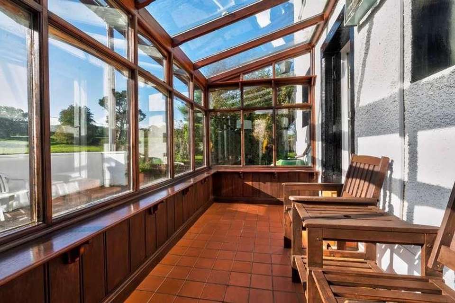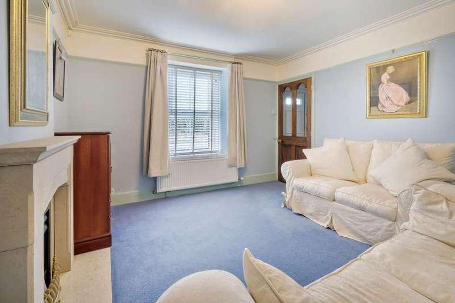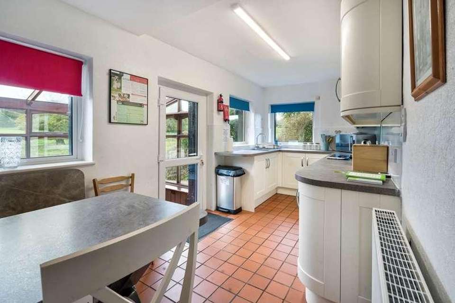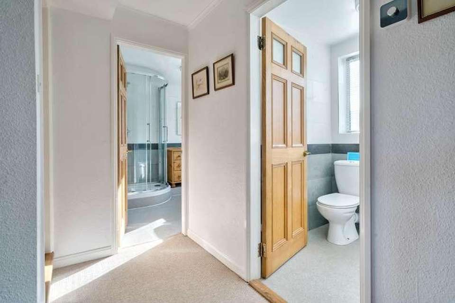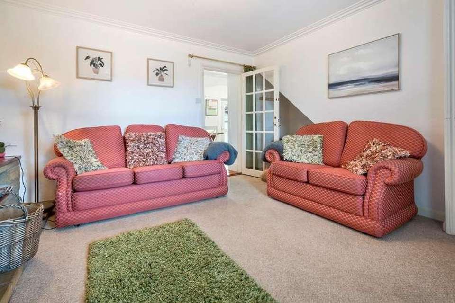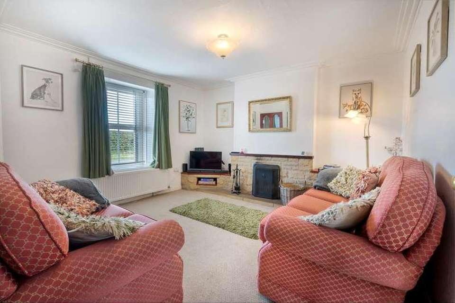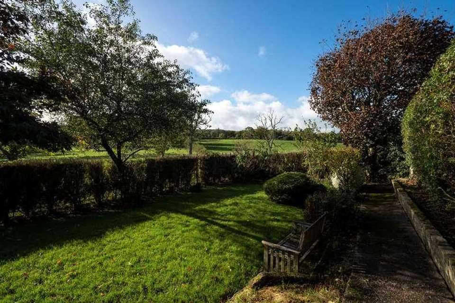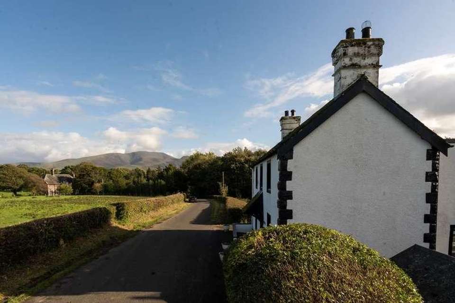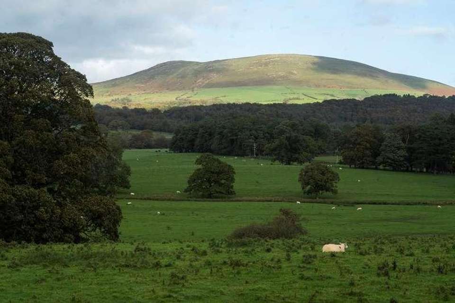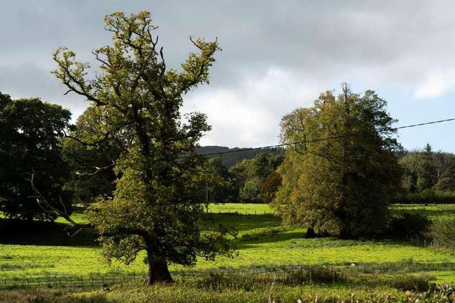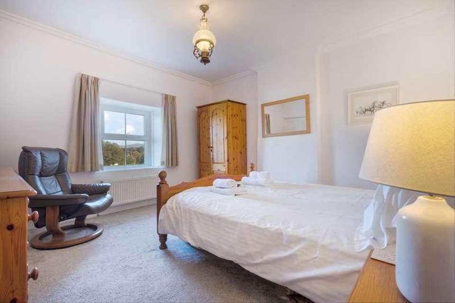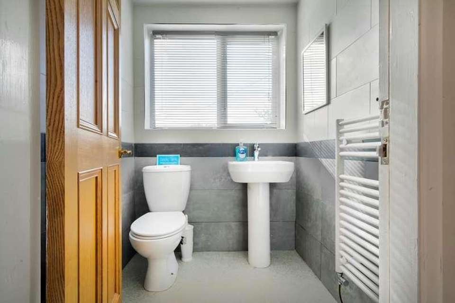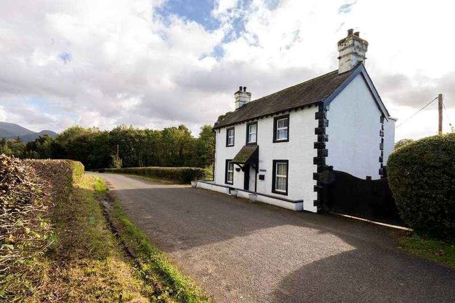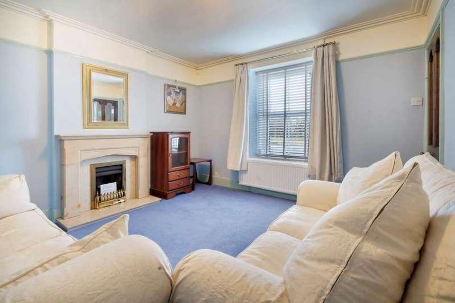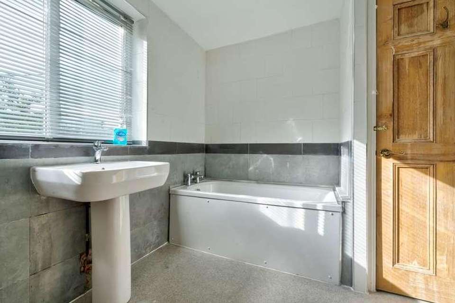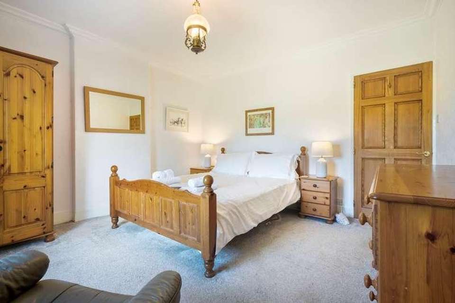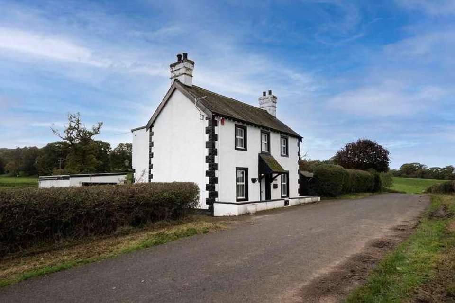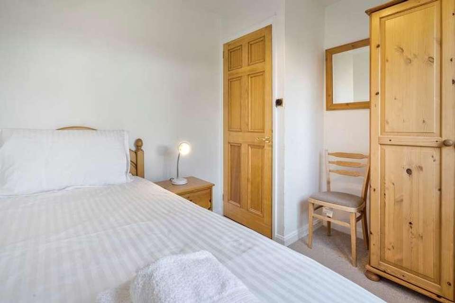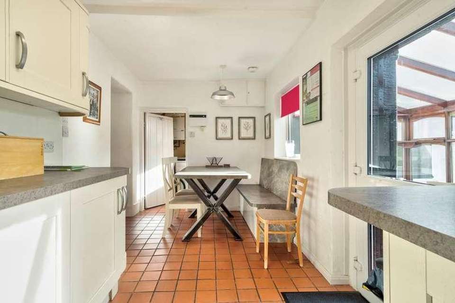3 bedroom detached house for sale
Cockermouth, CA13detached house
bedrooms
Property photos

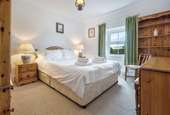
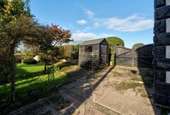

+27
Property description
DescriptionDerwent View is a traditional 200 year old Cumbrian cottage with a first-floor view over the nearby River Derwent. It is a detached rural property set in mature gardens with private parking and a garage. This large family home is a great base from which to explore the surrounding countryside and the northern Lake District fells whilst still having easy access to the schools, shops and medical facilities of Keswick (9miles) and Cockermouth (7 miles)The house boasts two double bedrooms and a single bedroom. There is a well-equipped kitchen/dining room, two reception rooms, conservatory again with fantastic views a Utility Room/WC, and a spacious bathroom with separate shower cubicle.Externally there are two driveways for off-road parking, one extending to the garage, and a large enclosed well-established garden.Derwent View is set in the hamlet of Setmurthy and is approximately half a mile from the only true lake in the Lake District, Bassenthwaite, which is a home to Atlantic Salmon and is probably the best place in the area where ospreys can be seen. Around the lake are two nature reserves and a small sailing club which has exclusive boating access to the lake. Close by is the historic St Begas church, and also Mirehouse, a stately home with interesting connections to English 19th century artistic and literary traditions.The scenery in this area is stunning with a backdrop of the imposing Skiddaw seen from the front of the house. There are three local pubs within a couple of miles, a restaurant/distillery 5 minutes walk away. Cockermouth and Keswick offer an abundance of shopping and dining experiences as well as a variety of cultural hotspots and tourist attractions including The Theatre by the Lake, the Alhambra which is (probably) the 6th oldest theatre in the land, and the Kirkgate Arts centre.The property benefits from LPG gas central heating, and double glazing. Early internal inspection highly advised.Accommodation:Ground FloorEntrance VestibuleEntrance door. Door to Sitting Room. Door to Living Room. Staircase to first floor.Sitting RoomWindow. Fireplace. Radiator.Living RoomWindow. Wood burning stone fireplace extending to alcoves. Radiator. Door to:Kitchen/Dining RoomThree windows. Good range of base and wall units. Worktop. One and a half bowl sink. Electric hob. Electric oven. Built in dining table. Door to Conservatory. Door to:Utility Room/WCWindow. WC. Worktop. Three wall units. Plumbed in washing machine, dishwasher and dryer. Combination boiler.ConservatoryWindows with views onto open fields immediately adjacent. External door.First FloorLandingAccess to all upper floor rooms.Bedroom 1Window. Radiator. Over stairs cupboard. Double room.Bedroom 2Window. Radiator. Double room.Bedroom 3Window. Radiator. Single room.BathroomWindow. Three-piece suite comprising bath, shower cubicle and washbasin. Heated towel rail. Full tiling.WCWindow. Two-piece suite comprising WC and washbasin. Heated towel rail. Full tiling.OutsideTo the front is a pleasant stone chipped forecourt/ seating area. Two driveways for off road parking, one giving access to the garage. Large enclosed, well-established garden to the side.GarageDetached build.ServicesMains water, electricity, connected. Drain to septic tank in adjacent field some distance from the house. LPG Gas. Central heating and domestic hot water fired by the combination boiler located in the Utility Room.TenureFreehold.Agents NoteMobile phone and broadband results not tested by Edwin Thompson Property Services Limited.The property has been used as a holiday let. All of the kitchen/laundry equipment and other permanent fittings will be included in this sale. Some of the moveable furniture and equipment are being disposed of separately, but some furniture could be retained if the buyer requires.Council TaxThe GOV.UK website identifies the property as Deleted as the property is currently designated as a business Holiday Let.OffersAll offers should be made to the Agents, Edwin Thompson Property Services Limited.ViewingStrictly by appointment through the Agents, Edwin Thompson Property Services Limited.REF: K328415
Interested in this property?
Council tax
First listed
3 weeks agoCockermouth, CA13
Marketed by
Edwin Thompson 28 St. Johns Street,Keswick,CA12 5AFCall agent on 017687 72988
Placebuzz mortgage repayment calculator
Monthly repayment
The Est. Mortgage is for a 25 years repayment mortgage based on a 10% deposit and a 5.5% annual interest. It is only intended as a guide. Make sure you obtain accurate figures from your lender before committing to any mortgage. Your home may be repossessed if you do not keep up repayments on a mortgage.
Cockermouth, CA13 - Streetview
DISCLAIMER: Property descriptions and related information displayed on this page are marketing materials provided by Edwin Thompson. Placebuzz does not warrant or accept any responsibility for the accuracy or completeness of the property descriptions or related information provided here and they do not constitute property particulars. Please contact Edwin Thompson for full details and further information.




