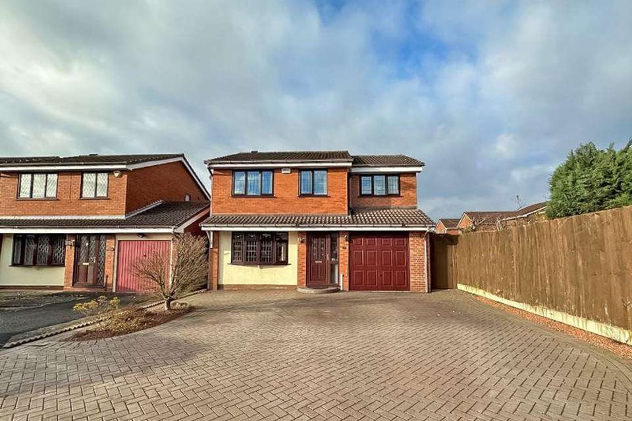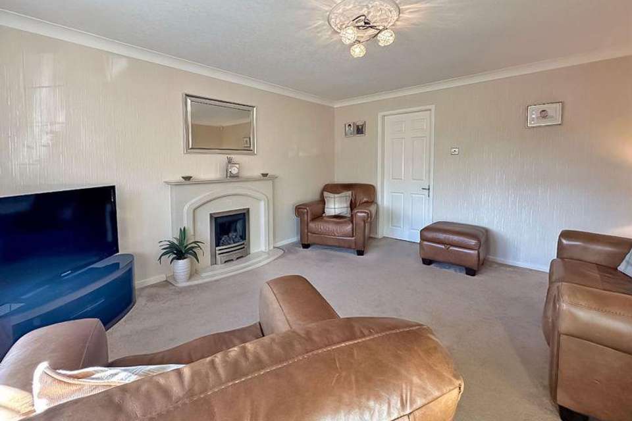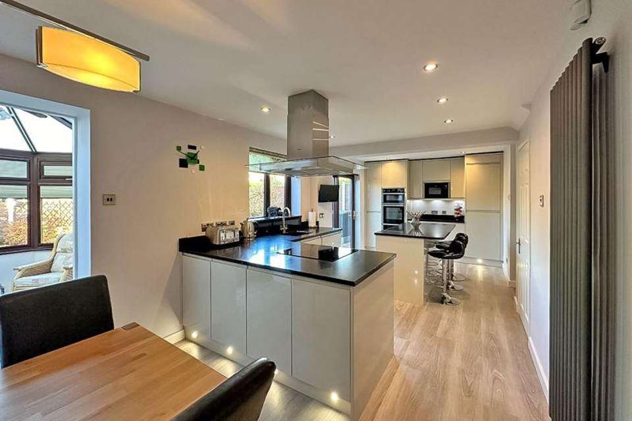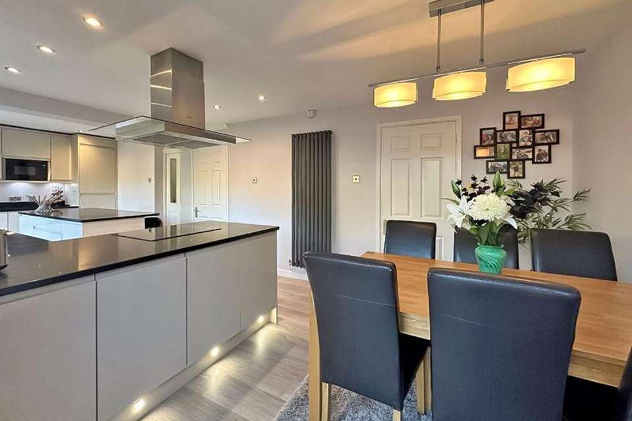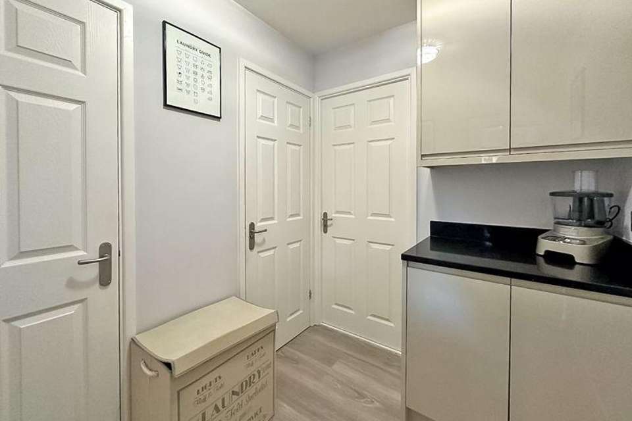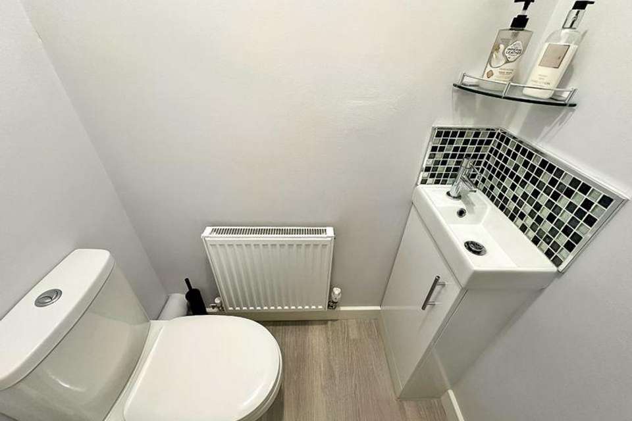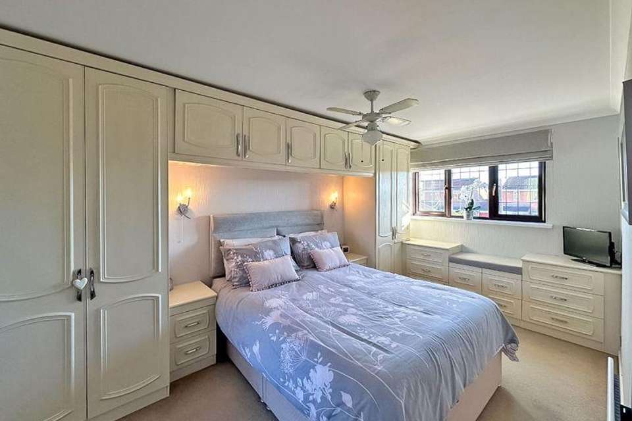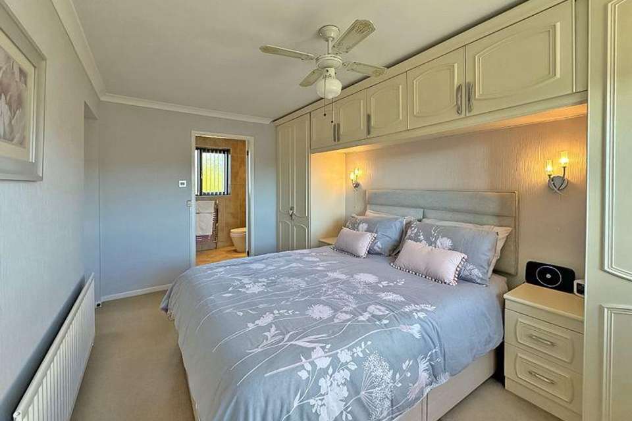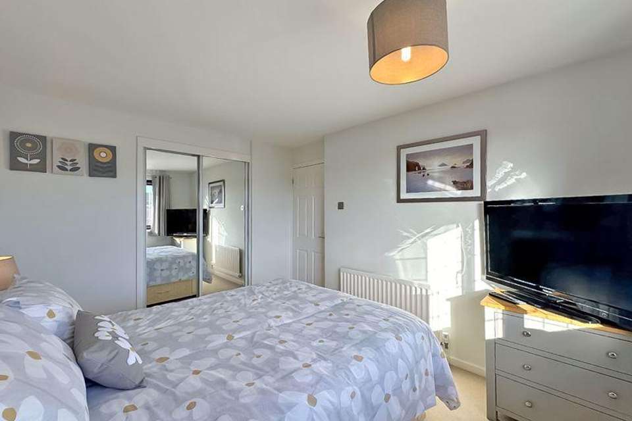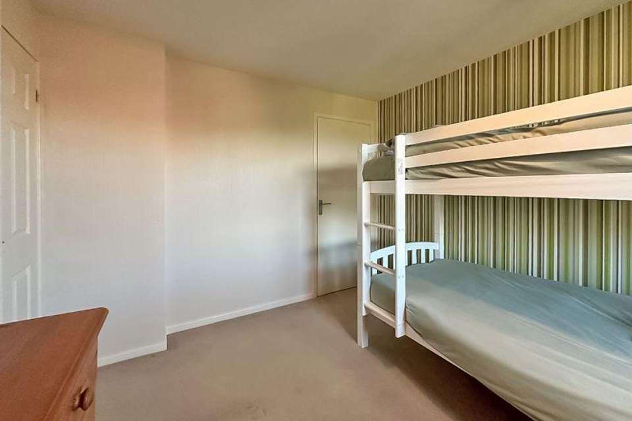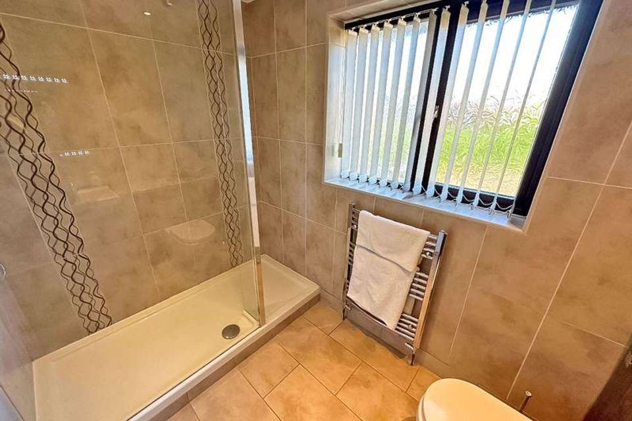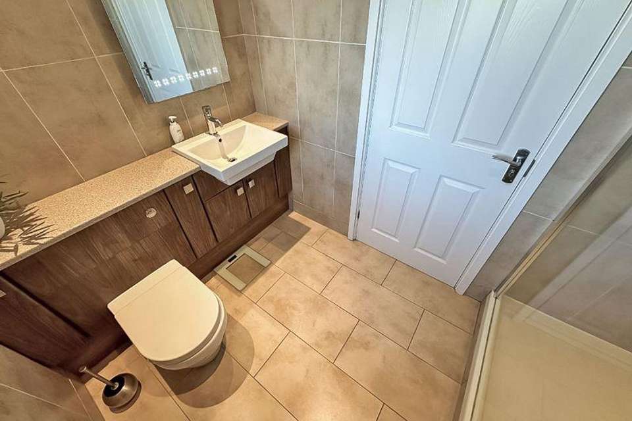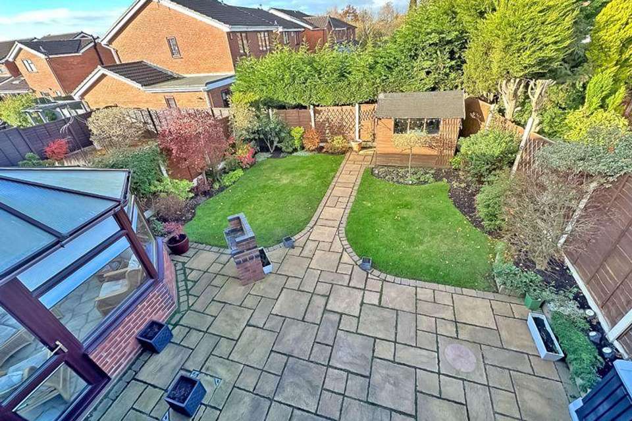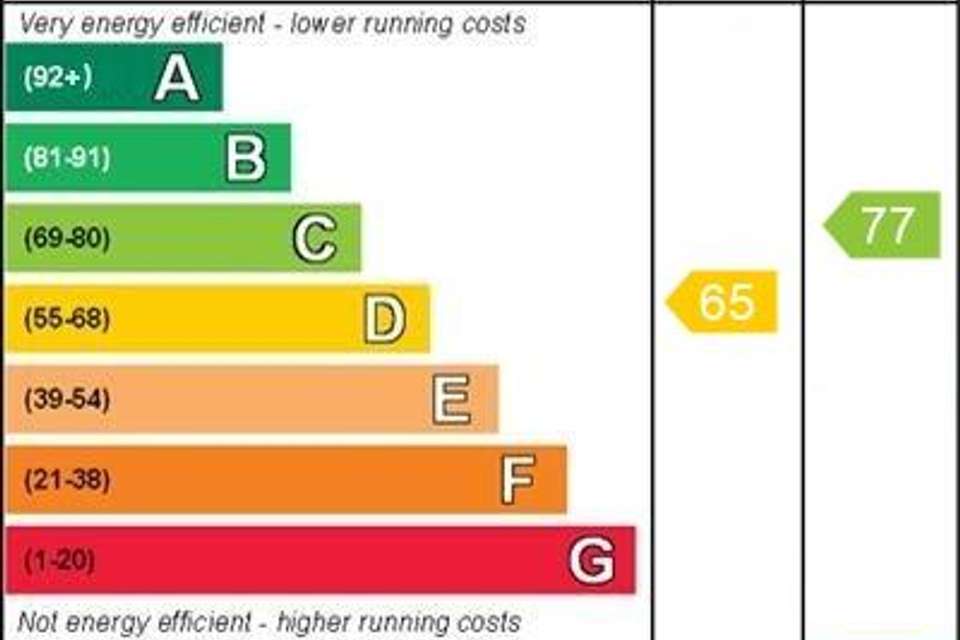4 bedroom detached house for sale
Rowan Drive, Essingtondetached house
bedrooms
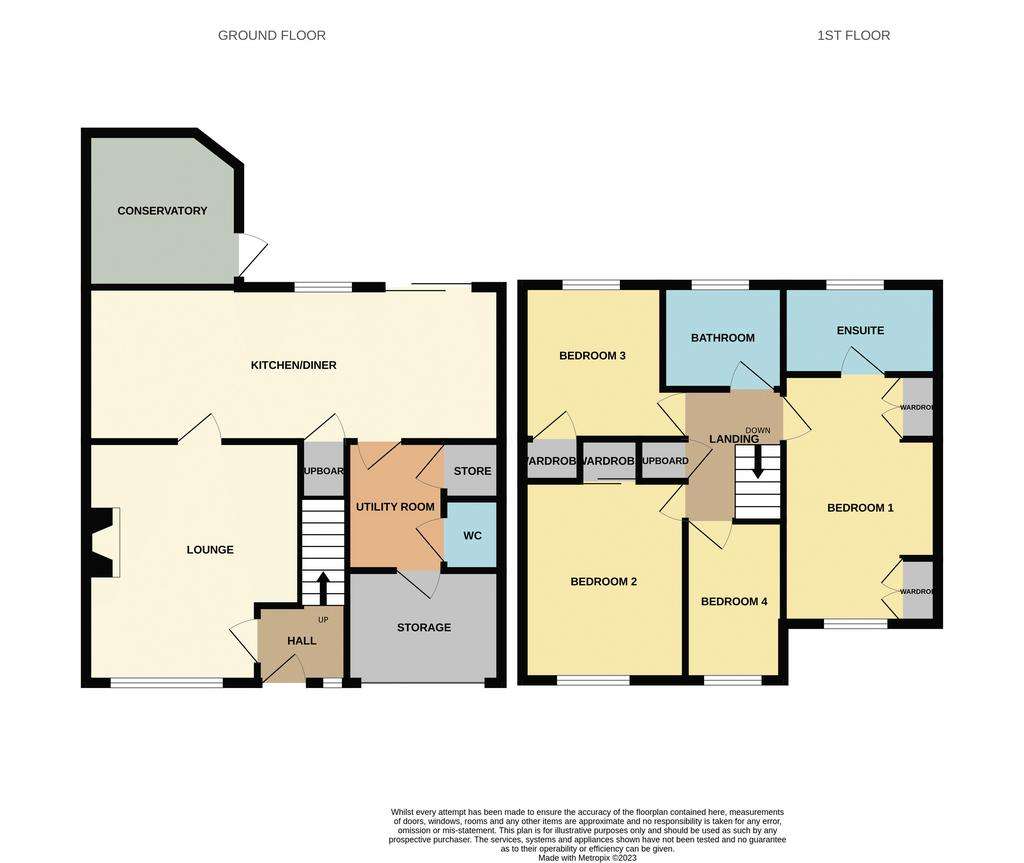
Property photos

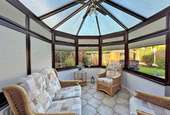

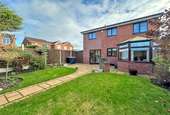
+22
Property description
*AN EXTENDED WELL PRESENTED FOUR BEDROOM DETACHED HOUSE* situated in the desirable location of Essington. Close to highly regarded schools. Benefits from double glazing and gas radiator central heating. Comprises of reception hall, lounge, open plan refitted kitchen/diner with a range of appliances, conservatory, utility, downstairs w.c., master bedroom with en-suite, separate family bathroom, enclosed rear garden, extensive off road parking on driveway. CALL SKITTS WILLENHALL TO ARRANGE YOUR VIEWING!!
Skitts are delighted to offer for sale this extended well presented four bedroom detached family home situated in the ever popular village of Essington. Briefly comprising of:
Entrance Hall:
having double glazed front entrance door, laminate flooring, stairs leading to the first floor level, telephone point, alarm system, doors leading to lounge and to:
Lounge: - 14' 0'' x 13' 1'' (4.27m x 3.99m)
having double glazed bow window to the front, fireplace with living flame gas fire, radiator, coved ceiling, doors leading to hall and to:
Refitted Kitchen/Dining Room - 26' 1'' x 9' 8'' (7.96m x 2.95m)
having a range of fitted wall, drawer and base cupboard units with pull out food shelving storage area, complimentary matching centre island and quartz work tops, feature unit lighting, integrated appliances which includes dishwasher, refrigerator and freezer, induction hob with oven, microwave, warming drawer, inset sink, pantry storage cupboard, radiator, LDT flooring, double glazed window to the rear, double glazed patio doors leading to the rear garden, opening to Conservatory and door leading to:
Conservatory: - 9' 9'' x 8' 11'' (2.96m x 2.72m)
having double glazed door to the side, double glazed windows, opening into kitchen/dining room and tiled flooring
Utility Room: - 7' 8'' x 5' 9'' (2.34m x 1.75m)
having wall and base unit with quartz work top, luxury vinyl flooring. Cupboard with plumbing for a washing machine
Ground Floor Guest W.C.:
having a low flush W.C., wall mounted wash hand basin, and radiator.
Storage Area: - 8' 0'' x 9' 5'' (2.44m x 2.87m)
previously being part of the garage area, having up and over door to the front, wall mounted boiler, door leading to utility room
On The First Floor
Landing:
having loft access with pull down ladder, airing cupboard, doors leading off to:
Bedroom One: - 15' 0'' into wardrobes x 9' 1'' (4.57m x 2.77m)
having double glazed window to the front, built in wardrobes with matching bedside tables, feature window seat with drawers, door leading to:
En-Suite Shower Room: - 8' 9'' x 5' 7'' (2.66m x 1.69m)
having suite comprising double walk in shower cubicle, vanity wash hand basin, low flush W.C., tiled floor, tiled walls, ceiling spotlights, heated towel rail, feature LED wall mounted mirror with lighting, double glazed window to the rear
Bedroom Two: - 12' 0'' x 9' 5'' (3.66m x 2.87m)
having double glazed window to the front, radiator, mirrored wardrobes
Bedroom Three: - 10' 1'' x 9' 7'' (3.08m x 2.92m)
having double glazed window to the rear, radiator, built in wardrobe
Bedroom Four: - 6' 6'' x 9' 0'' max narrowing to 6' 1" min (1.98m x 2.74m max narrowing to 1.85m min))
having double glazed window to the front, storage cupboard, radiator
Bathroom: - 6' 4'' x 6' 2'' (1.93m x 1.89m)
having suite comprising panelled bath, pedestal wash hand basin, low flush W.C., tiled floor, tiled walls, extractor fan, ceiling spotlights, double glazed window to the rear
Outside:
having a large frontage with shared access to dropped kerb leading block paved area, gate to rear access, security lighting.Enclosed fenced garden to the rear with lawned area, selection of trees, plants and shrubs, security lighting, two water taps to the rear and side, gate leading to the front
Council Tax Band: D
Tenure: Freehold
Skitts are delighted to offer for sale this extended well presented four bedroom detached family home situated in the ever popular village of Essington. Briefly comprising of:
Entrance Hall:
having double glazed front entrance door, laminate flooring, stairs leading to the first floor level, telephone point, alarm system, doors leading to lounge and to:
Lounge: - 14' 0'' x 13' 1'' (4.27m x 3.99m)
having double glazed bow window to the front, fireplace with living flame gas fire, radiator, coved ceiling, doors leading to hall and to:
Refitted Kitchen/Dining Room - 26' 1'' x 9' 8'' (7.96m x 2.95m)
having a range of fitted wall, drawer and base cupboard units with pull out food shelving storage area, complimentary matching centre island and quartz work tops, feature unit lighting, integrated appliances which includes dishwasher, refrigerator and freezer, induction hob with oven, microwave, warming drawer, inset sink, pantry storage cupboard, radiator, LDT flooring, double glazed window to the rear, double glazed patio doors leading to the rear garden, opening to Conservatory and door leading to:
Conservatory: - 9' 9'' x 8' 11'' (2.96m x 2.72m)
having double glazed door to the side, double glazed windows, opening into kitchen/dining room and tiled flooring
Utility Room: - 7' 8'' x 5' 9'' (2.34m x 1.75m)
having wall and base unit with quartz work top, luxury vinyl flooring. Cupboard with plumbing for a washing machine
Ground Floor Guest W.C.:
having a low flush W.C., wall mounted wash hand basin, and radiator.
Storage Area: - 8' 0'' x 9' 5'' (2.44m x 2.87m)
previously being part of the garage area, having up and over door to the front, wall mounted boiler, door leading to utility room
On The First Floor
Landing:
having loft access with pull down ladder, airing cupboard, doors leading off to:
Bedroom One: - 15' 0'' into wardrobes x 9' 1'' (4.57m x 2.77m)
having double glazed window to the front, built in wardrobes with matching bedside tables, feature window seat with drawers, door leading to:
En-Suite Shower Room: - 8' 9'' x 5' 7'' (2.66m x 1.69m)
having suite comprising double walk in shower cubicle, vanity wash hand basin, low flush W.C., tiled floor, tiled walls, ceiling spotlights, heated towel rail, feature LED wall mounted mirror with lighting, double glazed window to the rear
Bedroom Two: - 12' 0'' x 9' 5'' (3.66m x 2.87m)
having double glazed window to the front, radiator, mirrored wardrobes
Bedroom Three: - 10' 1'' x 9' 7'' (3.08m x 2.92m)
having double glazed window to the rear, radiator, built in wardrobe
Bedroom Four: - 6' 6'' x 9' 0'' max narrowing to 6' 1" min (1.98m x 2.74m max narrowing to 1.85m min))
having double glazed window to the front, storage cupboard, radiator
Bathroom: - 6' 4'' x 6' 2'' (1.93m x 1.89m)
having suite comprising panelled bath, pedestal wash hand basin, low flush W.C., tiled floor, tiled walls, extractor fan, ceiling spotlights, double glazed window to the rear
Outside:
having a large frontage with shared access to dropped kerb leading block paved area, gate to rear access, security lighting.Enclosed fenced garden to the rear with lawned area, selection of trees, plants and shrubs, security lighting, two water taps to the rear and side, gate leading to the front
Council Tax Band: D
Tenure: Freehold
Interested in this property?
Council tax
First listed
Over a month agoEnergy Performance Certificate
Rowan Drive, Essington
Marketed by
Skitts Estate Agents - Willenhall 9 New Road Willenhall WV13 2BGPlacebuzz mortgage repayment calculator
Monthly repayment
The Est. Mortgage is for a 25 years repayment mortgage based on a 10% deposit and a 5.5% annual interest. It is only intended as a guide. Make sure you obtain accurate figures from your lender before committing to any mortgage. Your home may be repossessed if you do not keep up repayments on a mortgage.
Rowan Drive, Essington - Streetview
DISCLAIMER: Property descriptions and related information displayed on this page are marketing materials provided by Skitts Estate Agents - Willenhall. Placebuzz does not warrant or accept any responsibility for the accuracy or completeness of the property descriptions or related information provided here and they do not constitute property particulars. Please contact Skitts Estate Agents - Willenhall for full details and further information.



