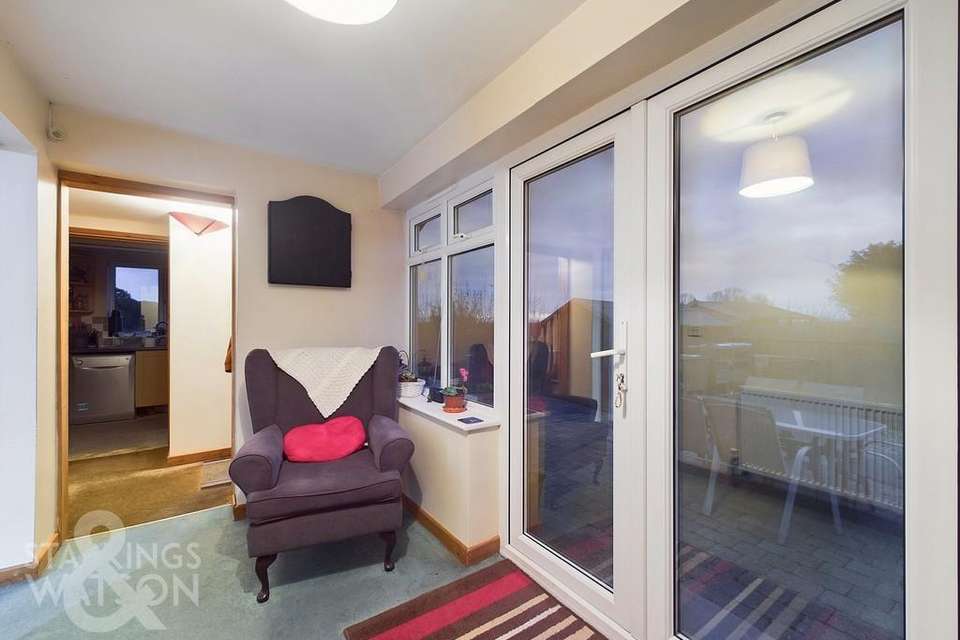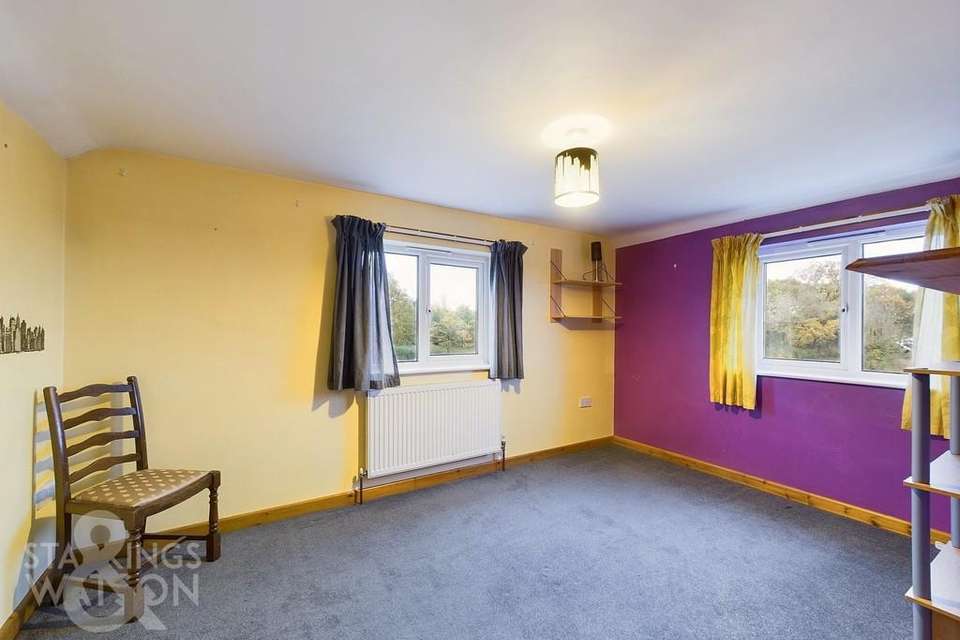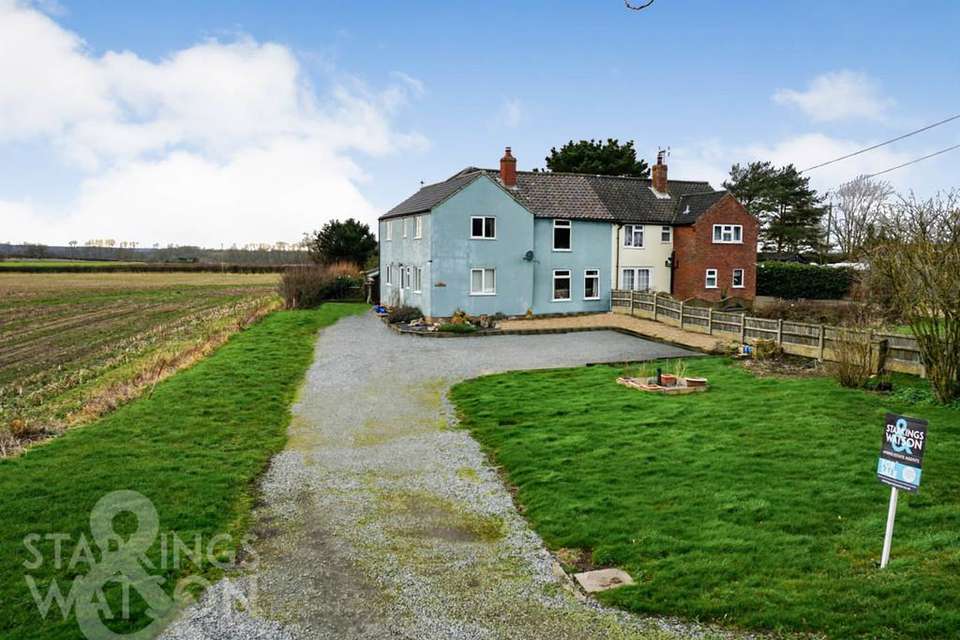4 bedroom semi-detached house for sale
Dun Cow Road, Aldebysemi-detached house
bedrooms
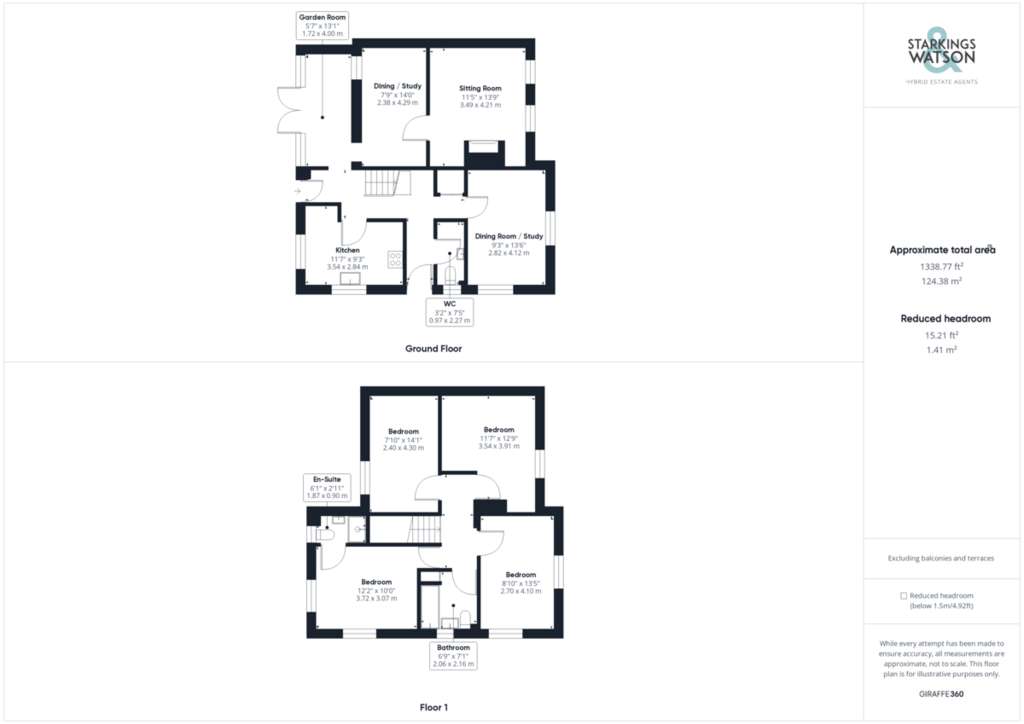
Property photos


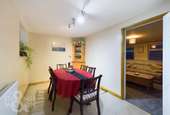

+15
Property description
IN SUMMARY Having been extended in recent years, this SEMI-DETACHED COTTAGE offers a lot more space than first meets the eye extending to over 1300 SQ FT (stms). The property benefits from THREE RECEPTION ROOMS as well as a GARDEN ROOM and KITCHEN on the ground floor. On the first floor there are FOUR DOUBLE BEDROOMS and a family bathroom, the main bedroom to the rear benefits from FAR REACHING COUNTRYSIDE VIEWS. Externally the cottage benefits from a GENEROUS PLOT to front and rear that sides onto OPEN FIELDS giving a feeling of great space. The frontage offers PLENTY OF DRIVEWAY PARKING for numerous vehicles and to the rear, a private garden. The property offers further extension potential if required due to the plot and space on offer and benefits from uPVC DOUBLE GLAZING and OIL FIRED GAS CENTRAL HEATING. The property is located in a small rural village within easy access of the POPULAR MARKET TOWN of BECCLES.
SETTING THE SCENE Accessed via Dun Cow Road, you will find a large frontage with plenty of driveway parking for numerous vehicles. Also to the front there are expansive lawns and planting boarders as well as shingled raised beds. The main door can be found to the side of the house accessed via the shingled driveway.
THE GRAND TOUR Entering via the main entrance door to the side, the hallway offers stairs to the first floor landing and a w/c immediately to the right. The hallway also provides rear access to the rear garden as well as built in cupboard with hot water tank. The kitchen is located off the hallway to the rear of the house with a range of fitted units and solid worktops over. There is space for the fridge/freezer, washing machine and dishwasher and free standing oven. Also to the rear there is a garden room with double doors onto the garden which provides access to the dining room and main sitting room beyond. The sitting room overlooks the frontage and benefits from a brick built open fireplace. To the front of the house accessed from the central hallway there is a further reception which could be used in a number of ways but would make a perfect office. Heading up to the first floor landing you will find the loft hatch and access to all bedrooms and the family bathroom. To the front of the house there are two ample double bedrooms. To the rear you will find two further double bedrooms one of which is the master with the benefit of an en-suite shower room and two windows with wonderful far reaching field views. The family bathroom off the landing offers a bath with shower over.
THE GREAT OUTDOORS There are side gardens laid to lawn with open aspect onto the fields providing a stunning backdrop. The side garden leads around the rear of the house to the private rear gardens. The rear is mostly paved and shingled for ease of maintenance providing a perfect space for a table and chairs. There are planting beds as well as a timber shed and the oil tank.
OUT & ABOUT The village of Aldeby is situated about 5 miles from Beccles. The village is near a popular public house called The White Lion along with Primary Schooling. Beccles, the Waveney Valley Market Town provides a full range of amenities and has a train station with services to Ipswich and London. The River Waveney which links to the southern part of the Broads network flows through Beccles providing boating opportunities. Norwich is some 16 miles away and offers a full range of amenities and Loddon a service village offers a number of amenities and is about 6 miles to the north west.
FIND US Postcode : NR34 0BE
What3Words : ///slugs.beginning.packages
VIRTUAL TOUR View our virtual tour for a full 360 degree of the interior of the property.
AGENTS NOTES Buyers are advised there is a septic tank for drainage found in the front garden and the central heating is provided by oil.
SETTING THE SCENE Accessed via Dun Cow Road, you will find a large frontage with plenty of driveway parking for numerous vehicles. Also to the front there are expansive lawns and planting boarders as well as shingled raised beds. The main door can be found to the side of the house accessed via the shingled driveway.
THE GRAND TOUR Entering via the main entrance door to the side, the hallway offers stairs to the first floor landing and a w/c immediately to the right. The hallway also provides rear access to the rear garden as well as built in cupboard with hot water tank. The kitchen is located off the hallway to the rear of the house with a range of fitted units and solid worktops over. There is space for the fridge/freezer, washing machine and dishwasher and free standing oven. Also to the rear there is a garden room with double doors onto the garden which provides access to the dining room and main sitting room beyond. The sitting room overlooks the frontage and benefits from a brick built open fireplace. To the front of the house accessed from the central hallway there is a further reception which could be used in a number of ways but would make a perfect office. Heading up to the first floor landing you will find the loft hatch and access to all bedrooms and the family bathroom. To the front of the house there are two ample double bedrooms. To the rear you will find two further double bedrooms one of which is the master with the benefit of an en-suite shower room and two windows with wonderful far reaching field views. The family bathroom off the landing offers a bath with shower over.
THE GREAT OUTDOORS There are side gardens laid to lawn with open aspect onto the fields providing a stunning backdrop. The side garden leads around the rear of the house to the private rear gardens. The rear is mostly paved and shingled for ease of maintenance providing a perfect space for a table and chairs. There are planting beds as well as a timber shed and the oil tank.
OUT & ABOUT The village of Aldeby is situated about 5 miles from Beccles. The village is near a popular public house called The White Lion along with Primary Schooling. Beccles, the Waveney Valley Market Town provides a full range of amenities and has a train station with services to Ipswich and London. The River Waveney which links to the southern part of the Broads network flows through Beccles providing boating opportunities. Norwich is some 16 miles away and offers a full range of amenities and Loddon a service village offers a number of amenities and is about 6 miles to the north west.
FIND US Postcode : NR34 0BE
What3Words : ///slugs.beginning.packages
VIRTUAL TOUR View our virtual tour for a full 360 degree of the interior of the property.
AGENTS NOTES Buyers are advised there is a septic tank for drainage found in the front garden and the central heating is provided by oil.
Interested in this property?
Council tax
First listed
Over a month agoDun Cow Road, Aldeby
Marketed by
Starkings & Watson - Bungay 57a Earsham Street Bungay, Suffolk NR35 1AFPlacebuzz mortgage repayment calculator
Monthly repayment
The Est. Mortgage is for a 25 years repayment mortgage based on a 10% deposit and a 5.5% annual interest. It is only intended as a guide. Make sure you obtain accurate figures from your lender before committing to any mortgage. Your home may be repossessed if you do not keep up repayments on a mortgage.
Dun Cow Road, Aldeby - Streetview
DISCLAIMER: Property descriptions and related information displayed on this page are marketing materials provided by Starkings & Watson - Bungay. Placebuzz does not warrant or accept any responsibility for the accuracy or completeness of the property descriptions or related information provided here and they do not constitute property particulars. Please contact Starkings & Watson - Bungay for full details and further information.







