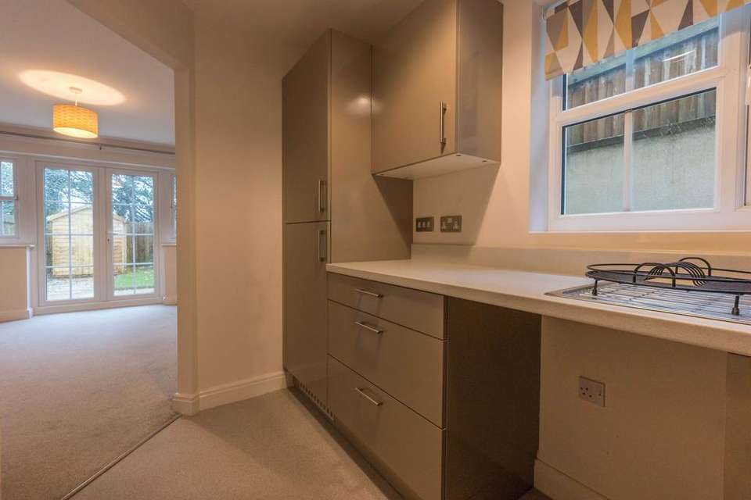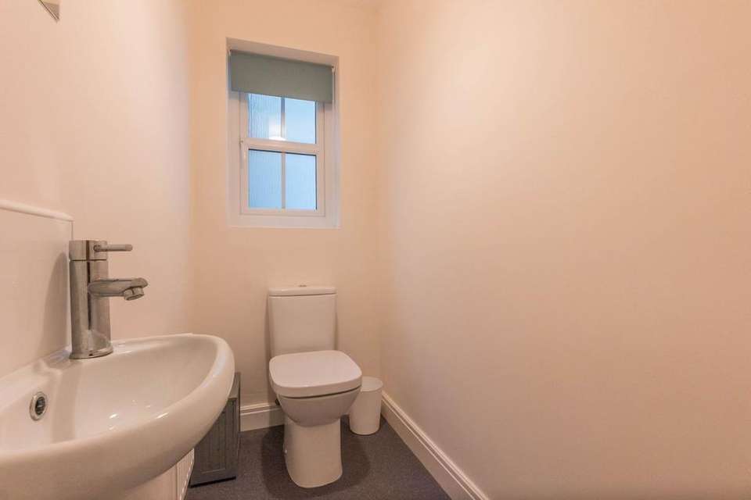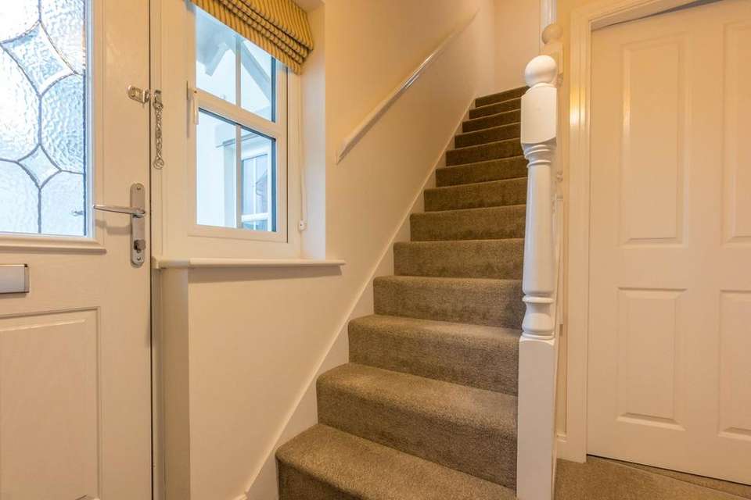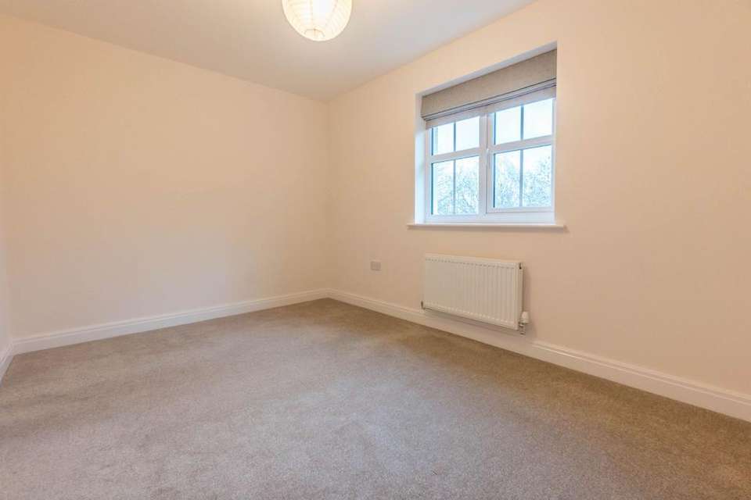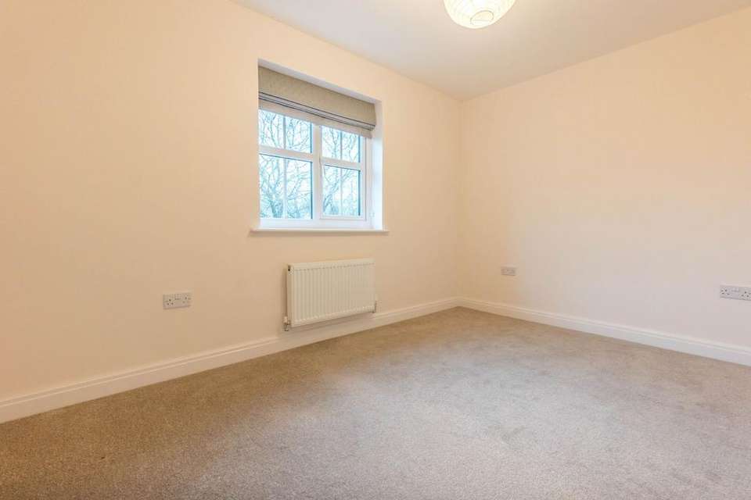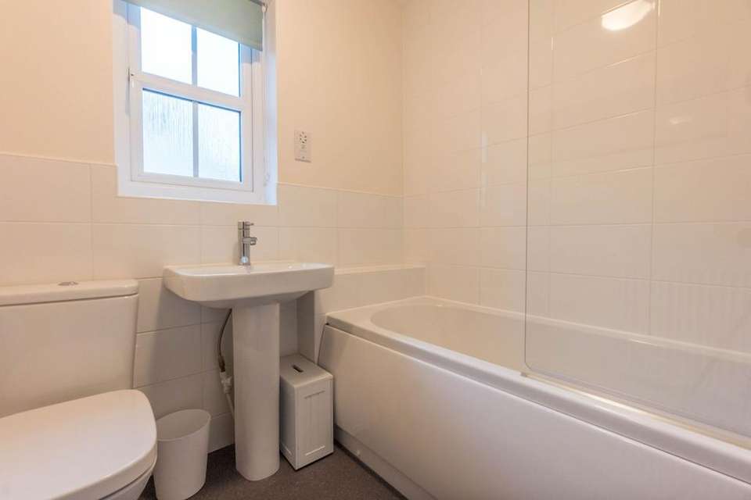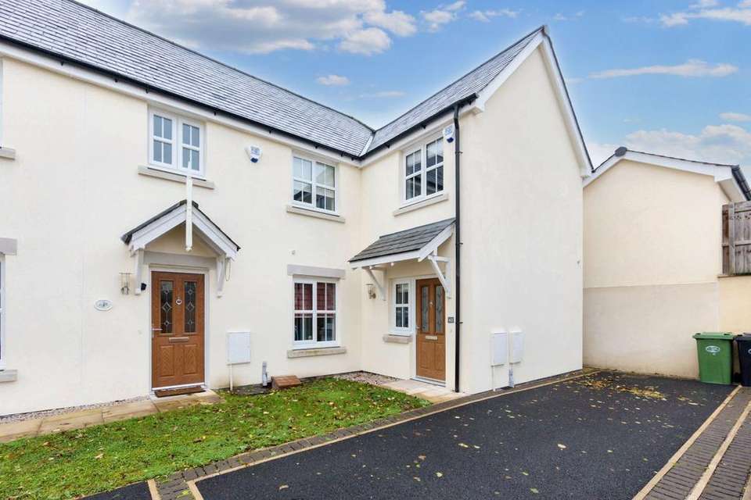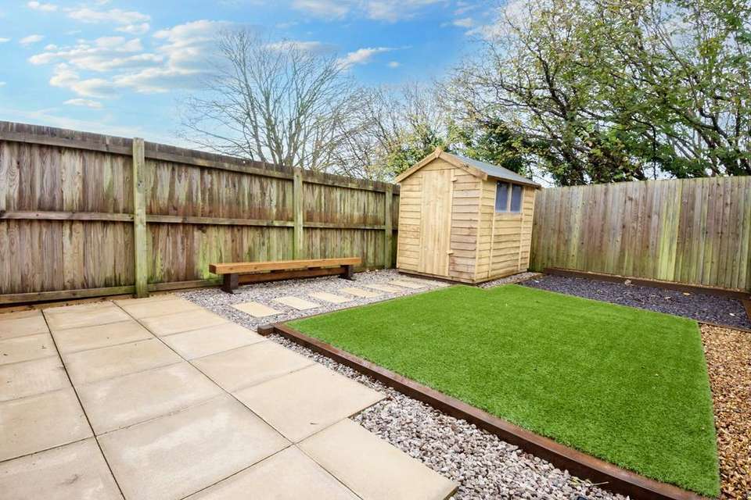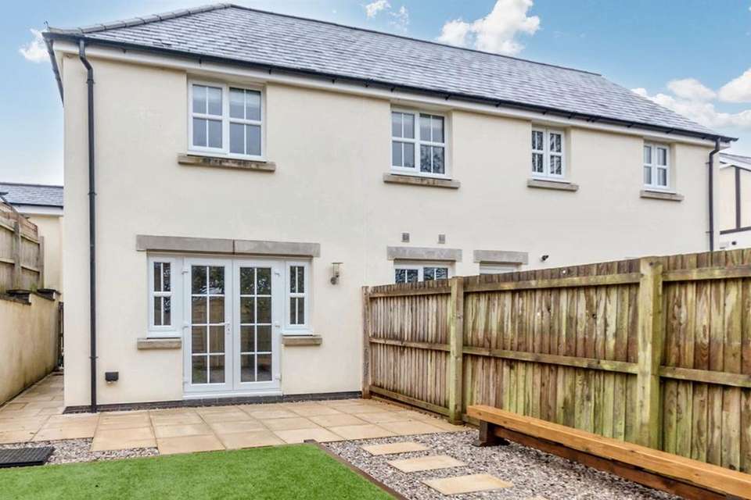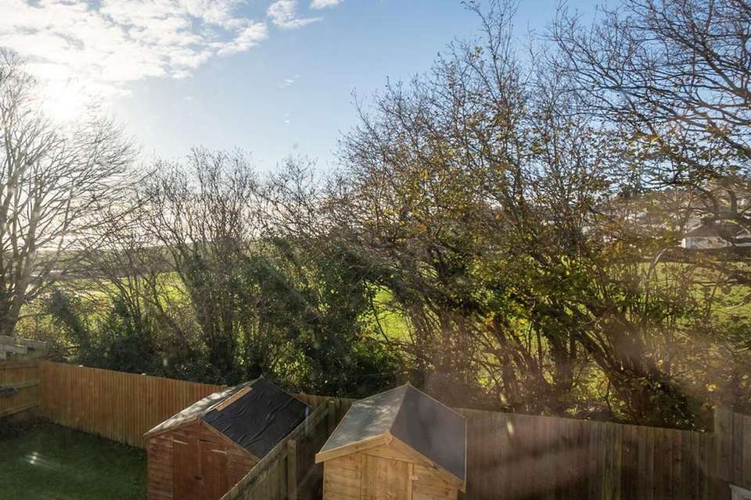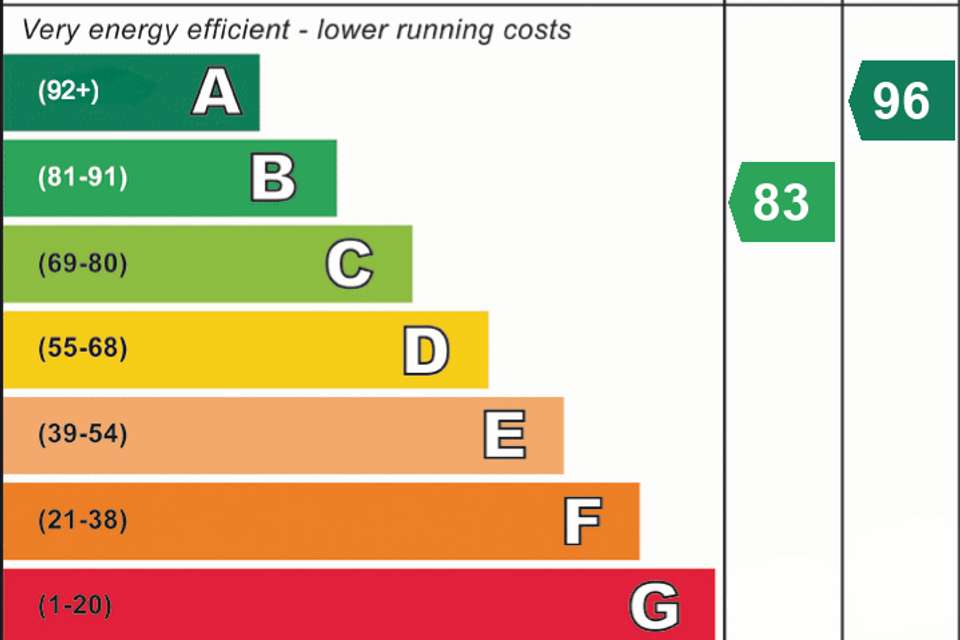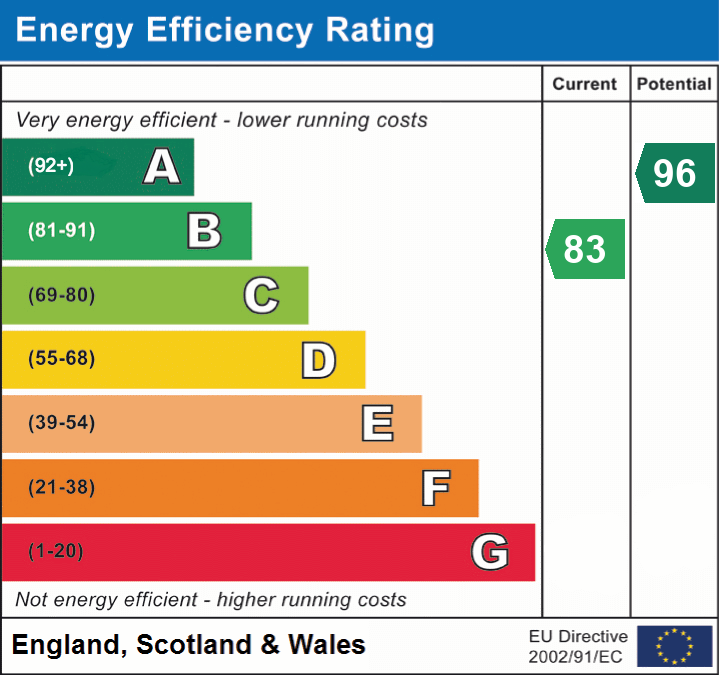2 bedroom semi-detached house for sale
43 Tricketts Drivesemi-detached house
bedrooms
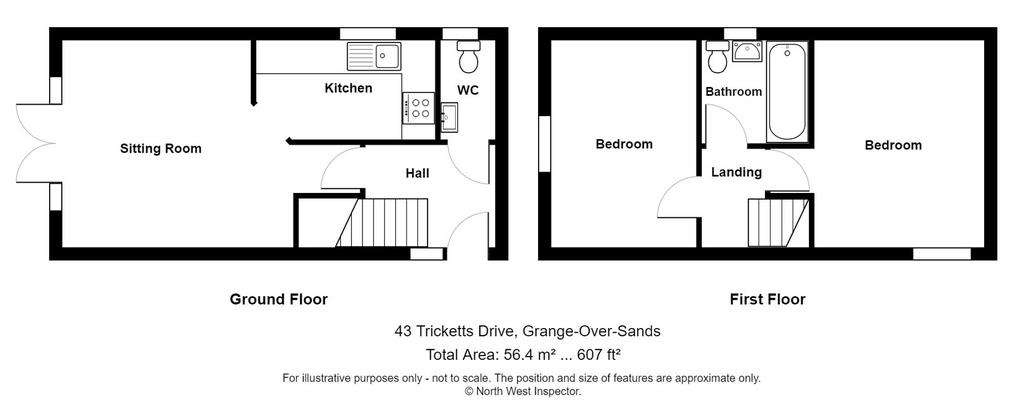
Property photos

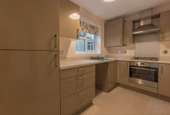
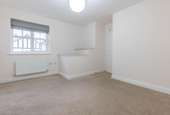

+11
Property description
A well proportioned semi-detached house situated on a modern development within Grange-over-Sands, in a quiet corner of Tricketts Drive with the benefit of no passing traffic . The development offers direct access to the promenade via a carefully created wilderness garden and is conveniently placed for the many amenities available within the popular seaside town including shops, cafes, a post office and railway station. The location is also very convenient for the local health centre.
The immaculately presented accommodation offers a sitting room, kitchen, and cloakroom to the ground floor and two bedrooms and a family bathroom to the first floor. The property benefits from double glazing and gas central heating throughout and is offered for sale with no upper chain.
Completing this excellent family home is off road parking for two cars to the front and a south facing, low maintenance garden to the rear.
EPC Rating: B HALLWAY (2.04m x 2.43m) Both max. Double glazed door, double glazed window, radiator. SITTING ROOM (3.79m x 5.5m) Both max. Double glazed doors leading to garden, double glazed windows, radiator. KITCHEN (1.98m x 3.34m) Both max. Double glazed window, radiator, good range of base and wall units, stainless steel sink, integrated oven, gas hob with extractor/filter over, integrated fridge freezer, space for washing machine. CLOAKROOM (1m x 1.89m) Both max. Double glazed window, W.C. wash hand basin, radiator. LANDING (1.25m x 1.92m) Both max. Loft access. BEDROOM (3.75m x 3.79m) Both max. Double glazed window, radiator. BEDROOM (2.65m x 3.79m) Both max. Double glazed window, radiator. BATHROOM (1.95m x 2.05m) Both max. Double glazed window, radiator, three piece suite comprises W.C. wash hand basin and bath with thermostatic shower over, partial tiling to walls. SERVICES Mains electric, mains gas, mains water, mains drainage. TV aerial and "Envirovent" condensation control unit in the loft. Garden A well kept private garden to the rear of the property. The garden is south facing and is a quiet and secluded sun-trap during the summer months. It has gated access to the side and includes a good size patio, artificial lawn, gravel areas for potted plants, external water tap, external double power sockets and a newly installed garden shed. Parking - Off street Driveway parking for two vehicles.
The immaculately presented accommodation offers a sitting room, kitchen, and cloakroom to the ground floor and two bedrooms and a family bathroom to the first floor. The property benefits from double glazing and gas central heating throughout and is offered for sale with no upper chain.
Completing this excellent family home is off road parking for two cars to the front and a south facing, low maintenance garden to the rear.
EPC Rating: B HALLWAY (2.04m x 2.43m) Both max. Double glazed door, double glazed window, radiator. SITTING ROOM (3.79m x 5.5m) Both max. Double glazed doors leading to garden, double glazed windows, radiator. KITCHEN (1.98m x 3.34m) Both max. Double glazed window, radiator, good range of base and wall units, stainless steel sink, integrated oven, gas hob with extractor/filter over, integrated fridge freezer, space for washing machine. CLOAKROOM (1m x 1.89m) Both max. Double glazed window, W.C. wash hand basin, radiator. LANDING (1.25m x 1.92m) Both max. Loft access. BEDROOM (3.75m x 3.79m) Both max. Double glazed window, radiator. BEDROOM (2.65m x 3.79m) Both max. Double glazed window, radiator. BATHROOM (1.95m x 2.05m) Both max. Double glazed window, radiator, three piece suite comprises W.C. wash hand basin and bath with thermostatic shower over, partial tiling to walls. SERVICES Mains electric, mains gas, mains water, mains drainage. TV aerial and "Envirovent" condensation control unit in the loft. Garden A well kept private garden to the rear of the property. The garden is south facing and is a quiet and secluded sun-trap during the summer months. It has gated access to the side and includes a good size patio, artificial lawn, gravel areas for potted plants, external water tap, external double power sockets and a newly installed garden shed. Parking - Off street Driveway parking for two vehicles.
Interested in this property?
Council tax
First listed
Over a month agoEnergy Performance Certificate
43 Tricketts Drive
Marketed by
Thomson Hayton Winkley Estate Agents - Windermere 25b Crescent Road Windermere, Cumbria LA23 1BJPlacebuzz mortgage repayment calculator
Monthly repayment
The Est. Mortgage is for a 25 years repayment mortgage based on a 10% deposit and a 5.5% annual interest. It is only intended as a guide. Make sure you obtain accurate figures from your lender before committing to any mortgage. Your home may be repossessed if you do not keep up repayments on a mortgage.
43 Tricketts Drive - Streetview
DISCLAIMER: Property descriptions and related information displayed on this page are marketing materials provided by Thomson Hayton Winkley Estate Agents - Windermere. Placebuzz does not warrant or accept any responsibility for the accuracy or completeness of the property descriptions or related information provided here and they do not constitute property particulars. Please contact Thomson Hayton Winkley Estate Agents - Windermere for full details and further information.





